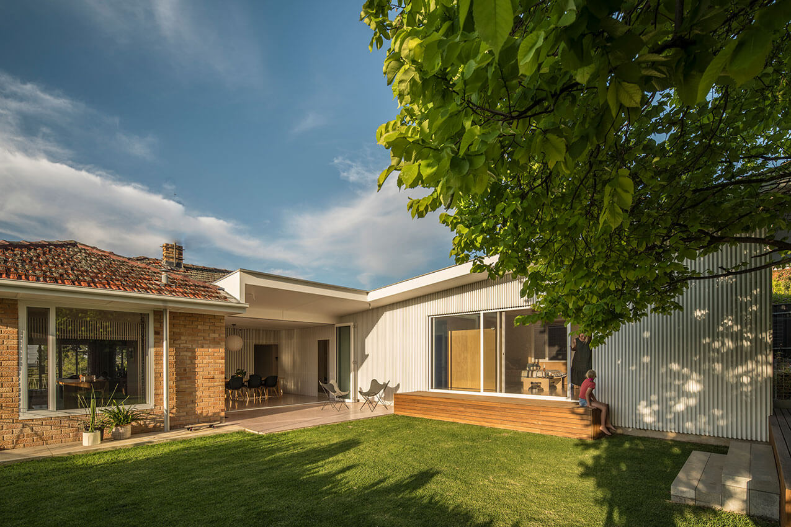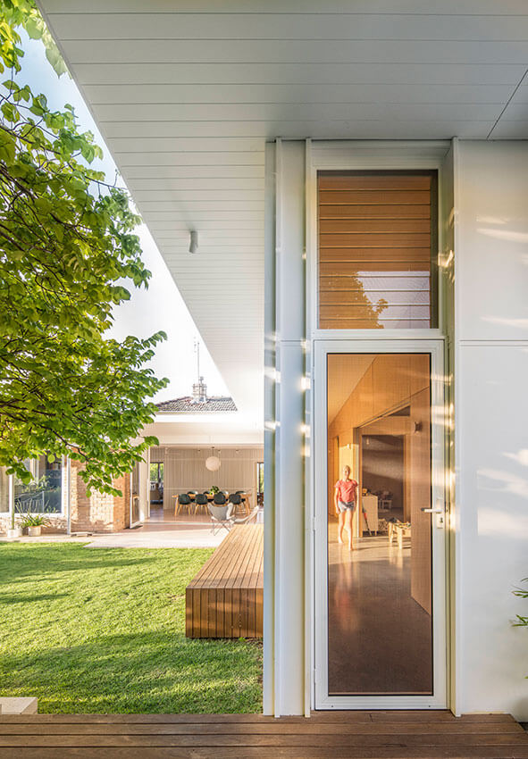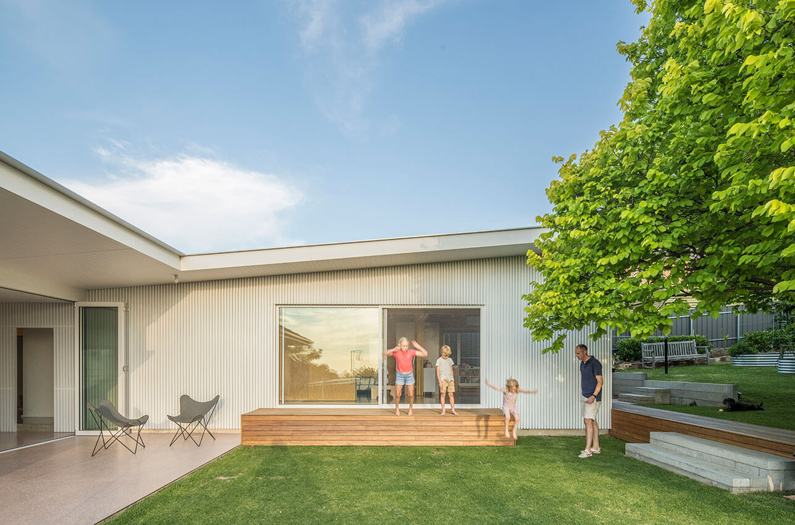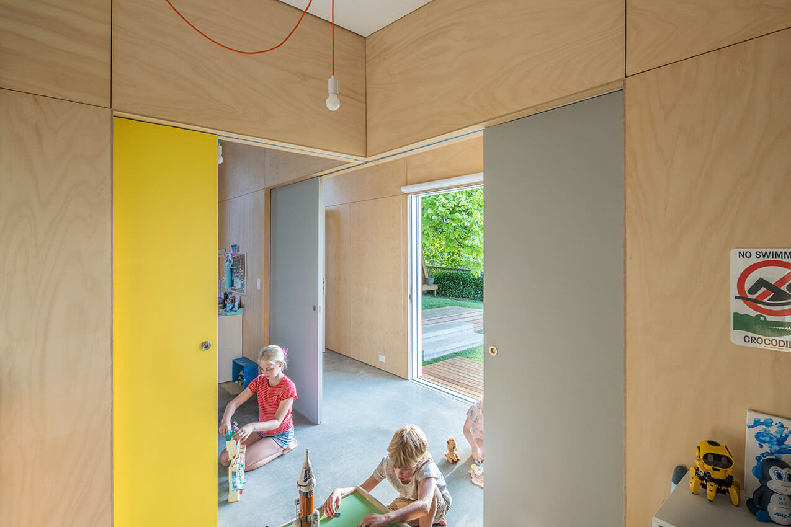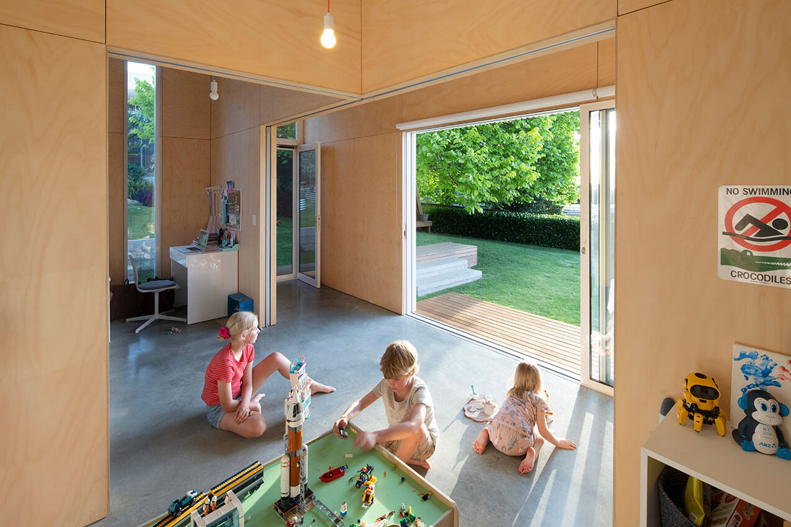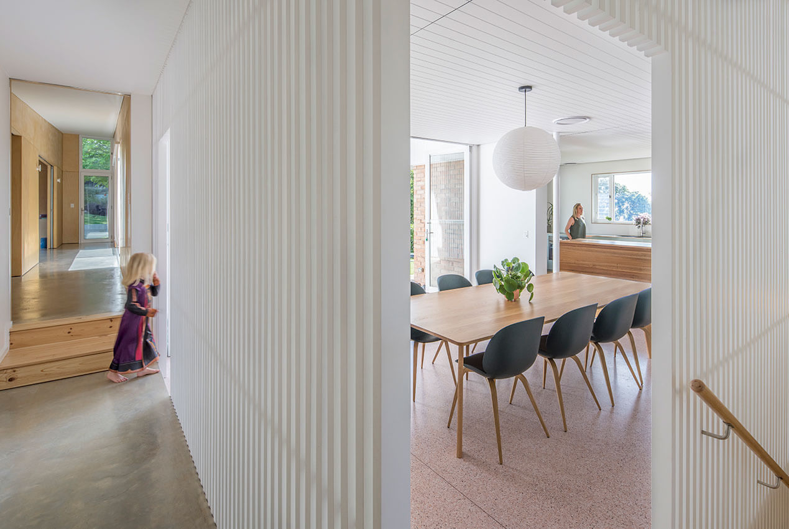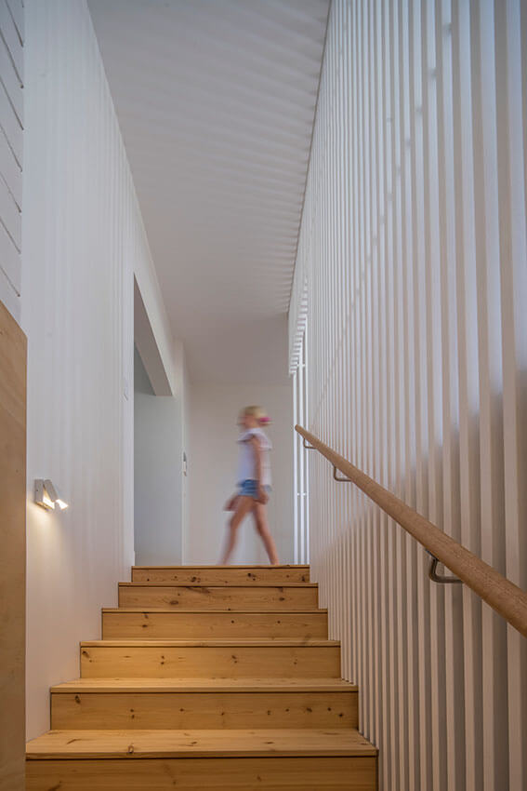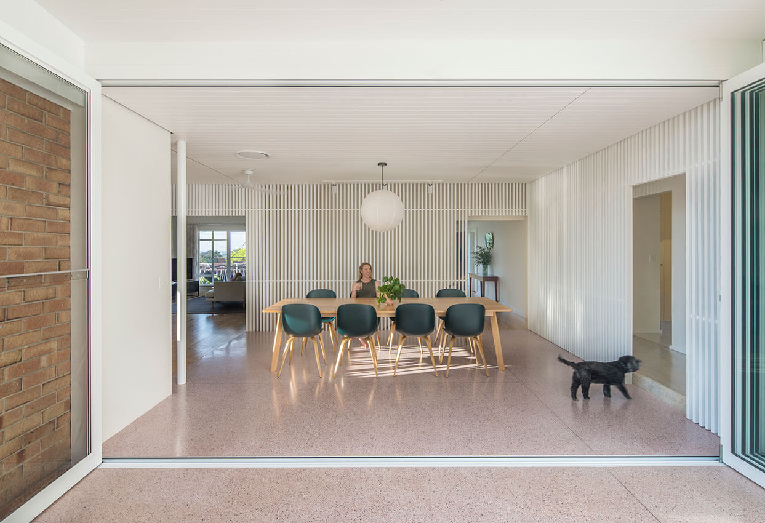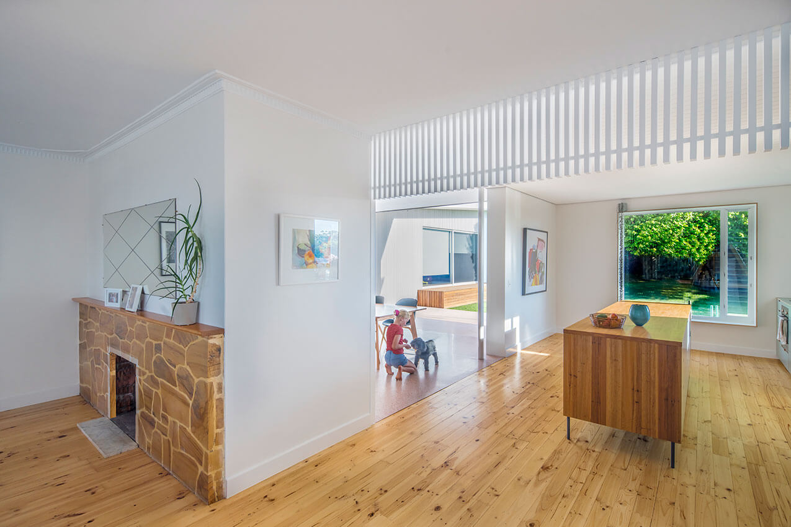Golden Elm House | Khab Architects
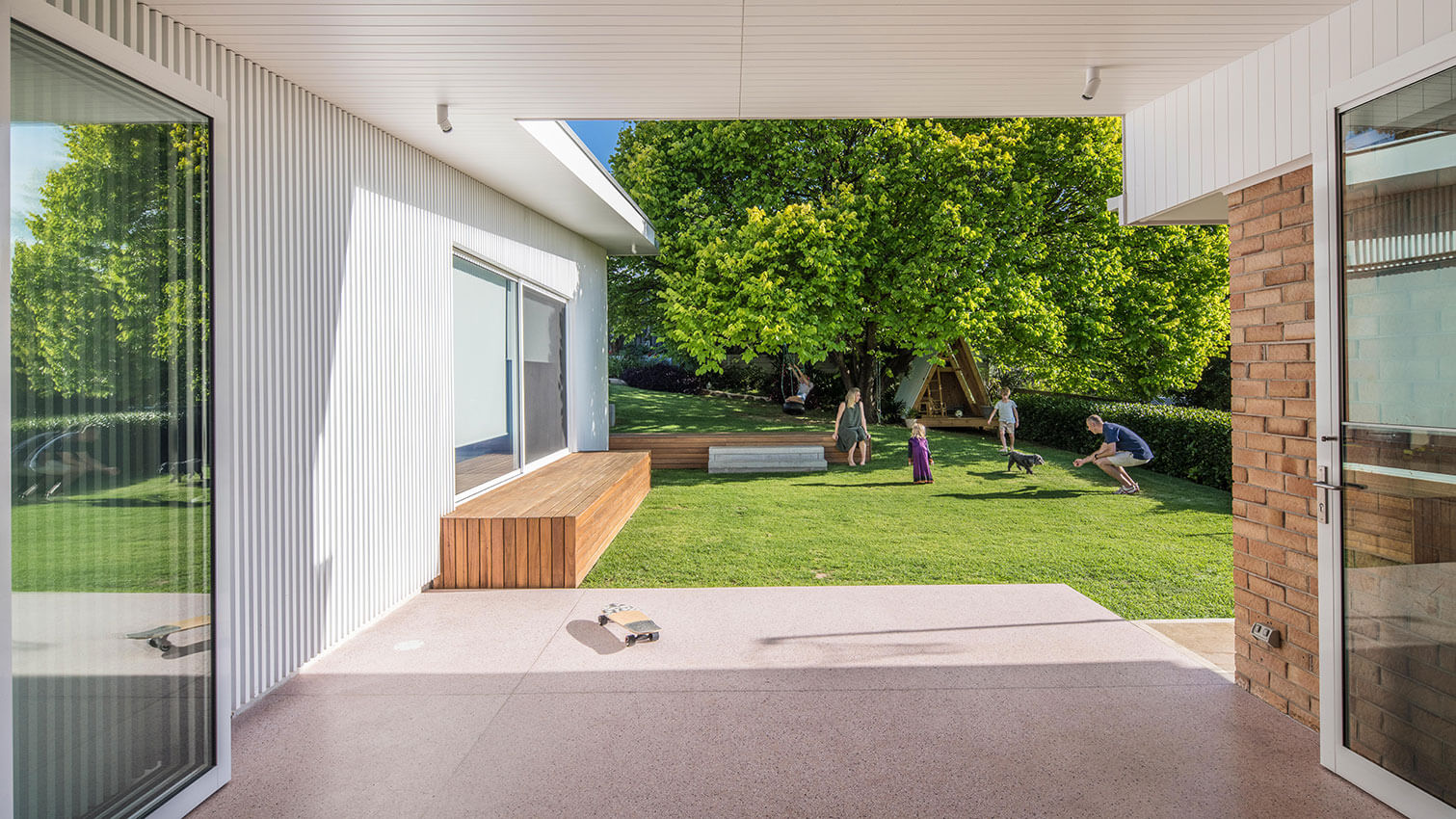
2024 National Architecture Awards Program
Golden Elm House | Khab Architects
Traditional Land Owners
Kaurna
Year
Chapter
South Australia
Category
Builder
Photographer
Media summary
Golden Elm House is a forever home, set up for family well-being and adaptability over time.
This project celebrates a large Golden Elm tree that is special to both the site and the people. With an intent to open to the Elm and rear garden, we respectfully reorganised some of the existing house, connected the previously disconnected basement to the ground level, and created a garden wing for the kids that hugs the side of the block and climbs up the hill alongside the Elm.
The new Kid’s Wing has adaptive spaces for the children that open and close in various ways to suit levels of interaction, from which the children can see both the magical tree, and the flight their dad pilots, landing on the horizon.
Golden Elm House is a dynamic family home that honours the original house and opens its arms to the magical Golden Elm.
2024
South Australia Architecture Awards Accolades
South Australia Jury Citation
Commendation for Residential – Houses (Alterations and Additions)
This addition celebrates sunlight, vistas of the city and the gracious golden elm tree in the garden. Old and new connect through white batten cladding, beginning at the new stairs to the basement and transforming to an internal partition. A kids’ wing contains three bedrooms, offering flexible configurations and operable walls, and opens to the elm via a deck. Golden Elm enables interactions between spaces, residents, and the spectacular natural surroundings.
The design of Golden Elm house helps us live as a connected family. The layout of the spaces and in particular the design of the kids wing means everyone can easily interact. We love that the working spaces such as the kitchen, kids bathroom and laundry are centrally located rather than tucked away encouraging a sense of family. The flow from front to back and inside to outside is fantastic and means we can easily take advantage of our views and backyard.
Client perspective
