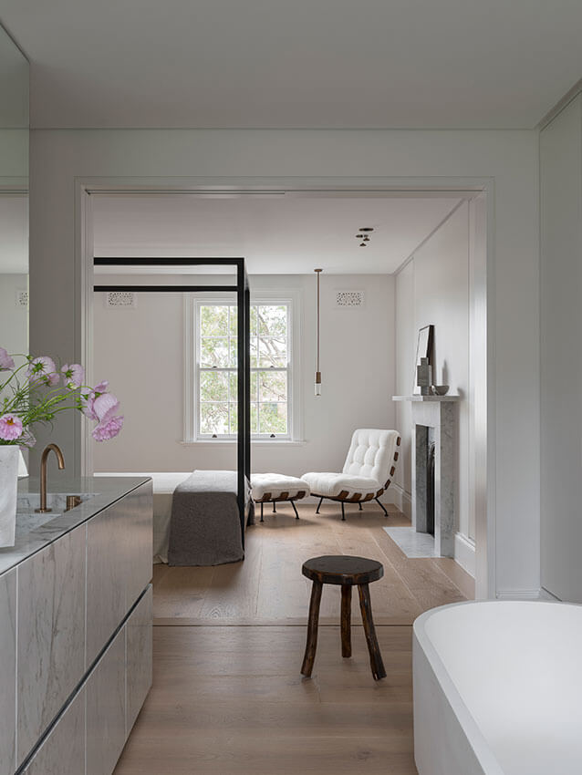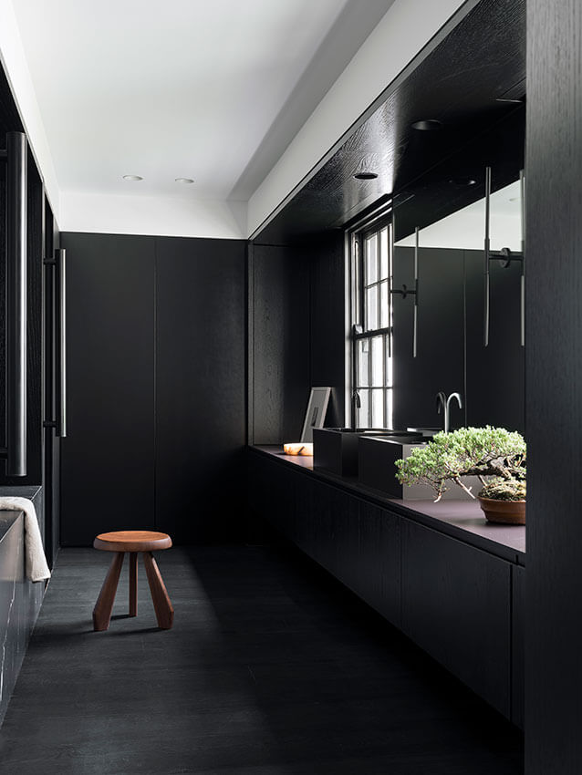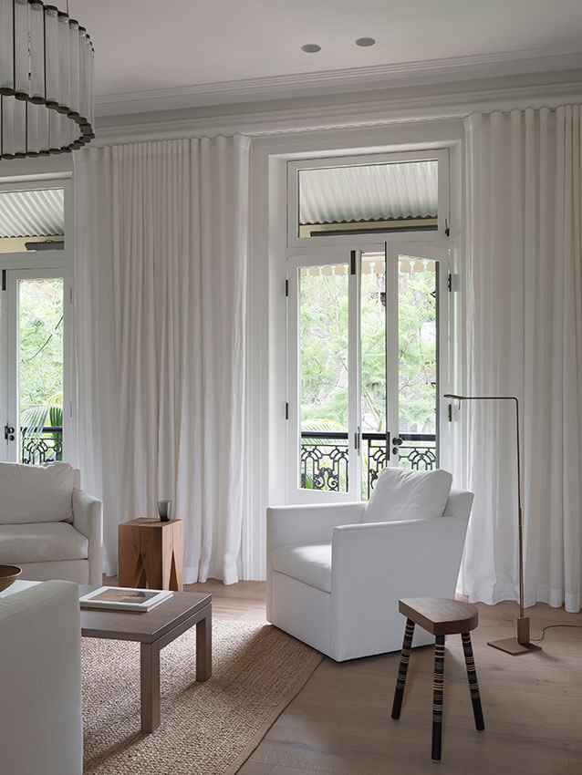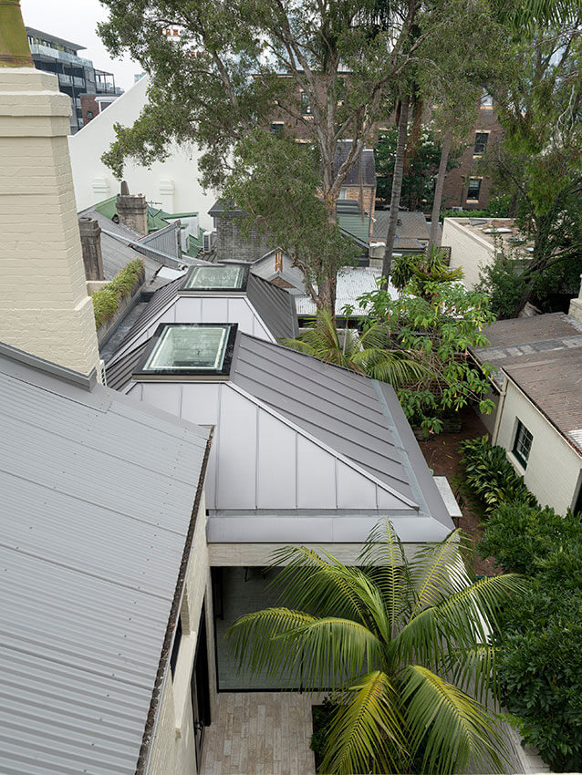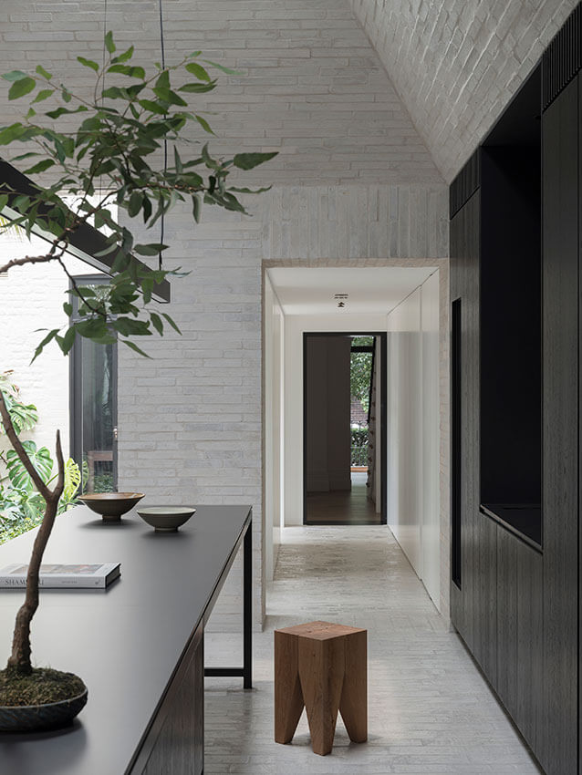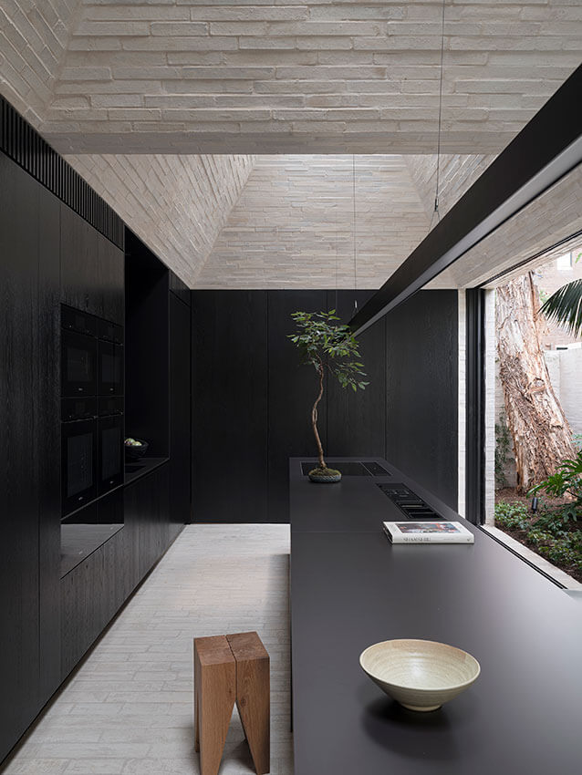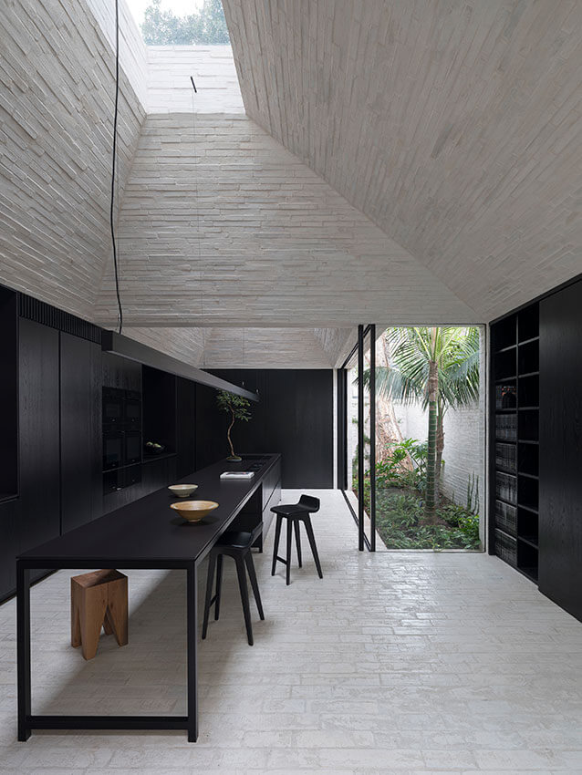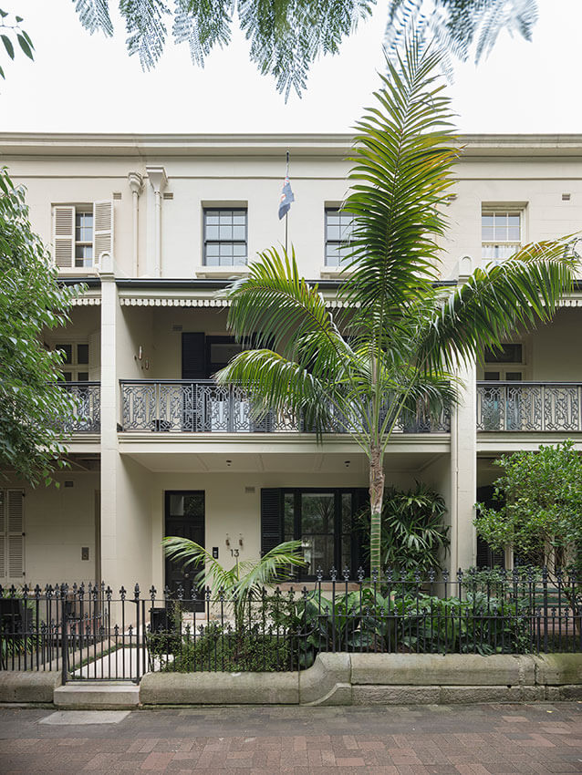Vessel | Madeleine Blanchfield Architects

2024 National Architecture Awards Program
Vessel | Madeleine Blanchfield Architects
Traditional Land Owners
Traditionally the land of the Cadigal people (area was known as Carrageen or Kurragheen).
Year
Chapter
New South Wales
Category
Builder
Photographer
Media summary
Vessel is a Victorian Terrace situated in a quiet enclave amidst vibrant Darlinghurst. The philosophy for the project was to design a bare stage for lifes theatre to fill and empty.
Our response to early heritage advice that a new addition would require a pitched roof form was to take this further and create a double skylit void in a folded roof form. These two funnels of light explore the fullness of the void invoking the feeling of being inside a ceramic vessel which opens at the top and in which the space inside the object creates the form.
The design is a testament to focussing on the creation of an atmosphere rather than the embellishment of spaces. The scrutiny and distilling down of whats essential to house within a home reveals the value of empty space in this design; how joy, discovery and meaning emerge from an empty stage.
2024
New South Wales Architecture Awards Accolades
New South Wales Jury Citation
Commendation for Residential – Houses (Alterations and Additions)
Vessel holds the essence of the past and creates a bespoke environment to live today. Throughout the project the grandeur and generosity of the Victorian architecture is amplified and finds a counterpart in the new modern extension. Dramatic angled vaulted brick skylights create an entertaining wing of equivalent beauty to the original building.
Extreme care has been taken with the interiors, working with the client to meet the specificity of their needs and aesthetic sensibilities to assure calm and order throughout. The design intent is executed with precision, and a restrained colour and material palette provides clarity and pureness to the experience.
In the client’s words, Madeleine Blanchfield Architects have designed a versatile home that adapts through the day and year to enhance our lives. Some days its a calm, urban retreat from the busy city outside that we love so much. Other days, its a practical place where we work and enjoy spending time with our family and friends.
We love how the light changes, bright and uplifting in the morning becoming dark and moody in the evening. The mix of heritage and contemporary architecture and choice of materials makes the space feel soft and warm yet practical and functional.
Client perspective
Project Consultant and Construction Team
Atelier Lab, Stylist
Dangar Barin Smith, Landscape Consultant
JHA Engineers, Stormwater Engineer
Mersonn Pty Ltd, Town Planner
PMI Engineers, Structural Engineer
Tom Ferguson, Photographer
Zoltan Kovacs Architect, Heritage Consultant
Connect with Madeleine Blanchfield Architects

