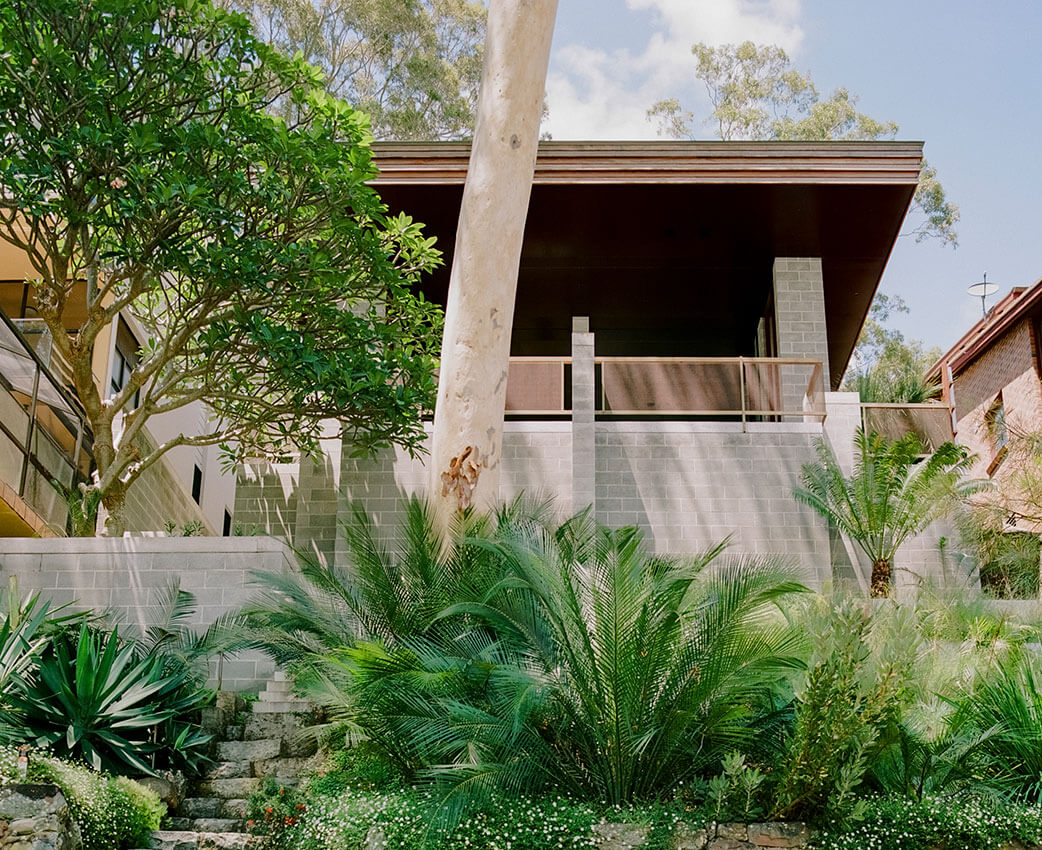House in Surry Hills | Architect George
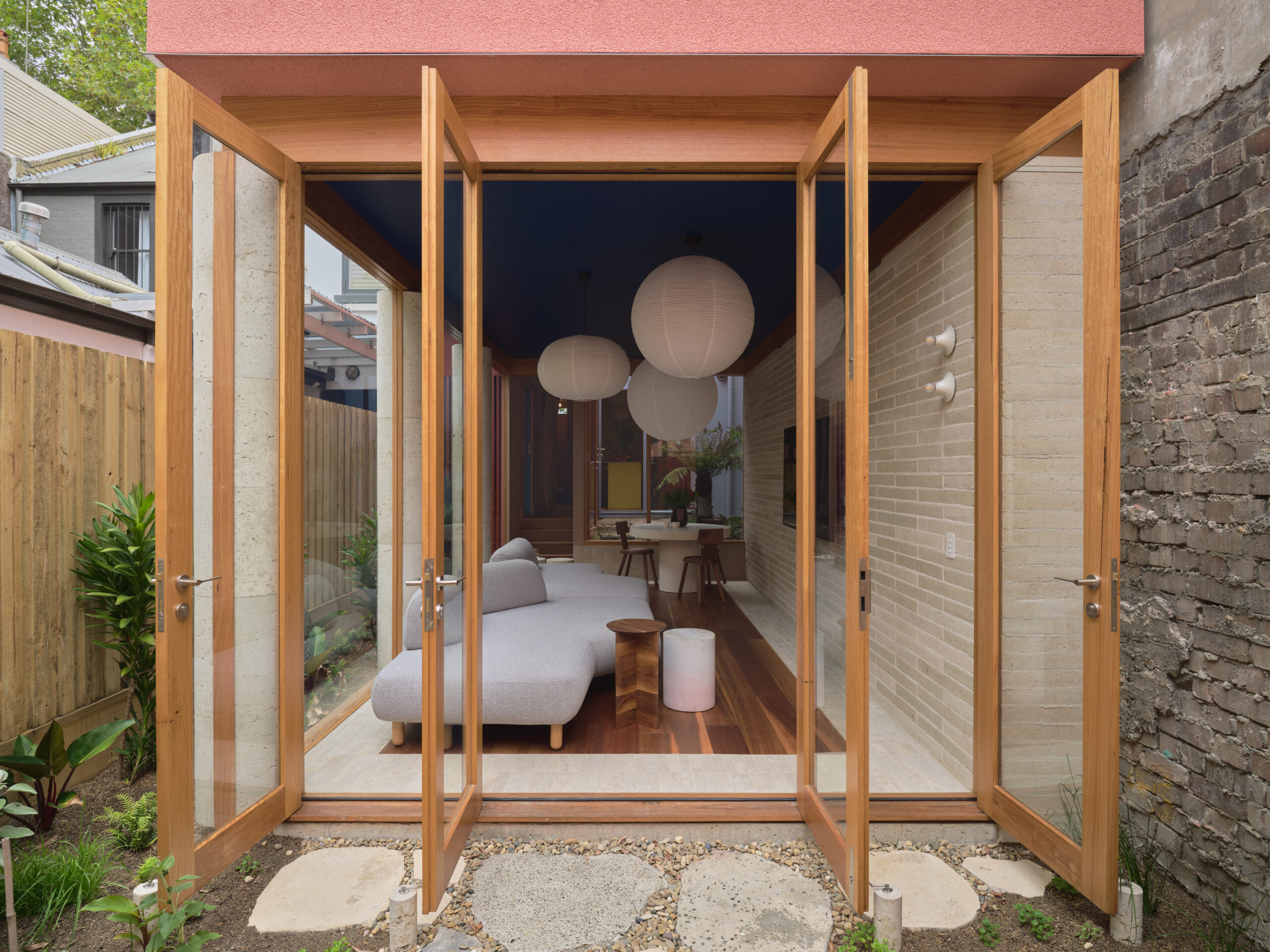
House in Surry Hills explores a contextually responsive, colourful and experimental home. The design seeks to showcase the beauty and abilities of materials, creating a series of vaulted sculptural pavilions in an urban garden.
The sculptural additions to the 1880s terrace are separated by garden spaces. The living pavilion, conceived as an outdoor room is surrounded by gardens on three sides. Gardens extend from living spaces like a wrap around verandah. Internal materials use sustainably made bricks, stone tiles and hardwood timbers.
Colourful pink rendered pavilions have been designed to appear as if they float above the garden, supported by custom brick circular columns.
Colour throughout the project was used to define the function or personality of a room. Living spaces are sunlit with minimal colour use, whereas intimate spaces like sleeping areas explore a deep monotone colour providing an inward facing mood with carefully framed views of the outdoors.
House in Lilyfield | Charmaine Pang Architect
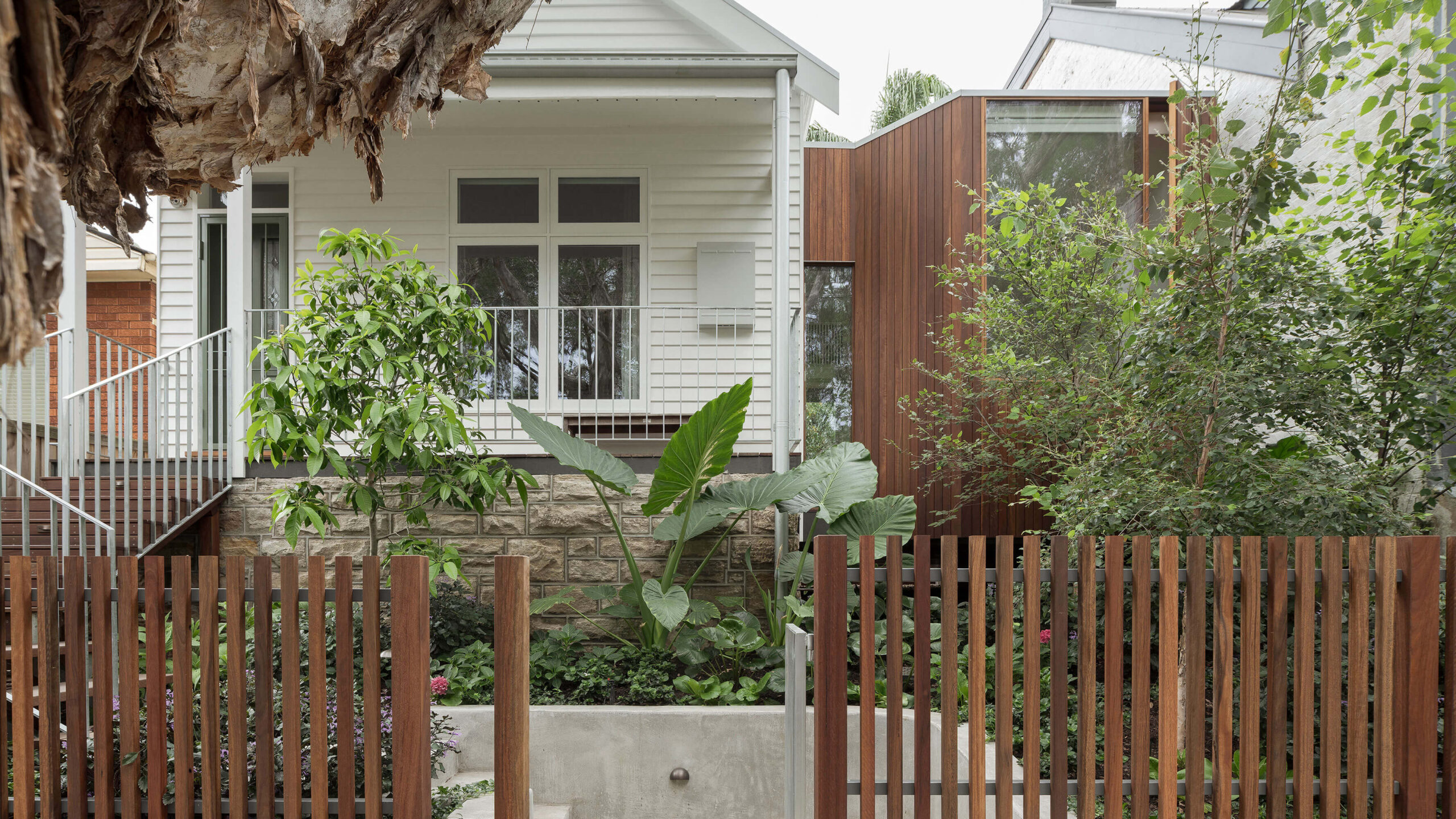
House in Lilyfield is an extension of a weatherboard cottage arising from the quirks of its streetscape context and the clients love of gardens.
A suspended timber clad addition with a cantilevered bay window sits adjacent to the cottage, screened by a trio of birch trees lending views, shade and privacy.
The garden experience begins at the street and unfolds throughout the home.
A hallway leading to the bedrooms scoops out the roof volume to draw in daylight before transitioning to the new sleeping and work spaces. Sited a few steps down, the addition responds to the sloping site and draws the outside in through generous apertures. A window seat, floating desk and deep sills are spaces to contemplate and enjoy the gardens.
Materially, the natural materials allow the house to develop a patina as time passes.
By only building what was needed the cottage vernacular is preserved and celebrated.
Golden Elm House | Khab Architects
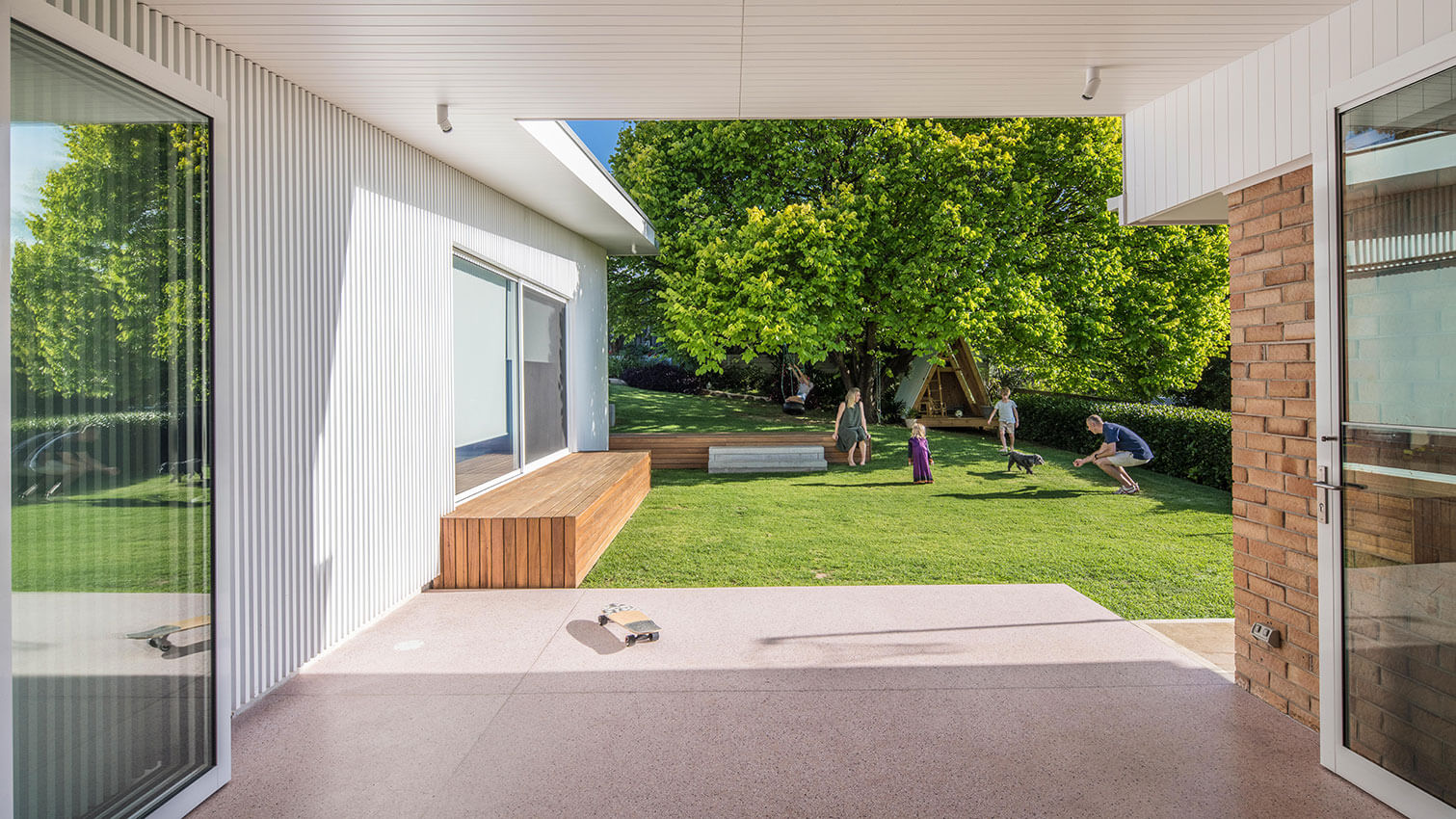
Golden Elm House is a forever home, set up for family well-being and adaptability over time.
This project celebrates a large Golden Elm tree that is special to both the site and the people. With an intent to open to the Elm and rear garden, we respectfully reorganised some of the existing house, connected the previously disconnected basement to the ground level, and created a garden wing for the kids that hugs the side of the block and climbs up the hill alongside the Elm.
The new Kid’s Wing has adaptive spaces for the children that open and close in various ways to suit levels of interaction, from which the children can see both the magical tree, and the flight their dad pilots, landing on the horizon.
Golden Elm House is a dynamic family home that honours the original house and opens its arms to the magical Golden Elm.
Burt Street | Kate Moore and Gian Tonossi
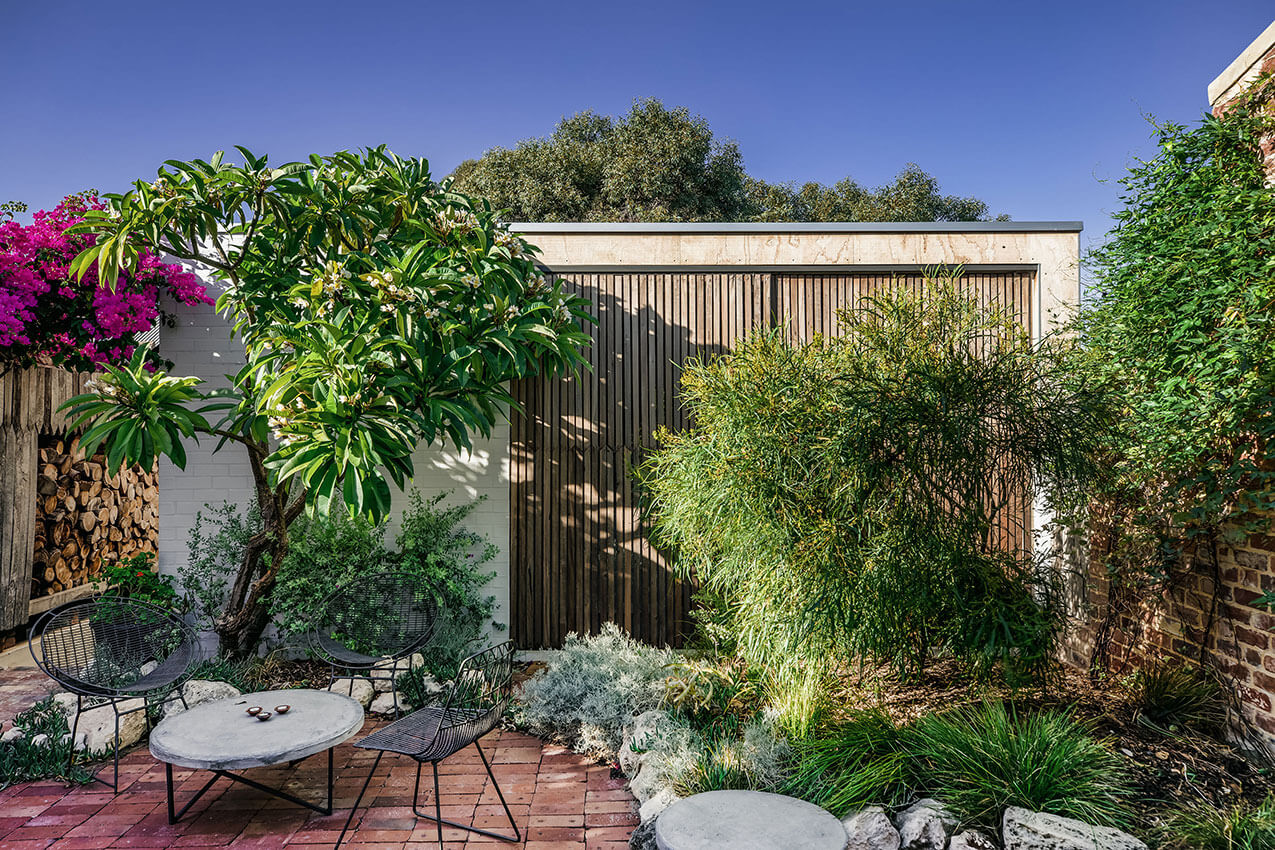
Burt Street house is an experiment with small spaces and big tables. This house is one of two semidetached cottages built using limestone from the former quarry on which they sit.
Our brief was to bring the outdoor bathroom inside and facilitate a sunny, wind protected courtyard despite a challenging southwest orientation.
The 1890s original house has been largely unaltered. A new vertical volume, anchored by a generous dining table forms the new heart of the house. An outbuilding with another table have been positioned on the rear boundary for flexible use, bike storage, as a wind break and night lantern.
This project celebrates the value of existing elements, seeking to peel back a colourful history through layers of paint and weathered materials. Imperfections present stories in a new light and give a lively backdrop for the current custodians of the house.
Bung Tooth | Khab Architects
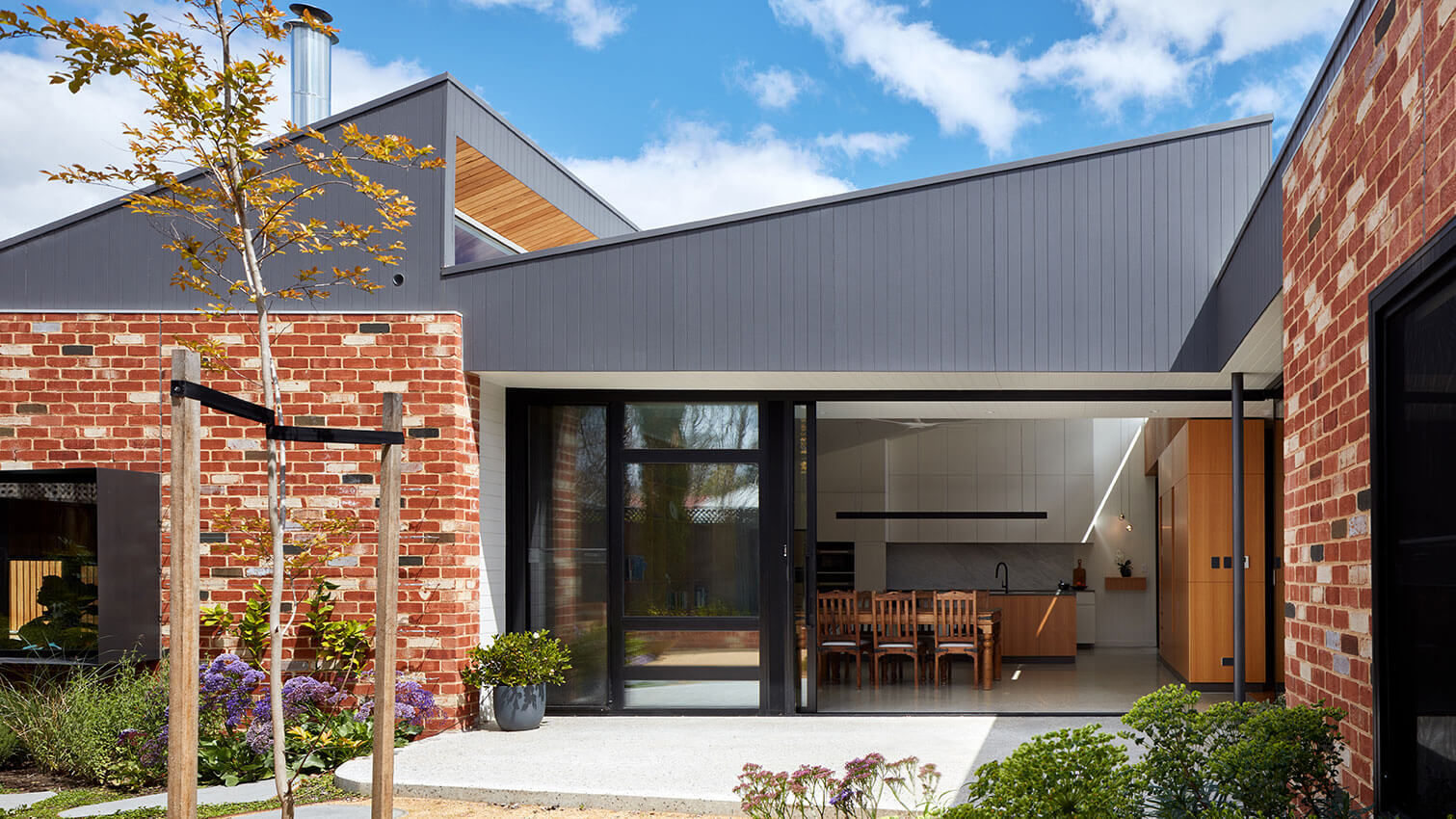
Bungalows are a classic suburban Adelaide home with a lot to offer but the rear is rarely as good as the front.
This project was no exception and made worse by the sunless, south facing aspect – rear living spaces that were dark and cold for a great deal of the year.
Provided Khab could come up with a clever way to capture northern sunlight, the bungalow would be happily retained for it’s charming qualities and the sustainable value of its re-use.
A Saw Tooth roof extension was the solution to catch sunlight. The high level windows reach up to scoop sunlight over the bunglow, feeding sunshine into new living spaces.
How does the Saw Tooth – an icon of industry, pair with an iconic Bungalow? The Bung Tooth… This is the moment where Kevin McCloud says “I’m just not sure it’s going to work!”
Brunswick Galley House | Topology Studio

Conceptual inspiration for a house centred around a galley was drawn from the experience of our Clients life when they lived on board a narrowboat.
More broadly this house is about family, strengthening the neighbourhood connection and living with a firm understanding that what we do on an individual level directly affects the macro. The design supports everyday interactions with the neighbourhood through graduations of enclosure between public and private spaces and through careful consideration of entry.
Every centimetre is utilised to avoid excess. Reuse of building fabric while improving its thermal performance minimises waste and new materials that are repairable ensure their longevity.
The design plays with scale, spatially and through material pattern. Pockets of saturated colour within a bright interior, enlivened by shifting light. There is dialogue between the details and materials of the original home and the addition, the transition between the two is distinct but seamless.
Bellevue Hill House | Tribe Studio Architects

This grand old Arts and Crafts dame in Sydney’s Eastern Suburbs channels the spirit of the original architect in its restoration and extension. Opening up to sun, garden and view, the house now addresses its beautiful garden, supports energetic and playful family life as well as contemporary work from home.
Driving our design process was the question: If the original architect had access to our building materials and tools, how would they approach the brief? We have used the ethos of the arts and crafts to be inventive with detail, to embrace narrative within the design and to lean into eccentricity.
Fitzroy House | Andrew Child Architect
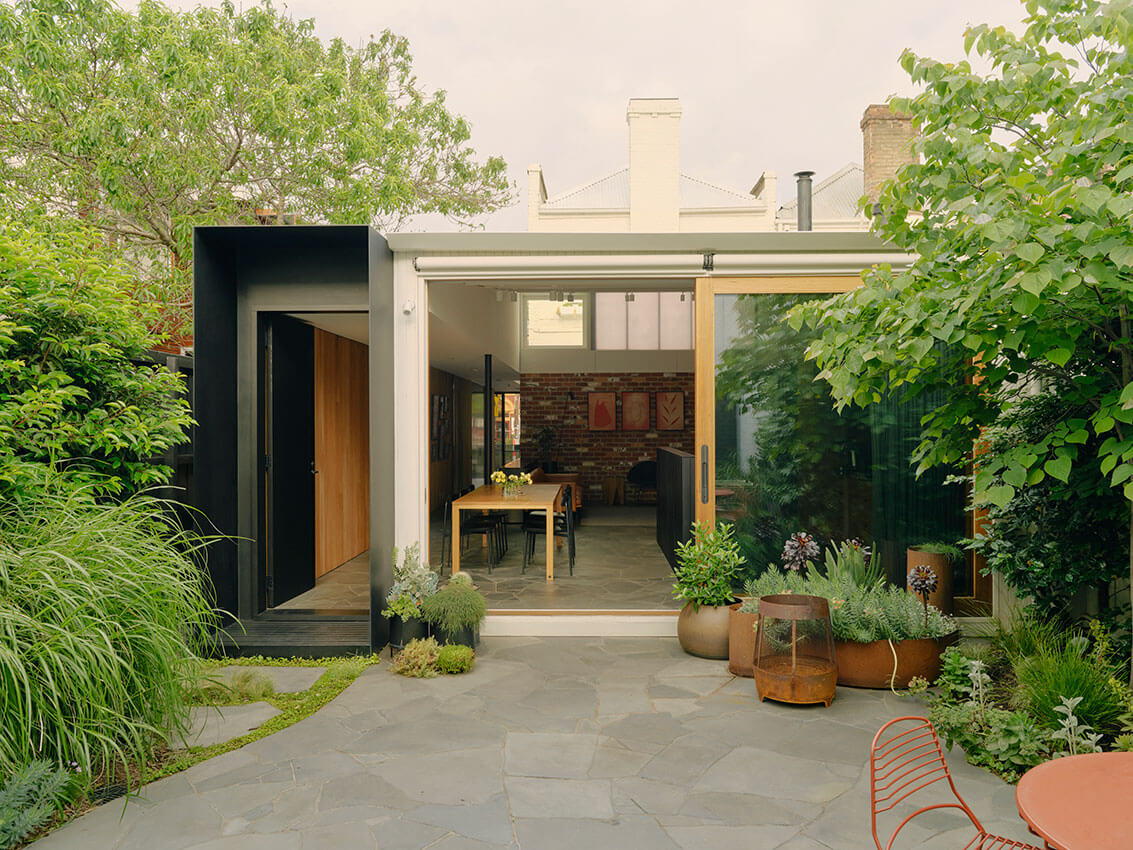
Hopscotch House | John Ellway
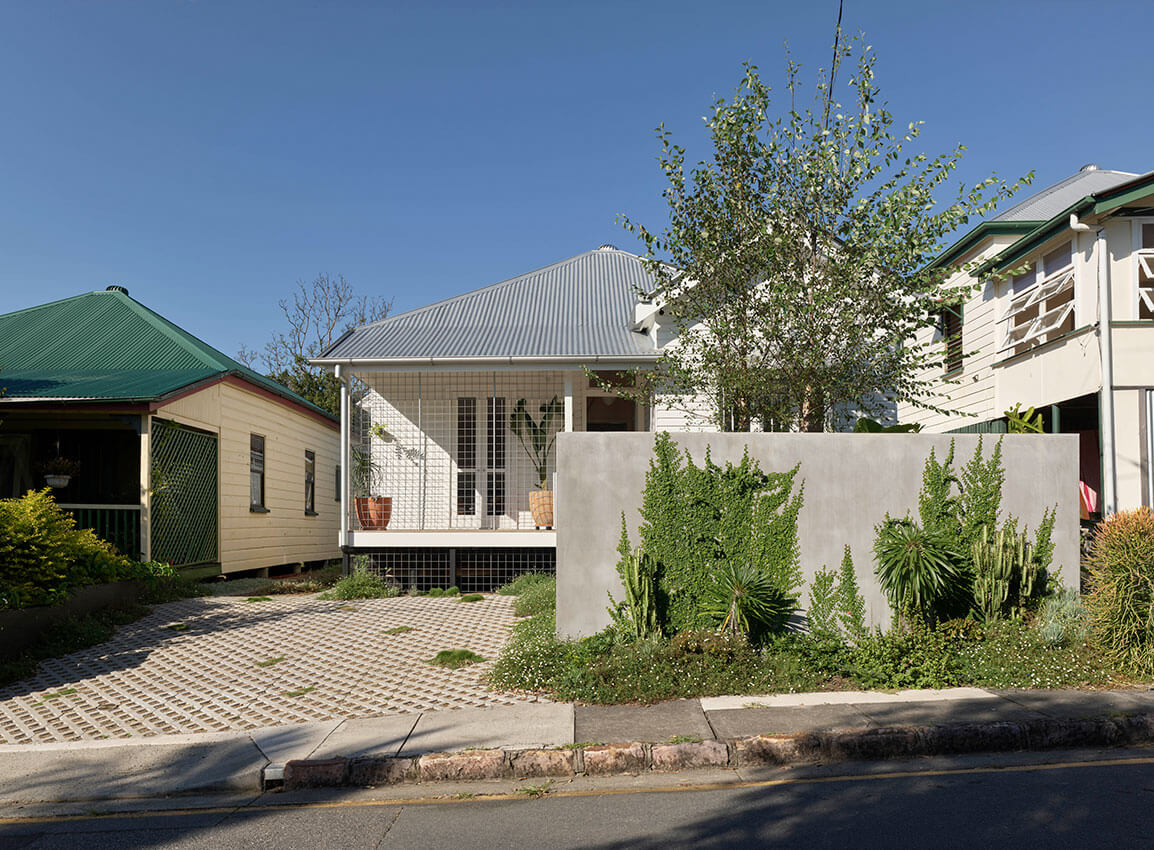
Trilogy House | Peter Stutchbury Architecture
