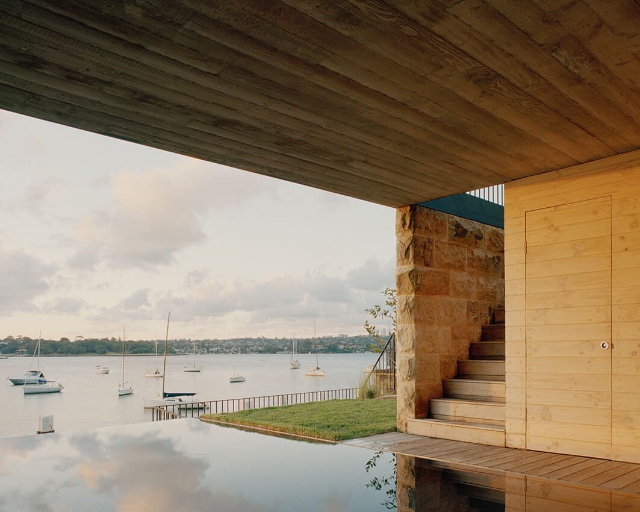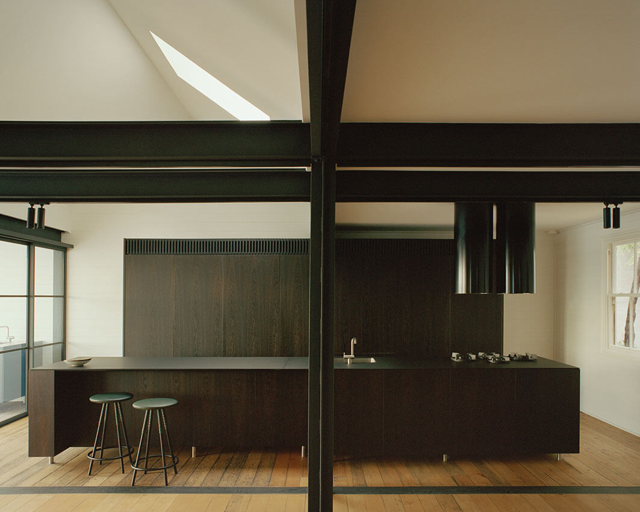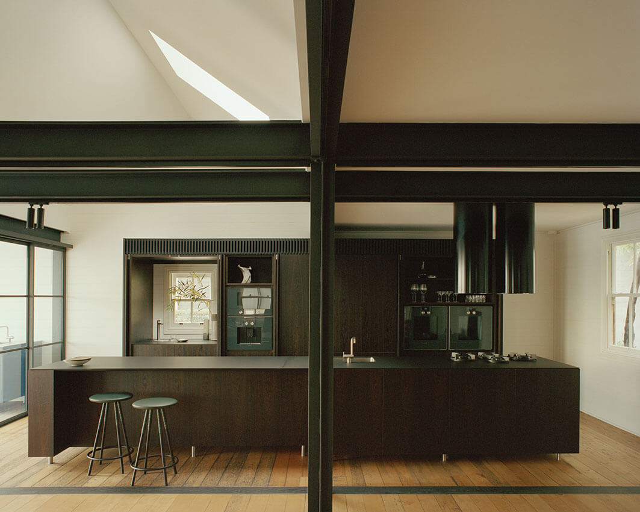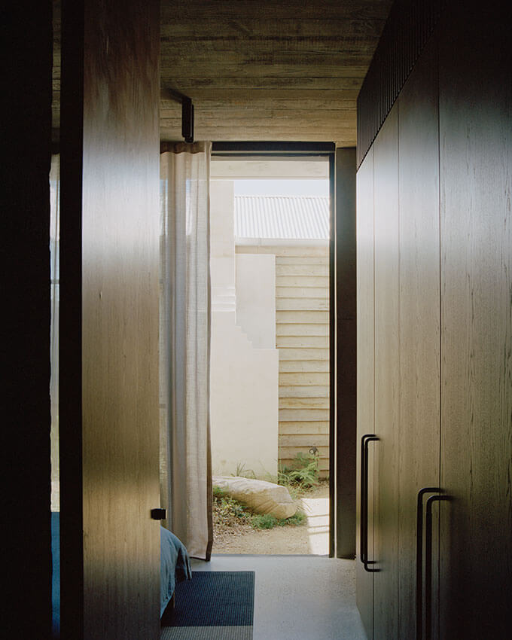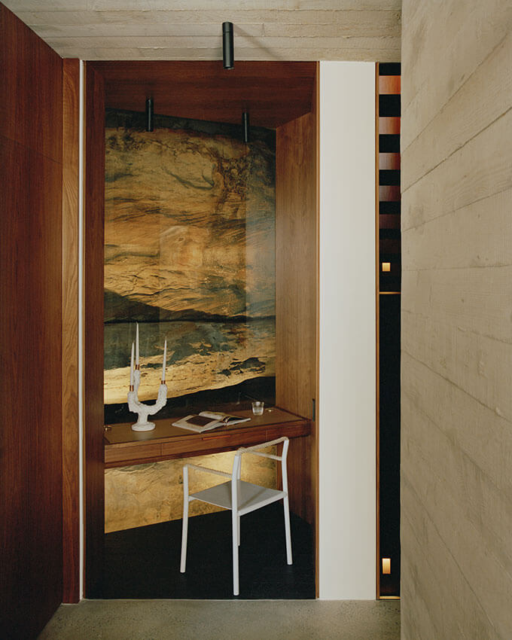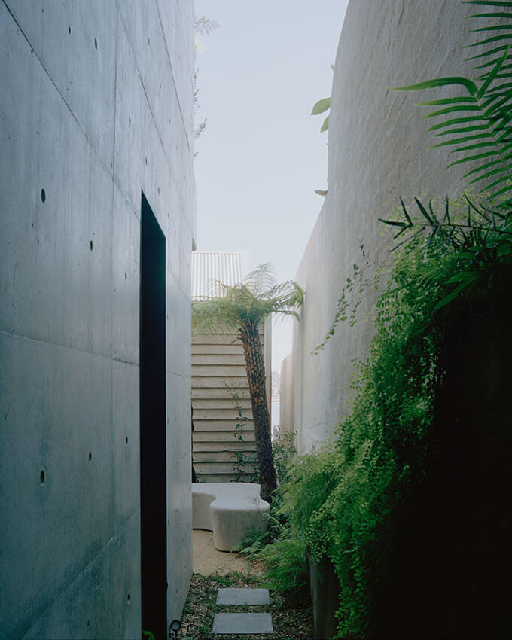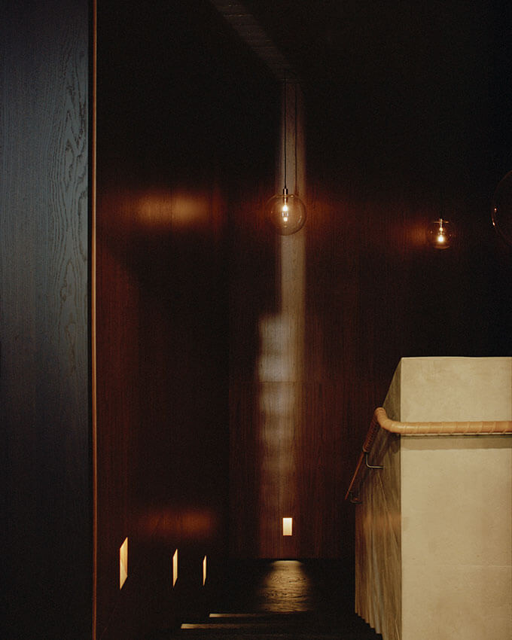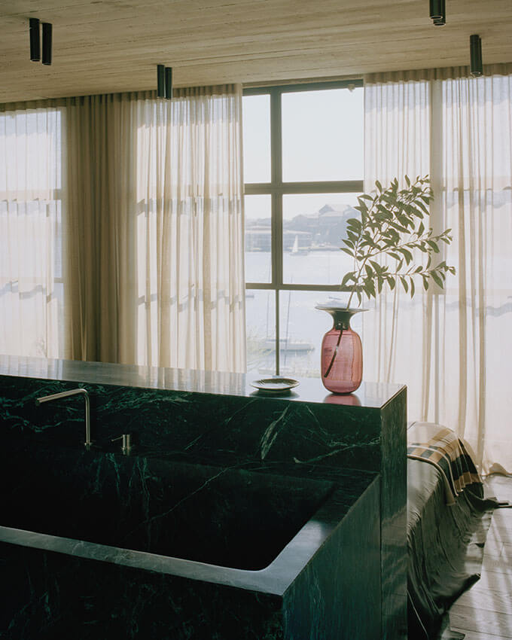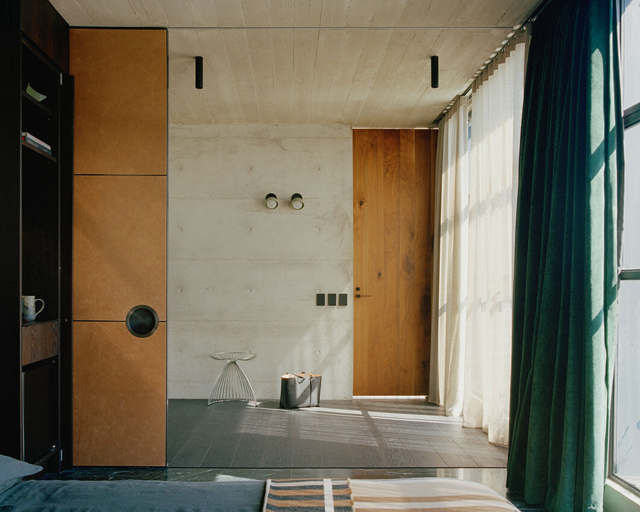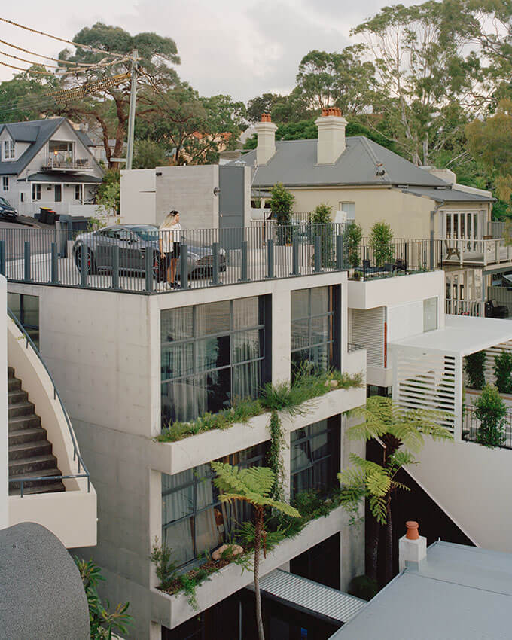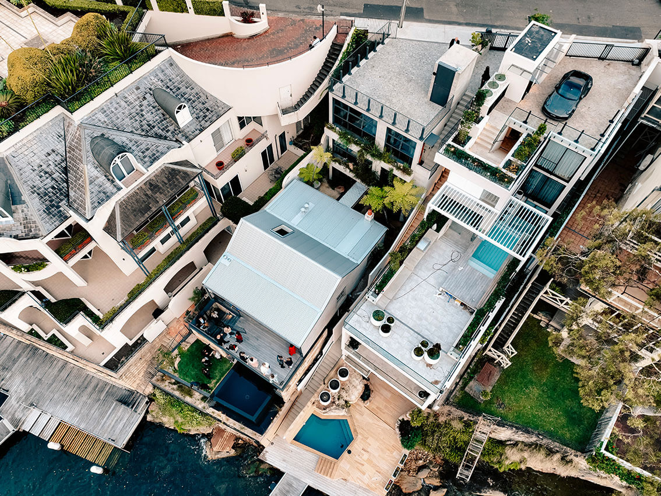Fisherman’s House | Studio Prineas
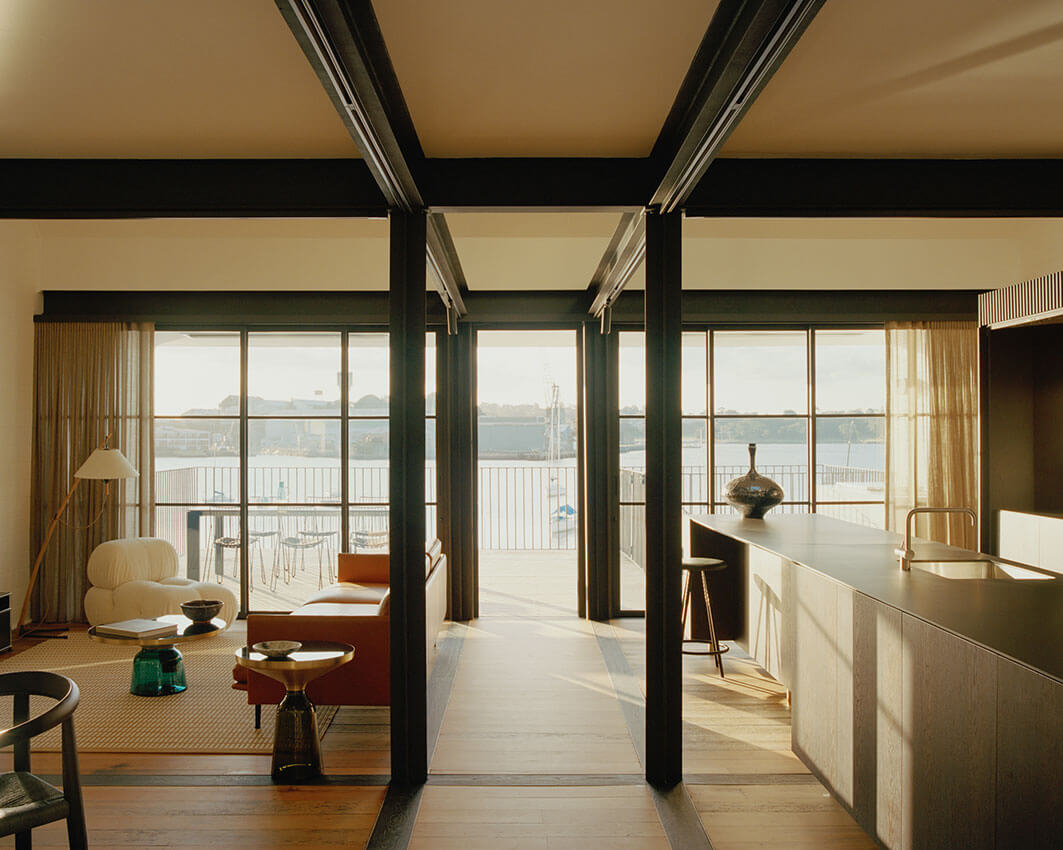
2023 National Architecture Awards Program
Fisherman’s House | Studio Prineas
Traditional Land Owners
Wangal People of the Eora Nation
Year
Chapter
New South Wales
Category
Residential Architecture – Houses (Alterations and Additions)
Builder
Photographer
Lucas Perez
Media summary
Built on the land of the Wangal People of the Eora Nation and nestled on a steeply sloping site in Birchgrove, tumbling towards Sydney Harbour, Fisherman’s House connects a 19th century fisherman’s cottage with a new, off-form concrete tower; a richly layered home embedded in its site.
Fisherman’s House is a theatrical journey from dark to light, private to communal, static sandstone rockface to fluid and reflective water – a complete immersion of the senses and testament to Studio Prineas’ pursuit in marrying purpose with experiential depth to encourage a life well lived.
2023
New South Wales Architecture Awards Accolades
Shortlist – COLORBOND® Award for Steel Architecture
Shortlist – Heritage
Shortlist – Residential Architecture – Houses (Alterations and Additions)
We never thought it was possible to re-imagine the 18th century cottage for modern living, whilst still offering a practical family home. We now make use of every space in our home on a daily basis. The large open plan kitchen acts as our family focal point, whilst the remaining part of the cottage is versatile to accommodate our extended family.
The landscaped internal courtyards offer a peaceful refuge from westerly sun and winds. During the day our children play in the courtyards amongst the native landscaping and in the evening it’s the perfect place for a summer nightcap.
Client perspective
