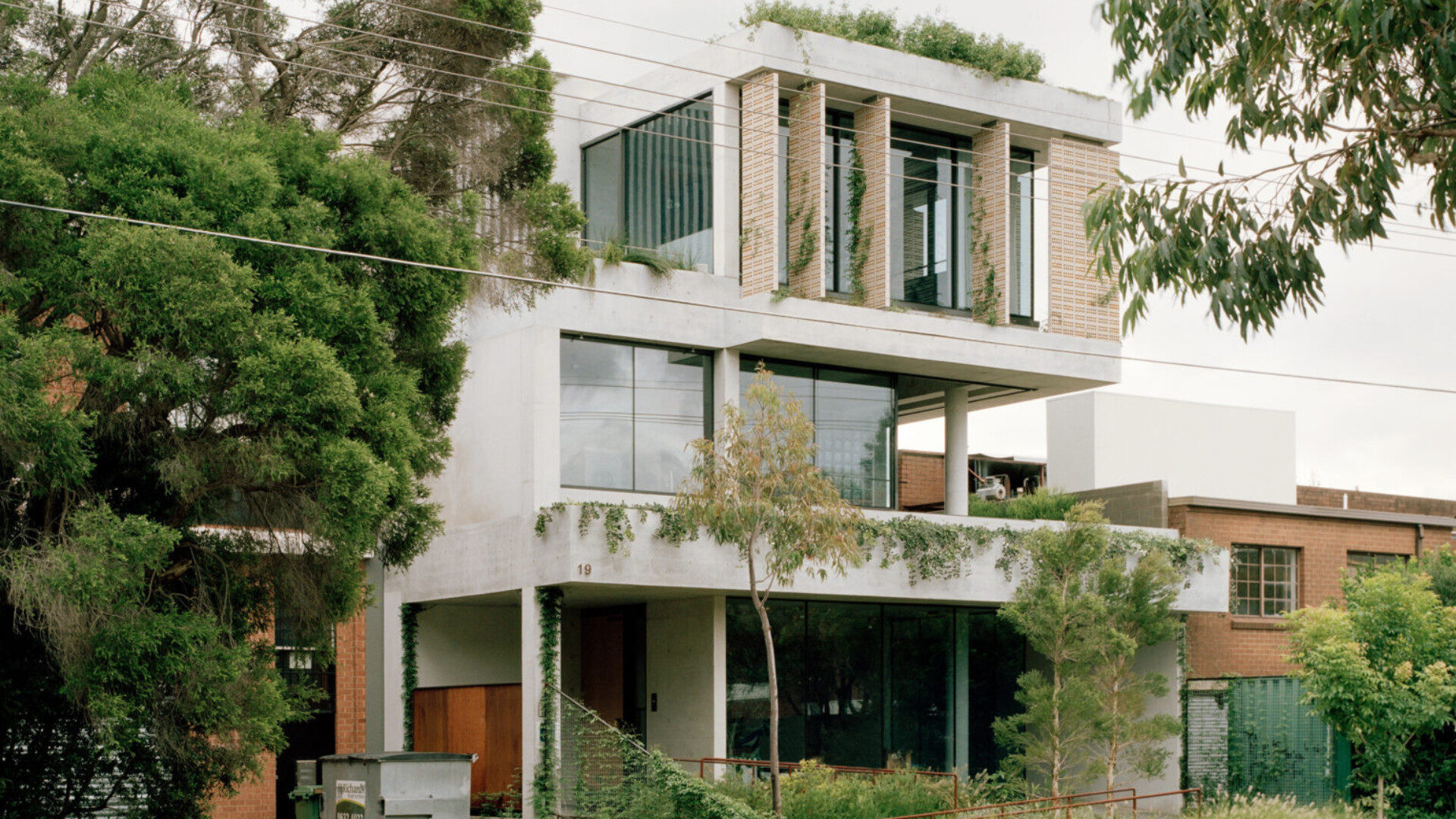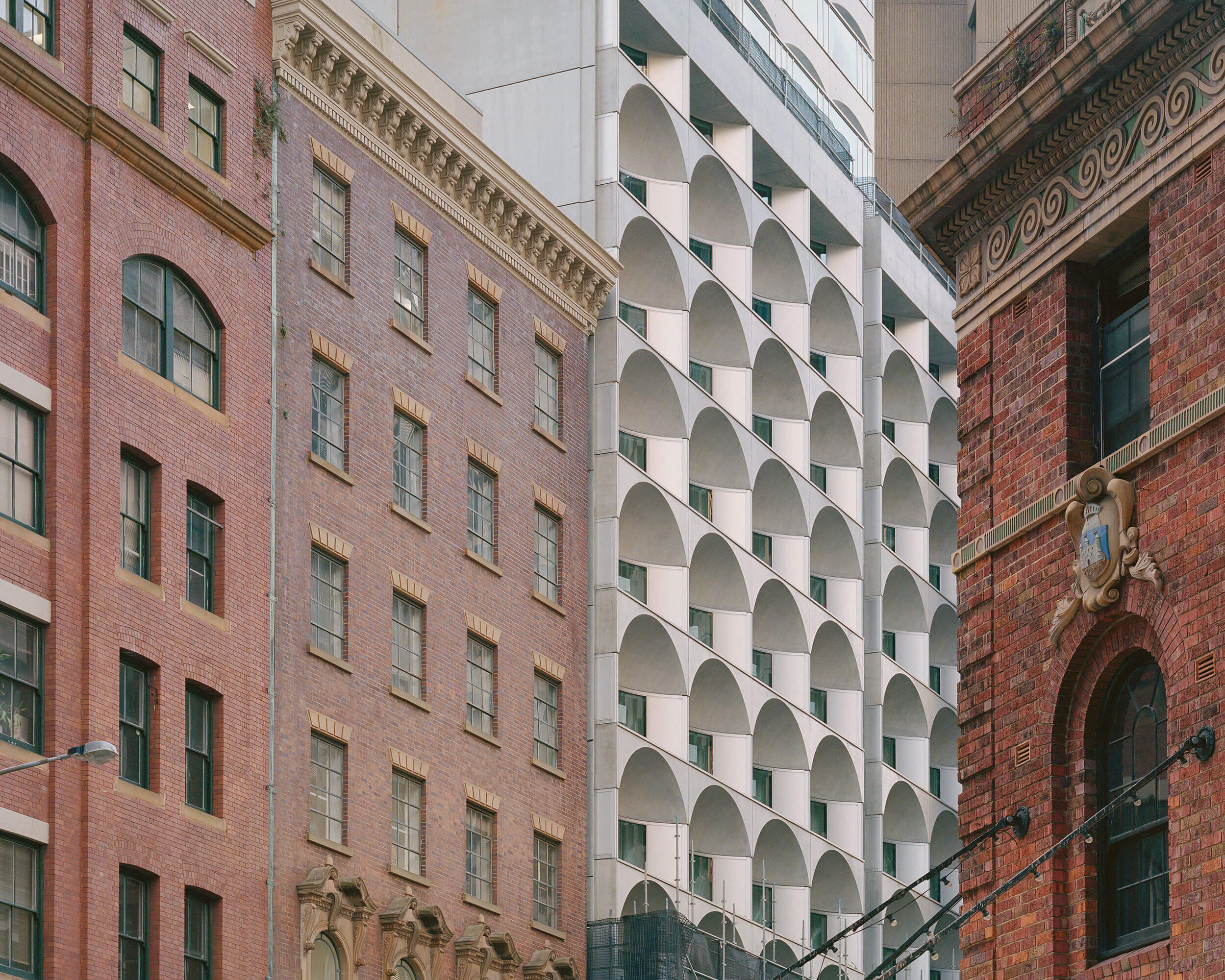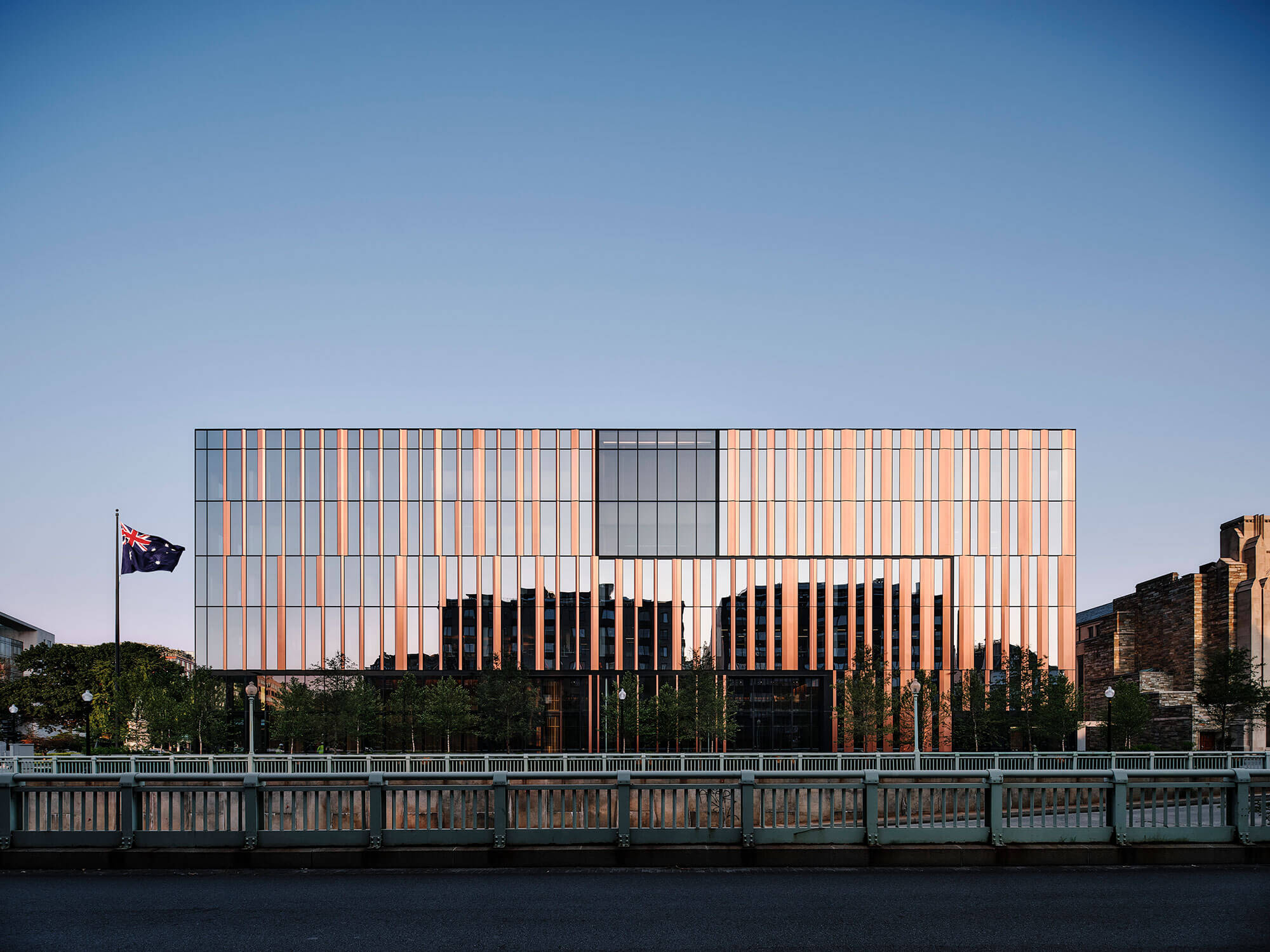50 Belmore Street | Bates Smart

Bourke & Bowden | Wardle

1 Elizabeth | JPW

Rochester Street Office | Allied_Office / Akin Atelier / Second Edition and Dangar Barin Smith

Hotel Marvell | HGA Studio

Located in the heart of Byron, renowned for its vibrant culture and landscapes, Hotel Marvell stands as a boutique sanctuary with 24 rooms. Situated between Marvell Street and Marvell Lane, its design incorporates a double-height ‘laneway’ through the site, allowing a new public hangout and passage through the development. Lush vegetation hangs through the laneway, adding to the pursuit of ’Tropical Brutalism’. Strong Concrete detailing and warm robust rendered surfaces add warmth to the palette. the hotel is an oasis that merges the public and private realms to create connections between hotel guests and locals enjoying the space. Its rooftop consists of both a bar and a pool that provides a unique perspective on the coastal landscape.
Cunnamulla Hot Springs | COX Architecture

Nestled amidst the picturesque landscapes of southwest Queensland, Australia, Cunnamulla stands as an inviting haven for adventurous travelers in search of an unparalleled outback experience. Situated along the tranquil banks of the Warrego River, Cunnamulla unveils a captivating landscape where the vast plains seamlessly merge with the boundless skies, offering an escape from the hustle and bustle of urban life.
At the heart of this setting lies a serene bathing oasis, where mineral rich artesian waters flow beneath the earth’s surface. Here, guests are invited to embark on a journey of relaxation and rejuvenation amidst a constellation of geothermal mineral pools, complemented by a cold plunge pool, sauna, and steam room. Shaded by the graceful coolabah and eucalyptus trees that line the riverside, visitors can unwind and immerse themselves in the tranquility of their surroundings, while basking under the mesmerizing starlit skies of the outback during nighttime soaks.
The Sydney Swans HQ at the Royal Hall of Industries | Populous

Sydney Swans HQ is the adaptive re-use of The Royal Hall of Industries at Moore Park into a unique high performance training facility. Established by the Royal Agricultural Society, for over a century the RHI has been an integral part of the city’s event life.
The Redevelopment has breathed new life into the hall, seeing the building operating all year round. The design team collaborated closely with the club to meticulously plan the internal layout of the facility while respecting and enhancing the hall’s original features to showcase the ornate roof trusses and defined entry porticos.
By repurposing and revitalising this beloved landmark, the Sydney Swans HQ stands as a testament to the adaptive reuse of historical architecture and a showcase of the city’s commitment to both sporting and community engagement. The facility is targeting a 5-star Green Star certification and has established a new home for the football club.
The Porter House Hotel | Candalepas Associates

Located in the heart of Sydney, the Porter House Hotel is composed of a 10storey podium wrapping around the south & west of heritagelisted Porter House. The hotels reception, guest & patron facilities are located in Porter House while the guest rooms are housed within the podium.
The design is based upon a delicate interplay of heritage and modernity, evoking a sense of elegant sophistication. A distinct appreciation of craftsmanship pervades throughout, stemming from the sites rich and layered history.
The podium is composed of arches & apses, a uniform & simple expression that contributes to a sense of urban activation at street level. It includes an art installation designed in collaboration with artist Maria Fernanda Cardoso.
Public spaces integrate heritage interpretation, enhancing visitor engagement, while private rooms prioritise comfort & connectivity to the exterior architecture. The room planning emphasises privacy and intimacy, resembling apartments more than hotel suites, contributing to the overall architectural composition.
The Embassy of Australia, Washington D.C. | Bates Smart

The Embassy of Australia in Washington embodies the essence of our vast continent. The building’s transparency manifests the inherent Australian values of welcomeness and trust, while the interior’s expansive atmosphere is representative of the vastness of the Australian landscape.
At the heart of the building, a large atrium serves as an orientating space displaying a powerful connection between the ground and the sky.
The building hosts the representational public realm which consists of a sequence of gallery spaces and function areas, while private access leads to the consular department and government workspace.
The representational spaces are defined by strong materiality with Australian timber panels transitioning from rough to smooth, mirroring the eucalypt forest’s cycle of growth, burn and regrowth.
Australian art, sculptures, rugs and furniture are featured throughout, emphasising local artistic excellence, rich Indigenous heritage and depict the stories of vibrant diaspora communities, showcasing our creative culture to the world.
T3 Collingwood | Jackson Clements Burrows Architects

Responding sensitively to its rich industrial context, the design of T3 Wellington positively contributes to Collingwoods urban streetscape and sense of community.
The highquality 15level commercial building provides an activated ground plane with a cafe. A glazed facade and canopies further enhance the street frontage and pedestrian experience.
The building form references surrounding warehouse building typologies, with a rhythmic and visually cohesive brick facade to ground and podium levels, and upper levels to the east. Large, punched window openings form the facade, with metal surrounds providing solar shading.
Achieving bestpractice sustainability, the project exemplifies mass timber construction, building performance, occupancy comfort and urban environment.