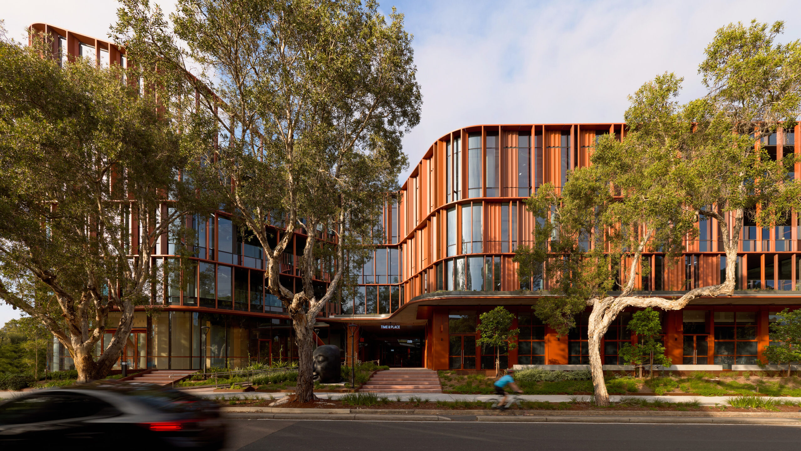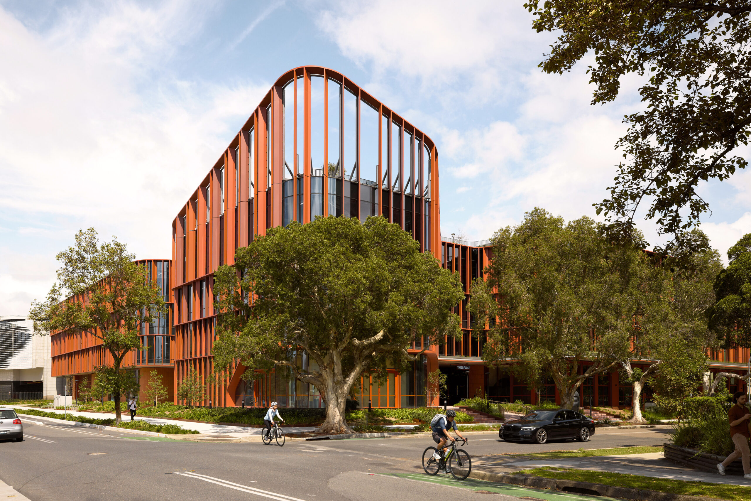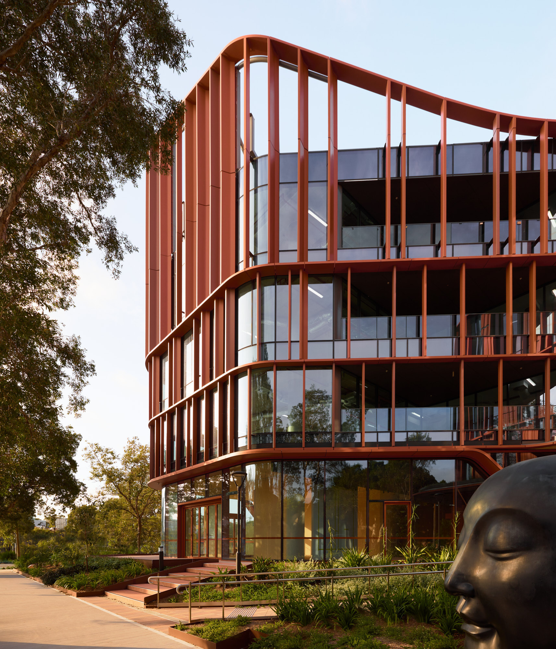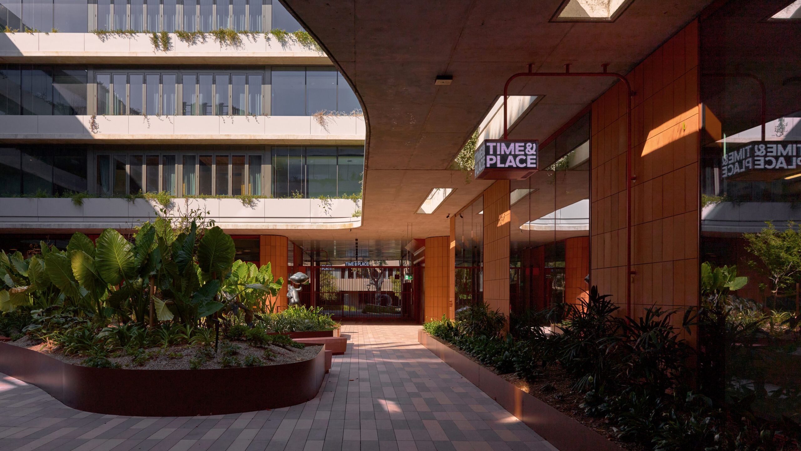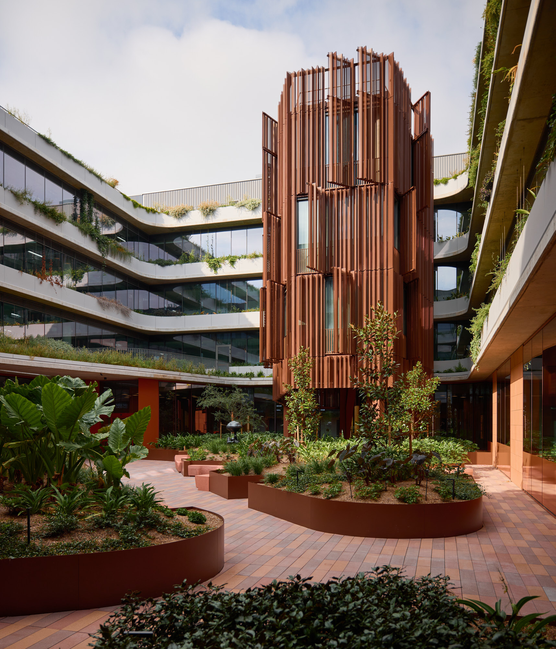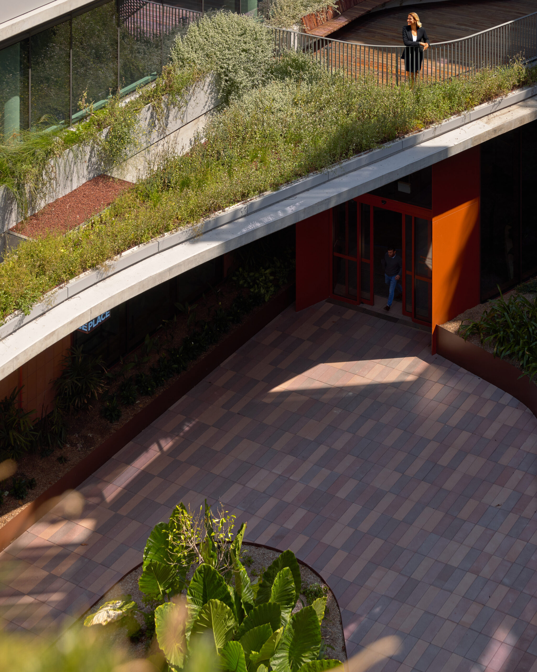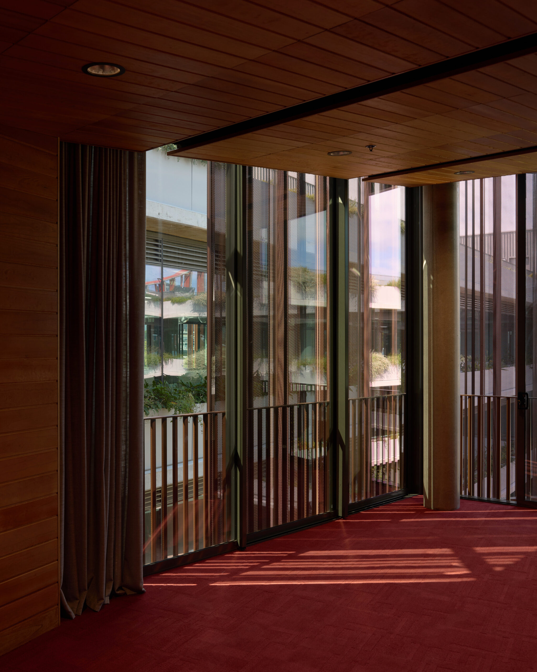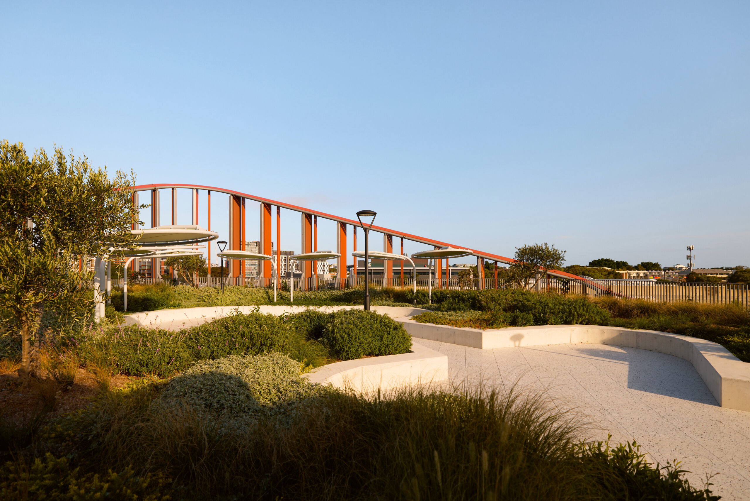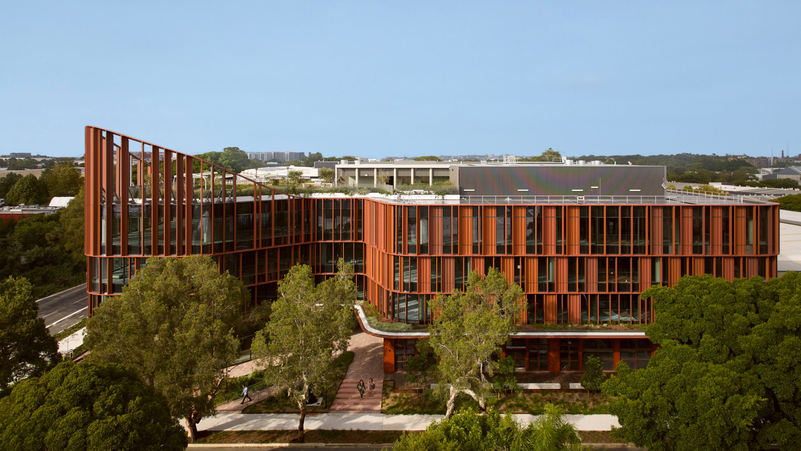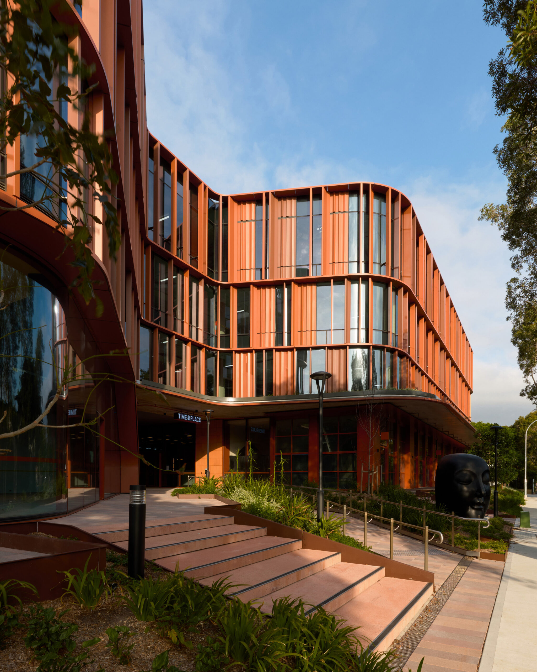Bourke & Bowden | Wardle

2025 National Architecture Awards Program
Bourke & Bowden | Wardle
Traditional Land Owners
The Gadigal people of the Eora Nation
Year
Chapter
NSW
Category
Sustainable Architecture
Builder
Photographer
Media summary
Bourke and Bowden is in the heart of Alexandria, a changing part of Sydney’s CBD. Drawing from existing pockets of successful, intimate renewal within the neighbourhood, Bourke and Bowden values people and the way they come together.
The campanile is a gateway and distinguishes the address of the precinct. With a dynamic façade in earthy hues, Bourke & Bowden recalls the character of Alexandria’s manufacturing and industrial past while looking to its future.
Crowning the roof of the campanile, the sky terrace overlooks the roofscapes of Alexandria to the city. The verandah has an operable façade that dissolves the edges; the linear outdoor terrace overlooks the landscaped edge to Bowden St.
The courtyard is the centre of gravity, a green threshold to commercial activities. A place of respite and an addition to the broader public domain. The open-air extension and ground-level retail creates further opportunities for connections.
2025
NSW Architecture Awards Accolades
2025
NSW Architecture Awards
NSW Jury Citation
The design of Bourke and Bowden has reimagined the traditional commercial typology through a thoughtful design that honours both the rich industrial heritage of Alexandria and the evolving urban context of Sydney’s Southern CBD.
Through considered planning, alongside a sophisticated articulation of the building’s form, the team at Wardle have crafted a space that serves not only its occupants but also the surrounding community. The seamless integration of functional and flexible work zones with inviting breakout spaces enhances the user experience while contributing to the building’s striking facade. At the heart of the project lies a series of expansive landscaped beds that offer not only a tranquil sanctuary for all who enter, but also a lush, serene vista for those working within.
Bourke and Bowden is a project where clarity, elegance, and a strong sense of place coalesce to redefine the modern workplace.
Project Practice Team
Mathew van Kooy, Graduate of Architecture
John Wardle, Design Architect
Jasmin Williamson, Project Architect
Andrew Lamond, Project Architect
Nicola Bowman, Graduate of Architecture
James Bolger, Graduate of Architecture
Wilko Dohering, Graduate of Architecture
Jarrah Ferris-Smith, Graduate of Architecture
Berenice Melis, Project Architect
Angus McNichol, Graduate of Architecture
James Loder, Graduate of Architecture
Michelle Vassiliou, Graduate of Architecture
Margueritte De Villiers, Graduate of Architecture
Jeff Arnold, Interior Designer
Hadden Daley, Graduate of Architecture
Vinchy Wu, Project Architect
Lily Horne, Interior Design
Christian Sheridan, Graduate of Architecture
Project Consultant and Construction Team
Rincovitch, Civil & Structural consultants
BG&E, Civil Consultant
Urbis, Town Planner
IGS, Hydraulic & Mechanical consultants
Openwork, Landscape Consultant
SLR Consulting, Waste consultant
JMT Consulting, Traffic consultant
Morris Goding Access Consulting, Access Consultant
SWP, PCA
Amanda Sharrad, Public Art Consultant
