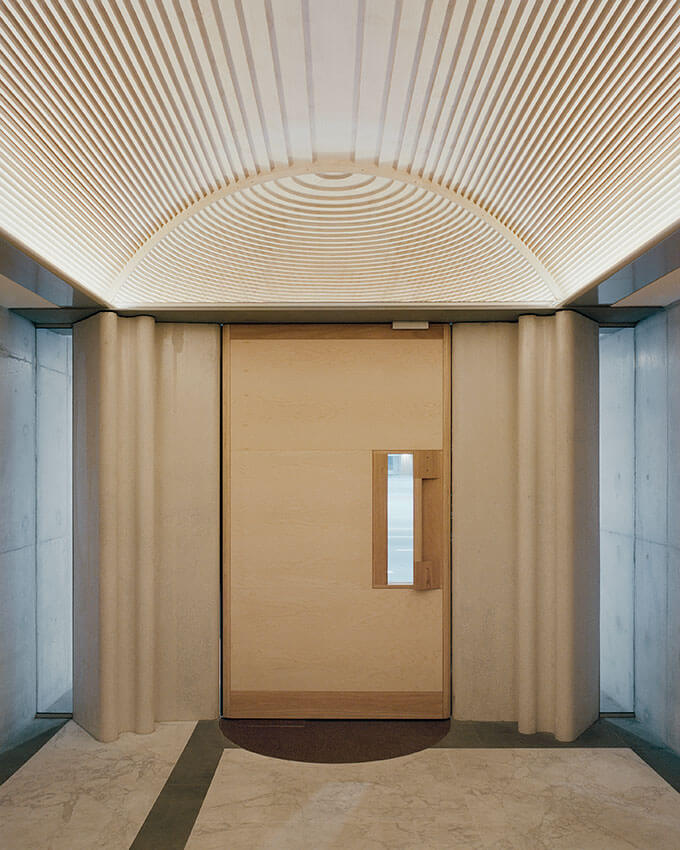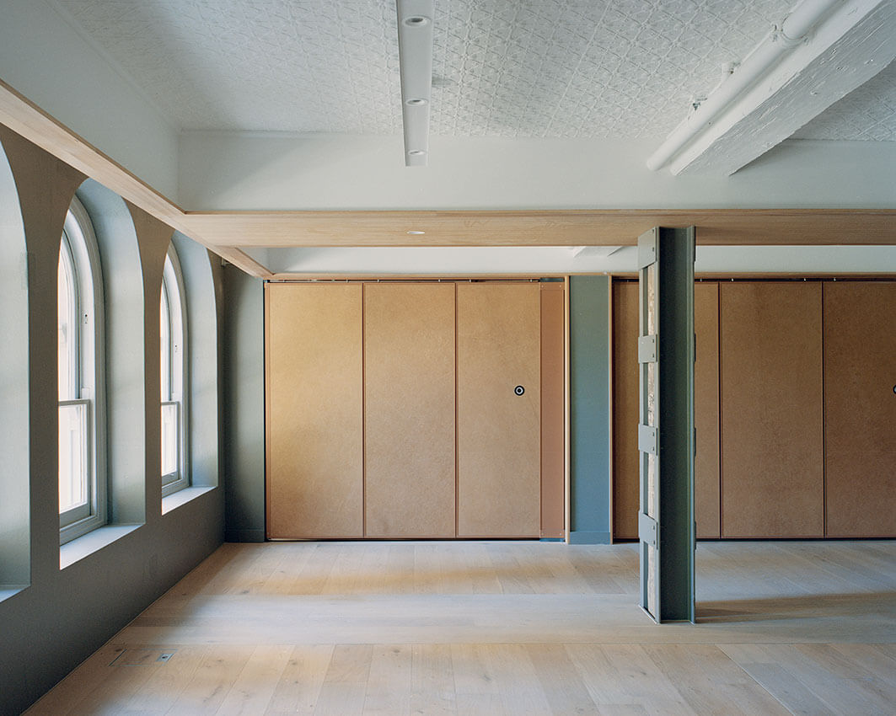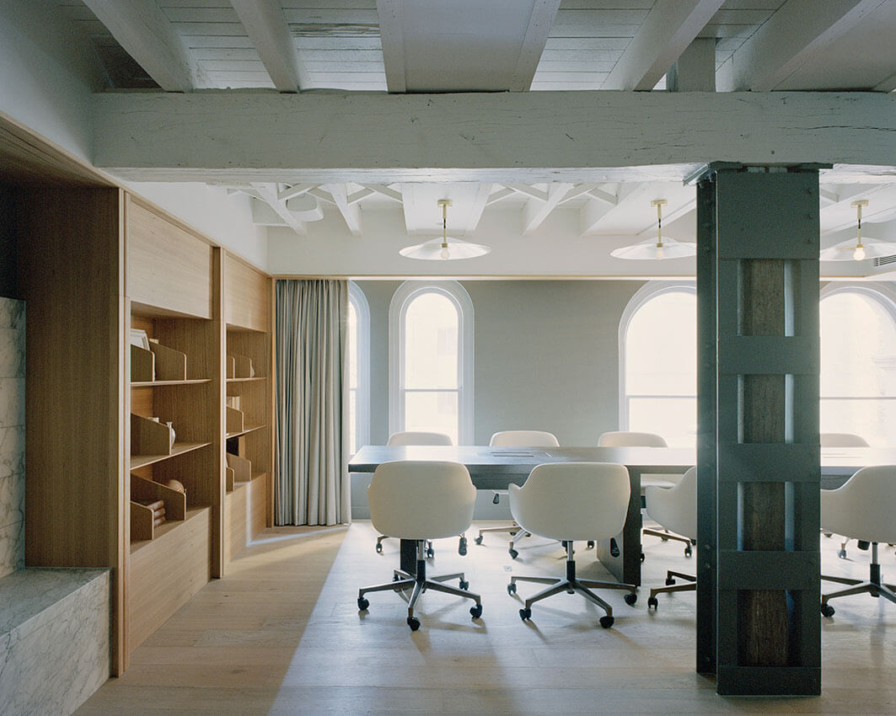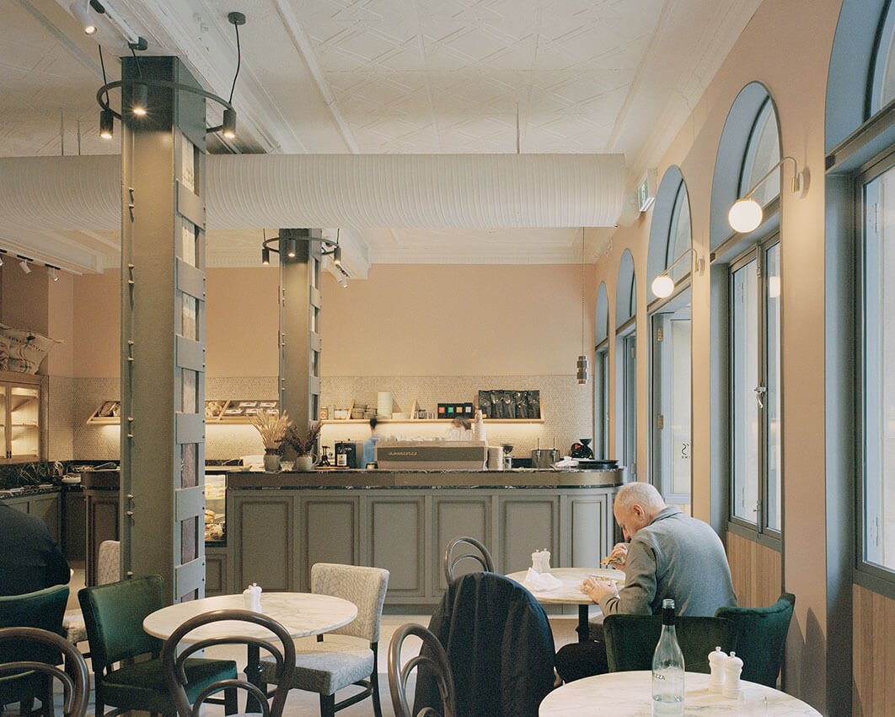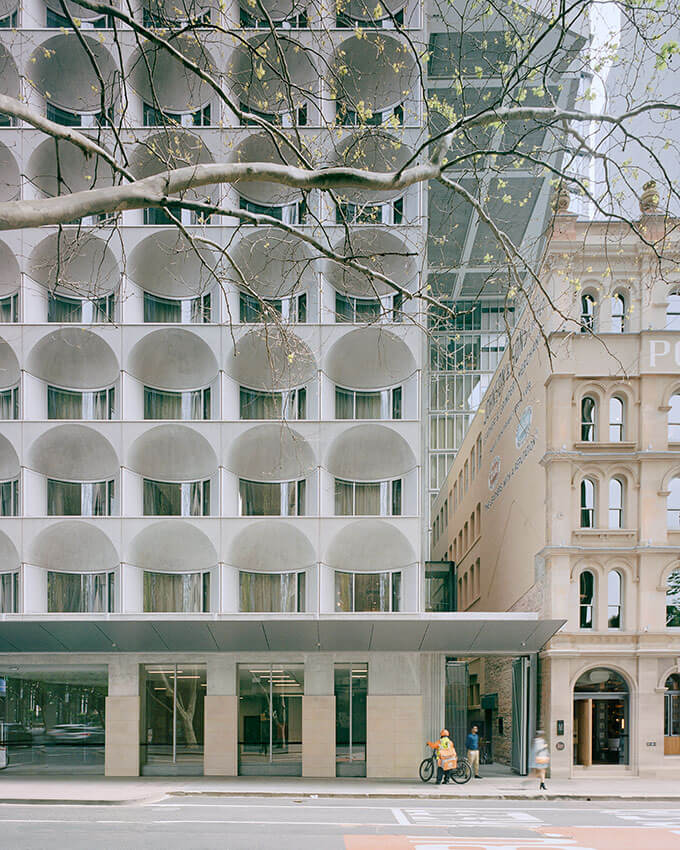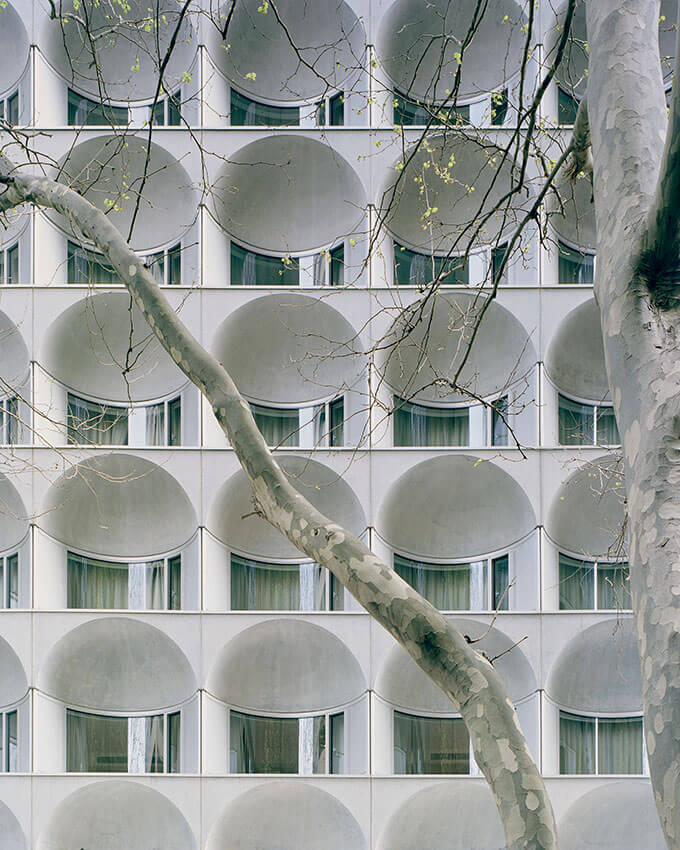The Porter House Hotel | Candalepas Associates
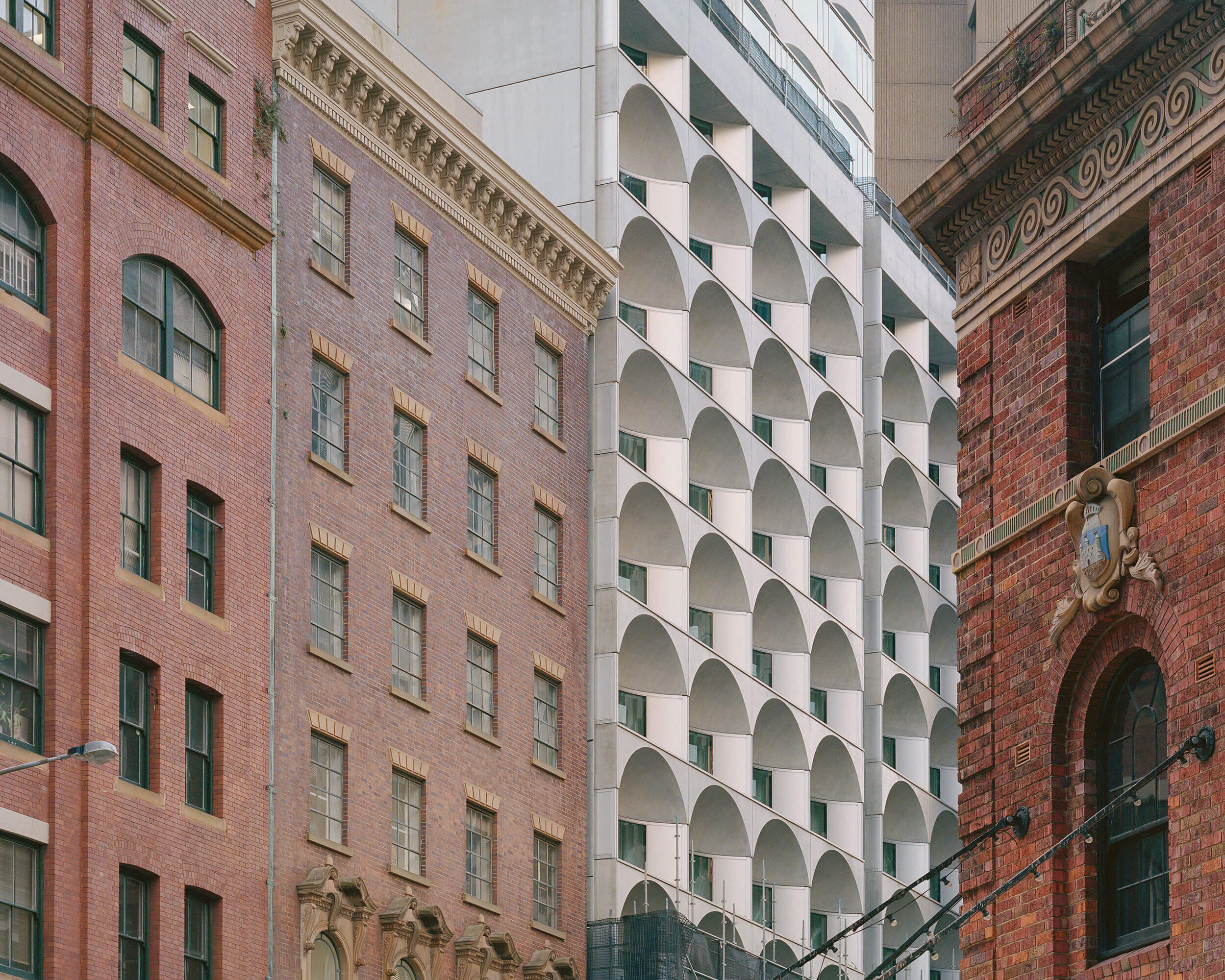
2024 National Architecture Awards Program
The Porter House Hotel | Candalepas Associates
Traditional Land Owners
The Gadigal People of the Eora Nation
Year
Chapter
New South Wales
Category
Heritage
Interior Architecture
Builder
Photographer
Media summary
Located in the heart of Sydney, the Porter House Hotel is composed of a 10-storey podium wrapping around the south & west of heritage listed Porter House. The hotel’s reception, guest & patron facilities are located in Porter House while the guest rooms are housed within the podium.
The design is based upon a delicate interplay of heritage and modernity, evoking a sense of elegant sophistication. A distinct appreciation of craftsmanship pervades throughout, stemming from the site’s rich and layered history.
The podium is composed of arches & apses, a uniform & simple expression that contributes to a sense of urban activation at street level. It includes an art installation designed in collaboration with artist Maria Fernanda Cardoso.
Public spaces integrate heritage interpretation, enhancing visitor engagement, while private rooms prioritise comfort & connectivity to the exterior architecture. The room planning emphasises privacy and intimacy, resembling apartments more than hotel suites, contributing to the overall architectural composition.
2024 National Awards Received
National Award for Heritage
2024
New South Wales Architecture Awards Accolades
The Greenway Award for Heritage (NSW)
New South Wales Jury Citation
The Greenway Award for Heritage Architecture
Originally completed as the ‘Dixson & Sons’ tobacco factory building in 1883, Porter House has since housed a series of businesses including furniture makers, leather merchants and grinderies. A new hotel, restaurant, bar, and conference facilities are expertly configured behind the restored Victorian Classical sandstone Castlereagh Street facade, inserted within the original factory floor levels. The existing timber structural frame has been faithfully exposed with sensitively detailed augmentations. Reconstruction of the entry level ground plane, reinstatement of the original bald face facade and liberation from non-original awnings ensures clear legibility of the complete heritage item from the public domain. Unique hotel interventions and interior elements are choreographed as crafted elements, tuned in balance with the retained manufacturing building.
A healthy dialogue is established between old and new, balanced and without overt subservience or dominance. Successful interpretive strategies to celebrate the site’s cultural richness include conservation and display of discovered artefacts, restored murals, and interpretive signage. Each measure enables enriched appreciation and tangible connection to the stories of yesterday and today.
This highly successful reawakening for The Porter House Hotel is a celebrated exemplar for the combination of embraced conservation methodologies intertwined with a responsive commercial operation, within an important heritage building of cultural significance.
Award for Commercial Architecture
The Porter House Hotel offers a moment of visual clarity that stands out from all angles despite its position deep within the CBD of Sydney. Encompassing the heritage-listed Porter House in its podium, the design creates a conversation between heritage and modernity; one which occurs at multiple scales from touchpoint to tower.
The architects demonstrate an adroit commercial acumen, deftly managing the interaction of multiple typologies. Design thinking and commerciality are combined to enable the project’s realisation in a pragmatic and competitive landscape, all the while enabling heritage renewal and contributing to the evolving life of Sydney’s CBD.
Thoughtful planning invites the public into the precinct, where ground-level activation contributes to and draws on the vitality of the city to enhance the overall experience of both. Expressive facades encourage curiosity and invoke architectural heritage and nostalgia for an urban grace that appears nearly lost. The tower’s cantilevered form and intricately articulated podium memorialise the textures and forms of the city. Balancing tradition and modernity, the architecture is refined, underscored by craftsmanship rooted in the site’s history.
Built in 1876, The Porter House Hotel MGallery preserves its rich heritage, immersing guests in history and craftsmanship. Constructed of sandstone bricks by convict settlers, in Victorianstyle, it seamlessly blends modern and heritage wings, joined by cartway.
Numerous artefacts uncovered during the development are displayed, to teach guests about the buildings past as a tobacco and leather factory; design elements pay homage to this, including exposed brick, leather accents, preserved advertising signage and original beams. With carefully curated spaces to live, work and play, it is an exemplar of how buildings can inspire & educate about history while remaining truly modern.
Client perspective
