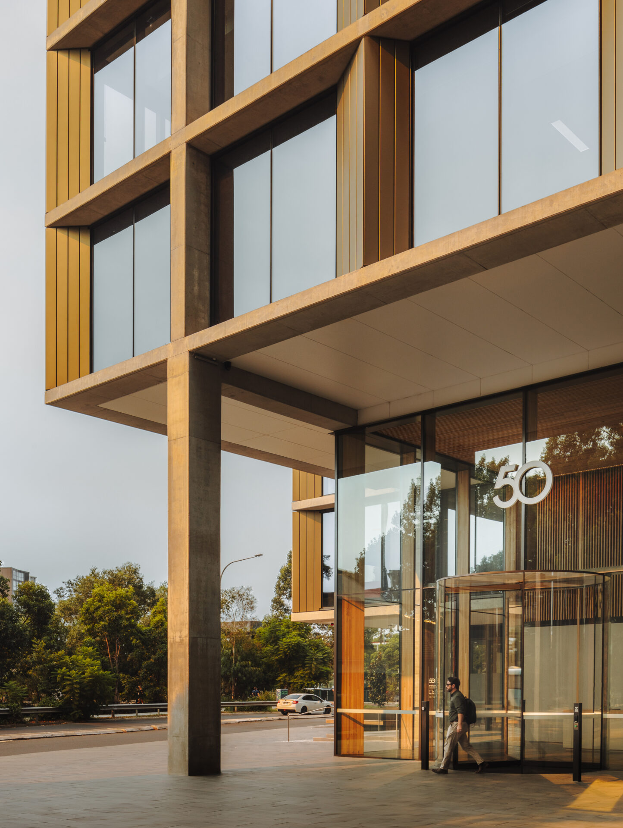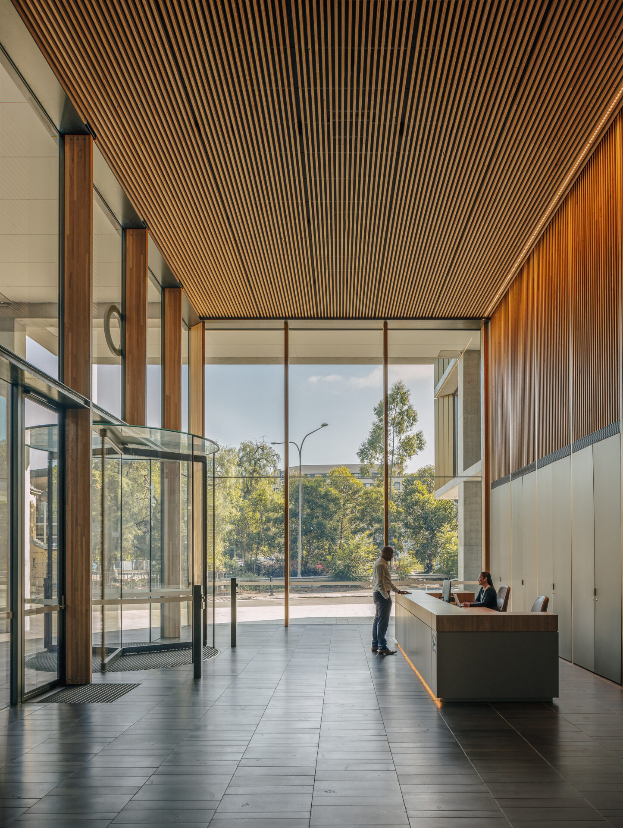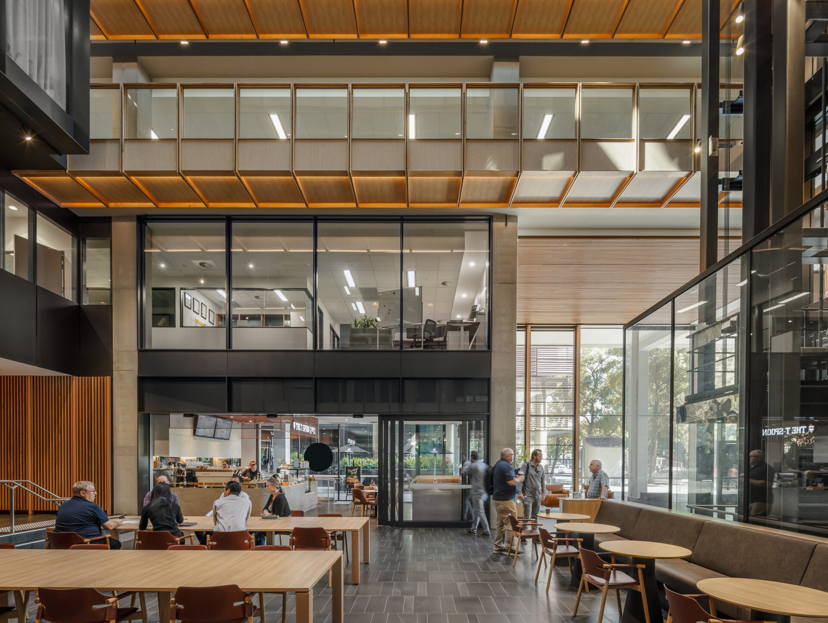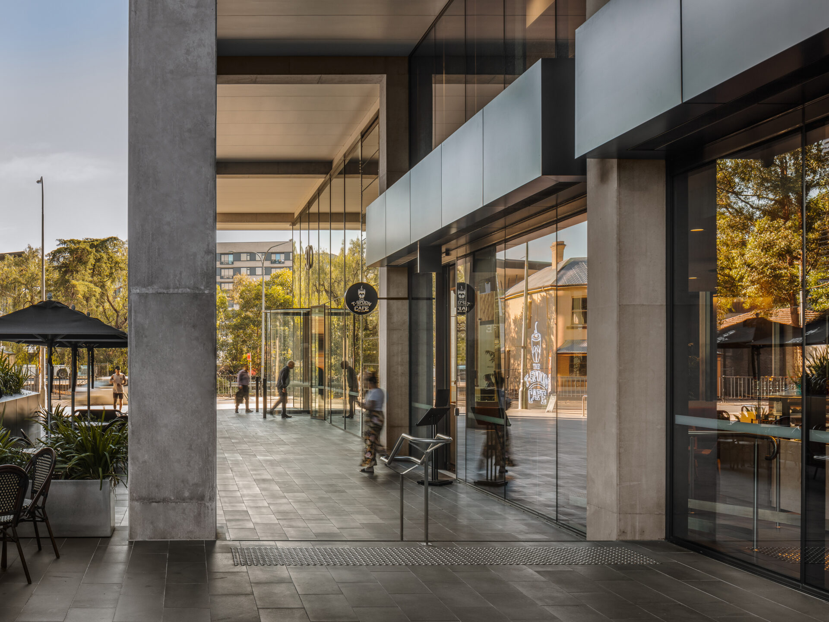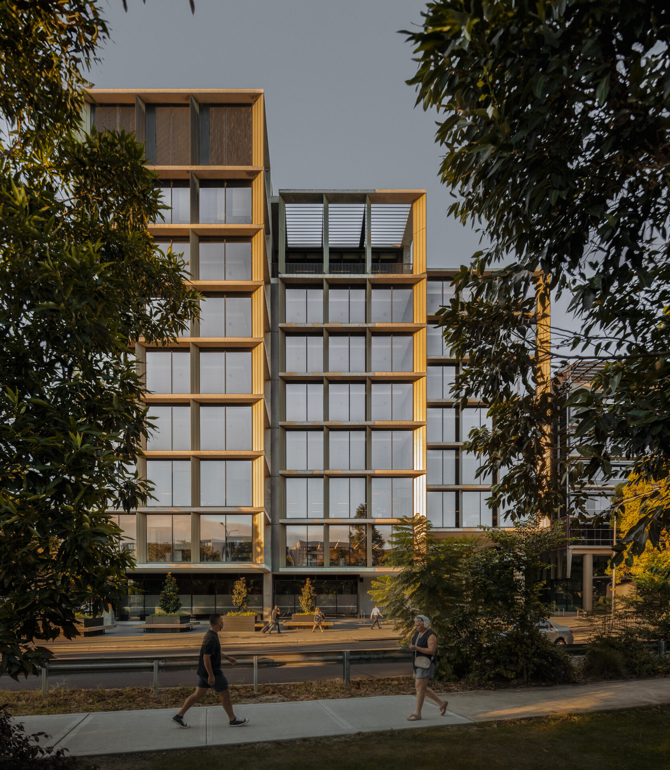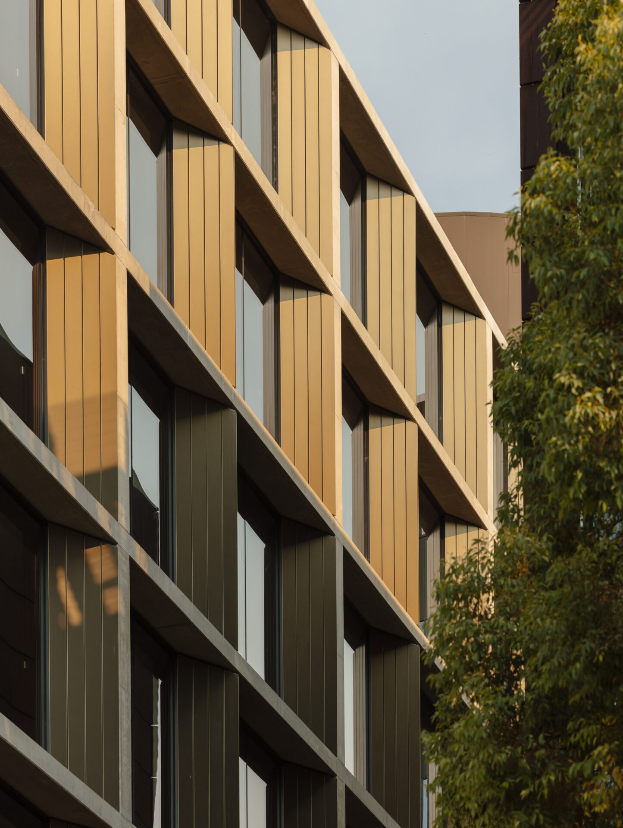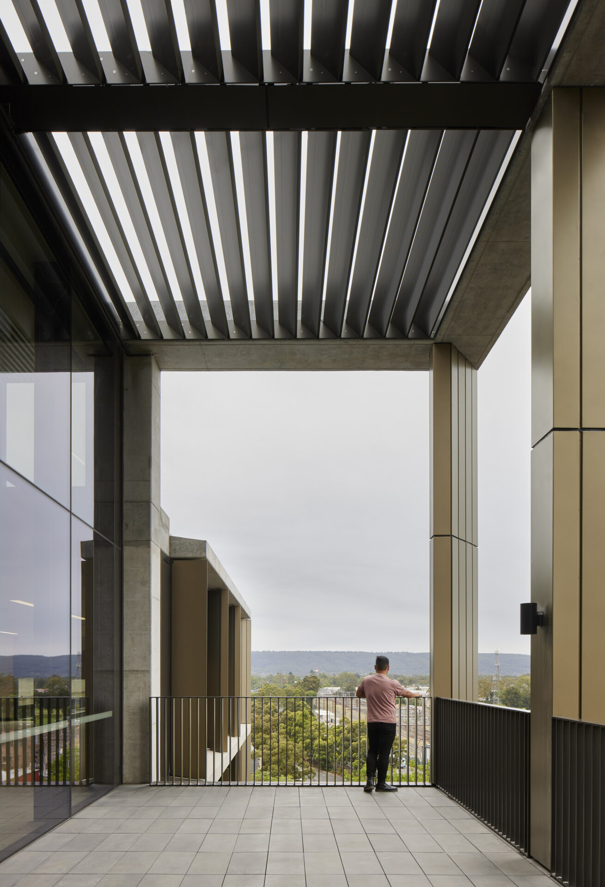50 Belmore Street | Bates Smart

2025 National Architecture Awards Program
50 Belmore Street | Bates Smart
Traditional Land Owners
Dharug and Gundungarra
Year
Chapter
NSW
Category
Builder
Photographer
Felix Mooneram
Tom Roe
Media summary
50 Belmore Street responds to a growing demand for contemporary, high quality office space in Western Sydney. As part of a broader plan to transform Penrith into a strategic centre for housing, services and employment, the project is a key contributor to Penrith’s emerging commercial core.
The architecture sets out three distinct volumes, stepped in plan to respond to the curved alignment of Belmore Street. The volumes also step in height as they relate to contextual datums. On the façade, each volume is expressed in a robust concrete grid. The ground plane is activated by a new café. New pedestrian laneways connect to neighbouring sites indicated by Council as contributing to Penrith’s revitalisation.
Inside, campus-style floorplates are arranged around a large, timber-lined atrium. A circulation zone around the atrium perimeter encourages social interaction. The atrium’s base is open to the public, allowing activity from the café to flow inside.
2025
NSW Architecture Awards Accolades
2025
NSW Architecture Awards
NSW Jury Citation
50 Belmore Street is an ambitious commercial project that sets an impressive benchmark for the City of Penrith and Western Sydney. Tested construction executed with high attention to detail underpin the quality of the project and are testament to a clear design approach, discipline, and focus.
The restrained facade relies on the regular rhythm of the opaque and the transparent, and the selection of a subtle yet lively paint finish enhances the reflection of sunlight throughout the day. Inside, each of the office levels is connected to an internal atrium that has been carefully detailed, with balustrades and ceiling soffits supporting the engineering to allow for each to be completely open.
The project demonstrates the possibility of a restrained approach that reconciles sustainability, aesthetics, and commercial imperatives to set an elevated precedent for creating high amenity workplaces that fosters connectivity outside established commercial cores.
It was crucial for this project to provide much-needed A-Grade office space in Penrith. Sandran and Podia’s brief called for a stand-out, contemporary building with a striking exterior and interior. Bates Smart exceeded our expectations on every level. The design creates a true sense of place via the public laneway and café, activating the ground plane. The central atrium is the unifying feature, visually connecting all floors and making it a special place to work and visit. 50 Belmore Street is set to change the face of Western Sydney, catalysing Penrith’s emergence as a commercial core to service the region.
Client perspective
Project Practice Team
Guy Lake, Design Director
Robert Graham, Project Director
Naigel Carusi, Project Lead – Design
Trevor Mouncey, Project Lead – Delivery
Mark Ojascastro, Interior Design Lead
Jonathan Claridge, Project Lead – DA
Heike Hessenberger, Architecture Team
Wai-Yee Ho, Architecture Team
Alberto Sunderland, Architecture Team
Tania Gordon, Architecture Team
Alana Lee, Architecture Team
Edwin Chew, Architecture Team
Charles Cayeux, Architecture Team
Fraser McKay, Architecture Team
Karen Kinsman, Architecture Team
Davin Nurimba, Architecture Team
Karlo Romero, Interior Design Team
Jason Tabet, BIM Team
Jason Vorapatrakul, BIM Team
Nimat Mistry, BIM Team
Winston Wu, 3D Visualisation
Project Consultant and Construction Team
Podia, Project Manager
BG&E, Structural + Civil Consultant
Steve Watson & Partners, BCA Consultant
Surface Design / Hi-Tec Windows, Facade Consultant
Acoustic Logic, Acoustic Consultant
Affinity Fire Engineering, Fire Consultant
360 Degrees Landscape Architects, Landscape Consultant
Urbis, Planning Consultant
Steensen Varming, Lighting Consultant
CSI / FDC, Mechanical Consultant
CSI / NOS Group, Electrical Consultant
CSI / MGP, Hydraulic Consultant
Morris Goding, Access Consultant

