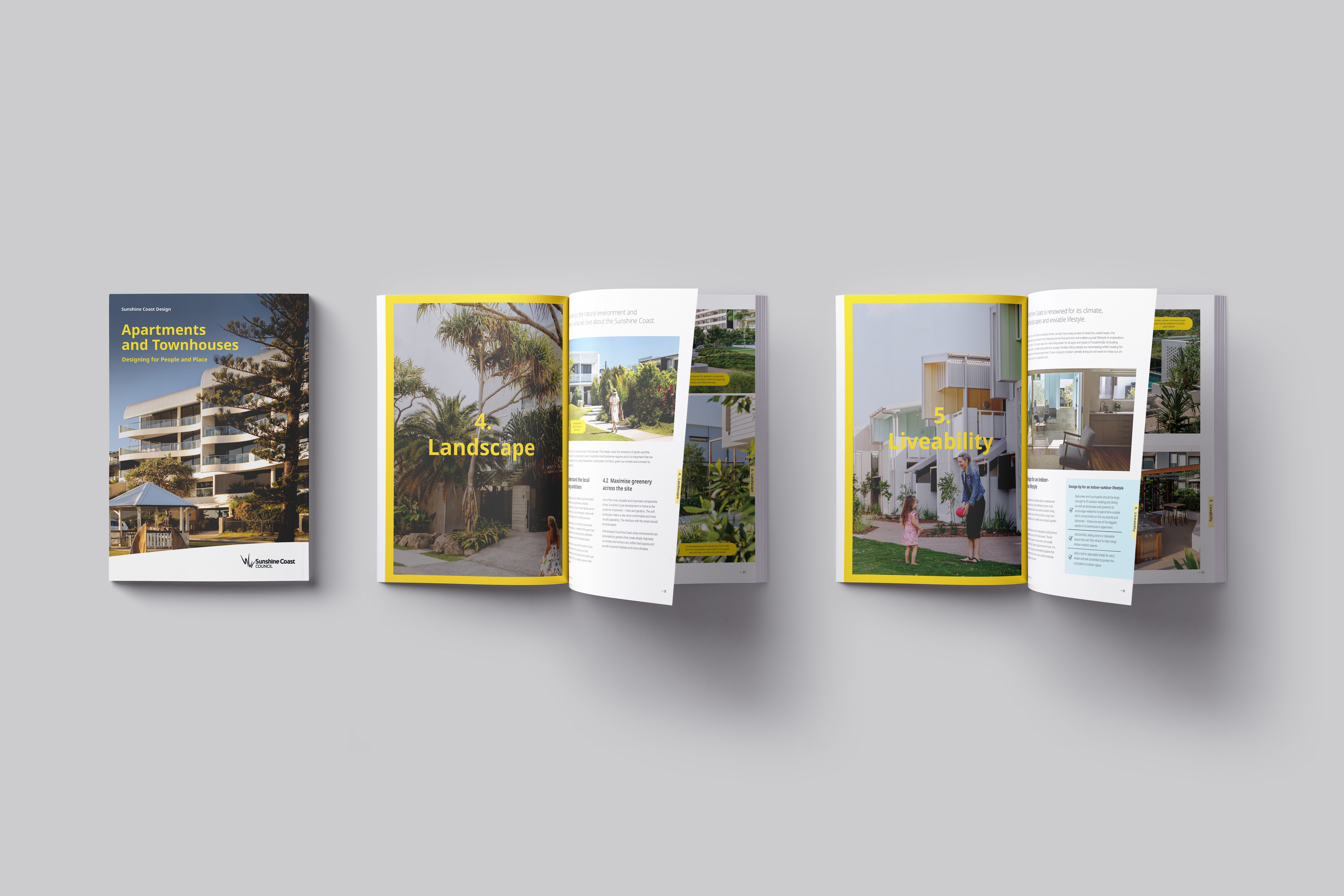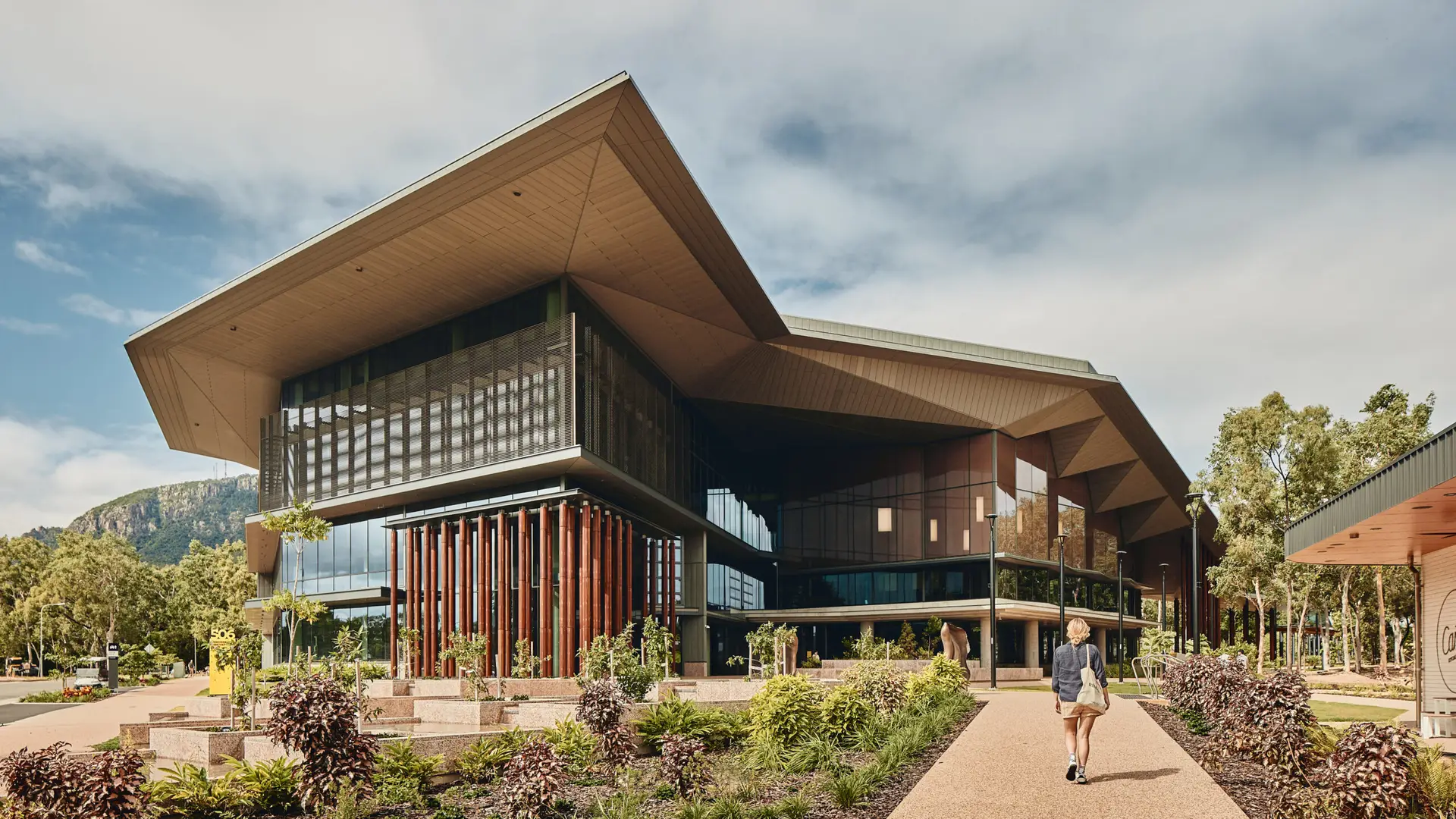Design Guide for Sunshine Coast Apartments and Townhouses | Sunshine Coast Council

Lorient | bureau^proberts

The Bokarina Collective | Hollindale Mainwaring Architecture

BLACKWOOD | Sarah Waller Architecture

Culvert House | Sprout Architects

Cooroy House | Henry Bennett and Dan Wilson

Lyrebird | Sparks Architects

James Cook University Engineering & Innovation Place | KIRK with i4 Architecture and Charles Wright Architects

James Cook University Engineering & Innovation Place | KIRK with i4 Architecture and Charles Wright Architects

James Cook University Engineering & Innovation Place | KIRK with i4 Architecture and Charles Wright Architects

