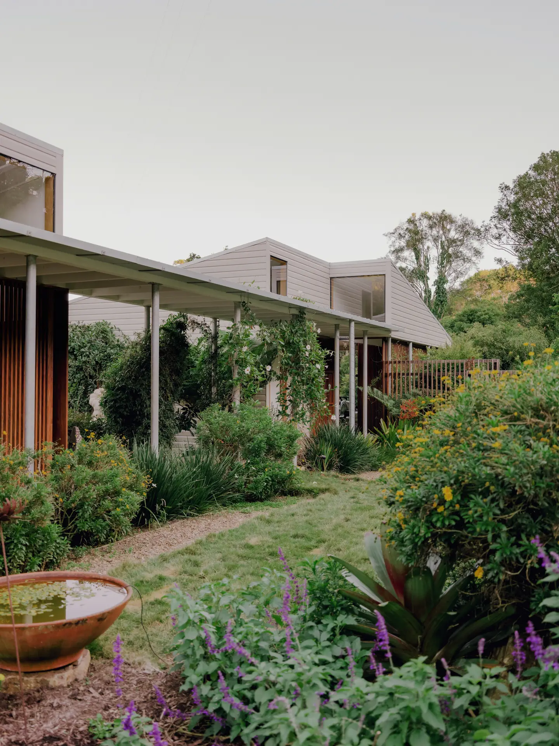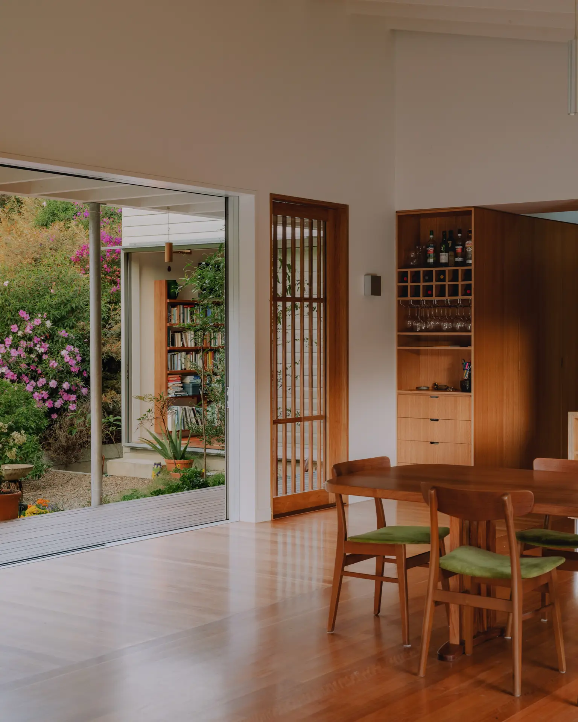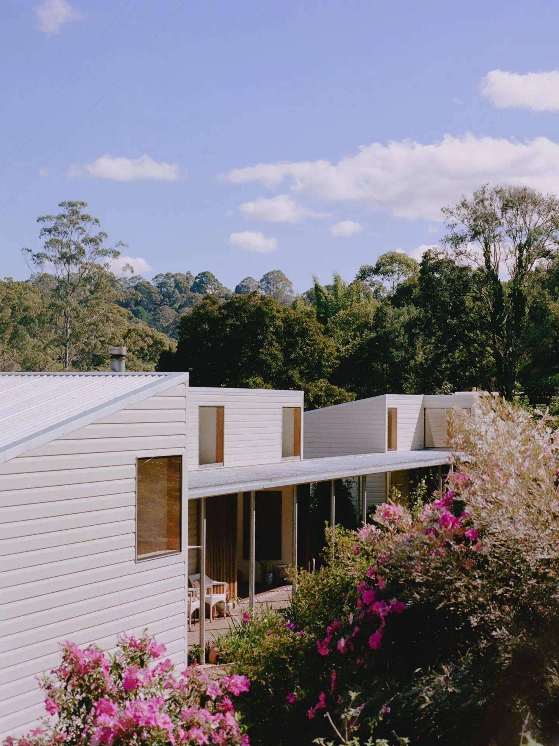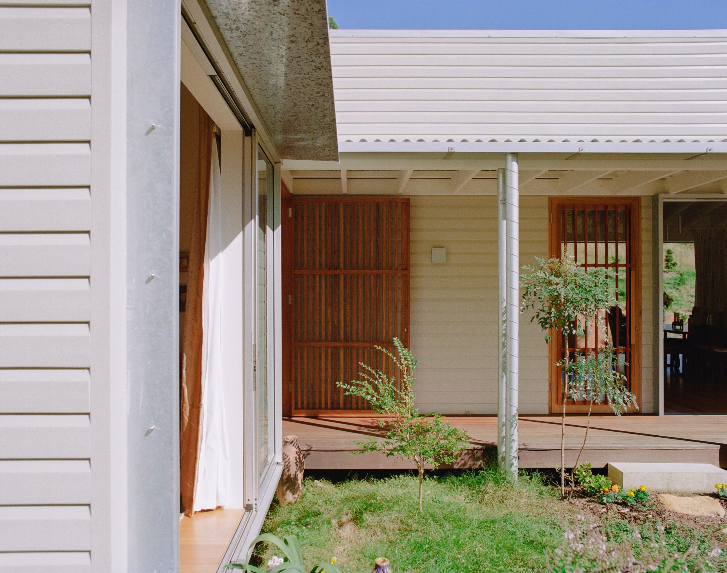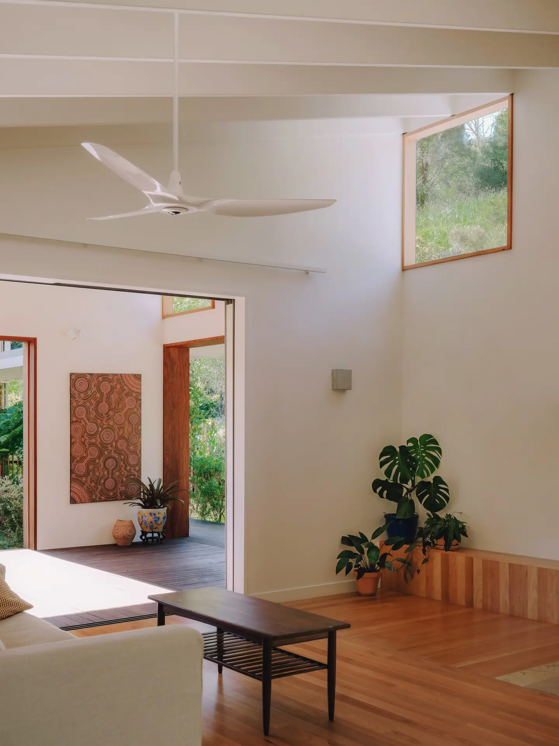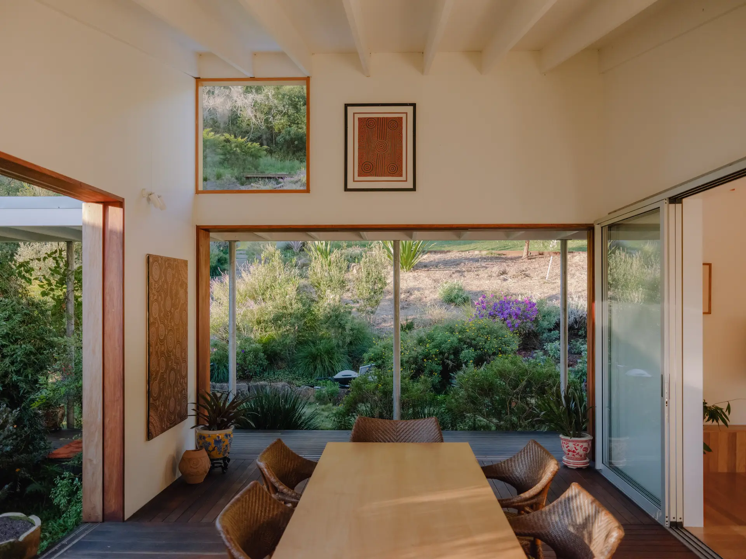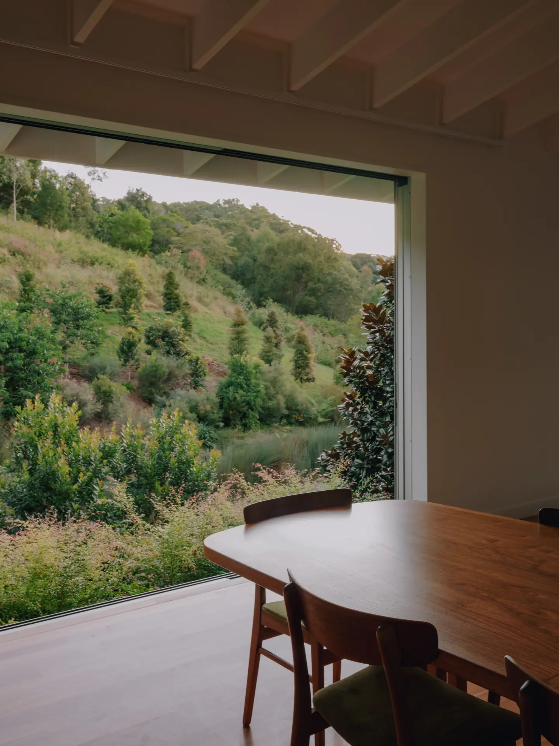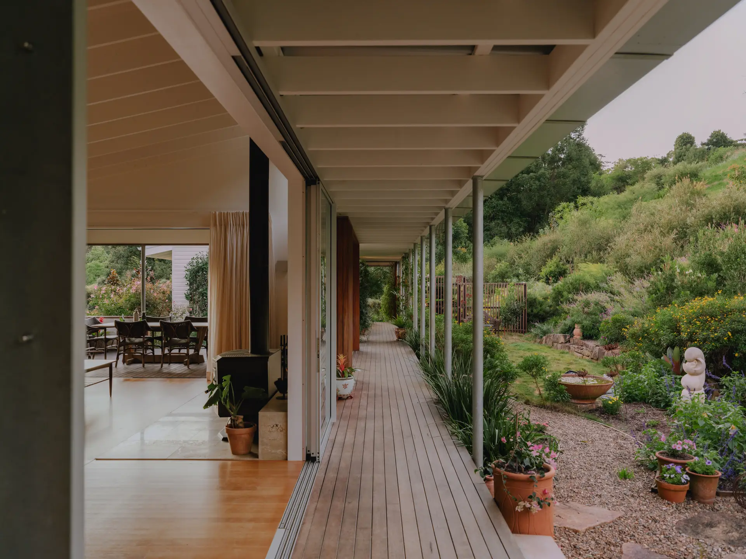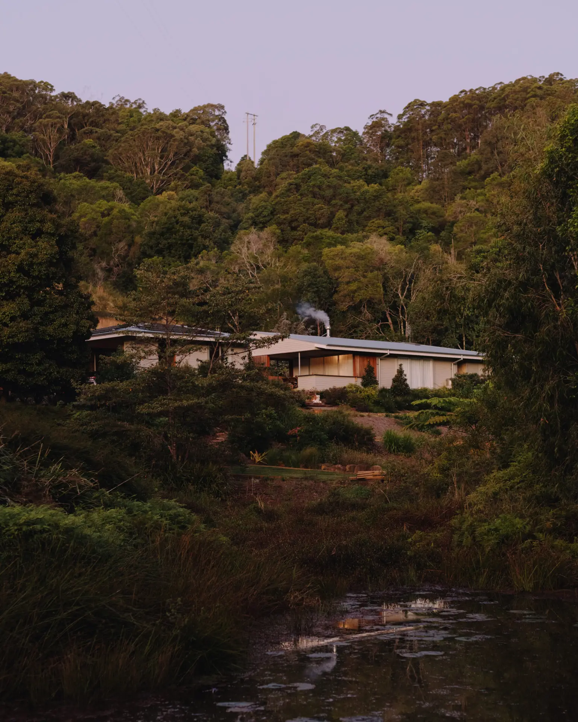Cooroy House | Henry Bennett and Dan Wilson

2025 National Architecture Awards Program
Cooroy House | Henry Bennett and Dan Wilson
Traditional Land Owners
Gubbi Gubbi people
Year
Chapter
Queensland
Region
Sunshine Coast
Category
Sustainable Architecture
Builder
Photographer
Media summary
The Cooroy House is a modest, off-grid home, taking cues from the surrounding timber & tin cottages of the area. The lightweight, single-storey structure is raised above the ground on a single platform, imposing minimal disruption to the site.
The house is composed of a series of pavilions & courtyard gardens stitched together by a linear verandah spine. This external space acts as the main circulation route, providing its occupants with a constant connection to the landscape. The main courtyard is framed by the building on one side, and the sloping hillside on the other, offering a protected retreat embedded within the expansive site.
The building is positioned along the contours of the hill and oriented to the north-east to capture warming winter sun into the L-shaped plan. Operable screens, deep awnings and planting provide protection from the harsher summer weather.
2025
Queensland Architecture Awards
Queensland Jury Citation
Cooroy House is a refined example of off-grid architecture that seamlessly integrates into its natural surroundings. Nestled in Noosa’s hinterland, the design prioritises sustainability and minimal site impact byfollowing the contours of the land to reduce earthworks. Built on a modest budget, the house emerges from a scenic subtropical garden, reflecting the owners’ commitment to revegetating the site’s landscape.
Acting as a companion to an existing timber cottage, the new dwelling enhances spatial connectivity while maintaining a modest footprint. A continuous verandah serves as the primary circulation route, reinforcing the home’s deep connection to the landscape. The project’s exterior doors slide away to reveal the incredible surrounding topography, framing the landscape’s colour, textures and vibrancy like large paintings in a gallery.
Through a deep knowledge and understanding of the client and the site, Cooroy House is a thoughtful, well-crafted home that provides a calm, enduring and liveable sanctuary for its owners.
We have had the pleasure of residing in the house for a number of years. The simple design, spaciousness and open layout enables a feeling of connectedness to the gardens and surrounding environs. The house feels happily settled on the site and is welcoming to visitors making it a pleasure to entertain and share with others. I have enjoyed developing the landscape and gardens which further lift the house. Dan and Henry’s design aspects enable appreciation of colour, form and beauty everchanging with the various lights of the day. The house is a delight to live in.
Client perspective
