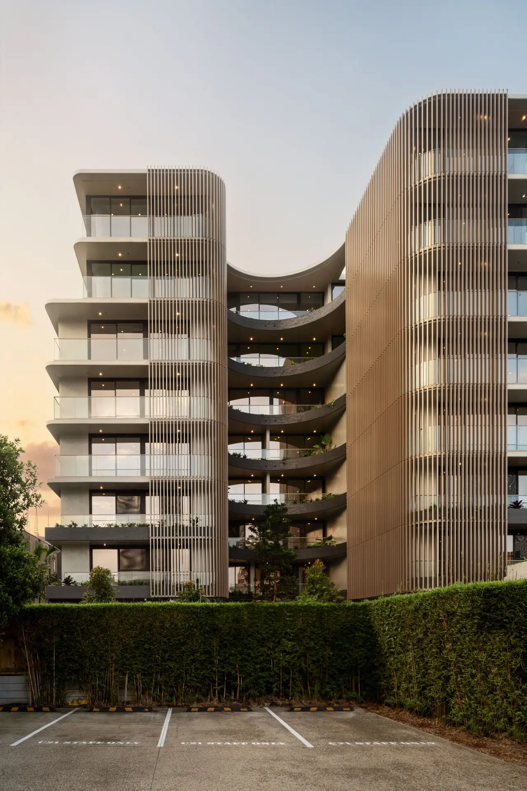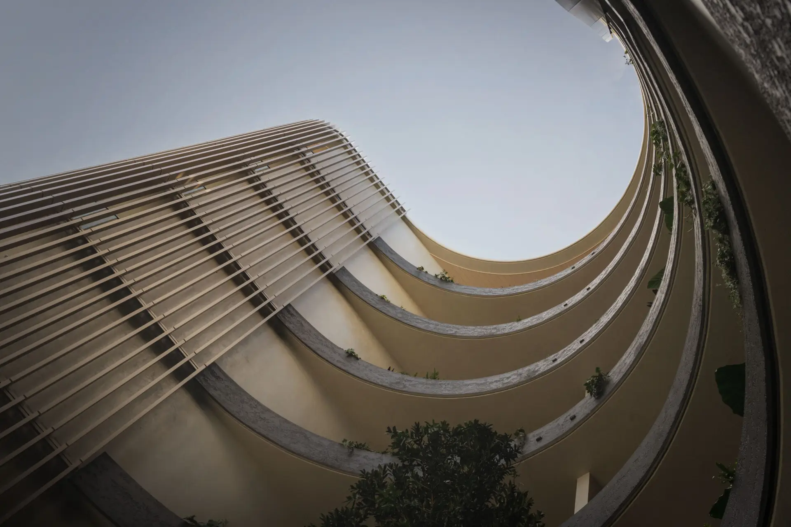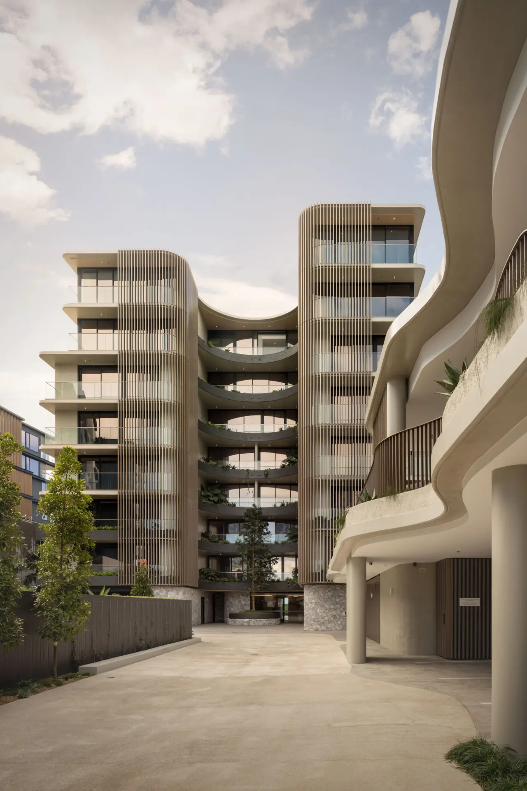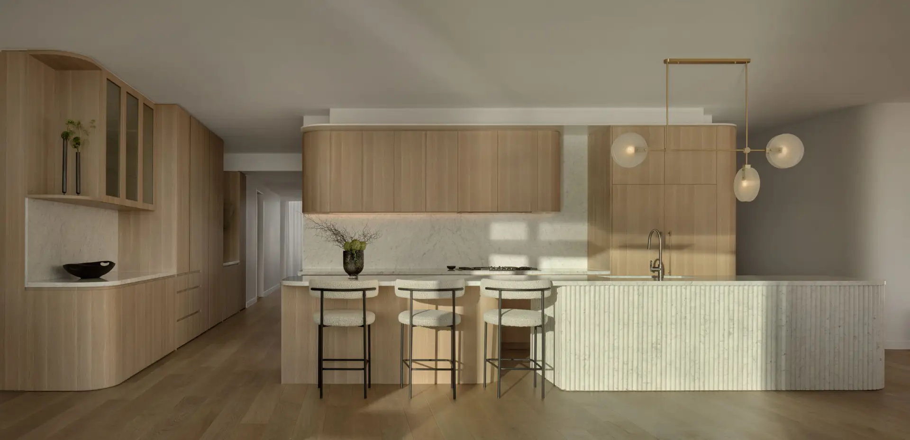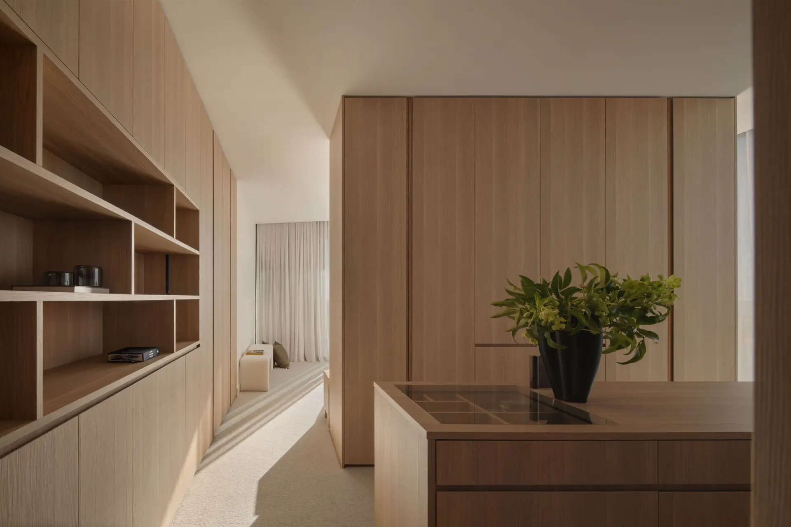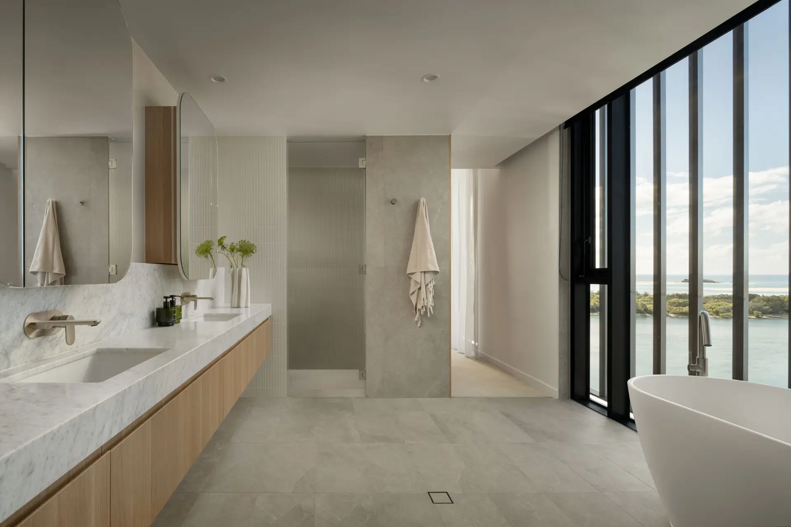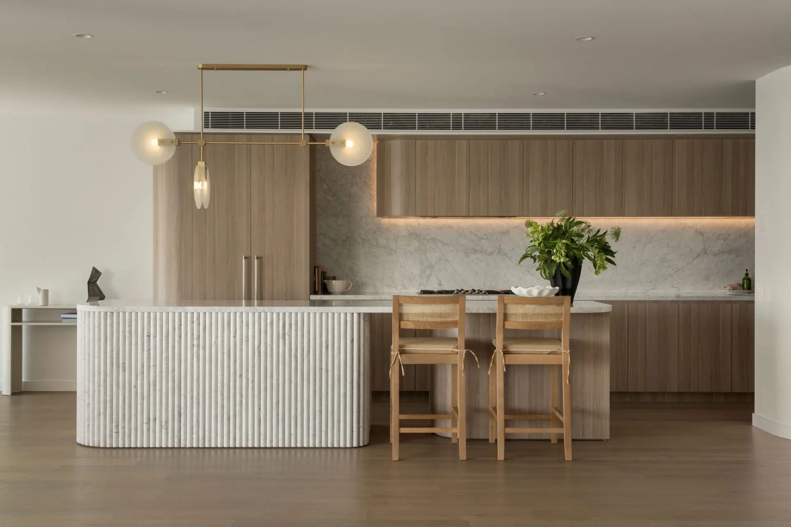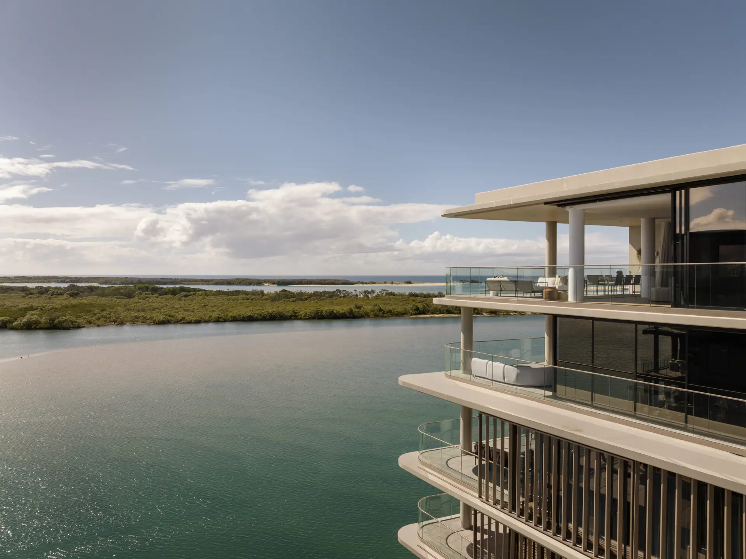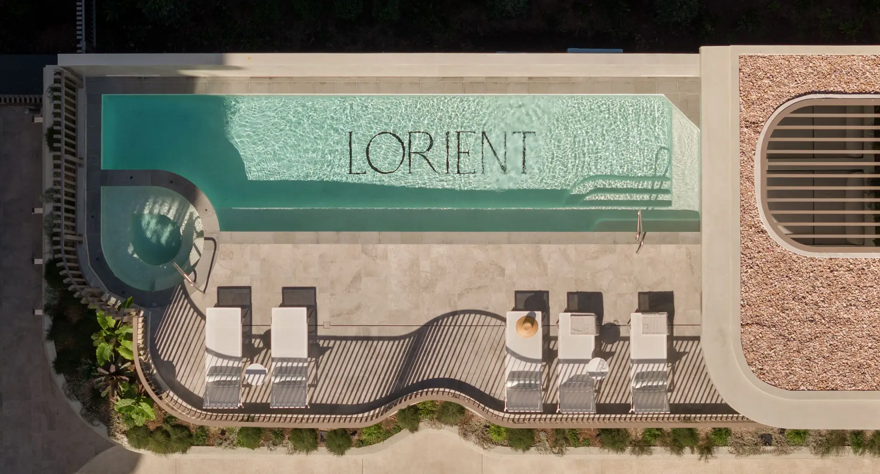Lorient | bureau^proberts

2025 National Architecture Awards Program
Lorient | bureau^proberts
Traditional Land Owners
Gubbi Gubbi
Year
Chapter
Queensland
Region
Sunshine Coast
Category
Builder
Photographer
Media summary
Lorient is a sculptural, landscape-infused multi-residential tower on the riverfront of Maroochydore. Comprising 21 apartments across eight storeys, the development connects Duporth Avenue to the river’s edge, offering residents panoramic views of the water and Goat Island. Inspired by the local coastal environment, the architecture references the textures of oyster shells, coastal forestry, and the flowing river. The building’s form is expressed through a lightweight, curvilinear tower atop a grounded stone base, softened by lush greenery that integrates nature into each residence. Passive design principles enhance sustainability, with cross-ventilation, shaded openings, and generous outdoor living spaces promoting comfort year-round. Lorient contributes to the suburb’s growth by increasing housing density near the Maroochydore CBD while retaining the characteristics of a subtropical home. A street-front recreation pavilion fosters community connection, while the north-facing orientation maximises natural light. Lorient is a thoughtfully designed, site-responsive addition to the evolving Maroochydore landscape.
Lorient by Mosaic redefines luxury waterfront living, seamlessly blending elegance with nature. Positioned directly on the shores of the Maroochy River, its design enhances every moment—expansive residences maximise space, privacy, and breathtaking views, while resort-style amenities elevate wellbeing and social connection. Thoughtfully curated materials, sustainable design, bespoke detailing, and smart home features ensure effortless comfort and enduring quality. Biophilic elements invite natural light, airflow, and tranquility, creating a seamless indoor-outdoor experience. Every detail is meticulously considered, offering a rare sanctuary where sophistication meets serenity. Lorient is where life is beautifully effortless, immersed in nature, yet refined in every sense.
Client perspective
Project Practice Team
Kelly Geldard, Design Architect
Fiona Sheils, Project Lead
Matthew den Exter, Architect
Jack Battle, Graduate of Architecture
Andrew Bell, Designer
Project Consultant and Construction Team
Adapt Planning, Town Planner
Dunn Moran, Landscape Consultant
ADG, Structural Engineer
Port City Air Conditioning, Mechanical
KK Contracting, Electrical Consultant
BRW (peer reviewed by Flux), Hydraulic Consultant
WSP, Fire
Energy Rating Consultant, ESD Consultant
Lambert & Rehbein, Traffic
ADG, Civil Consultant
