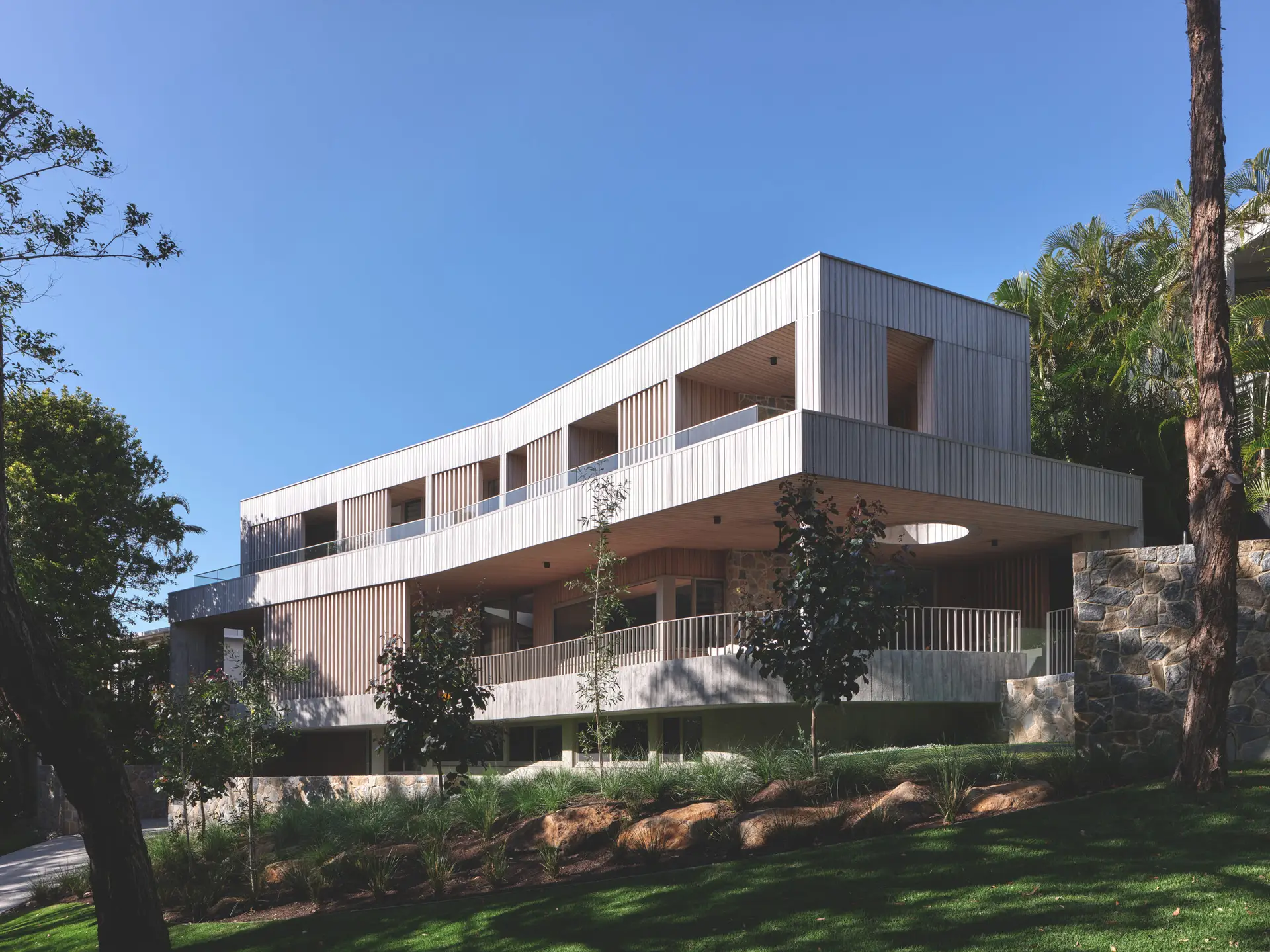Moffat Morphing House | Arcke

Mapleton House | Atelier Chen Hung

Dragon House Revival | Robinson Architects

Valley View House | Maytree Studios

Matso’s Sunshine Coast Brewery | Five Mile Radius and Knight Wilson Architects

St John’s Lutheran School Cooperative Seniors Building | Bickerton Masters Architecture

Glenview State School New Administration Building | arkLAB Architecture

Wilson Residence | Hollindale Mainwaring Architecture

Sunshine Beach House | Kelder Architects

Matso’s Sunshine Coast Brewery | Five Mile Radius and Knight Wilson Architects

