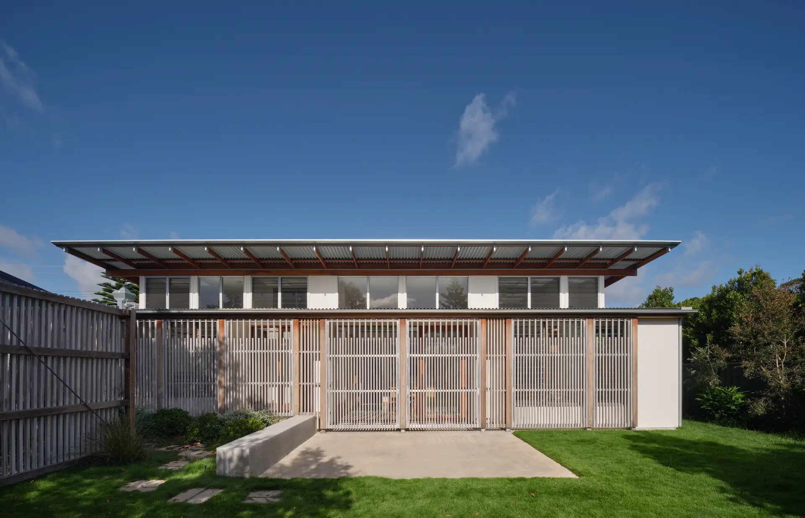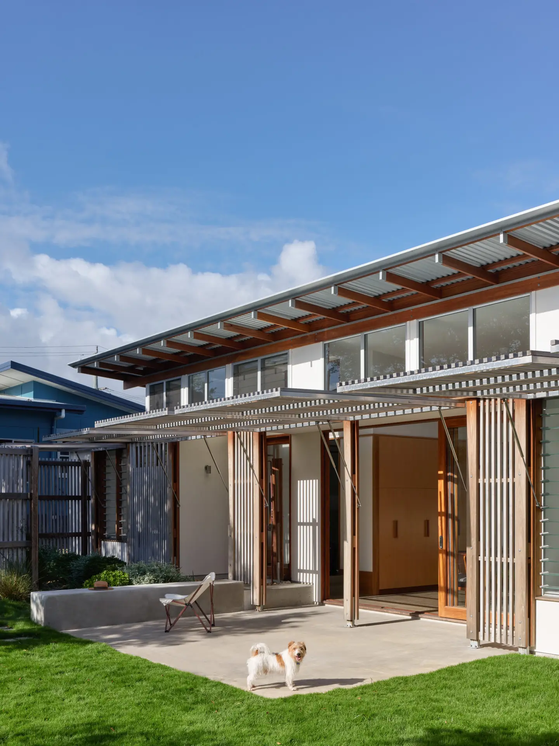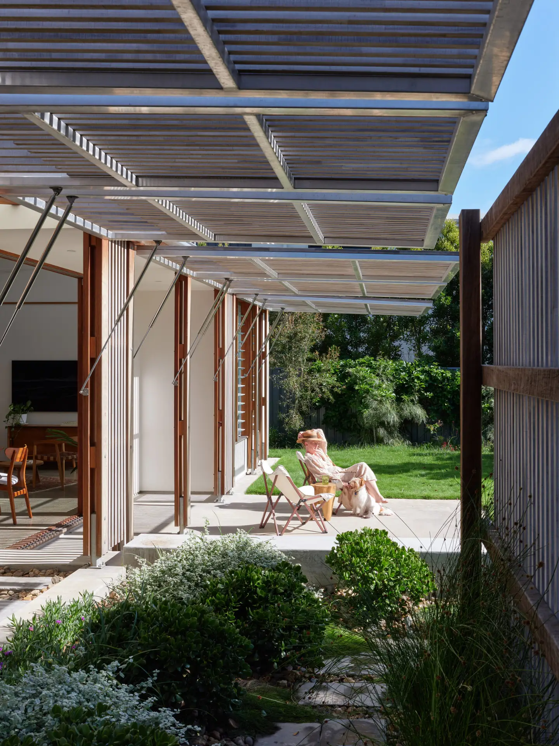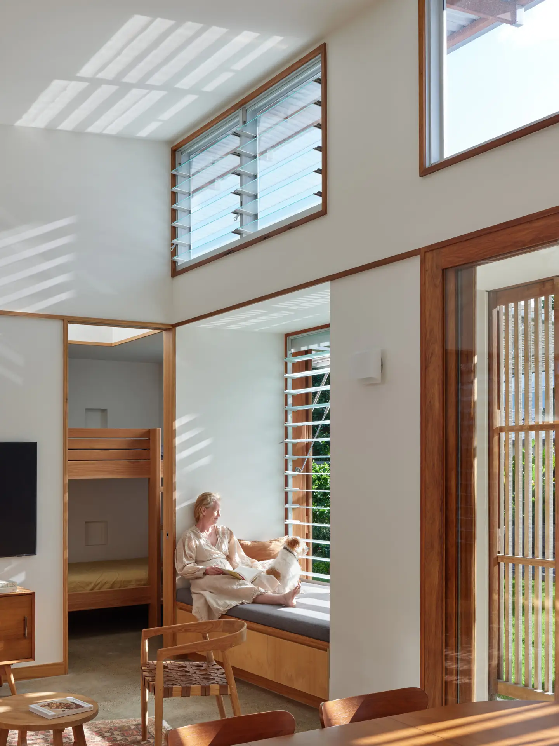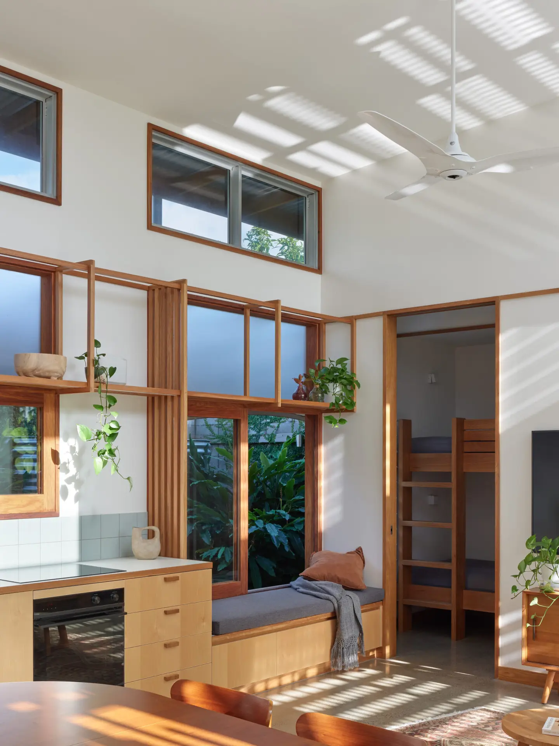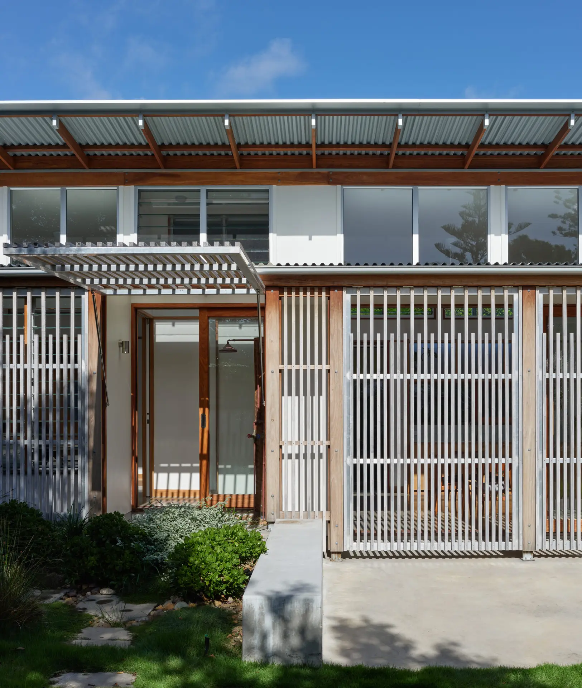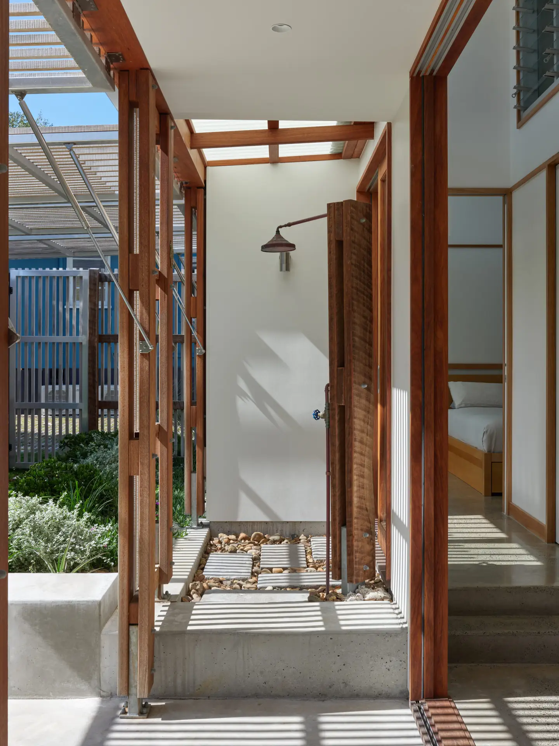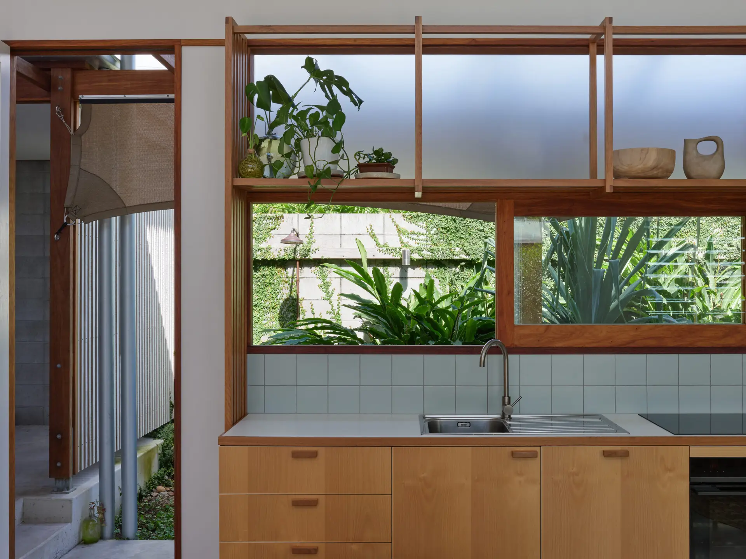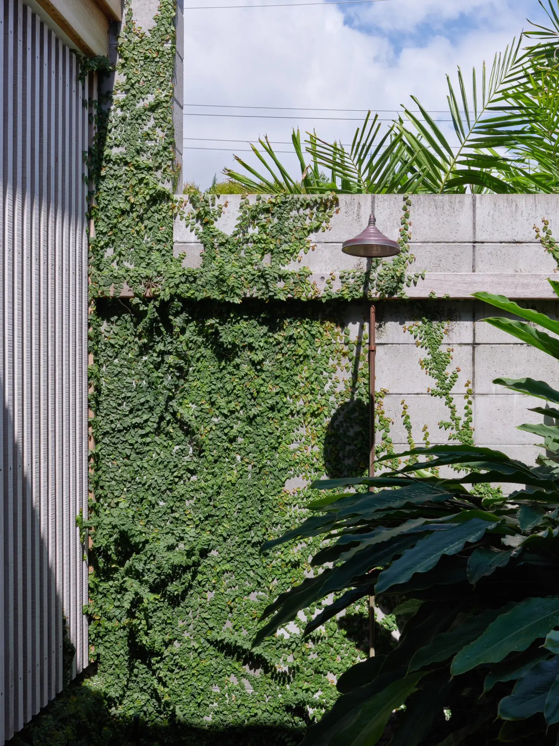Moffat Morphing House | Arcke

2025 National Architecture Awards Program
Moffat Morphing House | Arcke
Traditional Land Owners
Kabi Kabi and the Jinibara Peoples
Year
Chapter
Queensland
Region
Sunshine Coast
Category
Builder
Photographer
Media summary
One block back from the surf break on the Sunshine Coast, “Moffat Morphing House” inhabits the rear of a classic beach shack. The new, unpretentious house was inspired by its owners’ passion for entertaining and being outdoors.
Through a rich understanding of site, context and considered siting, intriguing and inviting spaces have been created that harbour life in the form of intimate landscaped courtyards and more open spaces for congregation. Central to this architectural approach also is an extended threshold. This interstitial perimeter zone creates a space for habitation and circulation. Defined by a series of operable slatted timber screens, when closed they provide filtered light and breezes whilst maintaining security. In the open position they extend the habitable threshold into the garden, blurring the distinction between inside and out.
The project provides inspiration for small footprint, sustainable living whilst co-existing with mixed-use activities, preservation of character and increased density.
2025
Queensland Architecture Awards
Queensland Jury Citation
Moffat Morphing House is a masterful expression of sustainable, small footprint living, seamlessly blending indoor and outdoor spaces to reflect its owners’ passion for camping and nature. This informal, compact, and dynamic retreat embodies thoughtful architecture, utilising natural light, breezes, and operable slatted screens to create an adaptable environment. A true testament to innovation and environmental sensitivity, this project redefines coastal living, offering a sanctuary that is as functional as it is beautiful.
