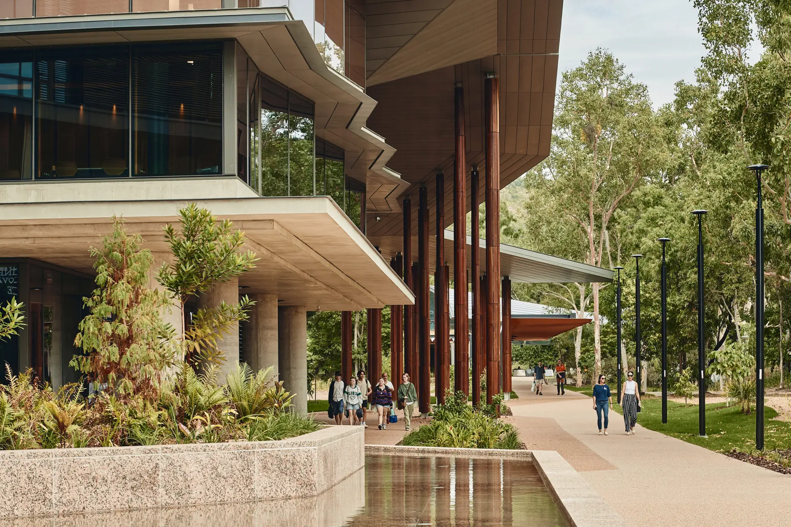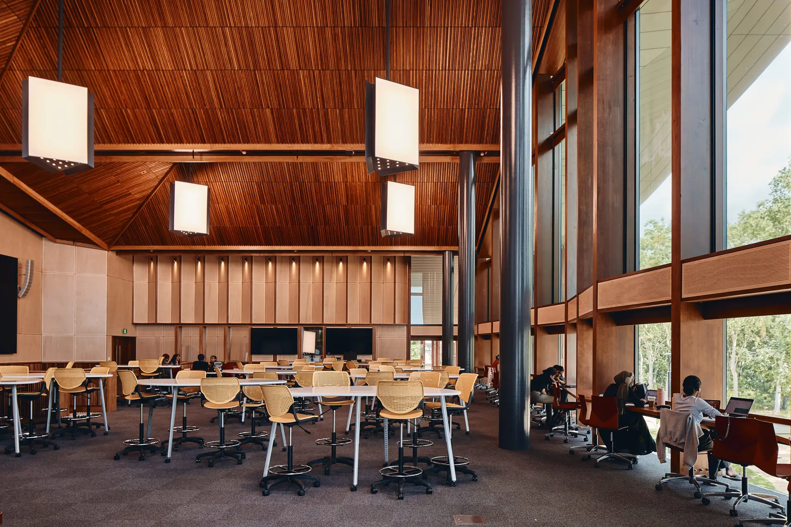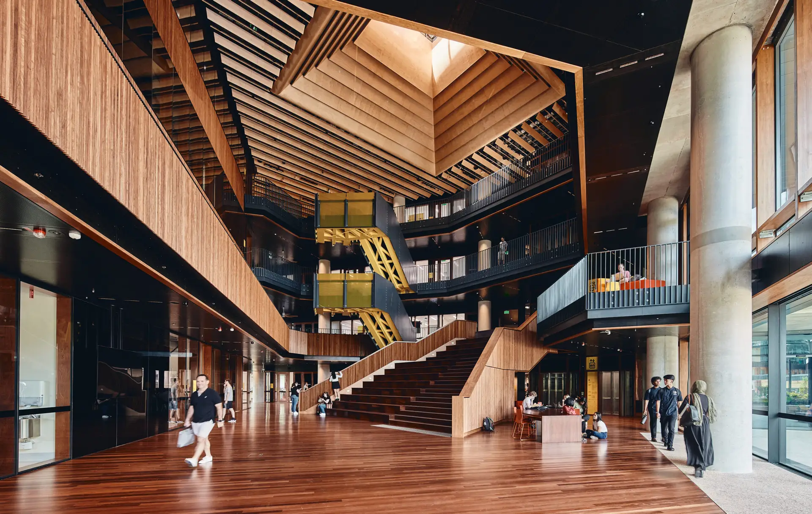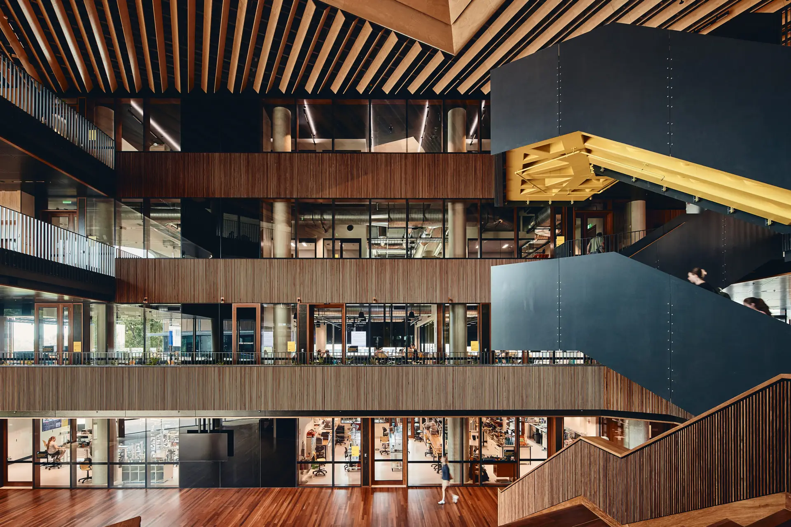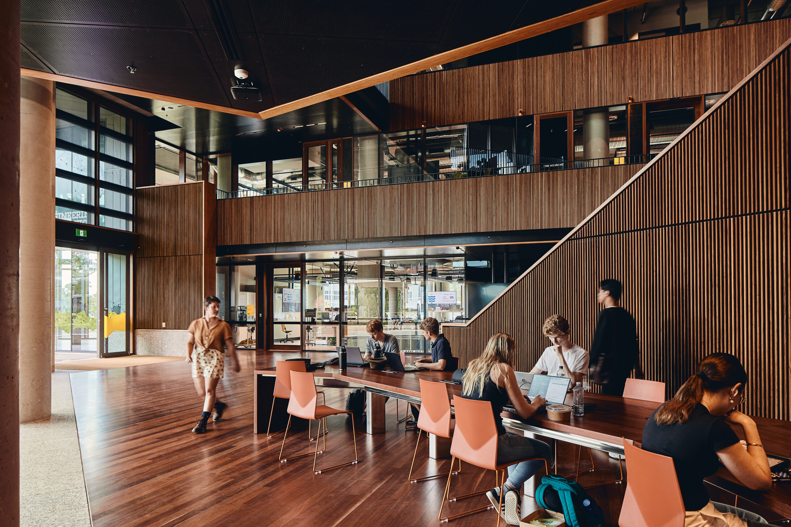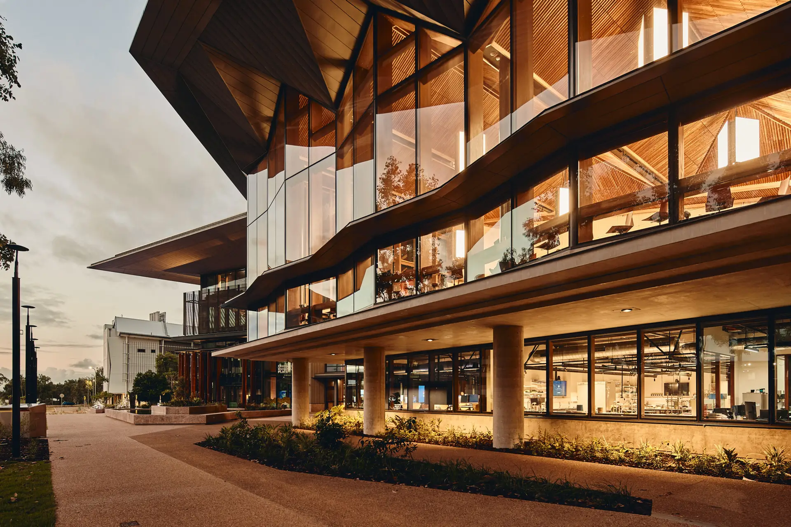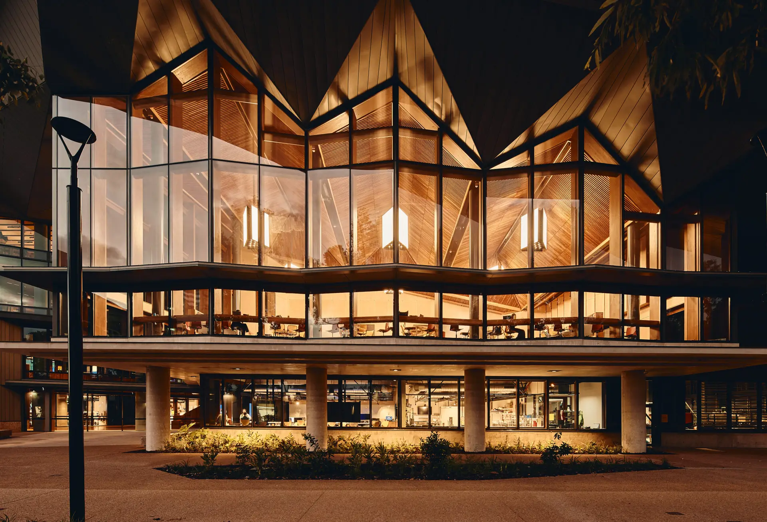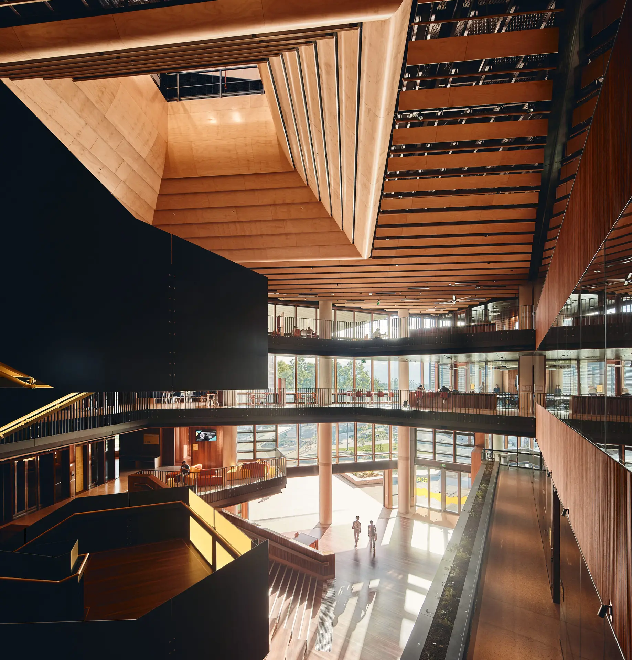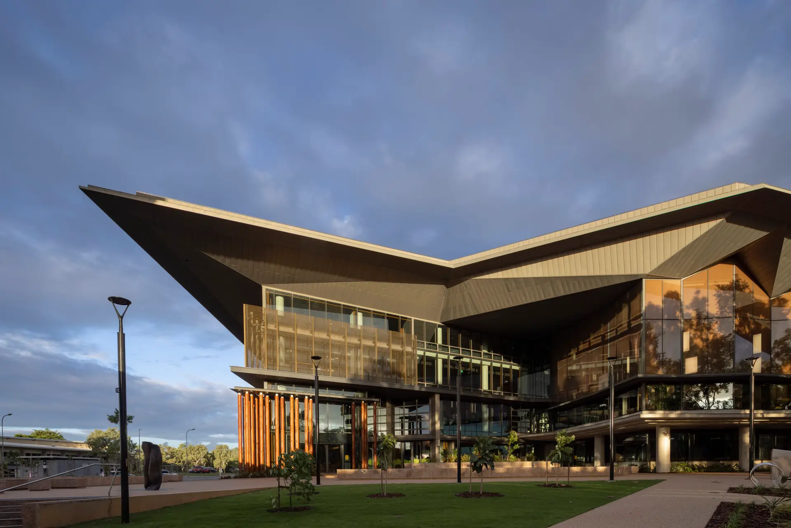James Cook University Engineering & Innovation Place | KIRK with i4 Architecture and Charles Wright Architects

2025 National Architecture Awards Program
James Cook University Engineering & Innovation Place | KIRK with i4 Architecture and Charles Wright Architects
Traditional Land Owners
Bindal and Wulgurukaba
Year
Chapter
Queensland
Region
North Queensland
Category
EmAGN Project Award
Sustainable Architecture
Builder
Photographer
Peter Bennetts
Media summary
The James Cook University (JCU) Engineering & Innovation Place (EIP) is a significant and transformative building for the JCU Townsville campus – and establishes a new benchmark for sustainability and resilient building in the tropics.
Integrating STEM and allied disciplines, the EIP fosters collaboration and innovation tailored to the unique qualities of the Townsville region. The project incorporates cutting-edge technology, including a bespoke, innovative facade system utilising glulam timber (GLT) façade technology to enhance thermal performance and achieve unprecedented cyclone resilience
The EIP achieves a LEED Gold sustainability rating and will become the first WELL-registered building in the Tropics. The EIP represents a transformative step in campus evolution. Its design leverages advanced performative tools to respond authentically to the tropical climate, shaping a lasting identity for JCU. Positioned as a catalyst for future campus growth, the EIP underscores JCU’s commitment to sustainable, interdisciplinary innovation in education and research.
2025 National Awards Received
2025
Queensland Architecture Awards
Queensland Jury Citation
James Cook University Engineering and Innovation Place offers a generous, climate-responsive interior environment that enhances learning, teaching, and gathering in the tropics. As a keystone of the university’s evolving masterplan, the project consolidates previously dispersed engineering facilities into a single, highly adaptable hub that fosters collaboration between students, educators, and industry.
The building’s sculptural form and dynamic interiors bring vitality and identity to the campus. At its heart is a triple-height atrium, anchored by a grand, tiered bleacher with integrated stairs that serves as a social and pedagogical centrepiece that supports informal seating, gathering, and exchange. Transparent workshop spaces support hands-on experimentation and active learning.
Interiors are light-modulated, permeable, and connected to the landscape, encouraging movement, visibility, and comfort. A bespoke cyclone-resilient glazing system, paired with retractable external blinds, enables openness while responding to the tropical climate. More than a high-performance learning environment, the project provides a welcoming civic anchor that supports community, sustainability, and the university’s long-term educational vision.
2025
Queensland Architecture Awards #2
Queensland Jury Citation #2
James Cook University Engineering and Innovation Place exemplifies climate-responsive sustainability in the dry tropics of northern Australia. The building integrates passive design strategies, such as a dramatic parasol roof, generous eaves, and permeable planning, to create comfortable, low-energy environments tailored to its setting. Shading, high-performance glazing, and a carefully calibrated building form help regulate heat and light. A mixed-mode ventilation approach in key public areas, including the central atrium, enhances thermal comfort and supports seasonal adaptability.
Timber is used throughout for both structure and interior detailing. The material is selected for its renewability, low embodied carbon, and ability to bring warmth and precision to the architecture. A bespoke cyclone-resilient timber-framed glazing system improves thermal performance while reducing structural demands and lowering embodied carbon.
The project achieves LEED Gold (Design) certification and is targeting WELL Gold, with a 43% reduction in operational energy compared to baseline models. It presents a compelling model for sustainability: visible, adaptable, and embedded in the daily experience of learning and community.
James Cook University (JCU) welcomes the completion of the Engineering & Innovation Place (EIP), a $92 million, state-of-the-art facility that represents a key milestone in realising the university’s masterplan vision for the Bebegu Yumba campus. Designed to advance STEM education and innovative pedagogy, the EIP integrates 23 cutting-edge laboratories, flexible teaching studios, industry engagement spaces, and workshops. It also stands as a landmark of tropical architecture, combining sustainability and functionality to reflect the region’s unique environment. The EIP strengthens JCU’s mission to create collaborative, future-focused spaces that inspire research, innovation, and transformative learning in North Queensland.
Client perspective
Project Practice Team
Richard Kirk, Design Architect
Jonathan Ward, Project Architect
Andrew Magub, Architect
Caryn Streeter, Architect
Catherine Liu, Graduate of Architecture
Charles Wright, Architect
Jon Larrazabal, Architect
George Stratford, Graduate of Architecture
Michael Croft, Graduate of Architecture
Andrew Costa, Graduate of Architecture
Sascha Beck-Harris, Graduate of Architecture
Fedor Medek, Architect
Kyle Chen, Graduate of Architecture
Francesca Sweetman, Graduate of Architecture
Lemuel Arellano, Graduate of Architecture
Alex Ward, Architect
Gergely Szabo, Graduate of Architecture
Courtney Albertini, Graduate of Architecture
Cathy Hua, Graduate of Architecture
Michael Martin, Graduate of Architecture
Alex Collins, Graduate of Architecture
Adelaide Hampson, Graduate of Architecture
Project Consultant and Construction Team
Charles Wright Architect, Local Architect
i4 Architecture, Local Architect
Robert Bird Group, Structural, Civil & Traffic Engineer
WSP Group, Mechanical, Hydraulic & Vertical Transport Consultant
Introba, Electrical, Lighting & AV Consultant
Building Envelope Group, Facade Engineer
D Squared, ESD Consultant
Marshall Day, Acoustic & Vibration Consultant
McKenzie Group Consulting, Building Certifier & Access Consultant
Holmes Fire, Fire Engineer
Cetec, Hazardous Good Consultant
RPS, Landscape Architect
Dot Dash, Signage & Wayfinding
Urban Art Projects, Public Artwork
