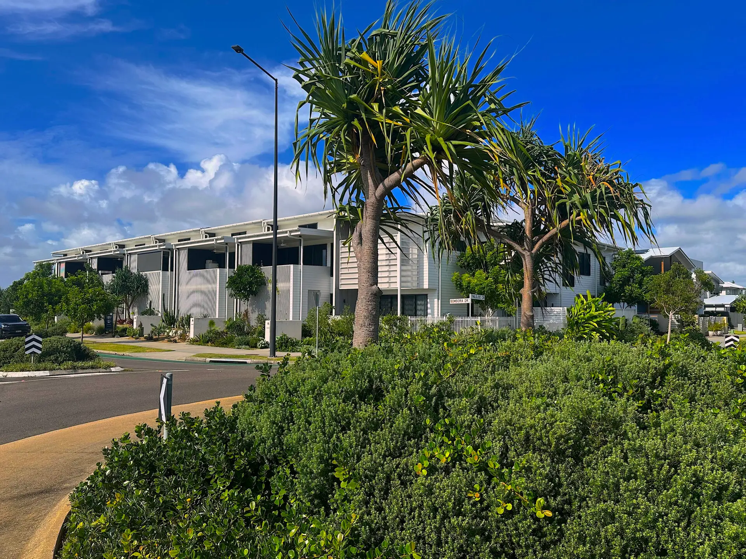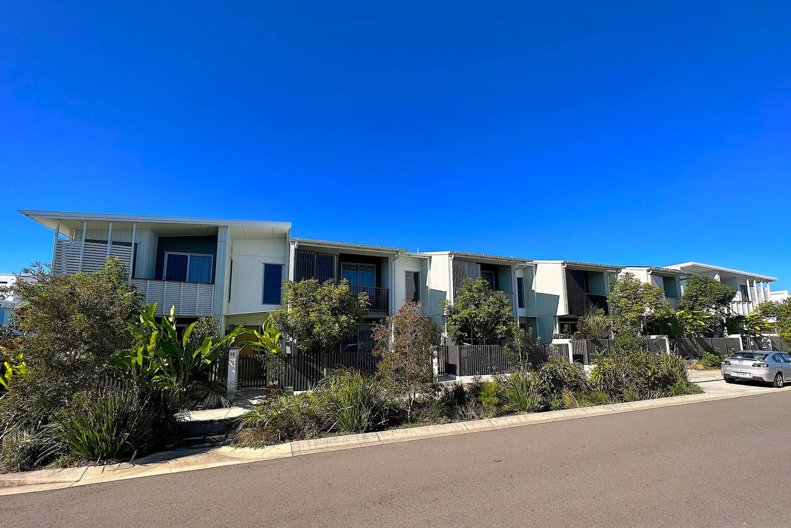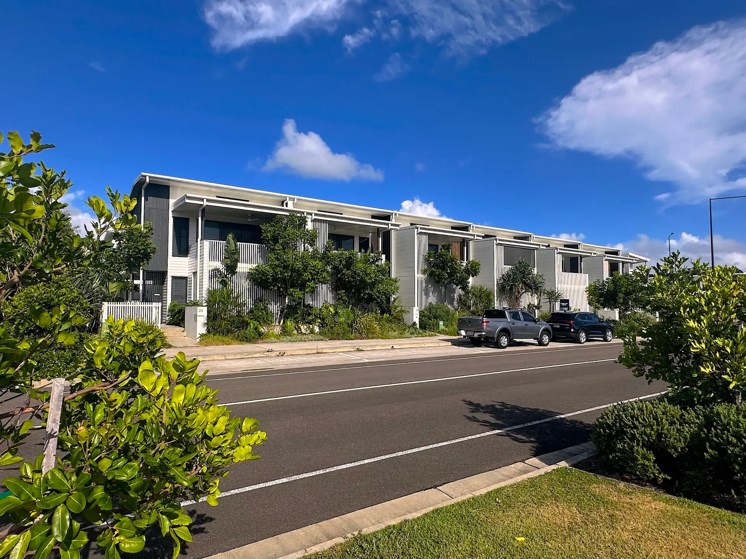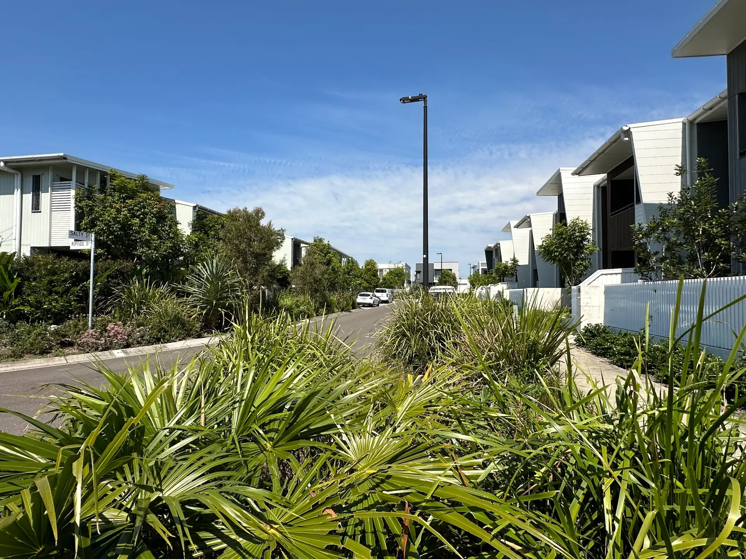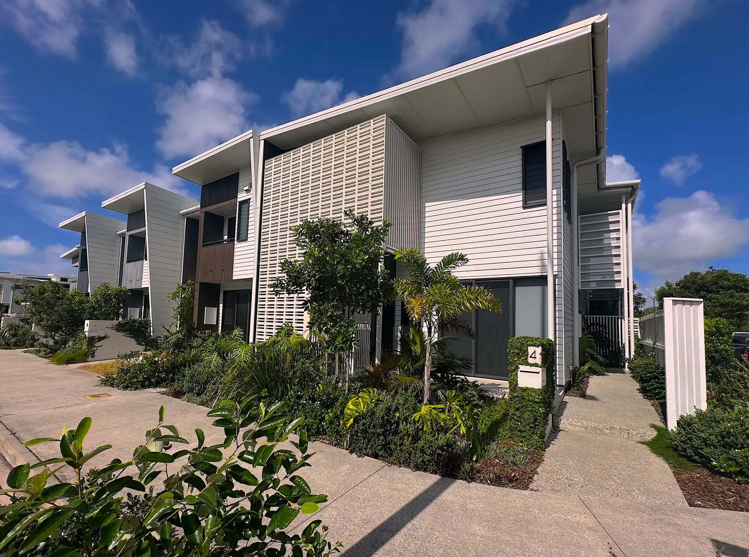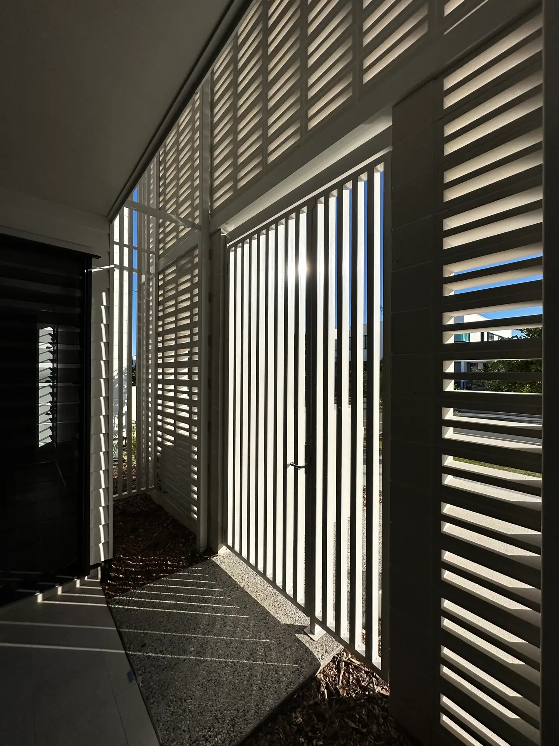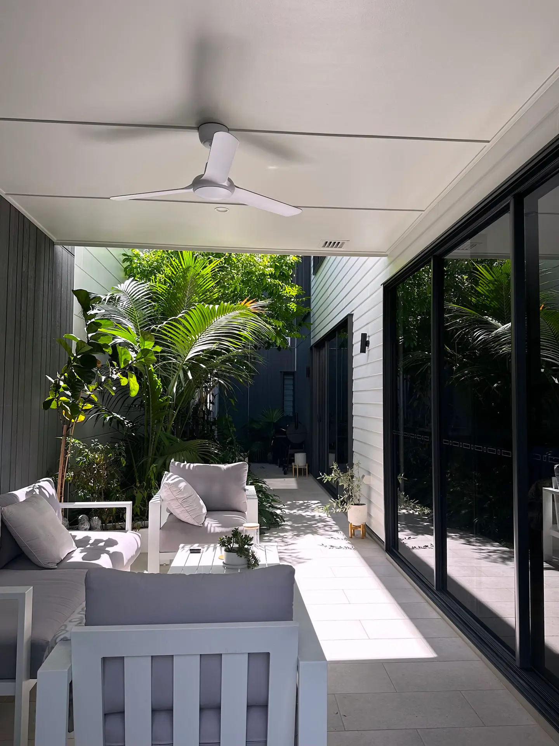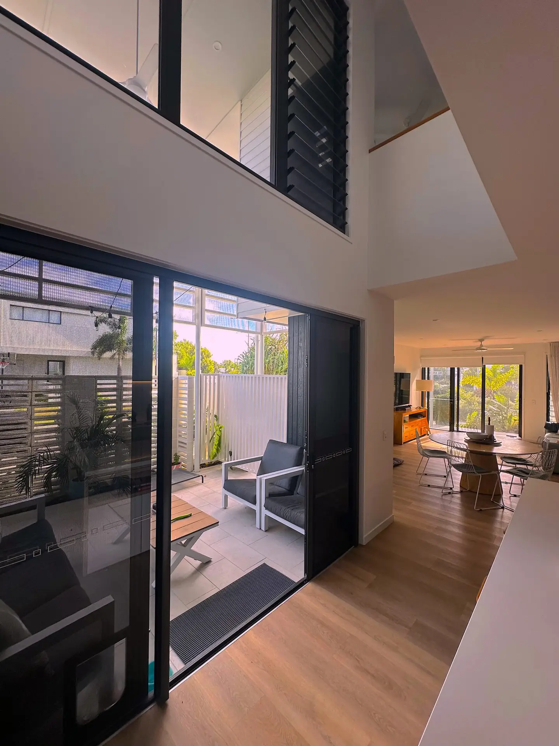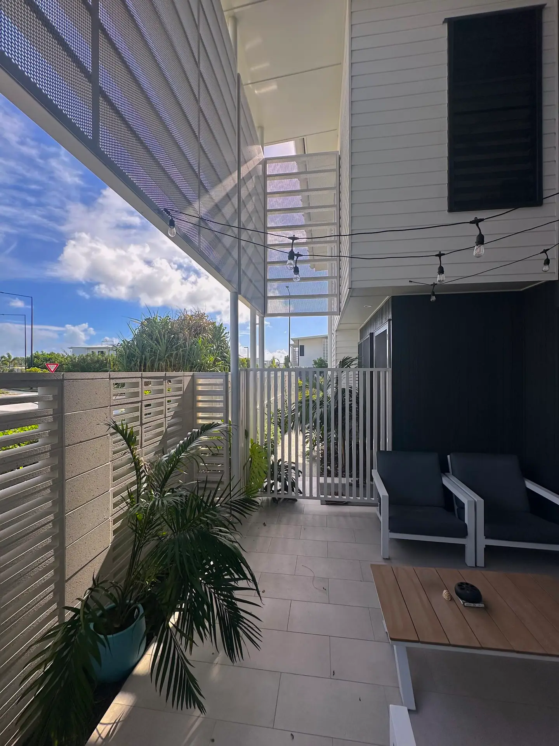The Bokarina Collective | Hollindale Mainwaring Architecture

2025 National Architecture Awards Program
The Bokarina Collective | Hollindale Mainwaring Architecture
Traditional Land Owners
Gabi Gabi (Kabi Kabi)
Year
Chapter
Queensland
Region
Sunshine Coast
Category
Builder
Photographer
Media summary
Within an overarching framework of balancing the built environment with the natural environment the Sunshine Coast Council, and developers have implemented strategies for concentrating densification in appropriate locations. The goal was to create dwellings that capitalised on the lifestyle opportunities, climate, natural light, passive ventilation, environmental qualities and contemporary liveability requirements.
The Bokarina Collective is 105 Terrace Homes of Stockland’s Bokarina development, an integrated master-planned community on a ‘brown site’ immediately north of The City of Caloundra on the Sunshine Coast. The masterplan responds to the densification along the Nicklin Way corridor. There is a vast recreational green space, with defined and legible access to the beach with a pedestrian/cycle way running way north south adjacent to the dune ecosystem and connecting abutting seaside communities with the city centre. The many various dwelling options give an attractive living alternative to sprawling suburbia, creating a diverse demographic community.
