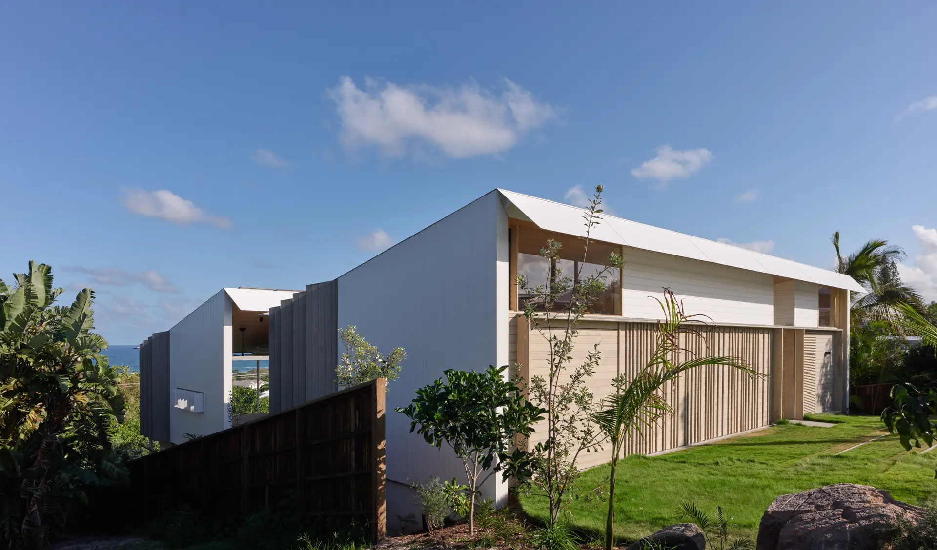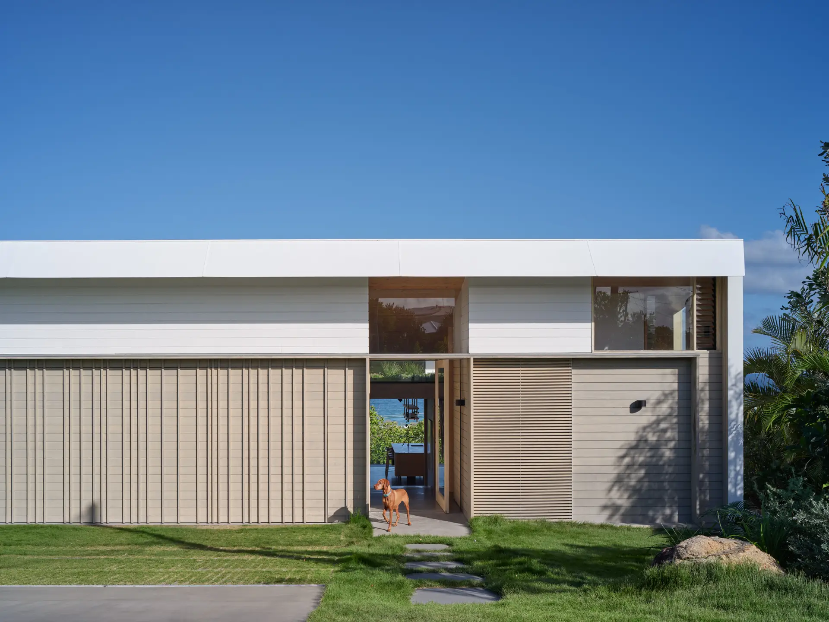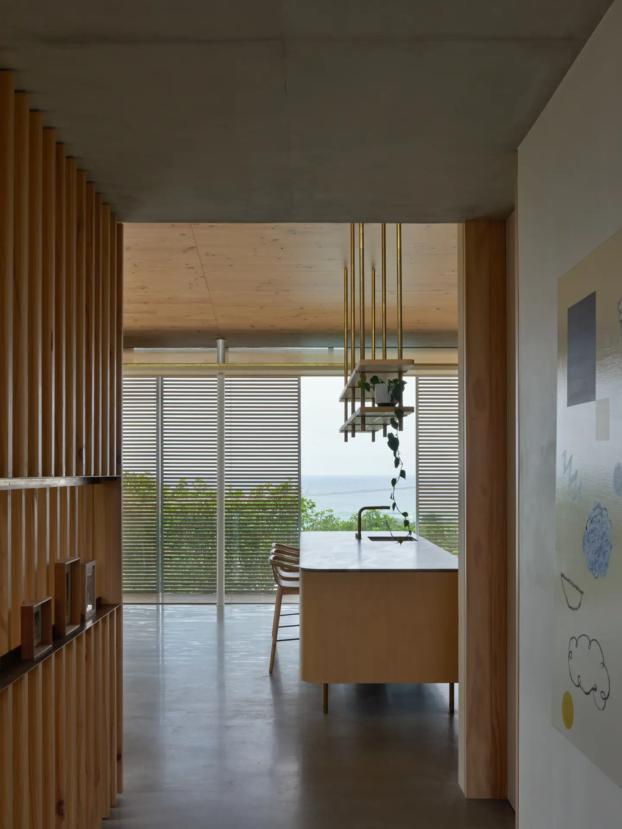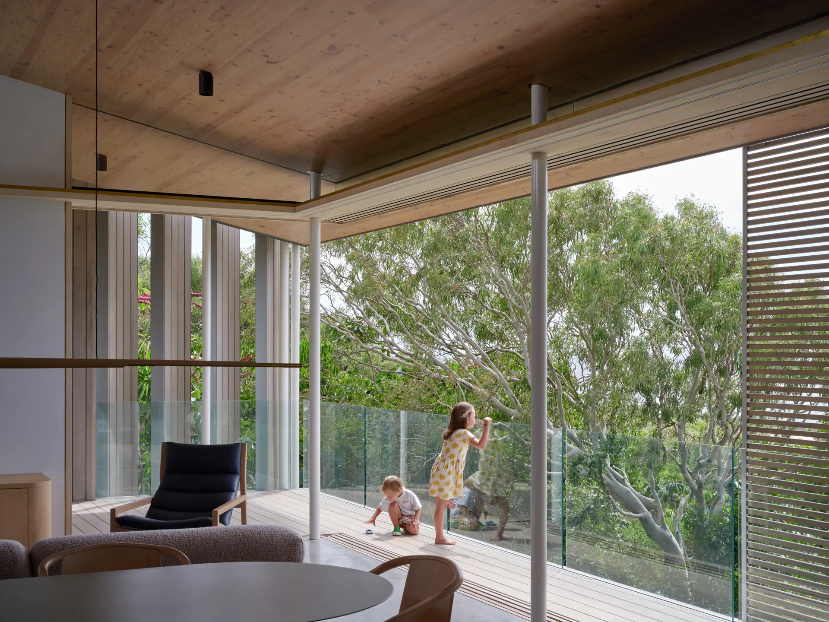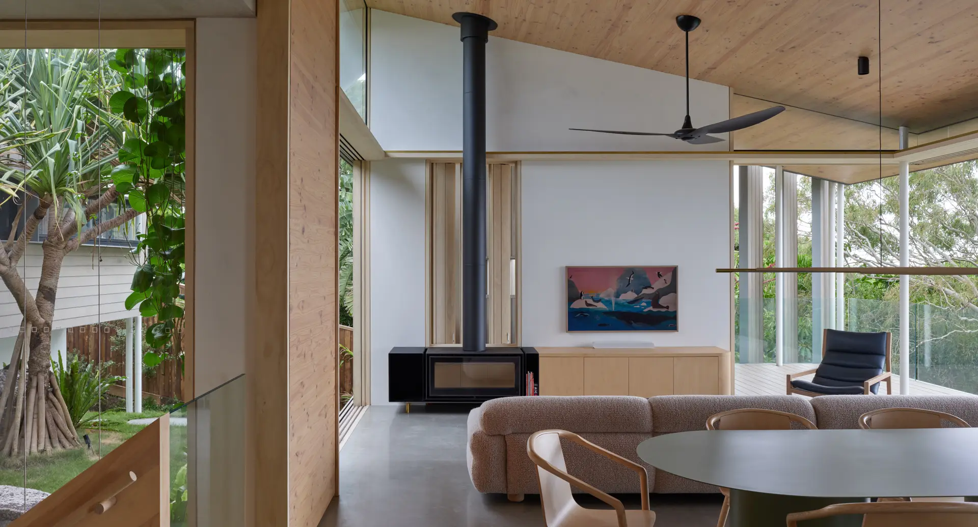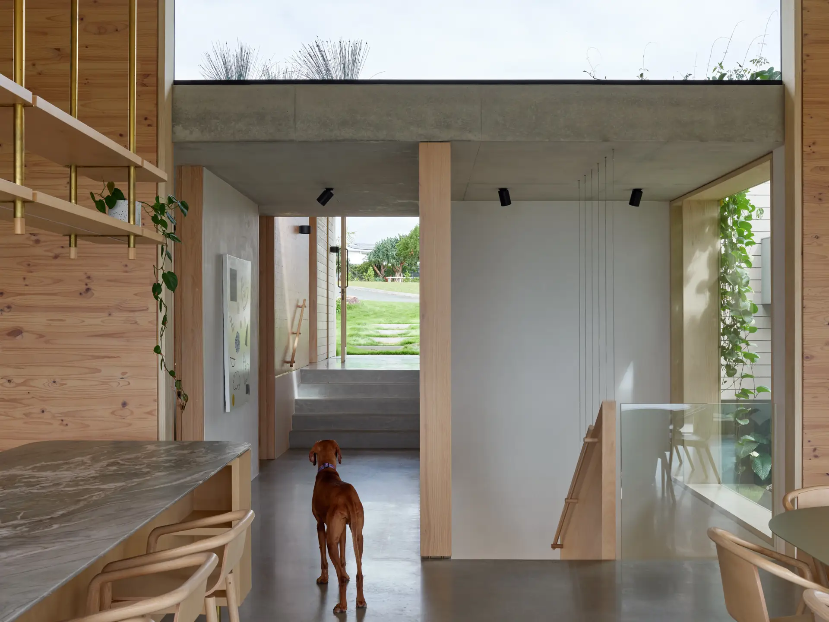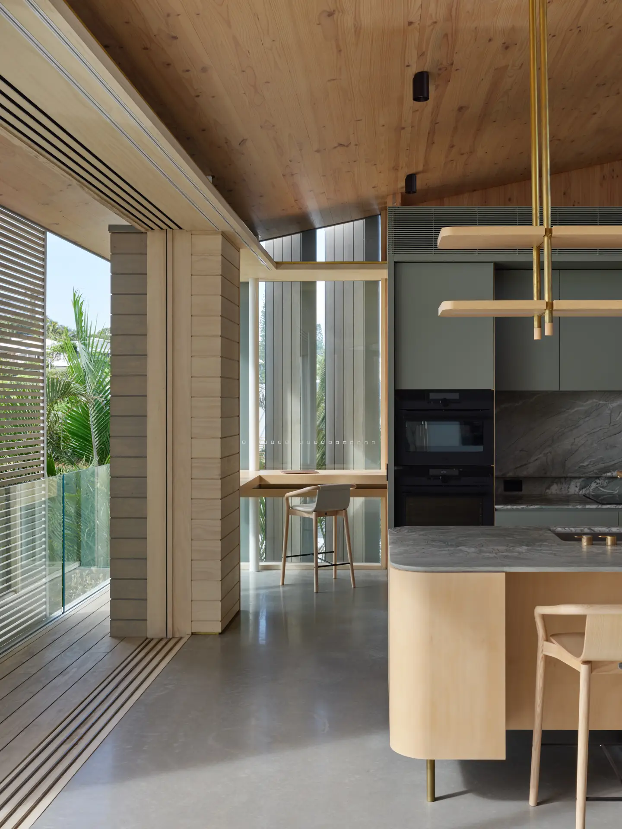Lyrebird | Sparks Architects

2025 National Architecture Awards Program
Lyrebird | Sparks Architects
Traditional Land Owners
Kabi Kabi (Gubbi Gubbi)
Year
Chapter
Queensland
Region
Sunshine Coast
Category
Sustainable Architecture
Builder
Photographer
Media summary
Lyrebird is a beach house designed to accommodate the needs of a growing family and their beloved dogs.
The house harmoniously integrates with its natural surroundings, respecting the site’s contours and establishing a balanced relationship with the garden at ground level. Two slender east-facing pavilions are connected by a courtyard bridge, enhancing airflow and creating sheltered courtyard spaces to the north and south. All primary spaces benefit from floor-to-ceiling glazing, providing ample access to natural light and airflow, whilst capturing expansive views of open beaches and gardens on upper and lower ground floors respectively.
Cross-laminated timber (CLT) panels were used for wall and roof elements, enabling rapid construction within three days. In addition to the reduced construction time, this prefabricated system minimised waste and contributed to carbon sequestration. The materiality is notably robust and tactile, capable of enduring the demands of both the coastal environment and growing family alike.
2025
Queensland Architecture Awards
Queensland Jury Citation
Lyrebird House exemplifies sustainable design through its integration with the natural landscape and innovative construction techniques. The home employs mass timber construction, including prefabricated cross-laminated timber (CLT) panels, which significantly reduce construction waste and enhance carbon sequestration. Natural ventilation and thermal mass minimise the reliance on air conditioning, and is supplemented by a 20 kW photovoltaic array. Additionally, a 25,000 L rainwater storage system supports household and garden irrigation, reinforcing its commitment to environmental sustainability.
” Life’s busy, and although we don’t get to the beach nearly as much as I would like, we have the ocean as our backdrop in every main room of the house. This coupled with the vast amount of timber inside brings a sense of calm.
The open light filled spaces bring life to our children and their very playful imaginations, from scooting throughout the balcony and living area to racing cars on the smooth concrete floors.
Our ensuite access with floor to ceiling sliding doors opens up for easy access post swim followed by baths with nature. Functional and luxurious”.
Client perspective
Project Practice Team
Dan Sparks, Design Architect
Alex Kean, Graduate of Architecture
Nick Jorgensen, Graduate of Architecture
Project Consultant and Construction Team
Westera Partners Engineers, Structural Engineer
Westera Partners Engineers, Civil Consultant
Conlon Group, Landscape Consultant
Xlam Australia, Engineer
