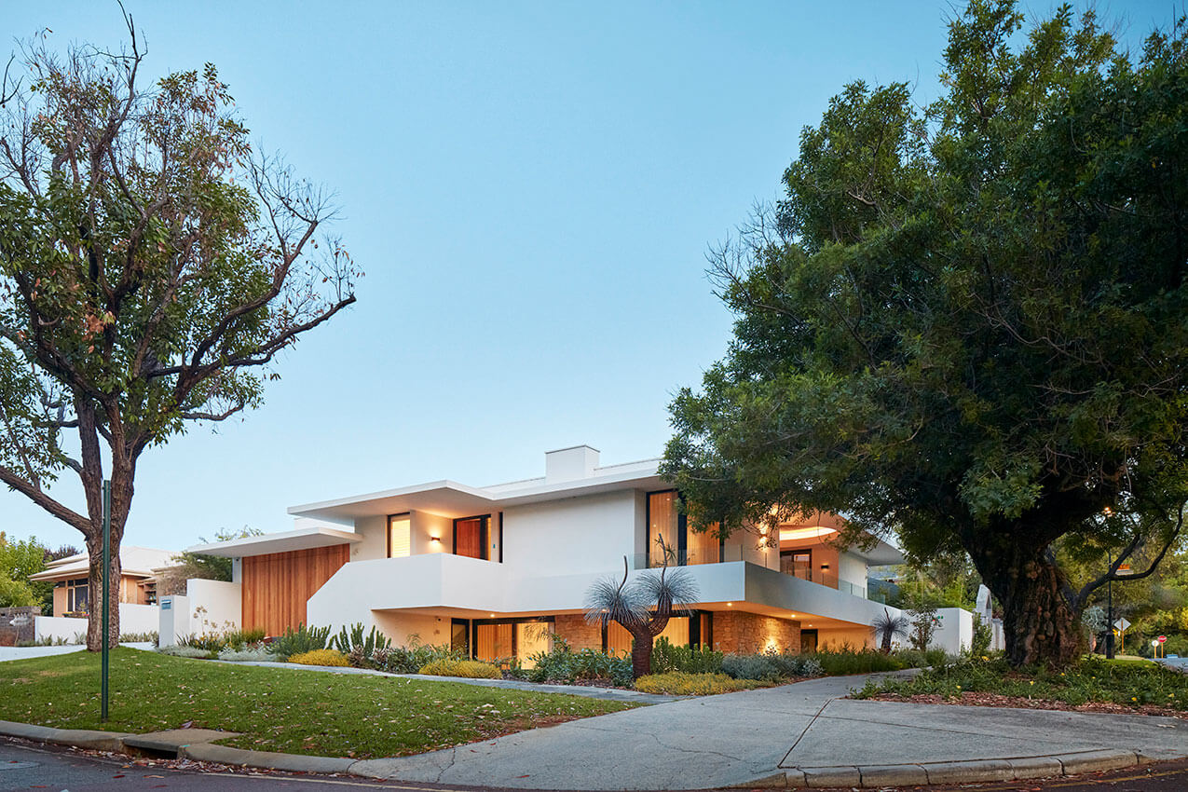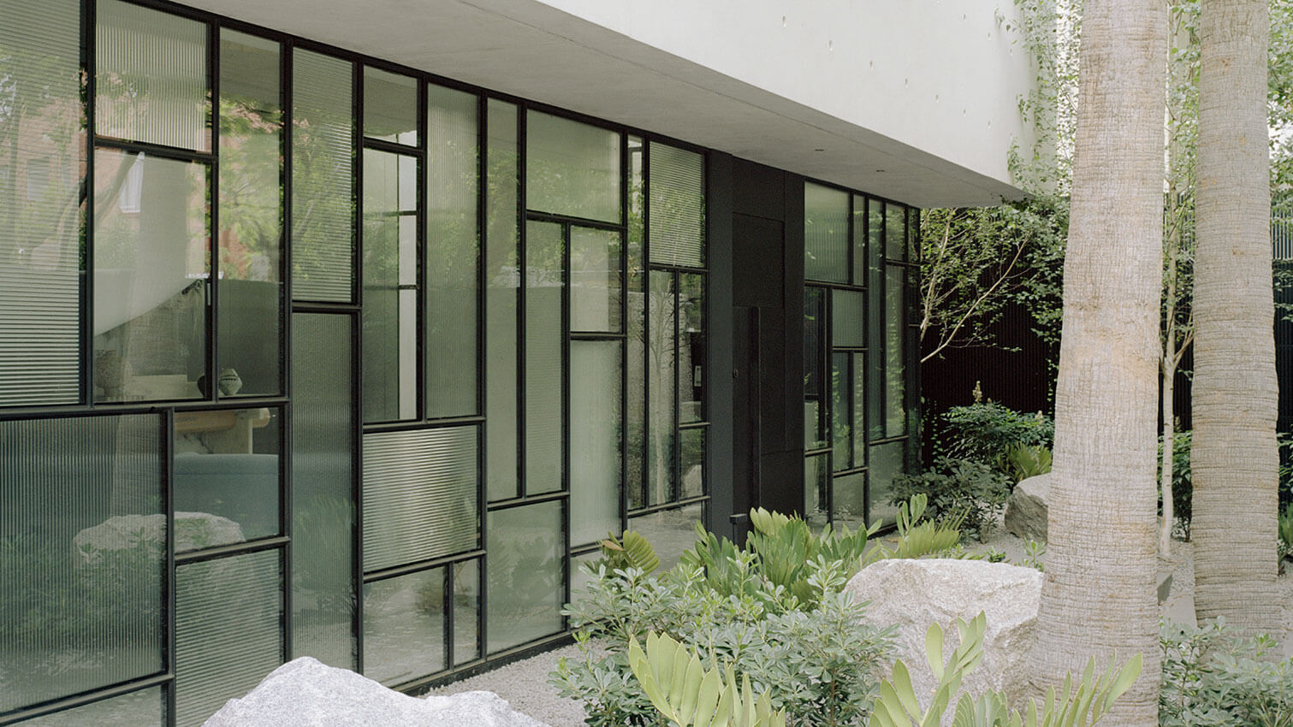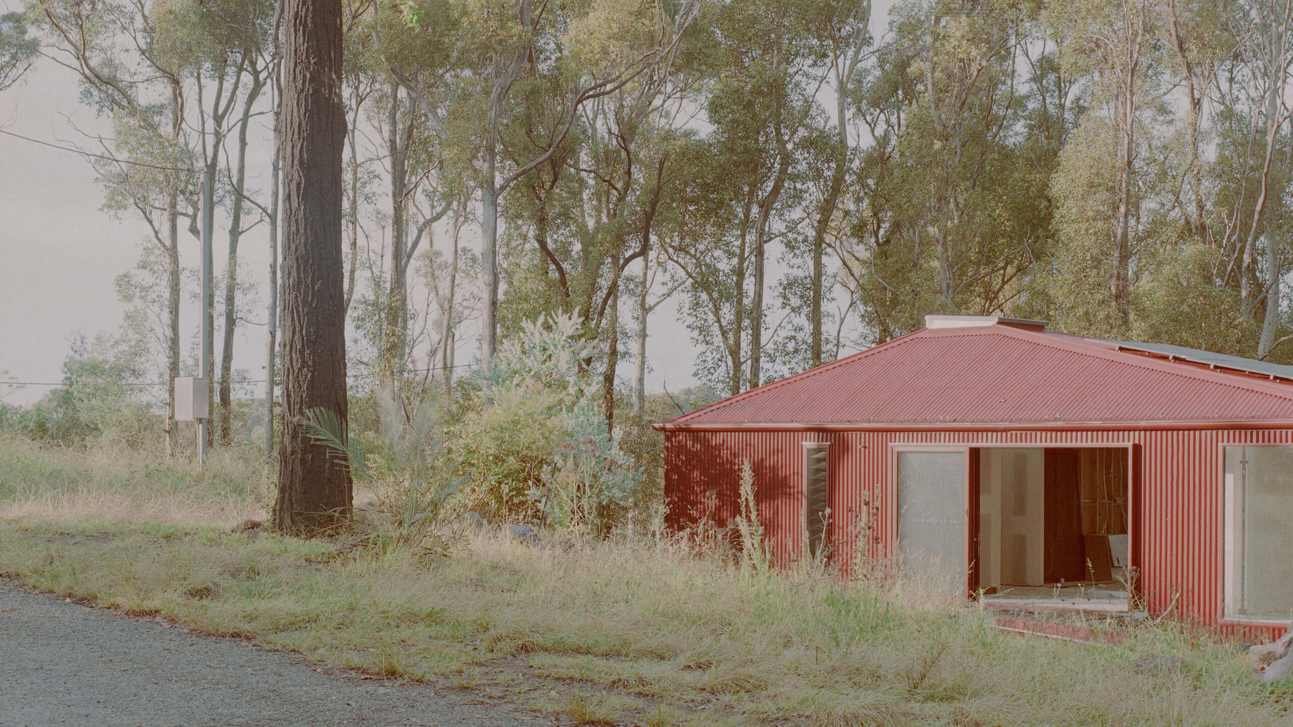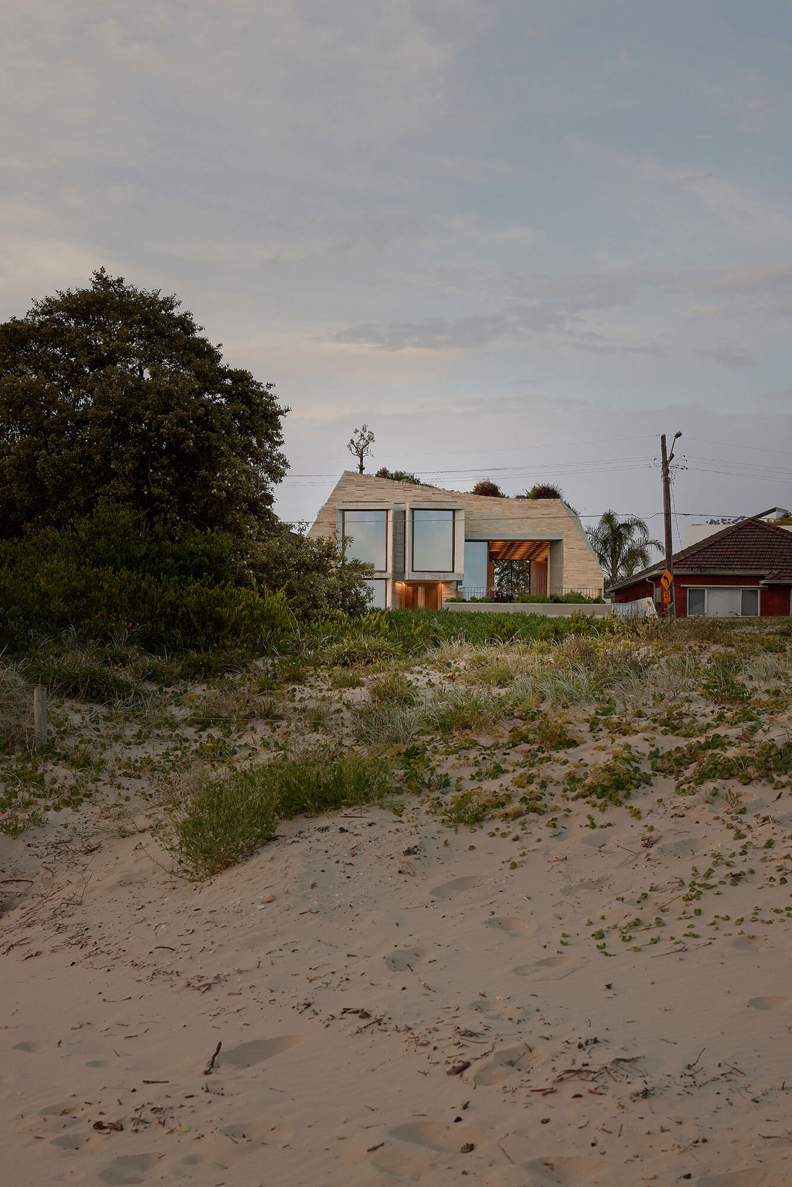Shenton Park Residence | Ross McAndrew Architect

By excavating into the existing sloping block a low-profile house was developed that provided the client with all the accommodation required without dominating the streetscape. This was particularly important given the proximity to Lake Jualbup and the site being a corner block. The main living floor of the house floats above the footpath providing privacy to the outdoor living areas while maximizing the outlook. The thin concrete canopies provide the protection needed for outdoor living at all times of the year while also enhancing the linear nature of the design.
The retaining works and landscaping have also ensured the house sits comfortably in the street without the need for a traditional fence as a barrier.
The incorporation of energy efficient glazing, heating and cooling powered by solar panels and consideration for cross-ventilation allows the home to be a comfortable environment while having a reduced environmental impact.
Shiplap House | Chenchow Little

Seventy percent of Australians live in suburban housing. This context is often overlooked in discussions related to increasing housing supply. This project, on a subdivided block half the size of its neighbours, allowed us to explore increasing suburban density without compromising amenity.
The character of the suburb has changed in recent years with exotic gardens and large masonry houses replacing the endemic planting and weatherboard fisherman’s cottages of early European settlement.
The façade of the Shiplap House is clad with white painted timber boarding to reference the materiality of the traditional fishing cottages. The openings within the façade are carefully sited to maximise and frame dramatic views over the harbour while maintaining privacy between the closely sited neighbouring houses.
Ventilation panels adjacent to each window provide cross ventilation and sun shading awnings provide a playful pattern to the façade. The house is set within a garden of endemic planting.
Six Ways House | Kennedy Nolan

North Fitzroy is a nineteenth century neighbourhood highly valued for its heritage fabric, making for an interesting and challenging context for a new house. This site has some idiosyncrasies opposite the muchloved Tramways hotel, on a fiveways roundabout and oriented eastwest, its principal aspect facing south. This house replaces a 1980s dwelling which had some nostalgic appeal but was poorly constructed, dark, inflexible and lacking connection to garden. The limitations of the old house largely defined a brief for its replacement a thermally efficient, light filled dwelling with an emphasis on connection to landscape.
Skellig House | Crump Architects

In Skellig House, Crump Architects have created a dramatic shadow in the landscape that creates a harmonious blend of both treehouse and boathouse. The lightweight structure with a dark skin of Shou Sugi Ban hides in the bush on a rocky cliff looking north across the Derwent.
The name is inspired by Skellig Michael, a rocky outcrop off the Irish coast. The owners family is from the west coast of Ireland and felt a strong resemblance between this area and the wild Atlantic coast. The design creates a warm and comforting refuge in this wild southern environment, with a spectacular panoramic view.
The key challenge was to optimise an awkward and constrained suburban block. The final outcome maximises the use of the design envelope and effectively edits out the neighbours to create a lowimpact, low profile structure that uses the available space to create privacy and a sense of expanse.
South Yarra House | Pandolfini Architects

The South Yarra House presents as a bold, impenetrable object. Deceptively simple in form, its robust materiality provides a protective shield for the inhabitants and a vessel for the sculptural forms and delicate materiality within.
The journey through the house is shaped by the sense of compression and expansion. Passing under the concrete facade which appears to float over the front garden and a delicate ribbon of patterned glass the double height foyer space is revealed. Enclosed, a spiral staircase and the curved form of the main living space protrudes into the space as an abstract, brick form. Beyond the foyer space, a juxtaposition of materials unfold; black timber battens lining walls, aged brass detailing, monoliths of marble and granite, zinc cladding alongside warming American oak and soft polished plaster may seem contradictory yet on the other hand are complementary to the interplay of light and dark throughout the home.
River View House | Studio Heim

River View House, a long linear design, takes advantage of expansive views to the Molonglo River corridor and across to the Arboretum. Unlike its neighbours, who demand attention through excessiveness and scale, the house is quiet and humble through its lowline single storey form made from neutral earthy materials.
The form comprises a simple skillion roof which kicks up to the north to take in winter sun to warm the house. Shading devices protect it from the summer sun. Brickwork and textured pre coloured fc cladding have been used as a response to a client request for low maintenance.
River View House is subtle and subdued in an area that has been built up to the boundaries. Its connection to site, thoughtful planning, and practical design following simplistic principles, is a testament to the fact that even in later stages of life, one can still have the great Australian dream.
Rosedale House | Scale Architecture

On Yuin country, Rosedale is a beautiful oceanside bushland setting. During the black summer fires of 2019 and 2020, the seaside community was completely razed, and the original Polish style summer house, was lost to fire. With this project, we found a way to make a small but meaningful contribution to the bushfire recovery effort.
Clad entirely in red corrugated iron, its hip roof profile is an unashamed reference to the modest tin shacks that once lined our coastal towns. The monochromatic response might appear in contrast against its bushy coastal suburban context, but at the same time is so fitting, that it almost hides in plain sight.
Sandringham House | Tonkin Zulaikha Greer

Sandringham House is a split level home for intergenerational living that responds to an exposed southerly aspect and its sandy surrounds. The house is expressed in sand toned Krause bricks that speak to the wind swept dunes of Botany Bay. The curvilinear cutaway achieves massing that responds to post war brick bungalows lining the street.
The importance of family, community and cultural heritage to the client is reflected in the architecture. Multiple living spaces, terraces and gardens are built around the pool providing protection from the wind while offering large spaces for regular gatherings of forty or more. A forever home for the client, the Sandringham House was designed with longevity and sustainability in mind. Sustainable initiatives including a state of the art geothermal system supports efficient heating and cooling.
Proclamation House | State of Kin

Set amongst character homes in Subiaco, Western Australia, Proclamation House embraces a sculpted silhouette of asymmetrical, sweeping and angular planes ‘a contemporary “shadow”‘ of the site’s former dwelling. A restrained palette of earthy render and aluminium detailing lends rawness to the architecture, while a generous, landscaped set-back, populated with native species and fruit trees, gives back to the street and community.
Internally, the 2.5-bedroom home maximises shared living spaces within a highly efficient footprint, encouraging the multi-generational family to gather. A distinctive, stack-shaped roof carves a dramatic central void, animating the home with ever-changing light qualities. The building is unified by its dramatic, singular use of olive-toned render, obscuring boundaries between the landscape, exterior and interior to craft a feeling of unexpected immersion. Synergies between the architecture and landscape draw framed vignettes of the sky, garden and pool into the experience of home, elevating the family’s daily living rituals.
Parramatta Riverfront House | Shiro Architects

Designed by award winning Japanese architect Hiromi Lauren’s team at Shiro Architects, this modern, minimalist, streamlined Parramatta River waterfront house follows the contours of its site, raking towards the cliff on which the house stands, to give its client direct access to the river at water level without adding visible building height from the street.
Offering a complete 180-degree scenic journey throughout, with nothing interrupting its view of the river and parkland opposite, its design seamlessly blends with its exterior, to bring the outside in.
In a highly visible location, adjoining public parkland, its minimal features, and organic materials concrete walls with softening timber ceilings are a perfect complement to the nature in which it exists.
And its design enables both a large, extended family to gather together, while providing the immediate family generous and comfortable private living and bedroom areas distinctly separate from such shared spaces.
