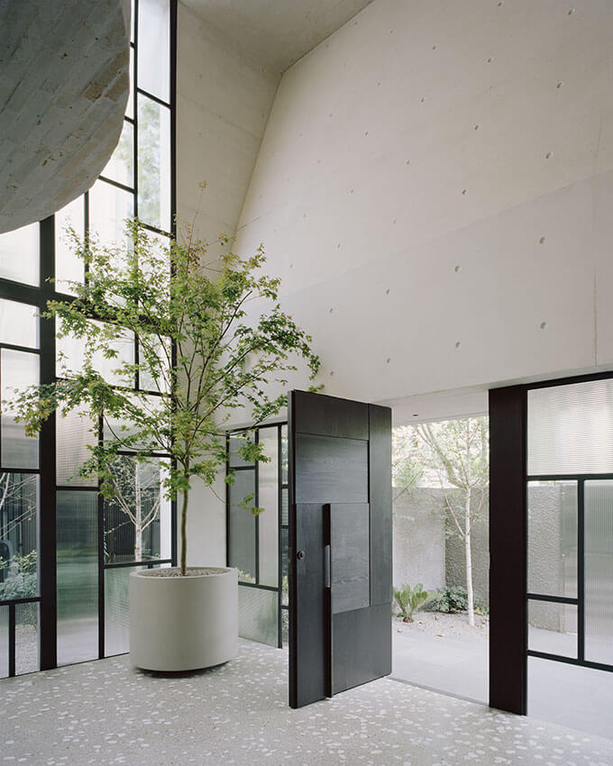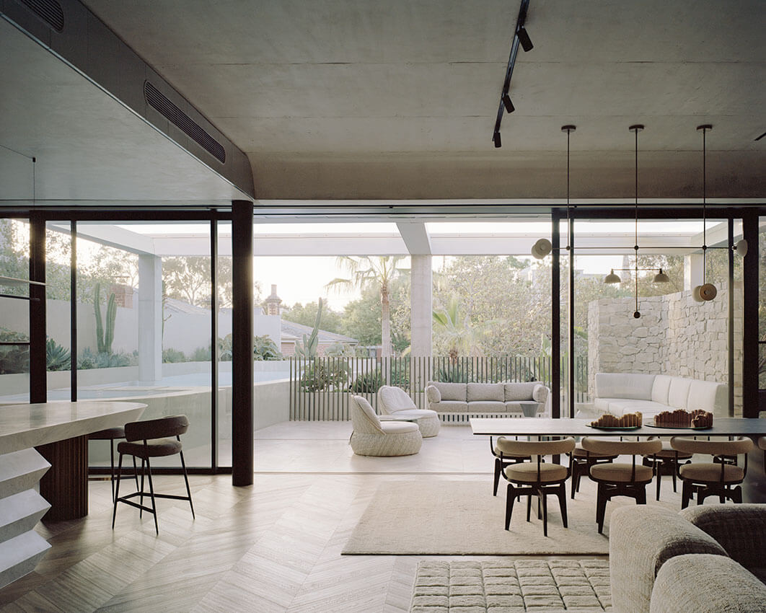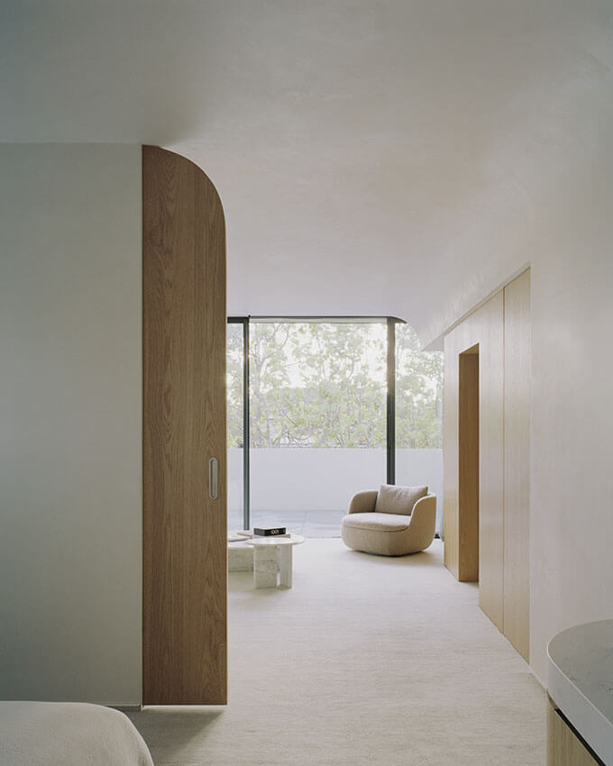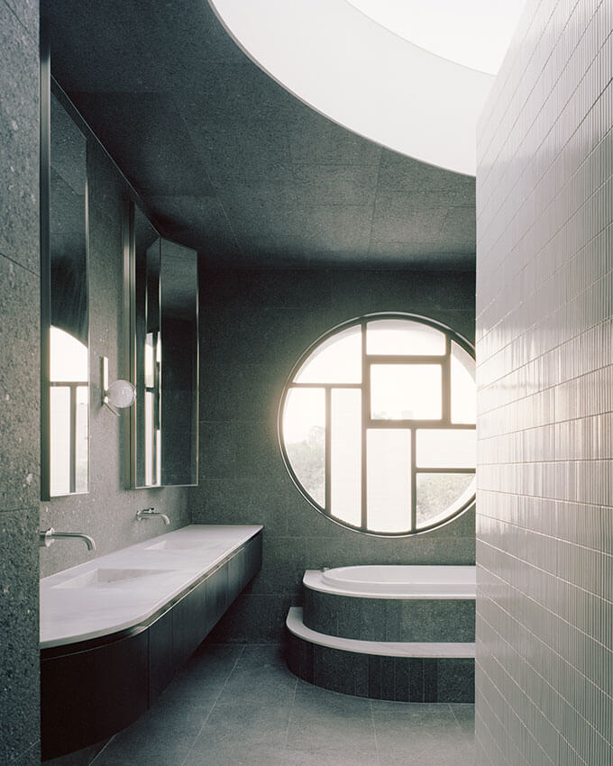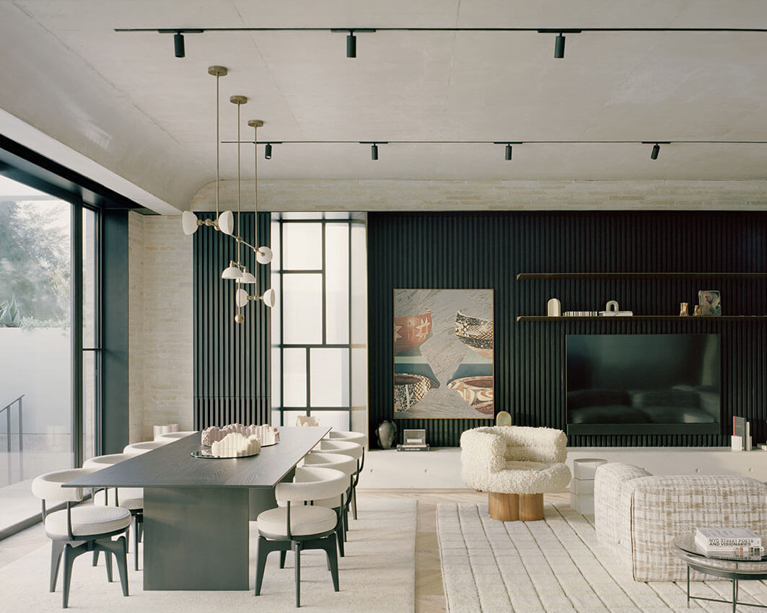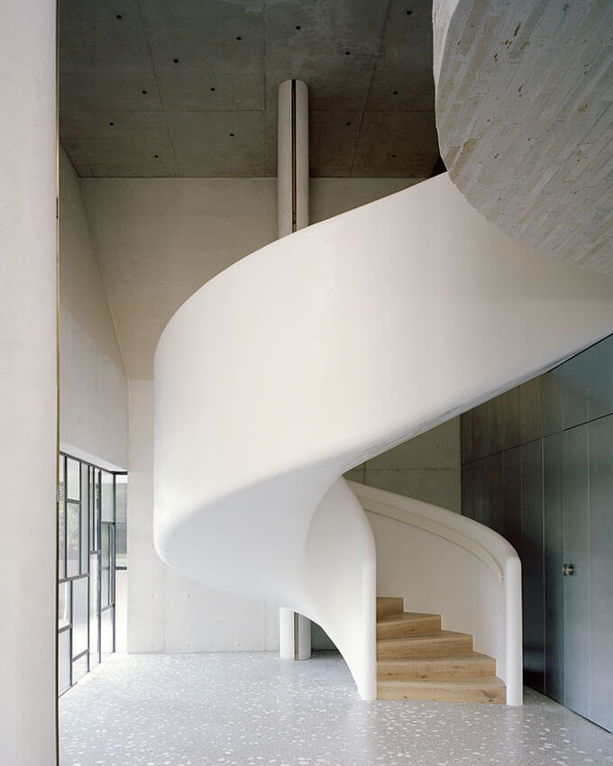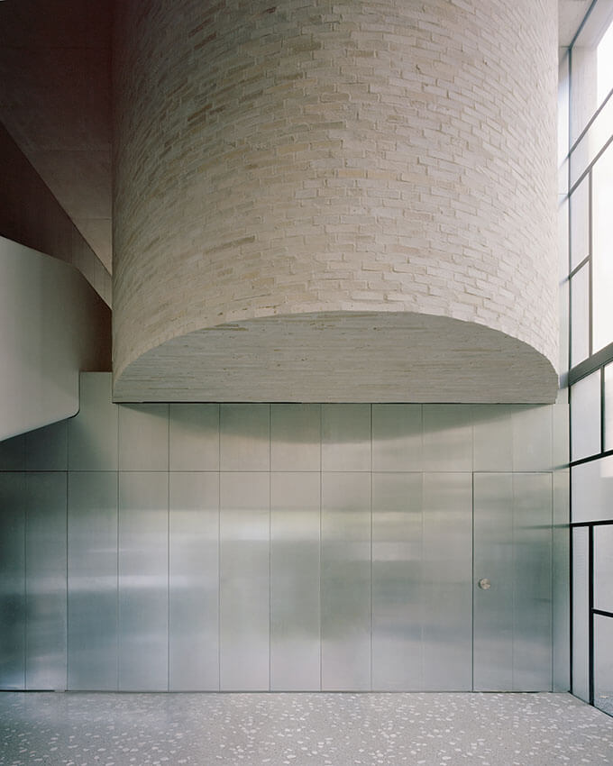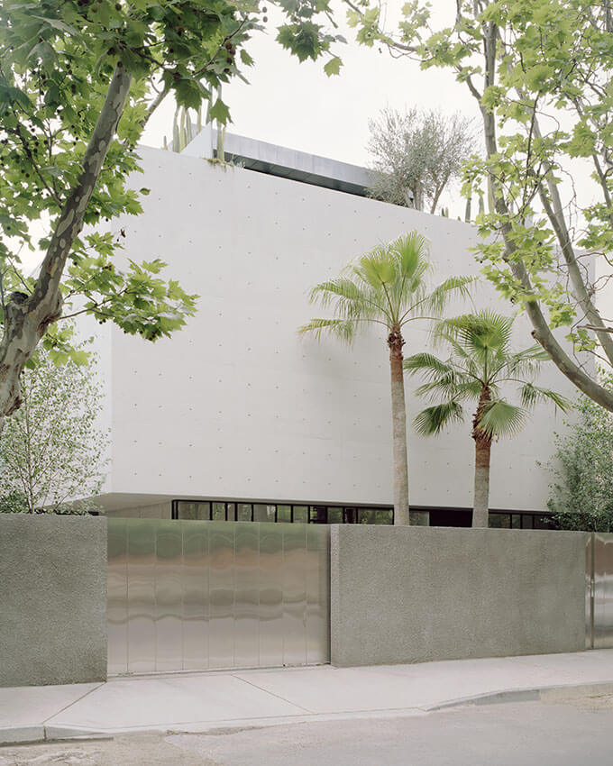South Yarra House | Pandolfini Architects
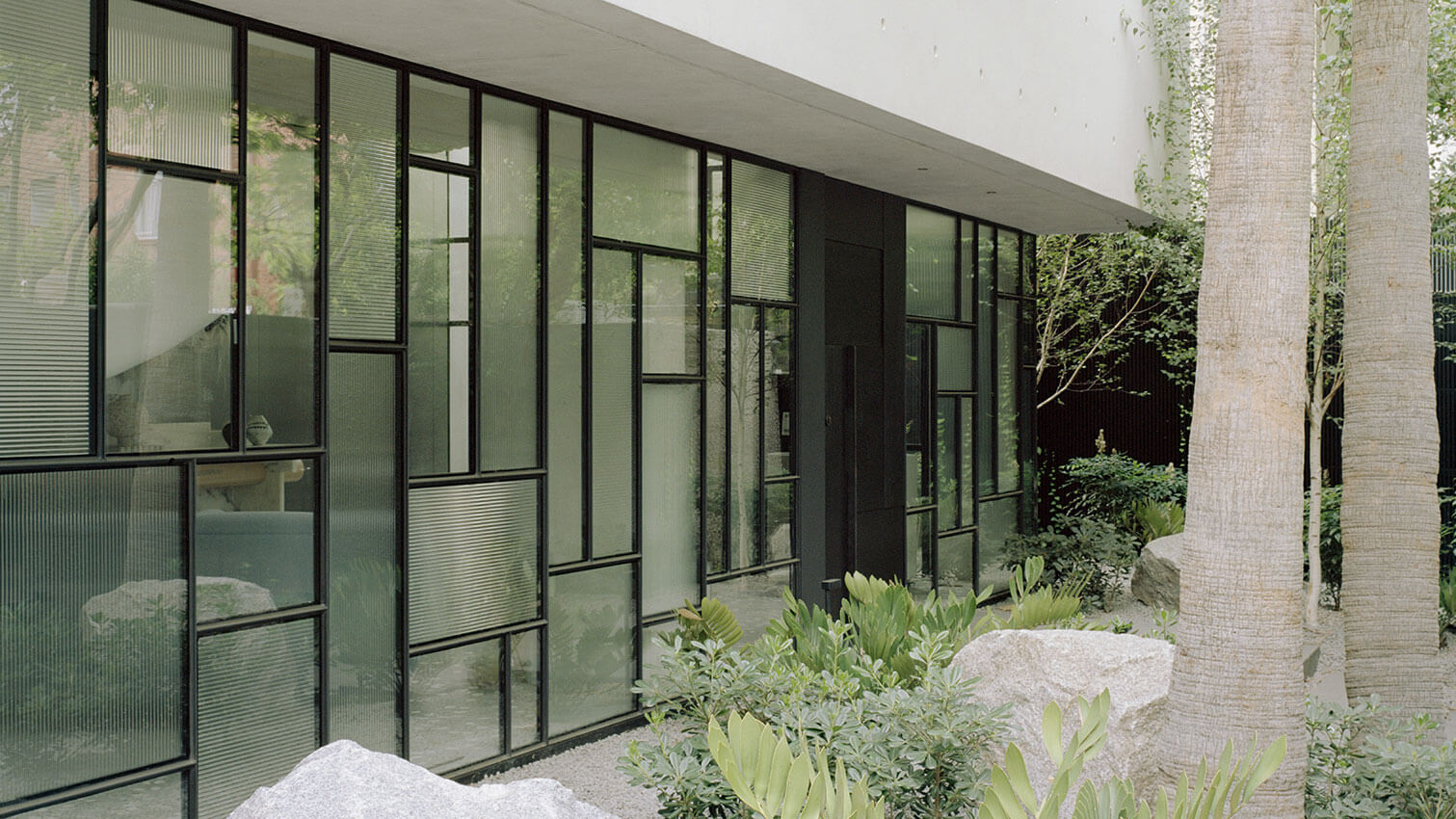
2024 National Architecture Awards Program
South Yarra House | Pandolfini Architects
Traditional Land Owners
Traditional Lands of the Wurundjeri Woi Wurrung and Bunurong peoples of the East Kulin Nations
Year
Chapter
Victorian
Category
Residential Architecture – Houses (New)
Builder
Photographer
Media summary
The South Yarra House presents as a bold, impenetrable object. Deceptively simple in form, its robust materiality provides a protective shield for the inhabitants and a vessel for the sculptural forms and delicate materiality within.
The journey through the house is shaped by the sense of compression and expansion. Passing under the concrete facade which appears to float over the front garden and a delicate ribbon of patterned glass the double height foyer space is revealed. Enclosed, a spiral staircase and the curved form of the main living space protrudes into the space as an abstract, brick form.
Beyond the foyer space, a juxtaposition of materials unfold; black timber battens lining walls, aged brass detailing, monoliths of marble and granite, zinc cladding alongside warming American oak and soft polished plaster may seem contradictory yet on the other hand are complementary to the interplay of light and dark throughout the home.
Project Practice Team
Dominic Pandolfini, Design Architect
Philip Vasilevski, Graduate of Architecture
Marina Trevisan, Graduate of Architecture
Project Consultant and Construction Team
BGSM, Building Surveyor
Intrax Consulting Group, Hydraulic Consultant
Intrax Consulting Group, Electrical Consultant
Intrax Consulting Group, Civil Consultant
Dome Building Project, Construction Manager
Myles Baldwin Landscape Design, Landscape Architect
Simone Haag, Interior Decorator
Connect with Pandolfini Architects
