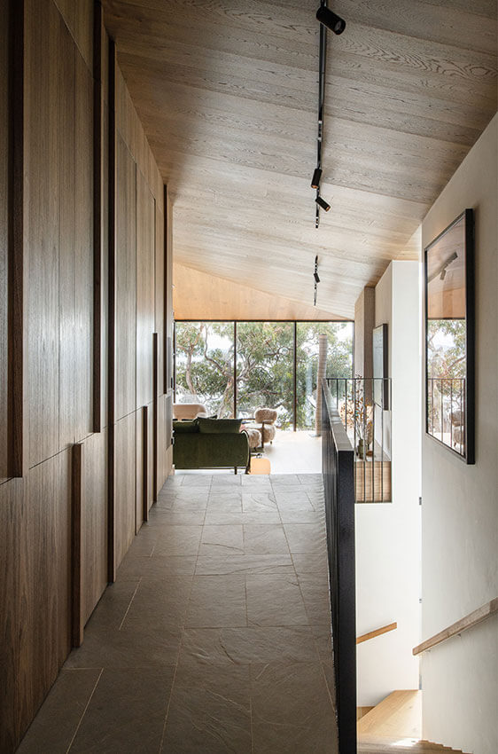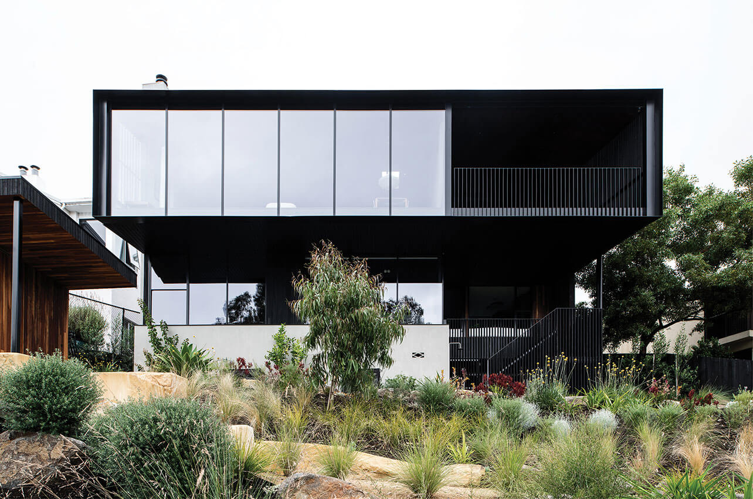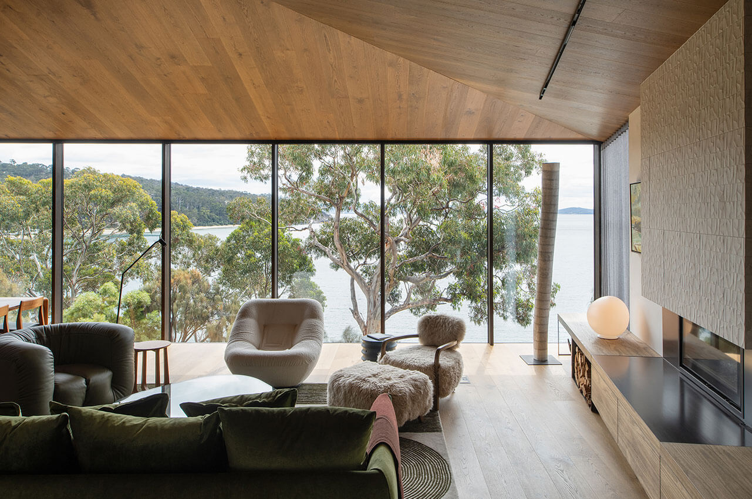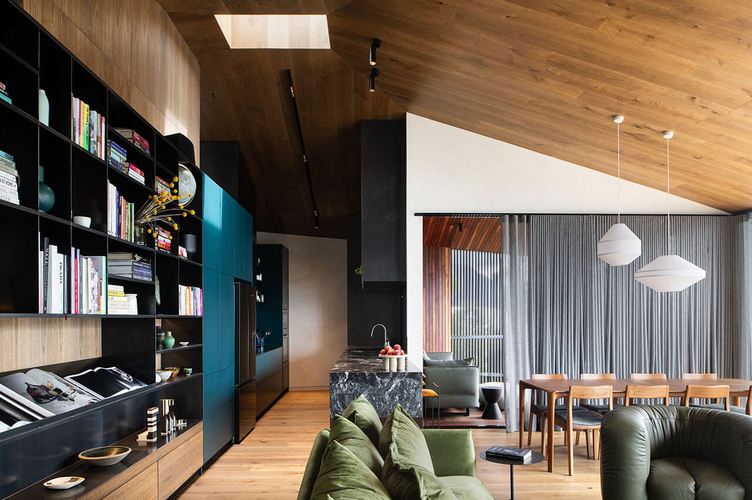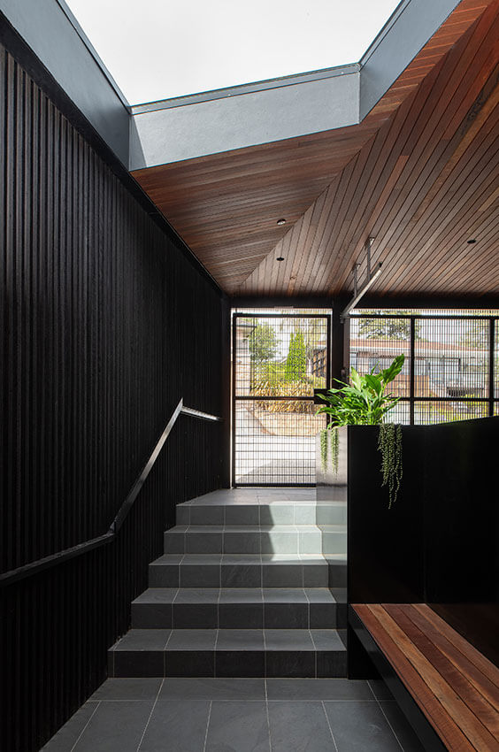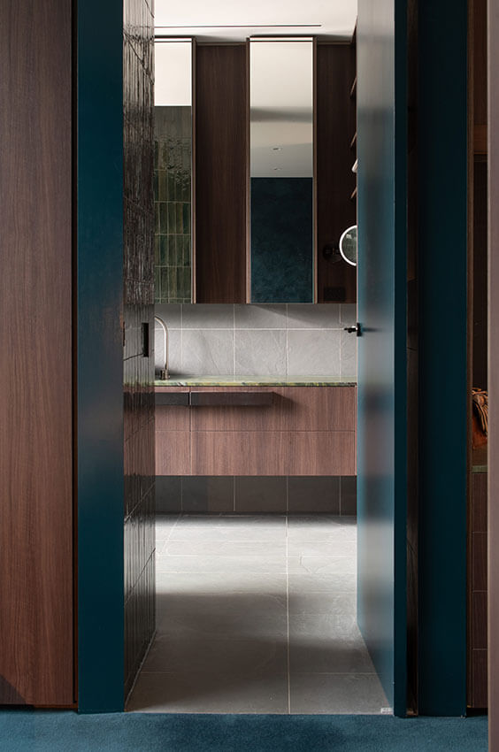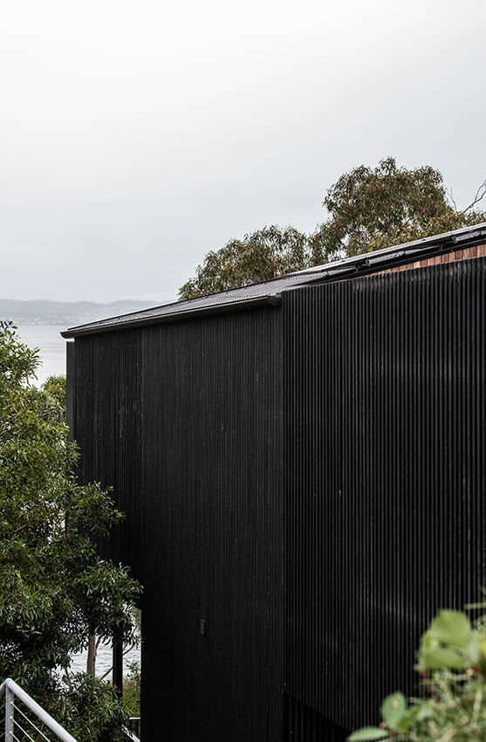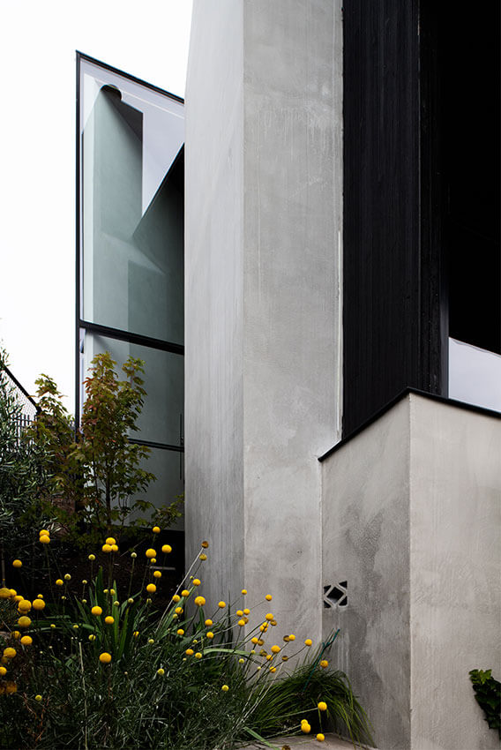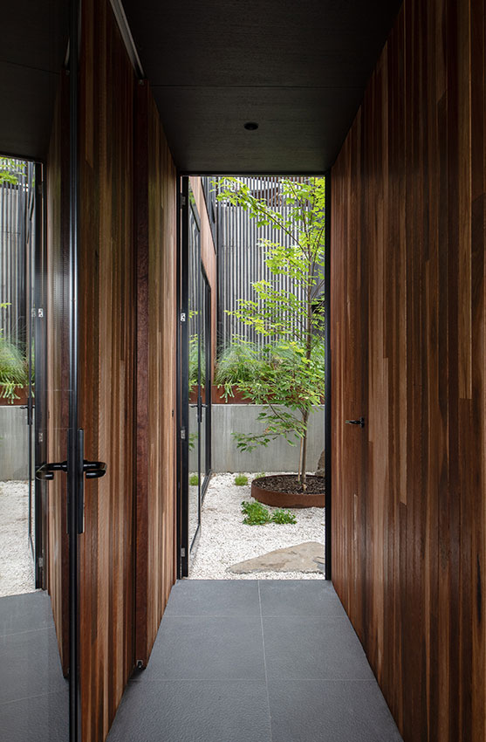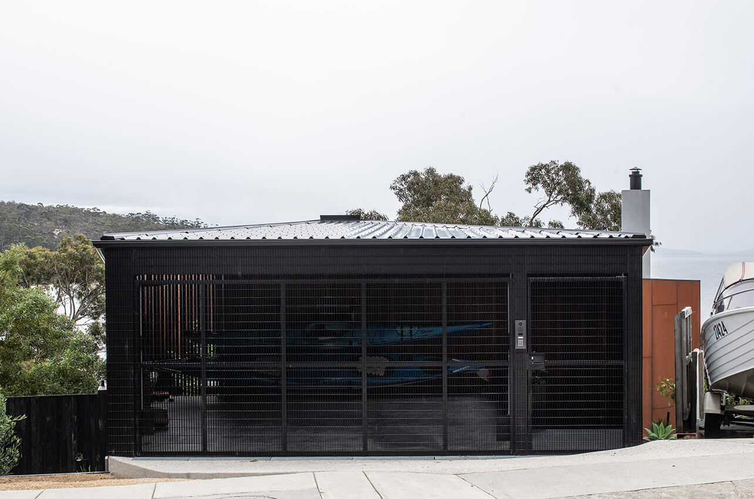Skellig House | Crump Architects

2024 National Architecture Awards Program
Skellig House | Crump Architects
Traditional Land Owners
The Nuenonne people
Year
Chapter
Tasmanian
Category
Builder
Photographer
Media summary
In Skellig House, Crump Architects have created a dramatic shadow in the landscape that creates a harmonious blend of both treehouse and boathouse. The lightweight structure with a dark skin of Shou Sugi Ban hides in the bush on a rocky cliff looking north across the Derwent.
The name is inspired by Skellig Michael, a rocky outcrop off the Irish coast. The owners family is from the west coast of Ireland and felt a strong resemblance between this area and the wild Atlantic coast. The design creates a warm and comforting refuge in this wild southern environment, with a spectacular panoramic view.
The key challenge was to optimise an awkward and constrained suburban block. The final outcome maximises the use of the design envelope and effectively edits out the neighbours to create a low-impact, low profile structure that uses the available space to create privacy and a sense of expanse.
2024
Tasmanian Architecture Awards Accolades
Tasmanian Jury Citation
Award for Residential Architecture – House (New)
Skellig House demonstrates how an overwhelming array of constraints can be harnessed to generate a responsive and unanticipated architectural solution. Engaging with a site that had been vacant for some time due to its complexity, the architects have shown dexterity, skill and resilient determination in crafting their solution. The house provides a tailored suite of experiences curated around moments of delight and surprise, curiosity and discovery.
Within its crowded suburban street, the house presents a discrete and modest entry and carport. From there, an orchestrated sequence of spaces leads through a darkly clad open courtyard offering a brief reconnection to the sky. The first of numerous moments where the architecture denies then playfully reconnects with external and other concealed internal environments.
Once through the entry, the interior focuses towards a downward internal view through living spaces and then beyond to an extensive framed view cinematically capturing tree canopies rising against the sparkling blue backdrop of the river below.
Leaning on an already-established architect-builder relationship, and adding other key contributors, including an interior designer, the architects have delivered a crafted and experiential home that has exceeded the client’s desires and expectations.”
We met Rick Leplastrier at the Tom Uren house and talked about the parallels between that site and ours and the delight of being able to watch the light change across the course of the day. That conversation became a reality through Crump Architects, in a house that has become an everyday source of delight. It meets every functional need we had and more; but the real value is in the way it provokes joy. The house draws us in: it embraces us every time we come home, it makes us want to create, and it is always a surprise.
Client perspective
Project Practice Team
Nathan Crump, Design Architect
Ryan Cawthorn, Project Architect
Project Consultant and Construction Team
Aldanmark Engineers, Engineer
Freestone Building Surveying, Building Surveyor
Matrix Mangement Group, Quantity Surveyor
Playstreet, Landscape Architects
RED Sustainability, ESD Consultant
Studio Ferri, Interior Designer
Connect with Crump Architects
