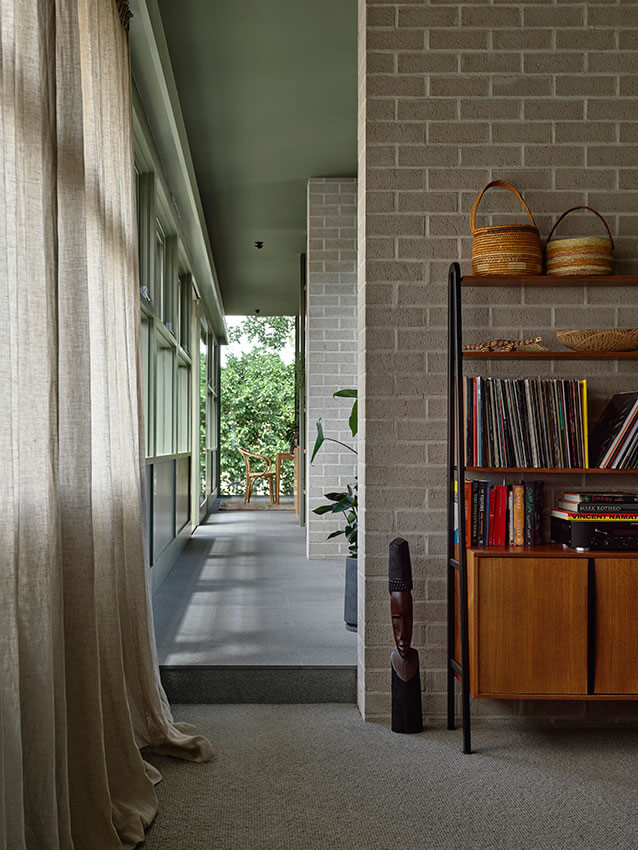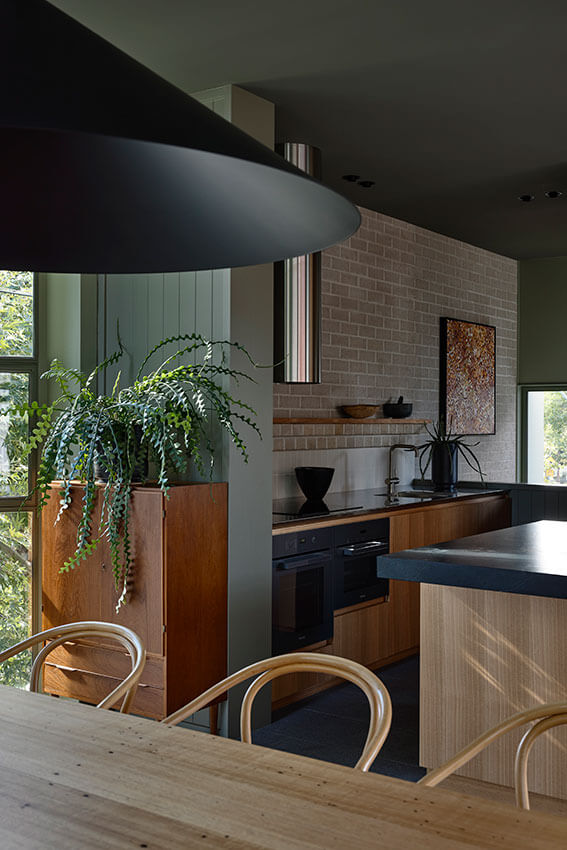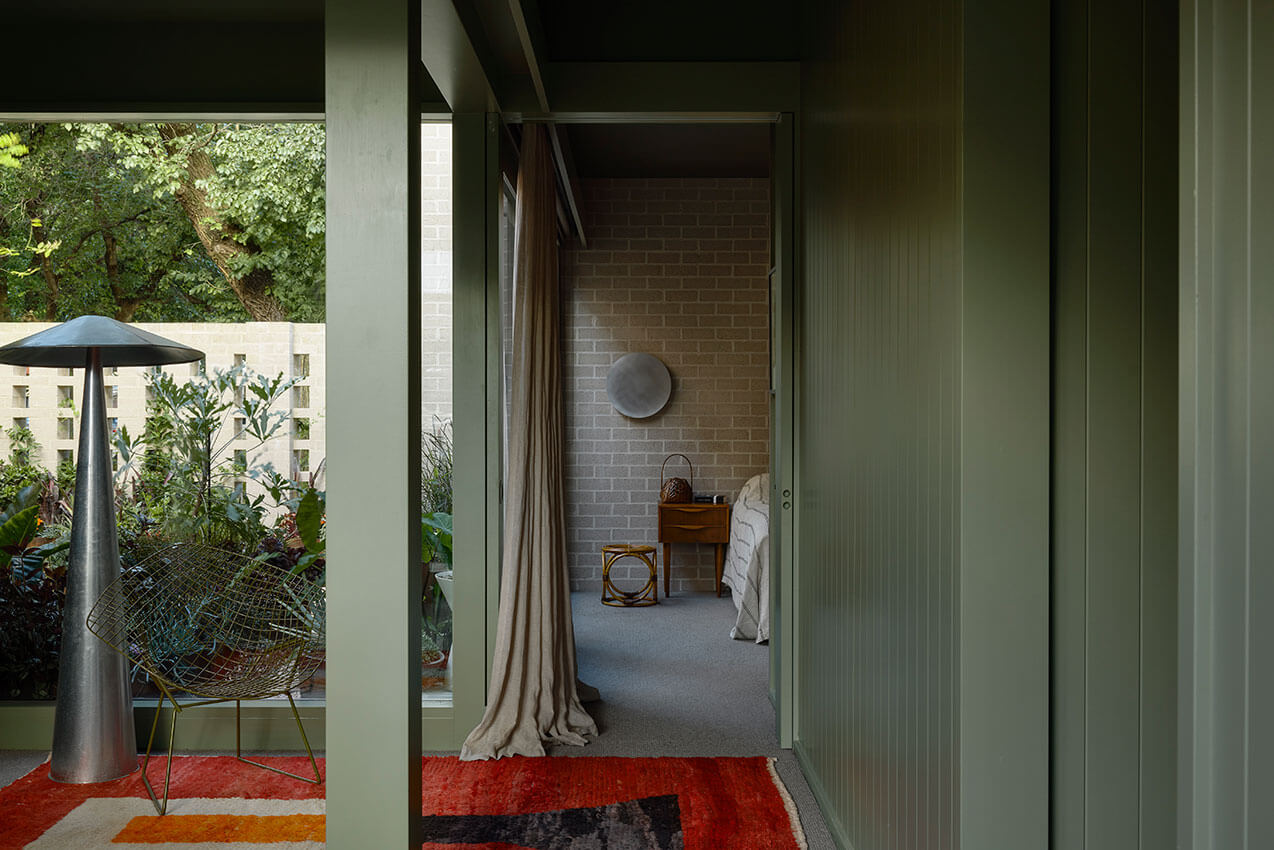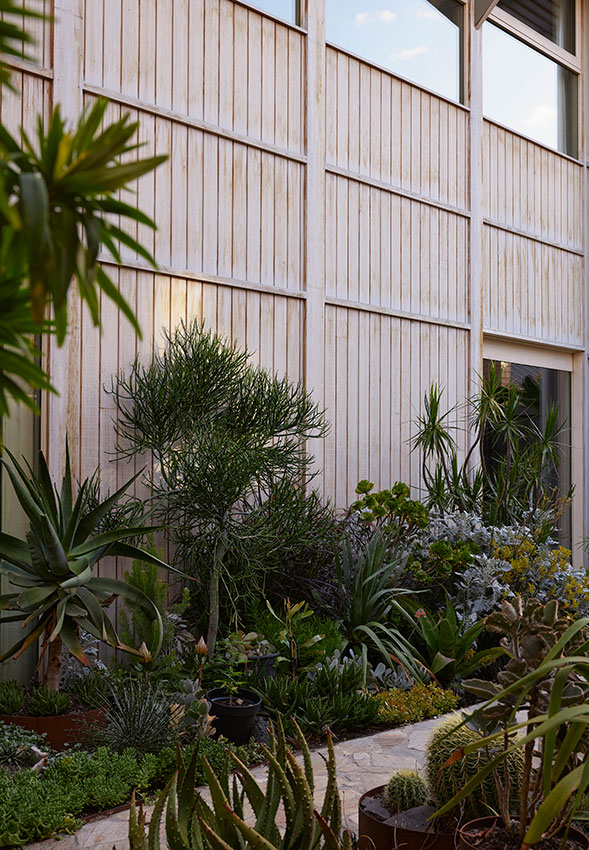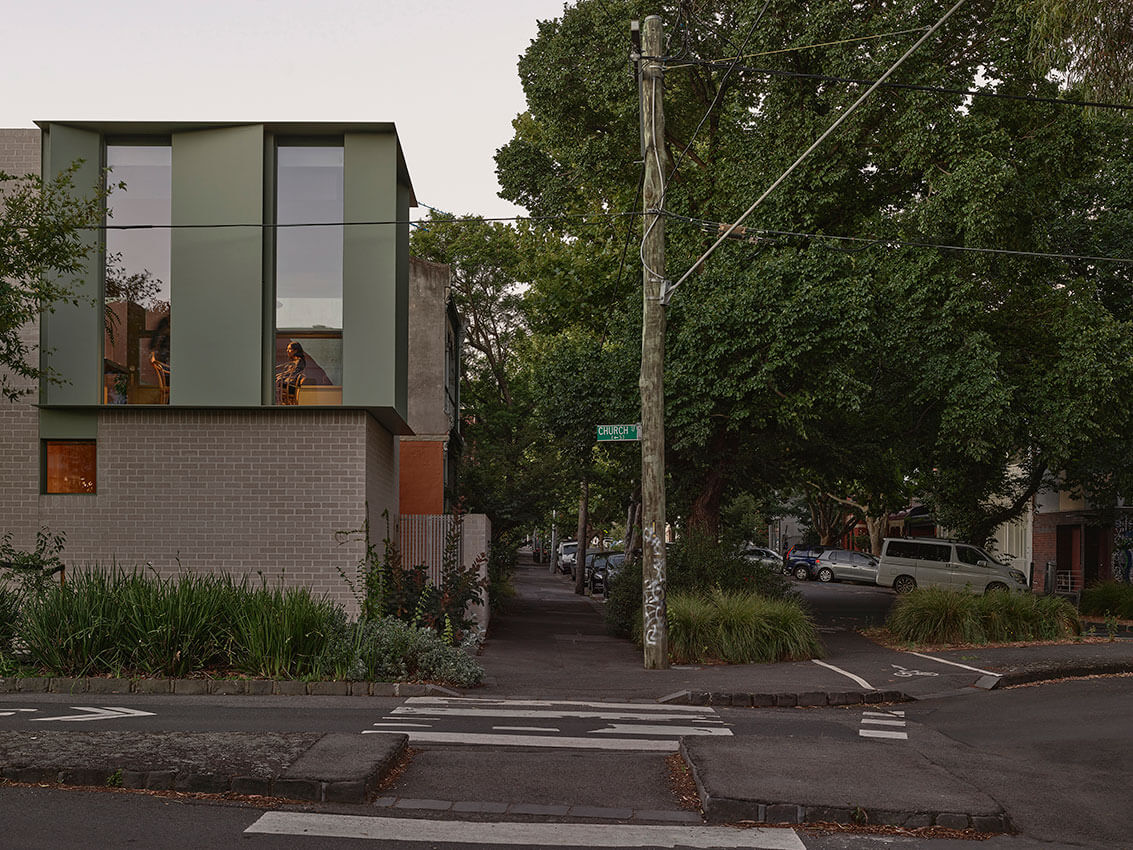Six Ways House | Kennedy Nolan

2024 National Architecture Awards Program
Six Ways House | Kennedy Nolan
Traditional Land Owners
Wurundjeri People of the Kulin Nation
Year
Chapter
Victorian
Category
Builder
Photographer
Media summary
North Fitzroy is a nineteenth century neighbourhood highly valued for it’s heritage fabric, making for an interesting and challenging context for a new house.
This site has some idiosyncrasies opposite the much-loved Tramways hotel, on a five ways roundabout and oriented east west, it’s principal aspect facing south.
This house replaces a 1980’s dwelling which had some nostalgic appeal but was poorly constructed, dark, inflexible and lacking connection to garden. The limitations of the old house largely defined a brief for its replacement; a thermally efficient, light filled dwelling with an emphasis on connection to landscape.
2024 National Awards Received
2024
Victorian Architecture Awards Accolades
Victorian Jury Citation
Award for Residential Architecture – Houses (New)
Six Ways House is a compelling example of civic-minded architecture in a residential context. Set within the established heritage of Fitzroy North, the prominent corner block interfaces a busy roundabout, neighbourhood pub and significant native trees. The response demonstrates a thoughtfulness towards these aspects of people and place, inverting the public functions of the home to the first floor and challenging arbitrary assumptions around neighbourhood character, privacy and connection.
The architecture embraces this duality; balancing prospect and refuge along with generosity and intrigue; all within a compact and highly responsive building. This choreography has been followed through meticulously. Six Ways House imparts an abstraction of the site’s complex surrounds while responding in dialogue, reflecting proportion, texture, and other idiosyncrasies of the neighbourhood.
Predominant brick forms are purposefully stoic, providing necessary privacy and retreat in contrast to the open surrounds. Simultaneously, a series of crisp steel lanterns have been carefully detailed to filter and reflect the activity of the occupants, cleverly conducting a theatrical dialogue with the street.
My very first conversation with Rachel was about how great architecture makes you feel: engaged, curious, captivated, passionate but grounded and in sanctuary. This is what I wanted and Kennedy Nolan achieved it.
This house is serene, elegant and tranquil. It is a total joy. To see light and shade or glimpses of an interesting angle or shape is a delight. To sit at the dining table with a view of magnificent gum trees is a constant pleasure, changing throughout the day and throughout the seasons. To be so intimately connected to the gardens is a highlight of living here.
Client perspective
Project Practice Team
Rachel Nolan, Design Architect
Patrick Kennedy, Design Architect
Victoria Reeves, Design Architect
Dominic Wells, Project Architect
Susannah Lempriere, Design Architect
Project Consultant and Construction Team
Metro Building Surveyors, Building Surveyor
Urban Digestor, ESD Consultant
Webb Consult, Structural Engineer
Connect with Kennedy Nolan

