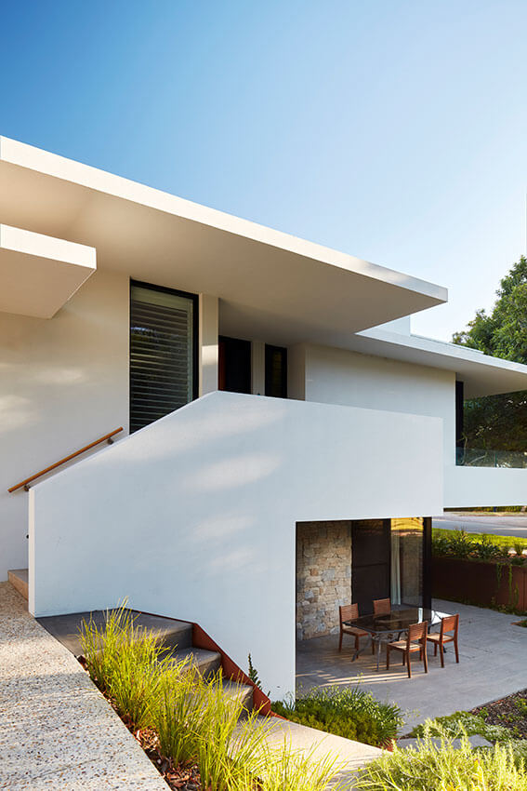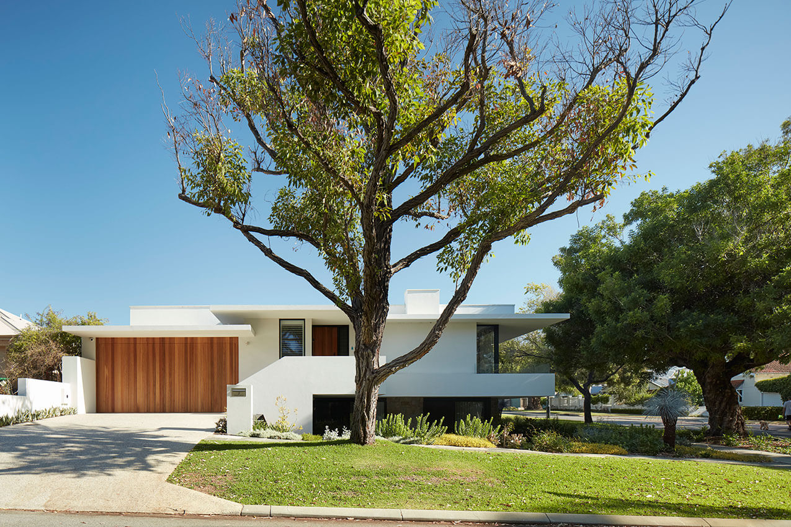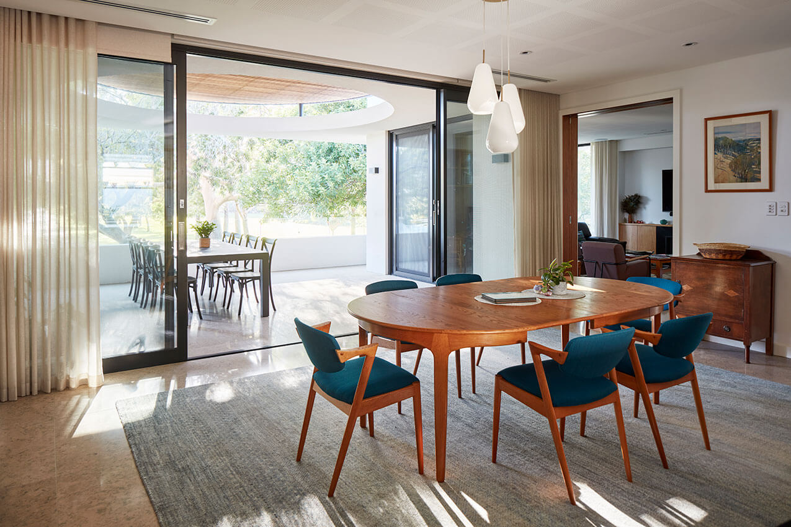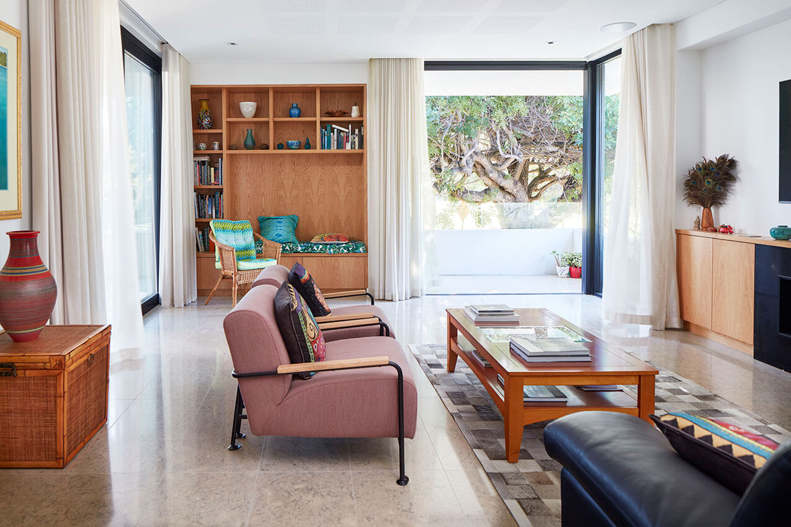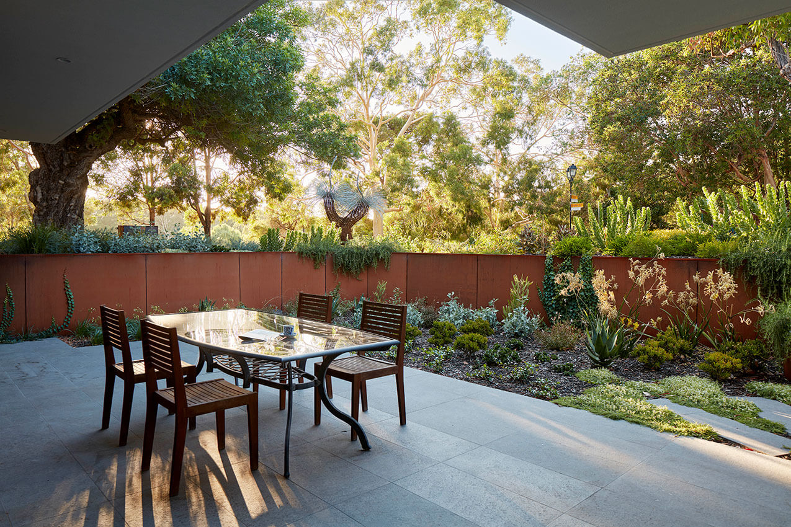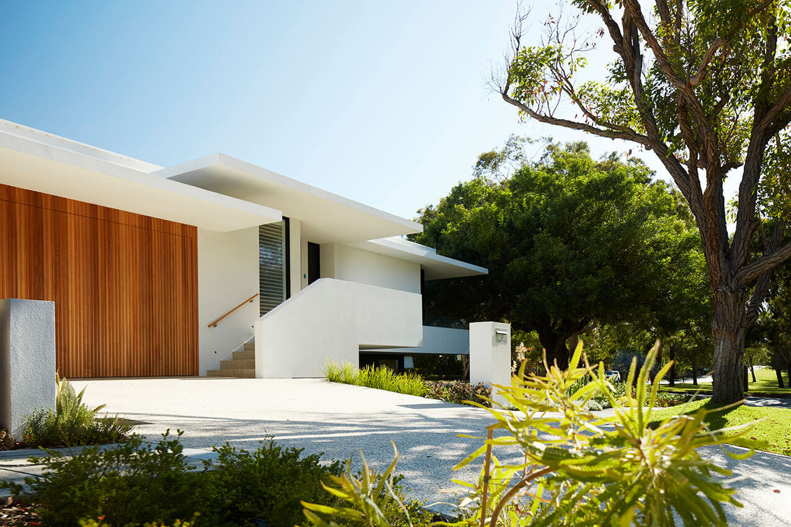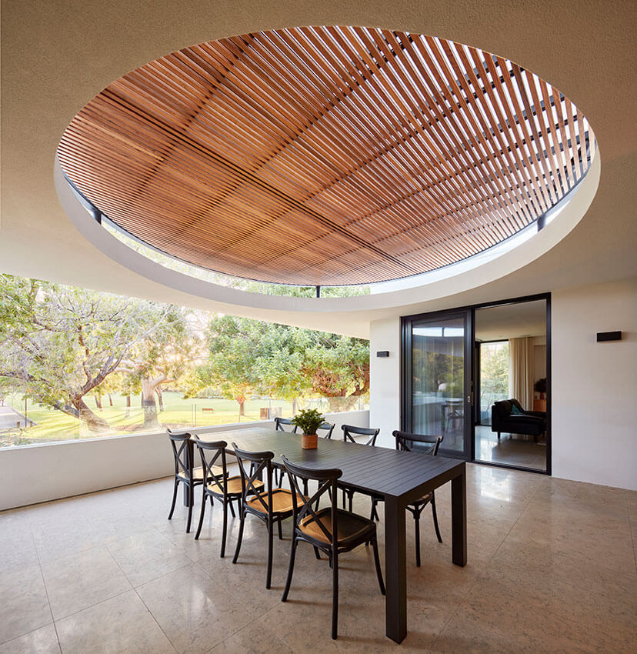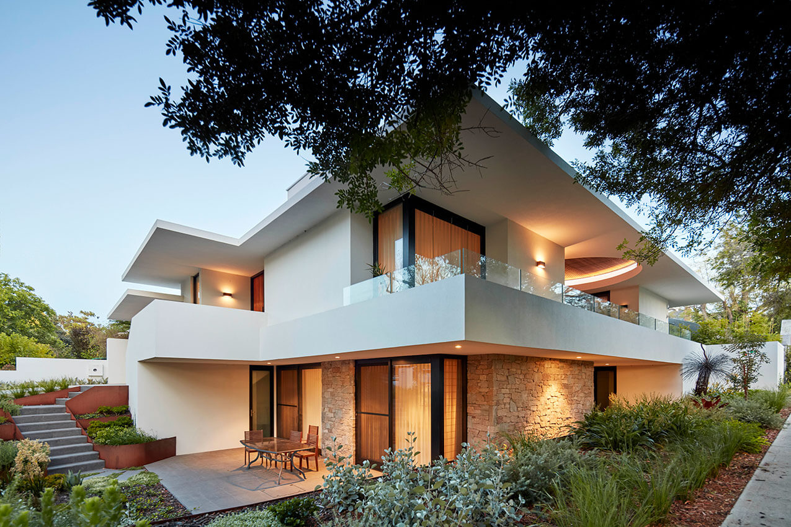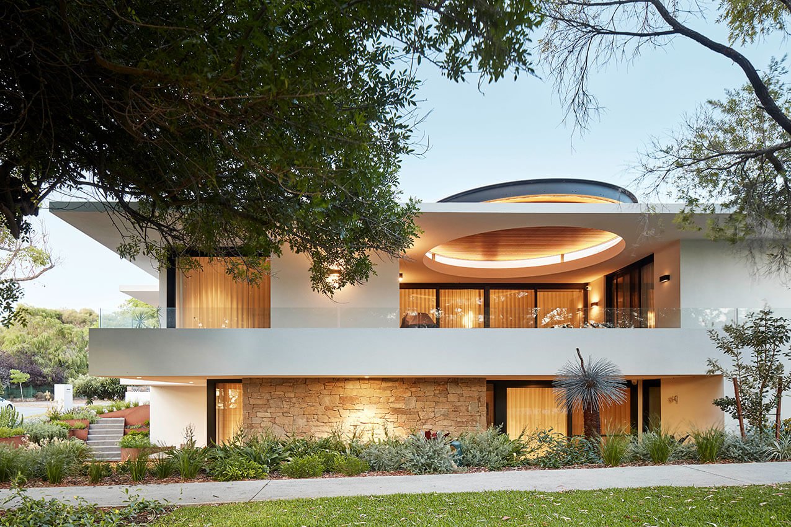Shenton Park Residence | Ross McAndrew Architect
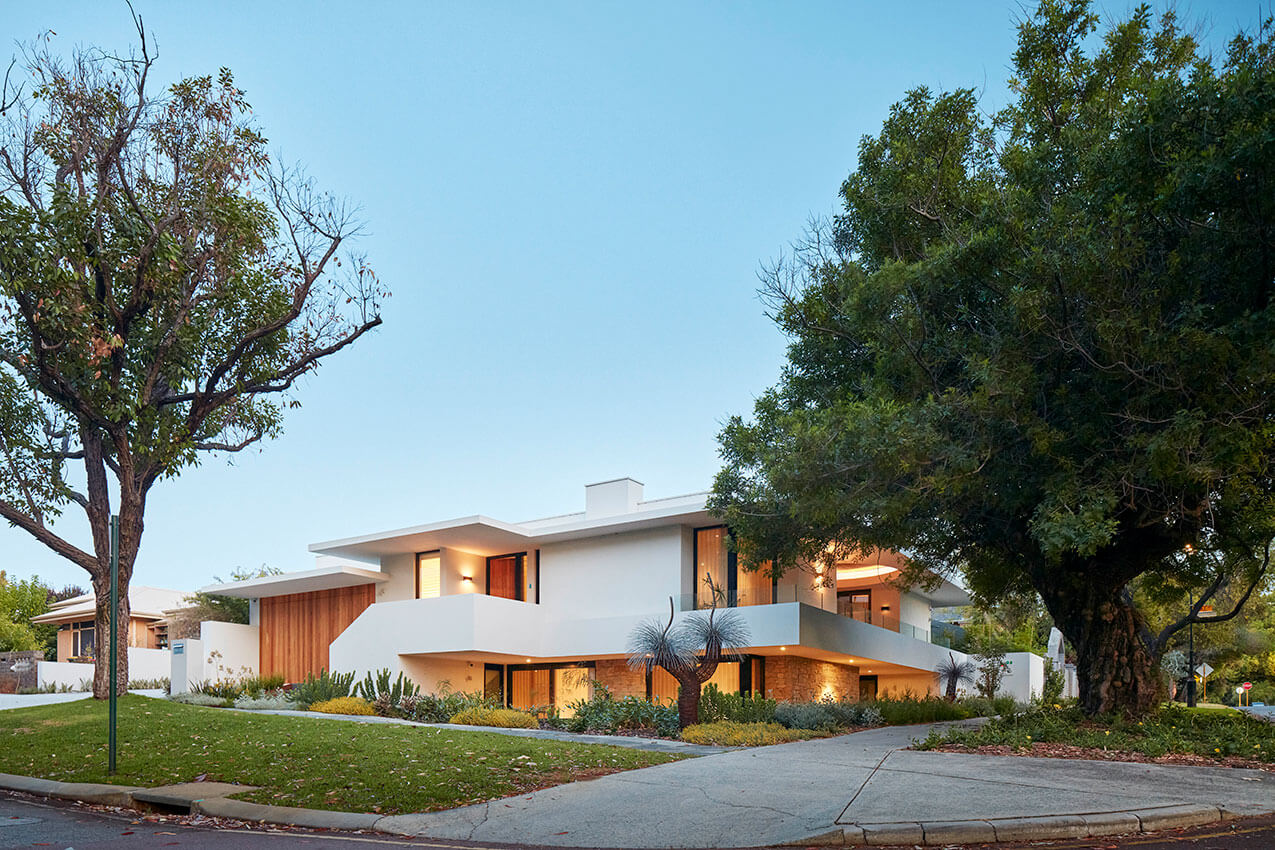
2024 National Architecture Awards Program
Shenton Park Residence | Ross McAndrew Architect
Traditional Land Owners
the Whadjuk people of the Nygoongar nation
Year
Chapter
Western Australia
Category
Builder
Photographer
Robert Frith
Media summary
By excavating into the existing sloping block a low-profile house was developed that provided the client with all the accommodation required without dominating the streetscape. This was particularly important given the proximity to Lake Jualbup and the site being a corner block. The main living floor of the house floats above the footpath providing privacy to the outdoor living areas while maximizing the outlook. The thin concrete canopies provide the protection needed for outdoor living at all times of the year while also enhancing the linear nature of the design.
The retaining works and landscaping have also ensured the house sits comfortably in the street without the need for a traditional fence as a barrier.
The incorporation of energy efficient glazing, heating and cooling powered by solar panels and consideration for cross-ventilation allows the home to be a comfortable environment while having a reduced environmental impact.
This house is liberating. Versatility was a big theme in the planning. Easy practical lvining and entertaining combined with a stylish individual fell. Keeps the park outlook without compromising privacy. Open feel and good ventilation but can be easily closed off for heating and separation. Adaptable layout for differnet needs and stages of life. Engages with the location without being overpowering, the locals love it.
Client perspective
