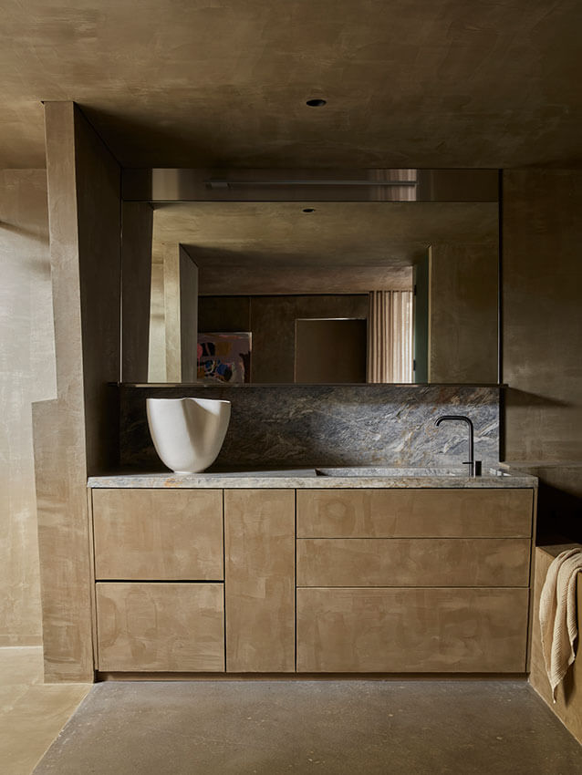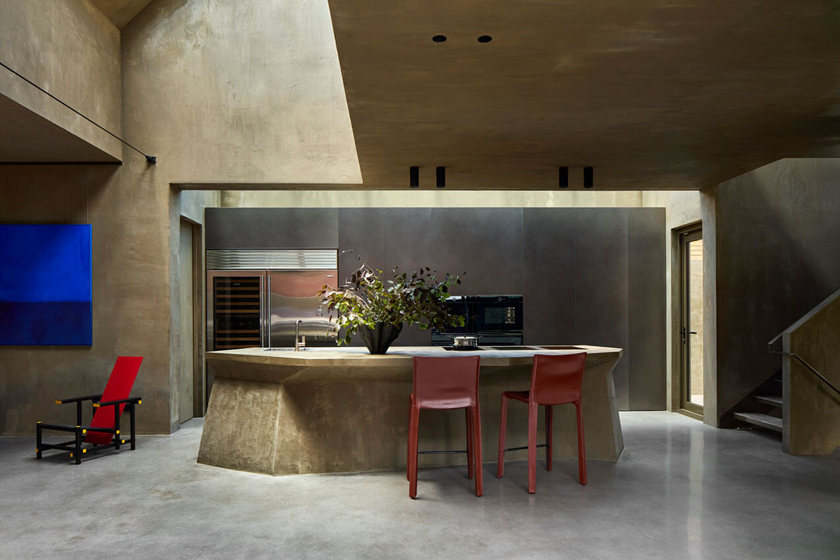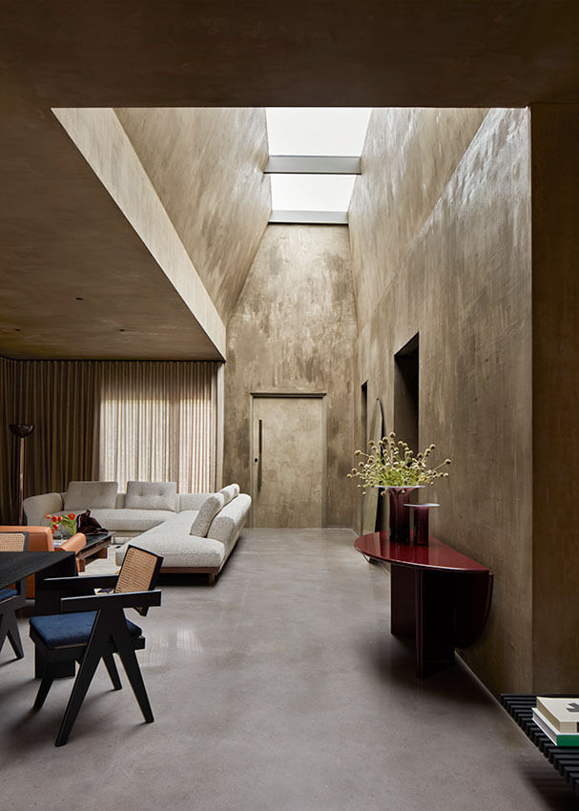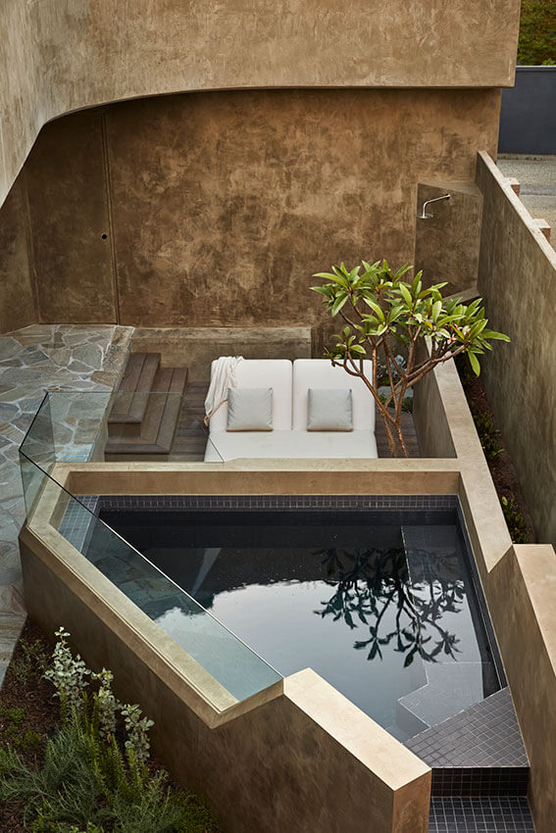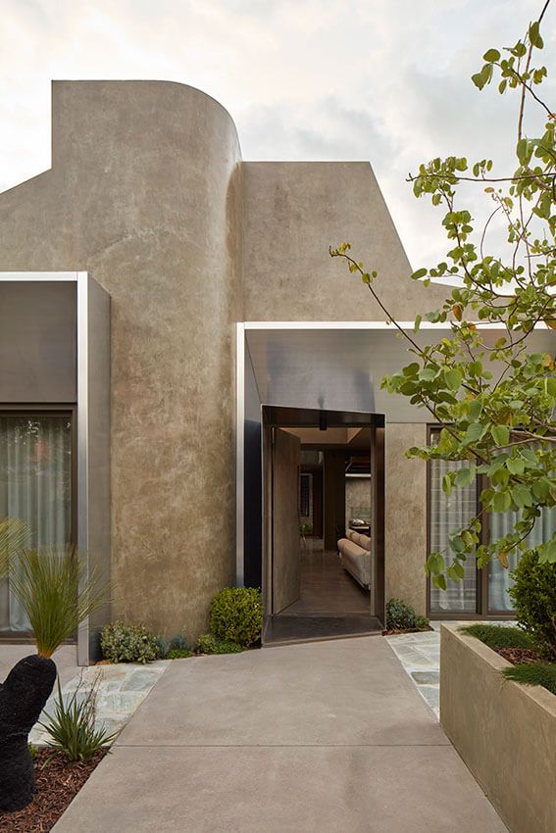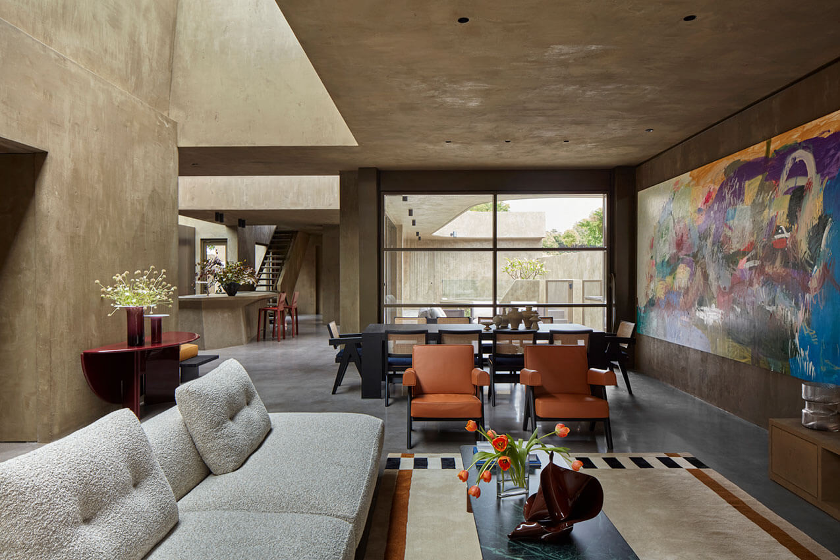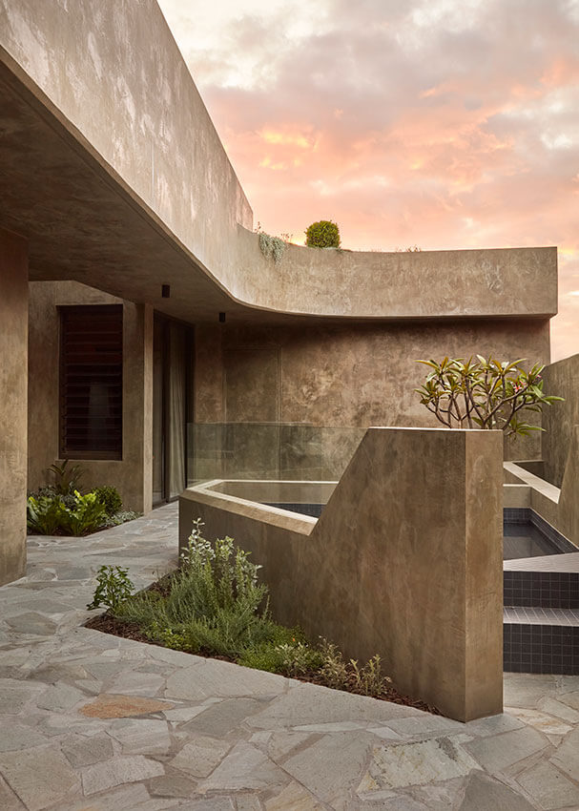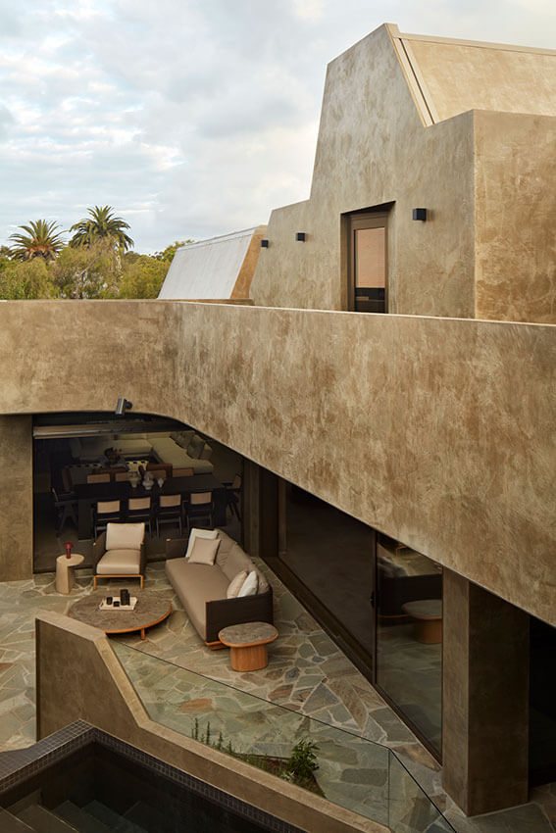Proclamation House | State of Kin

2024 National Architecture Awards Program
Proclamation House | State of Kin
Traditional Land Owners
Whadjuk people of the Nyoongar nation
Year
Chapter
Western Australia
Category
Residential Architecture – Houses (New)
Builder
Photographer
Media summary
Set amongst character homes in Subiaco, Western Australia, Proclamation House embraces a sculpted silhouette of asymmetrical, sweeping and angular planes ‘a contemporary “shadow”‘ of the site’s former dwelling. A restrained palette of earthy render and aluminium detailing lends rawness to the architecture, while a generous, landscaped set-back, populated with native species and fruit trees, gives back to the street and community.
Internally, the 2.5-bedroom home maximises shared living spaces within a highly efficient footprint, encouraging the multi-generational family to gather. A distinctive, stack-shaped roof carves a dramatic central void, animating the home with ever-changing light qualities. The building is unified by its dramatic, singular use of olive-toned render, obscuring boundaries between the landscape, exterior and interior to craft a feeling of unexpected immersion. Synergies between the architecture and landscape draw framed vignettes of the sky, garden and pool into the experience of home, elevating the family’s daily living rituals.
2024
Western Australia Architecture Awards Accolades
Western Australia Jury Citation
Proclamation House stands as a sculptural contribution within Subiaco’s residential landscape. Redefining the city’s stringent planning norms with avant-garde forms, the transformative explorations reinterpret classic proportions to create a unique and coveted multi-generational home.
Internally, Proclamation House achieves a seamless fusion of materiality and form, offering the owners an immersive residential experience. The approach to materiality practises restraint and innovation; a hemp-based render with sustainability and wellbeing properties is applied to both the interior and exterior of the home, imbuing a timeless aesthetic.
The modest floorplan offers seamless transitions and a generosity experienced through gentle but defining shifts in light and unexpected volumes. A series of courtyards are integral to the overall volumetric composition of the house, each serving a distinct purpose.
A discernibly bespoke quality permeates every detail, reflecting the meticulous execution of the design intent that is evident throughout. The result is an innovative, original and indulgent response to the client brief, which simultaneously exhibits a reductive elegance. Proclamation House is a testament to State of Kin’s exceptional blend of creativity and sophistication.
People always ask us which is our favourite space, an impossible question to answer. This house has a space for you depending on the time of day, the mood and the light. The connectivity of the house brings everyone together for meals times and entertaining. Being an intergenerational living space, it is also important to seek private space. This house has numerous areas where you can choose to connect or seek solitude. For everyone who enters, you feel transported to a space which could be anywhere, where the light dances throughout the day, where outside and inside lose their boundaries.
Client perspective
