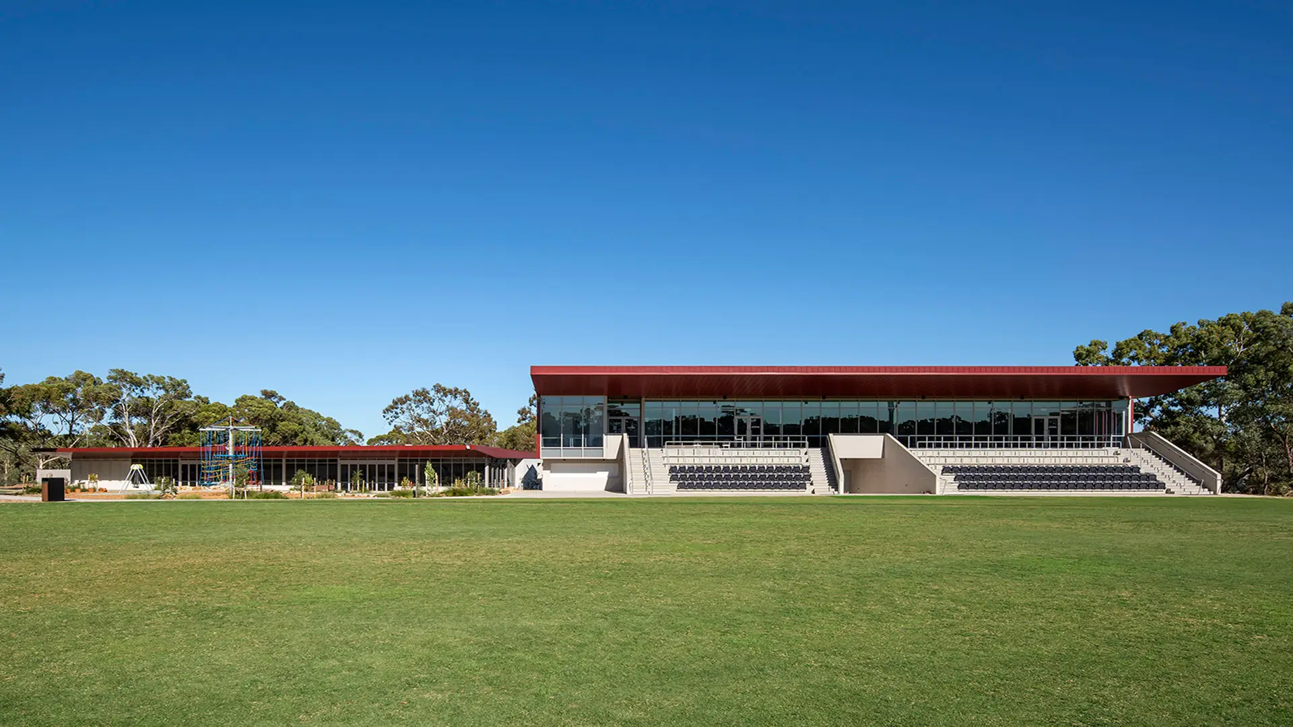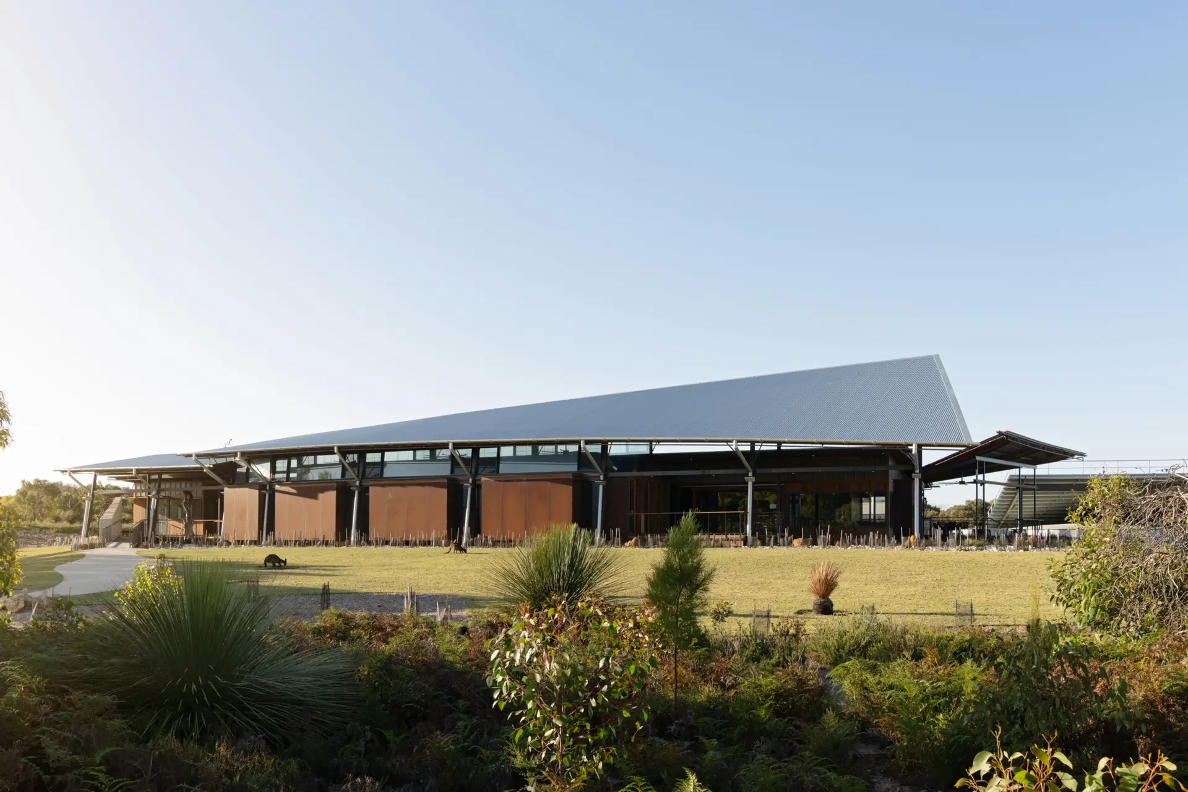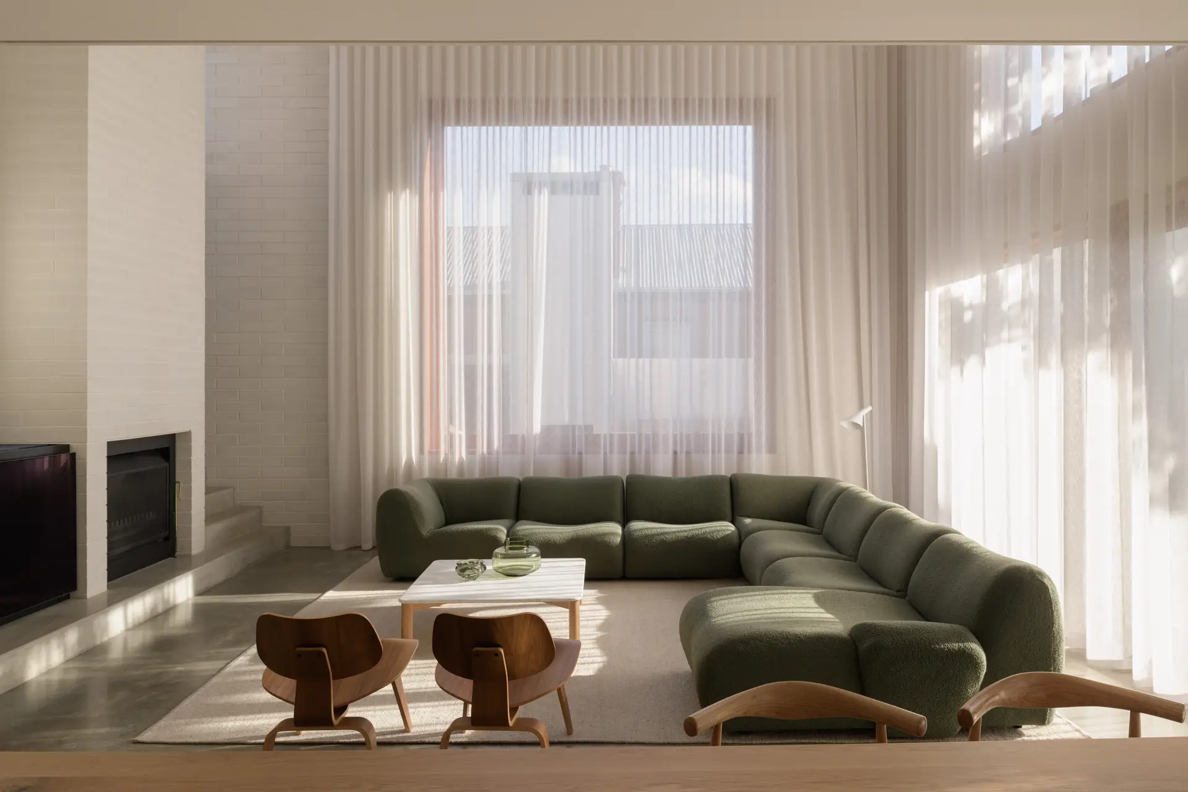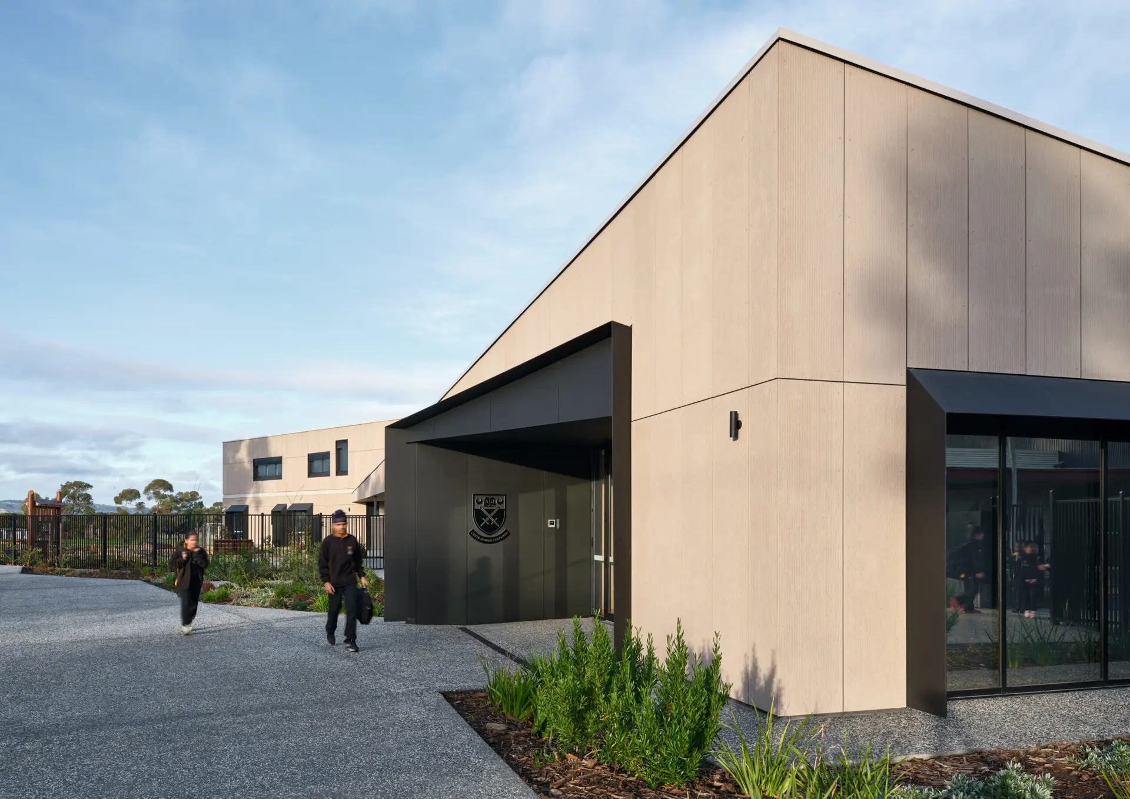Harpers Field Sports & Community | Studio Nine Architects

Andrea Pozzo Centre | Architects Ink

Flinders Chase Visitors Centre | Troppo Architects

Norwood Ambulance Station | Greenway Architects

Suburban House | Sans-Arc Studio

Mensa | Sans-Arc Studio

Flame Tree House | Architects Ink

Flame Tree House | Architects Ink

St Paul’s College Br Ambrose Treacy Building | Walter Brooke and Associates

AGSA Radical Textiles Exhibition | Grieve Gillett Architects

