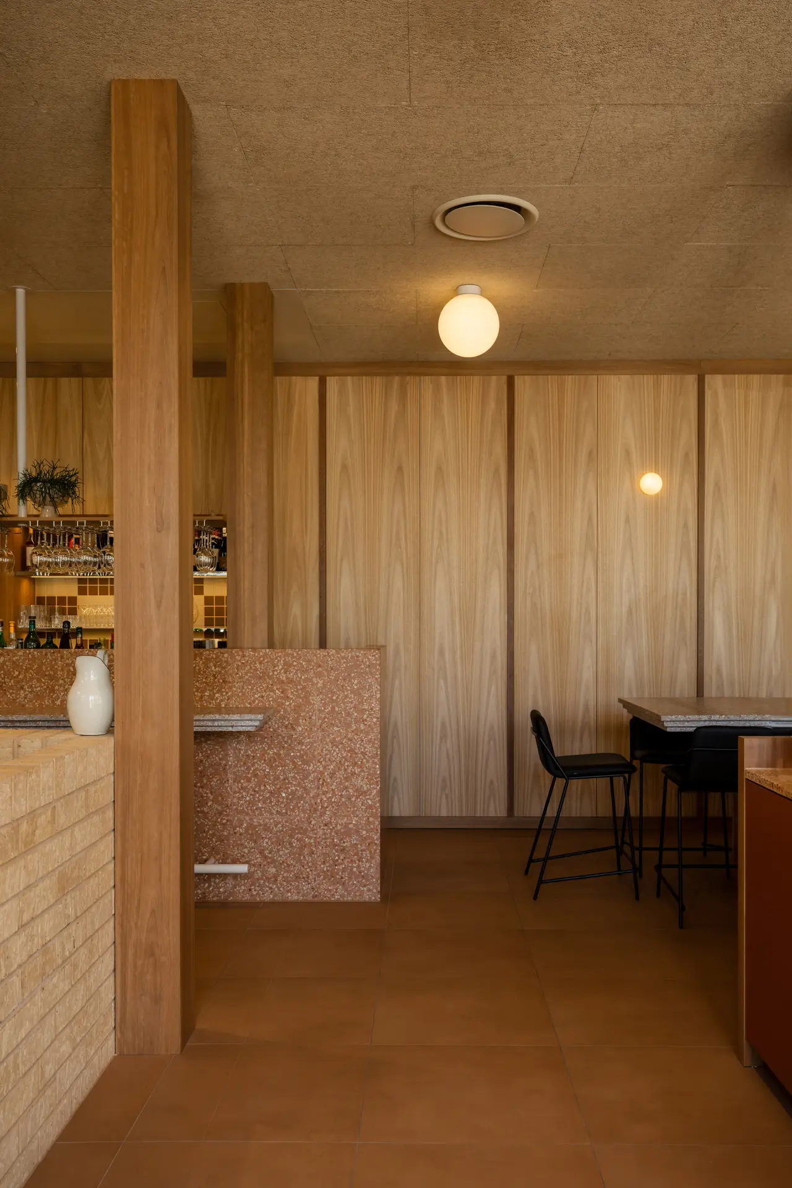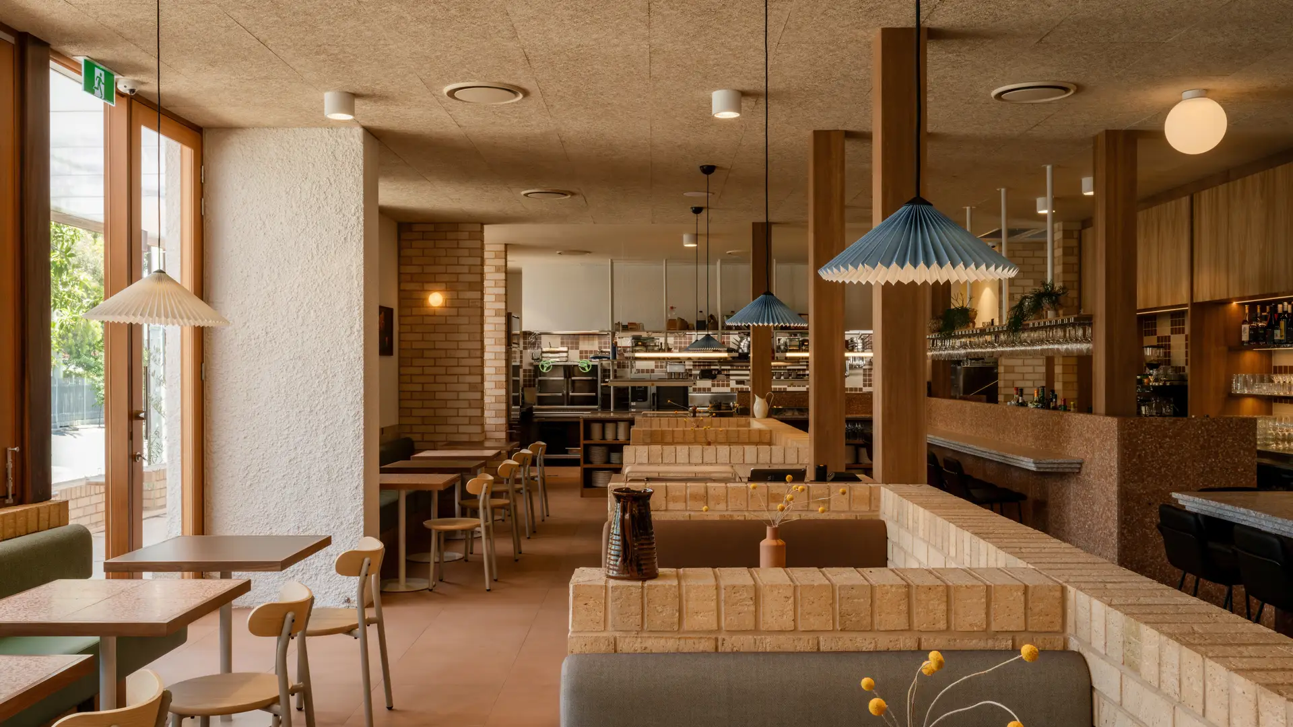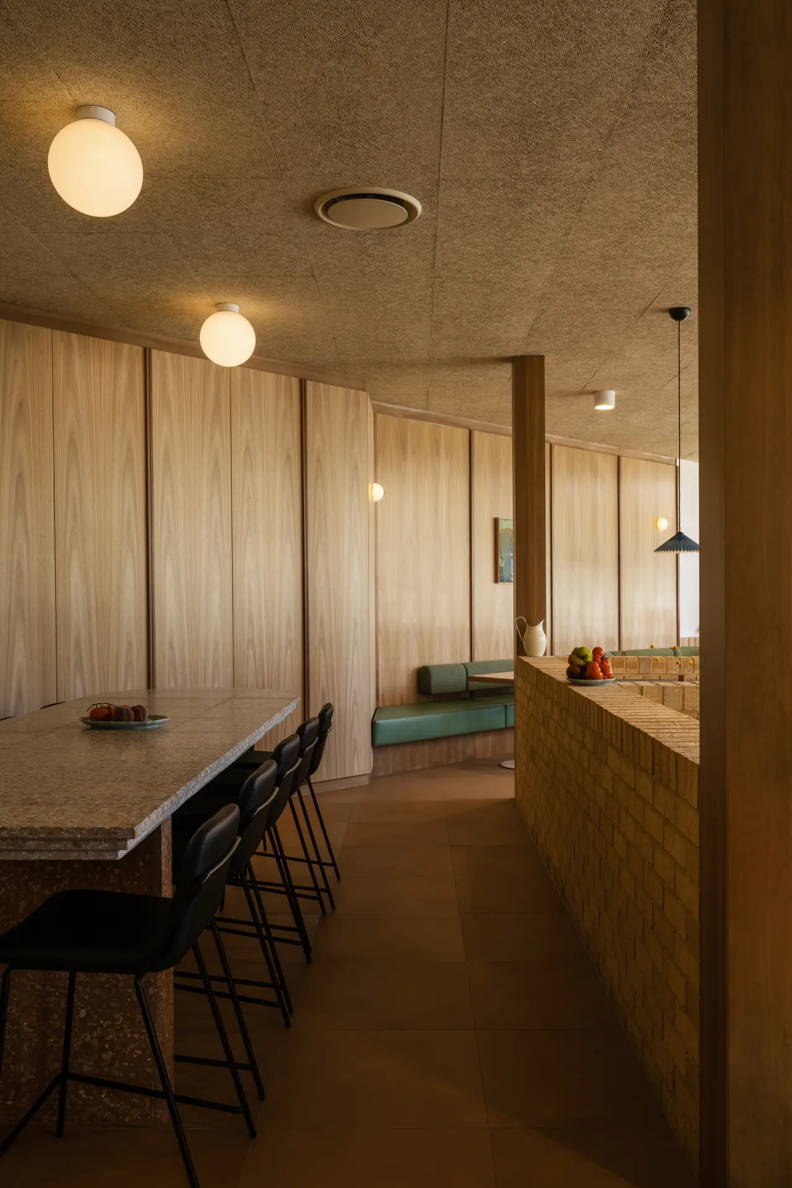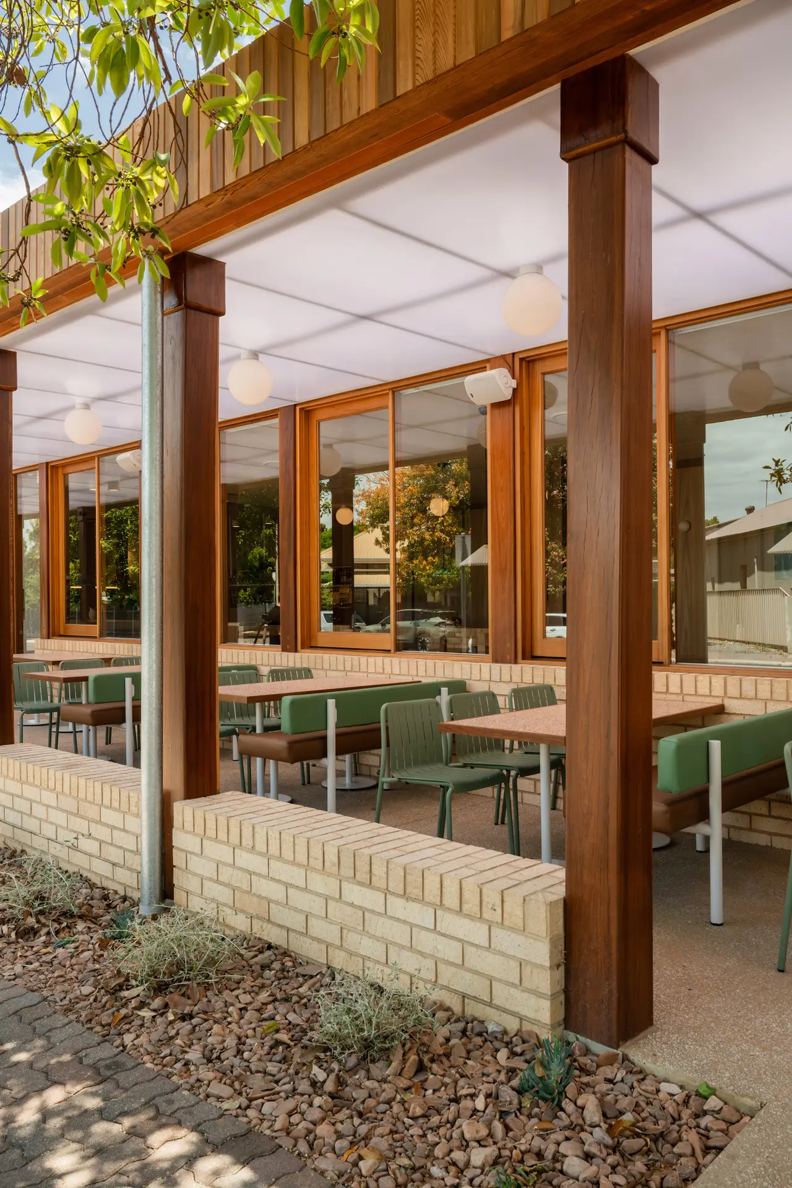Mensa | Sans-Arc Studio

2025 National Architecture Awards Program
Mensa | Sans-Arc Studio
Traditional Land Owners
Kaurna Country
Year
Chapter
South Australia
Category
Builder
Photographer
Media summary
A modern-day taverna, in a renovated house and light-filled, timber-panelled sunroom. A place to gather with family and friends. Somewhere to feel loved and somewhere to be fed
The brief was for an authentic and honest space that was warm, welcoming, and fun. Traditional in some ways; about family, food, and connection, but modern in material and form.
Multiple visible layers of seating and occupation engage with the world outside. Operable windows, outdoor dining, and a low-brick wall encourage casual seating, maximising fine-grain activity and the impact on the street.
The material selection reinterprets and draws from migrant housing in Australia; speckled and checked tiles, orange laminate and terrazzo – layering warmth on warmth, a competition for the fuzziest shade of orangey-brown.
2025
South Australia Architecture Awards
South Australia Jury Citation
Mensa evokes the atmosphere of traditional Italian cucina’s, a transportation back in time reminiscent of sunlit Mediterranean settings. Sans-Arc Studio has faithfully realized the client’s vision through a restrained material palette and an emphasis on natural finishes. This thoughtful design fosters an inviting environment that encourages guests to linger, enhancing the overall experience of enjoying the food and wine.








