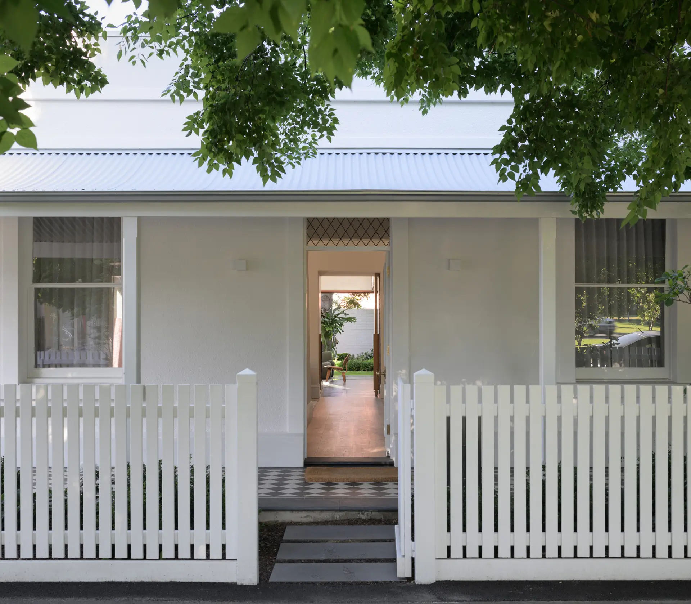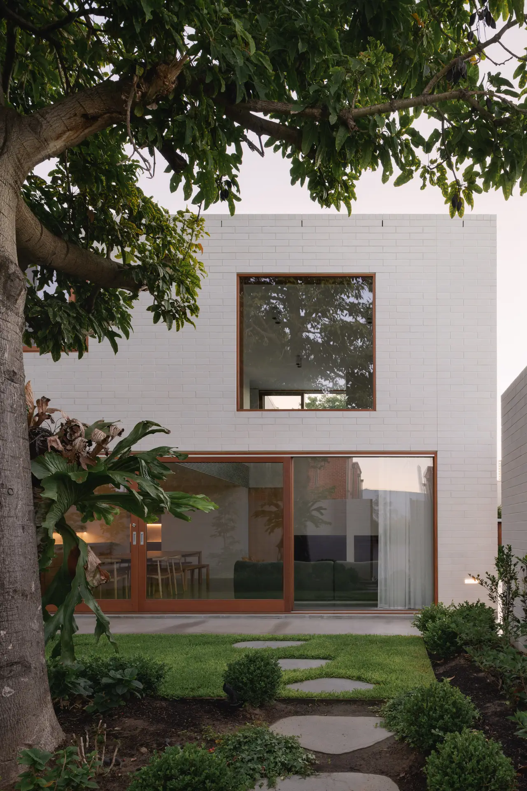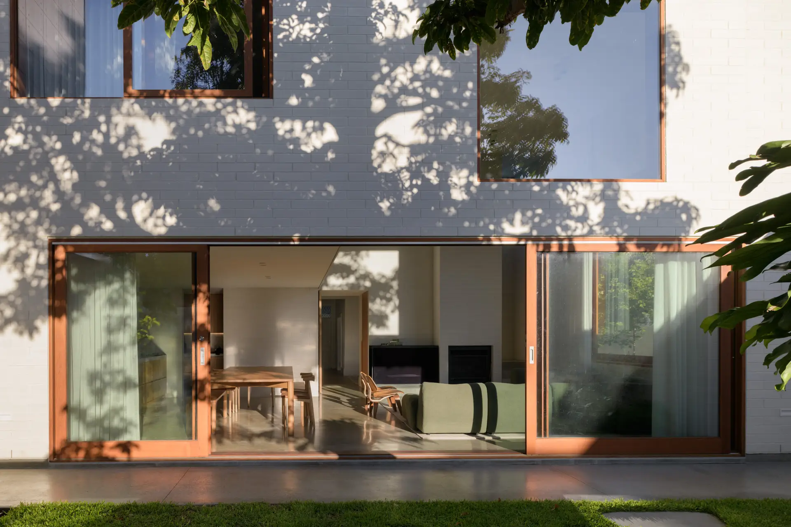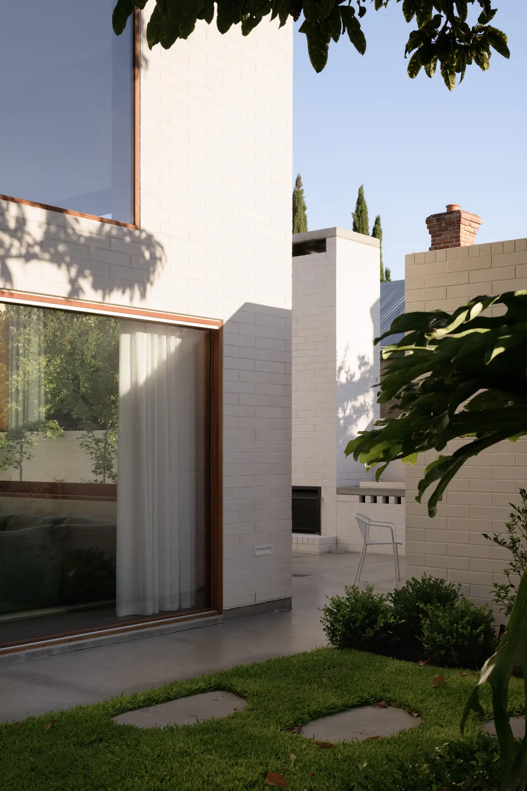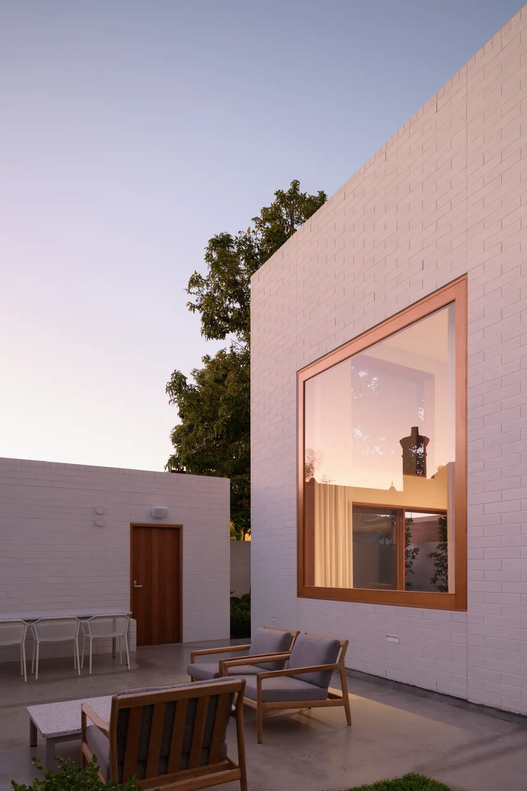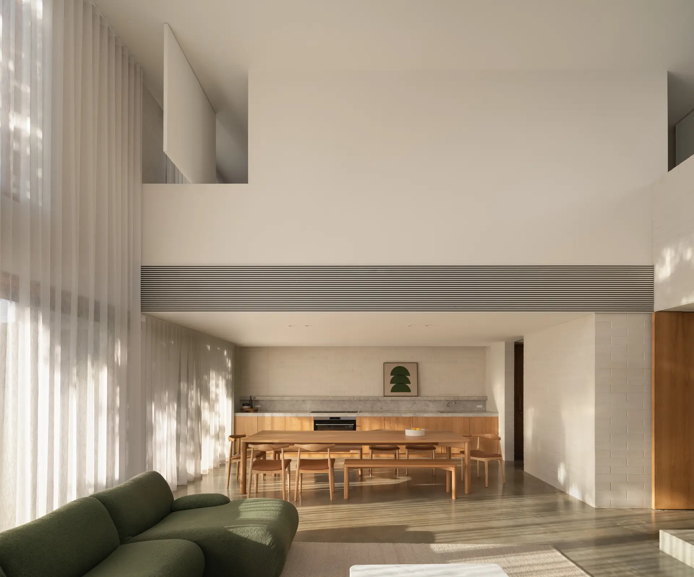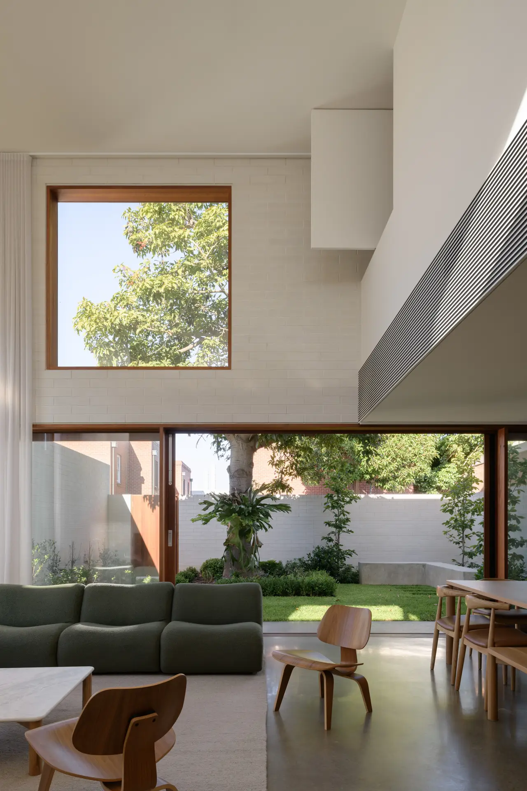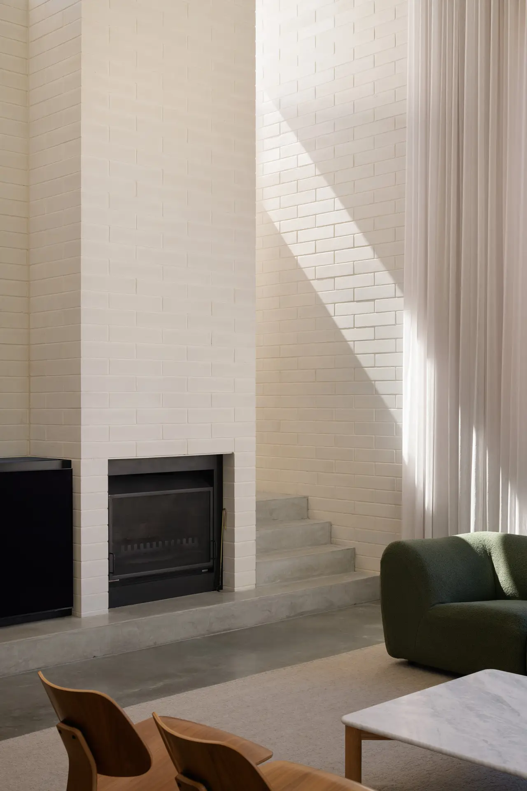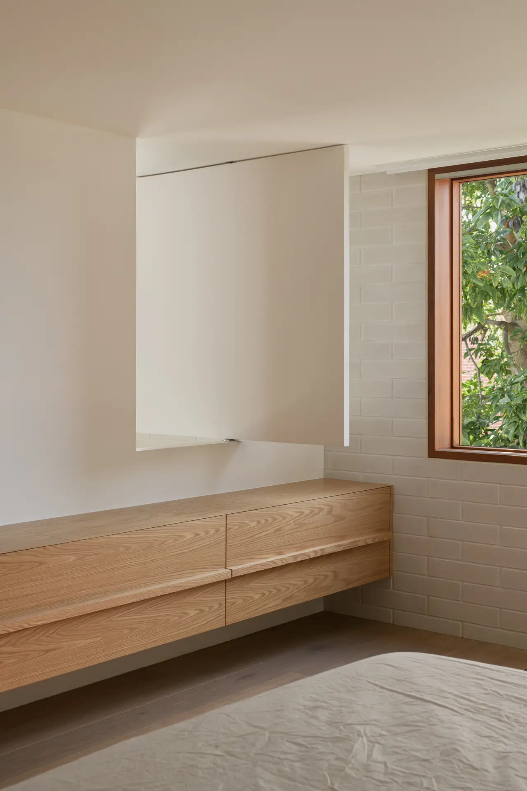Flame Tree House | Architects Ink
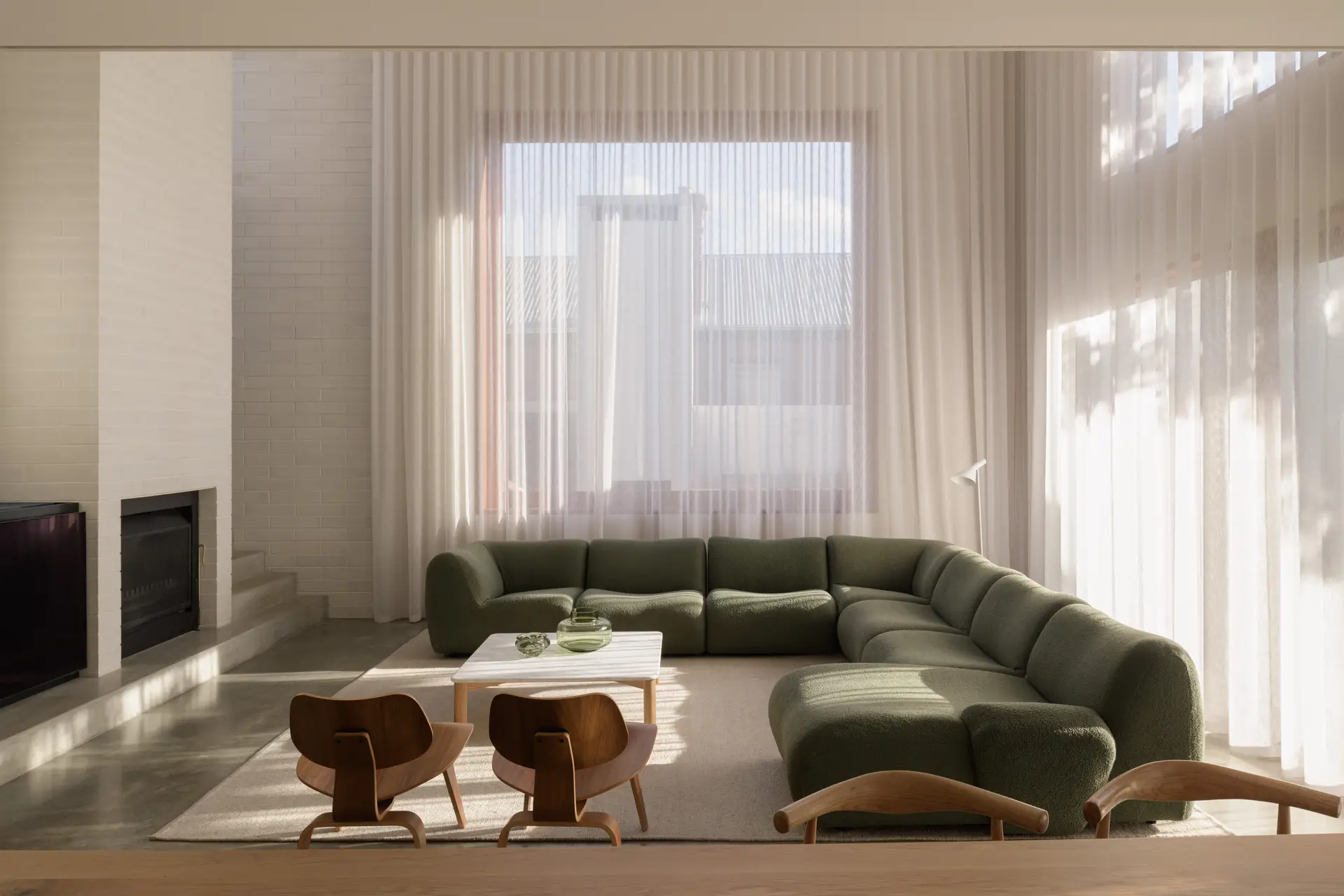
2025 National Architecture Awards Program
Flame Tree House | Architects Ink
Traditional Land Owners
The Kaurna People
Year
Chapter
South Australia
Category
Builder
Photographer
Media summary
The brief, to maintain the symmetrical cottage with a new addition to the rear and borrow the narrow allotment as outdoor space.
The addition became a study in light. A two-storey volume captures the suns path. Windows designed like a sundial, capturing light internally. Filtering western light through the flame tree renders the interior. Two woodfire chimneys, anchor the lounge and terrace giving a sense of permanence and solidarity.
A minimal material palette of concrete masonry simplifies the volumes and unifies spaces. Light as a material, adds layers to solid materials over time. Sheer curtains clothe the interior facades. The time in which to enshroud the solid and void walls, renders the space and expresses a more ephemeral moment in time.
Flame tree house exudes a clarity and simplicity in approach. The robust yet liveable warm materials and spaces will become richer with the patina of time.
2025
South Australia Architecture Awards
South Australia Jury Citation
Flame Tree House is a refined and deeply considered architectural response to its site and complex brief. Grounded in a philosophy of restraint and material honesty, Architects Ink have transformed a neglected symmetrical cottage into a home that bridges past and present with grace. The restored cottage respectfully retains pared-back Victorian detailing, while the sensitively scaled addition exudes excellence through calibrated light, material textures, and seamless visual connection to the Illawarra Flame Tree that anchors the garden.
Flame Tree House exemplifies conceptual clarity, shaping light as a primary material alongside robust, warm masonry finishes that balances longevity with a ‘lived-in’ character. Excellent program resolution is evident in the clever zoning between the cottage and the addition, and more broadly on the site, maintaining flexibility, privacy and future adaptability. Careful consideration of environmental strategies with insulated cavity brick walls and seasonal solar tracking through high-level glazing, reveal a quiet but active commitment to passive living and sustainability.
Responding confidently to its heritage and inner-city context, Flame Tree House enriches both its occupant’s daily life and the urban fabric. It’s thoughtful detailing, simplified materials, and refined spatial generosity reflect a highly resolved approach to every aspect of the brief, creating an inner-city sanctuary!
Our new home brings us a deep sense of peace in the heart of the city. It is a place of calm, perfectly aligned with our lifestyle…a blend of mid-century influences in some areas and a contemporary English inspired feel in others. As proud custodians, we cherish its minimalist yet warm design, where exquisite materials create a refined yet inviting atmosphere. Comfort surrounds us, and the seamless, expansive living room window bathes our space in natural light, fulfilling our vision. Here, beauty and serenity coexist, making this home not just a place to live but a place to truly be.
Client perspective
