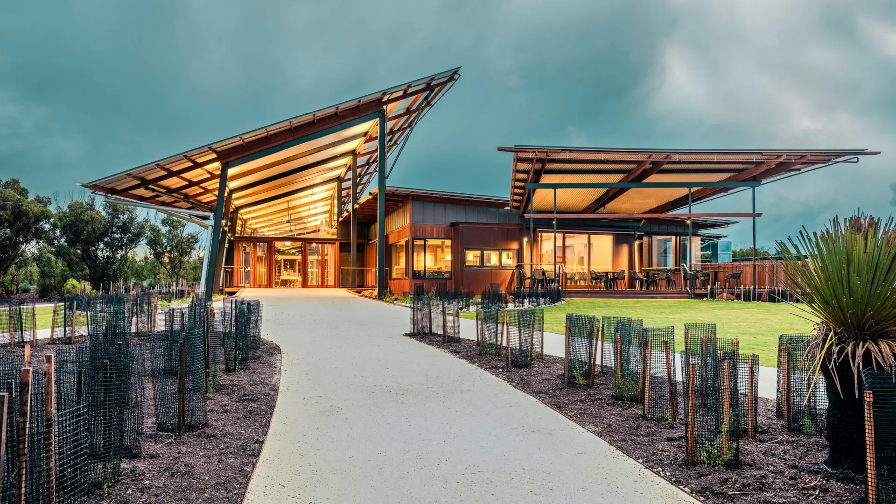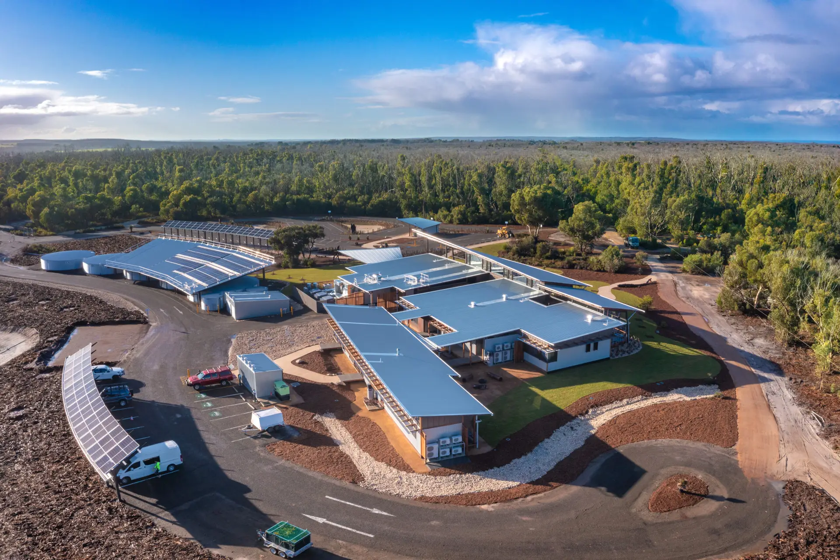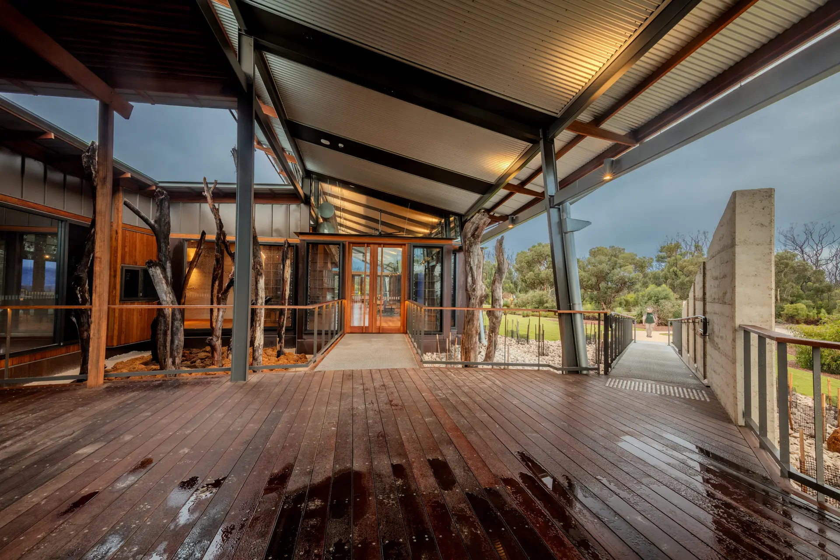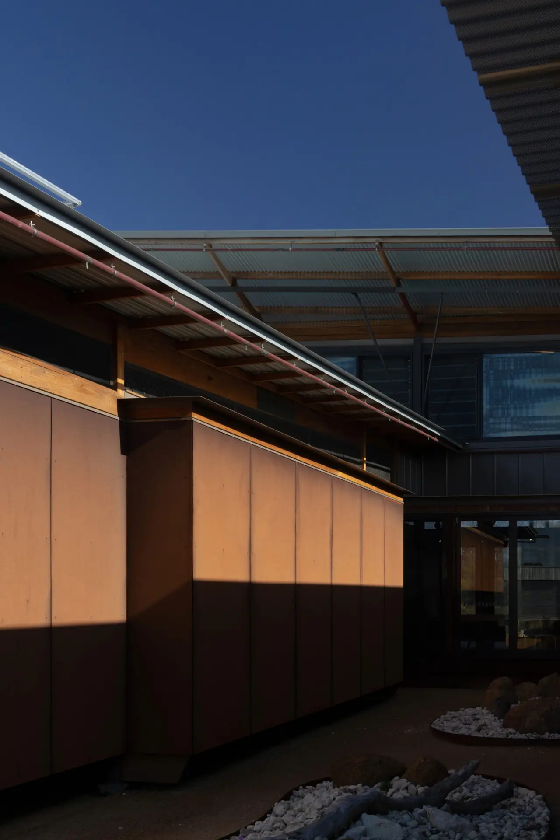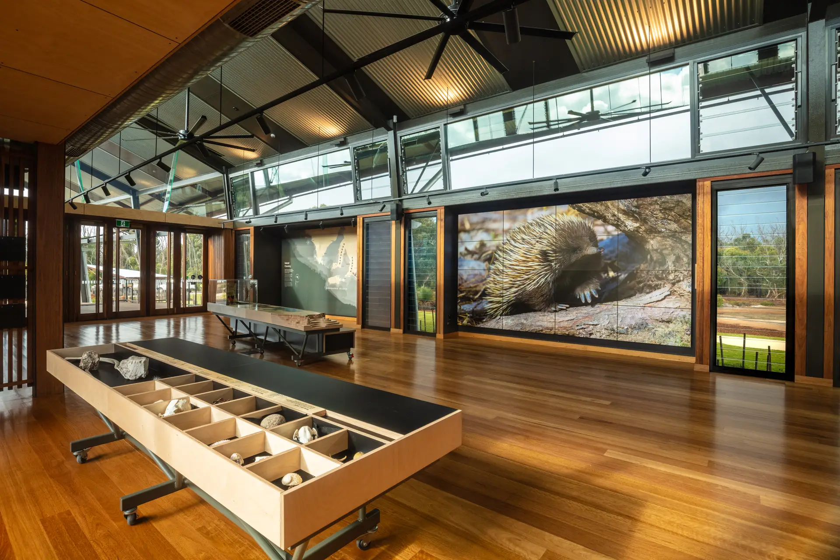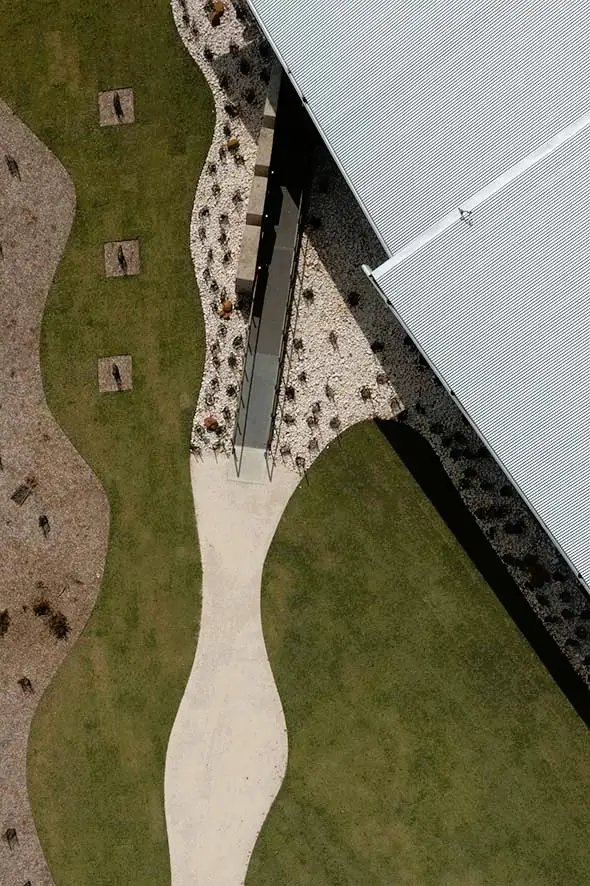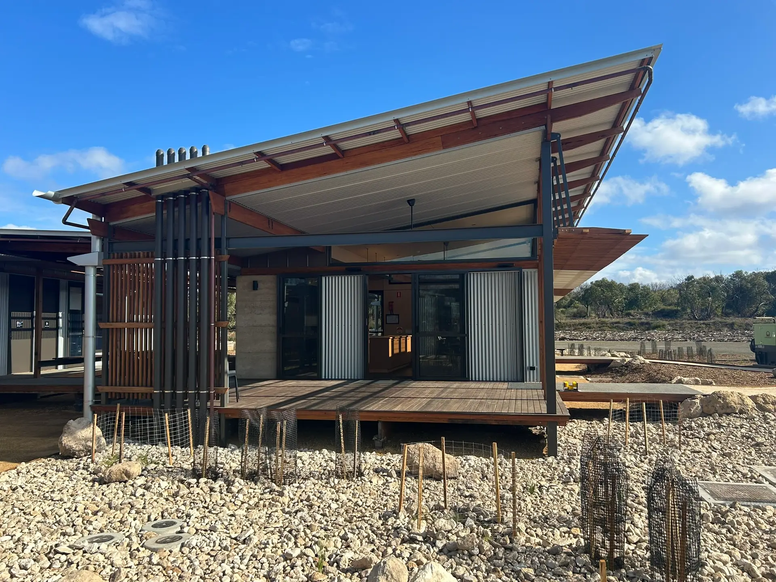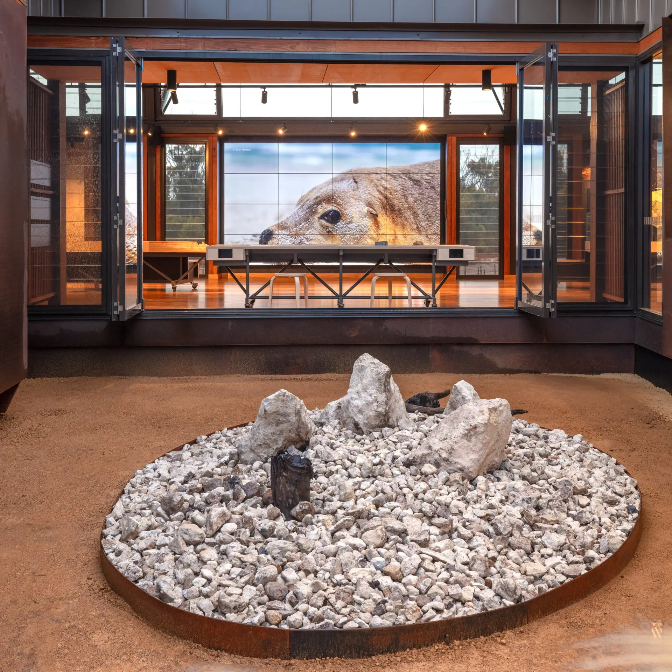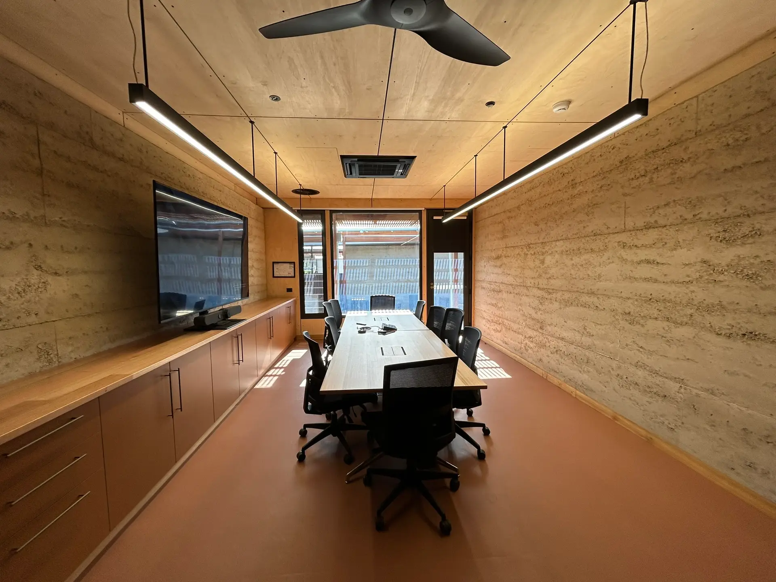Flinders Chase Visitors Centre | Troppo Architects
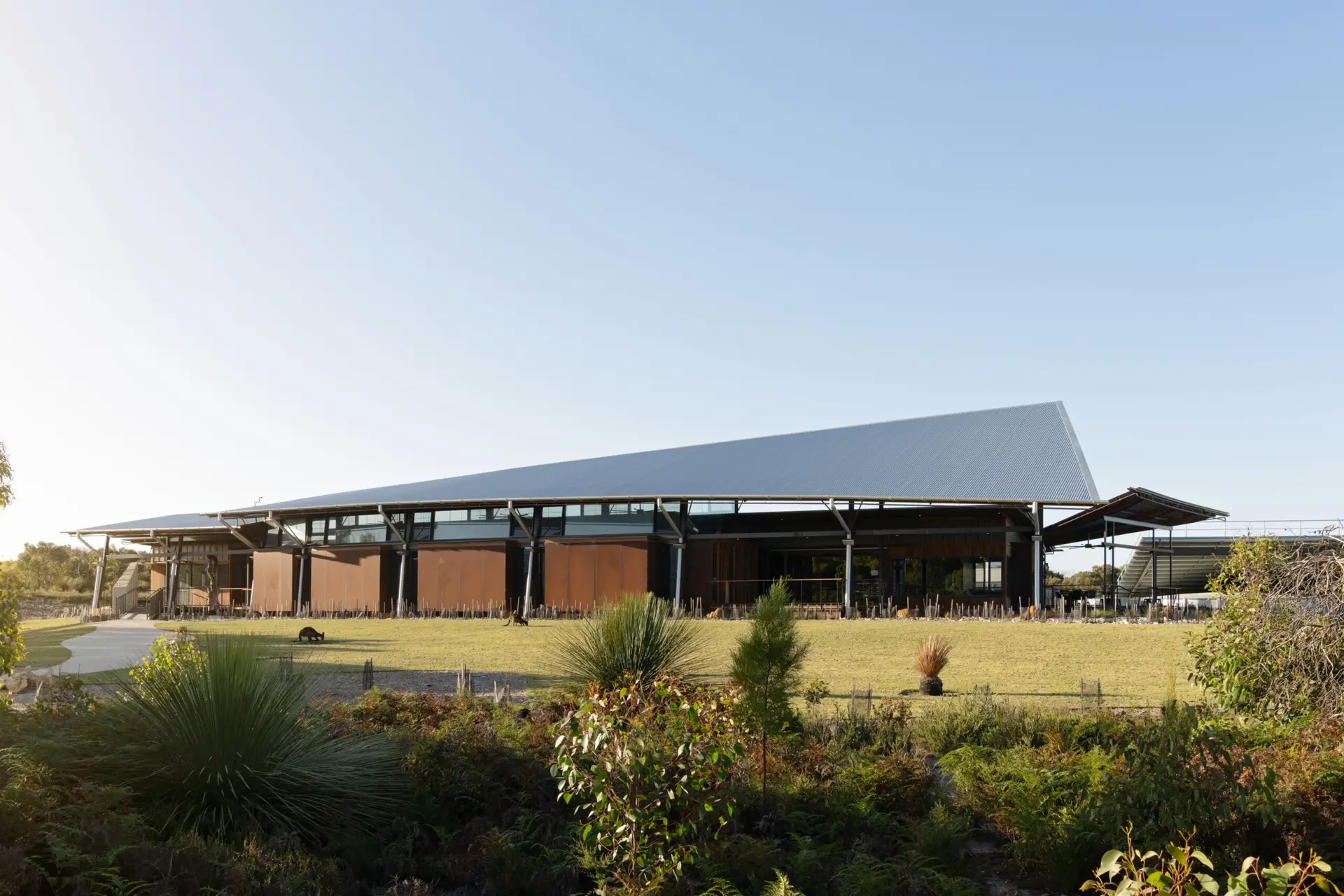
2025 National Architecture Awards Program
Flinders Chase Visitors Centre | Troppo Architects
Traditional Land Owners
People of the Ramindjeri, Ngarrindjeri, Kaurna and Barngalla nations
Year
Chapter
South Australia
Category
Public Architecture
Sustainable Architecture
Builder
Photographer
DEW
Ryan Horsnell
Media summary
FlindersChaseVisitorCentre, built within rehabilitated areas of the former KI Wilderness Retreat site, exemplifies Ecologically Sustainable Development. The Centre generates and stores its own power, supports electric-vehicle charging, and features solar-passive design to minimise energy consumption. The integration of solar-panel-covered walkways enhances rainwater collection, whilst wetland-filtered stormwater systems limit environmental impact.
The Centre’s architecture is largely concrete-free and deploys bushfire-resistant Australian timbers, natural finish metals, rammed earth walls, and locally sourced laterite gravels and charred eucalypt. Local trades and artisans contributed to the design, highlighting community connection to the Land.
The Centre, whilst large in scale and diverse in program, is an exemplar in low-embodied-energy construction.
Shared spaces for Park rangers and researchers foster collaboration. Universal Design ensures accessibility throughout. Landscape design reduces bushfire risks and includes environmental interpretation. The Centre serves as a hub for environmental education and conservation.
Our project’s ESD reporting tests against 365 measures.
2025 National Awards Received
2025
South Australia Architecture Awards
South Australia Jury Citation
The tragic Black Summer bushfires of 2019-2020 devastated Kangaroo Island, claiming two lives, decimating huge areas, and destroying many buildings including the old Flinders Chase Visitors Centre. Rising from the ashes, the new Flinders Chase Visitors Centre demonstrates great design skill and a deep commitment to creating a place that responds to its location in a thoughtful, sustainable way.
The site selection and positioning of the building, the structural solutions, and the careful consideration of materials all demonstrate a holistic, detailed approach to sustainability as an integral part of the design process. Sourcing local material for rammed earth walls, limiting use of concrete and steel and employing a footing system designed for minimal impact demonstrates a commitment to treading lightly on the site, as well minimising its carbon impact.
On site water collection and reuse, wastewater disposal, a large solar and battery power supply and climate responsive design features creates a resilient, self-sufficient facility in an isolated, harsh environment.
Flinders Chase Visitors Centre exemplifies Troppo’s commitment to building sustainably and they are commended for an outstanding effort in the design and delivery of this highly successful building. It is a credit to them and to the resourceful and resilient Kangaroo Island community.
2025
South Australia Architecture Awards #2
South Australia Jury Citation #2
The Flinders Chase Visitors Centre serves as a distinctive touchpoint for visitors, researchers, and staff, drawing from a familiar ‘national parks’ material palette and formal identity. The pavilion-style architecture utilised; both enhances the regional location of the centre while also contributing significant amenity to the rural context it sits within. The strong connection to place is then reinforced by the working nature of the building – for visitors, education, research, and maintenance.
The multiple functions that the building provides are overlaid with the integration of thoughtful and progressive bushfire preparedness. Designed with advanced sustainability and construction techniques, the centre achieves a considered balance between functionality and automation. Systems use throughout construction – including transport and the footing system – minimised site disturbance and add to the environmental credentials.
The visitor centre facilitates connections among various users and enhances the visibility of the National Parks’ work. As a space to pause, interact, and reflect, it marks the beginning of an exploration into the park’s natural offerings, combining historical, educational, and interactive elements. The thoughtful integration of terraces and passages enhances spatial variety, marking the building as a recognisable landmark within the Park.
2025
South Australia Architecture Awards #3
South Australia Jury Citation #3
Flinders Chase Visitor Centre, rebuilt within rehabilitated areas of the former KI Wilderness Retreat site, combines staff, visitor and research facilities. The Centre is an education hub for conservation, fostering knowledge exchange and encouraging interaction with the landscape. Its innovative use of steel, combined with locally sourced, eco-friendly materials, demonstrates a commitment to both environmental and community-focused design.
Steel plays a key role in the Centre’s architecture, particularly in the framing and roofing, providing durability, fire resistance, and low-maintenance performance in a bushfire-prone area. The design integrates solar panel-covered walkways, steel shelters, unique hand basins and rainwater collection systems, showcasing steel’s versatility and contribution to sustainability.
The elegant twist to the Grand Gallery roof has been carefully resolved, creating a statement entry to the facilities. It is complemented by a suite of skillion roofs to the other pavilions; a terrain of roof forms that generate changing perspectives as you move around the site.
Its environmentally responsible design, combined with poetic steel applications, makes it a worthy winner of the COLORBOND® Award.
Being the Department for the Environment it was an important the design was done with ecological impact in mind. The large open gallery space provides us with an area for visitors to immerse themselves in the interoperative elements informing them of what is on offer for them across the National Park as they make their way to the information desk to purchase their tickets and plan their visit. The use of glass and the ability to open the gallery up provide a connection with the environment
Client perspective
Project Practice Team
Ryan Horsnell, Project Architect
Sofia Liberali, Graduate of Architecture
Hannah Garnaut, Interior Design
Sarah Robson, QA
Mitchell Lowe, Documentation – Detailing
Andrew O’Louglin, Specification Writing
James Kermond, Documentation – Detailing
Phil Harris, Design Architect
Project Consultant and Construction Team
Trinamic Consultants, Services Consultant
Tonkin, Civil Consultant
Tonkin, Structural Engineer
T.C.L, Landscape Consultant
TECON Australia, Building Surveyor
Resonate, Acoustic Consultant
Able Access, Disability Access Consultant
Gething, ESD Consultant
Botanical Enigmerase, Native Vegetation Consultant
SA Bushfire Solutions, Bushfire Consultant
