The Ridge Residence | Paul Uhlmann Architects
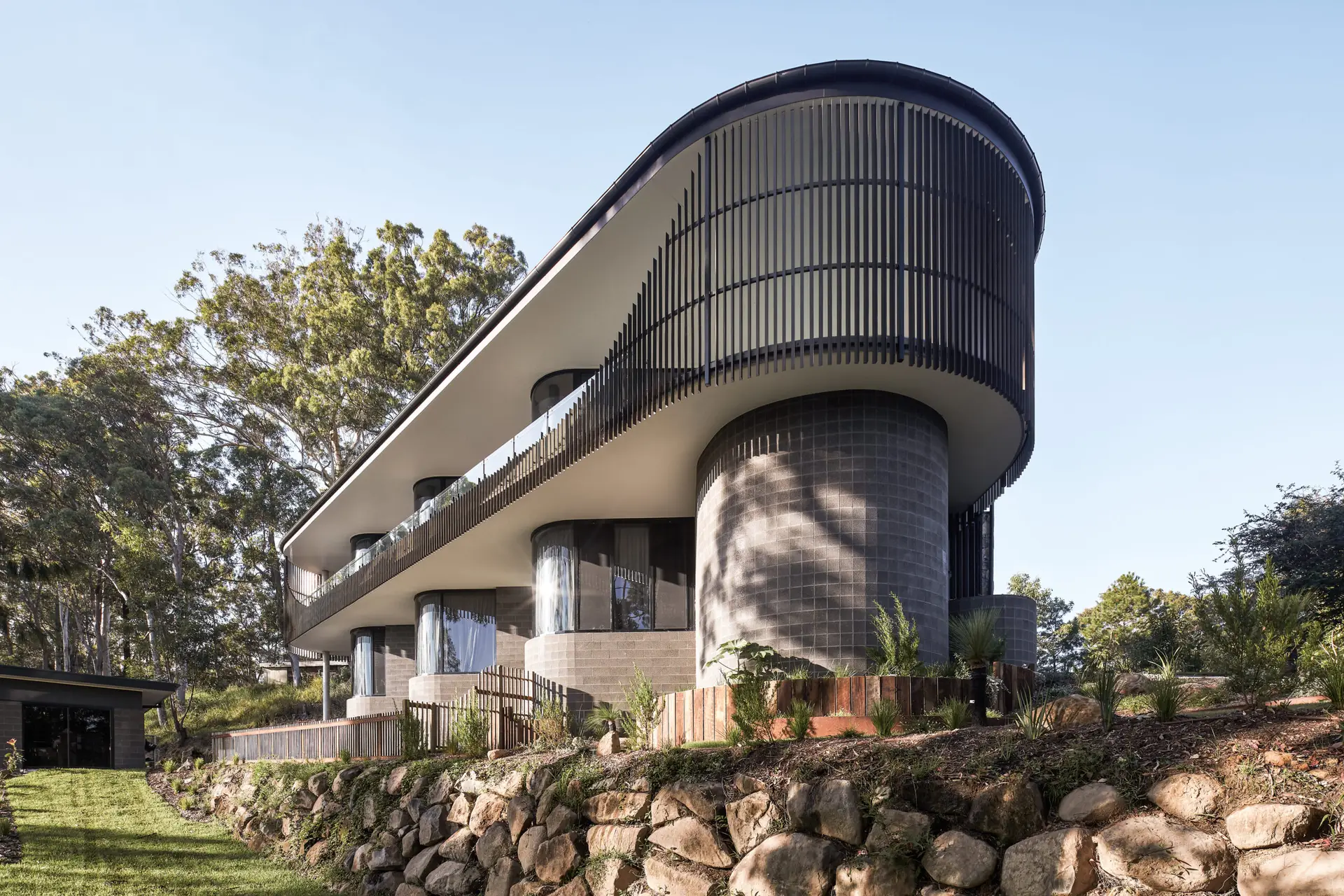
Tugun Hill House | Studio Locale Architects
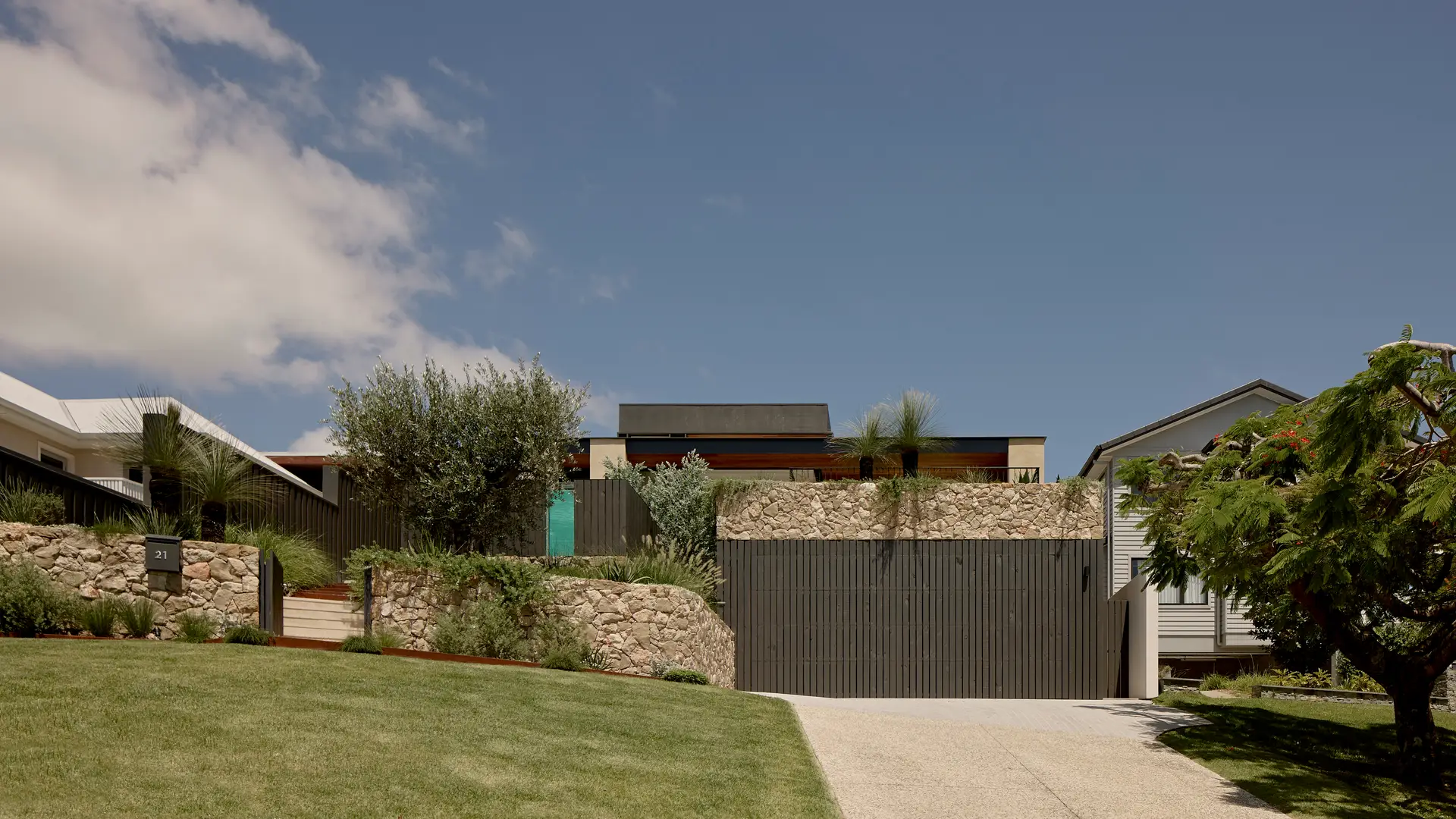
Tweed Heads Warehouse Fitout | Dan Wilson & Five Mile Radius
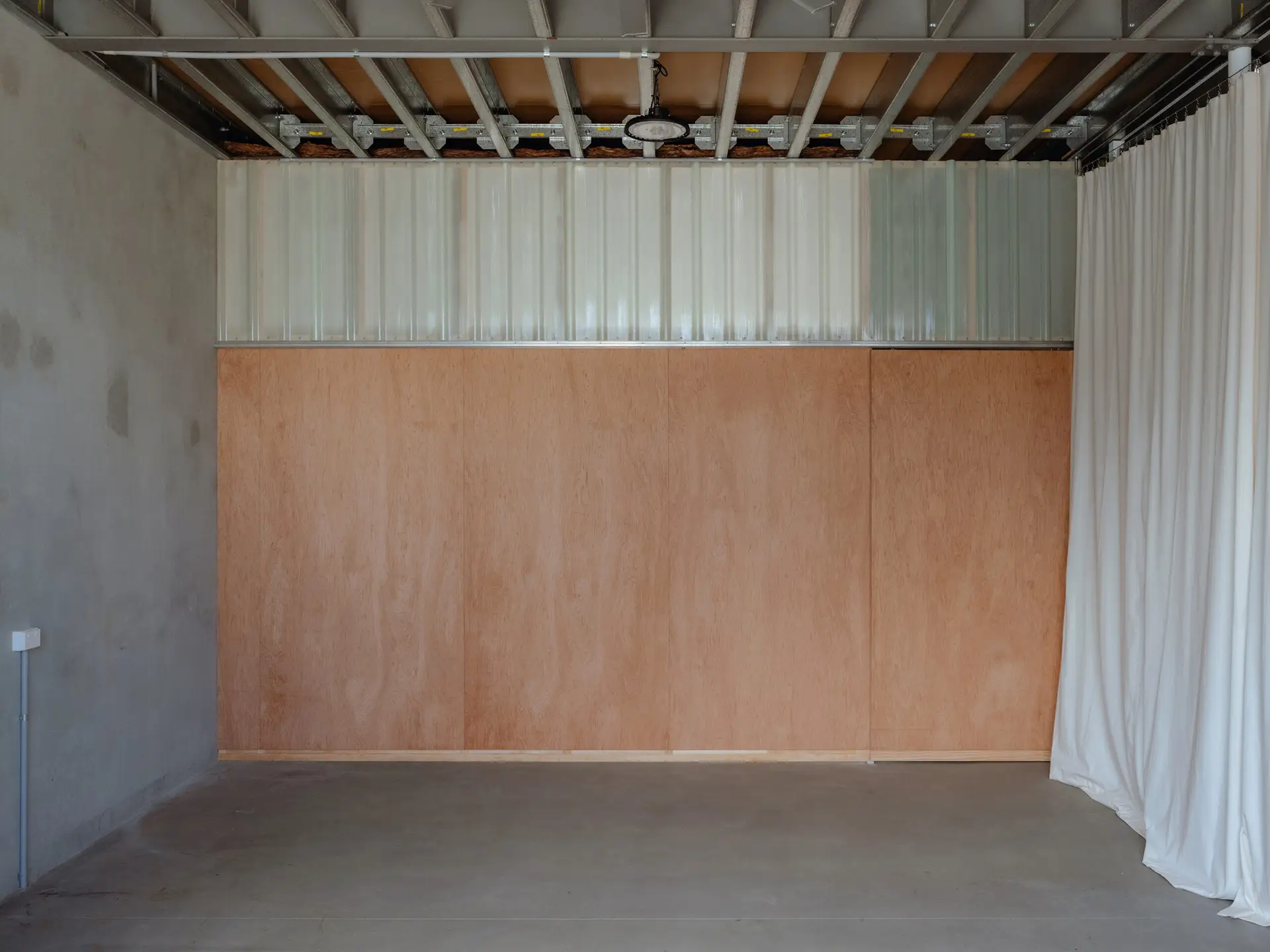
Sur Kirra Beach | BDA Architecture
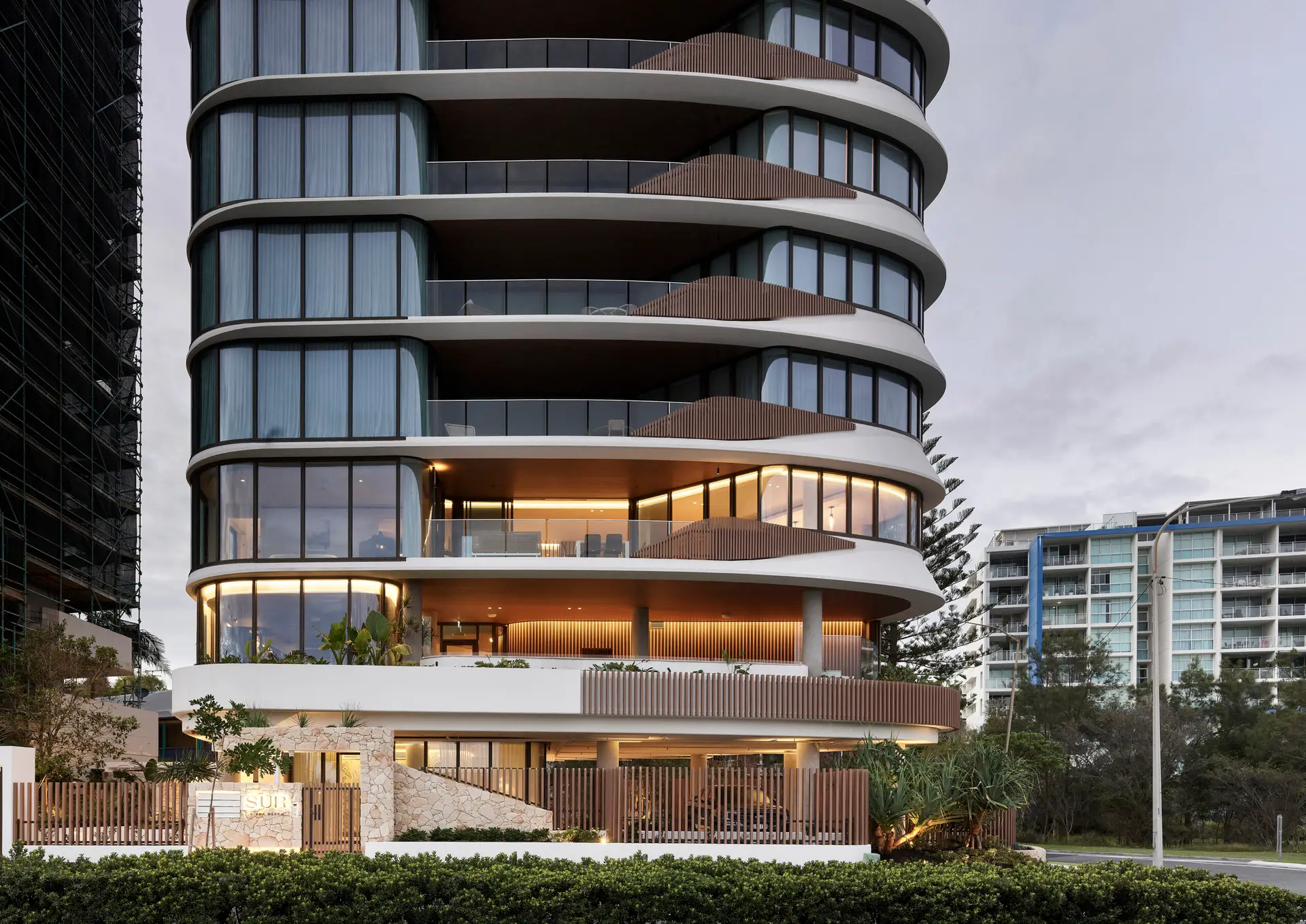
Helensvale State School – A place of wonder | Resonance design + architecture
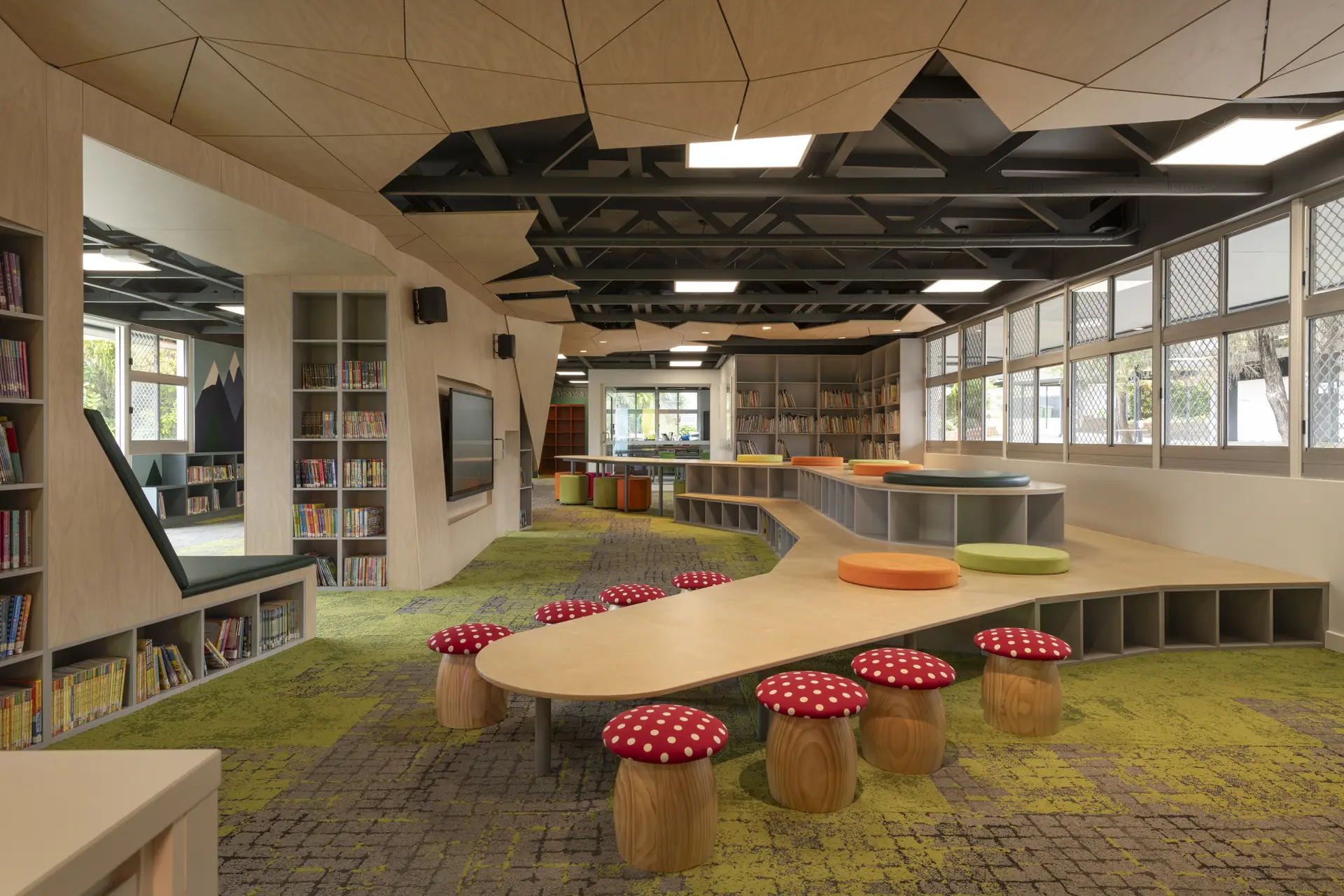
Helensvale State School – A place of wonder | Resonance design + architecture
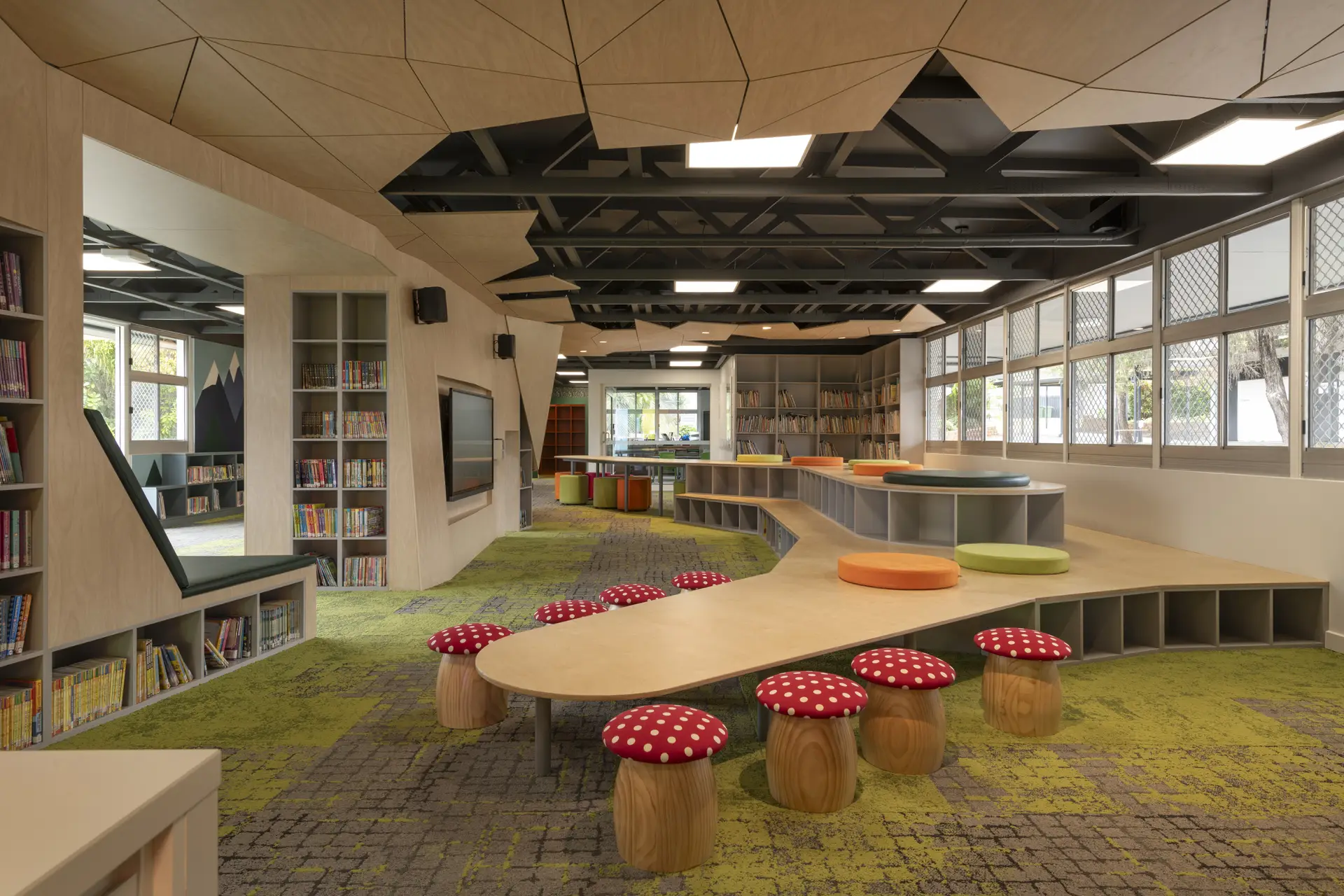
Vespa Project | Habitat Studio Architects
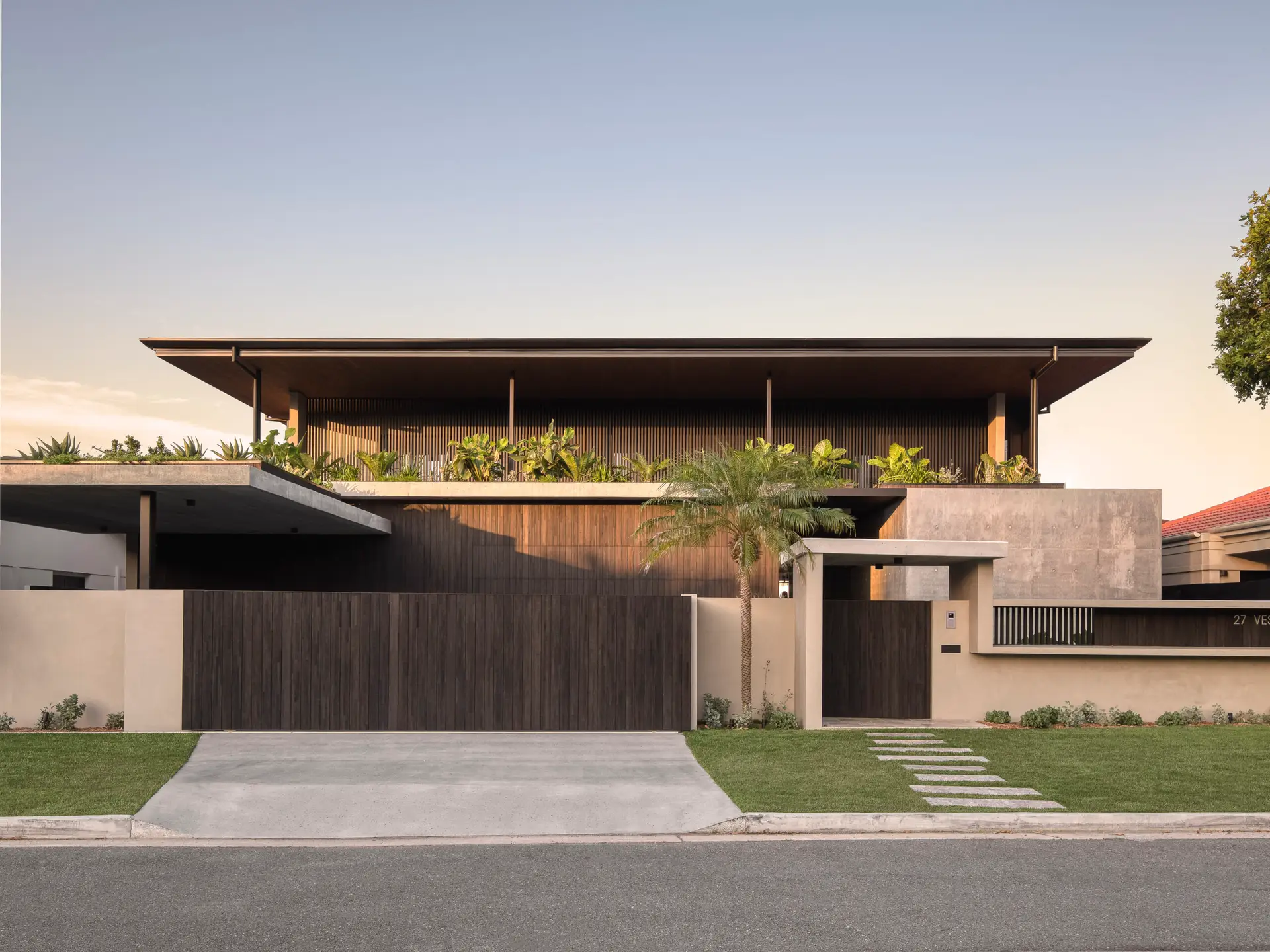
Beach House | bureau^proberts
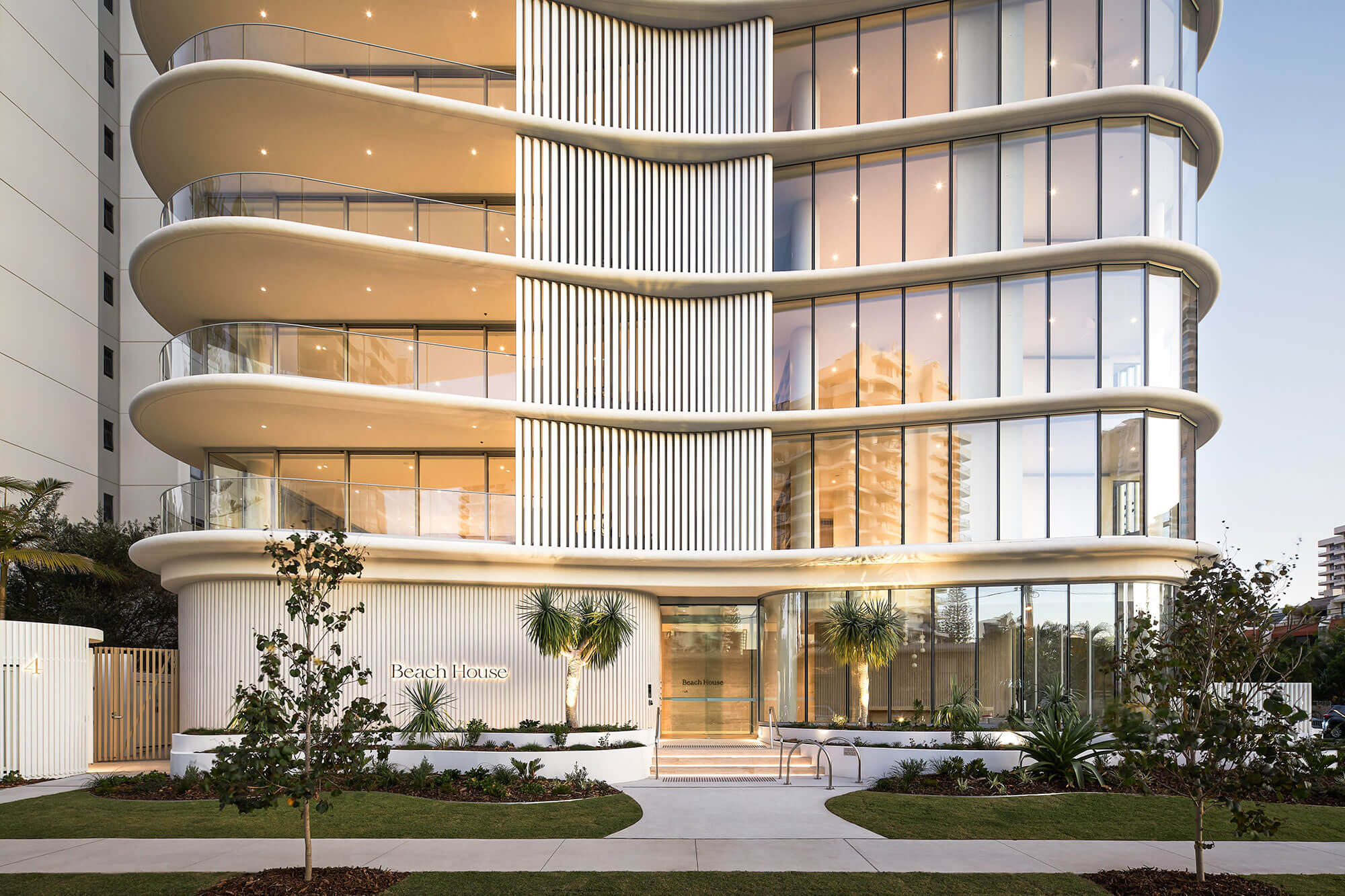
Beach House is designed to deliver the amenity and sophistication of a private beach house while defining a new architectural type: the whole floor apartment. The architectural expression celebrates the organic forms of coastal landscapes, shifting sands and waning tides. Influenced by Gold Coast’s early beach house architecture, characterised by broad verandas, open breezeways, and a connection to the outdoor environment, the development breaks away from traditional compressed apartment layouts to create internal vistas capturing views from east to west. Large balcony decks to the east, create an extension to the living space and allowing for maximum coastal engagement. As an abstraction of the sweeping Gold Cost Coastline, the tower’s expression is defined by curved, bullnose slab edges and the vertical rhythm of blades encircling the perimeter. Embodying the essence of the natural environment, Beach House emerges as a distinctive and carefully crafted form that seamlessly integrates with its coastal surroundings.
Currumbin State School OSHC | Resonance d+a

The Currumbin State School OSHC is a dedicated facility for outside school hours care. The new works form an extension to the existing hall enabling use of established services (kitchen, amenities etc.). This connection allowed limited funding to be directed towards the core service, that is a large space to cater for large numbers of students. This space has been located to open directly onto an existing shaded playground, oval and sports courts while introducing a large, covered circulation space open on the north and south that lets the building breathe.
The main space has a simple skillion roof opening to the north allowing the insertion of a small mezzanine that provides intimate spaces within the larger volume. Heavy walls on the western side includes a storage wall and protect from the western sun.
PALA Residence | Studio Snell

PALA is a highly considered and warm family home. PALA is also a statement of intent by the owners, who are local builders, about raising the expectations and standards of architecture and build quality in the suburb, and the Gold Coast generally.
Studio Snell were engaged by Havendeen Projects to conceive a building which brought construction technologies and standards of finish not often manifested in the area. The building also functions as a pragmatic and uplifting home for a young growing family.
PALA has been designed with longevity in mind with concrete construction including precast panel walls and expressed steel elements. The aesthetics of the building are cohesive inside and out with a focus on natural and substantial materiality to support the strong and expressed structure of the building. Narrative and occasional whimsy are introduced through sculptural forms and unexpected dark vs light expressions in tectonics and joinery.