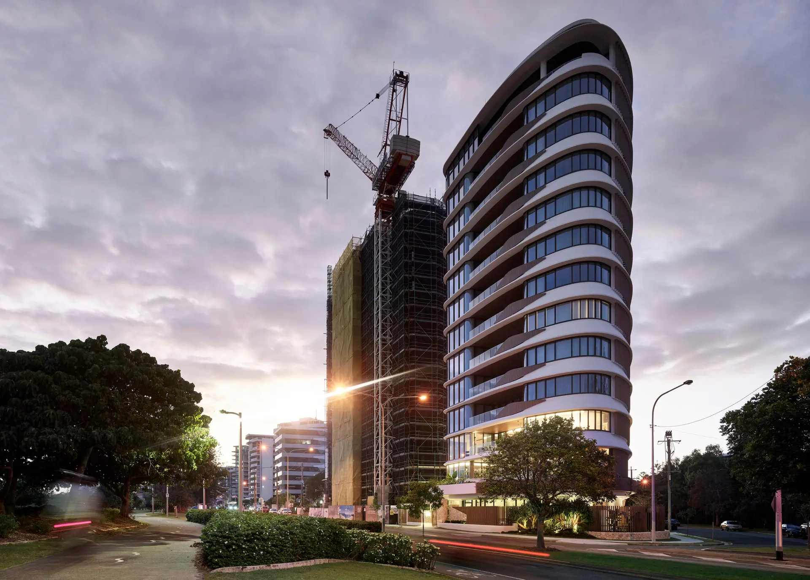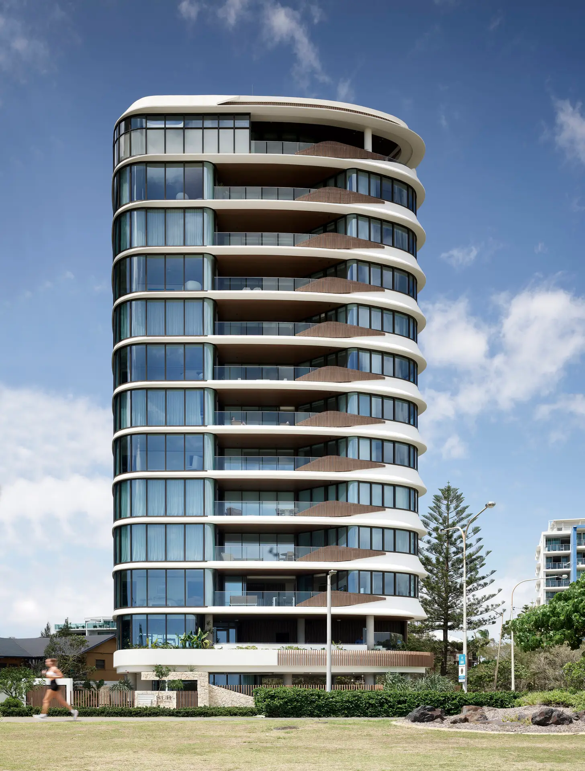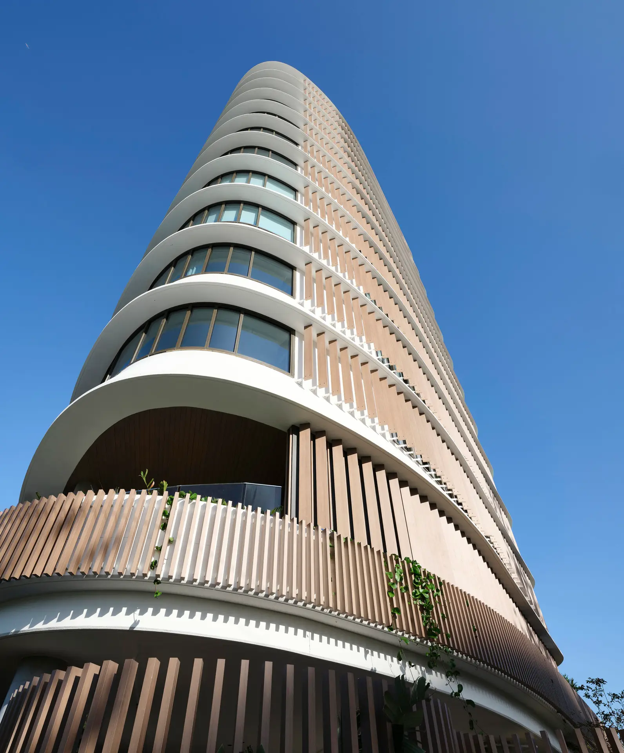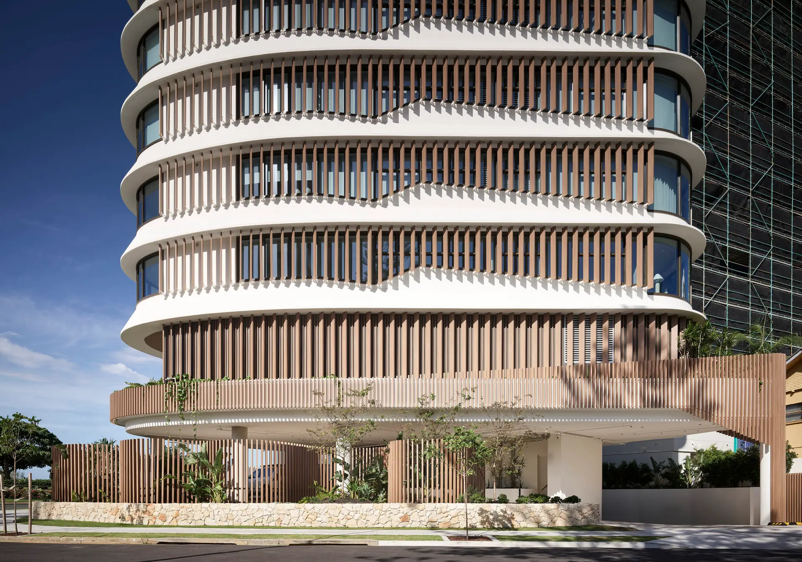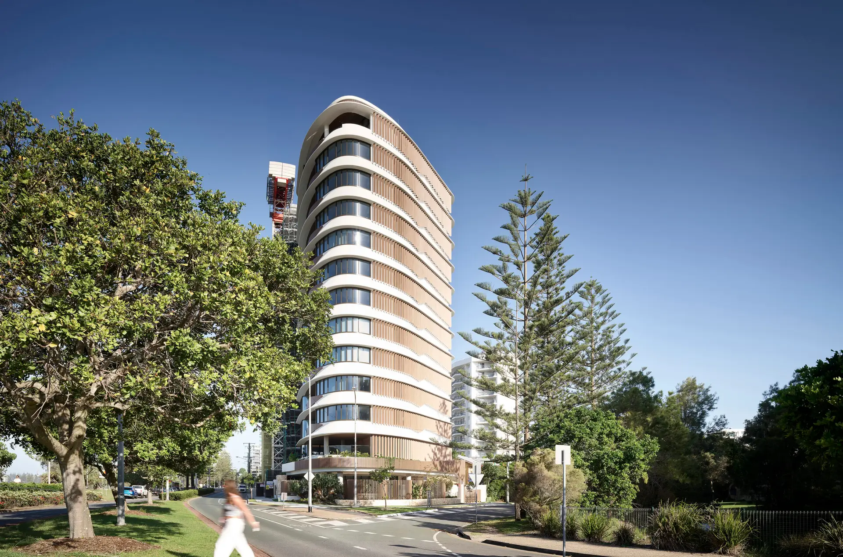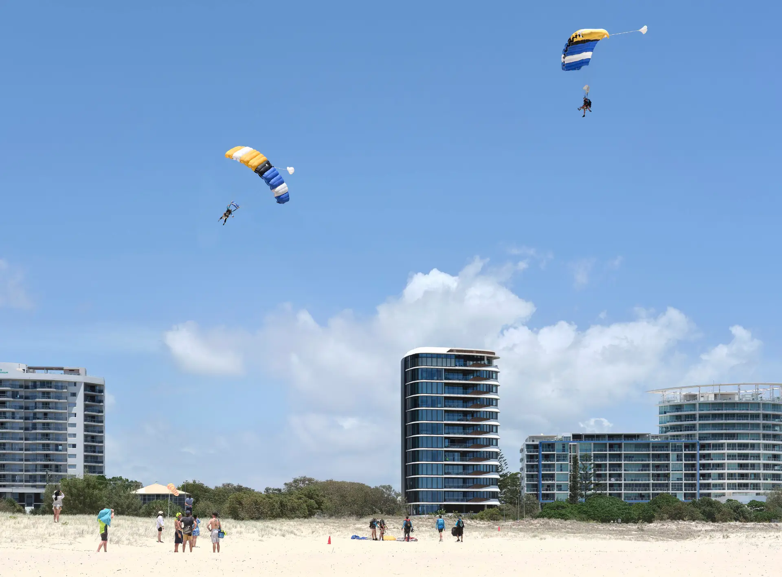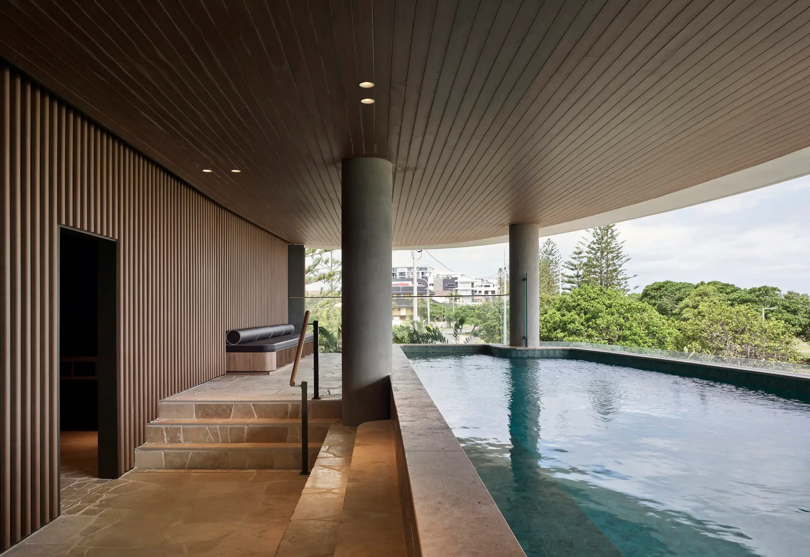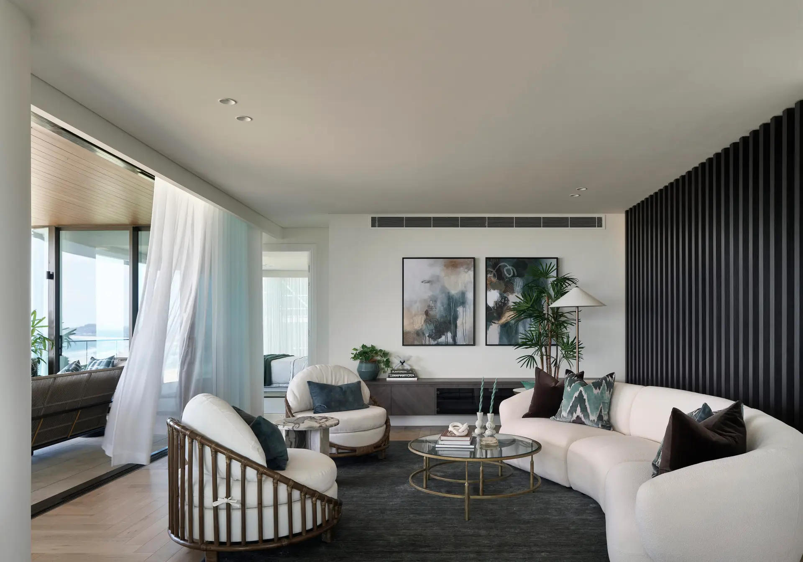Sur Kirra Beach | BDA Architecture
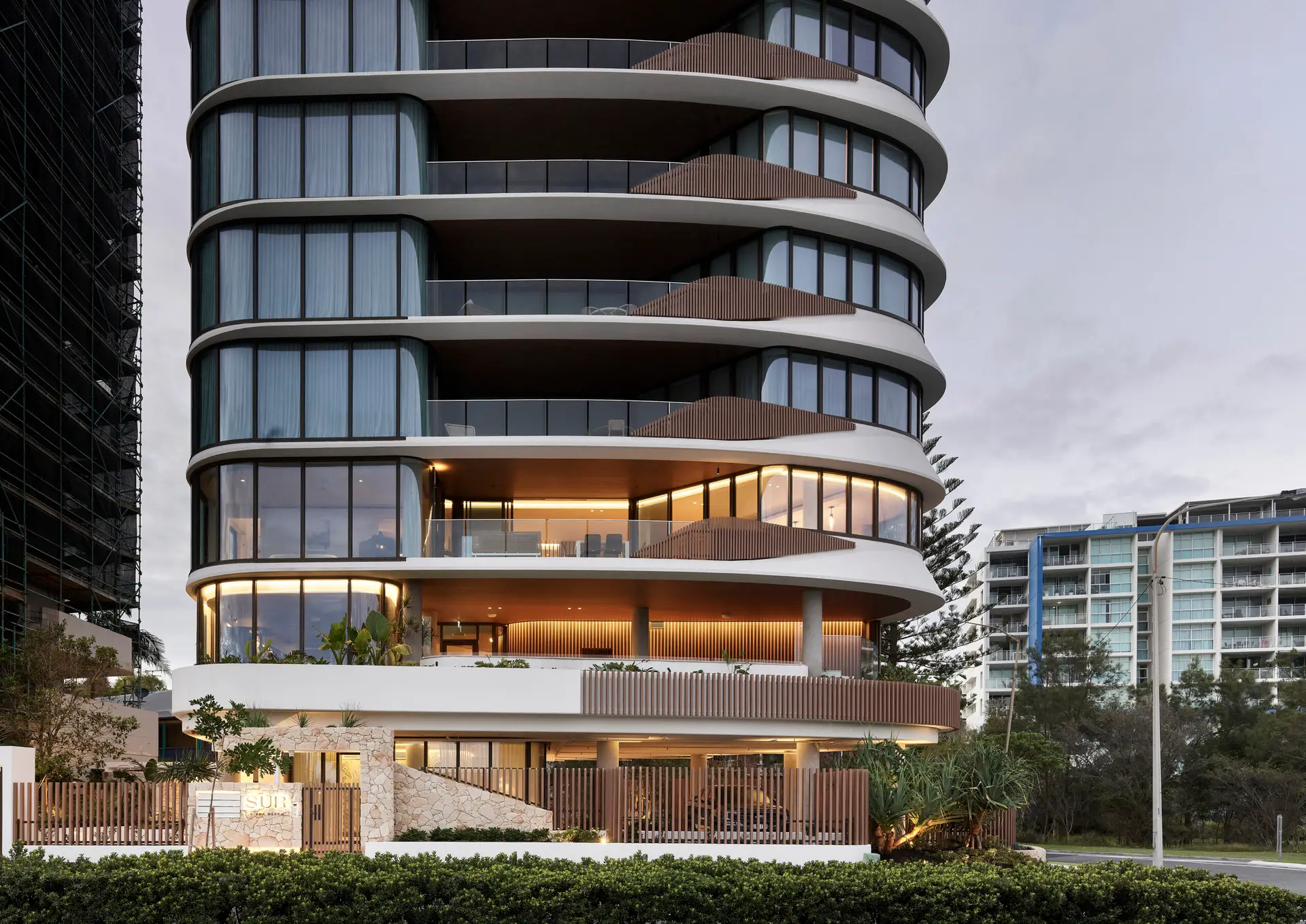
2025 National Architecture Awards Program
Sur Kirra Beach | BDA Architecture
Traditional Land Owners
The Kombumerri families of the Yugambeh Language Region
Year
Chapter
Queensland
Region
Gold Coast and Northern Rivers
Category
Builder
Photographer
Media summary
Sur is a new landmark on Kirra Beach, redefining coastal luxury with its striking architectural presence and seamless connection to the ocean. Positioned at the Entry to Kirra on a rare 30-metre stretch of north-facing beachfront, the development captures uninterrupted views from Stradbroke Island to Rainbow Bay. The residences balance grandeur with practicality, featuring expansive living areas, private lift access, and seamless indoor-outdoor flow.
Designed for longevity and sustainability, Sur incorporates passive design strategies, energy-efficient double glazing, and water-sensitive landscaping. A full-floor amenity level includes an oceanfront pool, fitness centre, and sauna, enhancing residents’ wellbeing. A collaboration between architects, interior designers, and engineers, the project blends refined aesthetics with functional excellence. Setting a new benchmark for Kirra, Sur embodies effortless beachfront living.
Sur’s fin-like floor plan, curved nosecone, and timber wave detailing pay homage to Kirra’s longboard surfing culture, an integral part of this beachfront address. Expanses of double-curved glazing frame panoramic coastal views while inviting natural light into the residences. Externally, Sur creates a striking statement at Kirra North’s entry without dominating the natural landscape. An elevated, covered lifestyle floor – featuring cascading greenery, a state-of-the-art fitness center, and a pool – enhances the balance between resident privacy and public engagement. Thoughtfully designed, Sur provides both a protected retreat from the coastal climate and a seamless connection to its stunning surroundings.
Client perspective
Project Practice Team
Darren Greenaway, Design Architect
Patrik Pelikan, Associate
Dale Whelan, Associate
Jennifer Proudfoot, Head of Interior Design
Project Consultant and Construction Team
Palm Interiors, Interior Designer
Eastview, Project Manager
Keystone, Project Manager
Rytenskild Traffic, Traffic Engineer
Zone Planning, Town Planner
Urbis, Landscape Consultant
Motus, Structural Engineer
Motus, Civil Consultant
VOS Group, Services Consultant
Acoustic Works, Acoustic Consultant
MRA Environmental, Waste Management
Eastcoast Approvals, Building Certifier
Logic Water Solutions, Hydraulic Consultant
