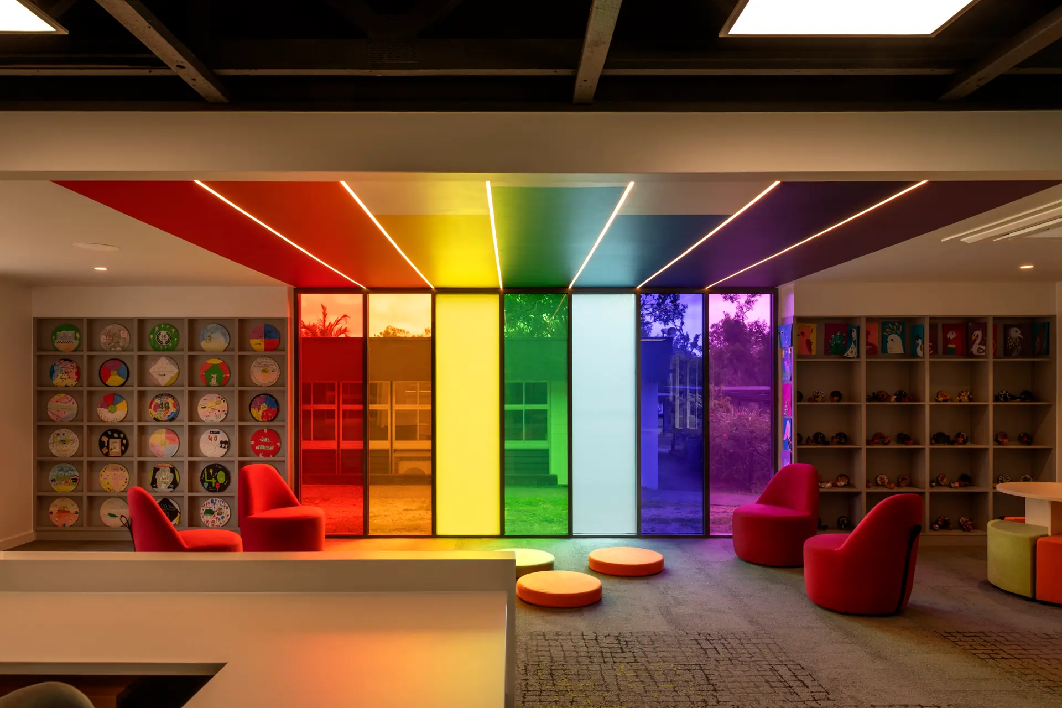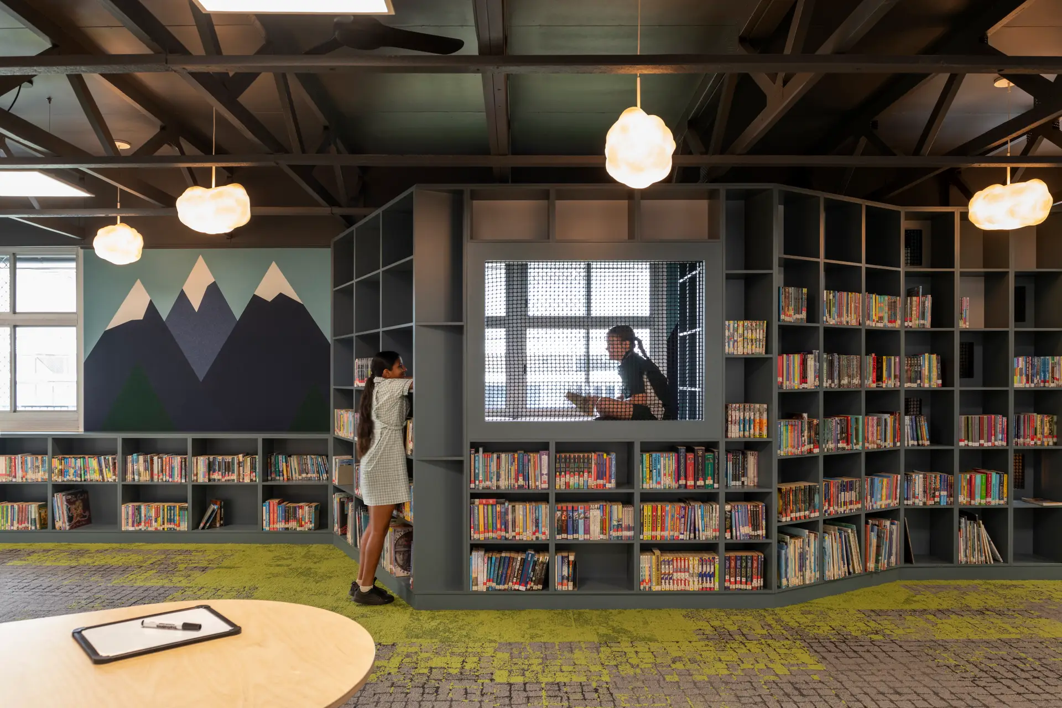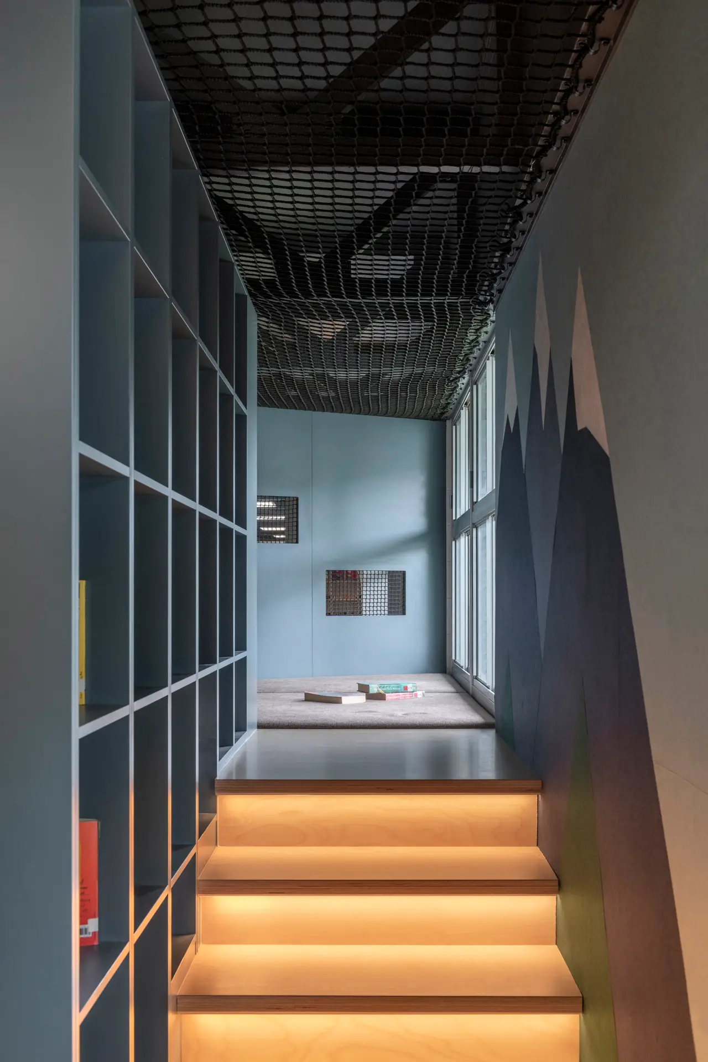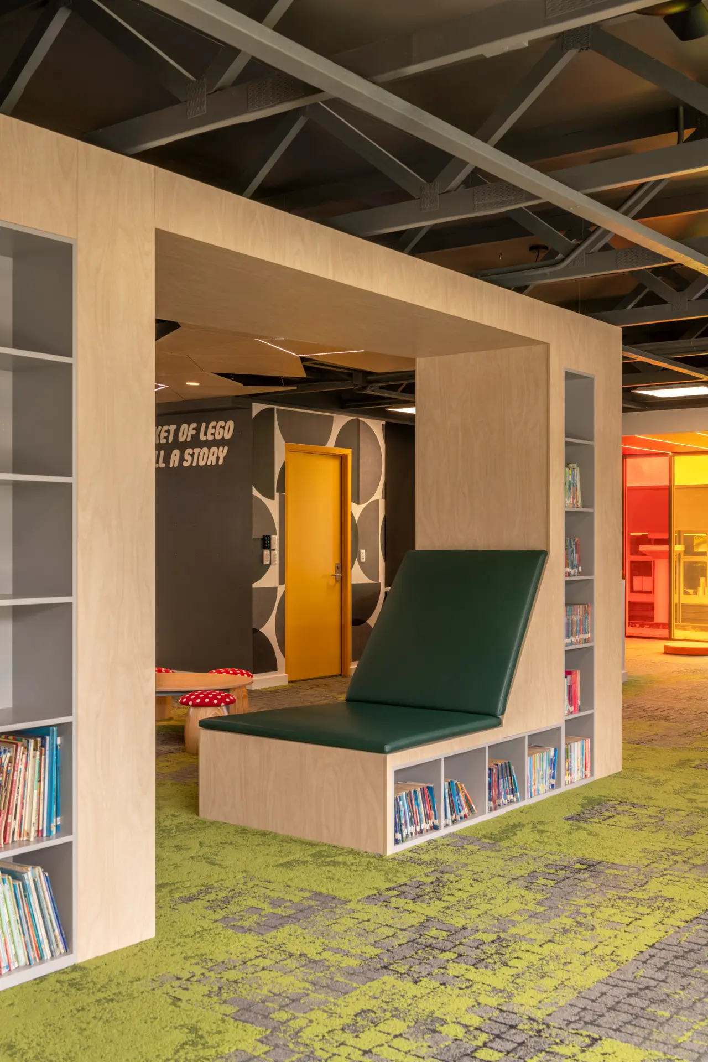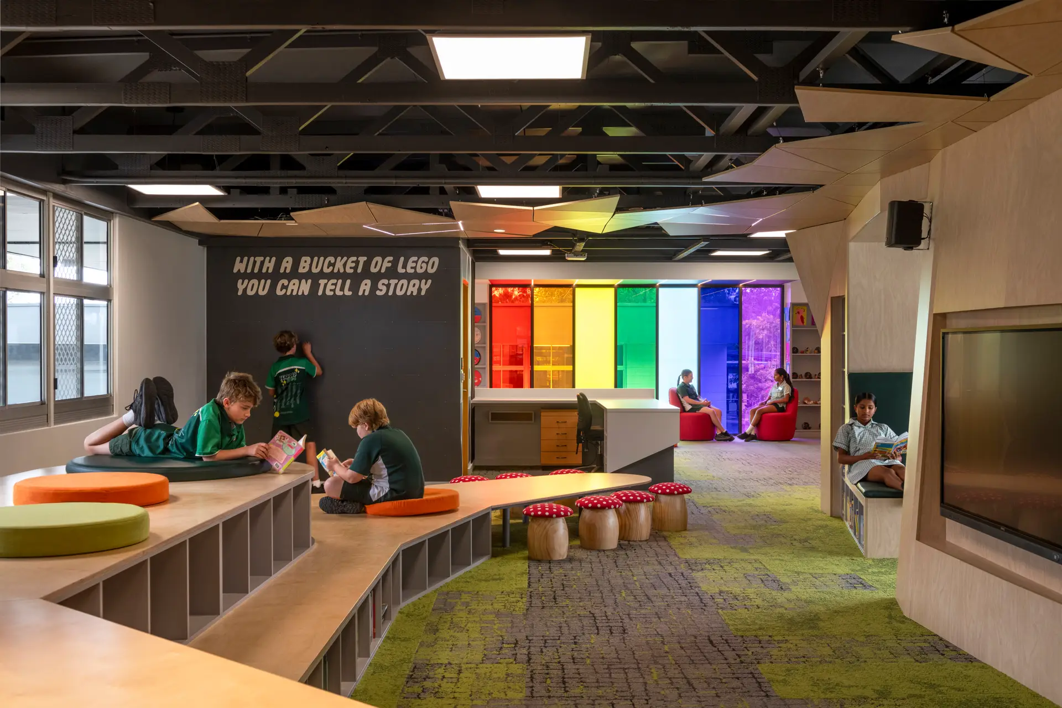Helensvale State School – A place of wonder | Resonance design + architecture
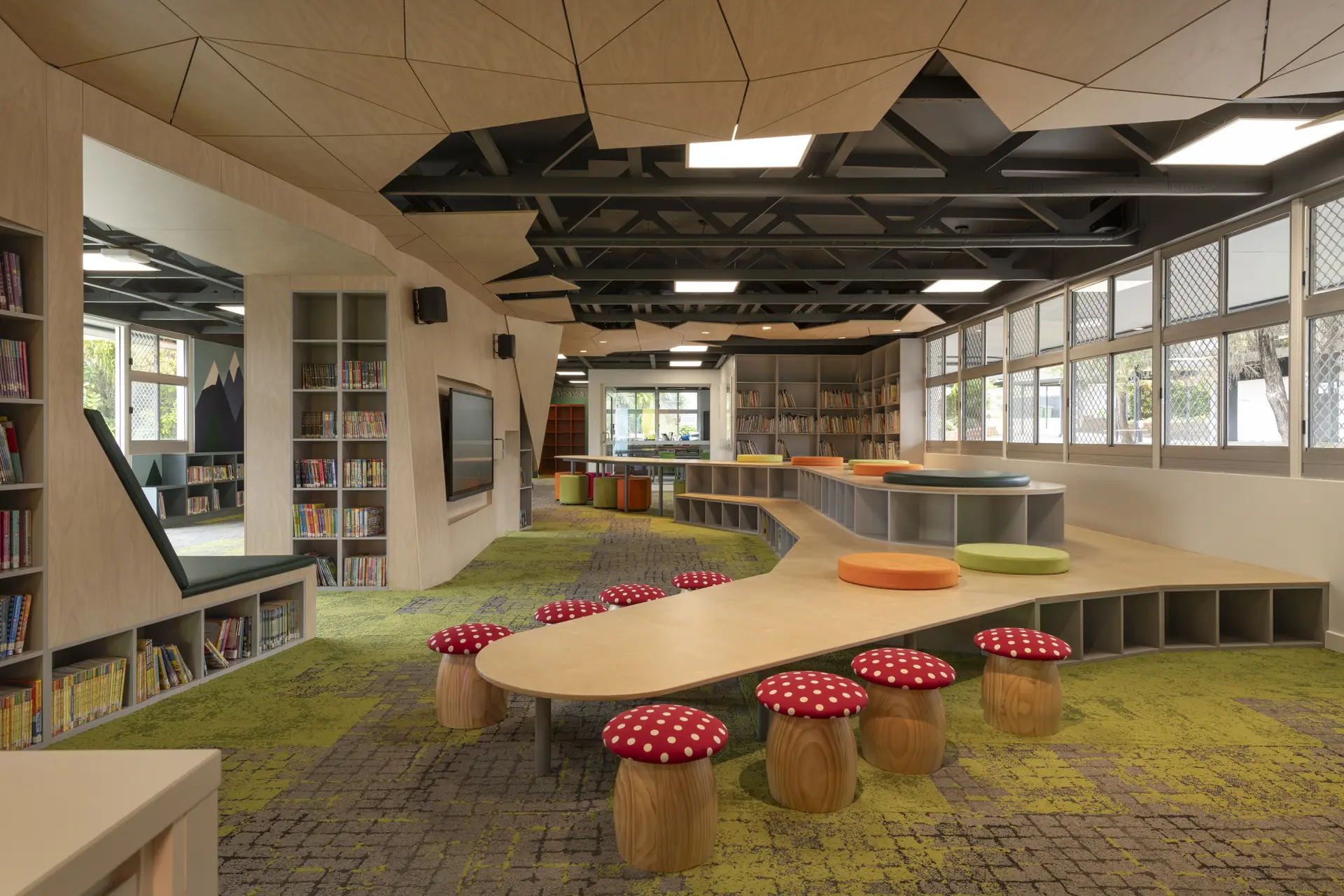
2025 National Architecture Awards Program
Helensvale State School – A place of wonder | Resonance design + architecture
Traditional Land Owners
Bungjalung country
Year
Chapter
Queensland
Region
Gold Coast and Northern Rivers
Category
Sustainable Architecture
Builder
Photographer
Media summary
The Helensvale State School Library refurbishment transforms a 1970s building into a “Place of Wonder” inspired by Year 3 students’ drawings, including bear caves, rainbows, and hot air balloons. Designed to spark exploration, engagement, and comfort, the project reconfigures the northern entry to connect with a future landscaped outdoor learning area. A large northern window floods the space with rainbow light, creating a welcoming transition space.
The open volume offers dynamic spaces to climb, explore, and gather. Features include hidden bookshelves, soft seating, sound tunnels, lego walls, and a mix of group and individual work areas. Fixed furniture subtly divides the space, maintaining visual connectivity.
Cost-efficient and sustainable, the design preserves the existing structure while focusing new works on creative fit-out elements. While the new space exhibits library functionality it is more than a simple resource centre, it’s a refuge for retreat, a place to explore, and dream.
2025
Queensland Architecture Awards
Queensland Jury Citation
This “place of wonder” has worked respectfully within the existing, challenging government classroom typology while interrogating the future of libraries through a playful refurbishment. The design concept was derived from direct engagement with the Grade 3 students, with the client and users needs clearly translated from children’s dreams into reality. By interrogating the brief, the user experience has become a tactile journey of discovery, from retreat, to exploration, and artful accommodation of neurodiversity. A place of wonder reinvigorates the standard 1970’s-era Department of Education building and has planted a seed that has grown into a campuswide masterplan approach with student-led engagement and ownership over their places to learn and thrive.
The project we undertook to redesign this learning space has had a profound impact on staff, students and the community. By looking at spaces differently, it has opened up our eyes to innovation and modern design that meets the needs of Generation Alpha. The Place of Wonder is a beacon for empowered learning, a reinvestment in the joy of Reading and a place where all children can explore their imagination and creativity. The fact that the students had such a significant say in the design phase amplifies the value and legacy of this transformation. We love the POW.
Client perspective
Project Practice Team
Chris collier, Project Architect
Sam Rankin, Graduate of Architecture
Emily Marshal, Student of Architecture
Project Consultant and Construction Team
Honeywill Consulting, Project Manager
Walker Bai, Electrical Consultant
Walker Bai, Mechanical Consultant
