Lovell Burton: Springhill House and Barwon Heads House
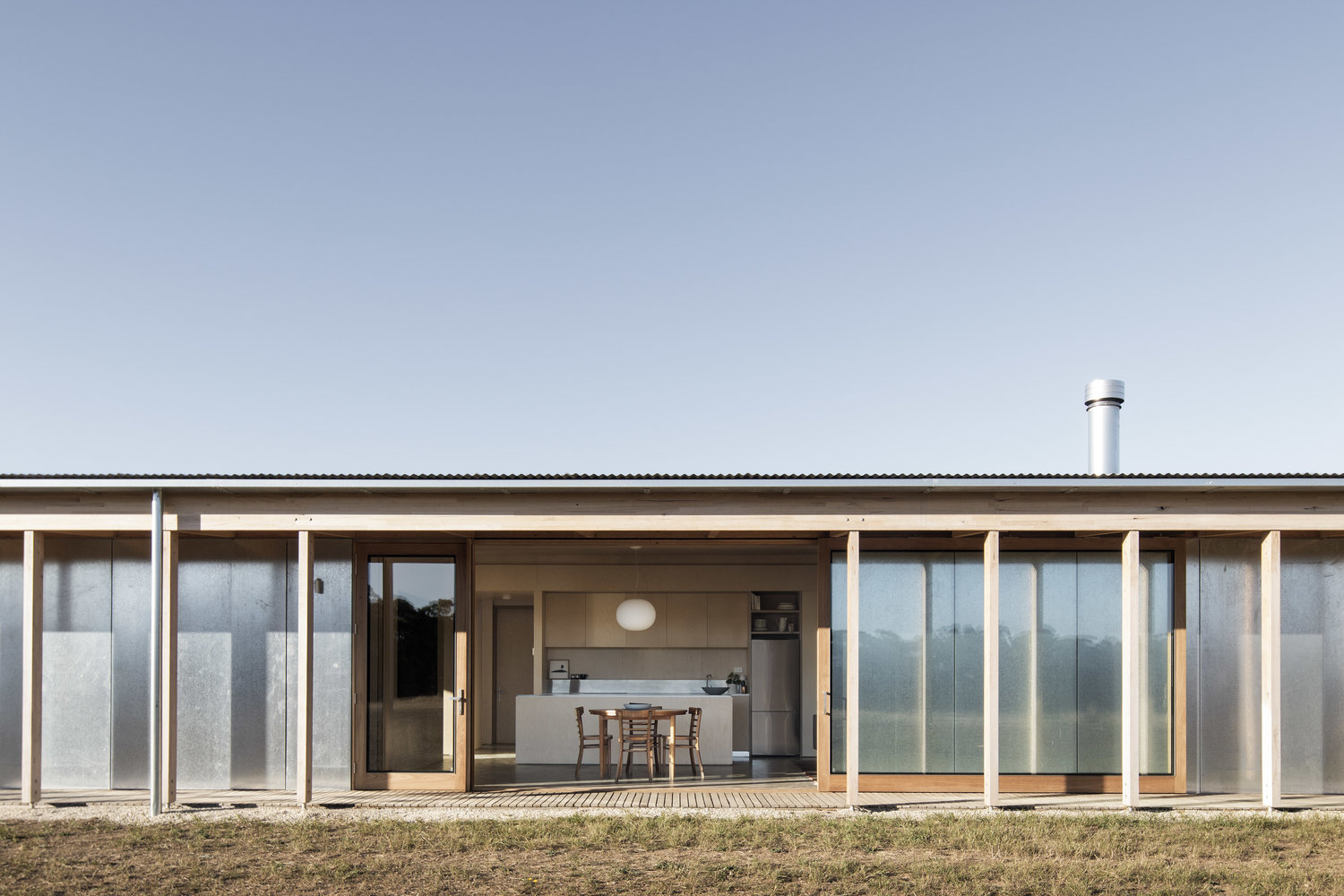
Lovell Burton grew organically from a conversation over many years. We share a common endeavour to shape the built environment with a social, environmental and fiscal approach.
Emerging Architect Prize: Alexander & Sheridan Architecture

In 2021, Jacqui Alexander and Ben Sheridan were the Victorian recipients of the Emerging Architect Prize. With a diverse CV of research, publications, exhibitions, and built work, Daniel Moore spoke with Jacqui about her achievements in the time that she has been emerging in the architecture profession.
Calk House: Mani Architecture
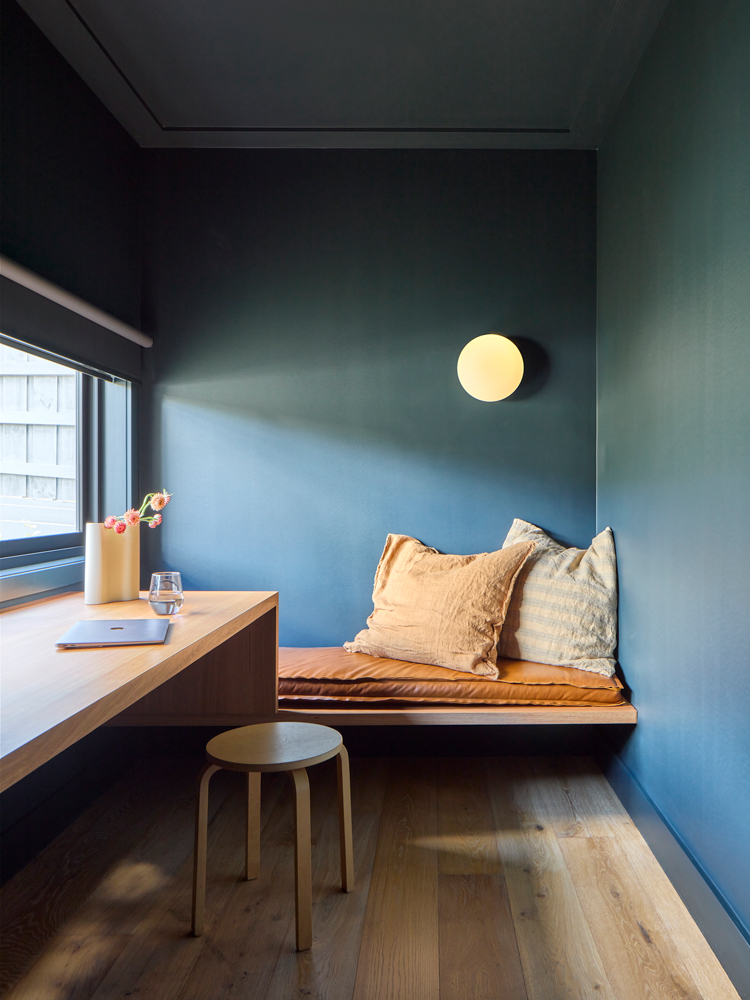
Putting strong relationships with their clients at the forefront, and remaining bonded with their projects after completion, the Mani Architecture team are “reminded on how we have changed our clients’ lives for the best”.
Ozanam House: MGS Architects
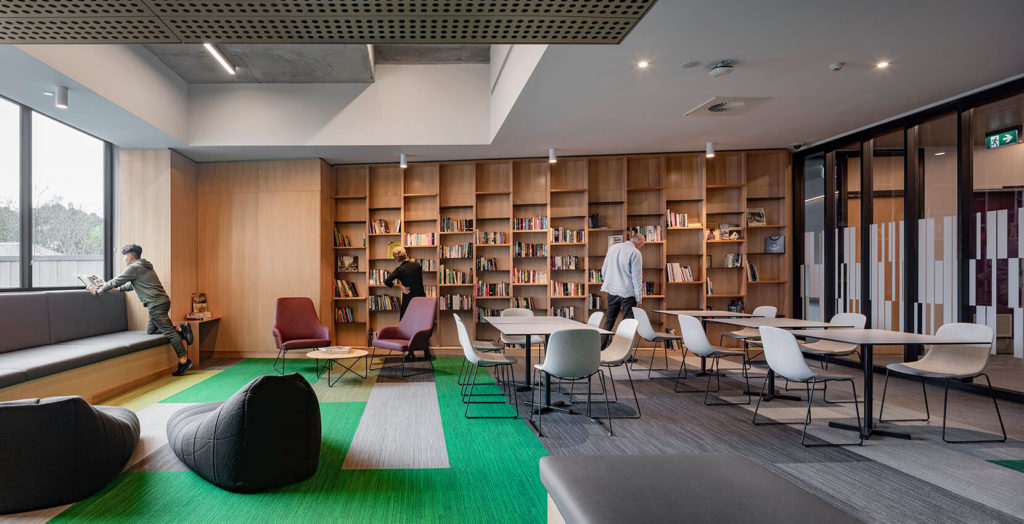
Joshua Darvill, coordination, engagement and participation manager at Ozanam House provides a snapshot of the services provided, long-term sustainable outcomes and reassessing the needs of the community.
Architectural photography
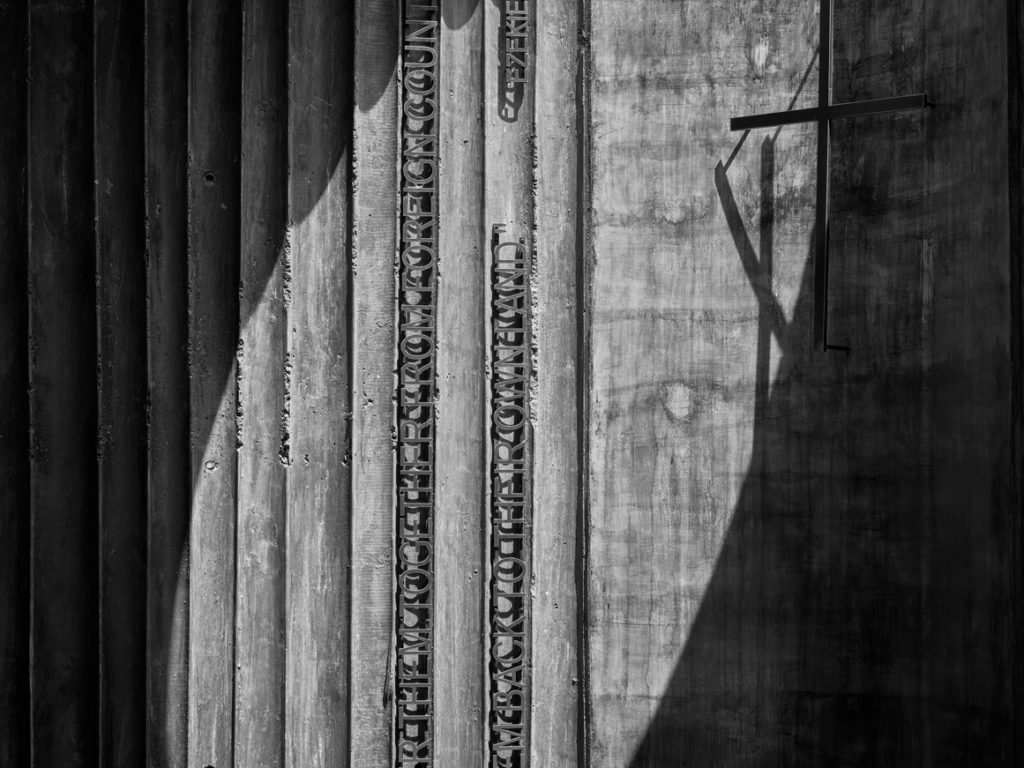
A photo essay of architectural photography. Daniel Moore asked established architectural photographers about their first memorable project, finding their way into the profession and/or working with early career architects.
Investment in affordable housing quality: Why the industry should support it
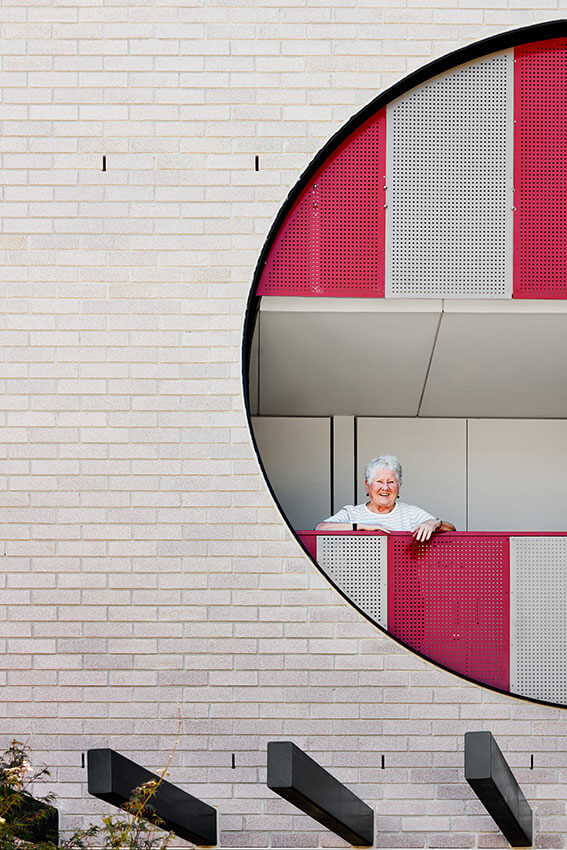
Recently, we have seen many news stories pointing to the bounce back and now surge in house prices in our capital cities. With this, a host of public servants, politicians, residential property investors, and homeowners sit back content, another KPI met, clearly all is well in the garden. The low interest rates, the decades-long incentives rewarding this investment are working. But are they? Are we getting the housing infrastructure we need, in the locations and in the form and tenure required to build the Australia we need economically and socially?
Building a folio
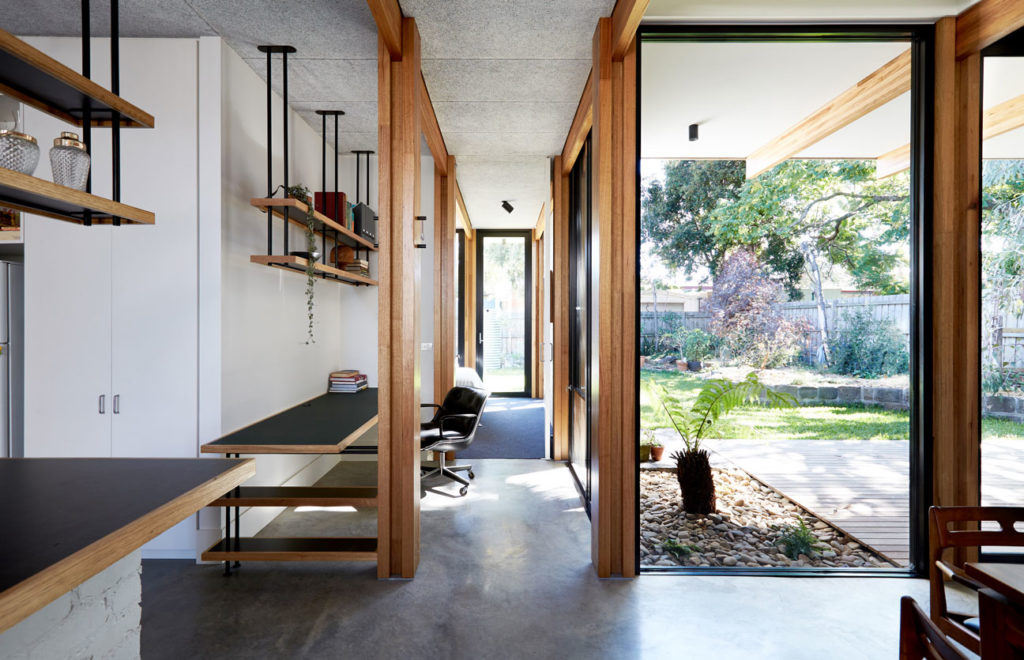
We fell into our practice with little planning, much optimism and a dose of imposter syndrome. Our first project was to blame; a friend was starting a cafe and bar in a beautiful art-deco building on Carlisle Street and we were doing the fit-out. With the promise of a prominent built project on the horizon, we felt sure that we were on our way (spoiler: we were pretty wrong).
Homelessness and social housing
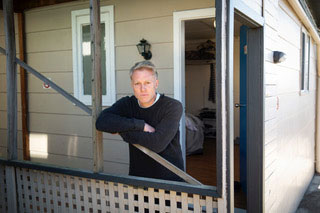
Arron Wood, former Deputy Lord Mayor of the City of Melbourne, on how architecture and good urban design can have a positive impact on the supply of social and affordable housing.
Richmond House: Therefore
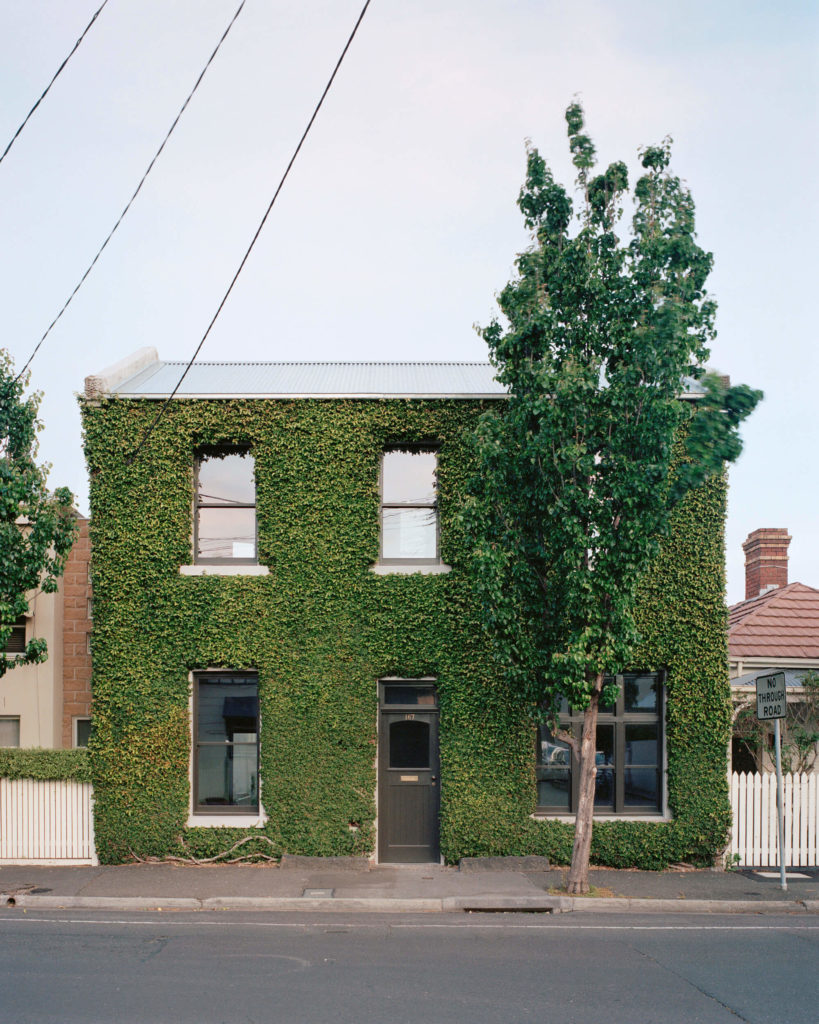
Director Alex Lake shares how Therefore has spring boarded into residential architecture from a prior base of commercial work – “an atypical direction given most small practices begin with residential work”.
NGV Triennial Outdoor Pavilions: BoardGrove Architects
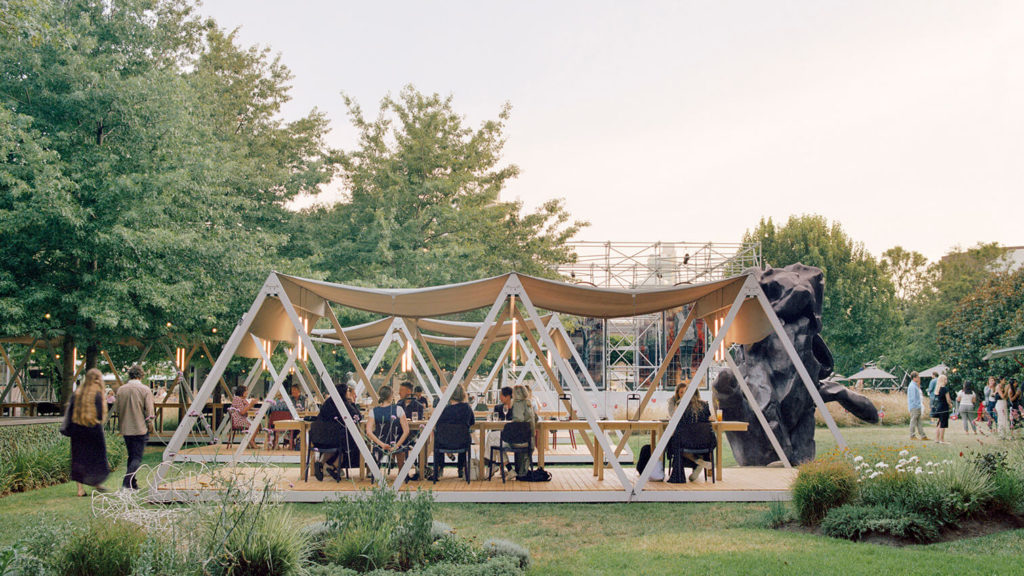
For the National Gallery of Victoria’s 2020 Triennial outdoor program, BoardGrove Architects designed a collection of transient pavilions situated in the gallery’s Grollo Equiset Garden. Drawing on their diverse experience, BoardGrove designed a novel response that skillfully responded to the project brief’s size and budget.