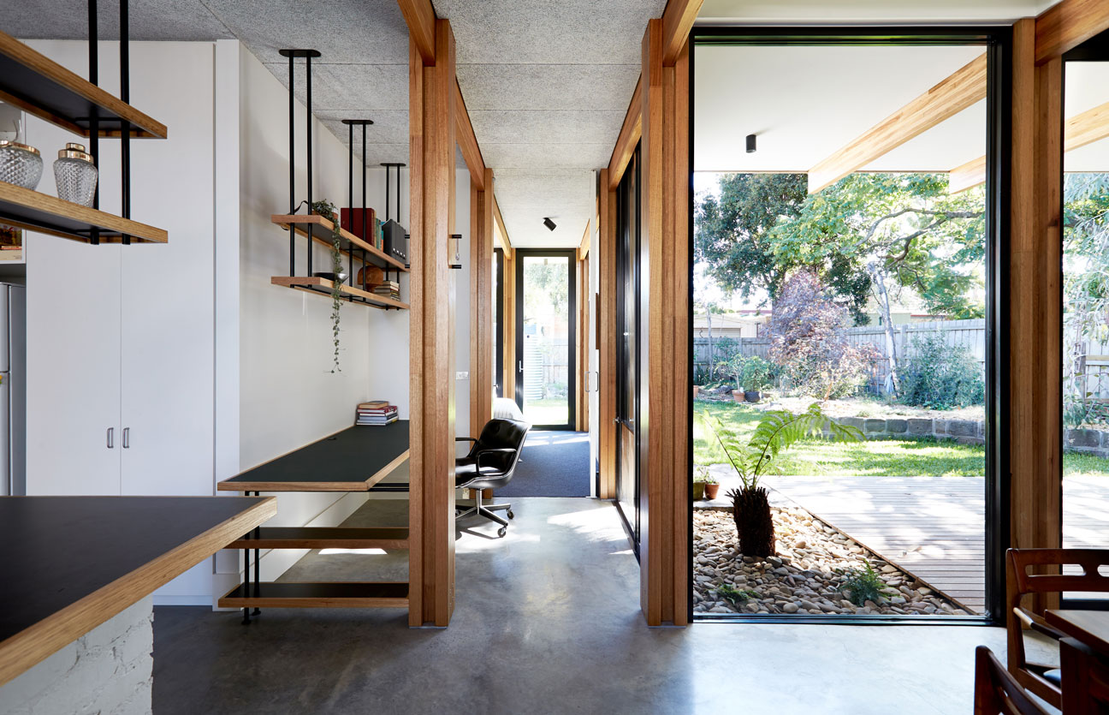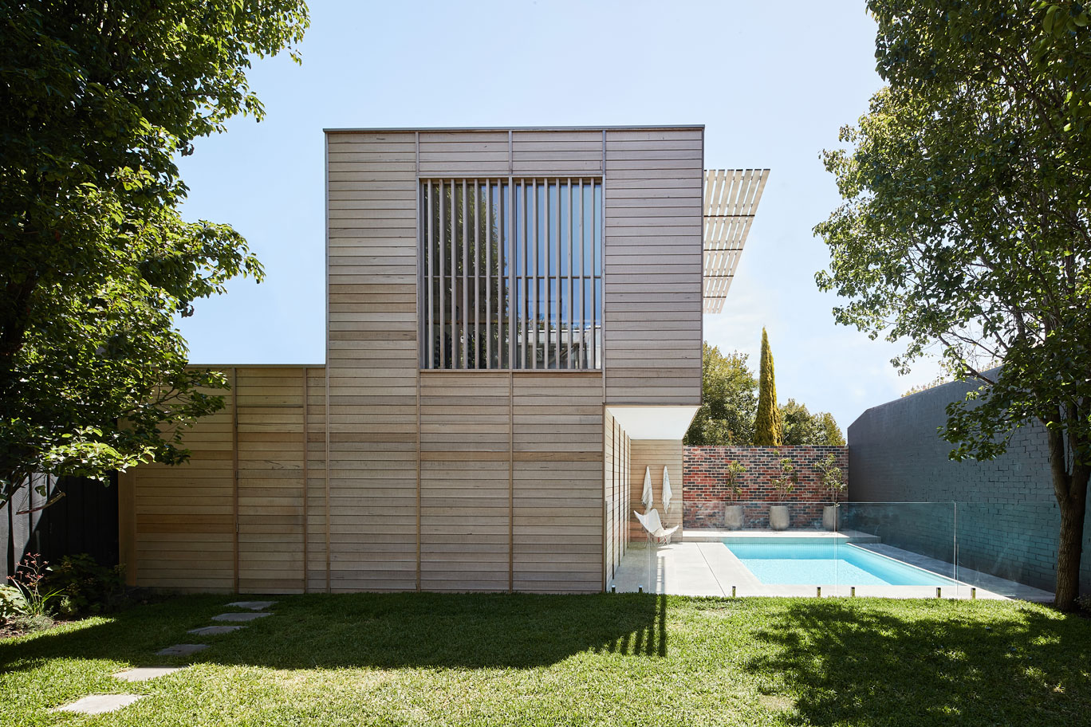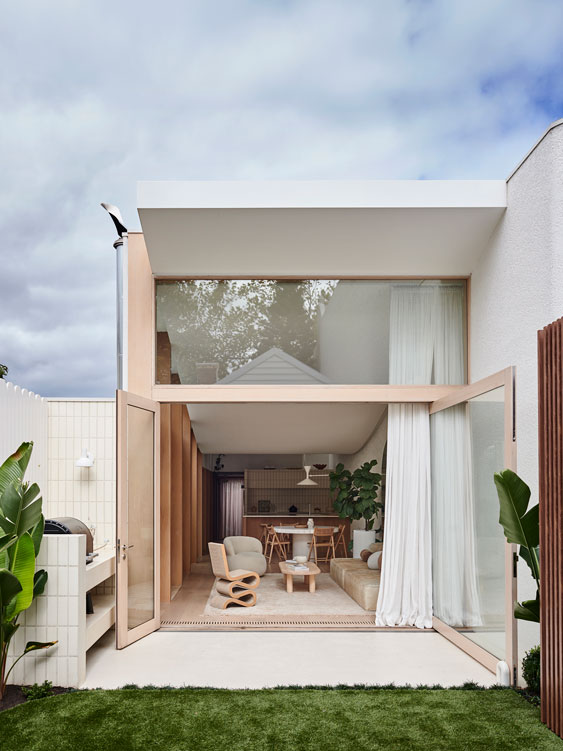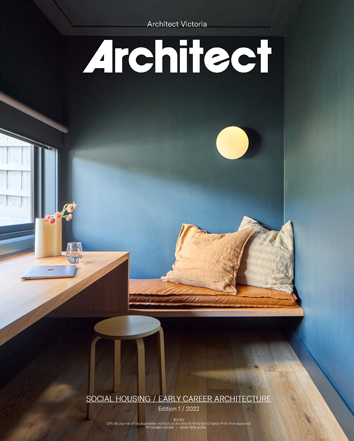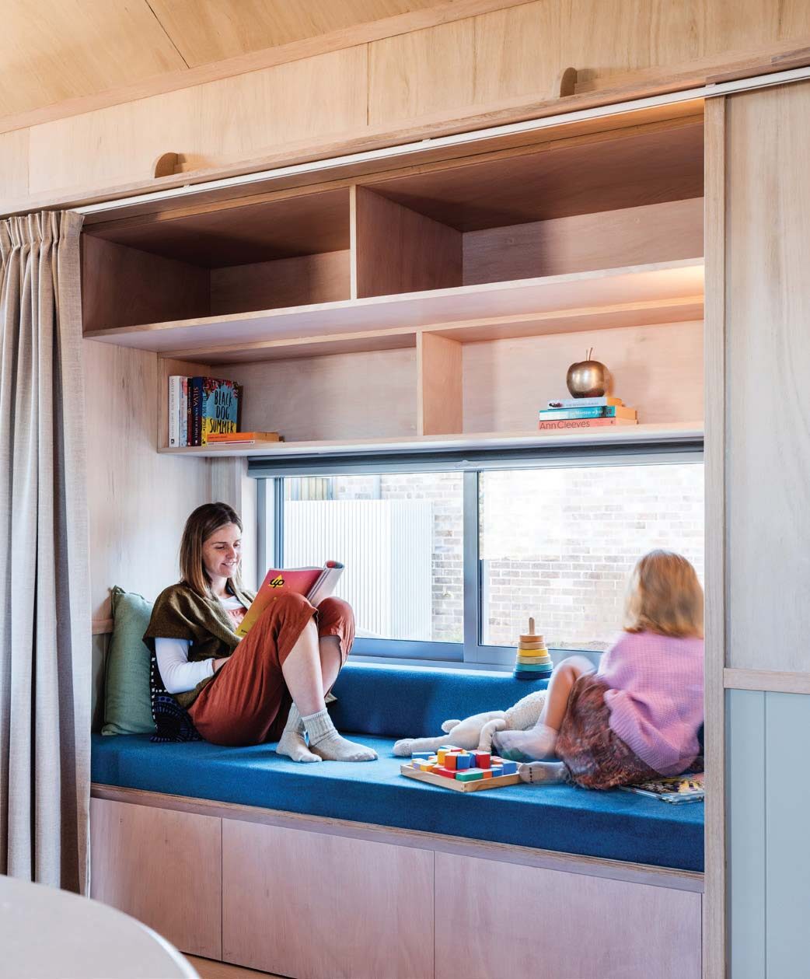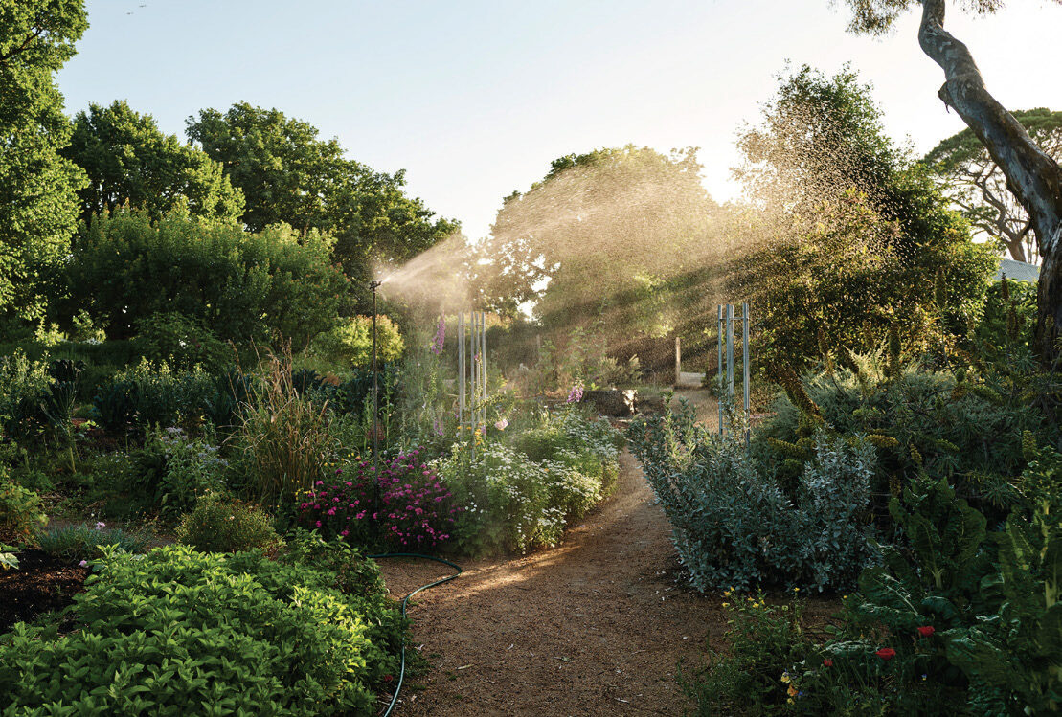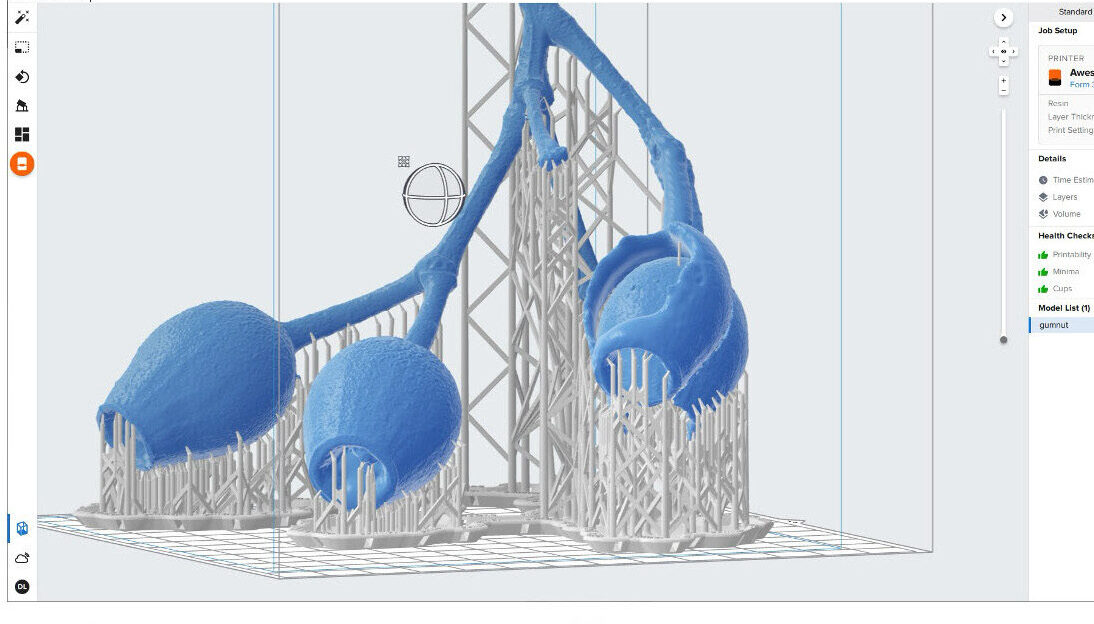We fell into our practice with little planning, much optimism and a dose of imposter syndrome. Our first project was to blame; a friend was starting a cafe and bar in a beautiful art-deco building on Carlisle Street and we were doing the fit-out. With the promise of a prominent built project on the horizon, we felt sure that we were on our way (spoiler: we were pretty wrong).
It takes a leap of faith to engage an architect. The stakes are very high. When a client approaches a build, there’s a good chance that the fear of disaster is underpinning every decision and there’s a very good chance that if they’re seeking an architect, then they will select one that provides them with confidence. A portfolio of built works is the most straightforward way for an architect to demonstrate their capability and message, but it’s not the only tool required or available.
The idea of Foomann Architects started during the years Jamie and I spent together at the University of Melbourne. With a similar approach to design and study, we always sought each other for input and feedback. Graduating in 2005, we were biding our time for an opportunity to collaborate and we didn’t have to wait long. In 2007 a friend starting a hospitality venture was seeking a designer and wanted the right fit. In us, he had found people who would care about the outcome as much as he did.
Despite being so early in our career, leaving the security of full-time employment for the uncertainty of private practice didn’t feel daunting. We had few expenses and little to lose. We set ourselves up at Jamie’s mum’s house (thanks again Zorita) and continued to work part-time at our old jobs, freelance for other architects and sessional work at university. We never discussed a strategy, but with our one project growing in scope to include a live music venue and a two-storey rear extension, we knew we were lucky.
The majority of our current projects have come through connections and referrals developed through our practice. Although publicity and our portfolio provide some inquiries from outside this network, for us the primary purpose of the folio is as a tool to convince people from within our broader network to contact and engage us. Before any architect develops their own folio of built work, they have to find other ways of getting the message across. Your previous work experience will provide a level of credibility depending on how long you were there for. When we started Foomann as young as we did, we recognised that we had limited credibility and poor salesmanship, we were relying heavily on the success of the bar as our launchpad.
Our bar project was tracking as hoped. Following favourable feedback from the preliminary meeting with the council planner, the client had the confidence to progress our design. While we continued through the process, with guidance from a senior architect, the context in which our proposal was located was changing. In 2007, alcohol abuse was an issue that made daily headlines. Although we perceived it as a faddish media pre-occupation (soon to be replaced with other illicit substances), the narrative was punctuated with high-profile, alcohol fuelled and violent events. One such incident, very near our site, was perpetrated by drunk footballers on a minibus, driven by an off-duty Constable, who were yelling racial abuse at members of the Orthodox Jewish community and which culminated in an assault.
Back in 2007, all vested parties in the bar project were cognisant that we were lodging an application for a licensed venue at an inconvenient time. However, the statutory planner was supportive and the occupant capacity was modest. The offering was for a live music venue that required a liquor license and this was categorised as a nightclub. Nightclub is a term that would soon haunt us. After lodgement, the objections started with a trickle and developed into a torrent. The retiring ward councillor was not supportive and the incoming councillor used opposition to this new venue as a platform for their election. Through door-knocking and the plastering of posters throughout the area, the fear of a new nightclub mobilised a huge contingent of opposition.
In 2021, many of our friends and colleagues are running excellent design practices. Our university contingent included a very strong group of designers, many now notable architects with growing profiles (too many to name). It’s hard to identify all the qualities that you need to get to that point, but one that definitely helps is hustle and when we started, our hustle was average to poor. It didn’t help that we looked like babies (no longer such a problem) and in retrospect, presenting yourself with humility is only a good idea once you have a folio of built work that speaks for itself. We now find it much easier to present ourselves with confidence (particularly Jamie who peacocks into every meeting). A few of our friends had swagger earlier in their careers, letting it be known that if they’re given the opportunity to design something, then they’ll do a great job. This is a winning attitude and the designs that they have produced justifies it.
As you may have guessed by now, the bar on Carlisle Street never materialised. As disappointing as that was, it was an enormously fun and interesting experience throughout the process and it did provide us with a platform to commence our studio. What we also now realise is that if it had been built, it probably would not have accelerated the progress of our practice to the extent we imagined. With a few exceptions, credibility and range has to be earned and demonstrated over a longer period and multiple projects.
In 2007, in keeping with our level of experience, we managed to find three other projects with very modest budgets which the clients had confidence that we could deliver; an office fit-out, a residential interior and a bar kiosk. All were built and led to further work through repeat business and referrals. The little kiosk (Beer Deluxe) was a project that we were referred to by a more seasoned architect (a highly recommended source of project leads); the client and builder we were introduced to remain collaborators to this day.
Other practices have different trajectories and our objectively slow burn has ultimately suited us. We are a practice of four, including us two directors. For now, we think that staying small is our aim, allowing us to be selective about what we take on, which is an incredible luxury that we’ve never previously had.
Jo Foong RAIA is a registered architect and director of Foomann Architects. Jo is a certified Passive House Designer and an examiner for the Architects Registration Board of Victoria.
