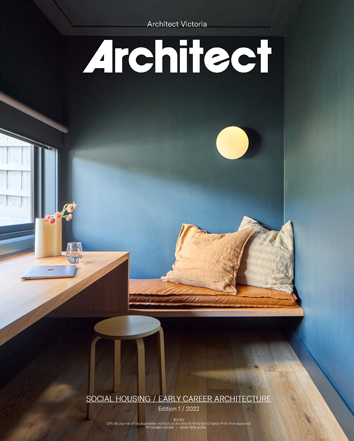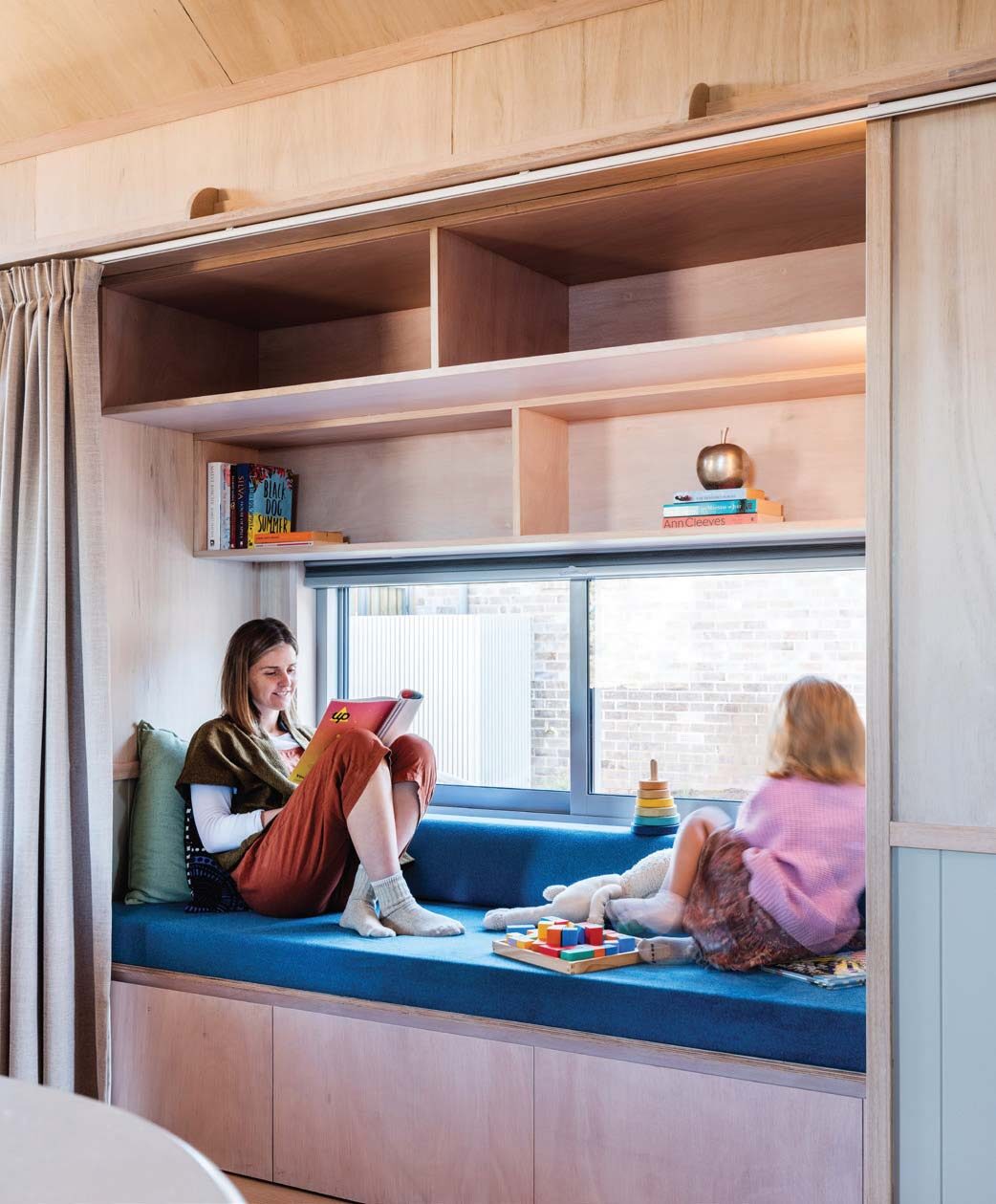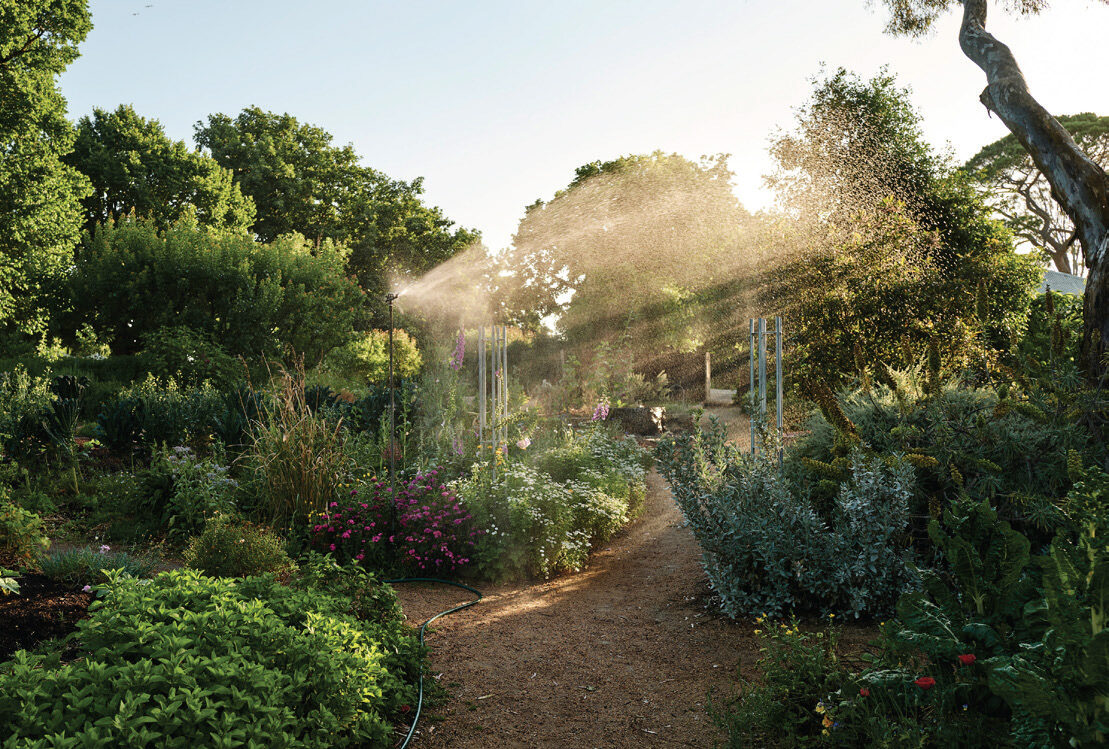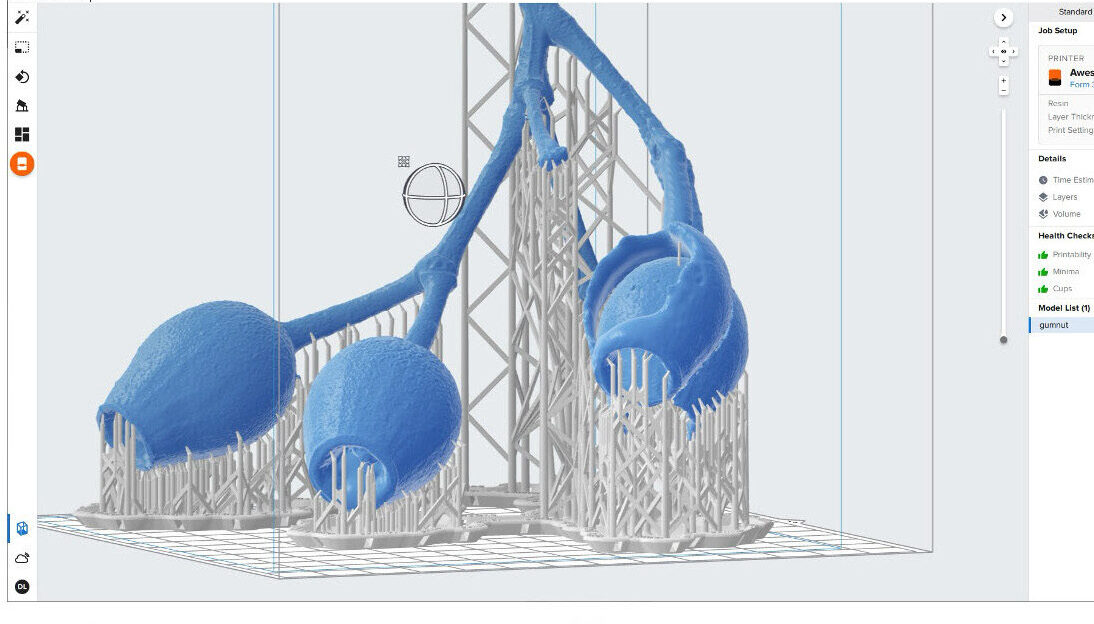A photo essay of architectural photography. Daniel Moore asked established architectural photographers about their first memorable project, finding their way into the profession and/or working with early career architects.
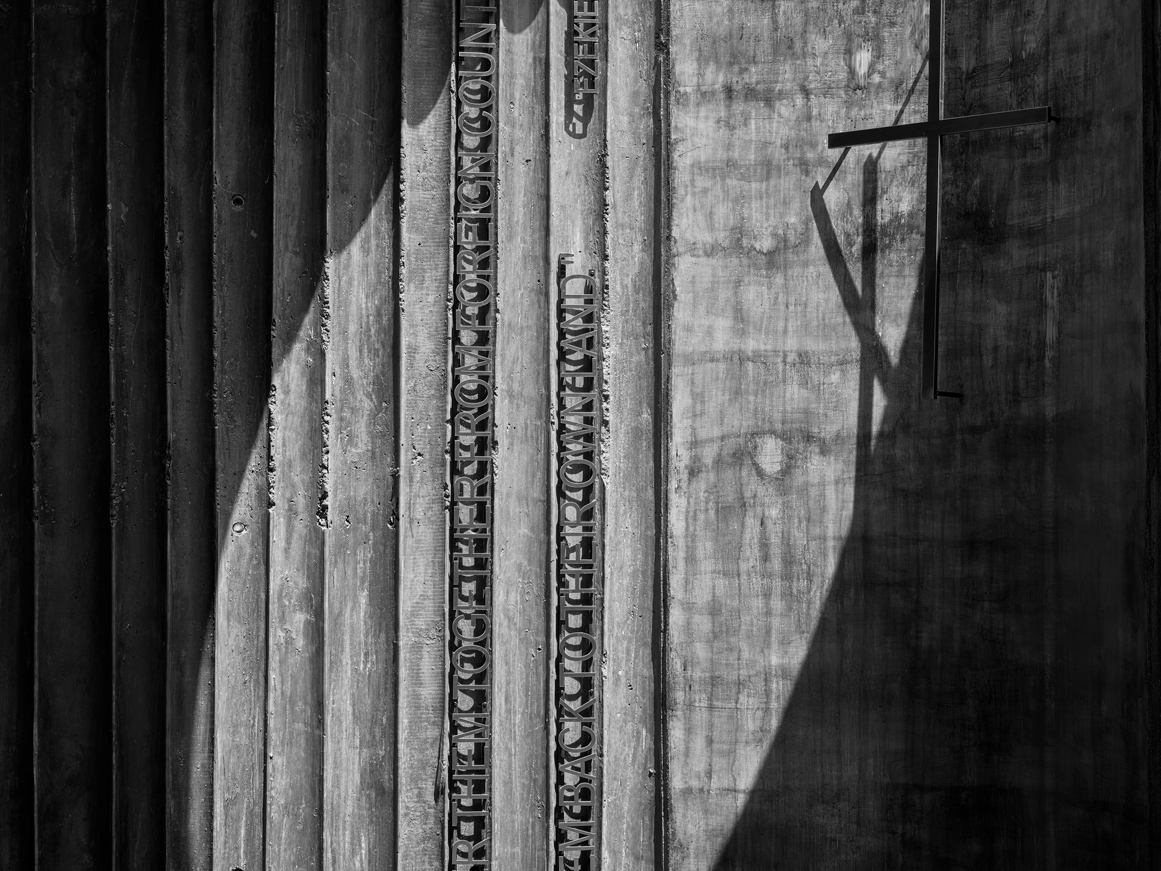
Peter Clarke | Arco | Branch Studio
A detailed image of a Branch Studio project is an expression of their understanding of the whole. These moments are fundamental to their exploration of materials and space.
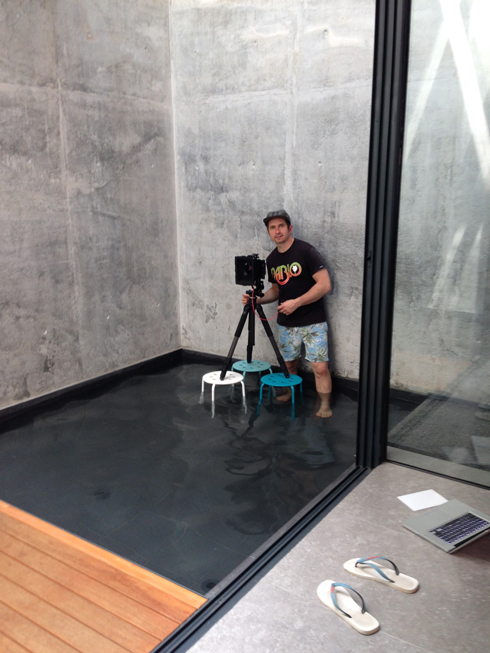
Derek Swalwell | Fullerton Hotel, Singapore | Shooting for design firm Ong and Ong Pte
When I started out I always had the intention of working beyond Australia. Singapore was close, I canvassed myself there by email for probably about a year before meeting some architects. I managed to secure a good list of practices, who would book me for back-to-back jobs. I am looking at heading back in early 2022 after a long break due to COVID.
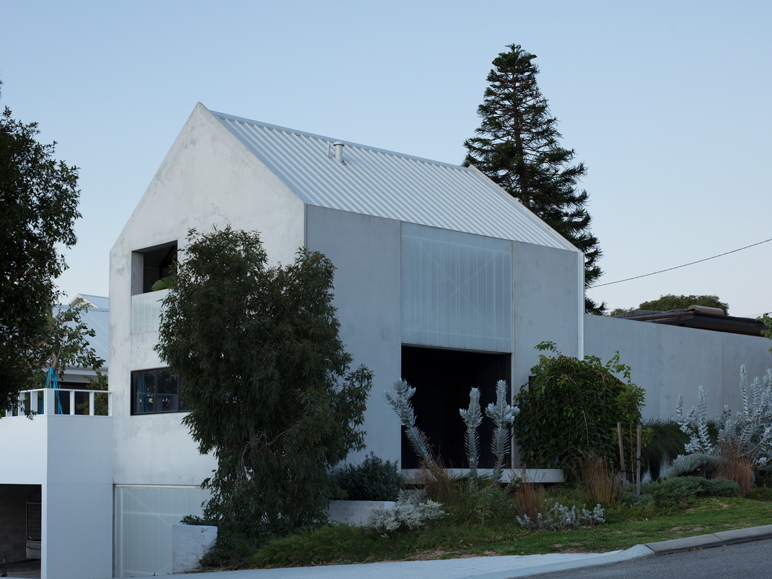
Ben Hosking | House A | Kate Fitzgerald of Whispering Smith
Having lived together in a cold Carlton share house in our early 20s while studying, myself at RMIT and Kate at the University of Melbourne, we had little idea that we’d be collaborating over 10 years later, as both colleagues and good friends.
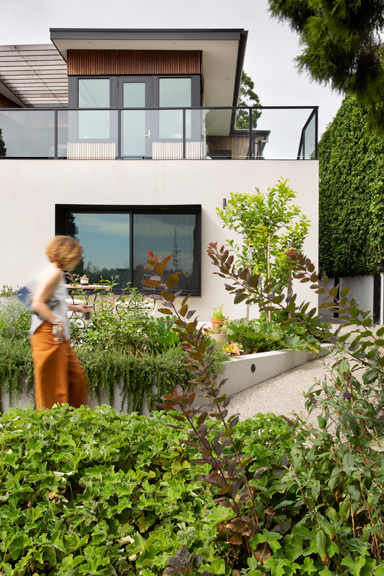
Elizabeth Schiavello | Court House | Michael Carr Architects | Stephen Reed Landscape
Designed by Philippa Carr alongside Michael Carr, Court House was Philippa’s first project as a registered architect following her time working in France.
Working closely with Brett Thompson of Surf View Builders, who provided guidance and support throughout the project, Philippa gained invaluable knowledge of the end-to-end residential construction process and came to understand first-hand how a positive and reciprocal relationship between architect and builder can deliver excellent outcomes onsite. It was a wonderful collaboration to be a part of.
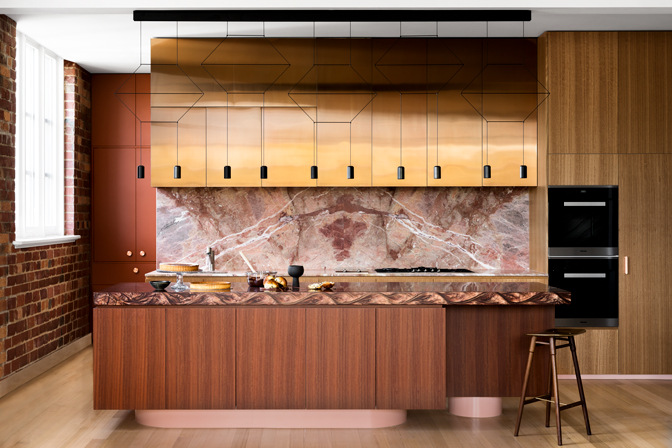
Martina Gemmola | Keano | WOWOWA Architecture
Imperative in early career architecture is the championing of bold vision from the outset, and the encouragement and nourishment by your architectural family. This project by Zoe Diacolabrianos of WOWOWA Architecture is the perfect example of that philosophy, and I am here for it.
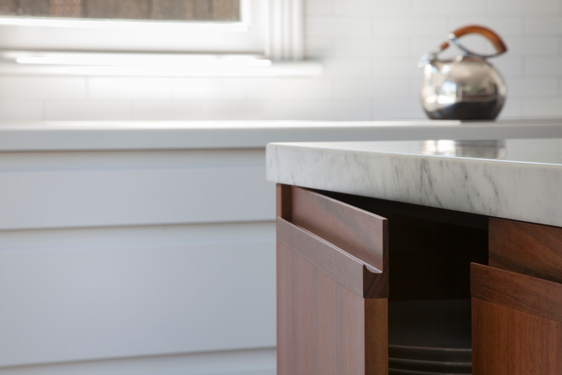
Tatjana Plitt | Mihaly Slocombe
This image is from a Mihaly Slocombe project I shot in 2015. It is etched into my memory because it is such a simple detail-shot that ended up being the most successful of that shoot. It became an inspiration image we referred to on subsequent photoshoots. Working together over the years, we have built an image reference library of sorts, a kind of common language. I feel quite nostalgic about this image; we were at the earlier stages of our practices at the time and it’s been a lovely experience growing up together.
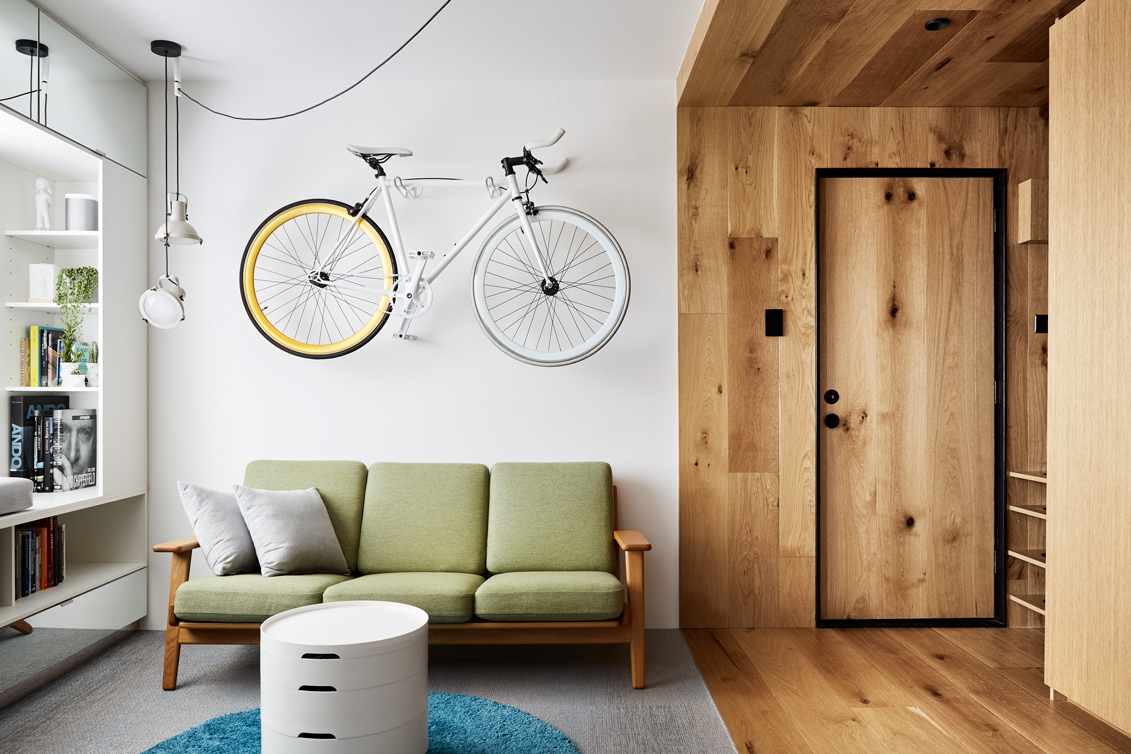
Tess Kelly | Type St Apartment | Tsai Design
Instantly you know that this is an architect who has something unique to offer the Australian architectural scene. It’s incredibly exciting to see that this is the level that they are thinking and producing within their first solo projects.
Type St was the first project I photographed for Jack. It is not an elaborate project in the sense of material and scale but rather a highly considered, practical, fun and functional response to a 35 metre-square apartment. With hidden features and convertible spaces, the clever small footprint project is humble and refreshing.
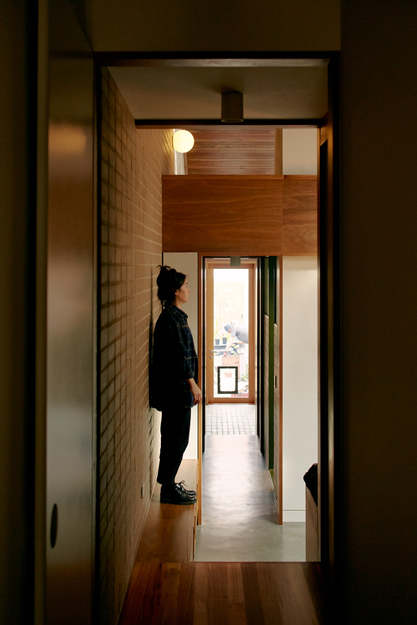
Tom Ross Overend Placement Studio
Speaking to Steph Kitingan: seeing your ideas, trapped so long as just that, finally realised. At first seeing bricks and timber, then absorbing how the place feels, compared to how you hoped it would feel.
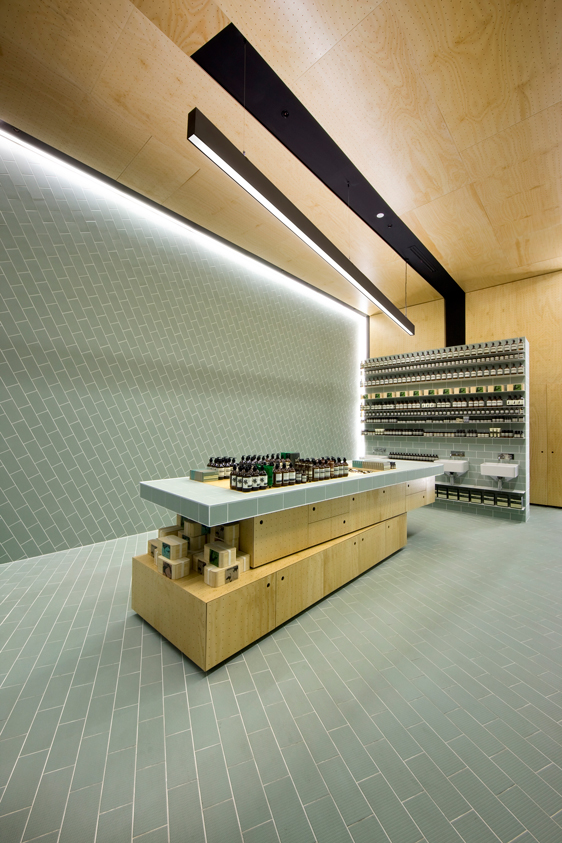
Dianna Snape | Aesop, Doncaster | Russell and George
Early architecture is where a lot of the magic happens – small budgets, eager architects and big ideas. A trusting collaboration between architect and photographer often produces profound outcomes and if you’re lucky some life-long friendships. Ryan’s design for Aesop Doncaster was the beginning of a revolution in retail design with brands like Aesop engaging budding architects to transform their stores into destinations.
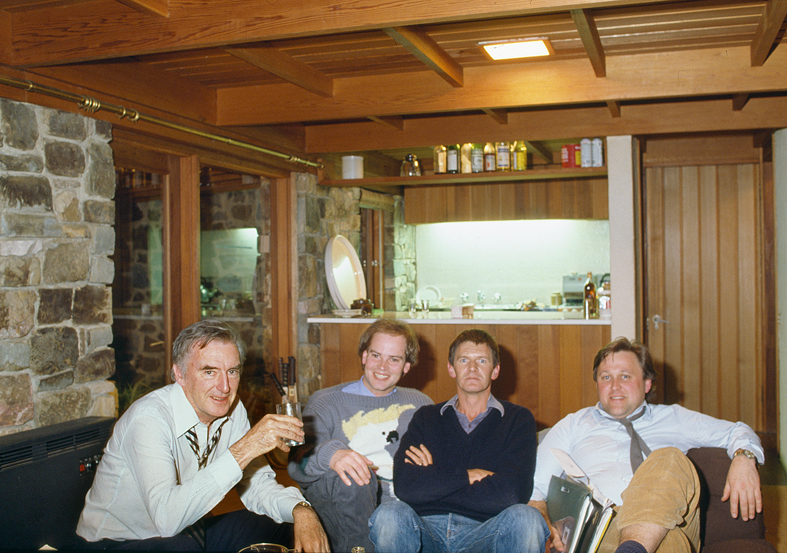
John Gollings
In 1979 I was on the awards jury for student projects. Peter McIntyre was the jury chair, Roger Wood, still at university, was the student representative, and Norman Day was getting established as a writer and critic via Robin Boyd’s office. I was ex-architecture school, coming to architectural photography via advertising work with a new narrative style and compositional strength.
This photo is prescient, we were young and enthusiastic, but worked courageously and creatively, following our own intuition and history has borne out the value of that approach.
