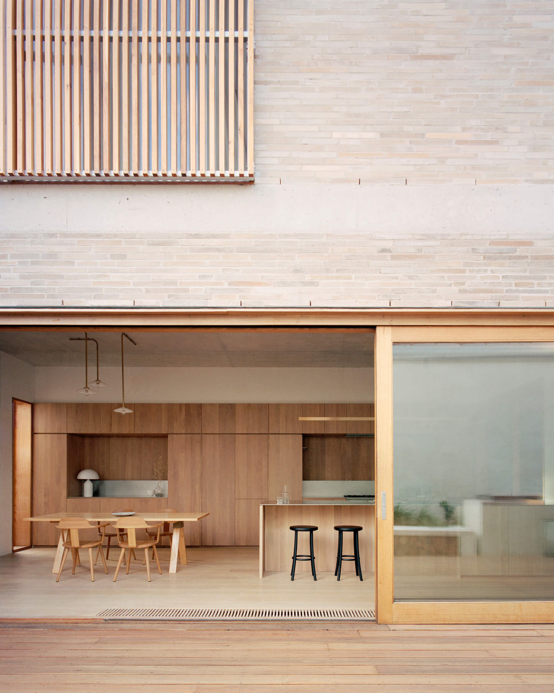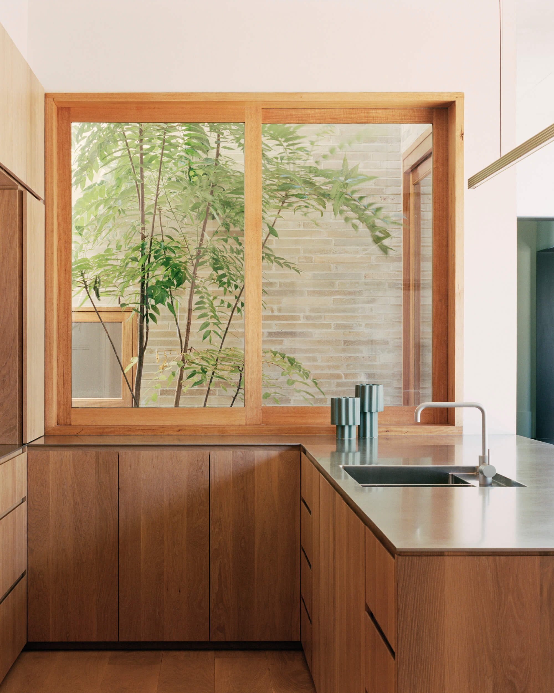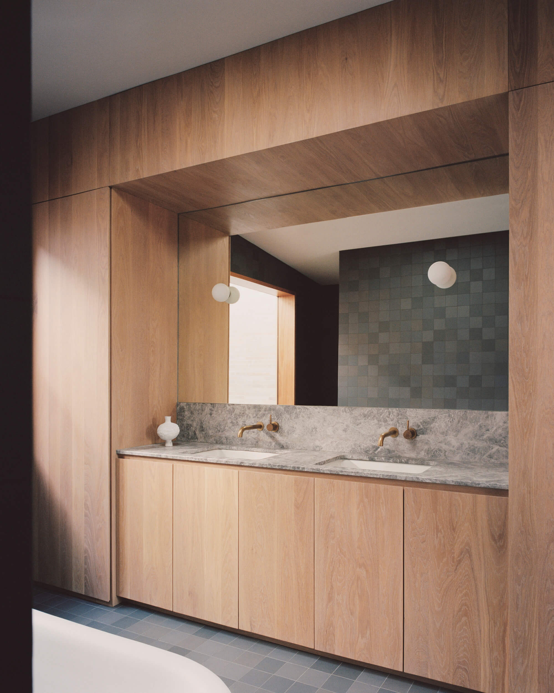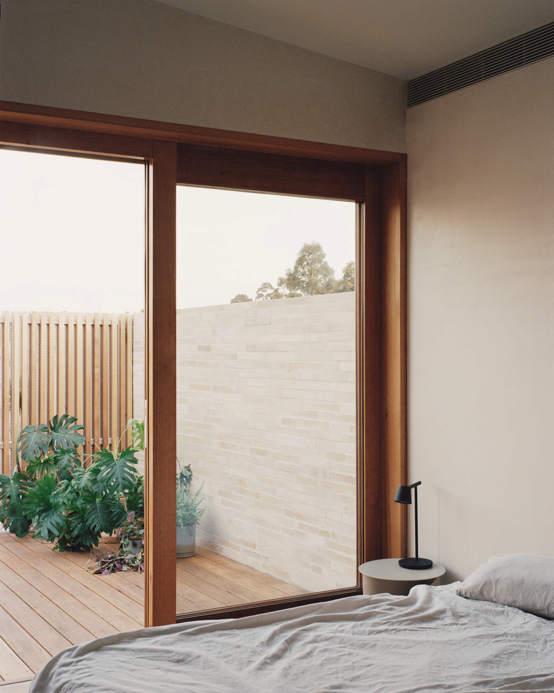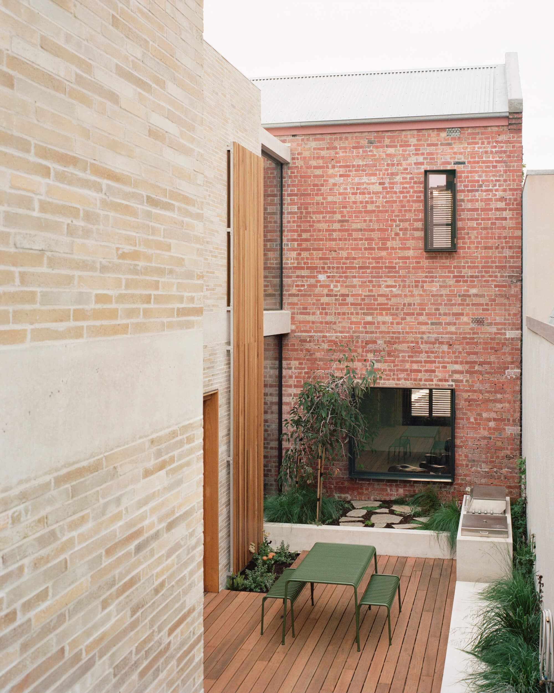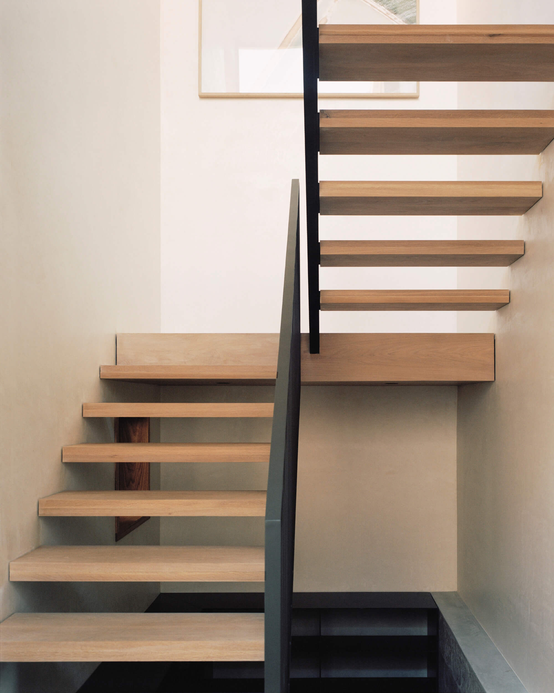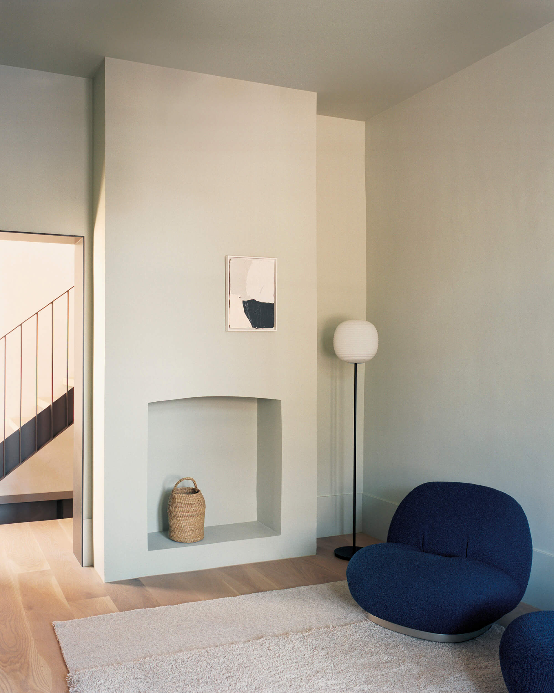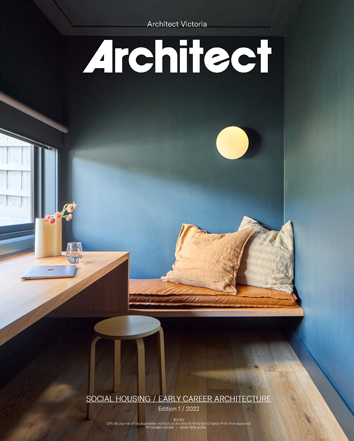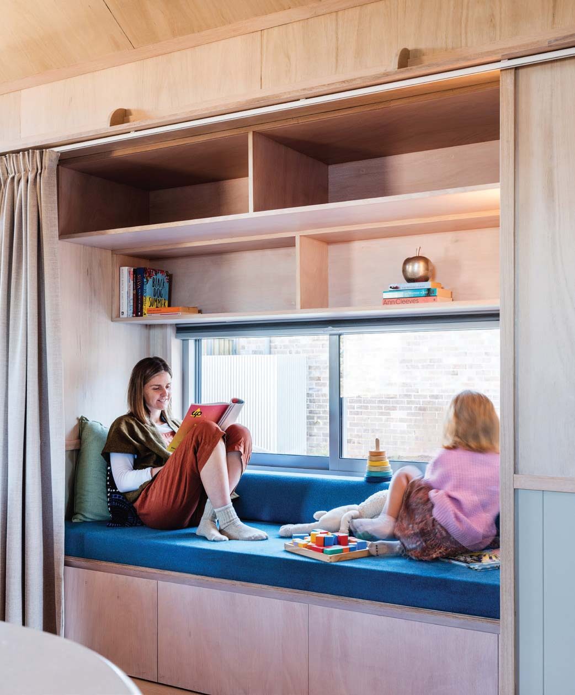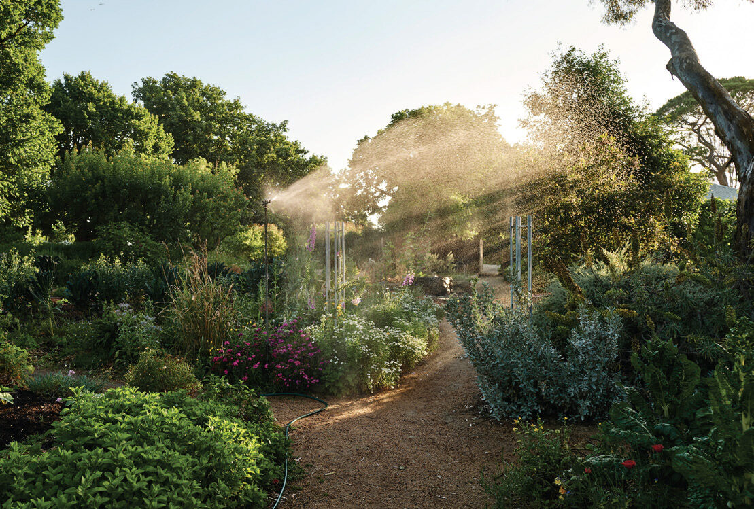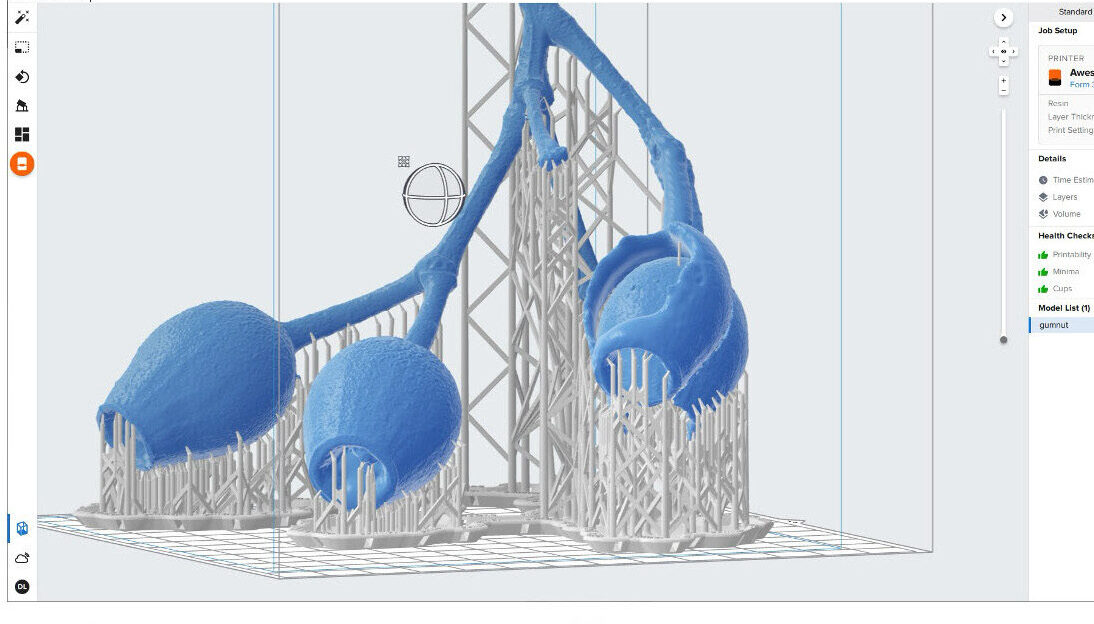Richmond House: Therefore
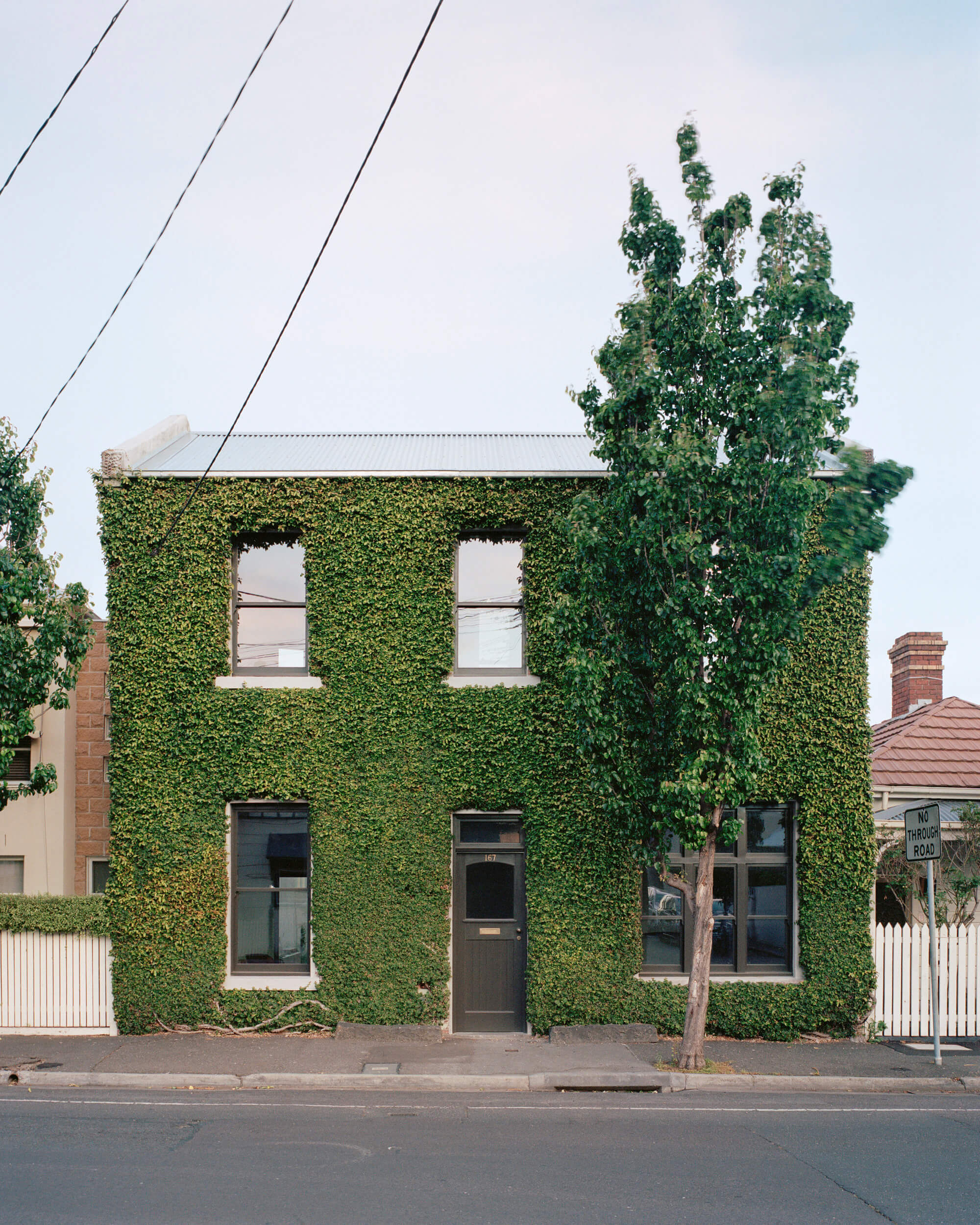
Director Alex Lake shares how Therefore has spring boarded into residential architecture from a prior base of commercial work – “an atypical direction given most small practices begin with residential work”.
Adorned in a creeping Ficus Pulima, the double-fronted, two-storey facade of former Mills & Dowling Tinsmiths is right on its Richmond footpath boundary. Behind this, we find Therefore’s extension – a crafted two-storey volume that “supports the rituals of a young family within a series of indoor and outdoor rooms”.
Building from the proportions of the existing heritage dwelling, the new volumes are purposeful subtractions and adjustments, unfolding across the length of the site. By extending the existing central circulation path deeper through the spine of the site, Therefore harnessed the double-fronted nature of the block, and created an indoor living area to the south, and an outdoor one to the north. The traditional backyard is relocated along the side of the home, enveloped in heritage walls and contemporary glazing, instead of fencing.
The addition references the prominent use of brickwork found on site by adopting an oversized local brick. Being randomly cut and stitched together by hand, these brick walls, much like the sheer heritage walls of the existing dwelling, retain a monolithic, yet tactile sense. Director, Alex Lake, talks of the “principles of composition and remarkable proportions” that are maintained, while “allowing the complexity of town planning and heritage regulations to be observed with relative grace”. The placement of considered screenings, openings, and level changes are all crafted around the existing site’s intricate requirements.
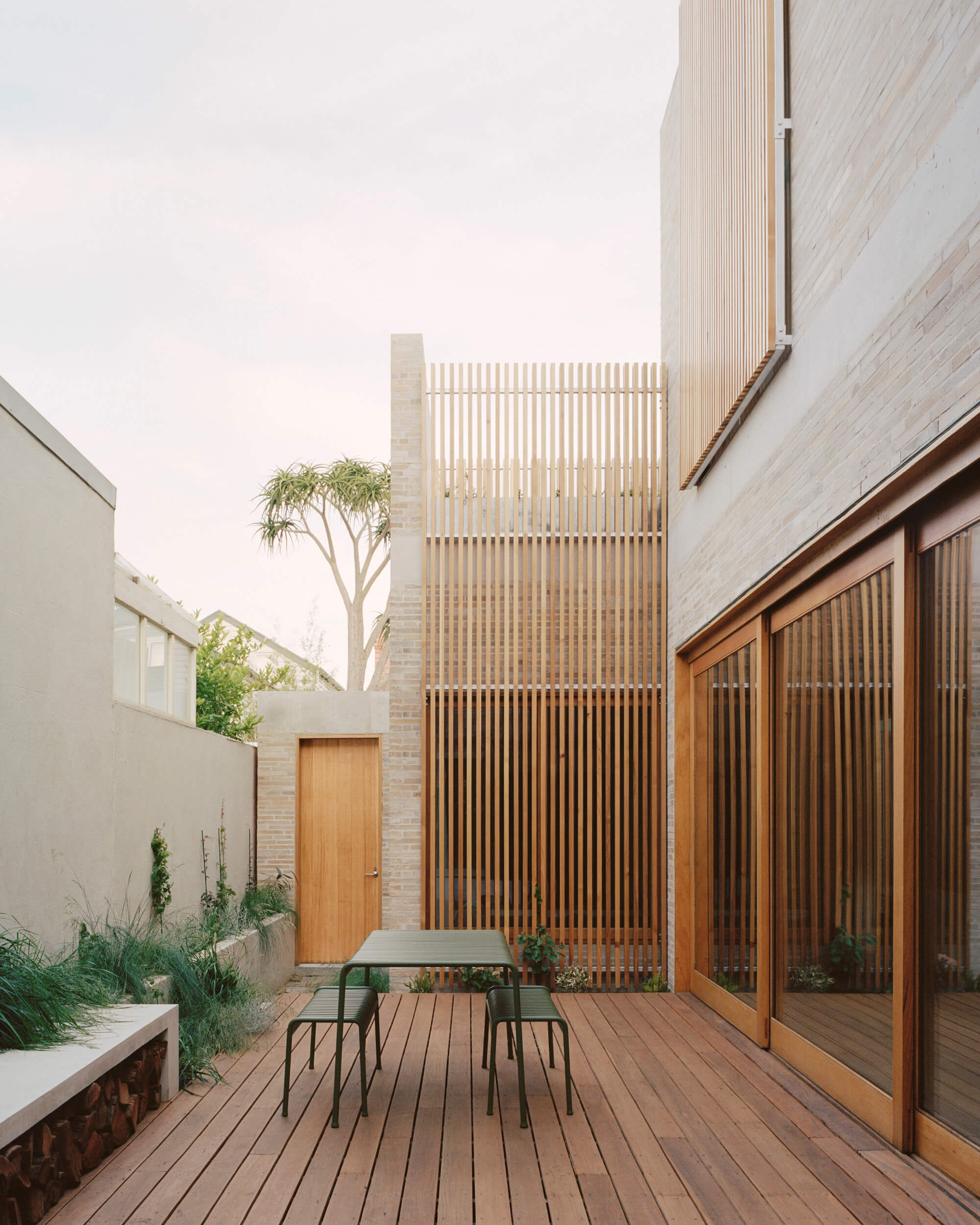
Richmond House is a responsive and sincere alteration to a bold heritage dwelling. Having built a name for themselves in the hospitality realm of architecture, Therefore put forward a unique pathway towards establishing themselves as a residential practice, with projects such as Richmond House.
With their growing engagement across a number of commercial typologies, it was Therefore’s commercial clients that formed the base for their initial residential commissions. Having designed two cafes and a pub renovation for the clients of Richmond house, this project is an example of how an enduring client and architect relationship can eventuate into new opportunities for a practice as a whole. “Our first residential commission came from an existing connection in the hospitality industry”, states Alex Lake, sharing how Therefore have since inverted, with “residential work recently becoming the primary focus of the practice”.
“We’re enjoying the iterative nature of residential work, as various ideas from our first few projects begin to reverberate within a larger number of commissions and we can begin to polish particular ideas while charting the connections between the various projects.”
Recognising that commercial projects “require a particular combination of diligence and creativity which is not always seen in residential work”, Alex Lake also notes how similarly, “the formidable presence of tradition in residential architecture can provide a sharp focus which is difficult to execute in commercial work”. For this reason, all members of Therefore are encouraged to work across each project type and engage with all phases of the design process.
Embracing their initial passion for hospitality projects, while burying their feet deep into residential work, Therefore find themselves in a uniquely inverted position in the world of small practice. Richmond House, along with several other recent projects, exhibit Therefore’s crafted translation of previously explored principles into what is becoming their own residential language. They remain a small, client-focused studio, aspiring to polish particular ideas while “consolidating their experiences as an emerging practice and to continue learning”
