UNISA Enterprise Hub | Swanbury Penglase
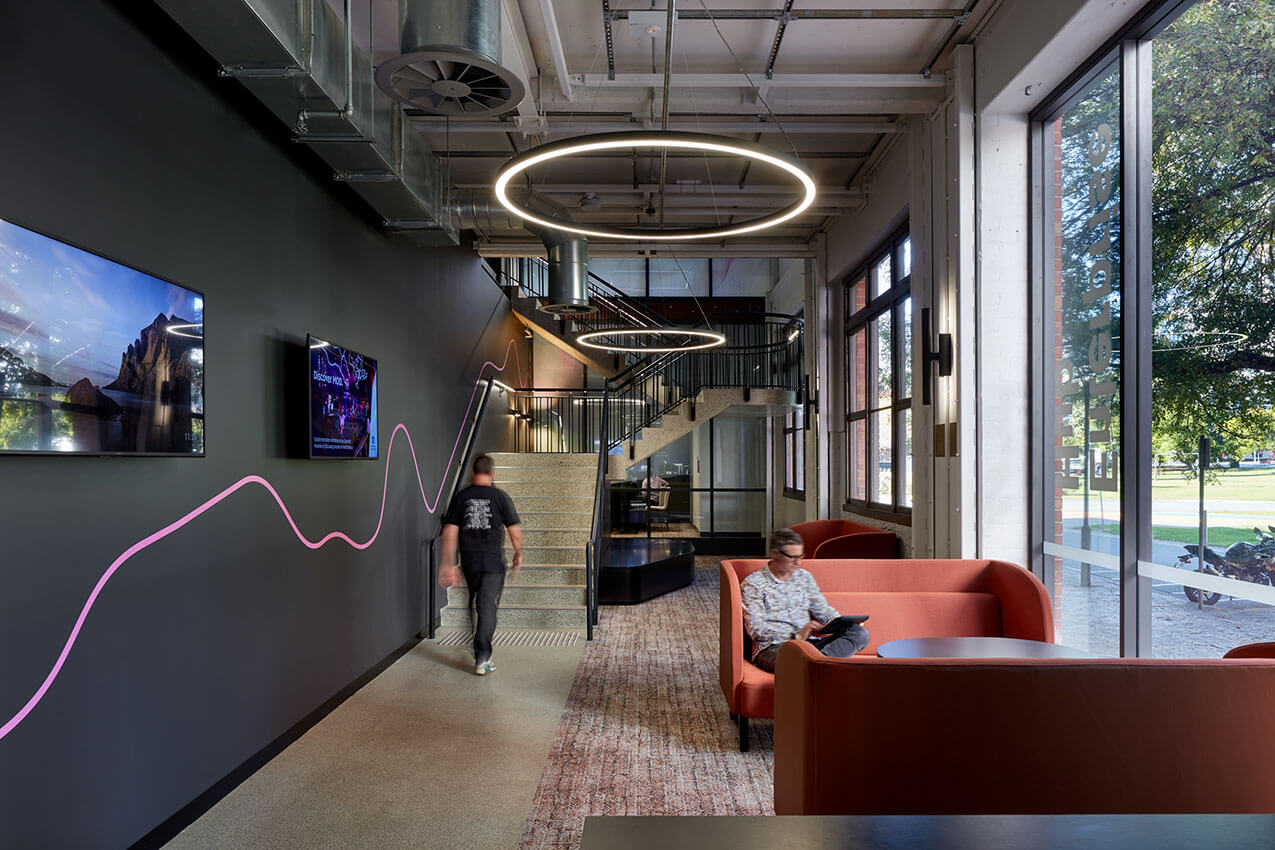
The adaptive reuse and revitalisation of the local heritage listed former warehouse at 9 Light Square, Adelaide accommodates the collected research and industry outreach enterprises of the University of South Australia.
Following the discovery that the building was of the earliest remaining intact reinforced concrete buildings in South Australia, the core design principle for its transformation has been to recognise and celebrate that structure while undertaking minimal change to the original fabric.
By housing the Universitys Enterprise Hub, the buildings life has been sustained and recent tangible moments of the buildings history also revealed, including the repurposed brass birdcage from the nightclub entry to frame a new collaboration space.
This project has given a previously dilapidated building a new use where the recognition and revealing of its history has provided a new level of richness to its occupants and the community.
Normanville SLSC | Architects Ink
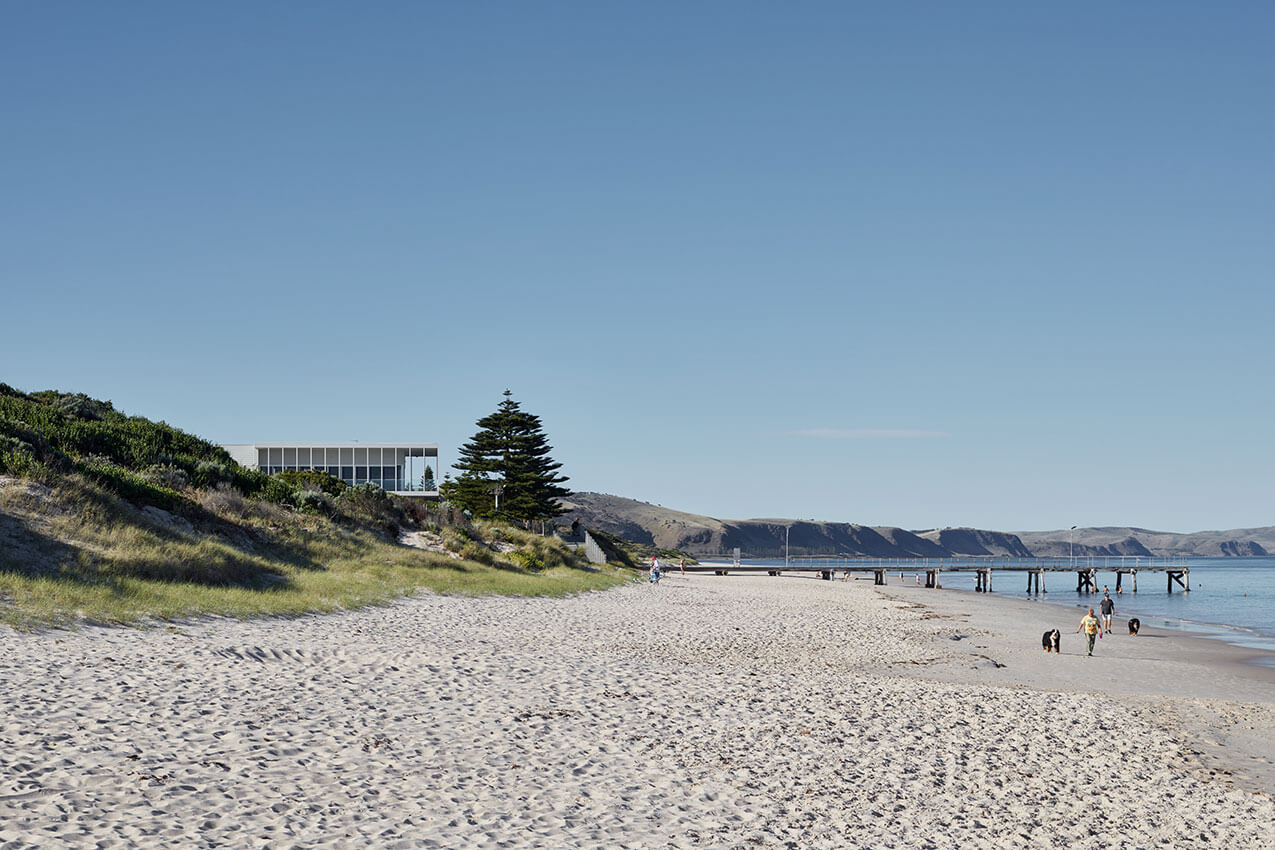
Beach culture holds a prominent position in Australian lifestyle and identity, with the Surf Club playing a crucial role.
Architects Ink was engaged to design a new Surf Club for the Normanville foreshore. Intent on preserving a township identity, the volume was carefully articulated to reduce visual mass. The intentional stepping of the program and balcony edge creates an open connection with the plaza, beach, and heritage dunes.
Material selections are familiar and suggest longevity, allowing the structure to sit comfortably within its coastal environment. Concrete rendered masonry anchors the building, akin to protective seawalls, while weatherboard wraps the upper level. The fenestration of the corner balconies and patrol room is reminiscent of light framed beach tents.
Since opening, Normanville SLSC has been warmly embraced, seeing a record intake of new memberships. This not only supports the club’s sustainability but creates an enduring legacy for this beloved coastal town.
Nazareth Catholic College: Kidman Park Campus | Russell & Yelland Architects
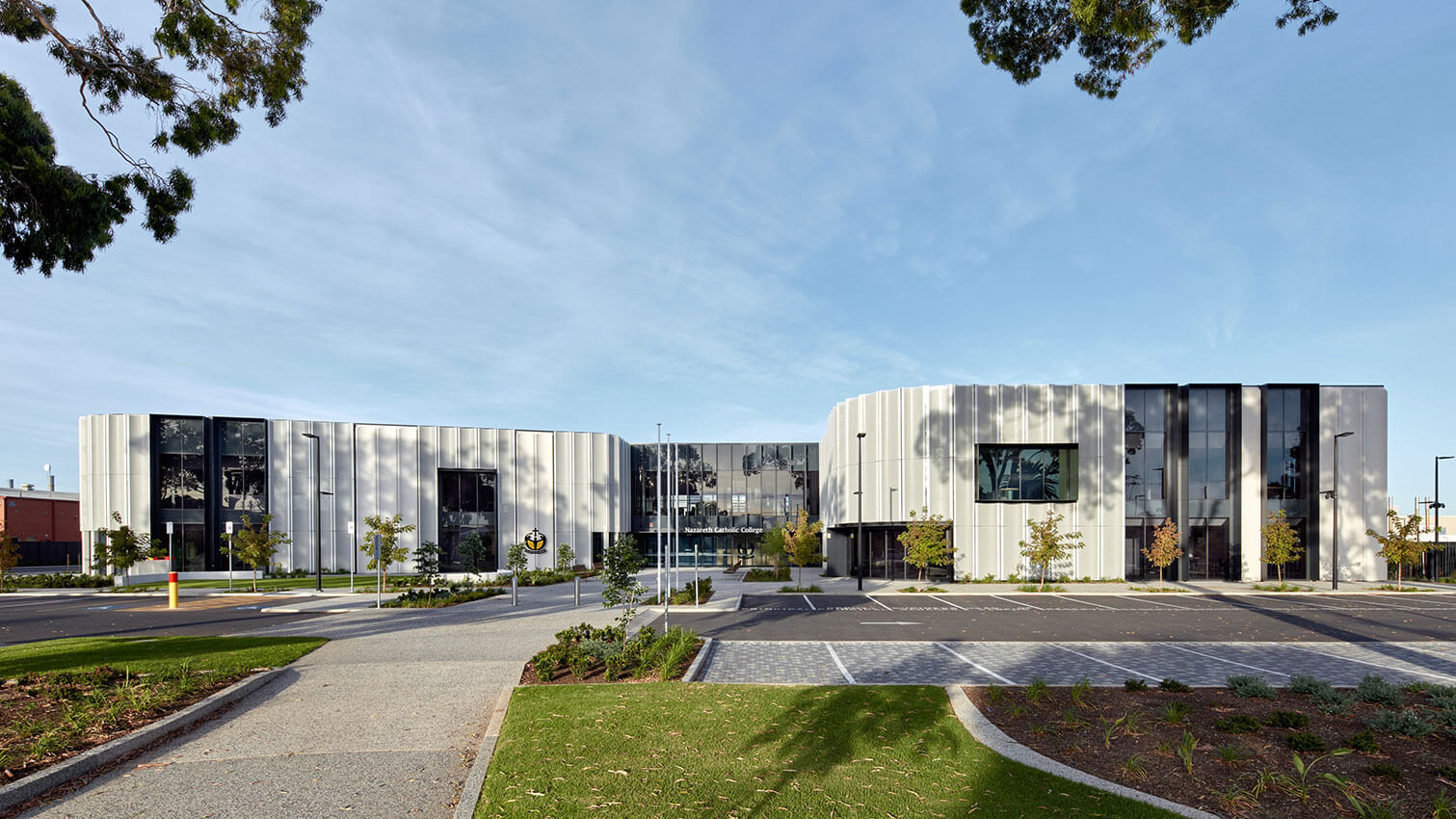
The Nazareth Flinders Park Campus is a testament to collaborative design, seamlessly blending heritage, nature, and community. Inspired by the school’s desire for meaningful gathering spaces, the campus features a central circular courtyard promoting unity and sharing. Rich gathering spaces and flexible learning environments encourage connections and foster a culture of learning on display.
Paying homage to its market garden past, the campus facade echoes organic shapes and circular motifs, connecting with the site’s history. Despite substantial cost and time pressures, the project achieved an outcome within 1% of the budget, showcasing effective financial decisionmaking.
Sustainability measures such as natural light optimization and stormwater management contribute to the city’s infrastructure. Exceeding client expectations, the project demonstrates adaptability and dedication to fulfilling user requirements, epitomizing the transformative impact of thoughtful architecture.
Monarch Apartments | Hames Sharley

As the third of Hames Sharley’s apartment buildings in the Glenside masterplanned community, Monarch explores the core concept of creating a human-scale experience through its rich natural interface, with the key drivers of connectivity, permeability and walkability. Its design draws inspiration from the scale and materiality of Glenside and its existing buildings.
Monarch contributes to the identity of Glenside as an open and walkable community through thoughtful connections to surrounding parkland. Careful consideration was given to retain and integrate the mature trees around the site, providing residents with leafy aspects and tree-lined pedestrian walkways and cycle paths that encourage residents to connect to the wider community and the Adelaide CBD only 2km away.
Monarch has been designed with sustainable features to meet the growing demand for environmentally-friendly and cost-effective housing choices, including solar-powered communal areas, provision for electric car charging and a zero-landfill target waste management system.
Mesa Aldinga Beach | Architects Ink

Six dwellings located along the Aldinga Esplanade have stepped frontages, like birds in flight, each house is given their own identity.
The entrance is reminiscent of an underside of a jetty with exposed beams overhead, connecting the rear yard to the beach, where surfboards and towels can patiently wait until the next ocean visit.
Insertion of an internal courtyard brings ample light into the center of the dwelling. The skillion roof invites morning light over the kitchen, at its lowest point serves to shield the living areas from the afternoon sun. The combination of high-level windows and horizon views establishes a connection to both the sea and sky.
Material selections are humble. Exposed rafters unify internal and external spaces. The activities of the homes sit between robust concrete blockwork, offering a sense of permanence and protection.
Mesa encourages relaxation, where the sea breeze flows through and sandy footprints are welcomed.
LMS Energy Headquarters | DesignInc
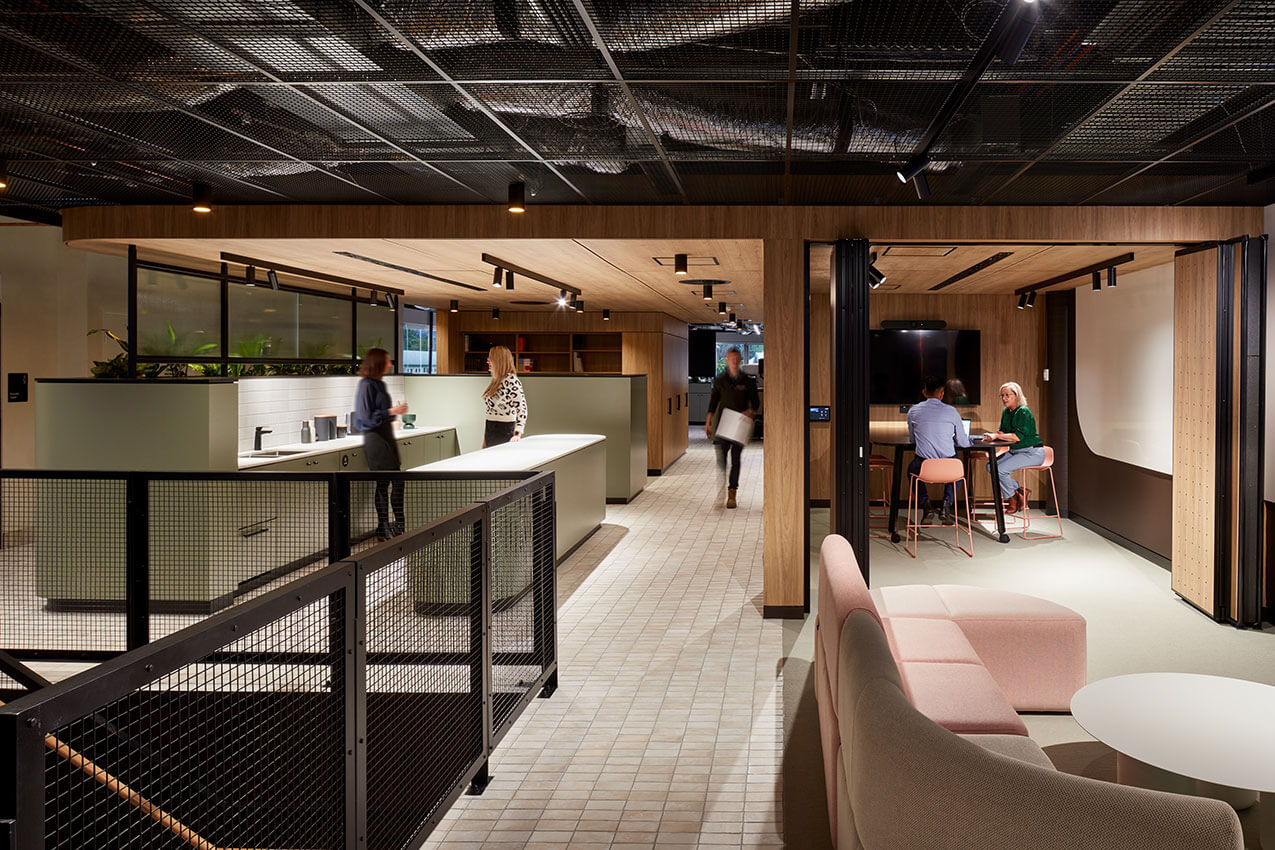
LMS Energy Headquarters in Adelaide marks a significant shift from traditional operations to a hybrid workplace, encouraging industry, employees, and families to unite as a community. The repurposed building spans two levels connected by a central light-filled stairway. A tiered planter and seating area beneath the stairs serves as a waiting area that leads into a spacious kitchen and gathering space. Different work settings support the open plan offices, including quiet rooms and booths and formal and informal collaboration spaces that promote teamwork and offer flexibility for remote employees. The design team has chosen eco-friendly materials and incorporated greenery, glazing film, and curtains to reduce solar heat gain. A rooftop solar array powers the building, and the underground car park houses two electric vehicle chargers. The new headquarters reflects LMS Energy’s innovative industrial spirit while maintaining a commitment to environmental and social sustainability.
Kildare College Tullow Centre | Walter Brooke
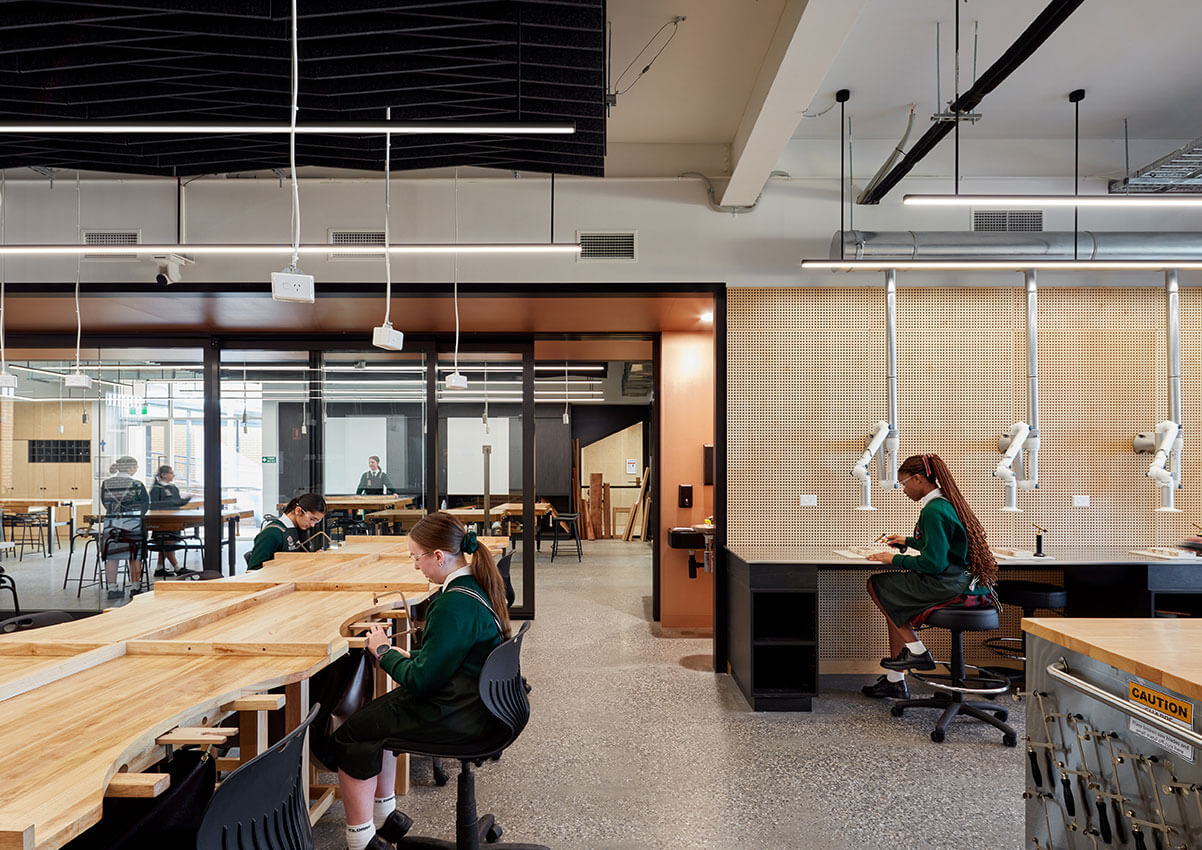
Kildare College’s Tullow Centre, developed in collaboration with Walter Brooke Architects and delivered by Sarah Constructions, redefines all-girls’ education with a focus on innovation and collaboration.
This flagship project emphasises engagement with the community and staff to design a facility that reflects their needs and values. The Tullow Centre fosters critical thinking, problem-solving, and creativity, aligning with modern pedagogy to prepare students for the future workplace.
State-of-the-art facilities including woodwork, metalsmithing, and digital technologies support students’ diverse interests and passions, challenging traditional female stereotypes. The College’s progressive approach encourages creative thinking and offers innovative facilities such as STEM, media studies, podcasting, and photography. The building’s design prioritises flexibility, collaboration, communication, and problem-solving skills, ensuring students are equipped with practical skills applicable beyond the classroom, thus setting new standards in all-girls’ education.
JD House | Architects Ink
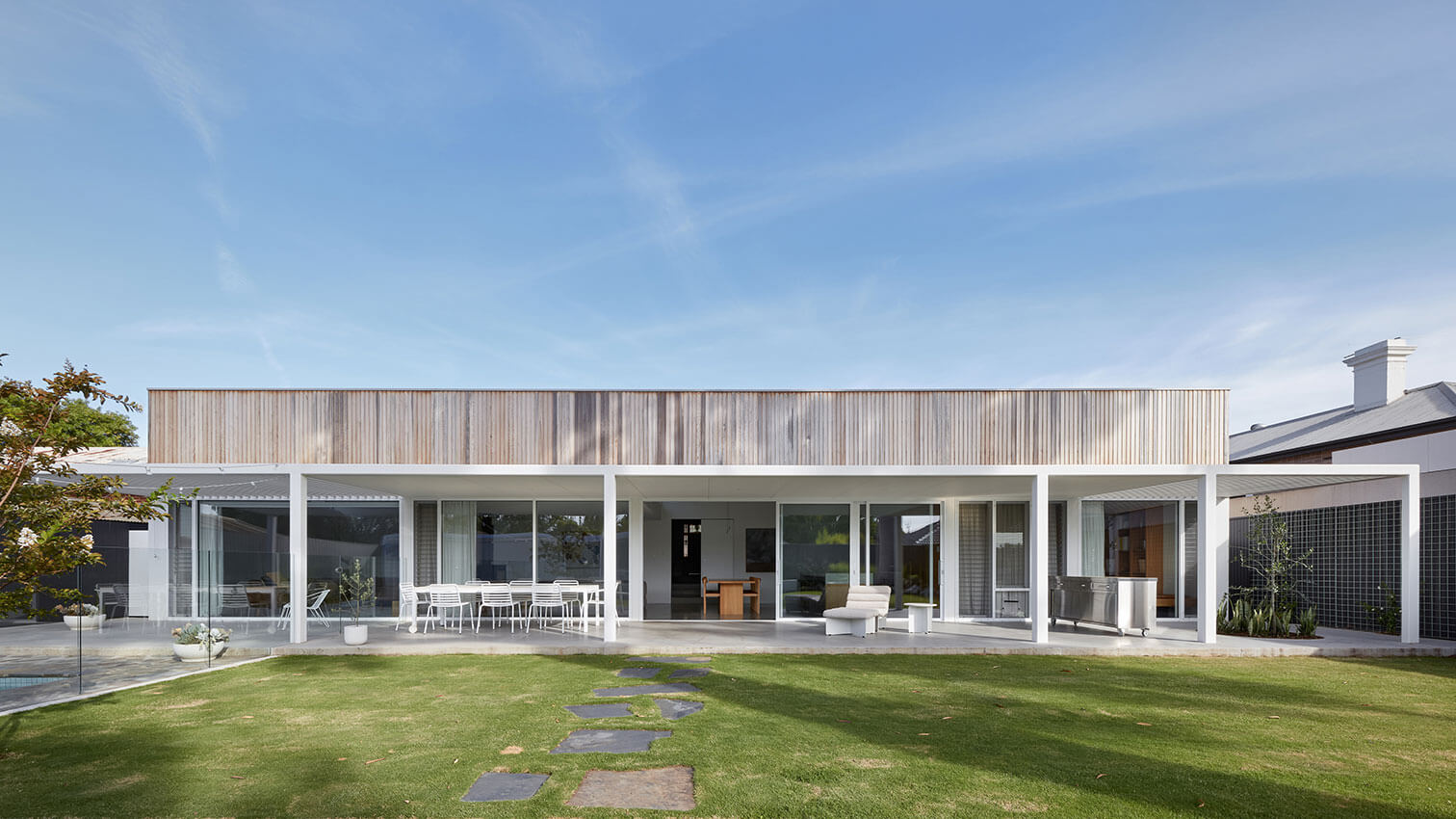
Humble in both scale and material JD House is a familial sanctuary, enhancing the lives of a family of five.
The original 1890s villa was preserved and a collection of structures, including a new addition, carport and garage were respectfully inserted between existing site elements.
Governed by a pursuit of lightness, each structure is supported by a delicate skeletal frame. The detailing is executed within the confines of 150mm framing sections, innovatively addressing drainage complexities.
Running almost the full width of the site and segmented along its length, the planning of the addition is uncomplicated and efficient. The interplay of varied ceiling heights and column spacing endows each section its own identity. Neatly wrapped in western red cedar, the external elevation conceals the undulation in internal volumes.
Composed of modest materials in light tones, there is a feeling of tranquility throughout, while the manipulation of light creates a dynamic environment.
Ibbetson House Additions | Max Pritchard Gunner Architects

After purchasing a State Heritage listed house in the inner city, our clients’ wanted to substantially increase guest accommodation, garaging and add a modern light filled living area / entertaining space. Even for this relatively large block clever space planning was a necessary to include all their requirements without dominating the original heritage structure.
At the rear is a two-level addition, with a large living area opening out to a carefully landscaped courtyard and swimming pool. A large, glazed roof section shafts winter sun into the living area with an external blind providing summer shade. A wall of locally sourced random stone encloses the rear of the courtyard and extends through the lounge room, tying the interior and exterior to add to the feeling of space.
A two storey structure and with an undercroft presents as a distinctly separate modern structure, neutral and neat, not dominating the finely detailed original house.
Evergreen Community Precinct | Walter Brooke
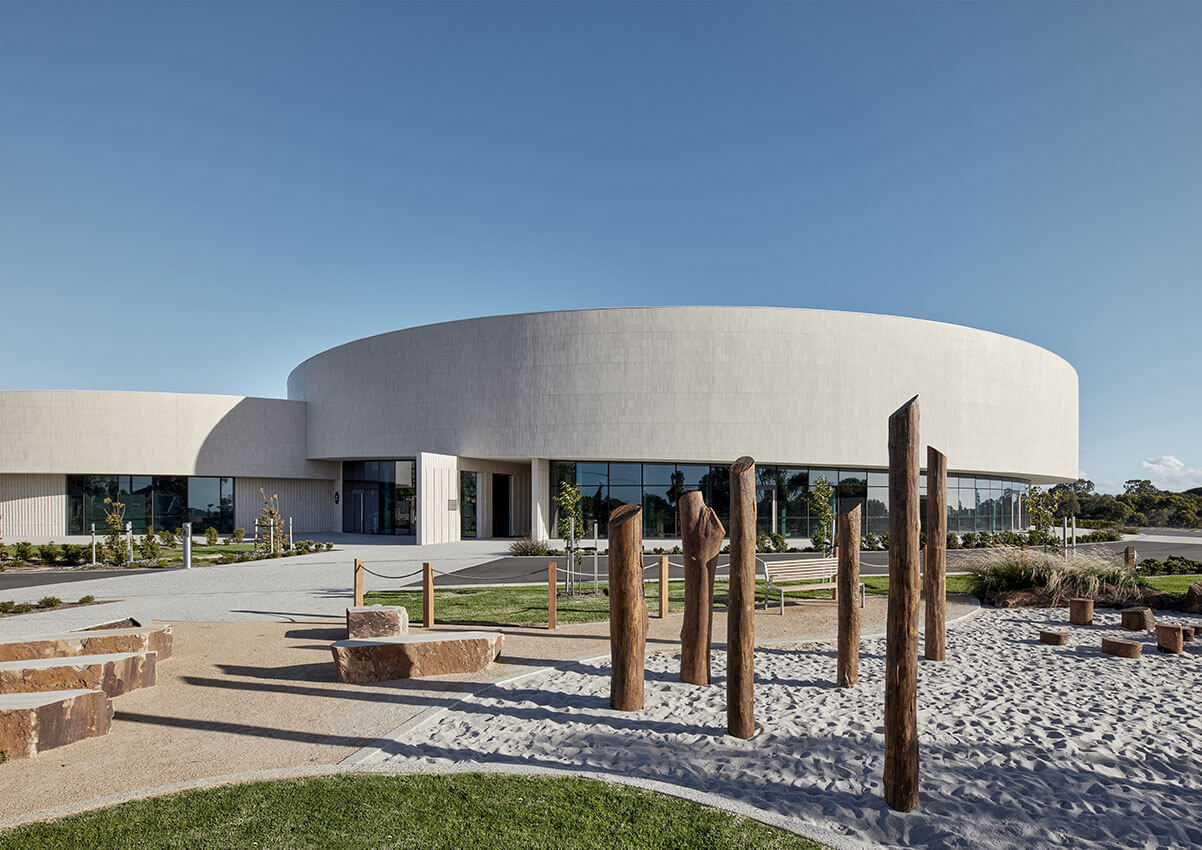
Nestled within Enfield Memorial Park, the Evergreen Community Precinct embodies the cycle of life through its distinctive circular geometry, symbolizing eternal renewal. Deliberately chosen as the predominant formmaking language, it also references the park’s geometric planning.
Designed to cater to funeral and community needs, the precinct offers multipurpose spaces as well as crematoria functions. With a focus on inclusivity, it integrates a play space and café to connect the community with the naturalistic parklike setting.
Embracing refined simplicity, the natural, neutral tonal palette paired with the building’s bold sweeping curves create intimate and dramatic moments, fostering a transcendent atmosphere for all visitors. The circular planning and continuous transparent facade ensure that each internal public space maintains a connection with the landscape.
A gentle ambiance is cultivated through natural tones and limestone accents, evoking the landscape’s tranquillity.
