Dunstan | SSdH

CLARENDON WORKS | Six Degrees Architects

82 Westgarth | Walter Walter

Little Brick House | Ben Callery Architects

Echo House | PARABOLICA
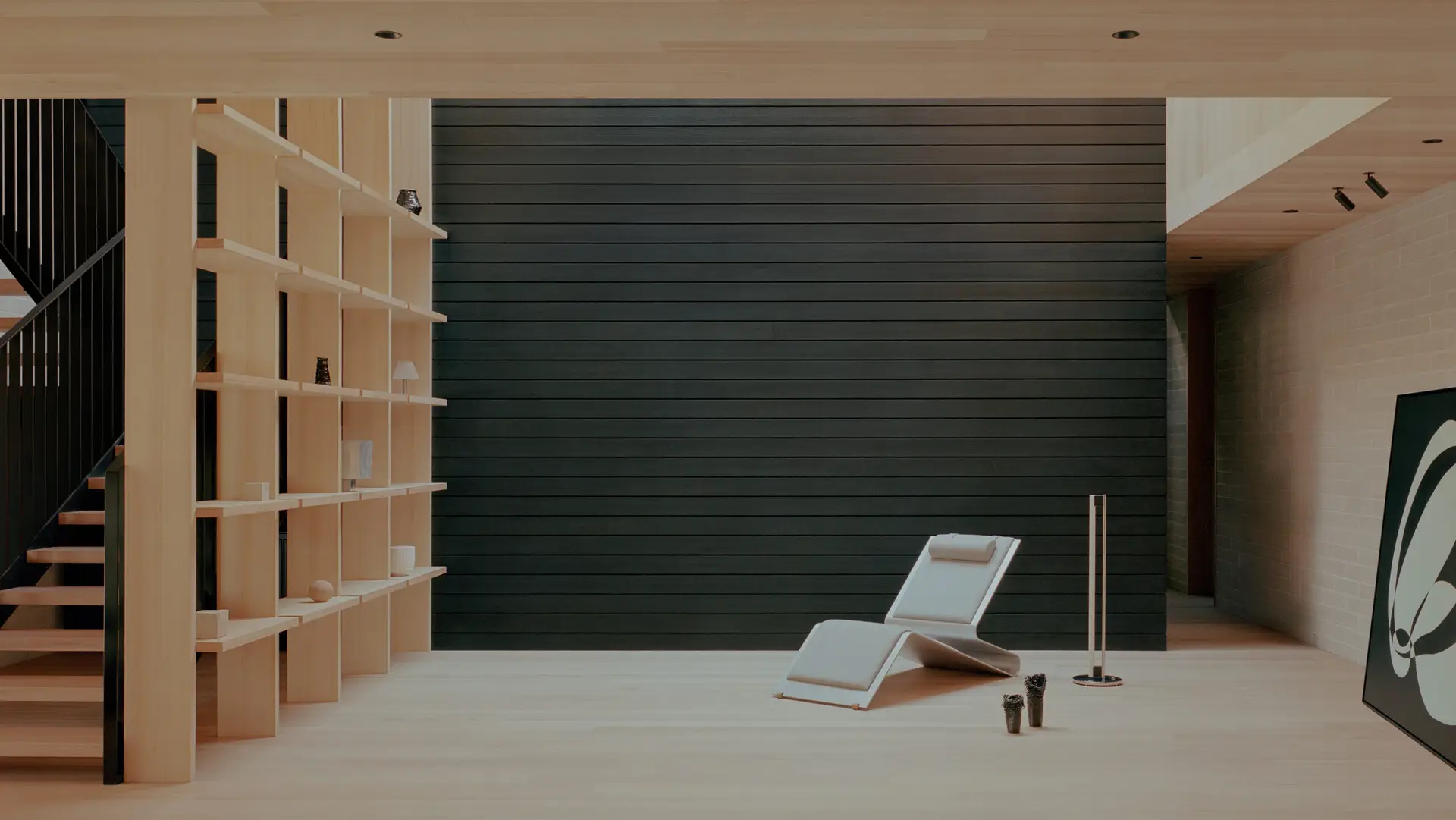
Stumpy Gully House | Adam Markowitz Design with Stavrias Architecture
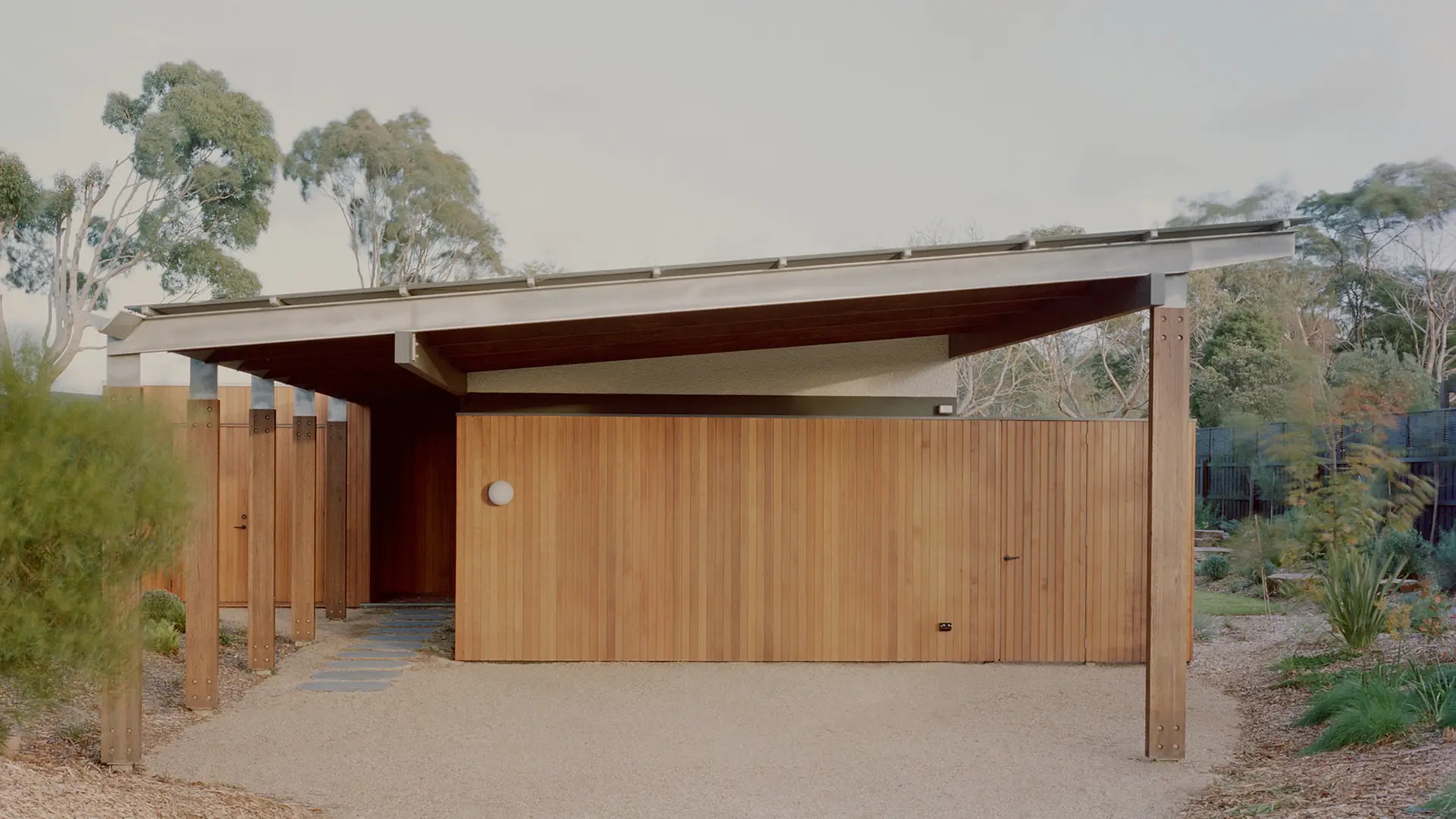
Two Parts House | Sonelo Architects
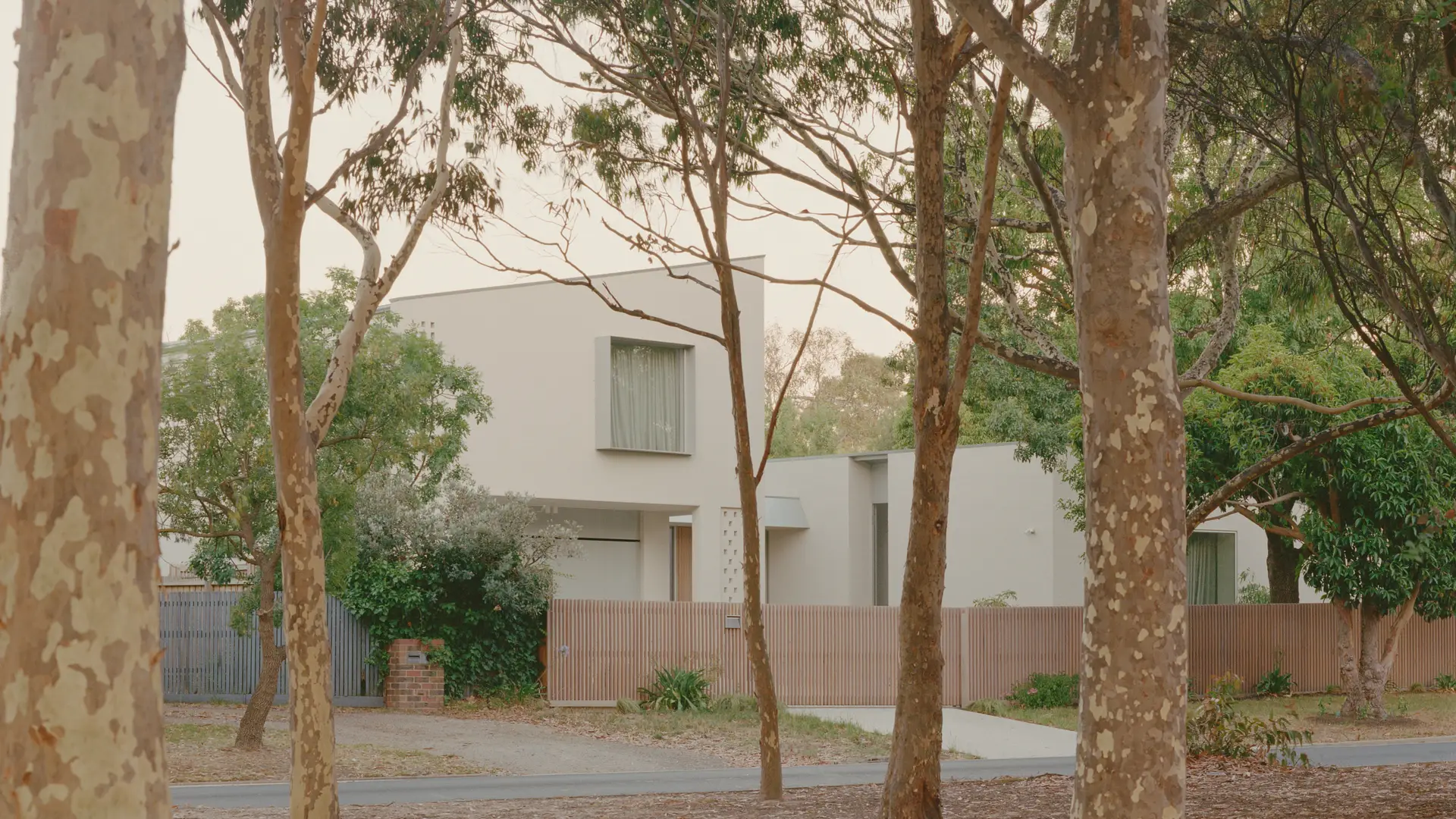
Three Garden House | PARABOLICA
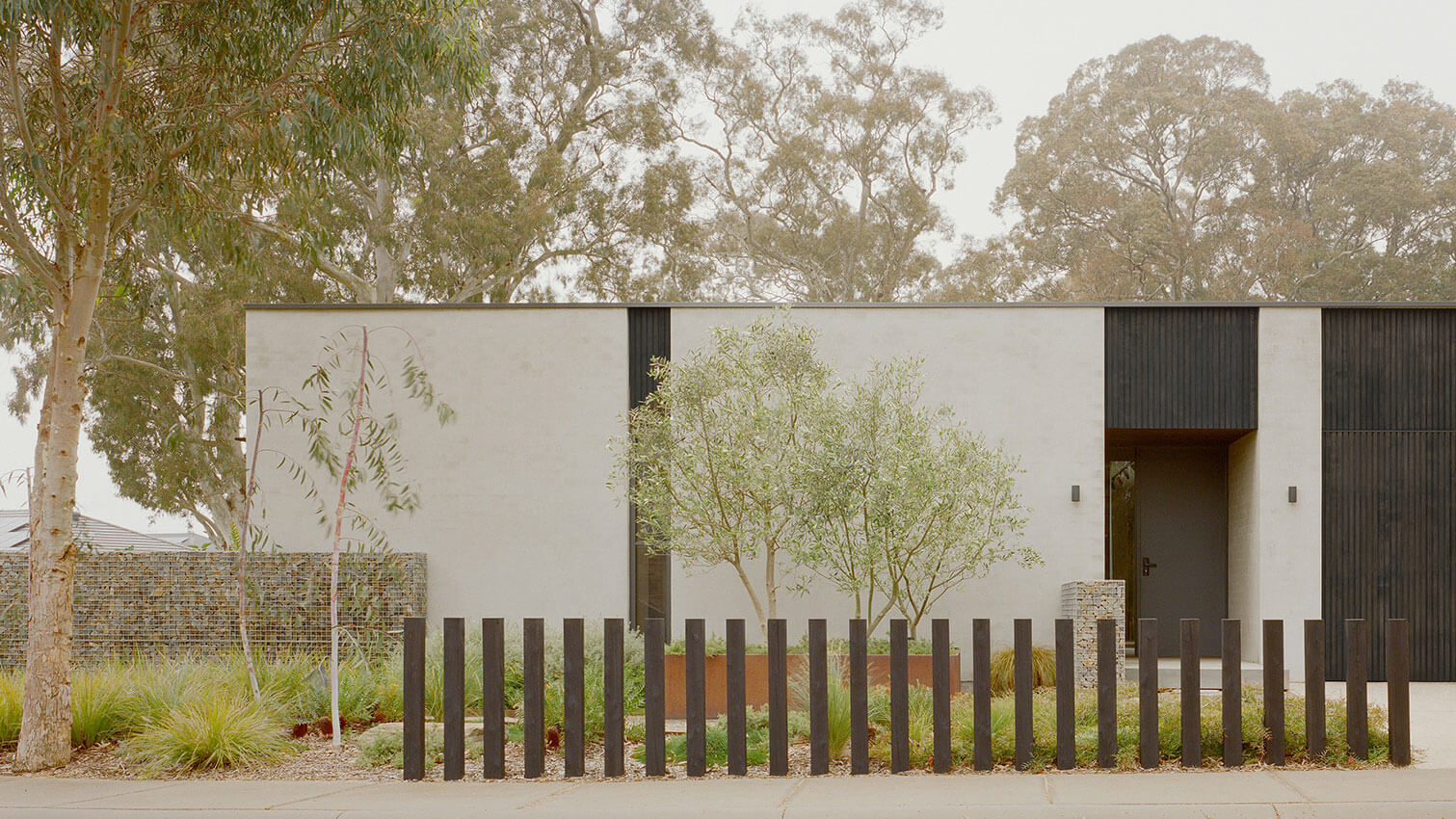
Designed to suit the lifestyle of our clients in the twilight period of their lives, and celebrate their life-long passion for gardening, the home immerses the inhabitant within nature.
The dwelling was conceived as an introspective home; one which focuses inwards with a courtyard garden at its heart. The front garden is home to native plants and trees which are in harmony with the surrounding landscape of the hills. The remaining land is populated with the many diverse plants, flowers and fruit trees that were relocated from our clients’ previous garden.
The layout of the dwelling is based on a simple, rectilinear floor plan. Circulation is wrapped around the internal courtyard which is visible through large, protected areas of glazing. A subdued material palette enhances the greenery and contributes to a peaceful and immersive experience of the home.
Stewart | SSdH

Stewart celebrates the 1970s brown, brickveneer, Brunswick house a quintessential element of Melbournes built character that defines a period within Australias recent history but is yet to be recognised as having heritage value.
The employed strategy focuses on a combination of new elements and light touch design interventions to provide significant impact. Internally, an intentional blending of new and existing conditions leaves viewers questioning where interventions begin and end.
This approach not only preserves the architectural significance and character but also considers the economic and environmental impact, proving that minimal intervention is a valid response in today’s climate. The success of the project opens doors for others by demonstrating the accessibility of thoughtful architecture. This impact extends beyond the immediate project it begins to shape the potential future of surrounding suburbs as they evolve, recognising that their inherent value and ongoing contribution to our city is worth protecting.
Moonee Valley Tote | Field Office Architecture
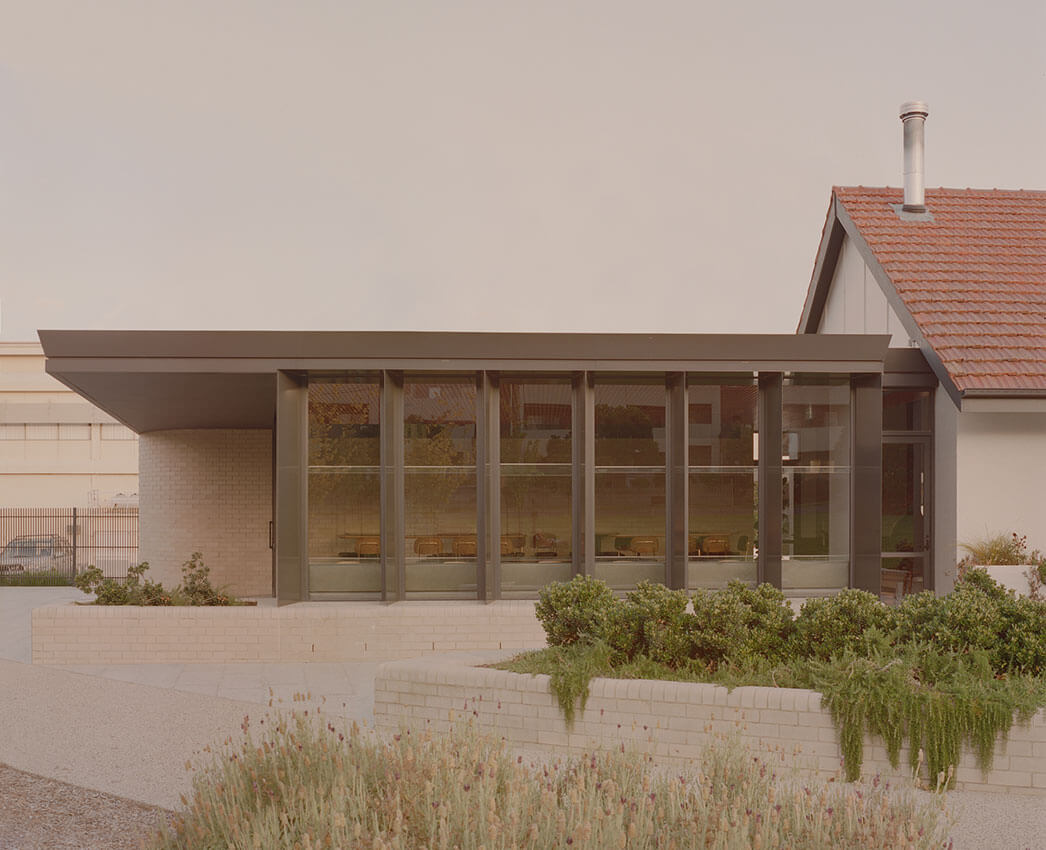
https://www.youtube.com/watch?v=DdpdLnIlXmchttps://www.youtube.com/watch?v=IvGbG3lMlGg
