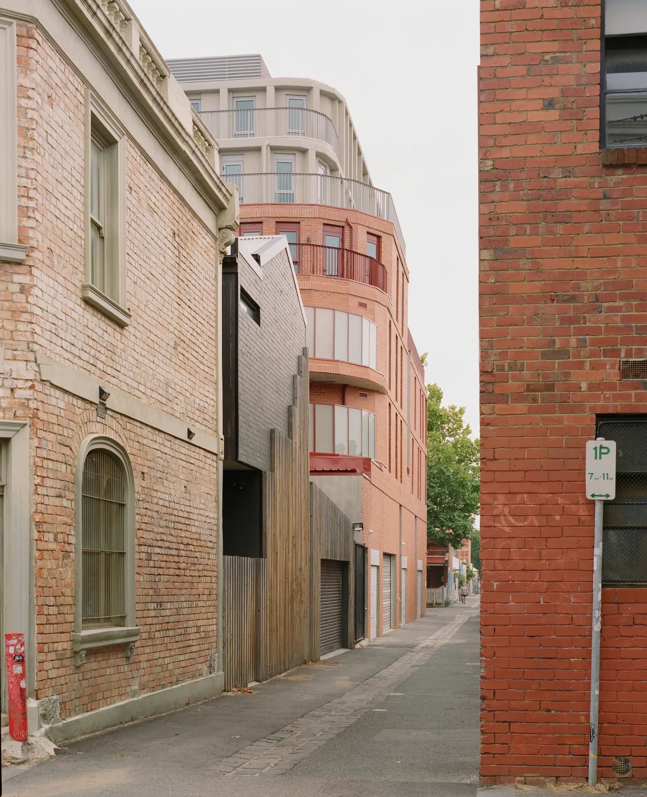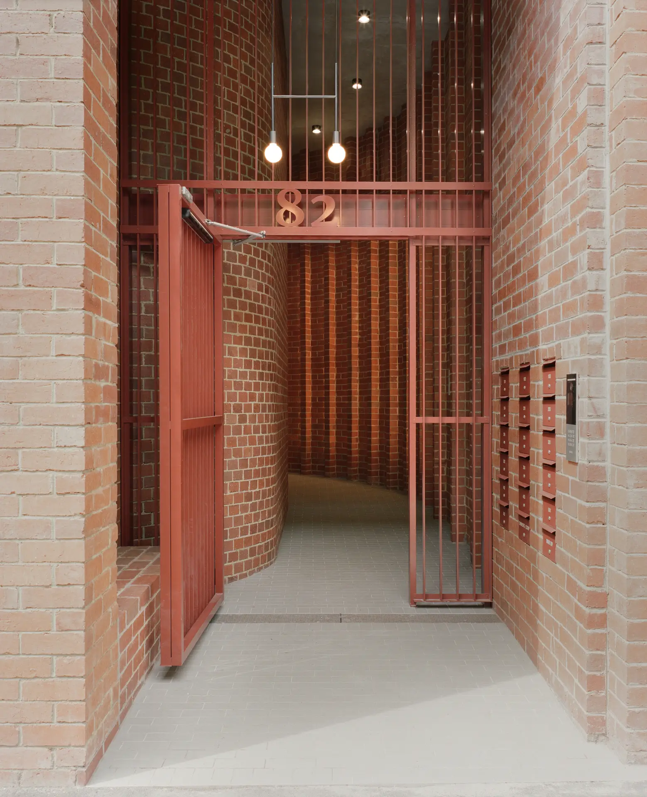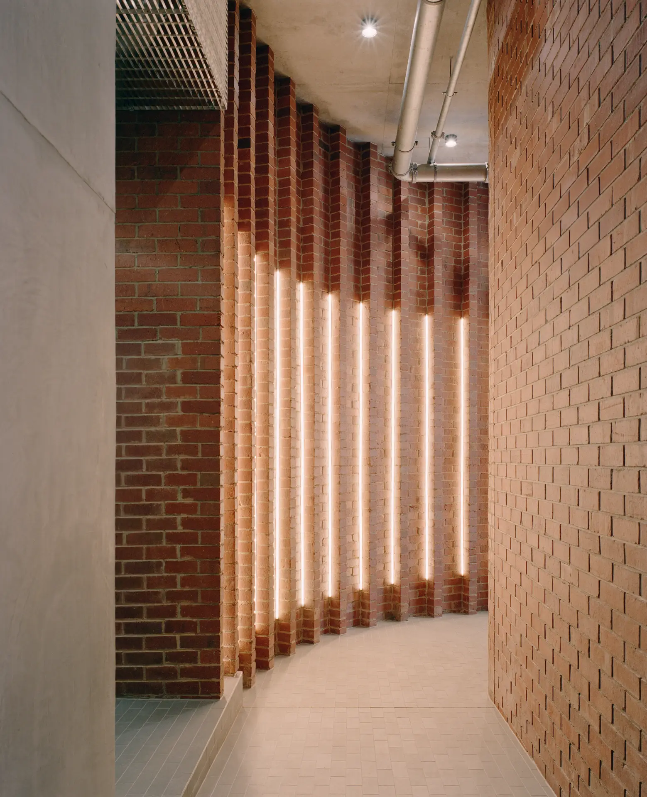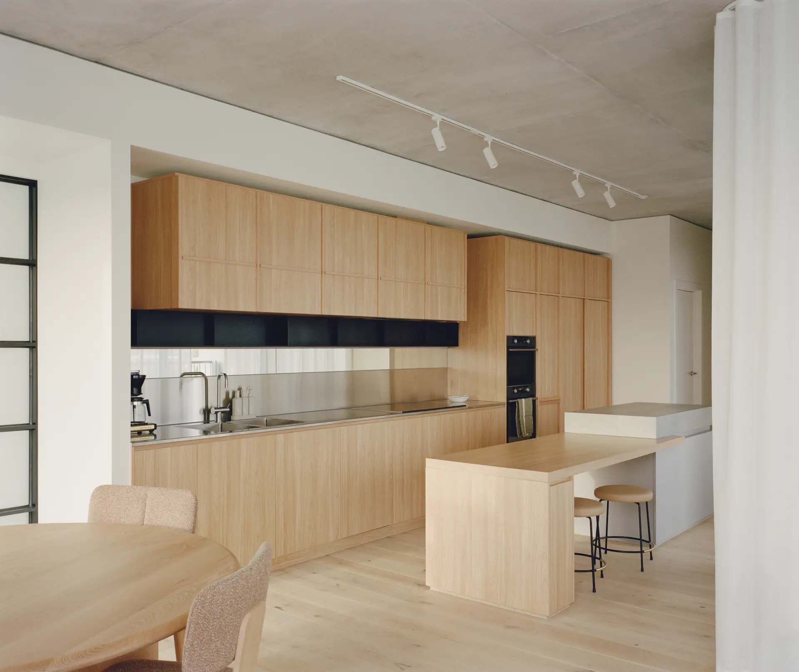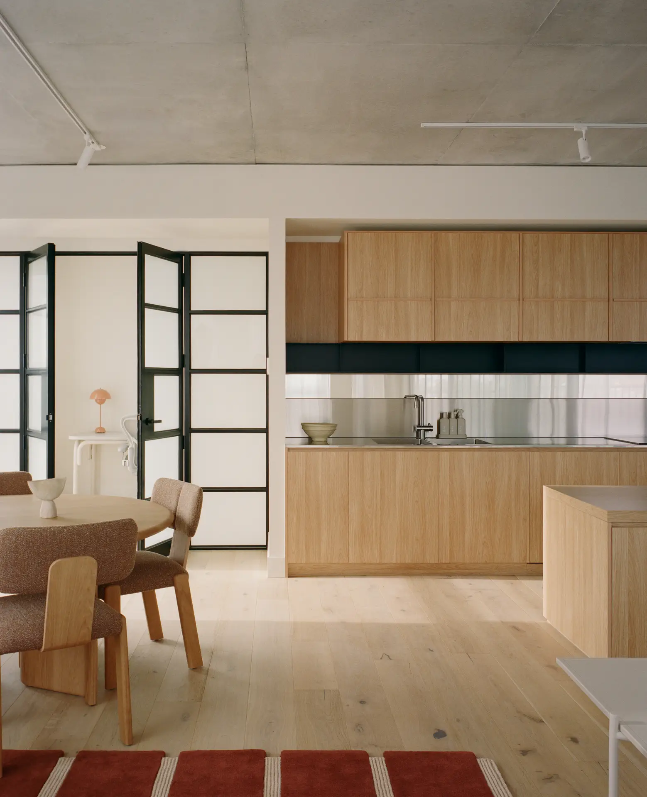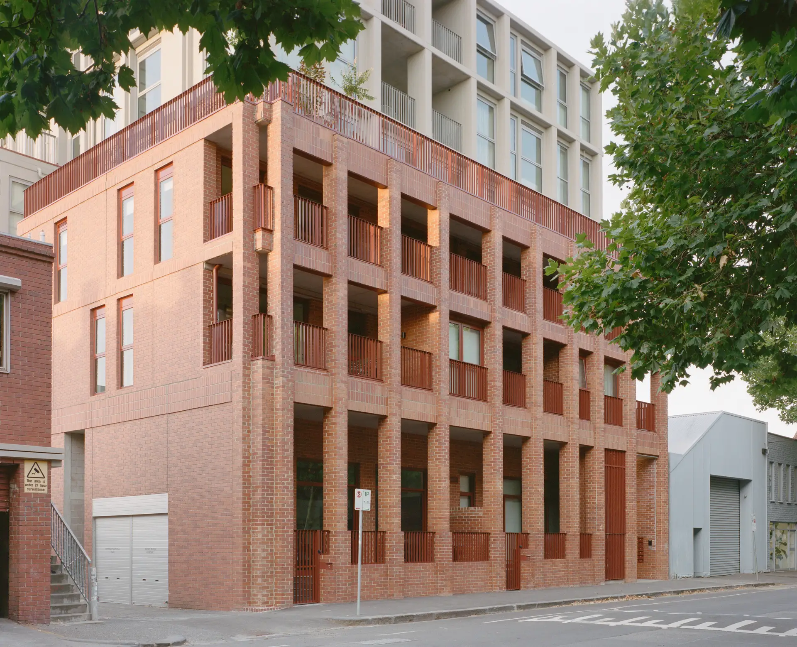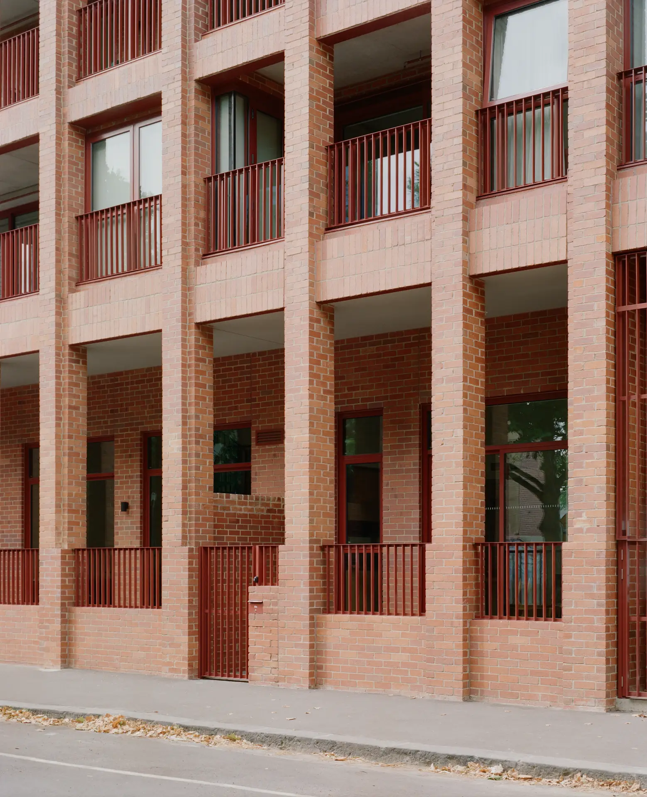82 Westgarth | Walter Walter

2025 National Architecture Awards Program
82 Westgarth | Walter Walter
Traditional Land Owners
Wurundjeri Woiwurrung
Year
Chapter
Victoria
Category
Sustainable Architecture
Builder
Photographer
Media summary
82 Westgarth seeks to be a local and to engage in direct dialogue with the historical and emerging context of Fitzroy. Through its architecture, the building connects with the history and materiality of the surrounding streets. The developer’s vision for this project was to create homes for locals that are also sustainable, which informed the design approach and how sustainability is embedded into the architecture. Each elevation responds thoughtfully to its urban and environmental context.
The expression of each façade is a direct response to climatic conditions based on orientation. Honest materials allowed for an exploration of their potential for this typology, considering both detail and longevity. Hand-laid bricks from a local Victorian supplier and fabricator lend an ageless quality to the architecture, respecting both the context and the craft of construction.
The result is sustainable housing for the people of Fitzroy.
The design of 82 Westgarth Street enhances daily living by blending seamlessly with the neighbourhood, fostering a sense of belonging and community. Open corridors encourage meaningful interactions between residents, promoting social connections. Thoughtful ESD principles create comfortable living environments with minimal reliance on heating and air conditioning, ensuring year-round comfort while reducing environmental impact. Durable, sustainable materials enhance the interiors, offering long-lasting quality and low-maintenance living. The carefully planned layouts optimise functionality, making everyday tasks effortless and enjoyable. This design not only supports a sustainable lifestyle but also cultivates a vibrant, connected community, enriching the way residents live.
Client perspective
Project Practice Team
Andrew Walter, Design Architect
Denisa Dea Denanda, Project Architect
Caleb Biffanti, Graduate of Architecture
Project Consultant and Construction Team
O’Neil Group, Services Consultant
O’Neil Group, Structural Engineer
Jarrah Property, Developer
SWP, Building Surveyor
Tract, Town Planner
LID Consulting, ESD Consultant
