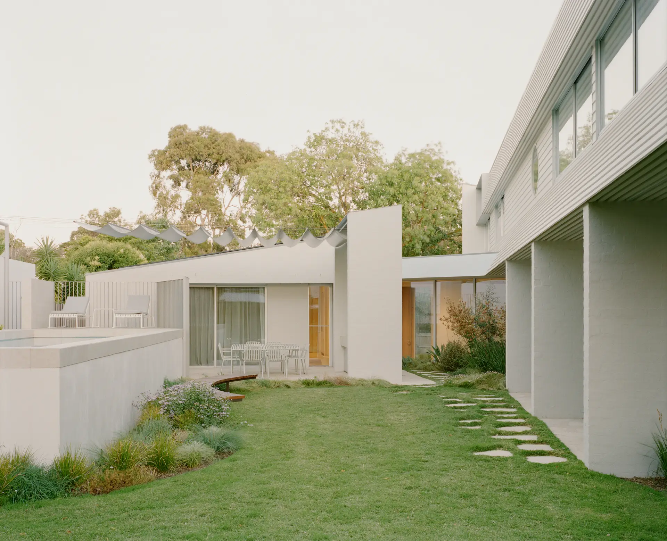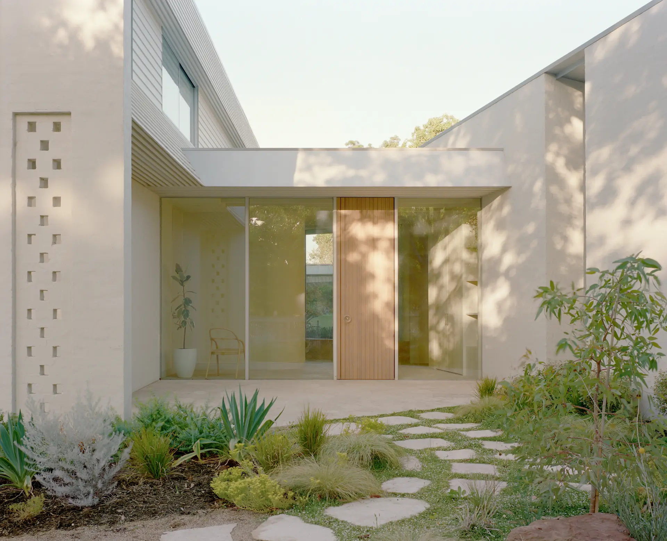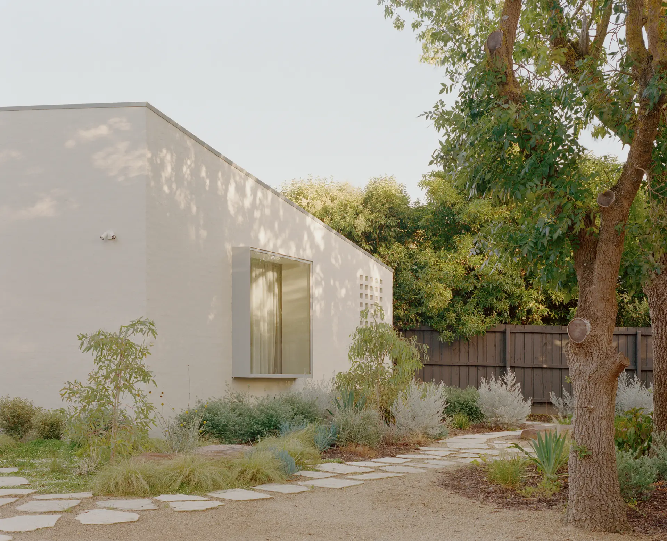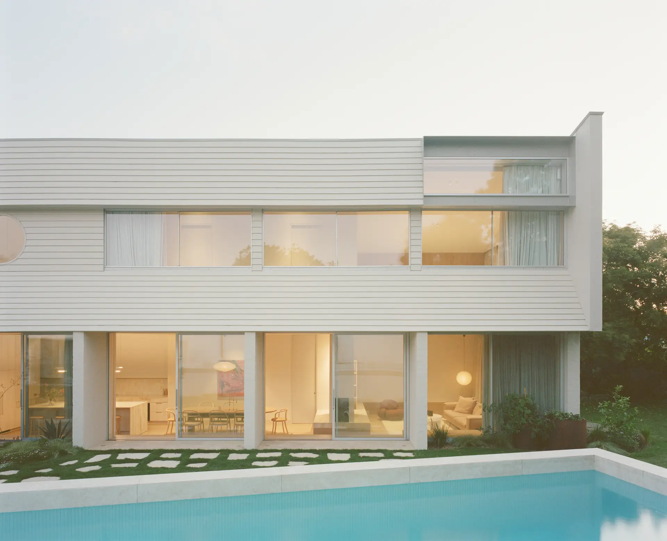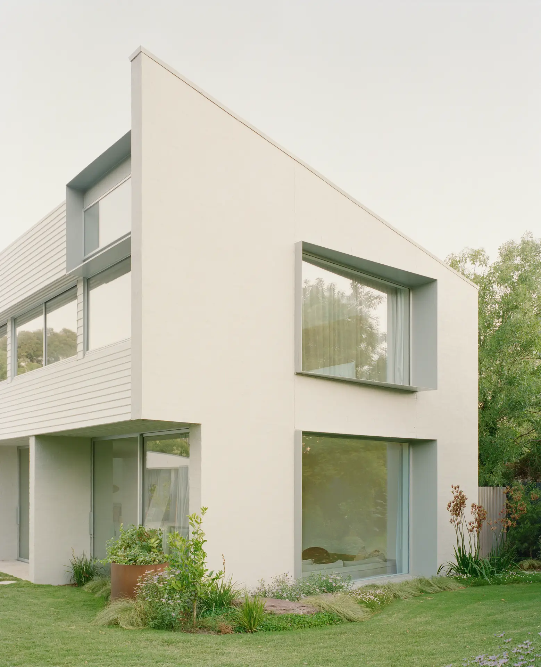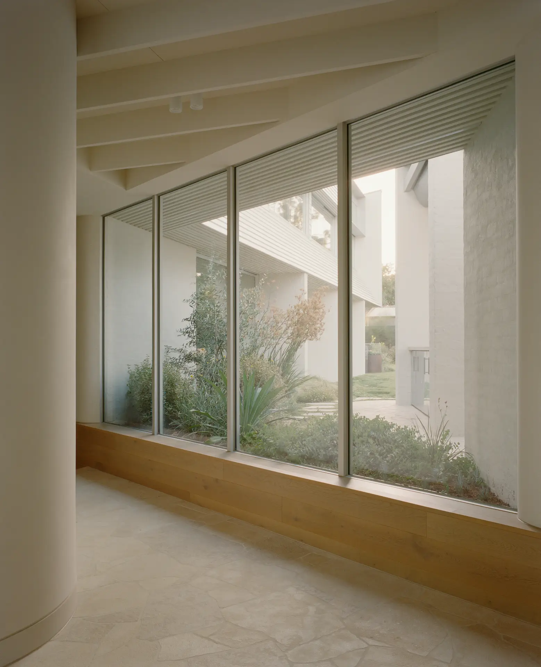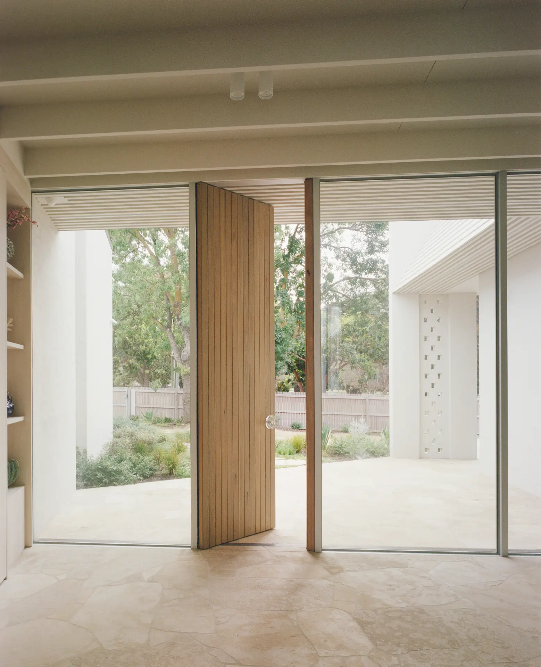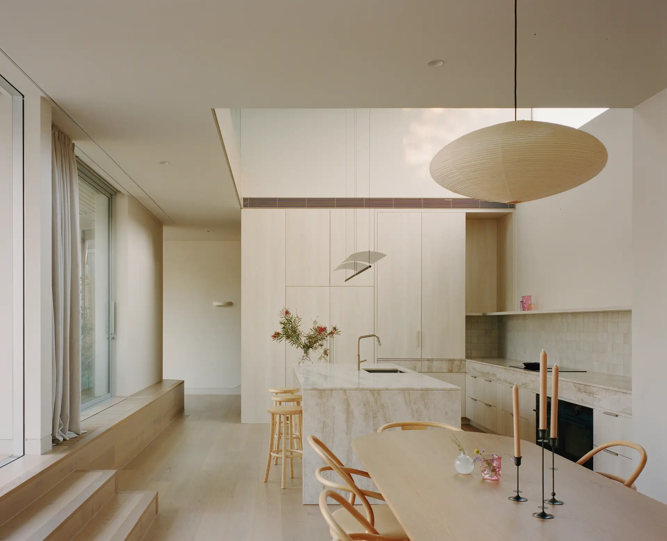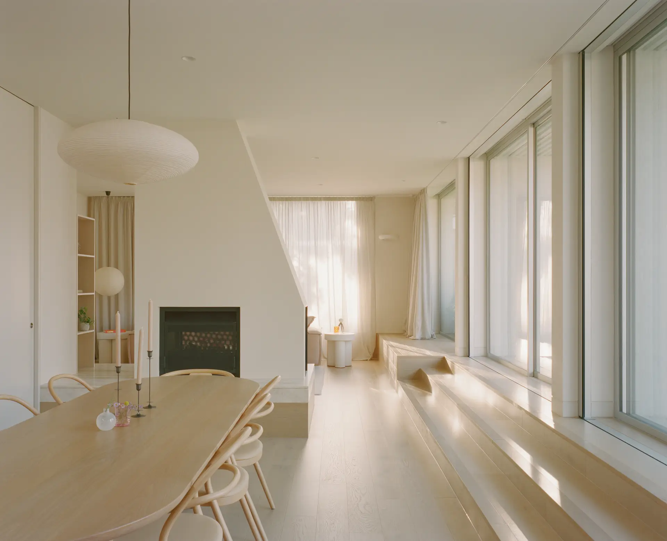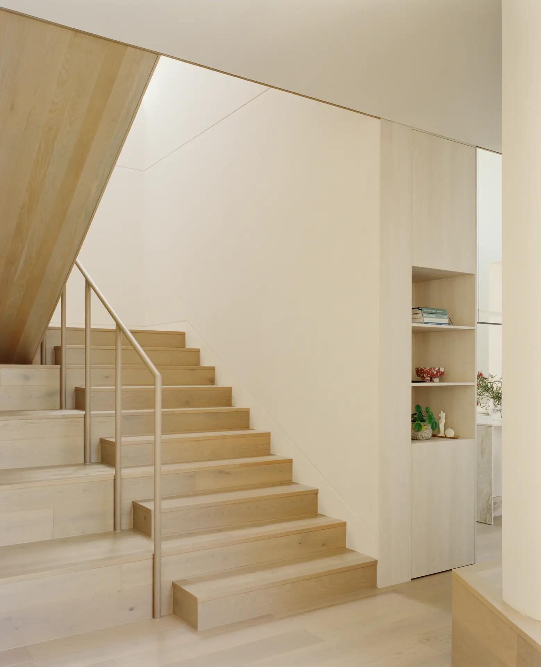Two Parts House | Sonelo Architects
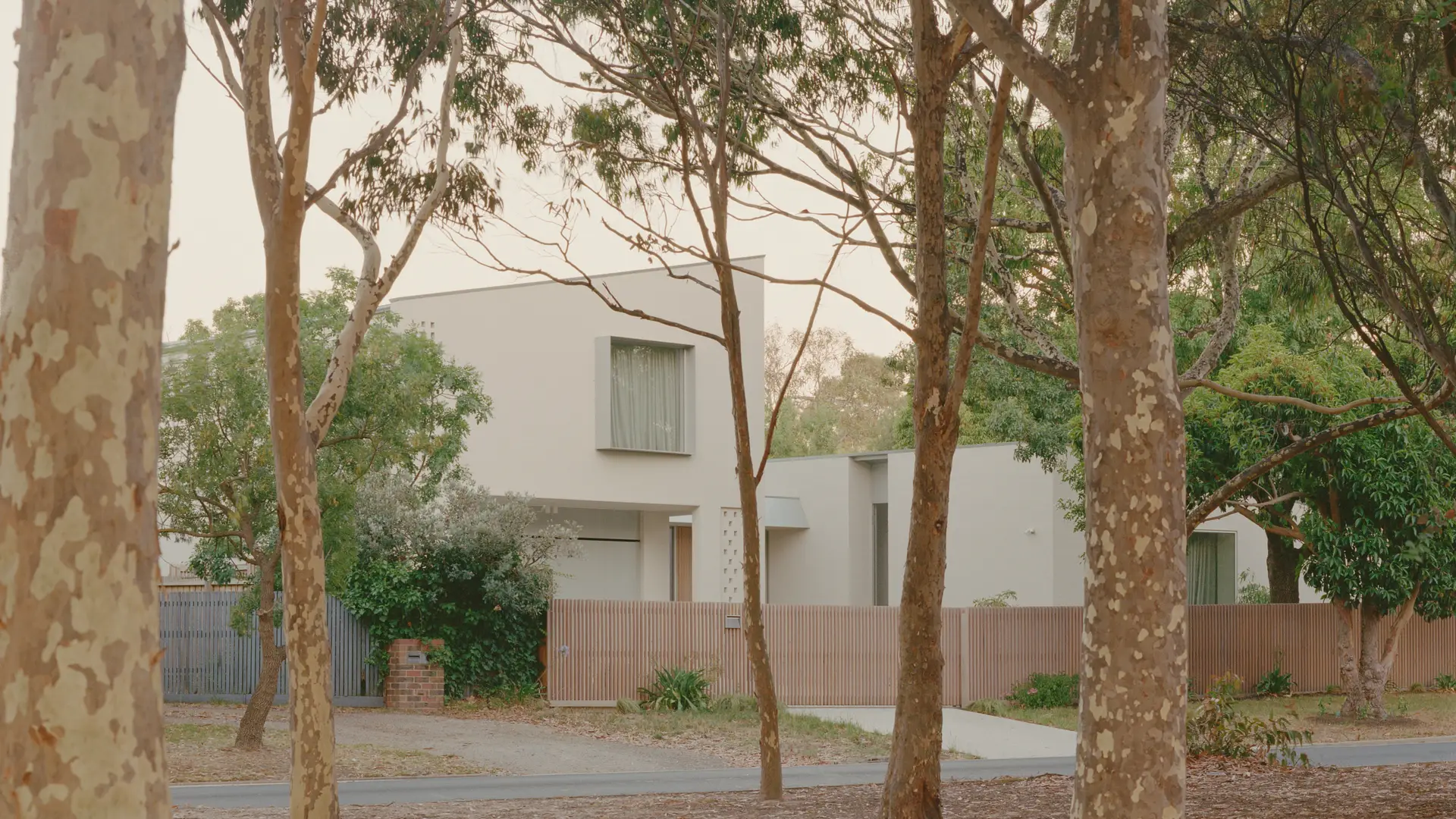
2025 National Architecture Awards Program
Two Parts House | Sonelo Architects
Traditional Land Owners
the Bunurong people of Koolin nation
Year
Chapter
Victoria
Category
Builder
Photographer
Media summary
Overlooking a park and within walking distance to the beach, Two Parts House is a permanent coastal home for a young family on the Victoria Peninsula and for a quarter of the year welcomes overseas families and close friends.
As the name suggests, the house is conceived in two parts. Each part is represented by a skillion volume. Set oblique to one another, the two parts creates a sheltered welcoming glazed entry loggia overlooking the park on one side and a wedge-shaped courtyard on the other seamlessly integrating the greeneries from the park and the house garden.
The main double storey volume caters for the everyday needs of the young family. Whilst the secondary single storey volume caters for retreat activities or visiting guest stay.
Two Parts House is more akin to a mountain retreat, part sunken, a sanctuary cocooned by the gardens and mature trees fore and beyond.
Project Practice Team
Wilson Tang, Project Architect
Elodie (Choon Hong) Lim, Architect
Hsin Yeh, Graduate of Architecture
Project Consultant and Construction Team
R.I Brown, Engineer
Peachy Green, Landscape Consultant
Rod Bethune & Associates, Building Surveyor
HR Surveyors, Land surveyor
Webber Landscapes, Landscape contractor
Efficient Energy Choices, ESD Consultant
