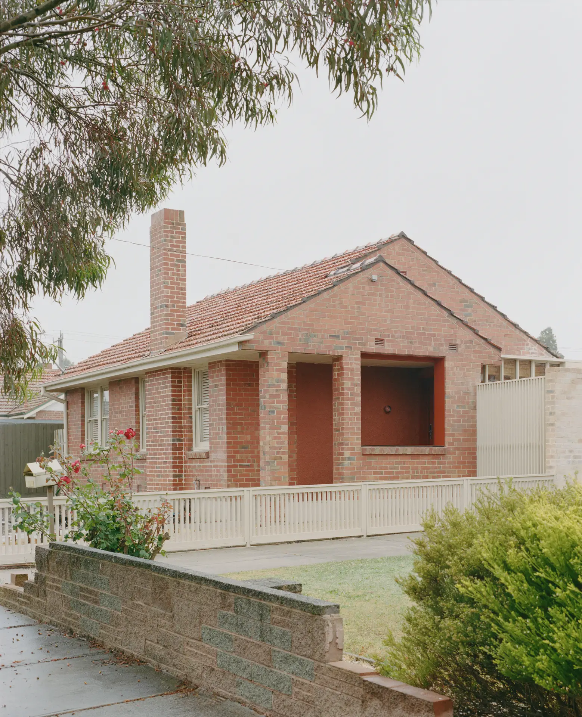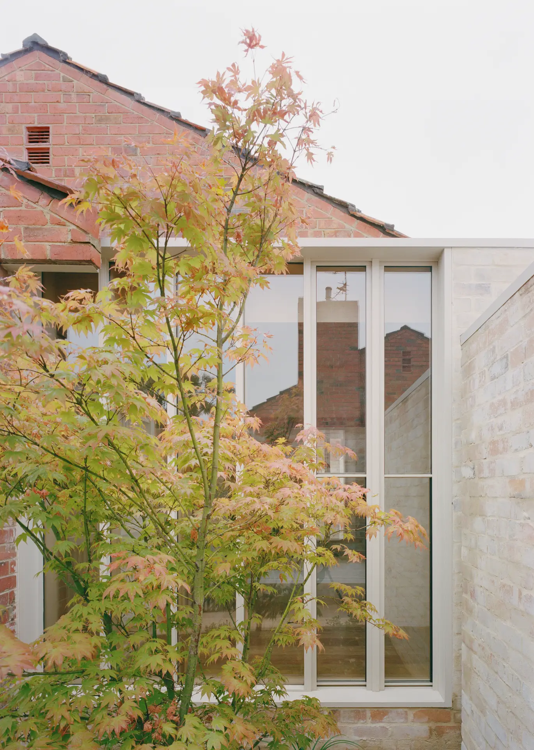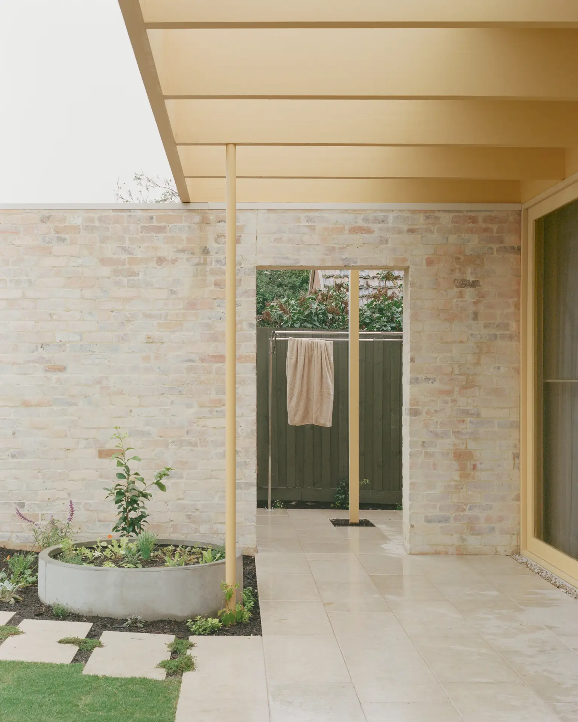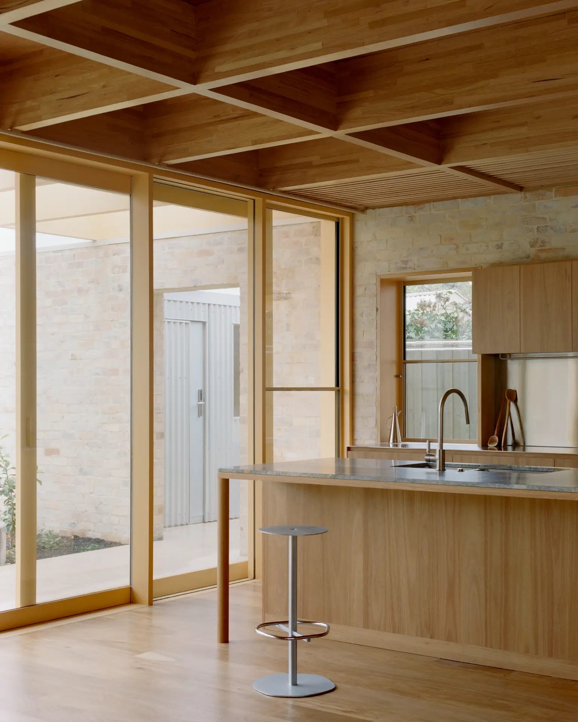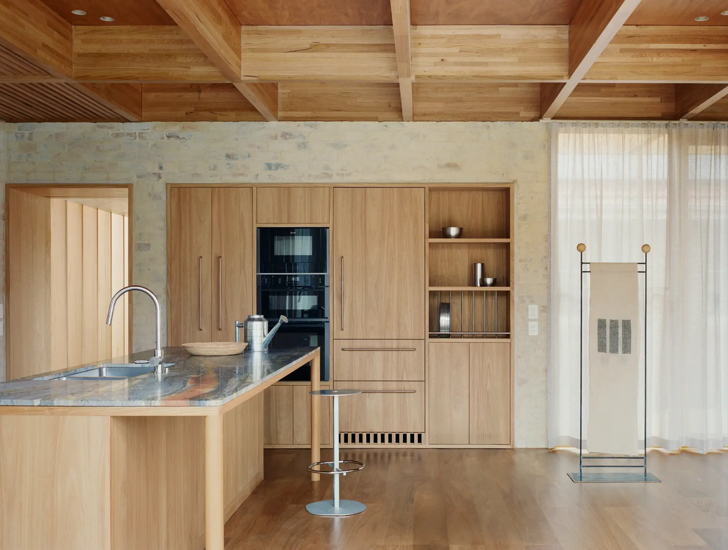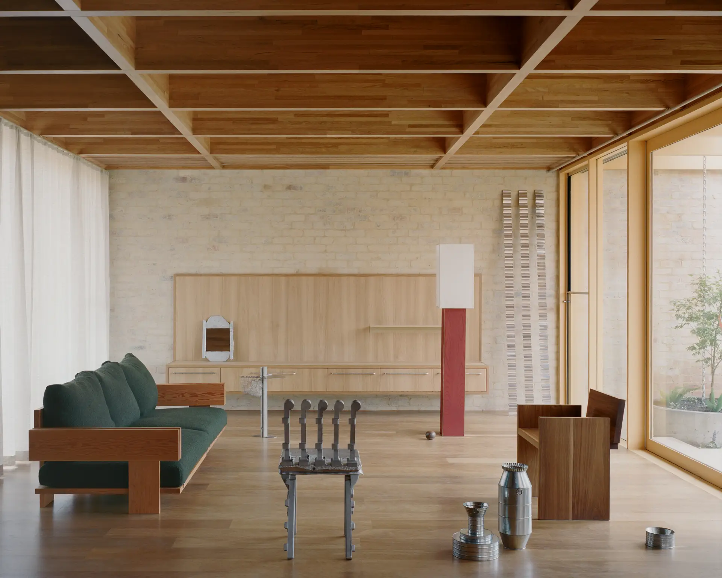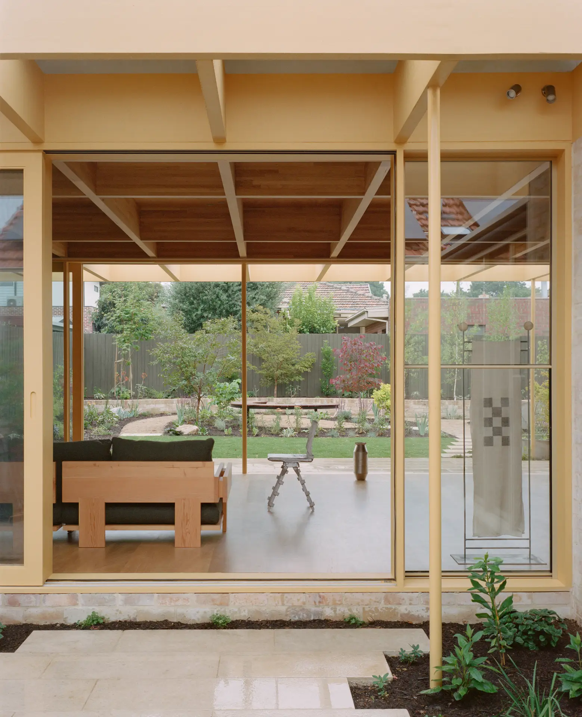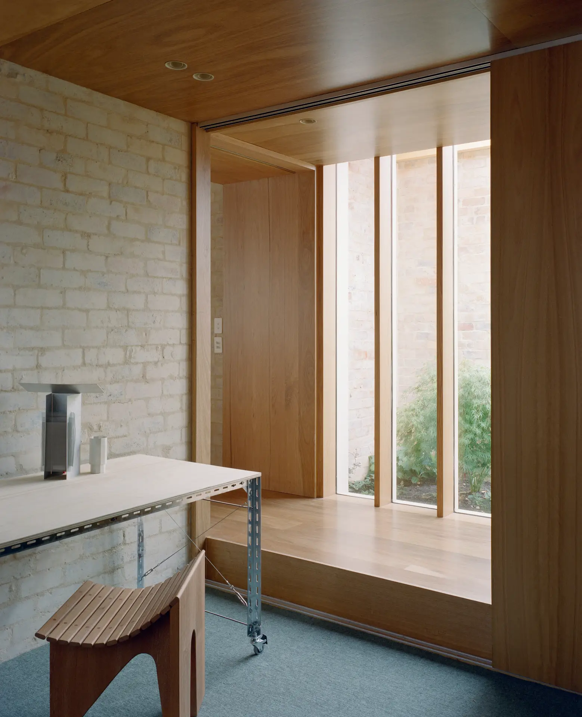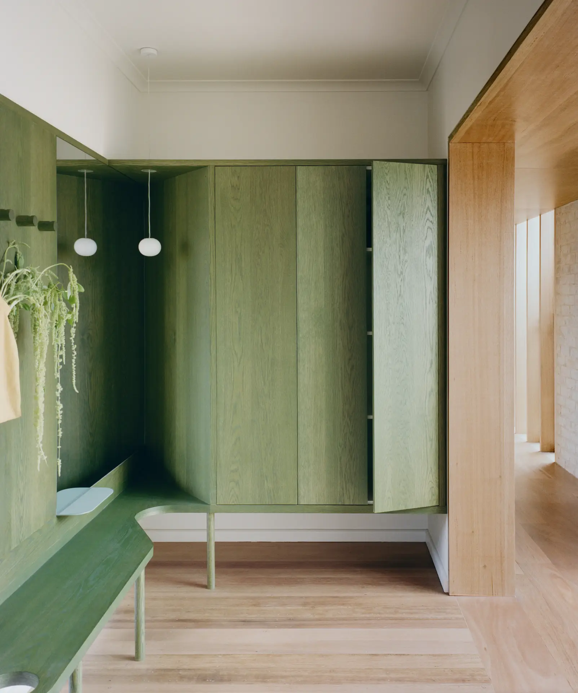Dunstan | SSdH

2025 National Architecture Awards Program
Dunstan | SSdH
Traditional Land Owners
Wurundjeri
Year
Chapter
Victoria
Category
Residential Architecture – Houses (Alterations and Additions)
Builder
Photographer
Media summary
‘Dunstan’ celebrates an architectural character that is the sum of its parts; a laundry door, a step, an oversized beam, a colour, an existing dwelling, a window, a shed.
Within the Newlands post-war Housing Estate modest clinker-brick homes, of varying types, hold an accretion of ad-hoc built forms: annexes, carports, extensions, outbuildings, services, and adaptations, that allow for changing needs. ‘Dunstan’ reflects this context by emphasising the addition, and in doing so, offers a contribution to this language of occupation, use, and time.
Celebrating the tectonic and functional elements of building through colour, material, and form, ‘Dunstan’ provides a thoughtfully crafted backdrop to daily life, one that allows a newly retired couple to age comfortably in place and be connected to landscape, even when not tending to the garden.
2025
Victoria Architecture Awards
Victoria Jury Citation
At its heart, Dunstan is a loving response to place. Set within the Newlands Housing Estate, it embodies the garden city aspirations of the original development while acknowledging the reality of our changing suburbs. For SSdH, the sheds, pergolas, clotheslines and carports that dot backyards and driveways are just as much a part of the neighbourhood’s visual language as the houses themselves. The inventive handling of these unglamorous but necessary pieces elevates this project.
The observed notions of accumulation and assembly have clearly guided the tectonic response and spatial planning of this home. Courtyard gardens and brick blade walls are used to define spaces, curate views and blur edges. The low slung living pavilion sits under an oversized timber arbour, prioritising its garden and sky connection in a way the original building did not. The collection of new structures sit comfortably in their surroundings – the warmth of the new yellow trim amplifying the purple tones of the existing brick.
SSdH’s granular response to context and the practicalities of their clients’ brief has been delivered with playful ingenuity- but in a broader sense, Dunstan is an exemplar of how our suburban buildings can be sensitively revitalised to create meaningful housing.
2025
Victoria Architecture Awards #2
Victoria Jury Citation #2
Now in its fourth year as an award and third with a dedicated jury and site visits, the EmAGN Project Award celebrates excellence in projects where members within fifteen years of graduation and ten years of registration have led or made a significant contribution in the areas of leadership, collaboration, application of expertise and quality of architecture. Sometimes this is by practices with EmAGN cohort directors or sometimes where EmAGN cohort members have been the project architect or played a major role in the project delivery within established practices.
Jury presentation day was inspirational with the EmAGN cohort displaying a significant and enthusiastic understanding of their profession, portraying some fifteen fascinating and innovative projects. The EmAGN jury was treated to a vast array of projects with EmAGN involvement varying from small house extensions and new houses to first Nations’ education centres, a stadium redevelopment, a large inner-city multiple residential development and even a boat house! At the end of the day, six projects were shortlisted for site visits which occurred across two days. The shortlisted projects were ‘BVIA on Bank’ by Agius Scorpo Architects, ‘Echo House’ by ‘Parabolica’, ‘Dunstan’ by SSdH, ‘Clique’ by WOWOWA Architecture, ‘Dusty Miller House’ by Not All Architecture and ‘North Melbourne PHRP’ by McBride Charles Ryan.
After completing the site visits which included guided tours and explanations by their architects, the jury narrowed the selection down to two wonderful projects: the ‘Dusty Miller House’, a new house in Anglesea; and ‘Dunstan’, an extension to a 1930s house in Preston. The jury went back through the submissions, discussed and after further deliberation selected ‘Dunstan’ for its highly resolved, considered and crafted residential extension that best responded to the awards criteria and demonstrated a skill level beyond the years of its authors. Congratulations SSdH!
We love living in our new home. It is full of lovely architectural surprises, and has special places for every aspect of our lives, from relaxing in a garden pavilion living space, reading in a courtyard study to sewing in a cosy craft room.
The light entering every room, including the hallway lifts the spirit! The north and south aspect of the living space gives a feeling of lightness and space and a real appreciation of the sky.
Each space has been thoughtfully designed for its purpose and contributes to an overall peaceful, beautiful home surrounded by private gardens.
Client perspective
Project Practice Team
Todd de Hoog, Project Architect
Harrison Smart, Graduate of Architecture
Project Consultant and Construction Team
McNuttndorff Landscape Design, Landscape Consultant
Code Compliance, Building Surveyor
Donnelly & Co. (Previously R.Bliem & Associates), Structural Engineer
