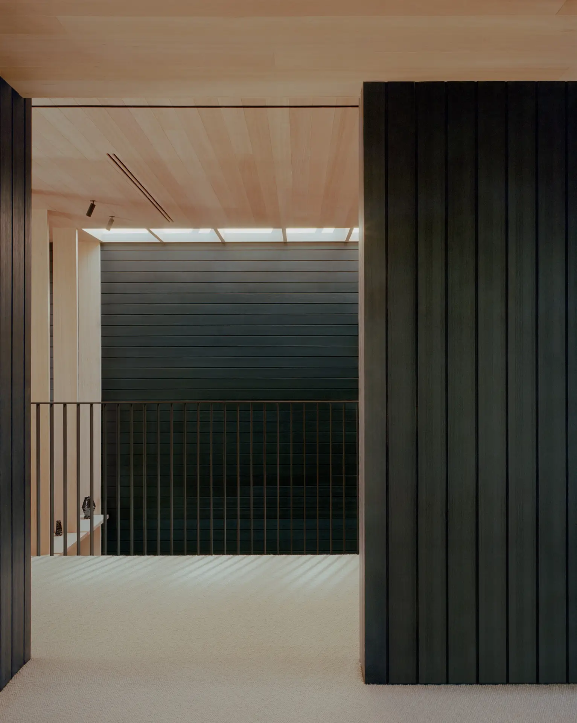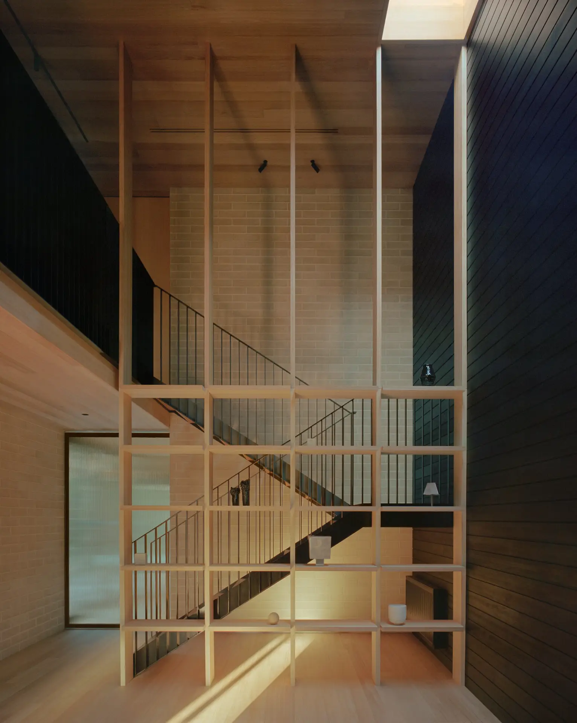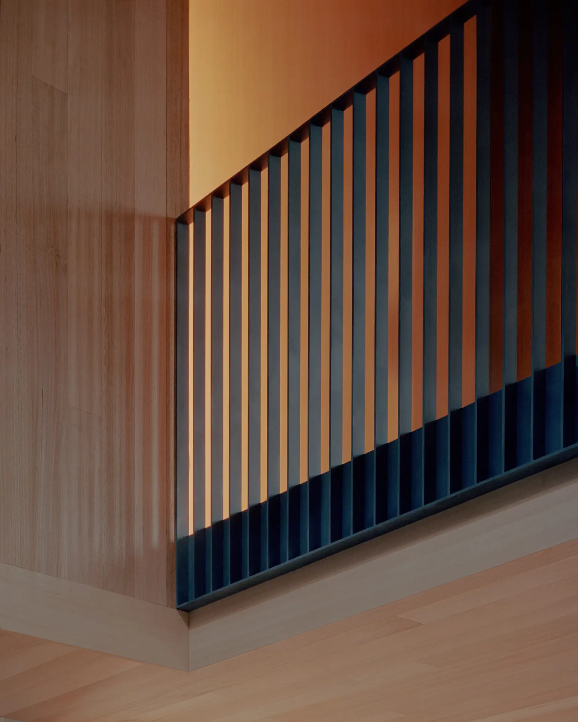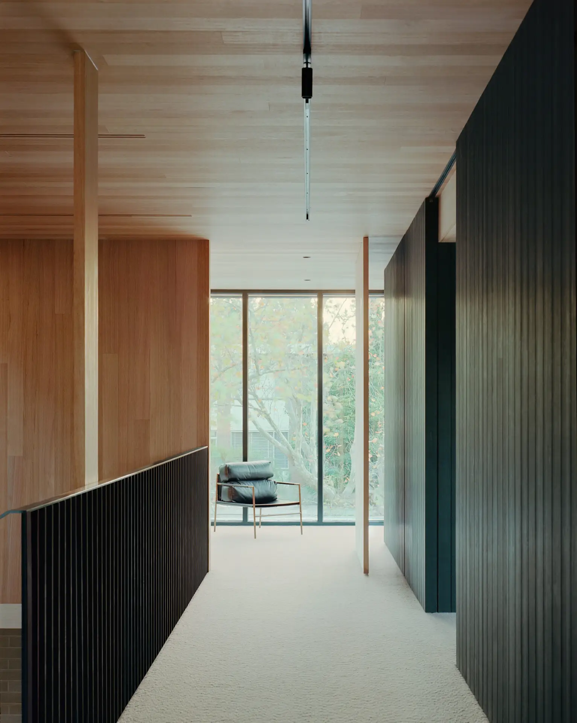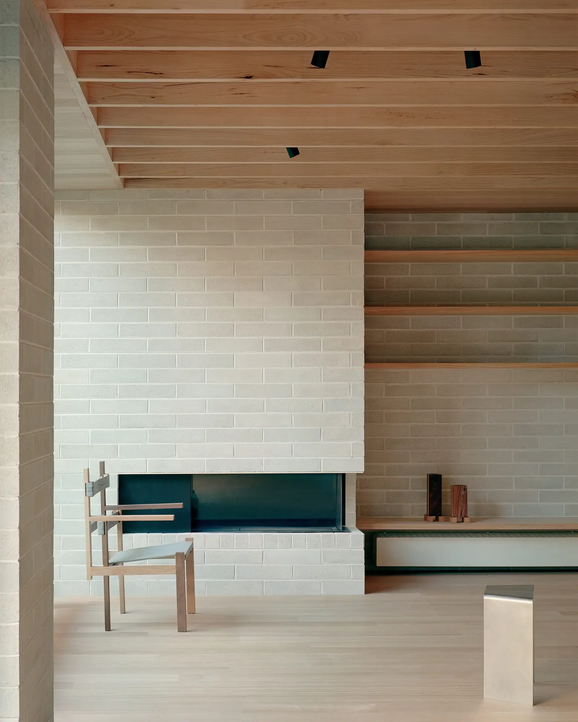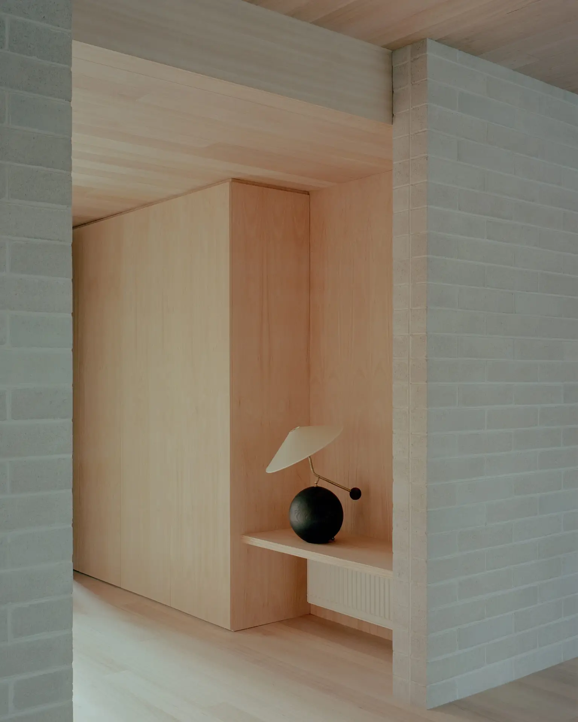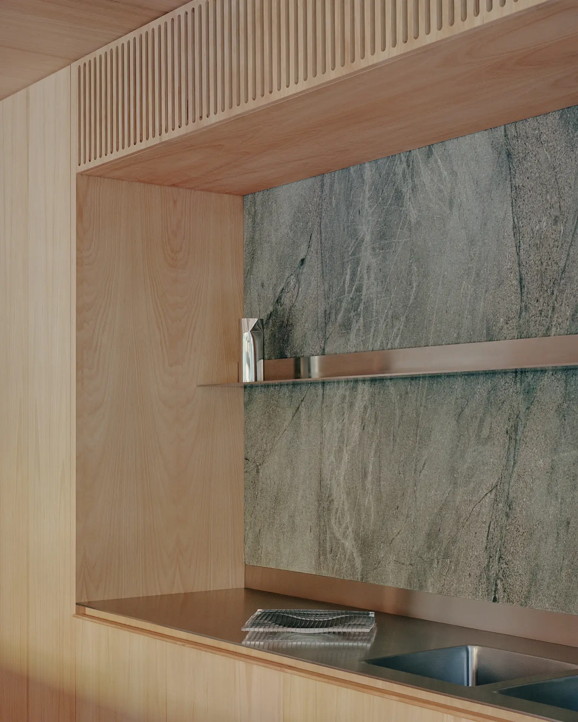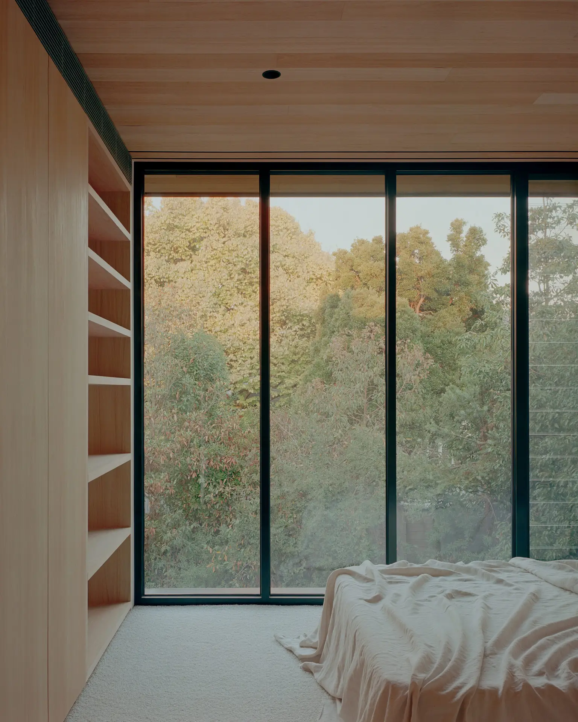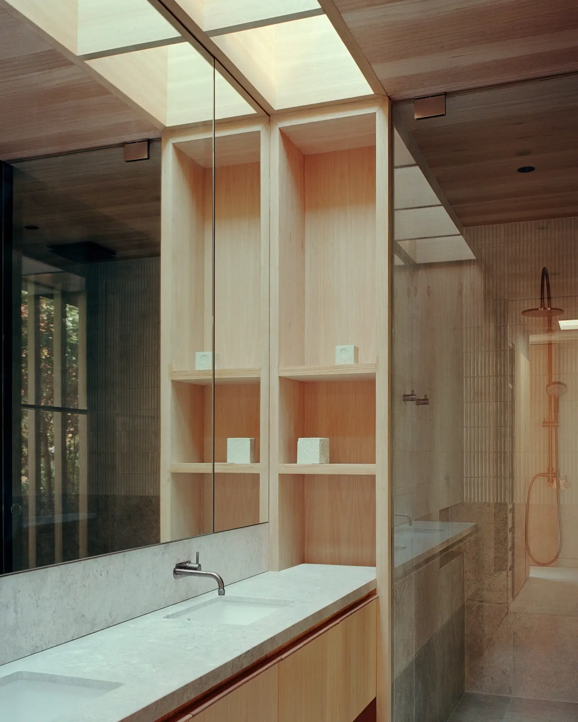Echo House | PARABOLICA
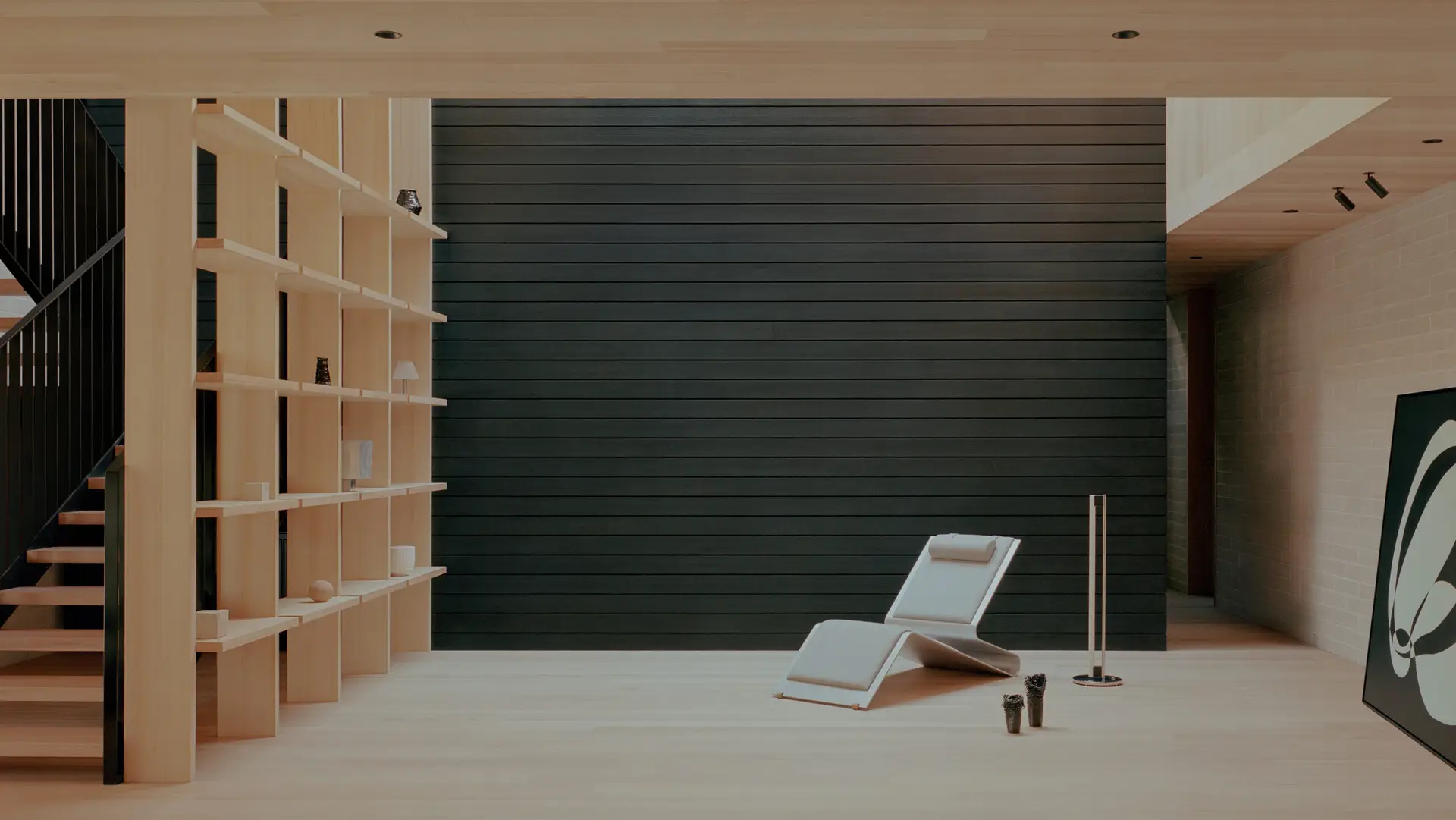
2025 National Architecture Awards Program
Echo House | PARABOLICA
Traditional Land Owners
Wurundjeri Woi-wurrung people
Year
Chapter
Victoria
Category
Interior Architecture
Builder
Photographer
Media summary
With design principles rooted in Australian modernism, Echo House is a contemporary reinterpretation of a mid-century family home. The design preserves defining characteristics of the original dwelling, while introducing a refined interior that enhances light, materiality, and volume.
A palette of natural materials, including locally sourced Tasmanian Oak in varying formats, provides inhabitants with a sense of warmth and tactility. Timber floors and ceilings mirror one another, subtly shifting in orientation to guide movement through the house. Half-height concrete bricks reference the external masonry of the original dwelling. Natural stone and stainless steel introduce a refined contrast to the kitchen and bathrooms.
Echo House is a made up of harmonious contrasts; it is expansive yet intimate, open yet defined, new yet reminiscent of a past moment in time.
