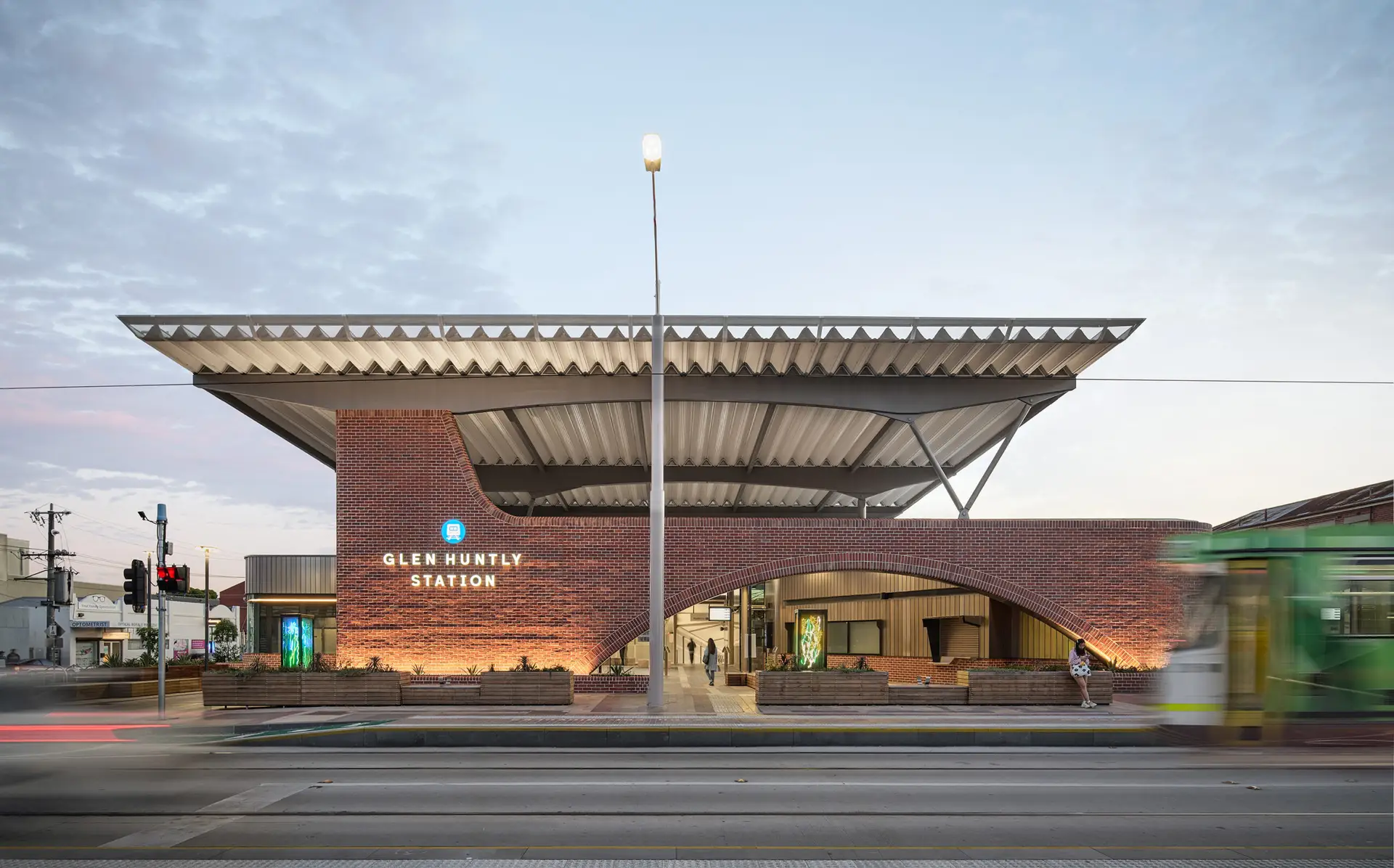Adelaide Botanic High School Expansion | COX Architecture
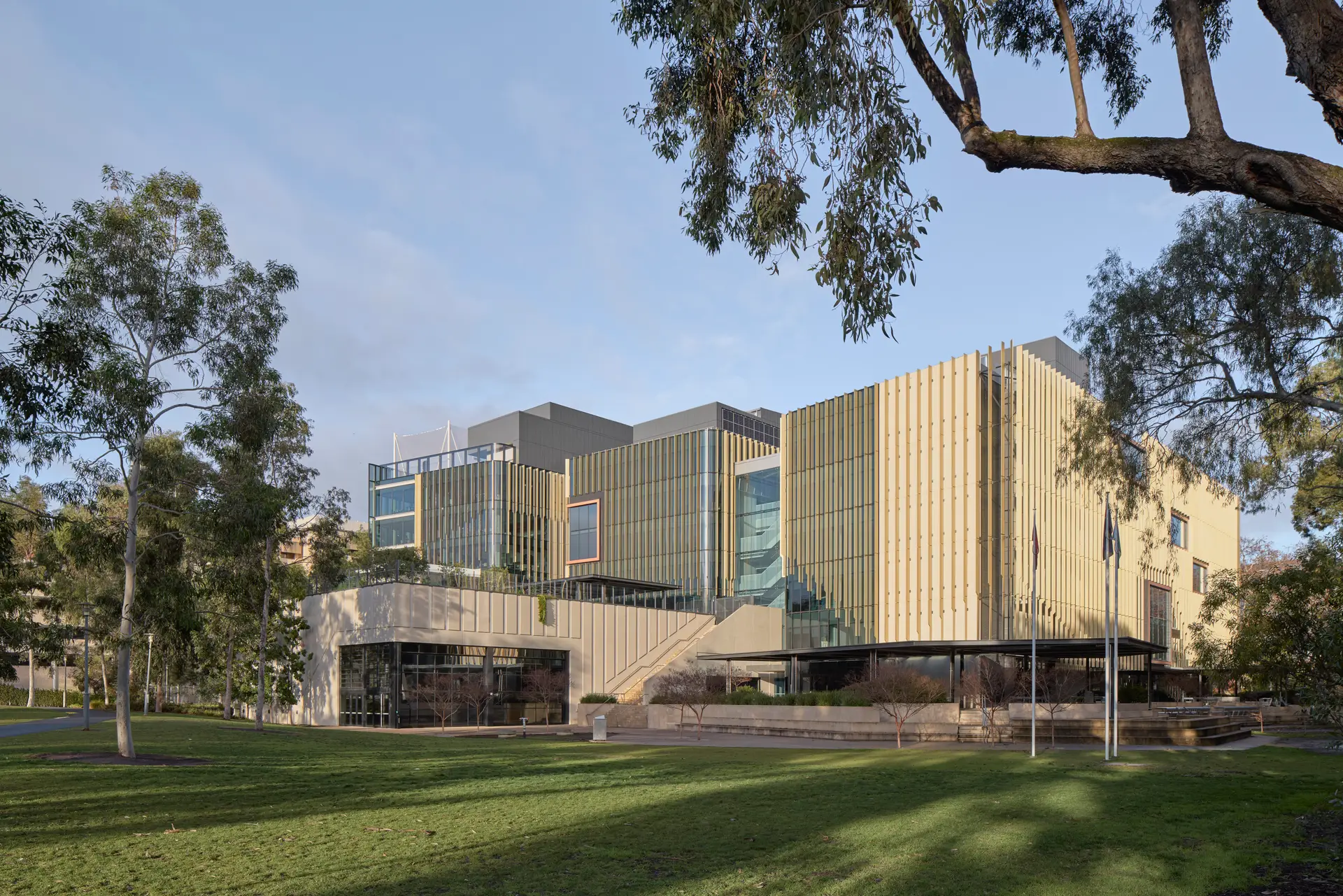
Adelaide Botanic High School Expansion | COX Architecture
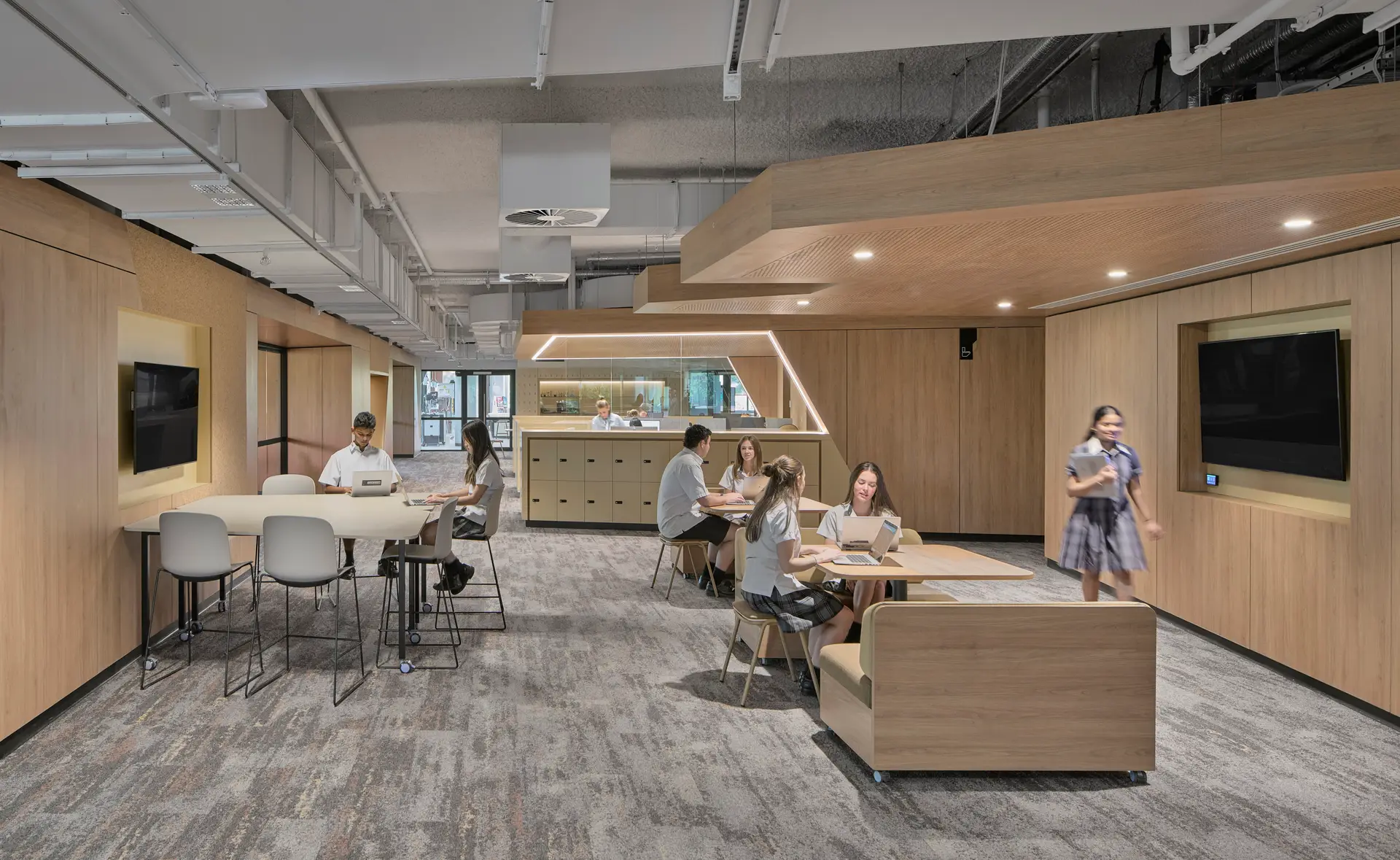
Adelaide Botanic High School Expansion | COX Architecture
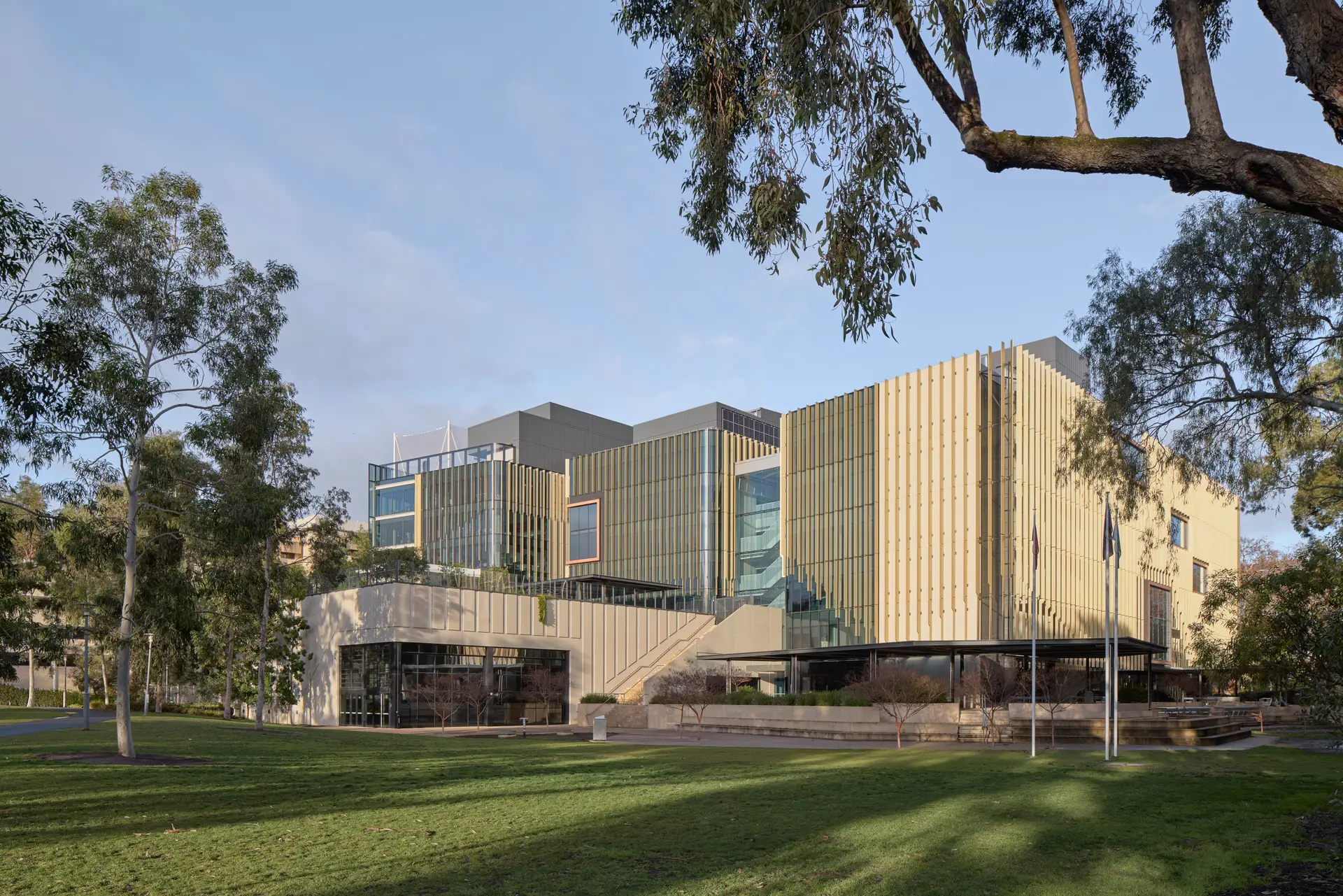
Coppin Residence | Piccolo Architecture Pty Ltd

Dendy Beach Pavilion and Brighton Life Saving Club | Jackson Clements Burrows
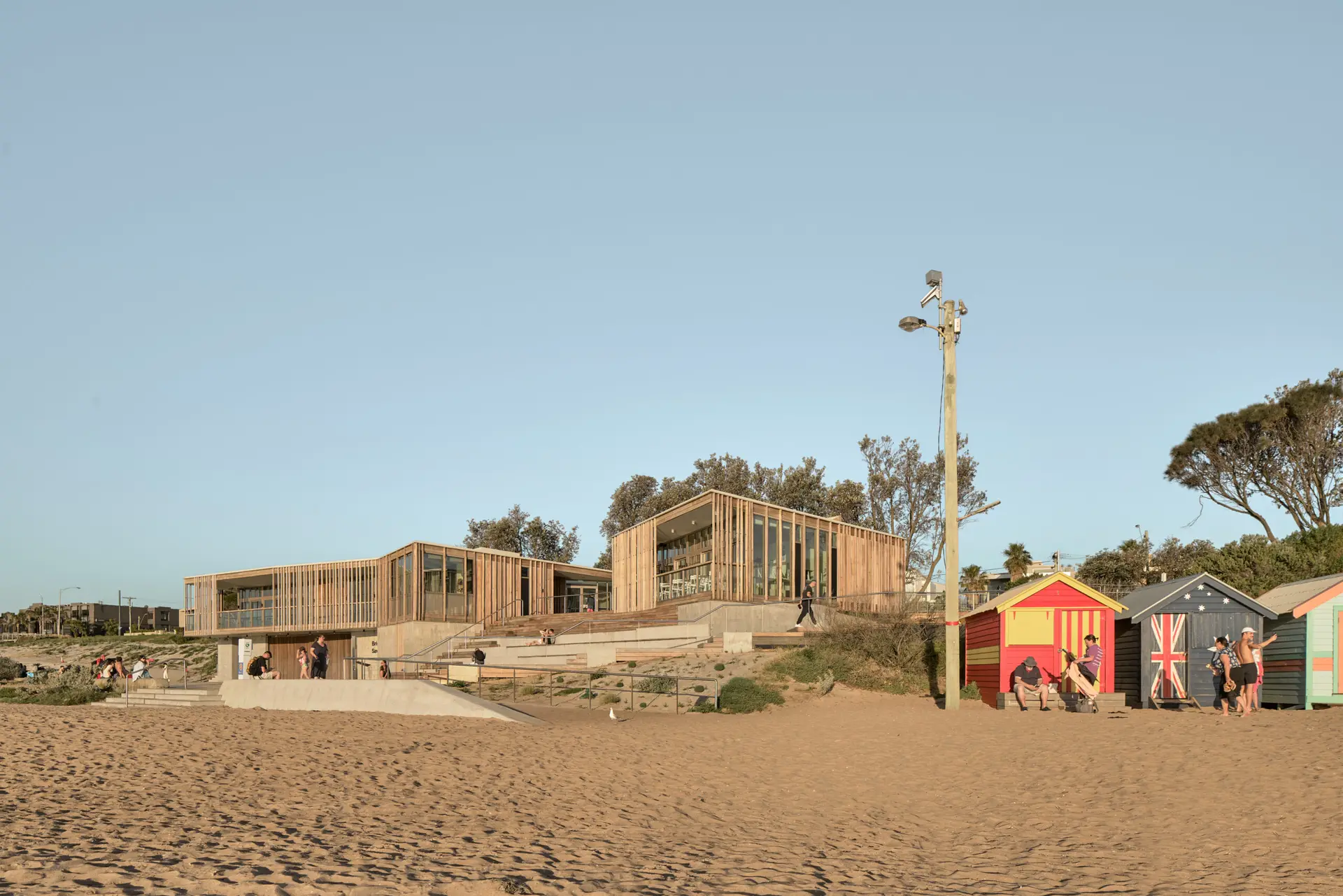
Dendy Beach Pavilion and Brighton Life Saving Club | Jackson Clements Burrows Architects
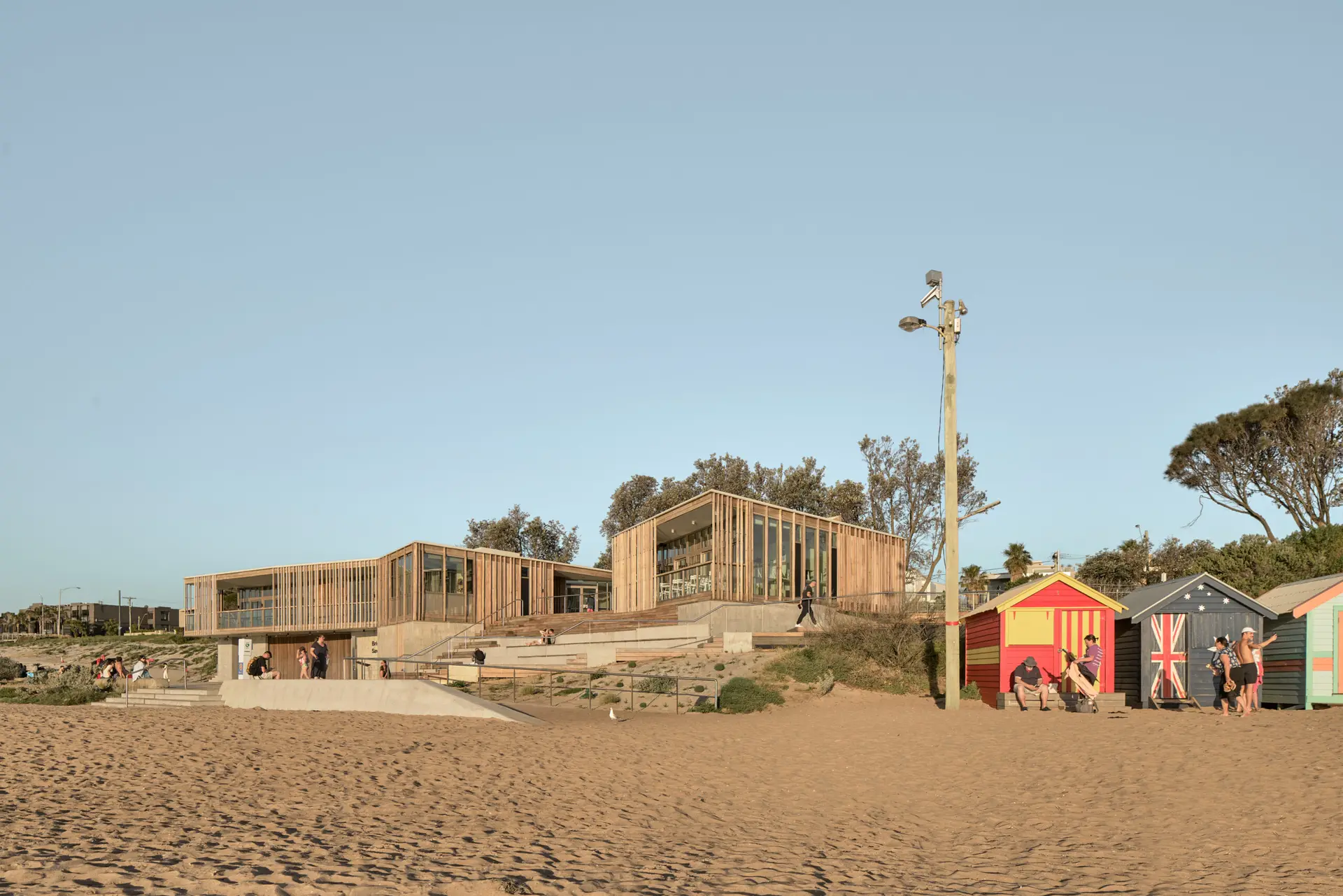
Decjuba HQ | Jackson Clements Burrows Architects
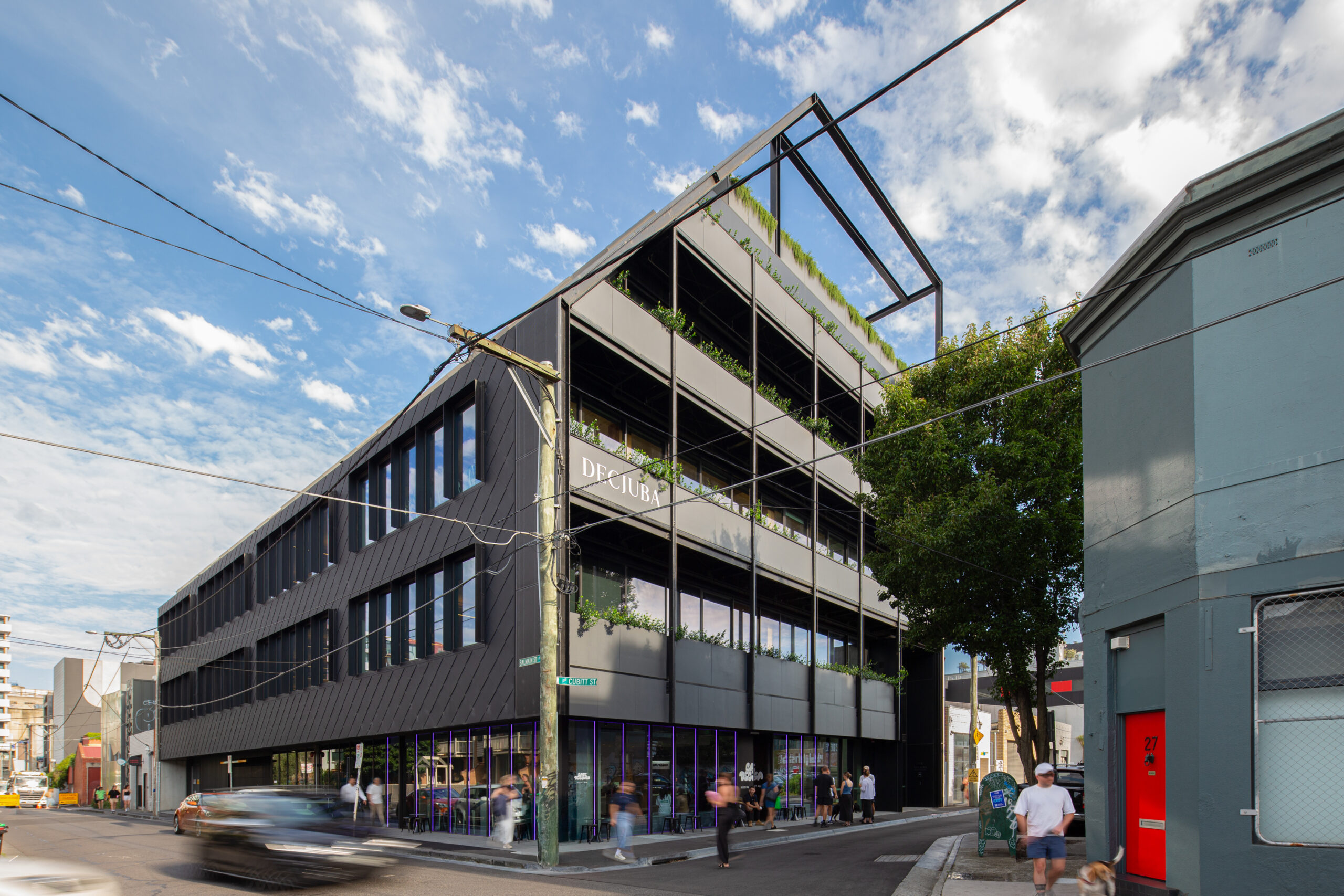
Glen Huntly Station | COX Architecture with Rush Wright Associates
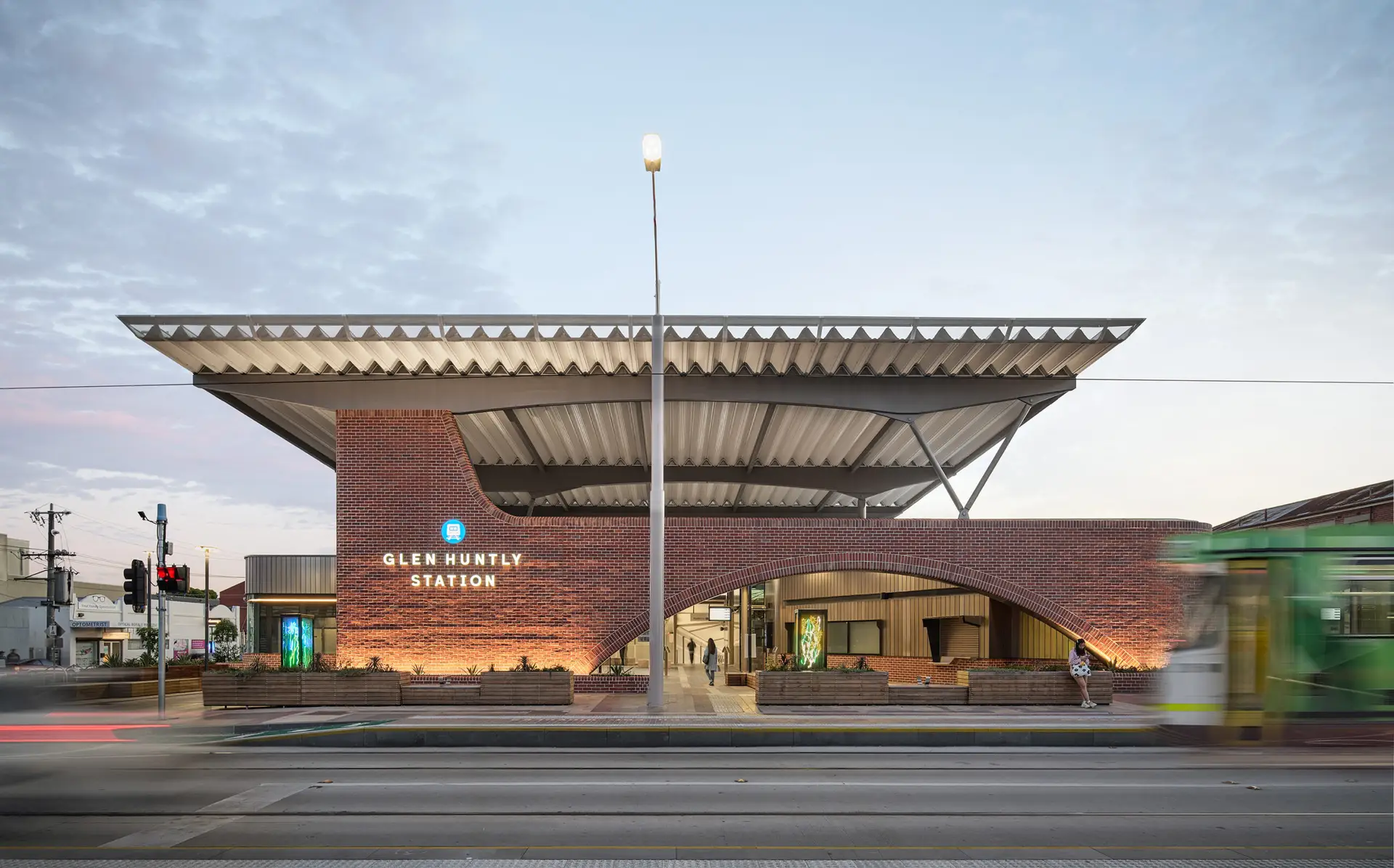
CSL Global Headquarters and Centre for R&D | COX Architecture
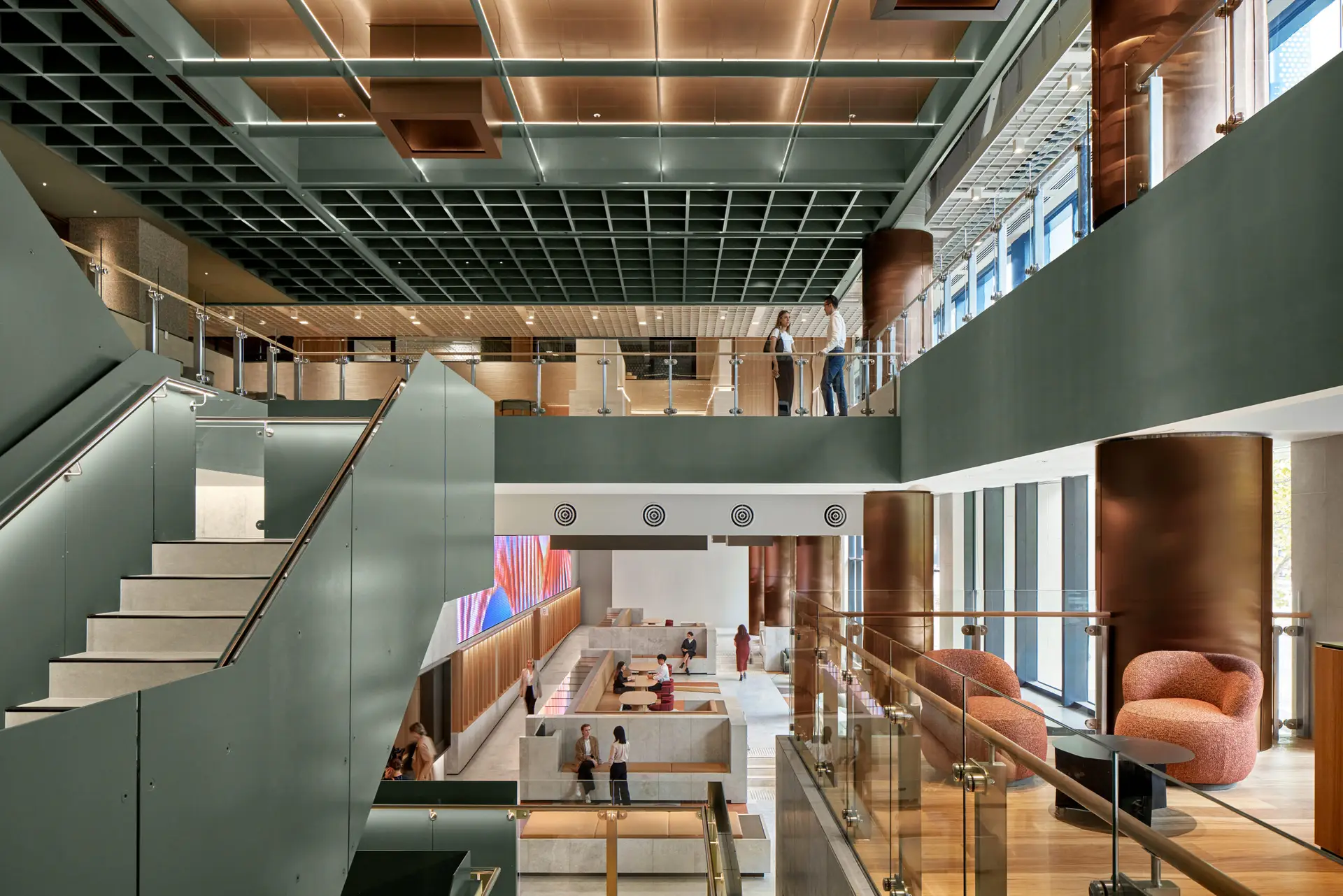
Glen Huntly Station | COX Architecture with Rush Wright Associates
