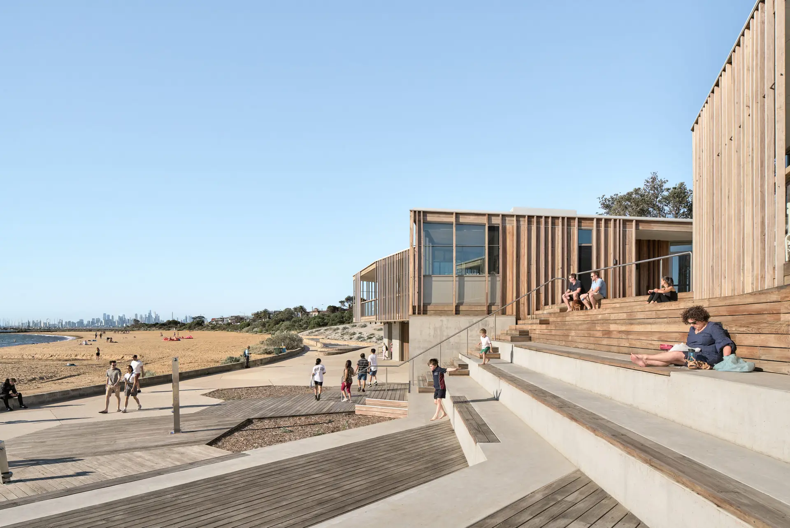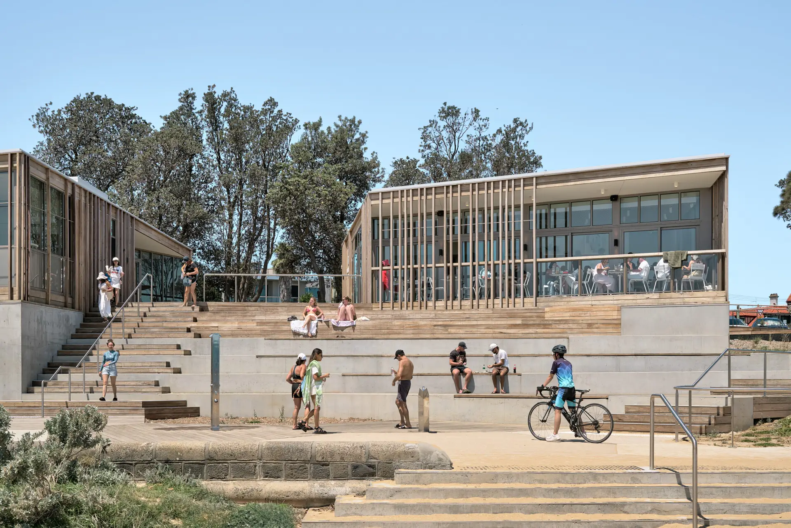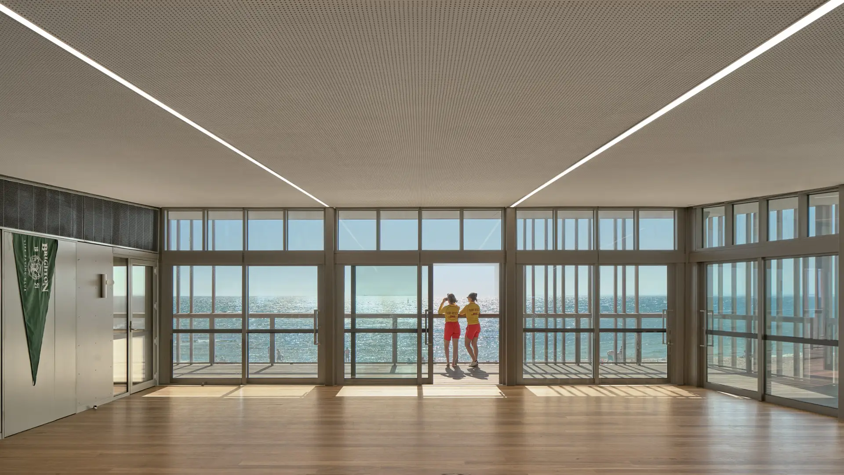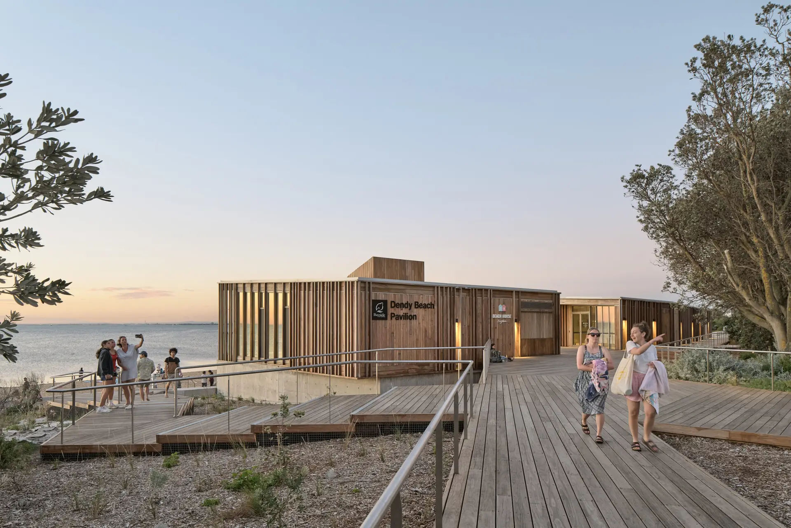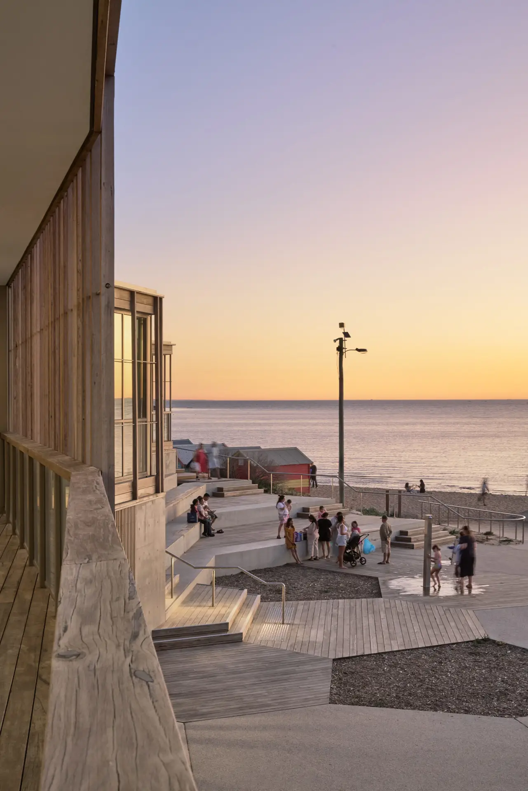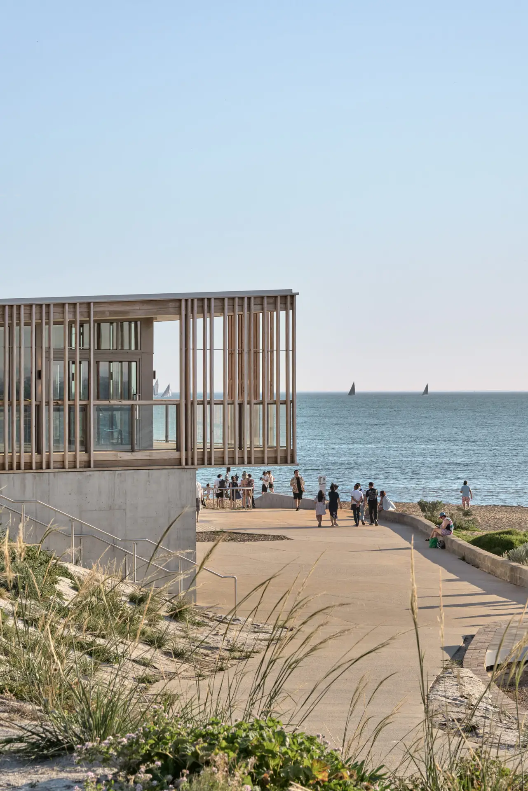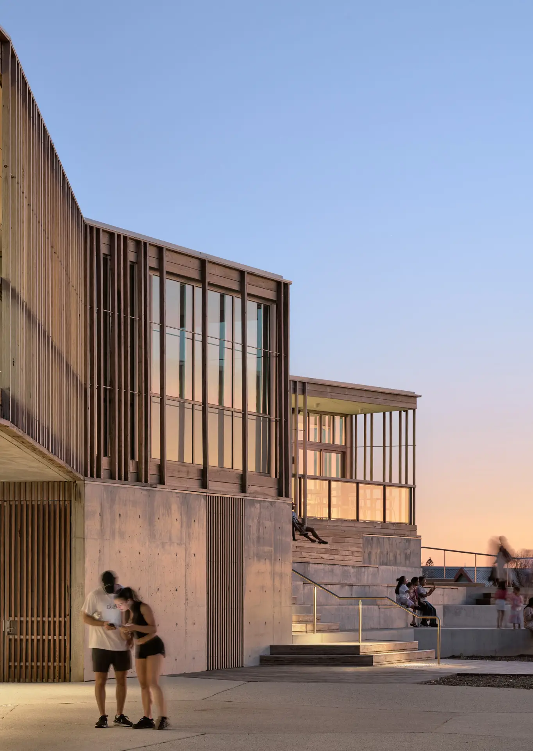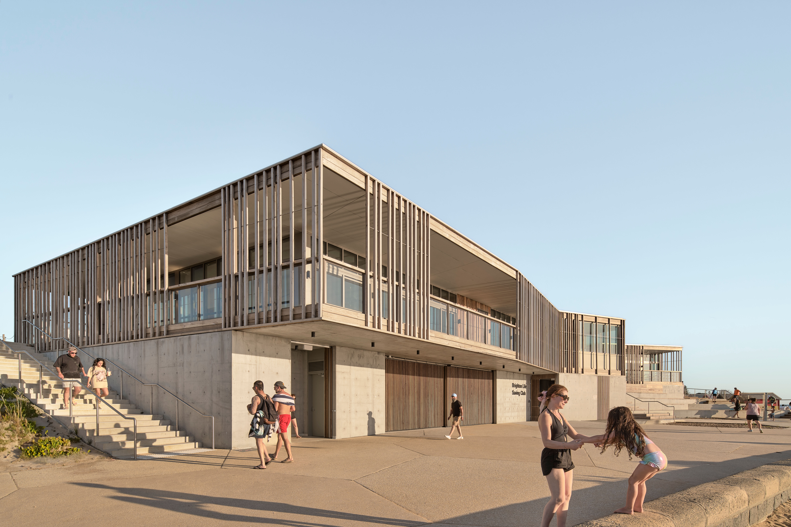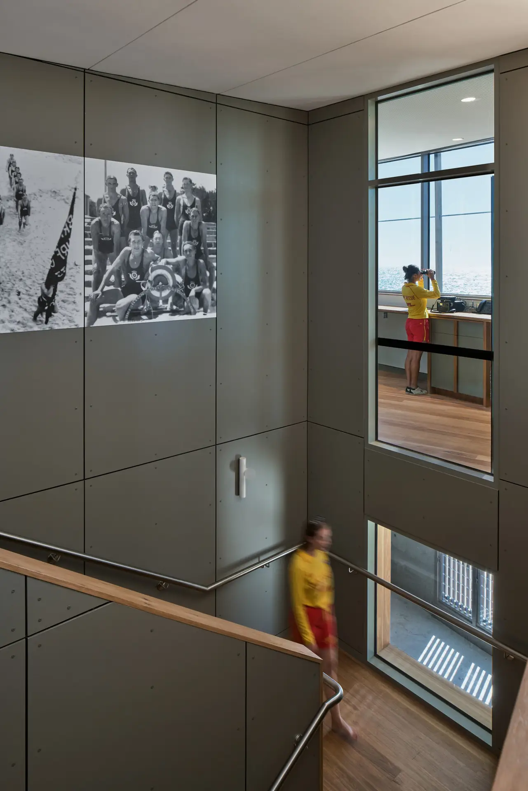Dendy Beach Pavilion and Brighton Life Saving Club | Jackson Clements Burrows
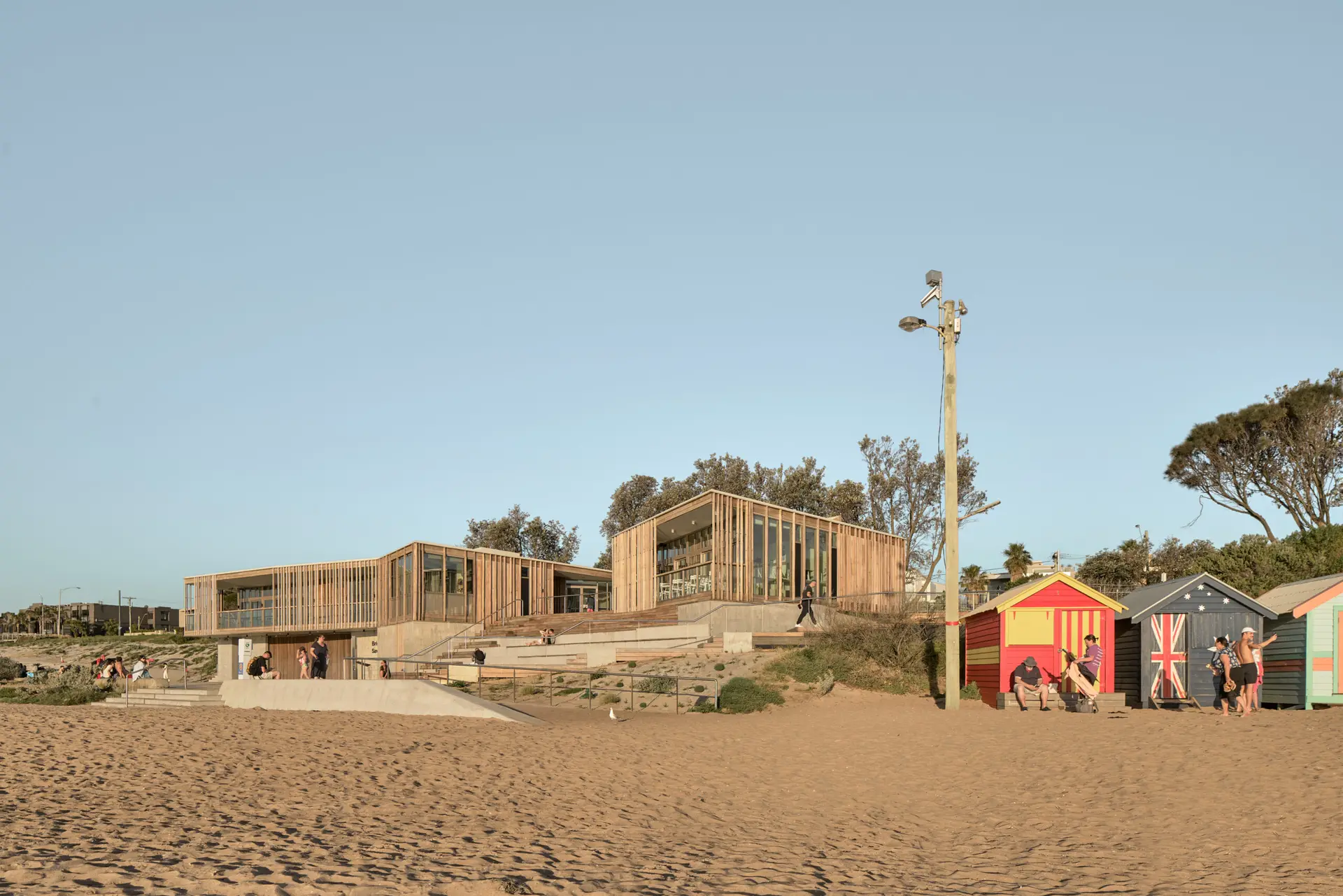
2025 National Architecture Awards Program
Dendy Beach Pavilion and Brighton Life Saving Club | Jackson Clements Burrows
Traditional Land Owners
Bunurong
Year
Chapter
Victoria
Category
Builder
Photographer
Media summary
The Dendy Beach Pavilion & Brighton Life Saving Club is a beloved community asset serving the City of Bayside since 1921. The existing 1950’s clubhouse was no longer fit-for-purpose, calling for a new building.
The design provides an exemplar of coastal environmental and socially sustainable development through high-quality design and amenity. The conceptual framework amplifies the unique qualities of the site, fulfills the functional brief and provides an engaging and accessible gateway to Dendy Beach. A new foreshore edge with civic generosity and accessibility supports community activities to augment Dendy Beach Pavilion & Brighton LSC as a landmark destination.
The pavilions exude warmth via blackbutt cladding and open battened screens to envelope shaded decks with bay and city views, unified by a deck which creates a welcome precinct gathering space. Improved landscape works include a raingarden built using repurposed bricks from the original clubhouse.
2025
Victoria Architecture Awards
Victoria Jury Citation
More than a decade in the making, Dendy Beach Pavillion is an exceptional re-making of a place that is many things to many people: a tourist icon, a local surf lifesaving club, a part of the bay’s edge. The urban design response seamlessly knits together these varying, occasionally competing, demands into a rugged, cohesive whole that seems embedded in place. A good neighbour that has improved the legibility and public realm along the foreshore, the Pavillion is cleaved in two to create an un-briefed central bleacher stair, the new hero of the site. The careful urban design of this modest community building offers visitors and locals alike a place to hang, to watch the sunset, a destination to cross the bay to visit. After many long years, the Pavillion feels contemporary and site responsive – demonstrating the endurance of the design.
The design of the new multifaceted Brighton LSC has successfully encompassed the needs analysis completed during the planning process. The design has addressed the requirements for equipment storage, patrol, members’ social areas, nipper preparation, first aid access, training and community access whilst being aesthetically compatible with the surrounding environment. The clubhouse has proved to be a very suitable place for a vast range of lifesaving activities; a community meeting hub, a venue for local schools and a popular iconic building which complements the heritage bathing boxes and will allow the club to facilitate growth of its membership in the future.
Client perspective
Project Practice Team
Graham Burrows, Design Director
Veryan Curnow, Project Director
Simon Beeton, Architect
Joe Shepherd, Architect
Thom McCarthy, Architect
Stephanie Burton, Architect
Project Consultant and Construction Team
Site Office – Landscape Architecture, Landscape Consultant
Stantec, Engineer
WSP, Pavement design
Storm, WSUD
Waterman AHW, Engineer
Slattery, Cost Consultant
McKenzie Group, Building Surveyor
Before Compliance, Universal Access
Traffix Group, Traffic Engineering
Lovel Chen, Heritage Consultant
BG&E, Facade
Gincat, Fire Safety
Homewood Consulting, Arborist
Ecology & Heritage Partners, Aboriginal Cultural Heritage
Cardno, Geomorphology
FJP Safety Advisors, Safety in Design
Hardrock, Geotechnical
Landserv Environment, Soil Contamination
