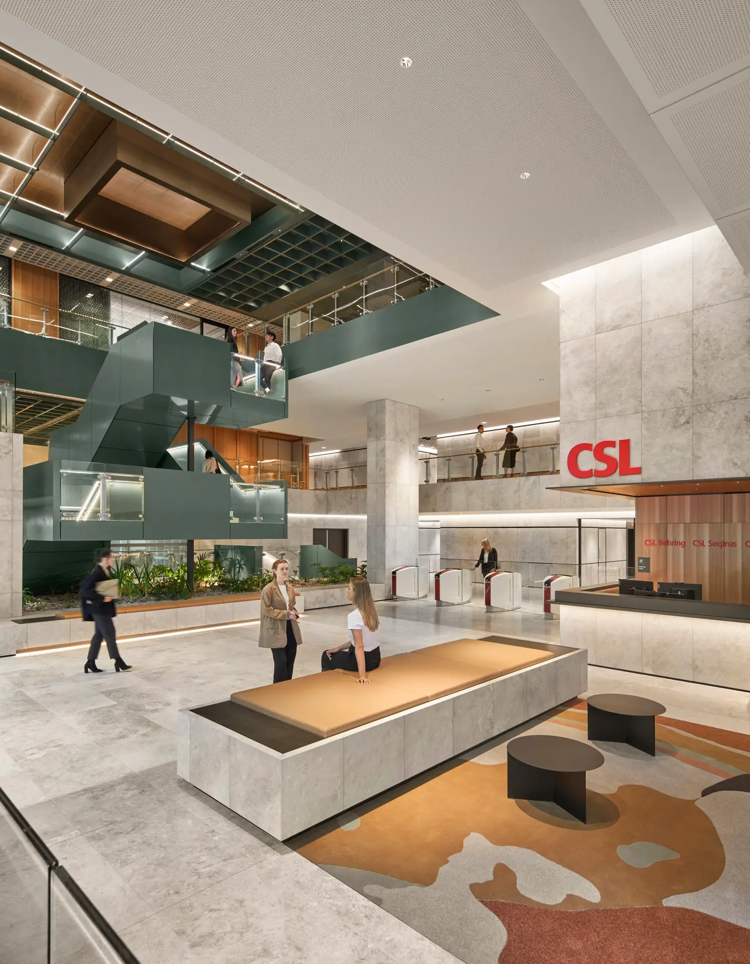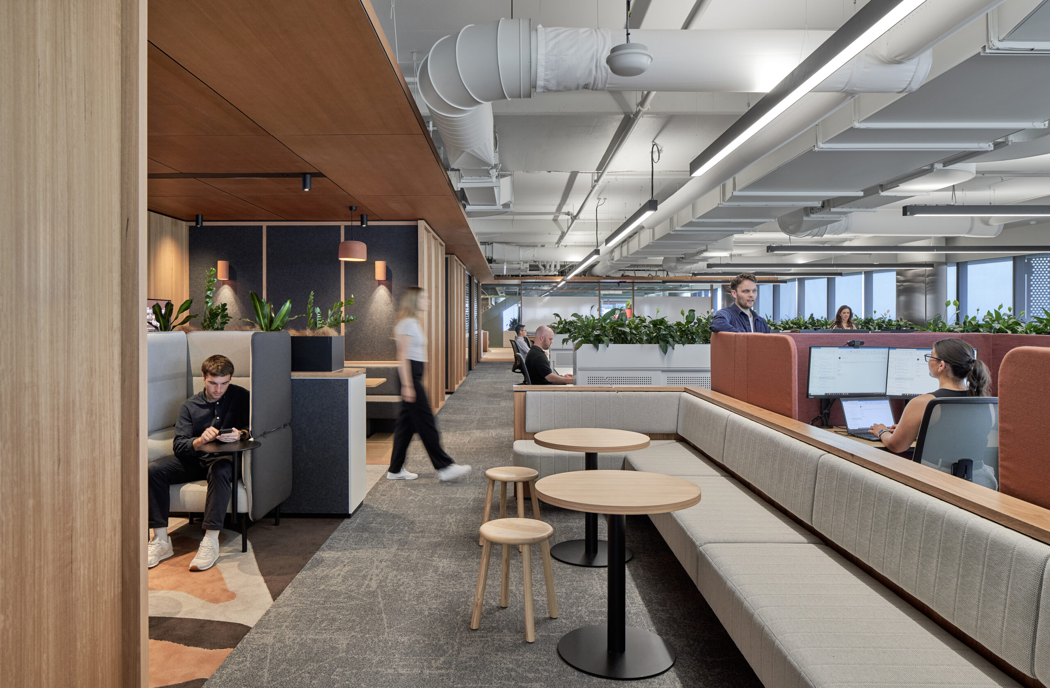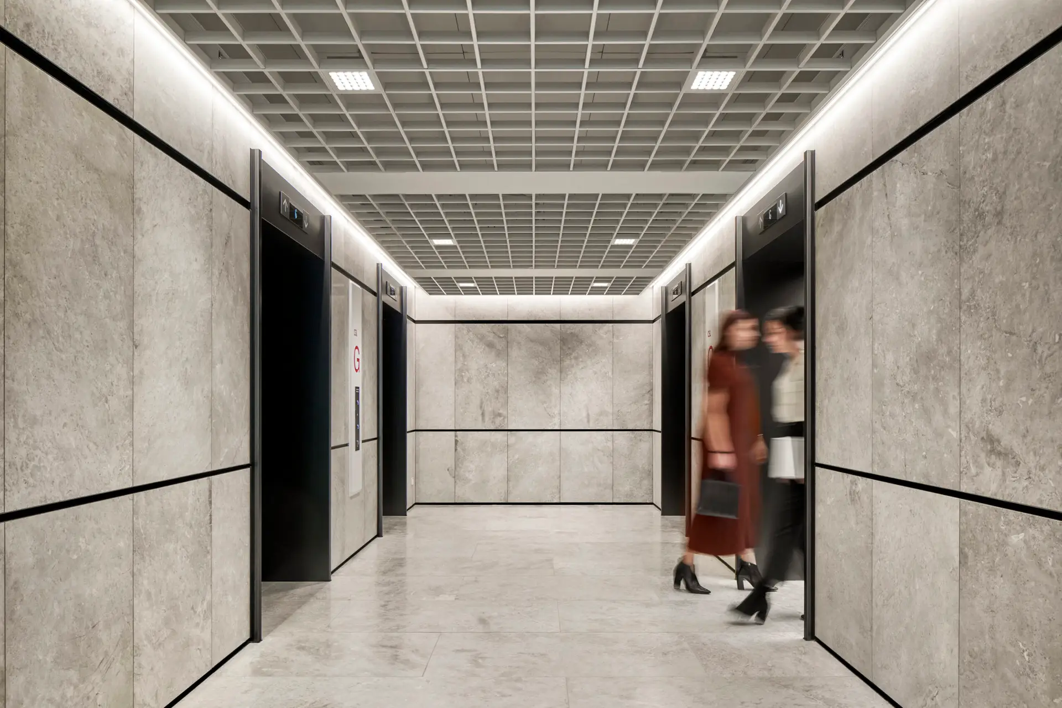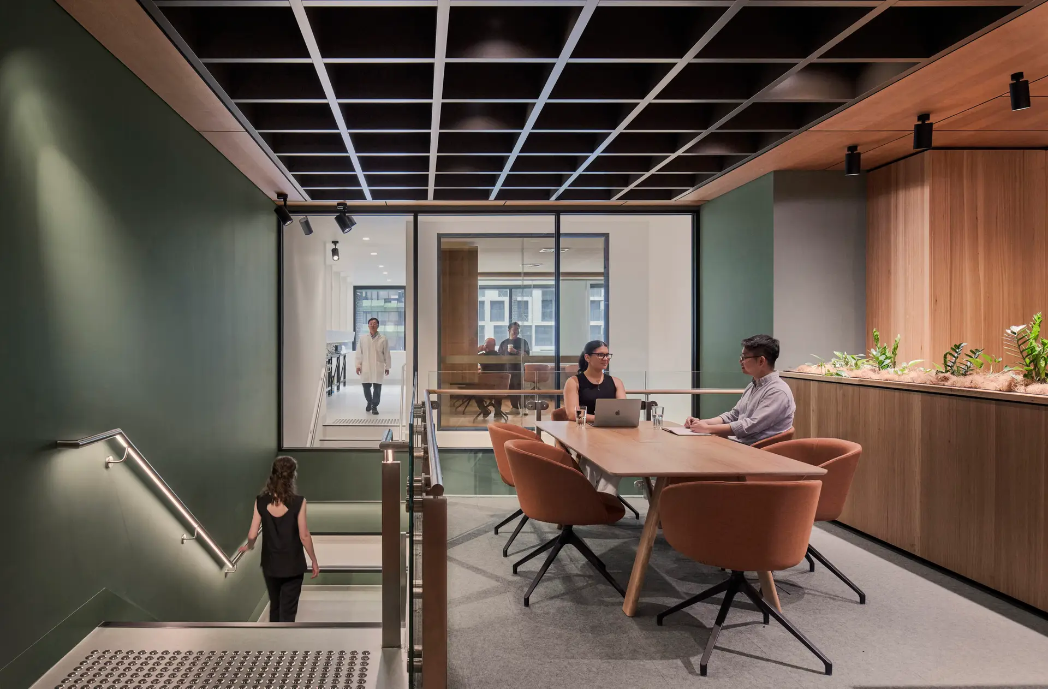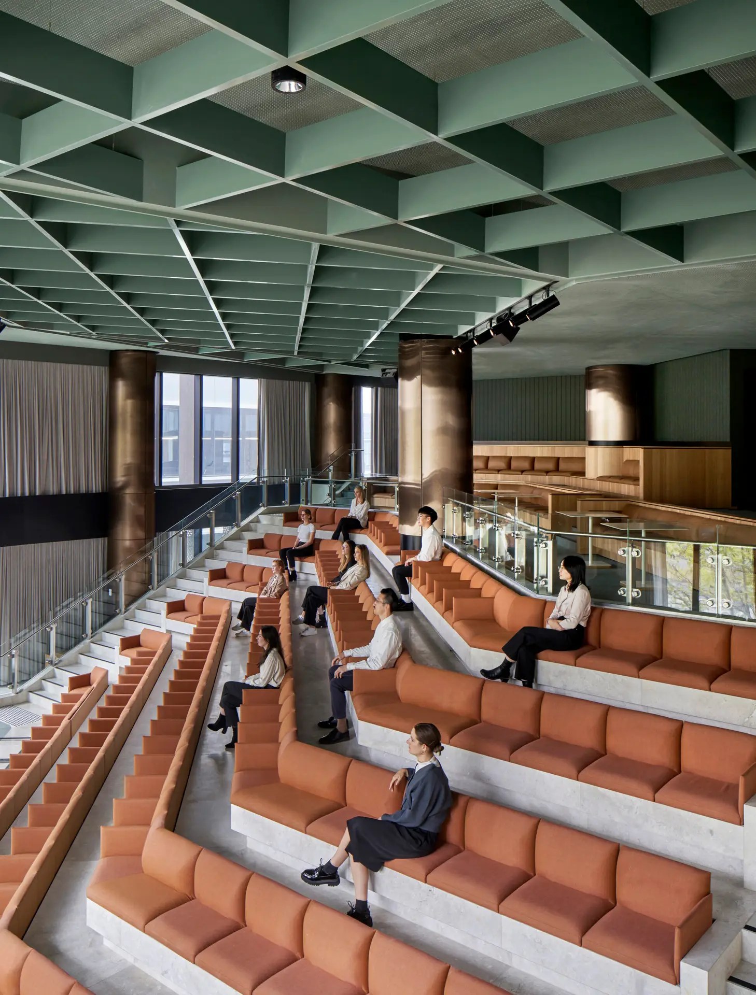CSL Global Headquarters and Centre for R&D | COX Architecture
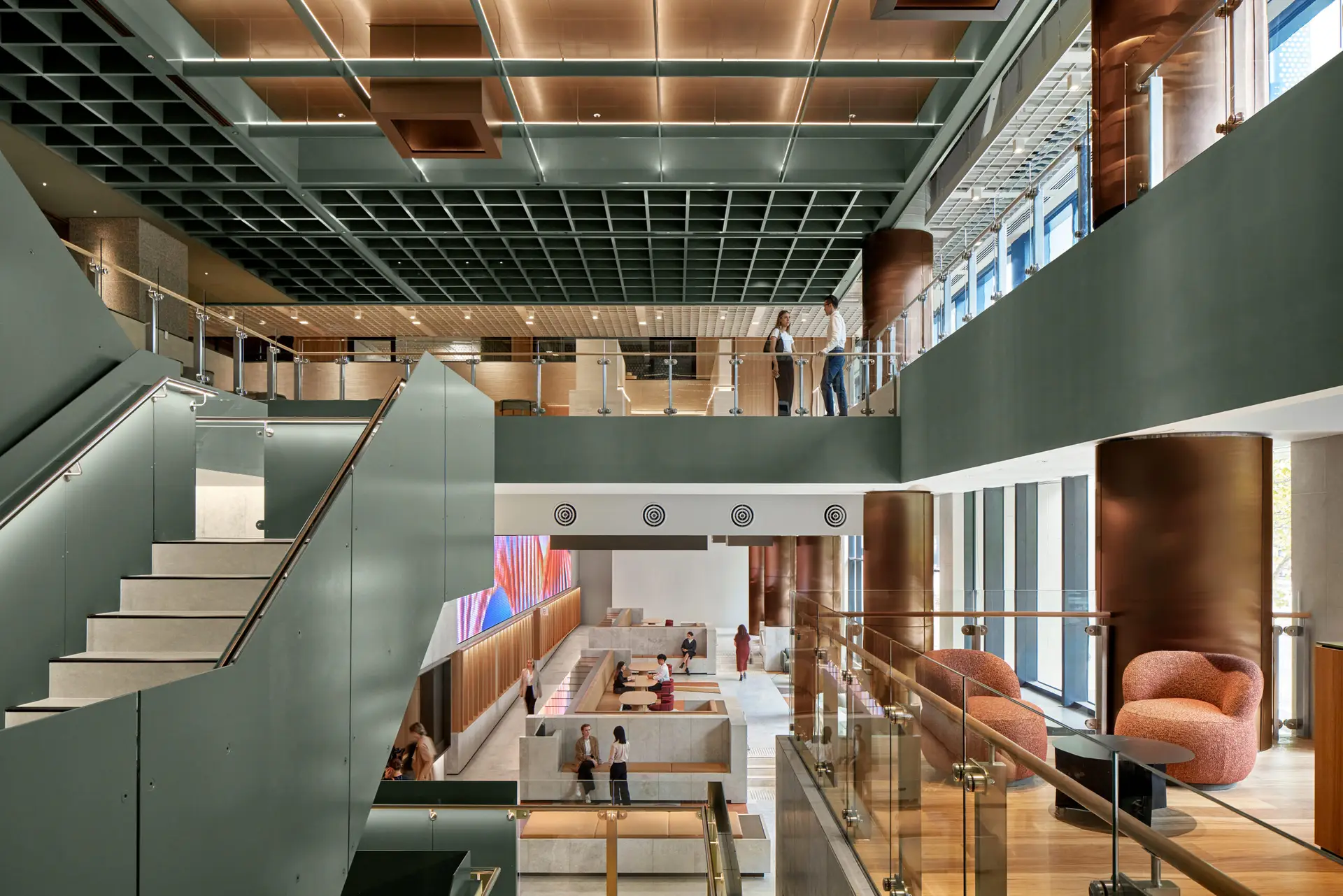
2025 National Architecture Awards Program
CSL Global Headquarters and Centre for R&D | COX Architecture
Traditional Land Owners
Wurundjeri Woi Wurrung people of the Kulin nation
Year
Chapter
Victoria
Category
Builder
Photographer
Media summary
CSL’s new Global Headquarters and Centre for R&D has been designed and constructed to meet the organisation’s needs for the foreseeable future. The vertical campus reinterprets CSL’s founding Parkville Campus and home for over a century and recognises its status as a significant corporate entity and a cornerstone contributor to the Melbourne Biomedical Precinct.
The building integrates workspaces with laboratory facilities, consolidating operations and supporting CSL’s cultural values of collaboration and innovation while providing excellent amenity for its people. The 16 floors are interconnected by an internal green spine and stair that joins collaboration hubs on each level to create ample opportunity for engagement, connection and community.
The fitout design, such as the transparent labs and visitor-facing spaces, are befitting of a company of CSL’s stature, showcasing the facility to the biomedical community and wider public.
CSL’s new Headquarters and Centre for R&D has been designed to meet CSL’s future operational needs. Reinterpreting our founding Parkville Campus, the building integrates our workspaces with laboratory facilities, consolidating our operations and supporting our cultural values of collaboration and innovation while providing excellent amenity for all our staff.
An interconnecting stair joins collaboration hubs across 16 levels, creating ample opportunity for engagement, connection, and community. The fitout design, such as the transparent labs and the visitor-facing spaces, are befitting of a company of CSL’s stature and allow us to help showcase the facility to the biomedical and wider community.
Client perspective
Project Practice Team
Christina Prodromou, Director
Simon Haussegger, Design Architect
Michael Grave, Associate Director
Ignacio De Mena, Senior Associate
Alexandra Purdon, Senior Associate
Amy Nelson, Senior Associate
Florencia Gariglio, Associate
Adam Cocciardi, BIM Coordinator
Amy Banfield, Associate
Ashley Sanchez, Project Architect
Brad Sonter, Design Technology
Chandima Jayatillake, Documentation Leader
Dan Farrar, Graduate of Architecture
David Sun, Project Architect
Danielle Ohlson, Interior Designer
Estelle Roman, Project Architect
Hugo Ly, Interior Designer
Kate Jowett, Interior Designer
Laura Turner, Graduate of Architecture
Lea Fernandez, Interior Designer
Linden Maginness, Project Architect
Sanela Dimitrov Stanojkovic, Interior Designer
Stefani Pavlovska, Interior Designer
Tony Palo, 3D Visualiser
Project Consultant and Construction Team
Architecture & Access, DDA Consultant
Arup, BIM Management
Biotech Engineering, Process Utilities
CSL, Project Management / Client
Meinhardt Bonacci, Structural Engineer
Mether Studio, CSL Timeline Wall
PDG, Project Management / Developer
Roberts Co/ Probuild, Project Management / Builder
TCL, Landscape Consultant
Telstra, AV Consultant
We Are Best, Signage Consultant
Wood, Specialised Laboratories Architects
WSP/Irwin Consult, Building Services and ESD
