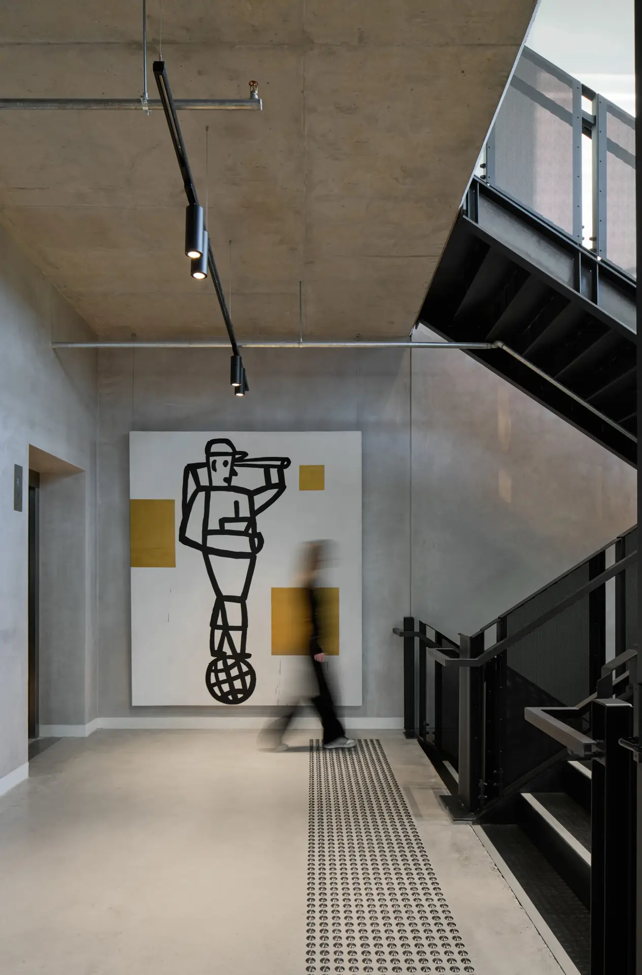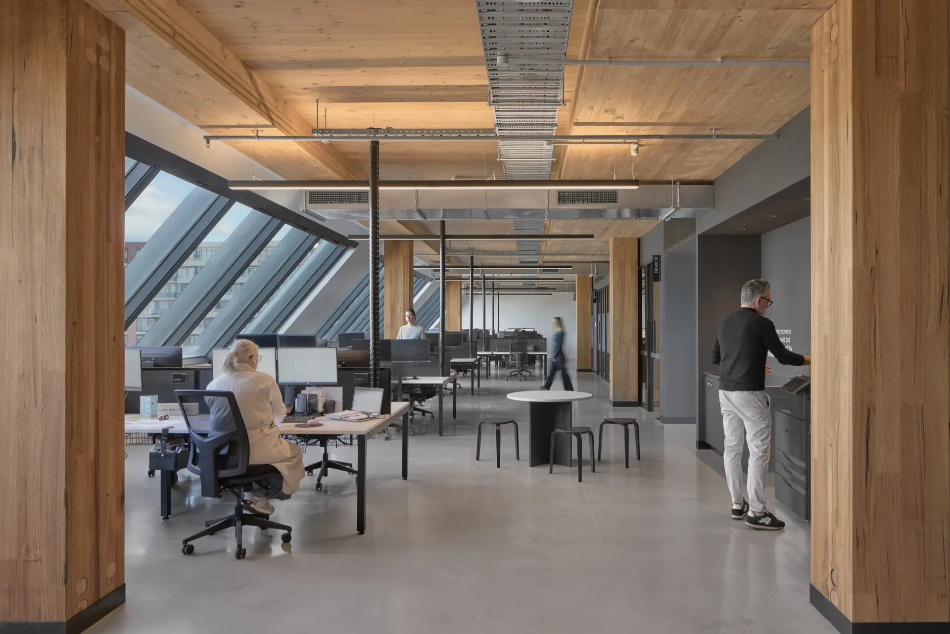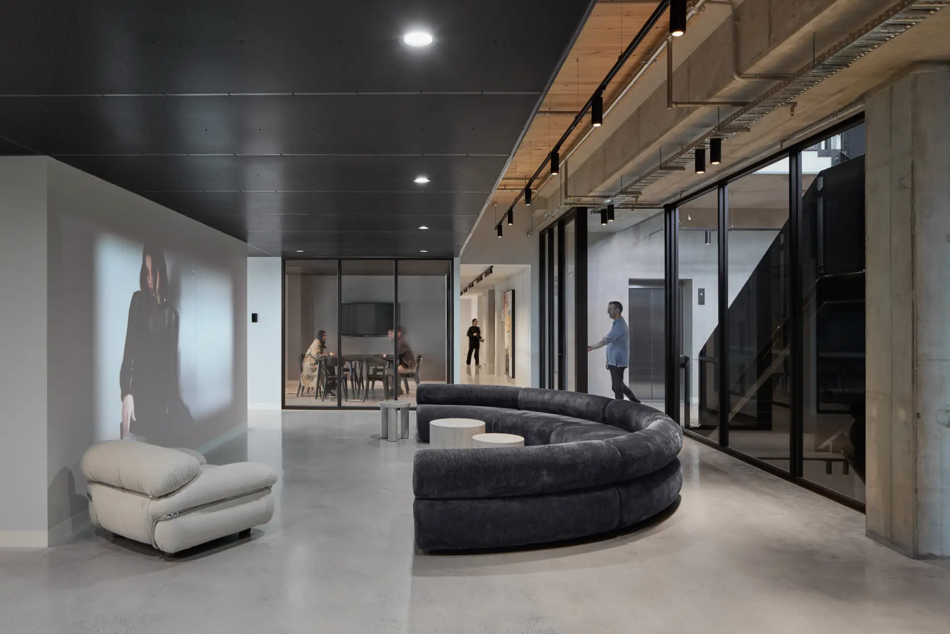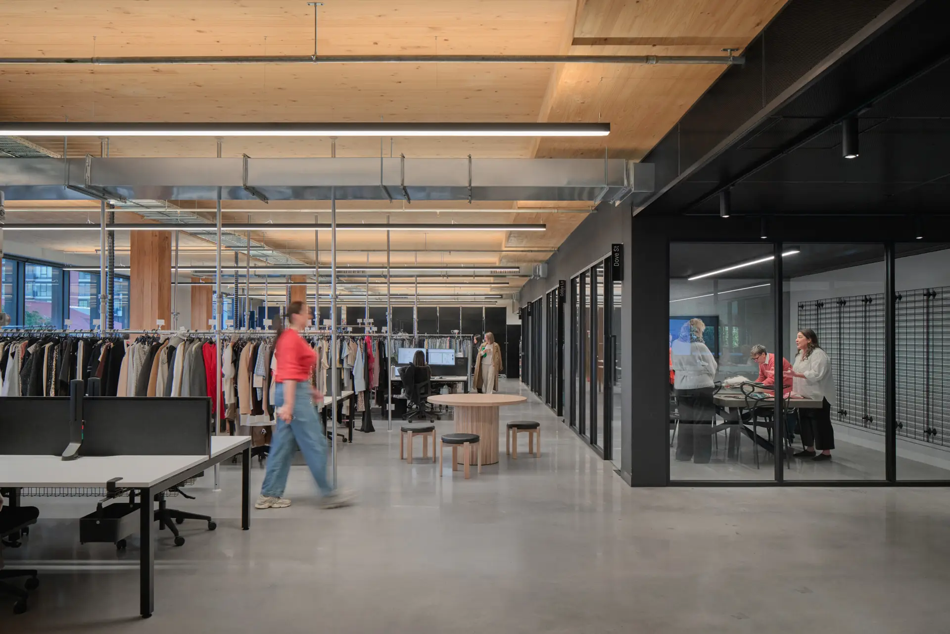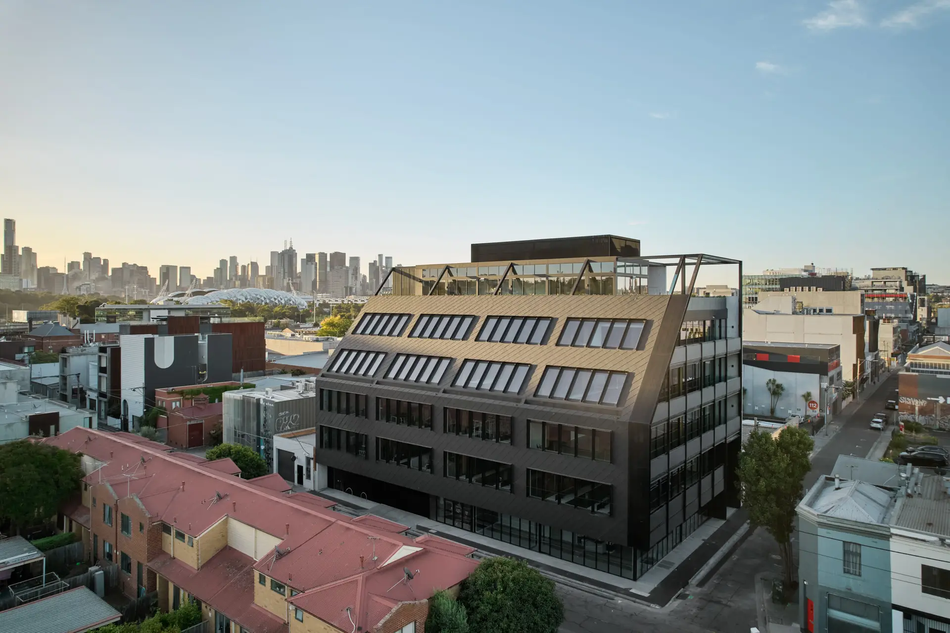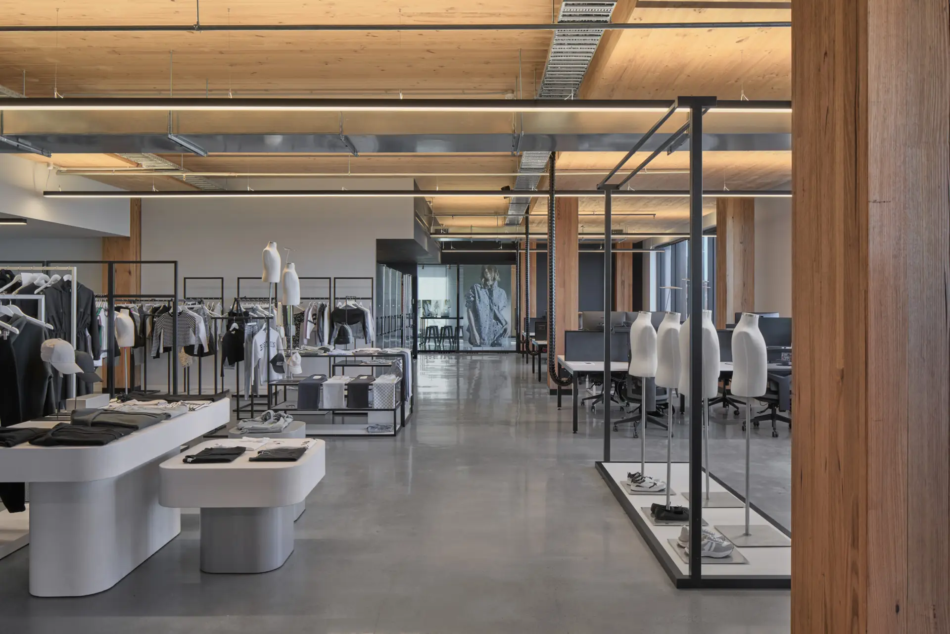Decjuba HQ | Jackson Clements Burrows Architects
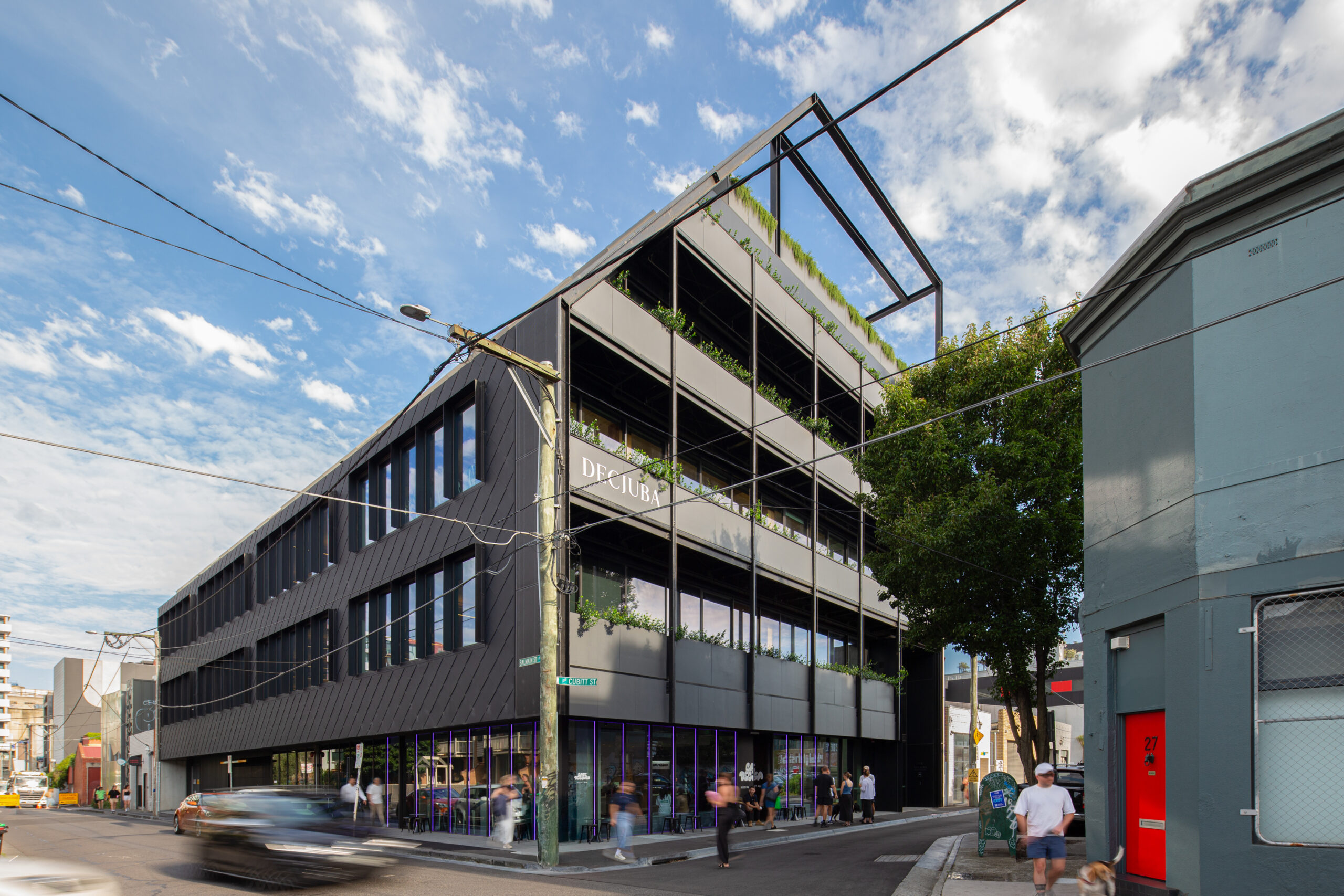
2025 National Architecture Awards Program
Decjuba HQ | Jackson Clements Burrows Architects
Traditional Land Owners
Wurundjeri Woi-wurrung
Year
Chapter
Victoria
Category
Builder
Photographer
Richard Wong
Media summary
Responding to the industrial heritage of Cremorne’s streetscape, Decjuba HQ creates a vibrant and adaptable home base for the Melbourne-based fashion brand.
HQ responds to the brand’s growing team and represents a new model for agile workplace design, combining flexible work zones and meeting rooms, lounge-like breakout areas, a ground-floor café, mock retail space, in-house photography studio, end-of-trip facilities and a rooftop event space across its six levels. The design creates a stacked vertical village linked by a vertical street, with each level facilitating a different operational requirement. The client’s aspiration was for the design to encourage the cross-pollination of ideas and nurture a collective ethos.
Referencing its industrial context, the building’s sharp and angular facade recedes into the warehouse skyline context. Both architecture and interiors combine to reference the neighbourhood’s roots and Decjuba’s brand identity, blending mass-timber construction with exposed structural elements to create a polished industrial aesthetic.
With purpose-built spaces that spark inspiration and cater specifically to our visual merchandising and creative teams, the new building design transforms the way we work. Attention to sustainability aligns with our brand values and corporate commitments. Beyond providing an innovative environment, the building welcomes the local community through the hospitality offering, Café DECJUBA, in collaboration with Melbourne-born St Ali. By integrating spacious meeting areas, the design also fosters collaboration and social engagement not possible in previous offices. In every respect, the new space is just another way DECJUBA is delivering amazing to our team, reshaping how the business operates.
Client perspective
Project Practice Team
Chris Botterill, Project Director
Alison Palmer, Interior designer
Chloe Hinchliffe, Interior designer
Graham Burrows, Design Director
Melita Kei, Architect
Naomie Tran, Interior designer
Natalie Iannello, Interior designer
Richard Wong, Visualiser
Sebastian Noguera, Architect
William Christian, Project Architect
Project Consultant and Construction Team
ADP, Engineer
TTW, Engineer
SciFire, Engineer
Paul Bangay, Landscape Consultant
Planning & Property Partners, Planning consultant
Semz, Project Manager
Ratio, Traffic engineer
Kinetica, Urban design
