Galkangu | Lyons
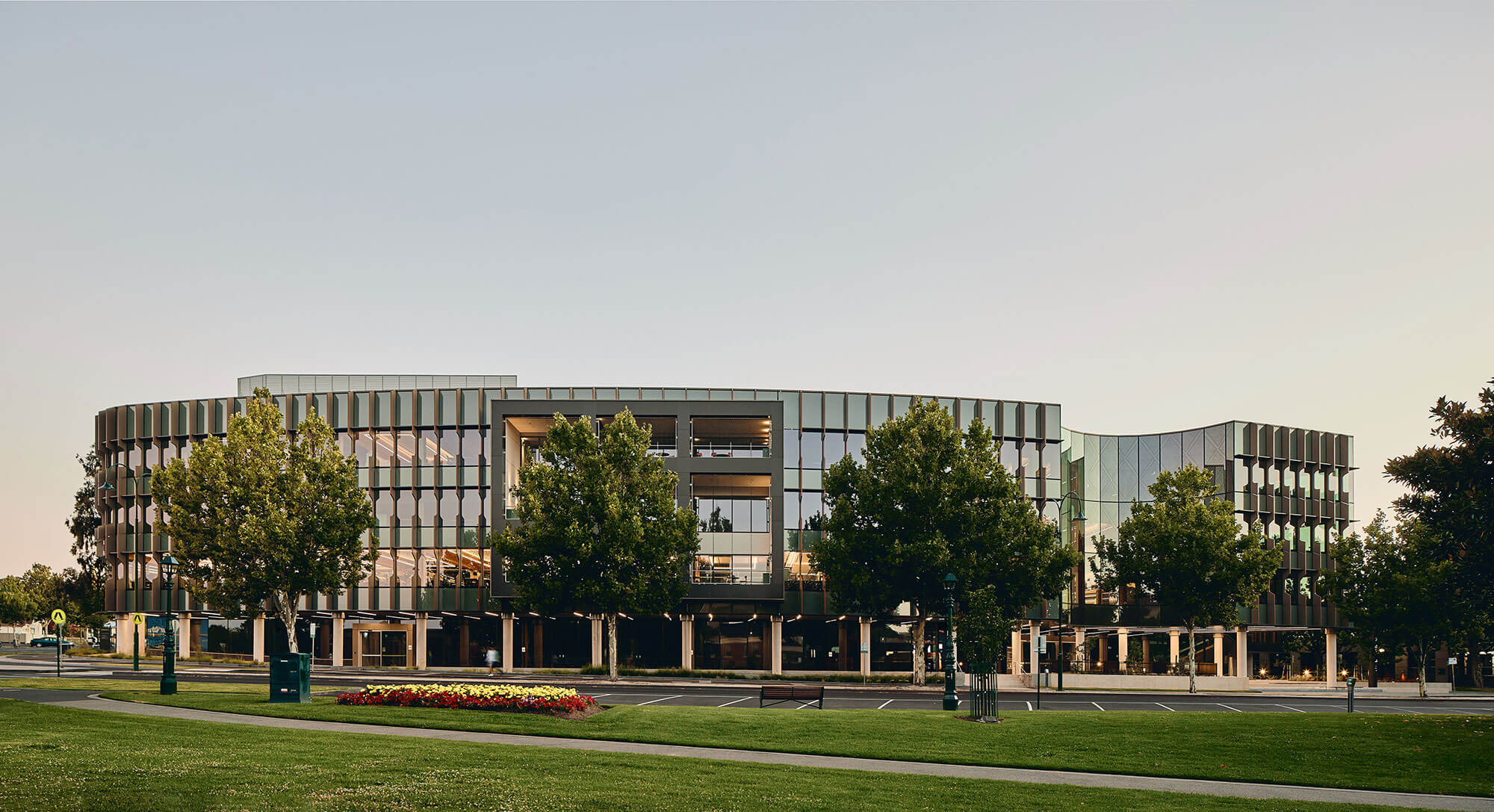
Victorian Heart Hospital | Conrad Gargett – now merged with Architectus + Wardle
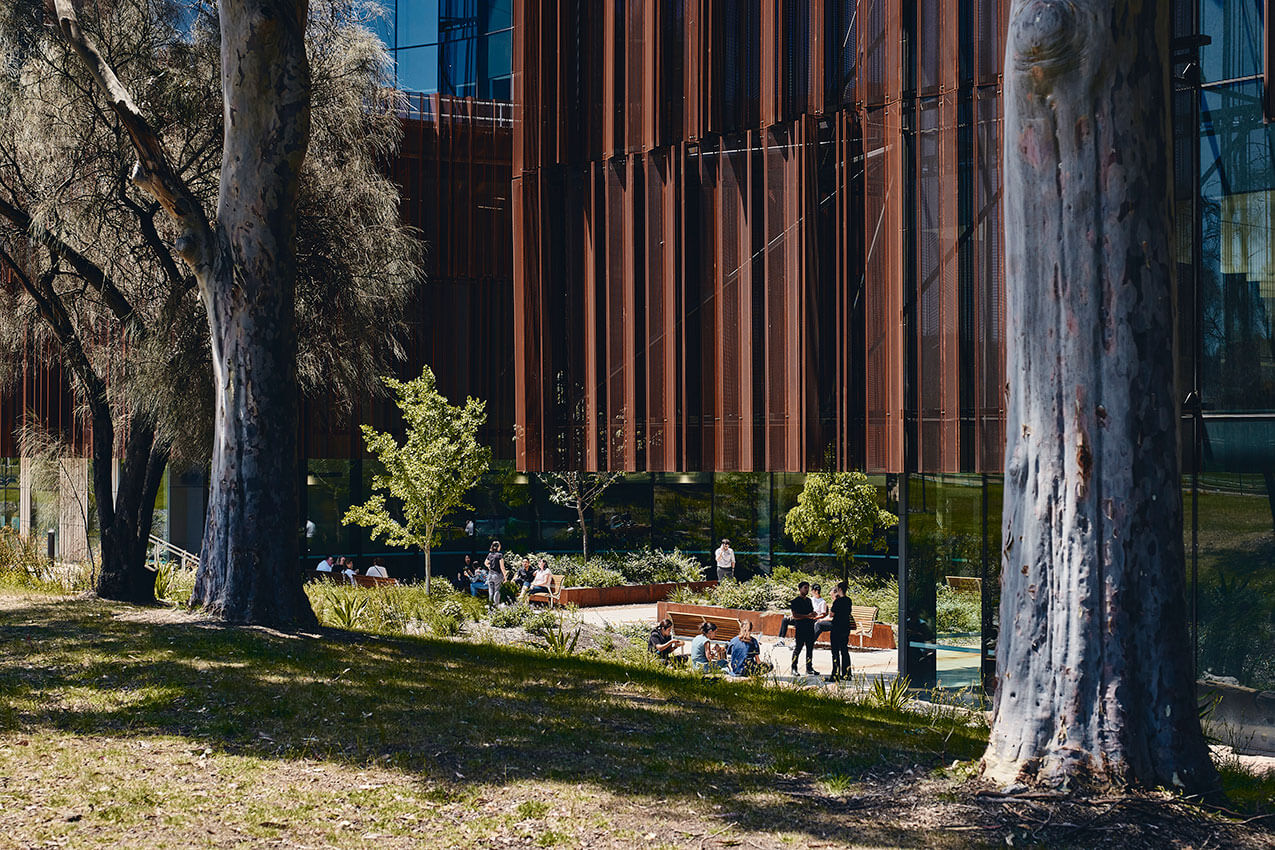
The Victorian Heart Hospital (VHH) is the southern hemispheres first dedicated cardiac hospital, a place for clinical care, cutting edge research, treatment and education of the next generation of health professionals. The architecture, interiors, facility and clinical planning consider the impact of the built environment on the health and wellness of all users and has been guided by strong clinical and patient voices. The hospital is a valuable place within the university campus and wider community with its capacity to save and change lives.
The VHH is a building for people, a place of work and treatment the design contributes to the wellbeing of patients, clinicians and staff and aids patient recovery through its spatial qualities, amenity and materiality. Natural light permeates through the building, with the open central courtyard providing a landscaped space for viewing and occupying, it imparts the visual relief of nature which is evident throughout.
Thornbury Canopy | Gab Olah
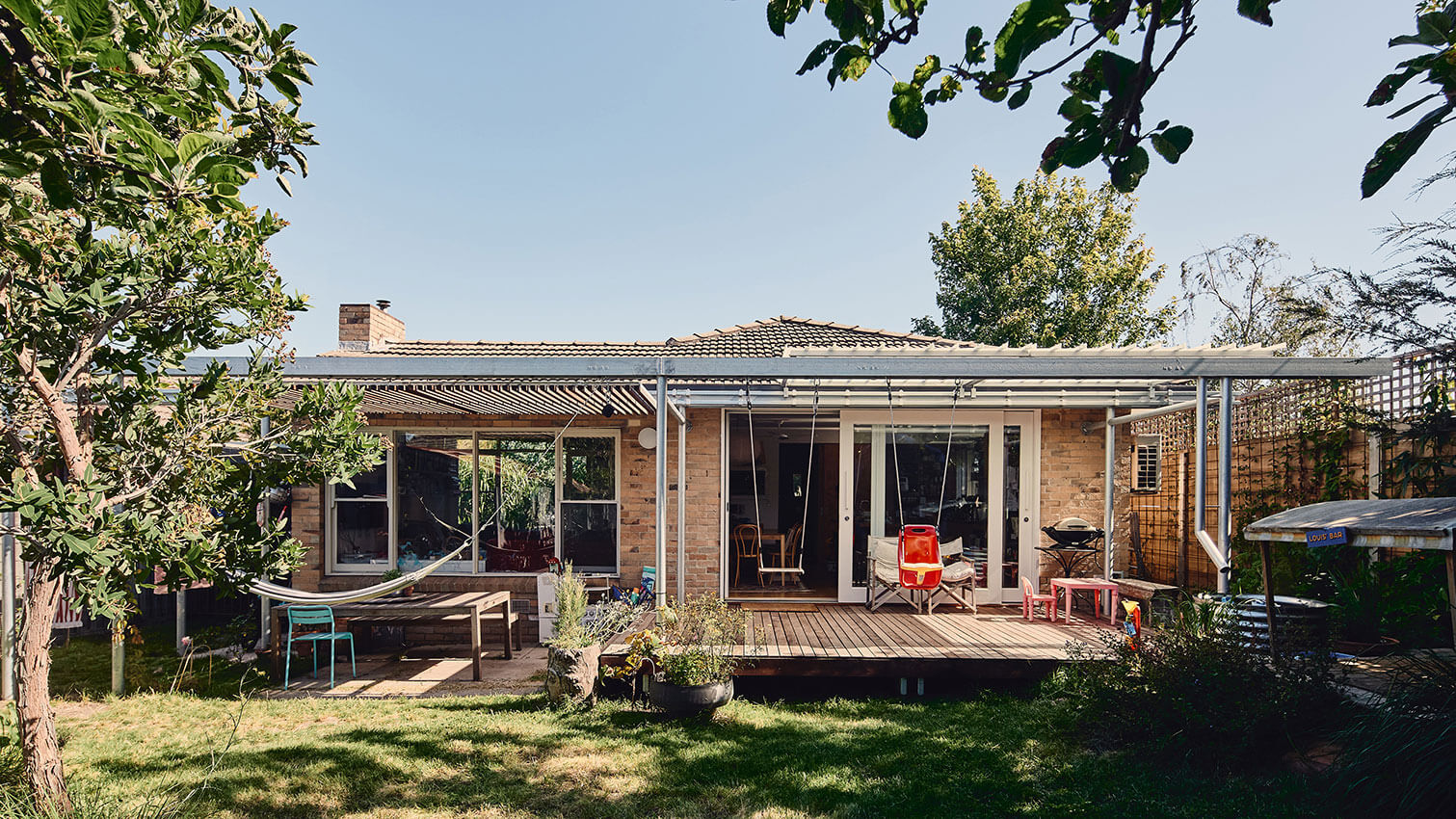
Located in the north facing backyard of a 60s yellow brick house, Thornbury Canopy is an operable shading device, and flexible outdoor living space. It is designed to be an adaptable alternative to the typical verandahs (Stratco etc.), often bolted on to suburban buildings, at a comparable cost.
The National Site of Recognition for Thalidomide Survivors and their Families | PLACE Laboratory with Gian Tonossi

The National Site of Recognition was established by the Australian Government to acknowledge the thalidomide tragedy and as a lasting reminder to all Australians that the lessons of the tragedy must never be forgotten. Thalidomide, introduced in the 1960s, had devastating consequences, causing severe birth defects.
The glass brick structure designed by PLACE Laboratory aims to create a space for empathy, emotional reflection, and education.
Symbolic gestures unfold a narrative as visitors move through the space, with features representing the fragility of life, the ripple effect of thalidomide, and survivors’ strength. Words etched into the walkway convey the impact, acknowledging trauma and loss. A historical timeline educates about the tragedy, while an archway through the structure frames a view of Lake Burley Griffith offering hope and a sense of fulfillment. The memorial provides a serene setting for reflection, emphasizing the ongoing impact of thalidomide on survivors and fostering awareness.
The Boronggook Drysdale Library | Antarctica Architects and Architecture Associates
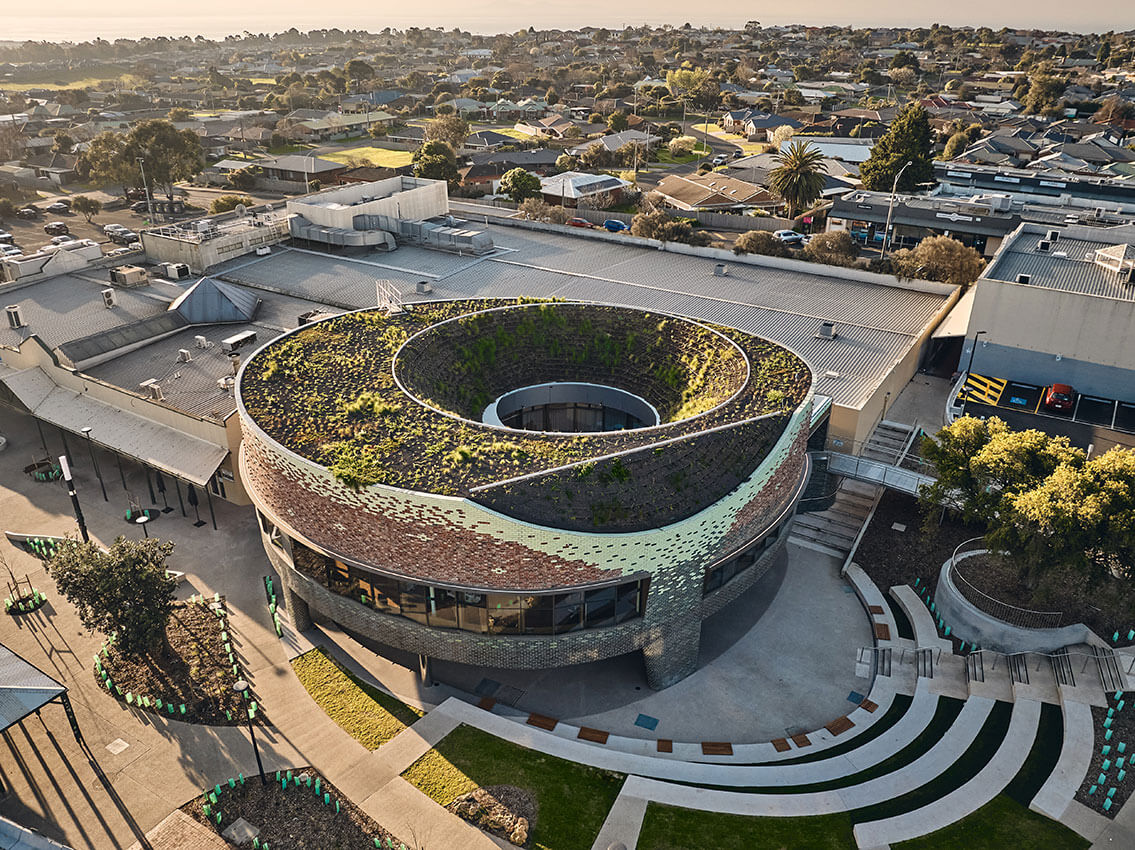
Boronggook Drysdales two levels of library sit under an undulating native planted roof and are wrapped in a gnarly brick skin. At its centre is a garden courtyard with its Bellarine Eucalypt illuminating the reading room. At the lower level a watery green palette and a reflective soffit open onto a new amphitheatre and park. The big volume of the upper level reading room is earthy in palette and reconnects views to the town streetscape and sky. These two levels are set to reconcile and reconnect the hill of Drysdale via a bridge and a reworked shopping mall street below. Drawing equally on the 19th century fragments of the town, and a landscape/ waterhole sensibility, the project plugs an urban hole left by a supermarkets rear, and turns its face back to the old high street junction.
St Barbara Square Kalgoorlie Central Canopy | iredale pedersen hook architects with ASPECT Studios, ETC Solutions and Terpkos Engineering

St Barbara Square Kalgoorlie transforms rear laneway service and adjacent space into a new “Kalgoorlie Heart”. Kurturtu is a highly activated public space, that pulses with the energy of the region and community, offering facilities and new experiences for all people. The new design carefully stitches together existing access points while weaving in new city connections. This is bound by a collection of site and city specific narratives that reveal the unique qualities of Kalgoorlie – Boulder.
Conceptually, the square brings to the surface the ancient geological formations. The central canopy becomes a place of destination, water becomes a catalyst for play, meeting, and gathering. The central canopy titled; “Hovering Earth” is the lifting of earth to reveal “what lies below”. A golden seam and perforated contours hover precariously above creating awe and delight; sound, misting and lighting activate and invite one to participate and become part of this spectacle.
Sanders Place | NMBW, Openwork & Finding Infinity
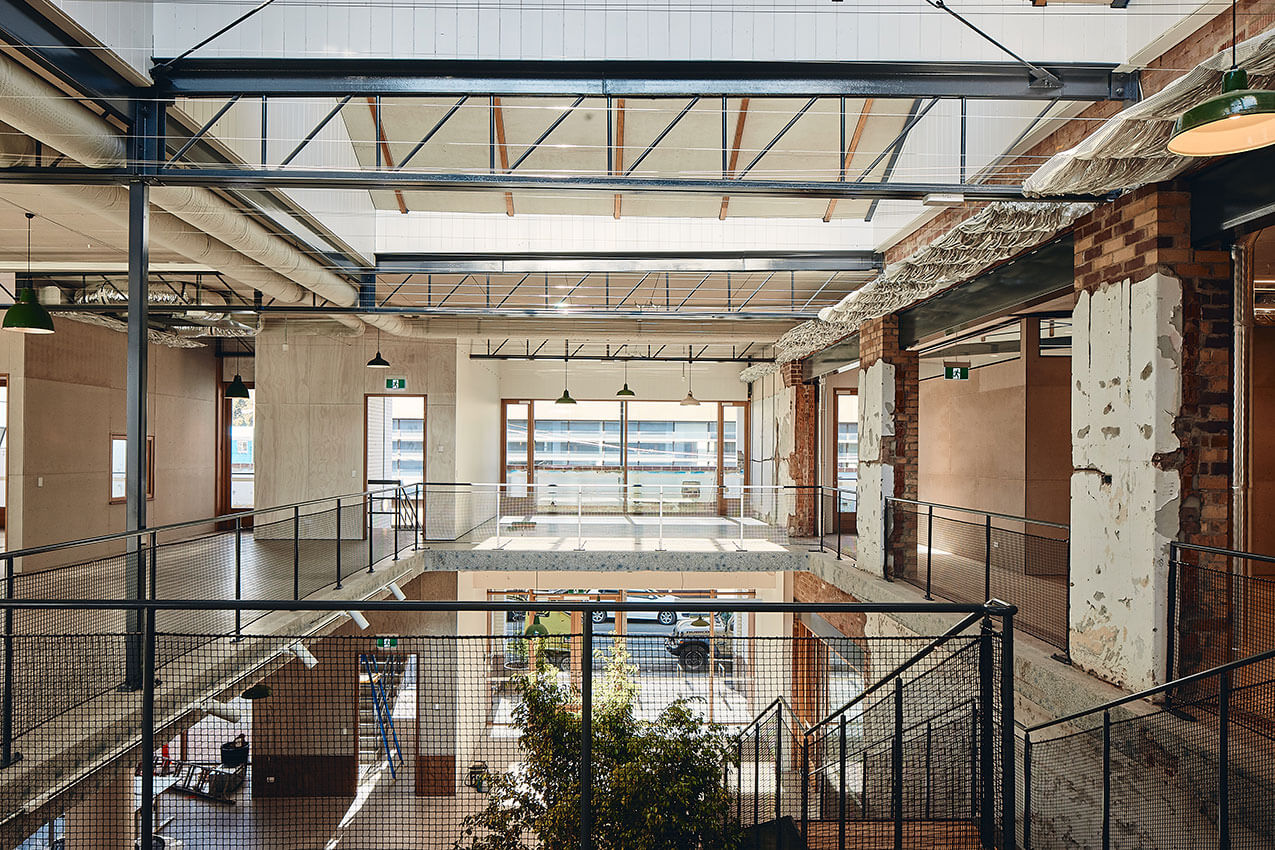
Sanders Place is the conversion of an internalized factory into a coworking space, for people working on bettering the world in their own unique way. The design team of NMBW, Finding Infinity and Openwork, worked collaboratively from the outset of the project, in unison with the clients ambitions to create a space that felt more like a home than an office, and an energy positive building. The outcome is a healthy and welcoming, light filled, naturally ventilated space with four rambunctious courtyard gardens that interact with passersby and neighbours. The courtyards as well as a new internal spatial and circulatory logic connecting levels and open and enclosed spaces were made by cutting openings through the existing structure. These and other acts of cutting and removal created material that through an open and inventive design approach was reused in gardens, paving in courtyards, the lining of new walls and furniture.
RMIT Multifaith & Wellbeing Centre | Idle Architecture Studio
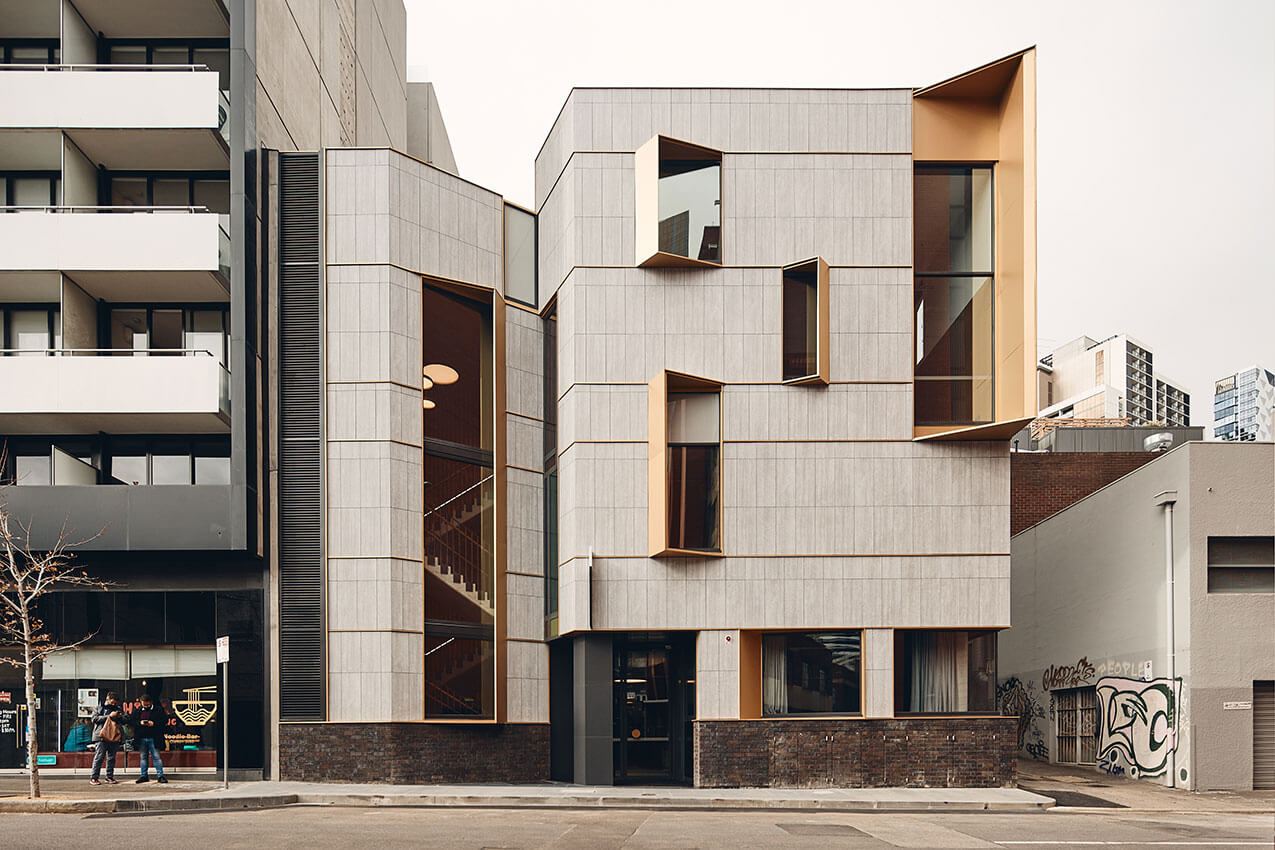
Designed by Idle Architecture Studio, the RMIT Multifaith & Wellbeing Centre is a groundbreaking facility providing a safe, inclusive space for staff and students to connect with their faith, practice mindfulness, and engage in wellbeing activities that enrich their time at RMIT.
Located centrally within the City Campus and Social Innovation Precinct on the CBD perimeter, this compact 3level building covers the site and presents an intriguing face to the street. The architectural expression is one of integrity and strength, civic, whilst avoiding alignment with any singular faith group.
Internally it comprises prayer spaces, ablutions, chaplaincy services, office and multipurpose spaces arranged around a generous central spine and open staircase, facilitating movement, and encouraging respectful interactions between diverse users. The spaces offer controlled views to the innercity context through the gold shrouded windows, while a fullheight coloured glazed window floods the interiors with everchanging light and pronounces the recessed entry.
Je ne sais quoi Villas | EMKC3

This new boutique resort in Seminyak, Bali features six teardrop-shaped villas with crescent-shaped roofs in an intelligent approach to a small site. Je Ne Sais Quoi or JNSQ gives guests the option to be social in a communal area or retreat entirely to their own private sanctuary.
Each of the six villas has its own minimalistdesigned private interior, with a centrallyplaced bed, multifunctional bedhead/desk, lounge area, mini bar and bathroom, looking out onto its own plunge pool. Even though each room is only 45 square metres, the open plan design and multifunctional furniture make it look larger.
The interior design at Je Ne Sais Quoi deliberately goes against the traditional Bali look to provide a more minimal and contemporary palette. Venetian plaster was used on all internal walls to create a soft, textured and neutral tone complemented by furnishings in shades of black and grey to reduce visual impact.
Gully House | Andrew Burges Architects

Gully House is conceived as an extension of the gully, proposing continuous, connected views through the length of the site. This guiding principle led to a differentiation of façade response for the east/west and north/south elevations. The transparency of the north/south façade visually connects the northern front courtyard to the landscape spaces of the lower gully to the south, creating a continuous, unified experience of the sloping site.
The east/west facades act as a filter, mediating privacy, ventilation, and glare while providing a place for layered planting. In response to the steep fall across the site, the house was organised by a split-level cross section determined by studies of sun angles and site lines desired within the site and to the gully beyond.
