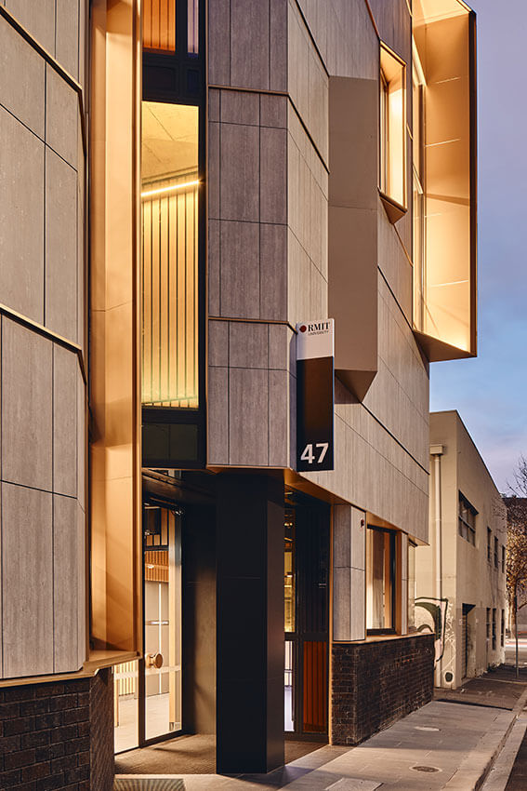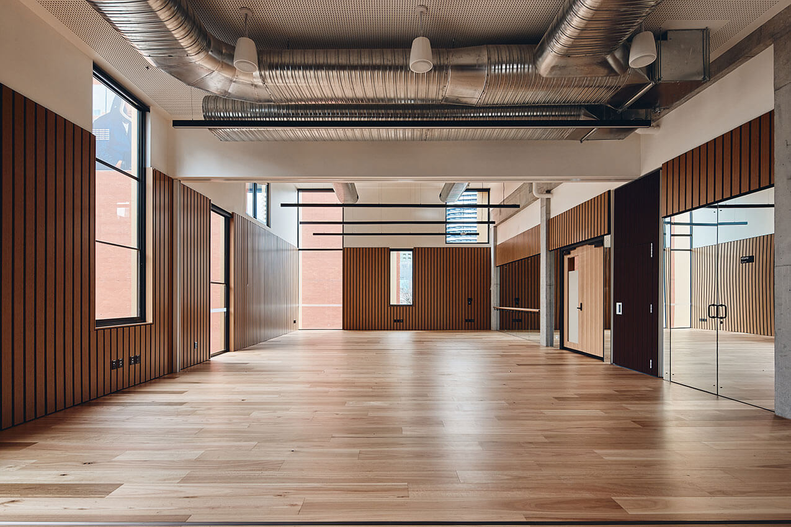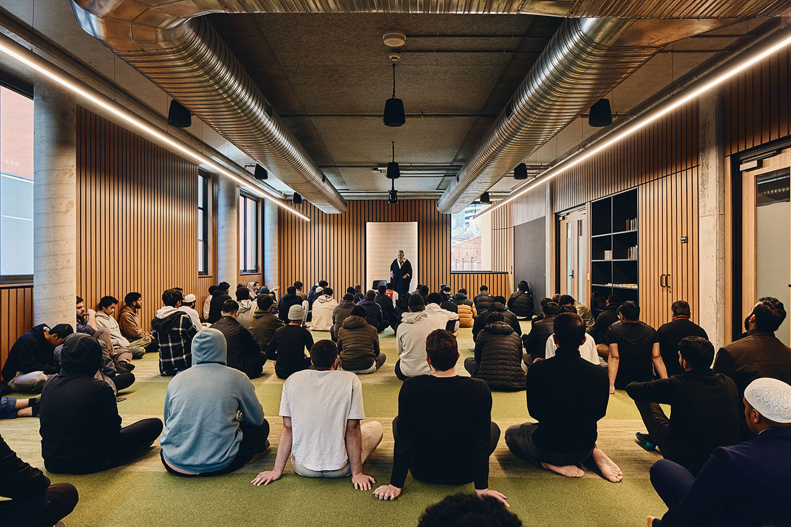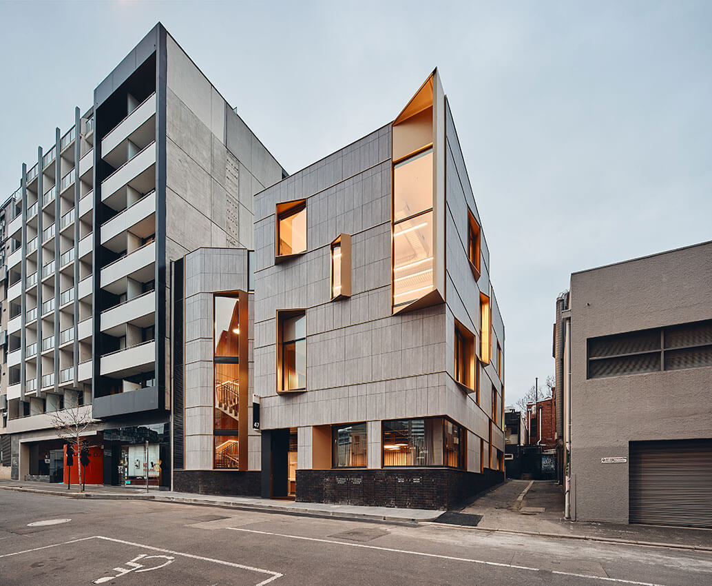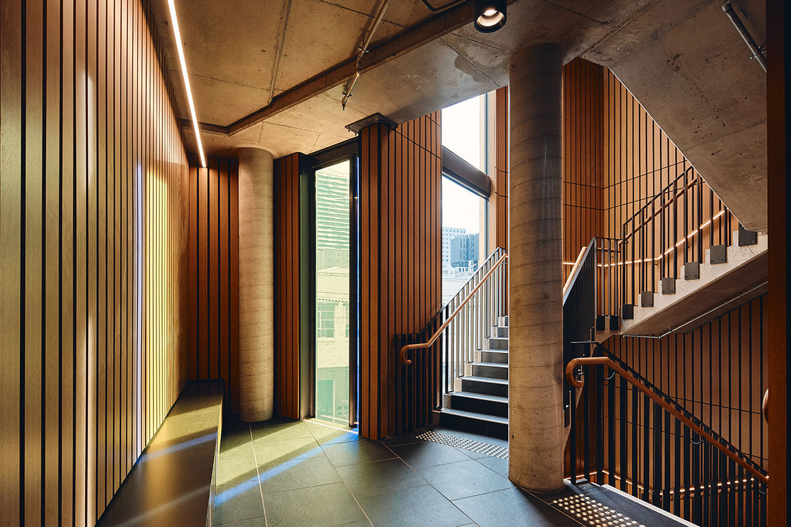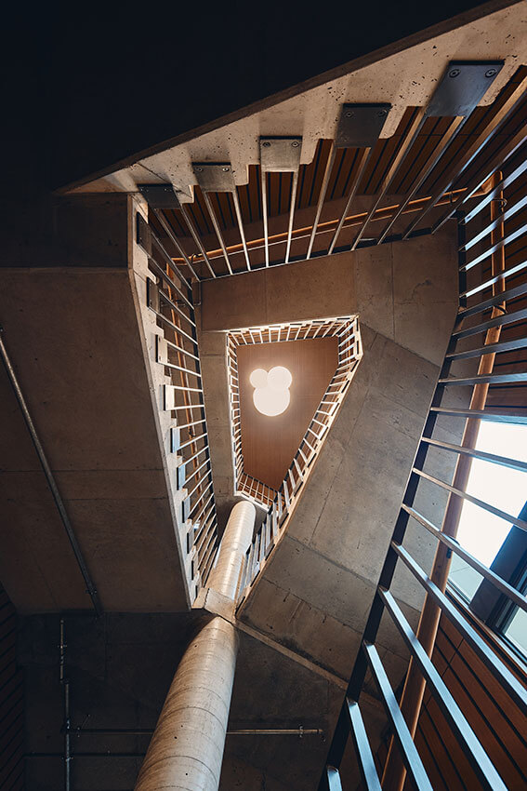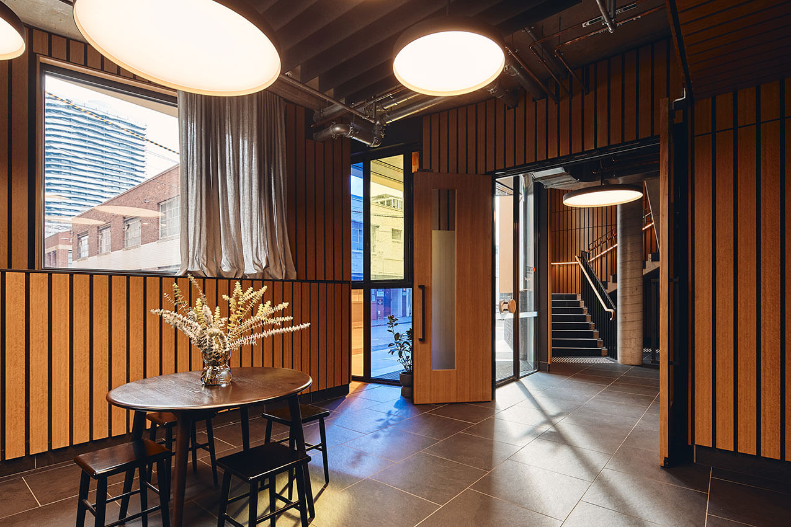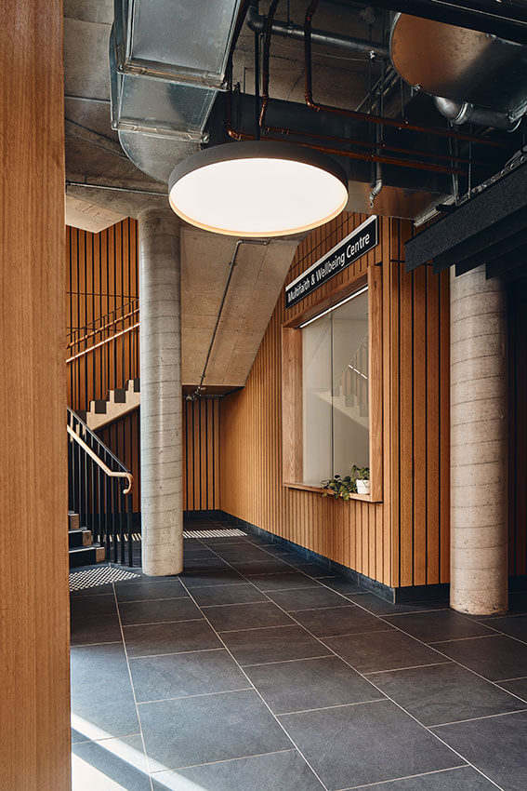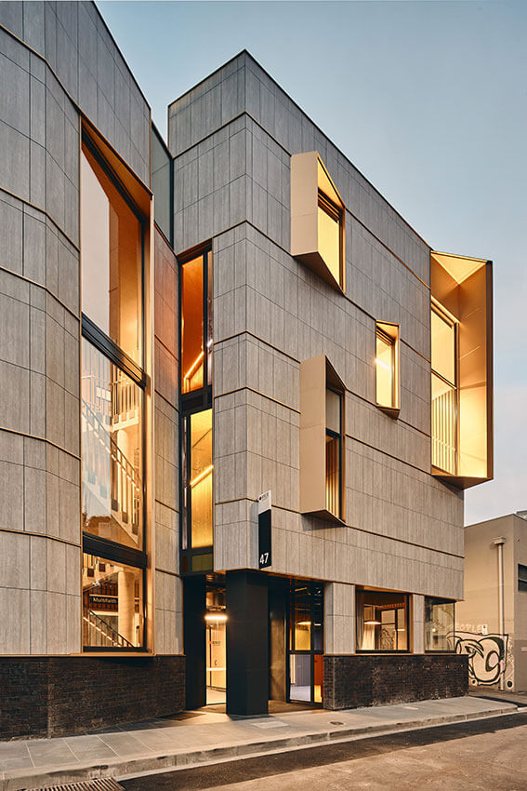RMIT Multifaith & Wellbeing Centre | Idle Architecture Studio
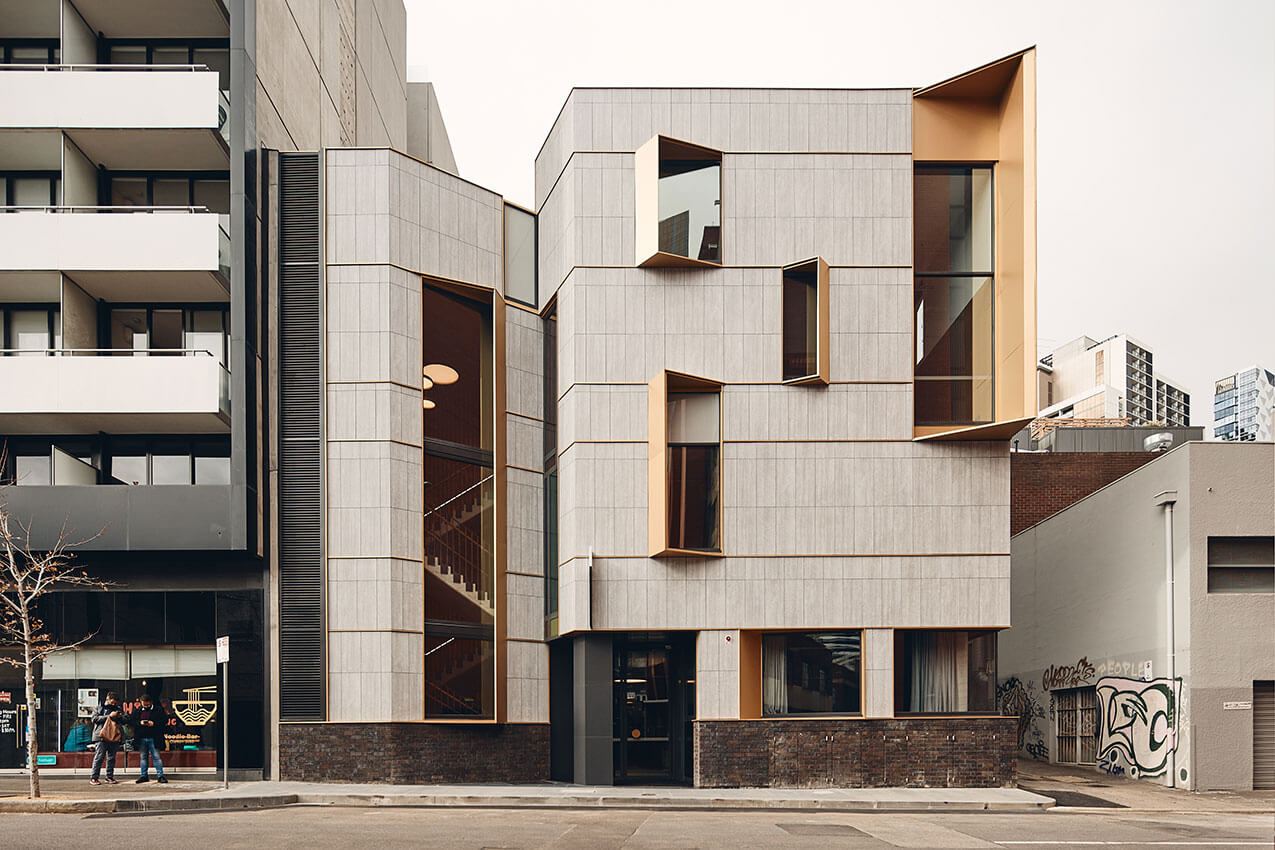
2024 National Architecture Awards Program
RMIT Multifaith & Wellbeing Centre | Idle Architecture Studio
Traditional Land Owners
Wurundjeri Woi-wurrung & Bunurong / Boon Wurrung peoples of the Kulin nation
Year
Chapter
Victorian
Category
The Dimity Reed Melbourne Prize (VIC)
Builder
Photographer
Media summary
Designed by Idle Architecture Studio, the RMIT Multifaith & Wellbeing Centre is a groundbreaking facility providing a safe, inclusive space for staff and students to connect with their faith, practice mindfulness, and engage in wellbeing activities that enrich their time at RMIT.
Located centrally within the City Campus and Social Innovation Precinct on the CBD perimeter, this compact 3 level building covers the site and presents an intriguing face to the street. The architectural expression is one of integrity and strength, civic, whilst avoiding alignment with any singular faith group.
Internally it comprises prayer spaces, ablutions, chaplaincy services, office and multipurpose spaces arranged around a generous central spine and open staircase, facilitating movement, and encouraging respectful interactions between diverse users.
The spaces offer controlled views to the inner-city context through the gold shrouded windows, while a full height coloured glazed window floods the interiors with everchanging light and pronounces the recessed entry.
The new RMIT Multifaith and Wellbeing Centre has greatly benefited the way the RMIT Community lives, works, and educates. The Centre’s design embodies RMIT’s vision of creating a Social Innovation precinct where people and technology connect to improve community wellbeing.
Located in the heart of this precinct, the Centre plays a crucial role in bringing together a diverse community of staff and students. The design provides a safe and inclusive space for individuals to connect with their faith, practice mindfulness, and engage in wellbeing activities. It also fosters meaningful connections and friendships among students of different backgrounds.
Client perspective
Project Practice Team
Adrian Truan, Project Leader
Megan Harrison, Design Architect
Chris Idle, Design Architect
Pavitra Ramjutun, Project Architect
Tom Kinloch, Project Documenter
Maddy Hurst, Architect
Nathan Bullen, Graduate of Architecture
Project Consultant and Construction Team
ARCHITECTURE & ACCESS, Access Consultant
CODUS (FORMERLY PLP Building Surveyors), Building Surveyor
CUNDALL, ESD Consultant
CUNDALL, Lighting Consultant
CUNDALL, Services Consultant
DOBBS DOHERTY, Fire Engineer
GHD, Acoustic Consultant
NEOSCAPE, Project Manager
TURNER & TOWNSEND, Quantity Surveyor
URBIS, Town Planner
WALLBRIDGE GILBERT AZTEC, Structural Engineer
Connect with Idle Architecture Studio
