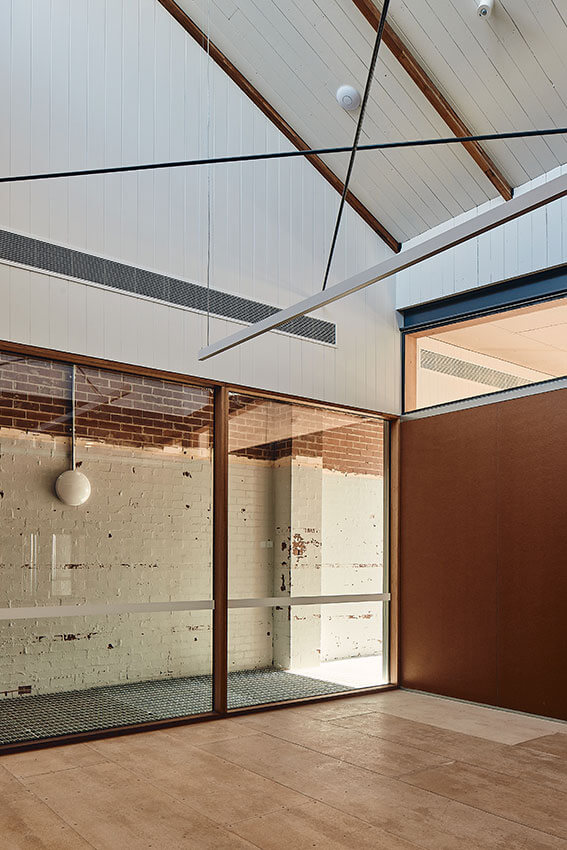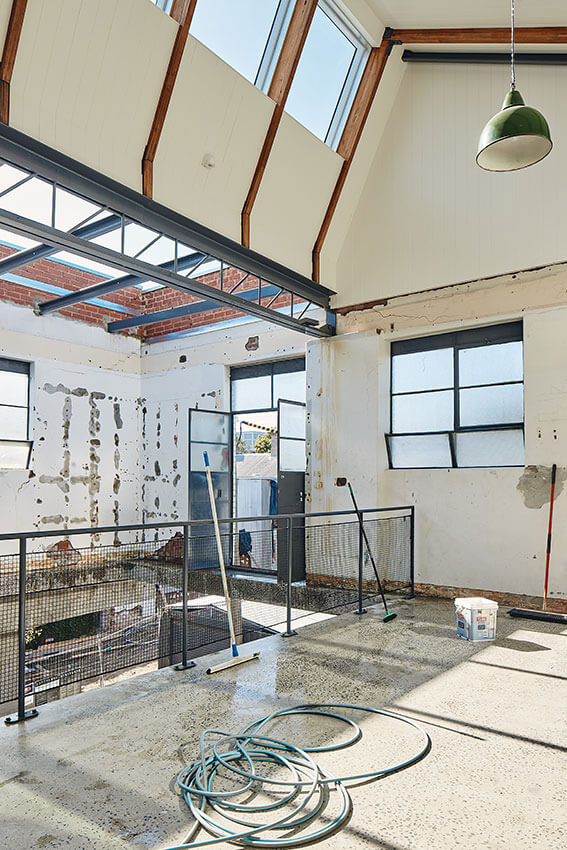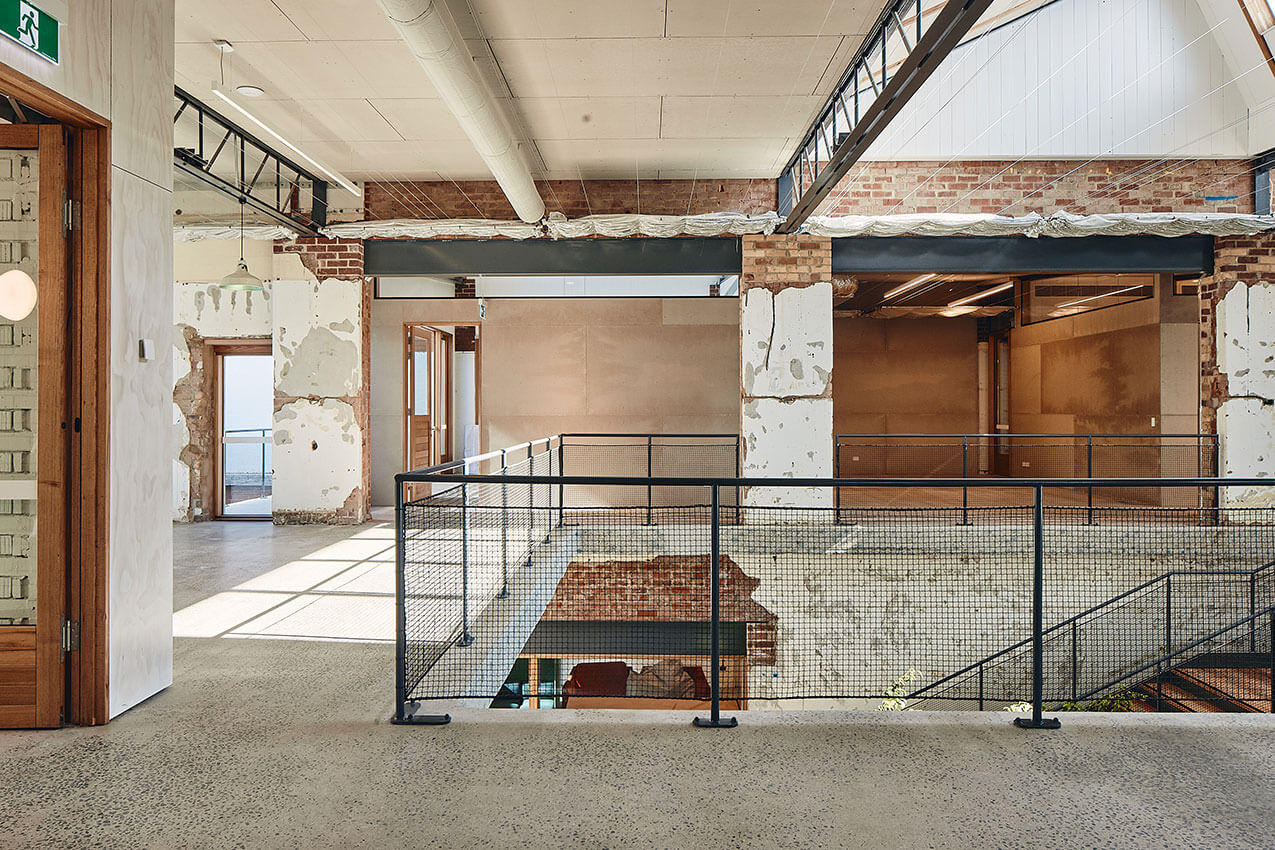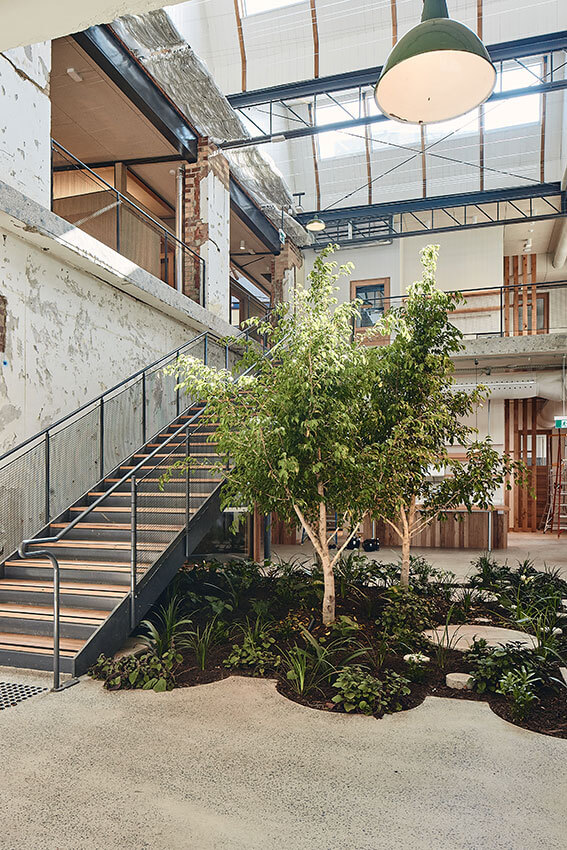Sanders Place | NMBW, Openwork & Finding Infinity
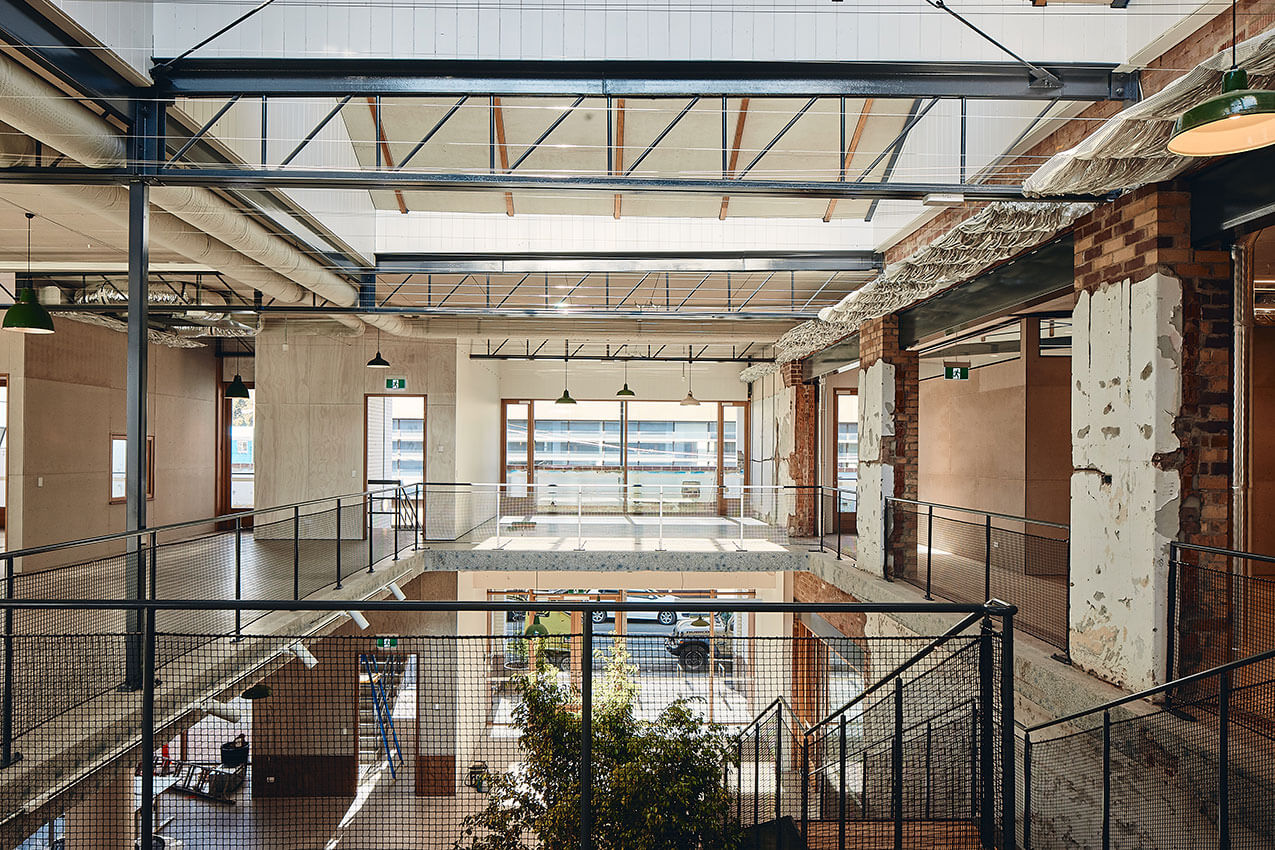
2024 National Architecture Awards Program
Sanders Place | NMBW, Openwork & Finding Infinity
Traditional Land Owners
Wurundjeri Woi Wurrung, Kulin Nation
Year
Chapter
Victorian
Category
Sustainable Architecture
Builder
Photographer
Media summary
Sanders Place is the conversion of an internalized factory into a coworking space, for people working on bettering the world in their own unique way.
The design team of NMBW, Finding Infinity and Openwork, worked collaboratively from the outset of the project, in unison with the clients’ ambitions to create a space that felt more like a home than an office, and an energy positive building.
The outcome is a healthy and welcoming, light filled, naturally ventilated space with four rambunctious courtyard gardens that interact with passersby and neighbours. The courtyards as well as a new internal spatial and circulatory logic connecting levels and open and enclosed spaces were made by cutting openings through the existing structure.
These and other acts of cutting and removal created material that through an open and inventive design approach was re-used in gardens, paving in courtyards, the lining of new walls and furniture.
2024 National Awards Received
2024
Victorian Architecture Awards Accolades
Victorian Jury Citation
The Sir Osborn McCutcheon Award for Commercial Architecture
Sanders Place is a remarkable and unique retrofit of a 1980s factory building into a modern co-working space, which prioritises and advocates re-use and renewal over replacement. The result is an energy-positive workplace that feels more like a home.
The act of demolition is considered equal to construction. Taking a prudent approach, the corners of the existing building are eroded to create courtyard gardens and balconies that draw light and air into the building. The previously impenetrable facade has renewed porosity, contributing to the streetscape and vibrancy of the Richmond precinct.
Curated openings generate a dialogue between old and new, and visual links across the interior drive a sense of collective purpose. A central void cut into the original upper-level slab creates a dramatic entry and communal space. Operable skylights and fabric scrims filter light into the large internal garden enhancing the calm, generous and poetic interior.
Achieving outstanding sustainability credentials, energy generation and material minimisation is considered at every moment, with all demolished materials stored and repurposed during construction.
A successful and ambitious collaboration between client, design team and builder, Sanders Place demonstrates an exceptionally innovative and replicable approach to healthy, adaptive and sustainable commercial development for the future.
Our team and the businesses who share the space report feeling more calm, productive, and at ease than they typically experience in office environments. The fresh air, warm interiors, natural light, and integrated garden has cultivated a healthy, inspiring environment for both work and play.
The commitment to sustainability in the design has helped us to foster a culture of mindfulness and stewardship toward the building and among those who occupy the space, exemplifying how thoughtful design can inspire a deeper connection to nature within a cityscape, enrich lives and carve out space for new communities to gather and grow.
Client perspective
Project Practice Team
Lucinda McLean, Design Architect
Nigel Bertram, Design Architect
Daniel Bisetto, Project Architect
Rosanna Blacket, Designer
Marika Neustupny, Design Architect
Harry Bardoel, Graduate of Architecture
David Mason, Graduate of Architecture
Project Consultant and Construction Team
BG&E, Facade Engineer
CODUS Building Surveyors, Building Surveyor
Dobbs Doherty, Fire Engineer
ECM Engineers, Electrical Consultant
Finding Infinity, ESD Consultant
FORM Engineers, Structural Engineer
Openwork, Landscape Consultant
Connect with NMBW, Openwork & Finding Infinity



