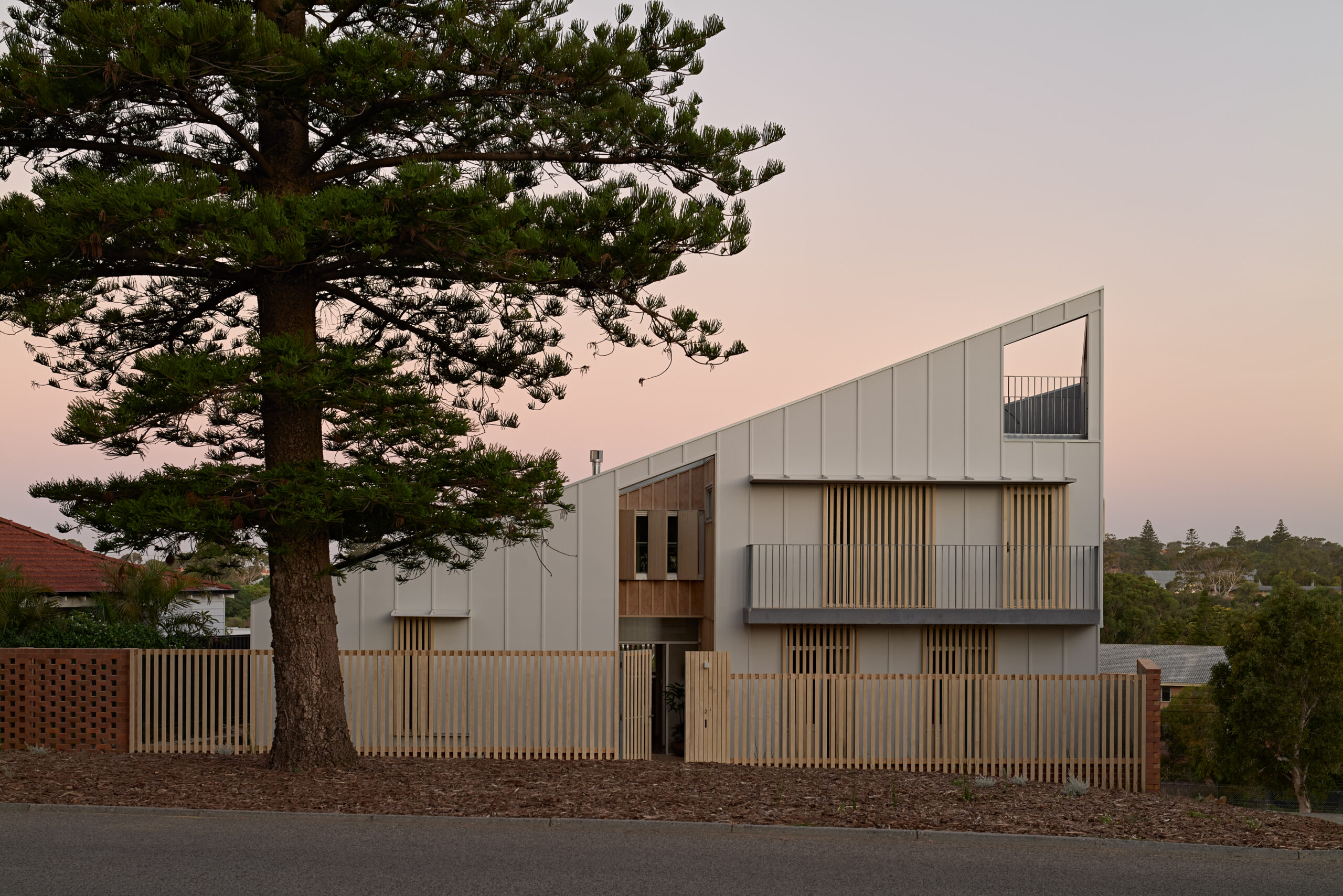Horsham House | Jake Taylor Architecture
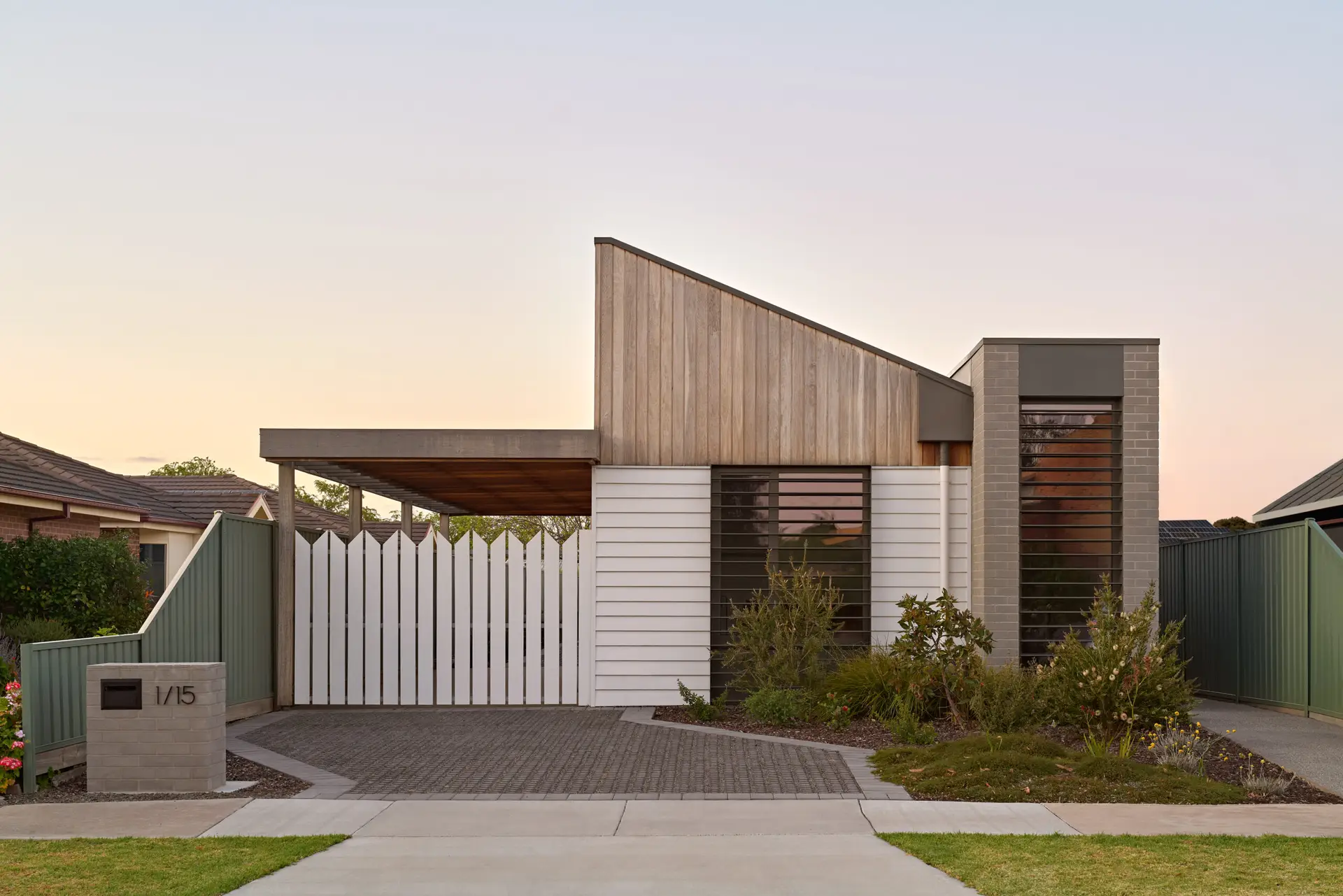
Olive Street Cabin | MGAO
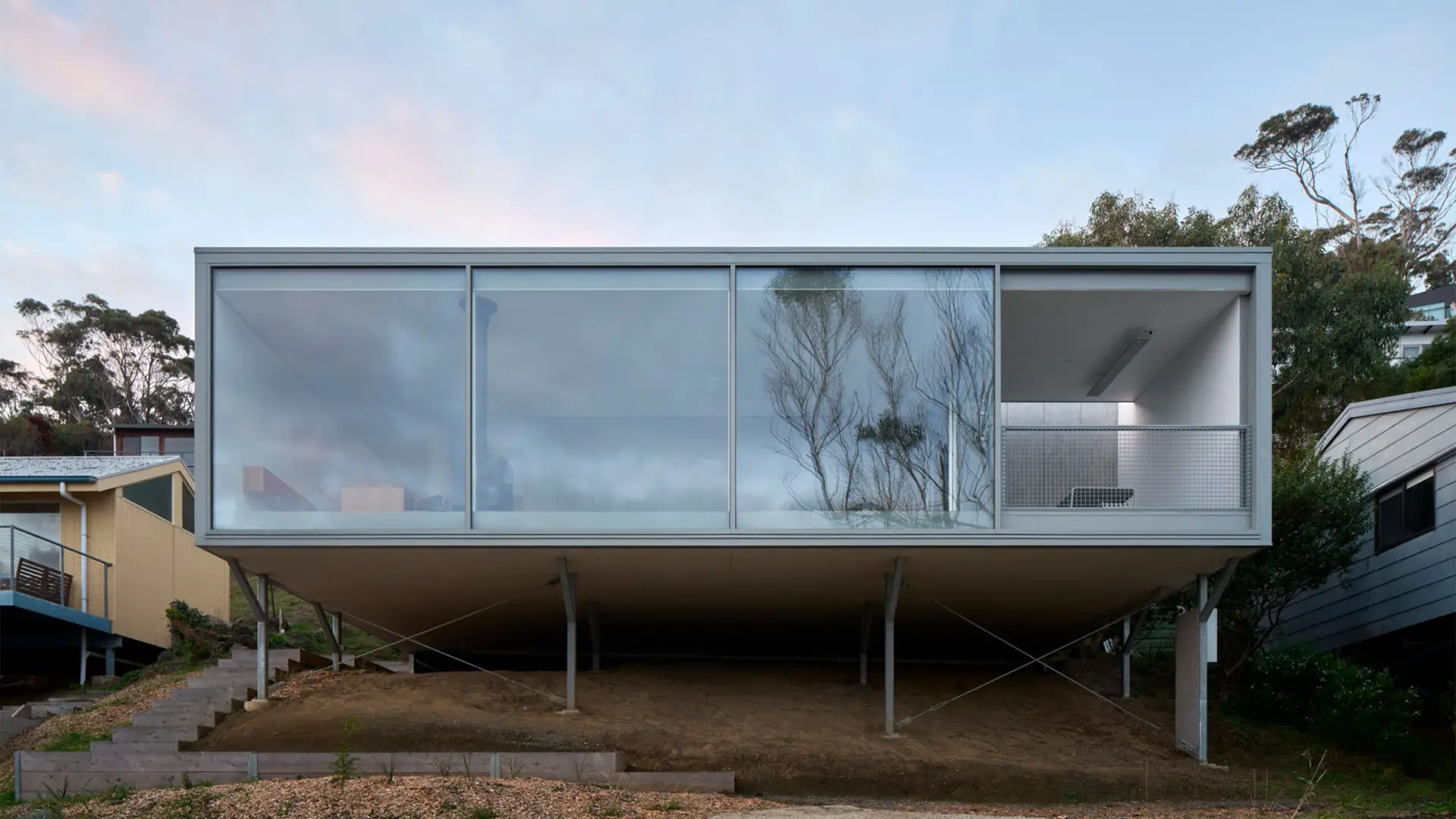
House in Anglesea | MGAO
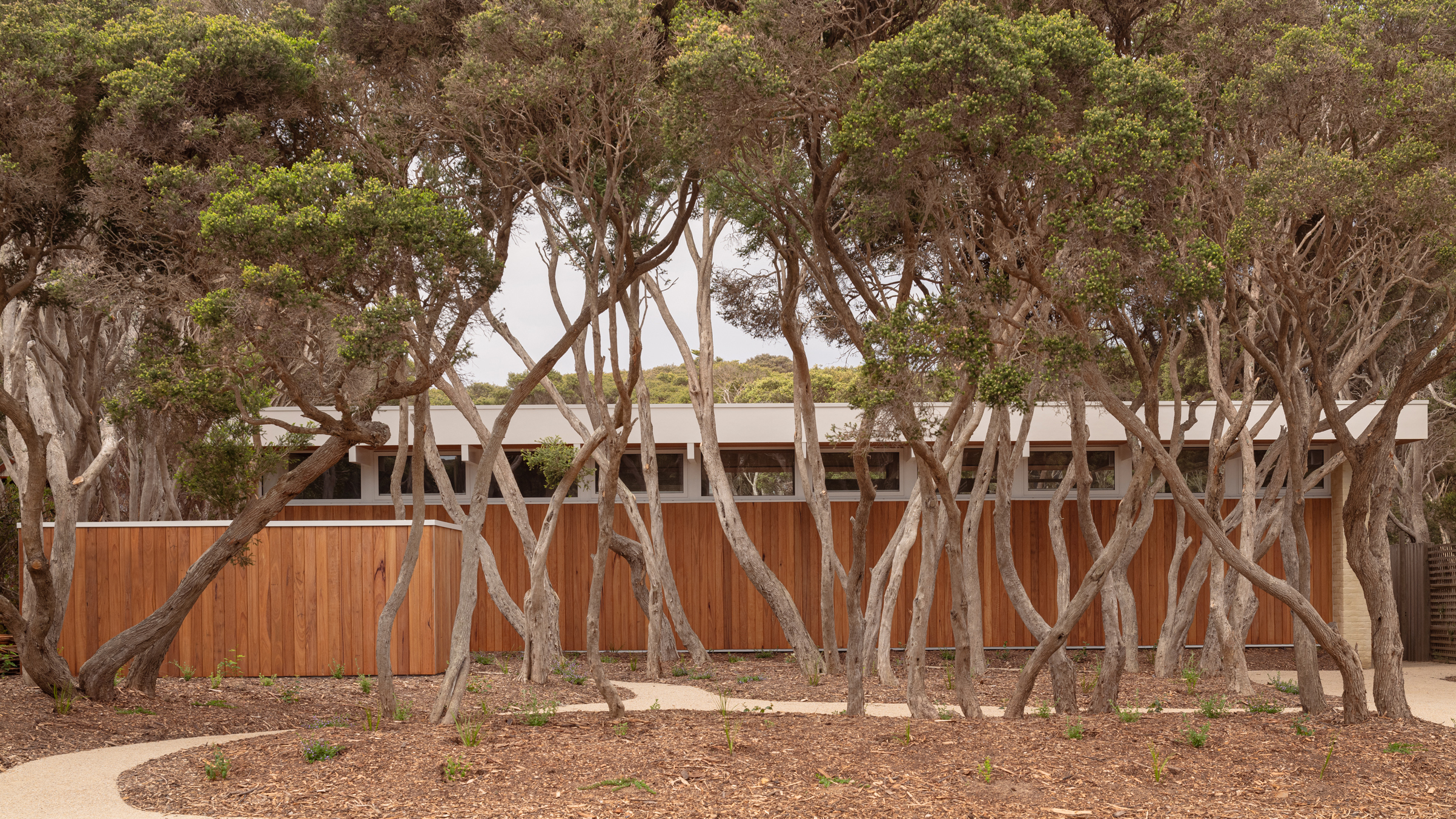
Office in Collingwood | MGAO
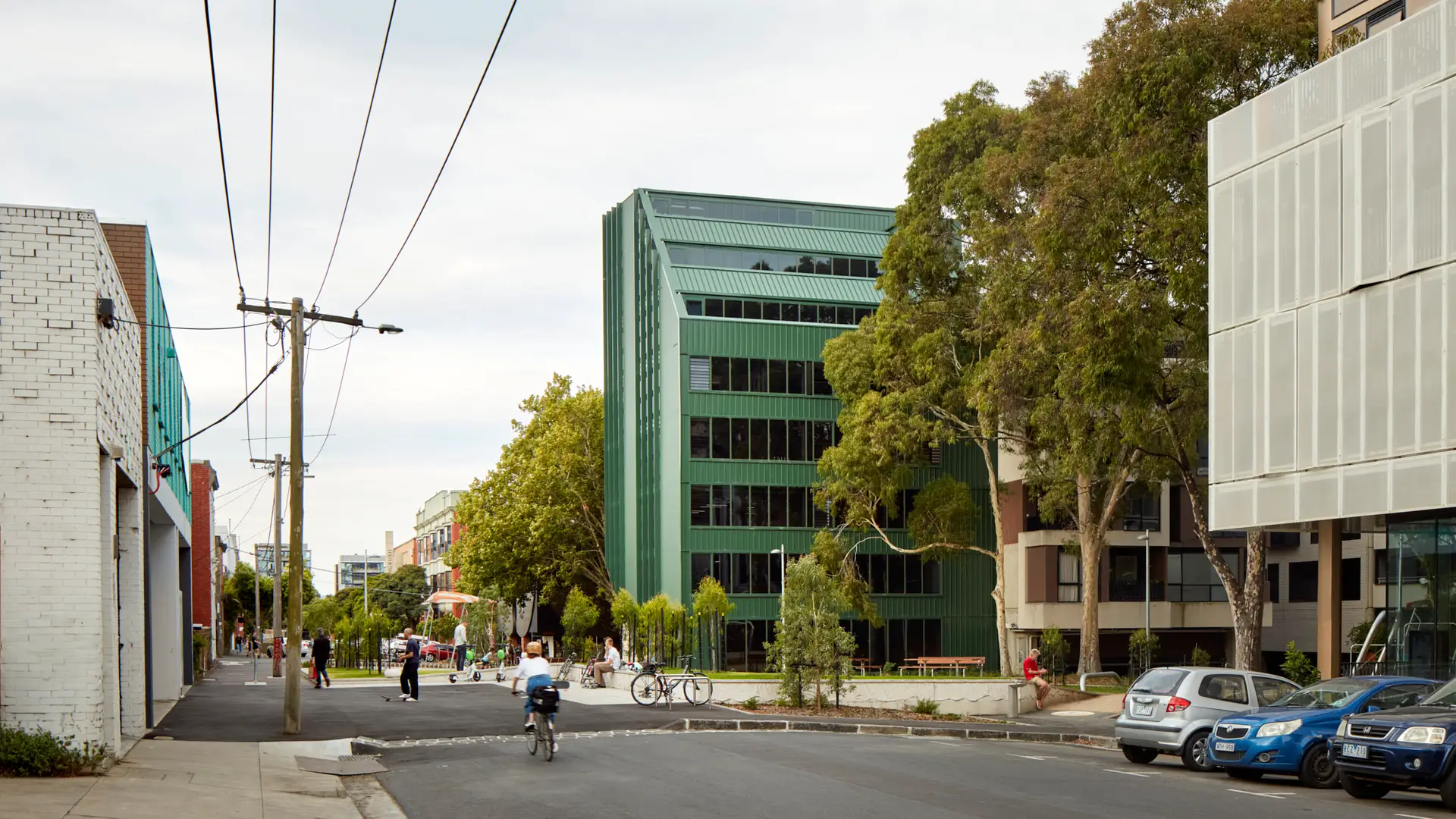
320 Rokeby | Donaldson Boshard

Gibney Cottesloe | Rezen
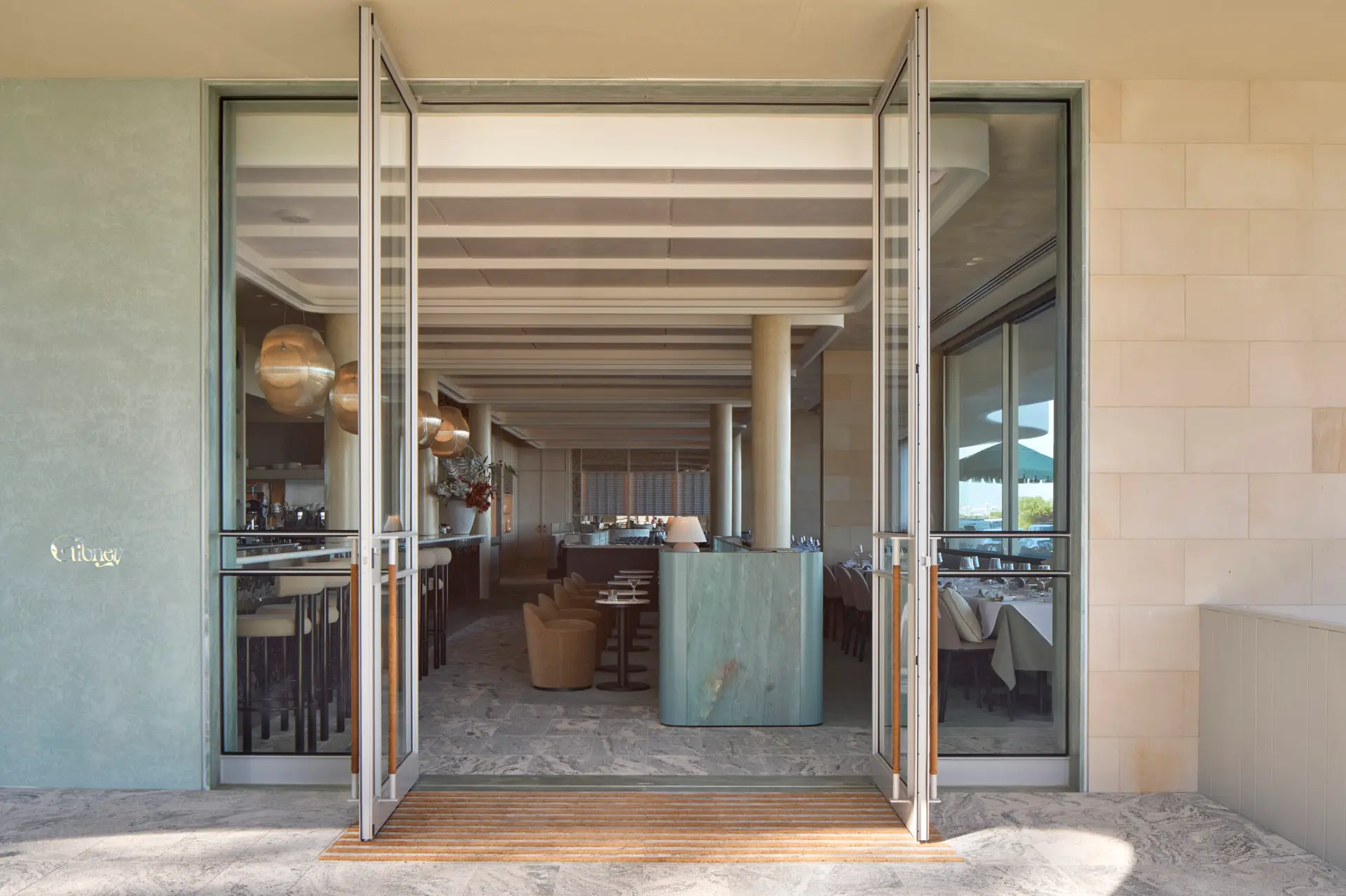
Alexandra Residence | Cast Studio
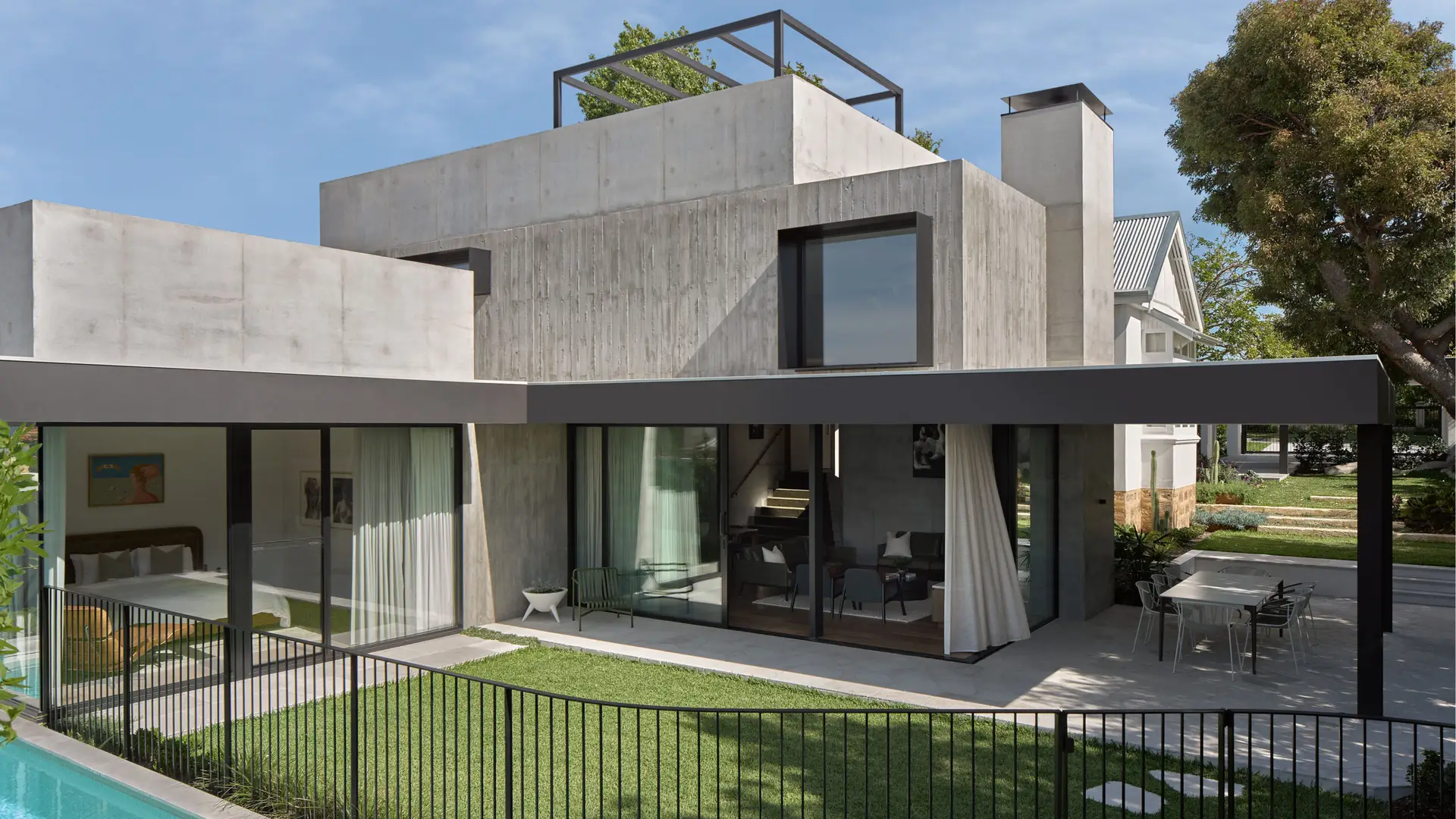
Shadow House | GROTTO STUDIO
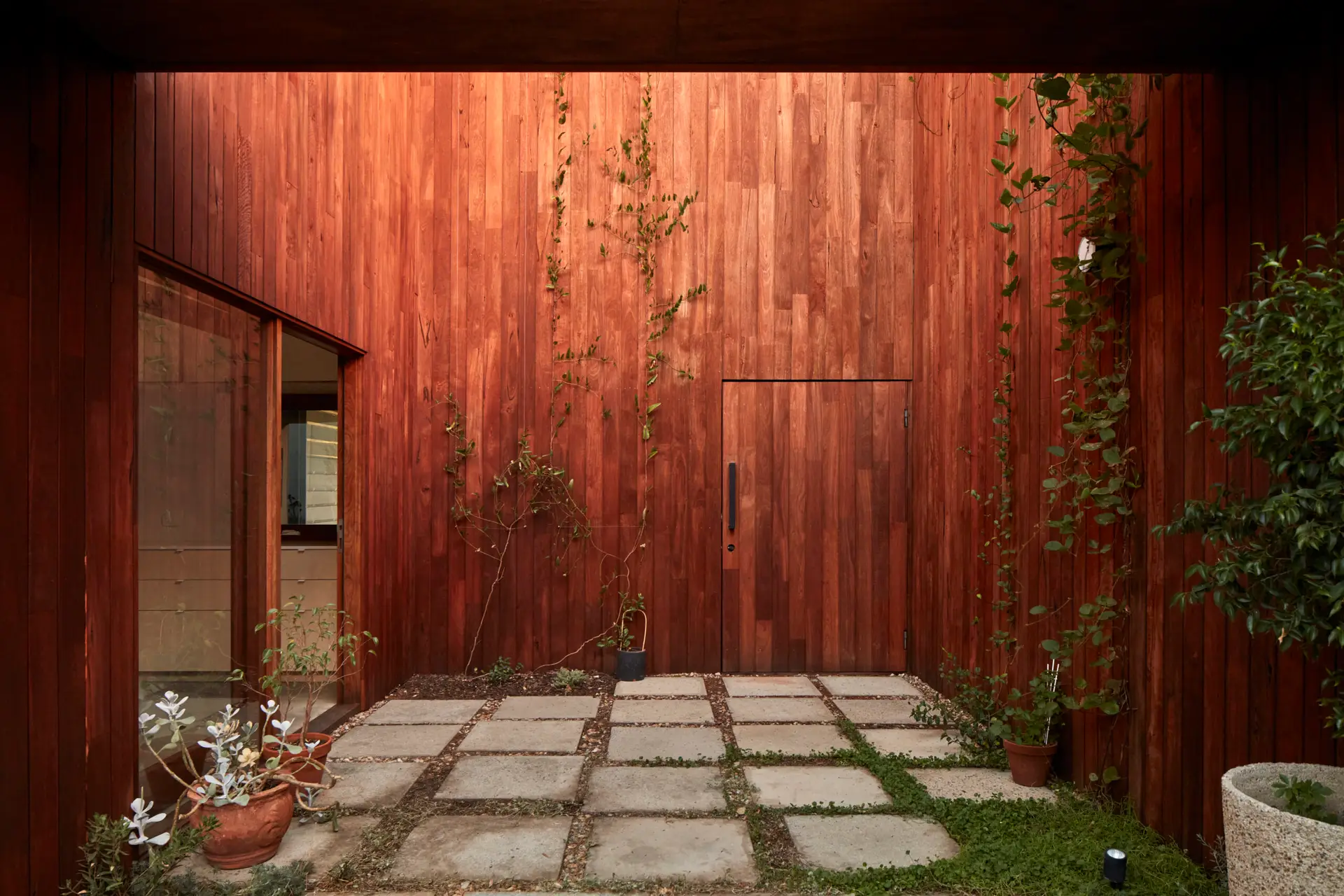
Mother Teresa Catholic College – Secondary School | Parry and Rosenthal Architects
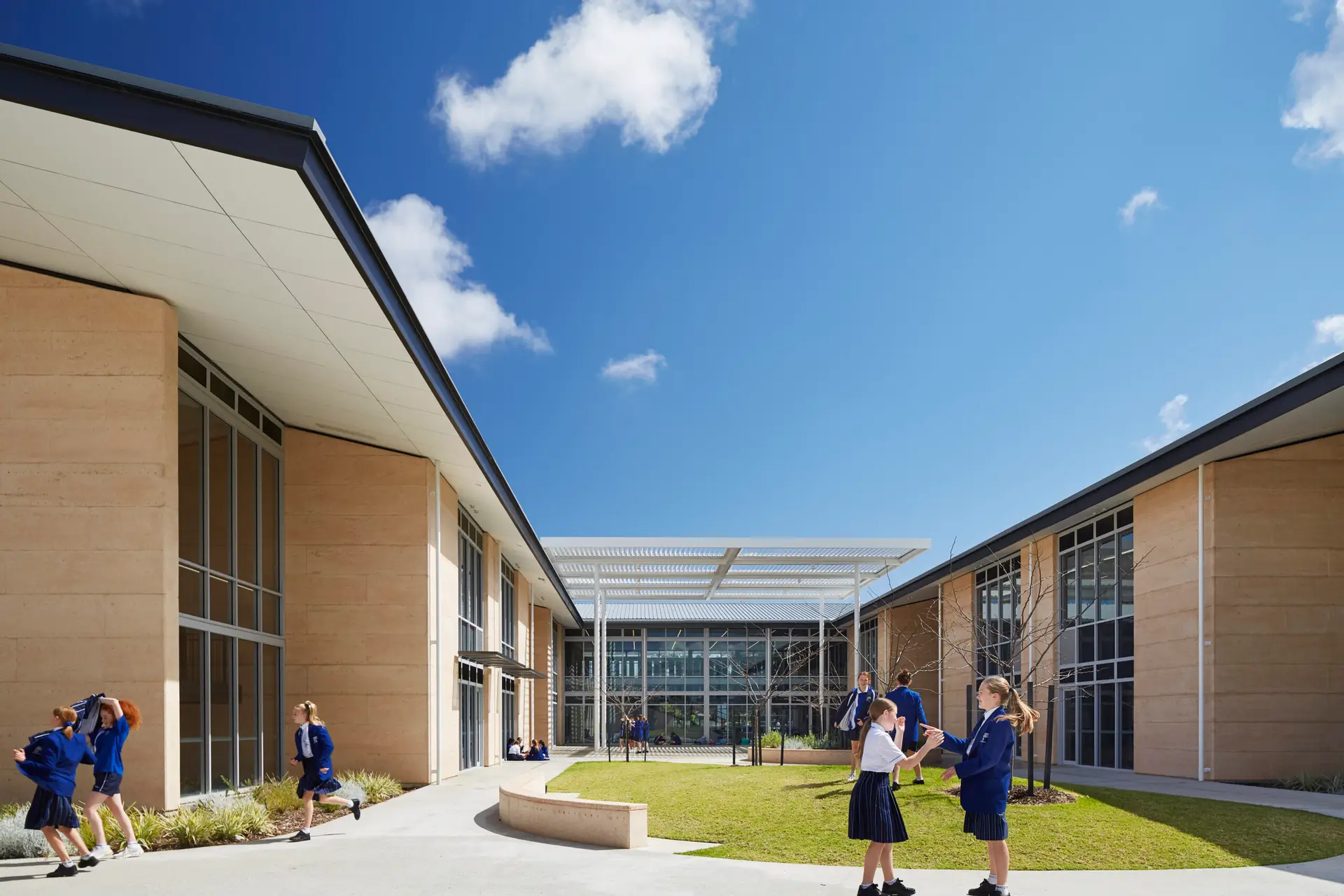
Broome Street House | Philip Stejskal Architecture
