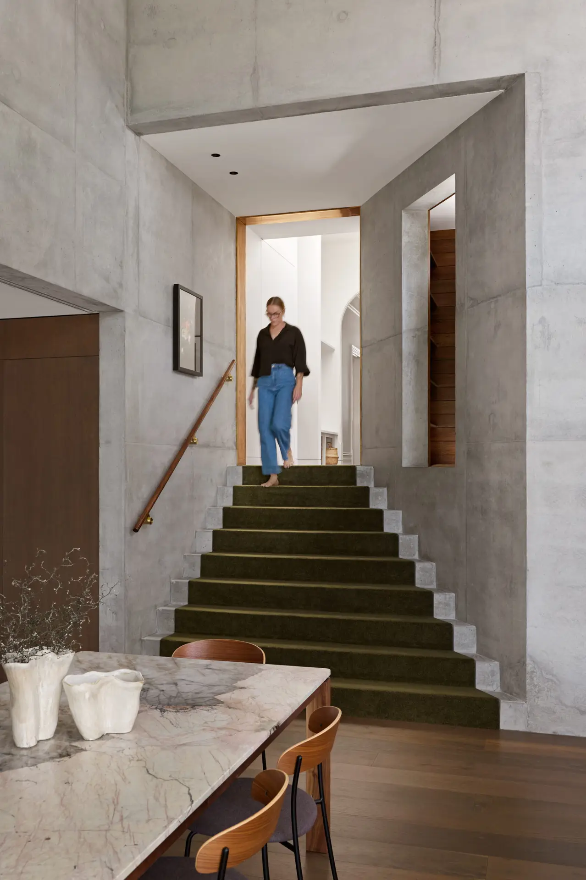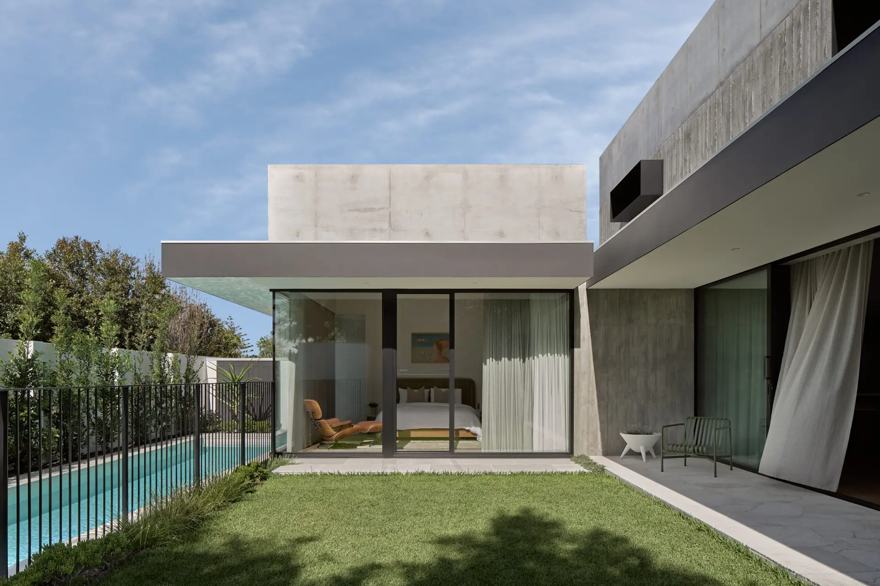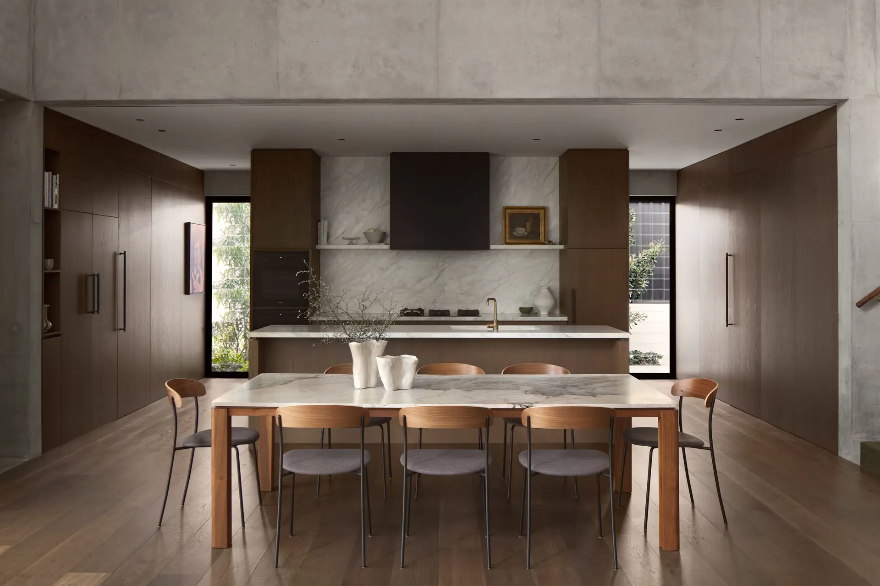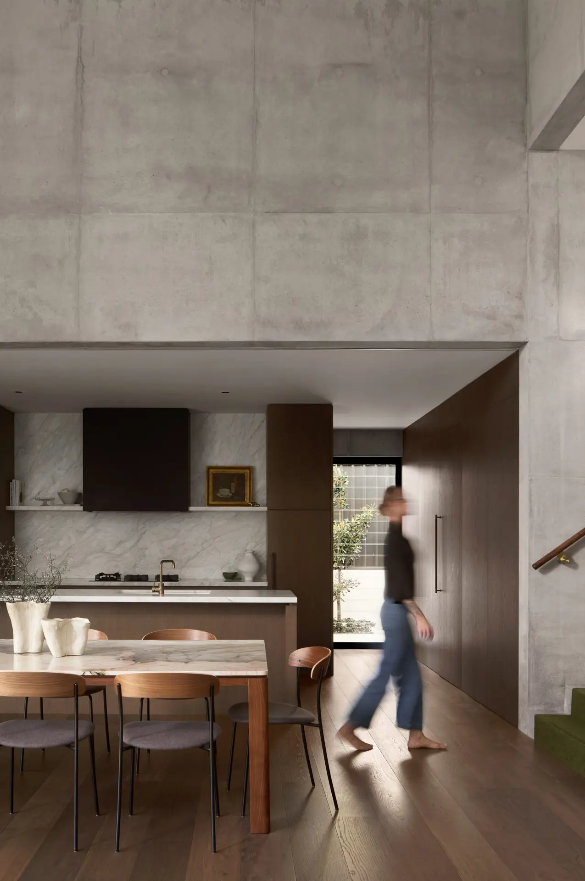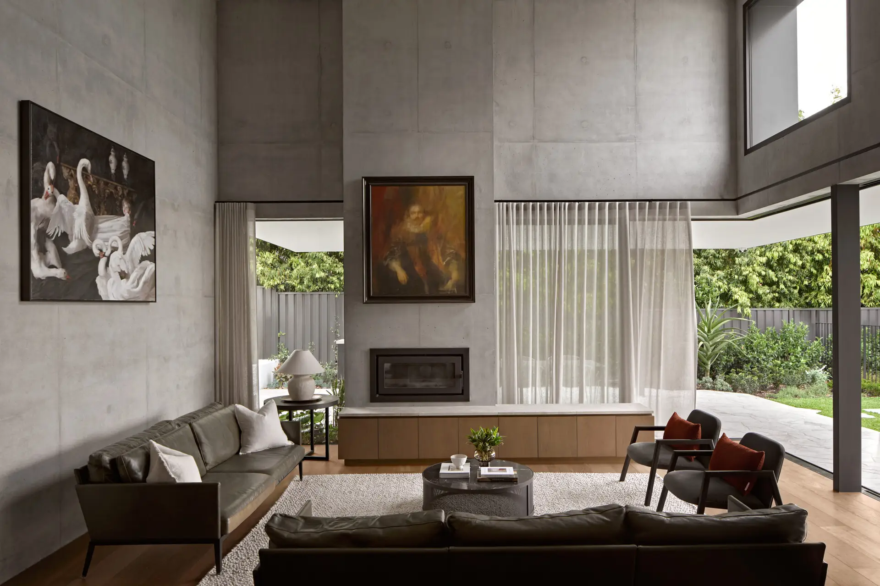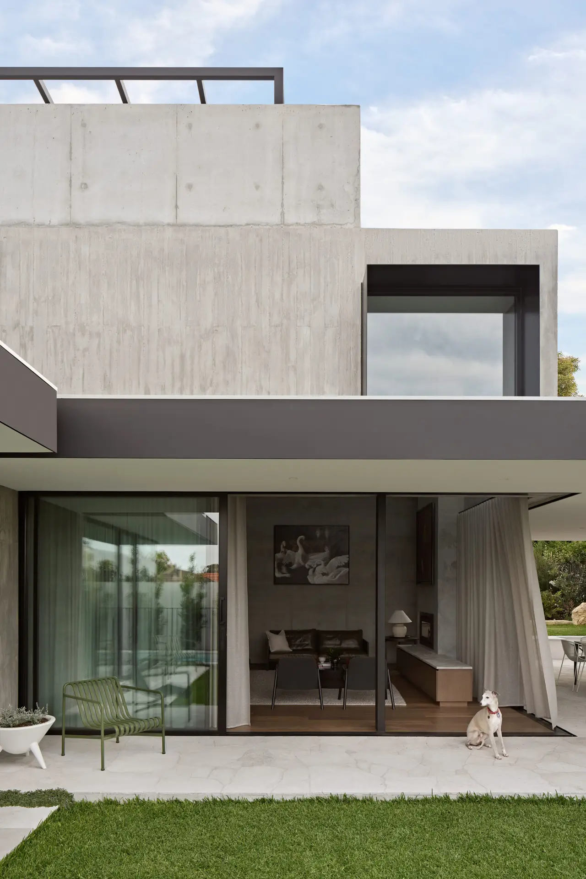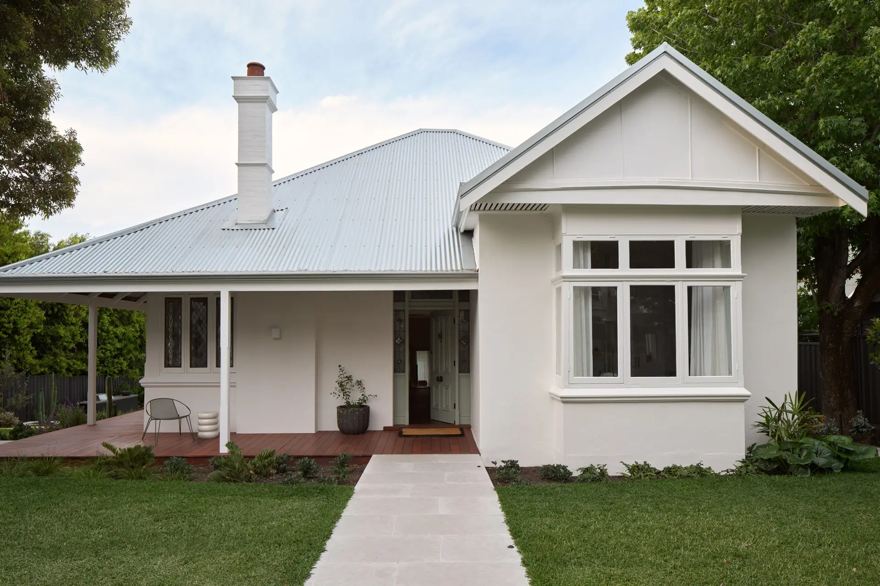Alexandra Residence | Cast Studio
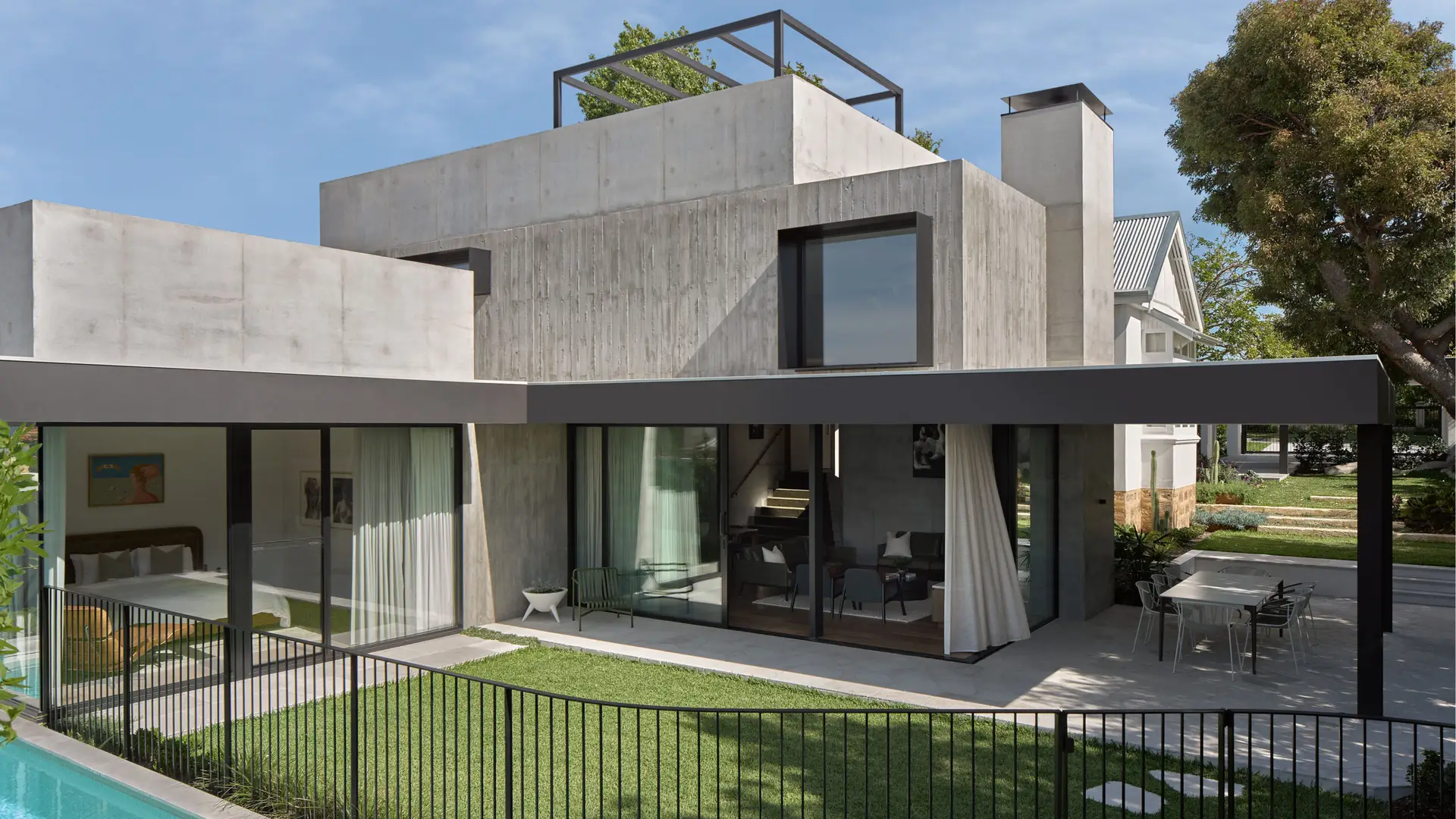
2025 National Architecture Awards Program
Alexandra Residence | Cast Studio
Traditional Land Owners
the Whadjuk people of the Noongar nation
Year
Chapter
Western Australia
Category
Builder
Photographer
Media summary
This addition to a federation-era home maximizes orientation and a sloping site to introduce a double-storey north-facing living and dining pavilion and a single-storey rear bedroom wing. Designed for a young family, the L-shaped extension connects living areas directly to a landscaped garden and pool, transforming the relationship between house and site.
A sculptural concrete staircase leads from the restored front rooms into a double-height living space framed by large double-glazed sliding doors and floating white off-form concrete walls. Concrete features prominently, transitioning from smooth internal finishes to timber board-marked external surfaces. Walnut timber flooring, wall linings, and cabinetry balance the structural concrete with warmth, complemented by marble finishes.
Secondary spaces, including a hidden three-level staircase, pantry, and laundry, are seamlessly integrated. The addition also includes a new carport, fences, and ancillary structures. A concealed rooftop deck provides expansive views over Claremont’s rooftops and rolling hills.
2025
Western Australia Architecture Awards Accolades
2025
Western Australia Architecture Awards
Western Australia Jury Citation
Alexandra Residence is an ambitious yet restrained addition to a federation-era house. The use of site and response to topography maximises the outdoor connections and allows the new robust external forms to contrast with the heritage frontage. Internally, carefully orchestrated threshold shifts signify the contrasting functions between each space. The sculptural off-form concrete providing a wonderful backdrop for artwork within. Attention to detail and craft align material tactility with user curiosity, offering a rewarding spatial and functional experience on interrogation.
When we purchased the property (thus saving it from demolition by developers), we knew we wanted to restore, use, and celebrate the beautiful existing house but also extend it with bold, geometric spaces that were as much gallery as comfortable home. The extension perfectly balances this brief, with practical light-filled rooms that connect the house to the gardens but do so in a way that feels restrained. We were always confident that our furniture and artwork would complement the concrete of the new architecture perfectly, creating warm spaces that our family could grow up in. We love the house!
Client perspective
Project Practice Team
David Barr, Design Architect
Stephen Hicks, Project Architect
Project Consultant and Construction Team
Talisman Consulting, Structural Engineer
Robert Finnie Design, Landscape Consultant
Q Gardens Landscaping, Landscape Consultant
MLP Lighting, Lighting Consultant
Blu-Form Concrete, Concrete Supplier
