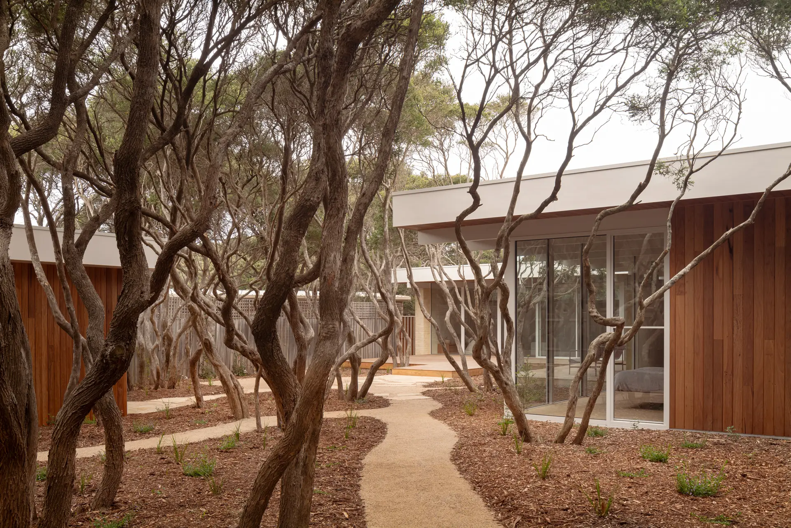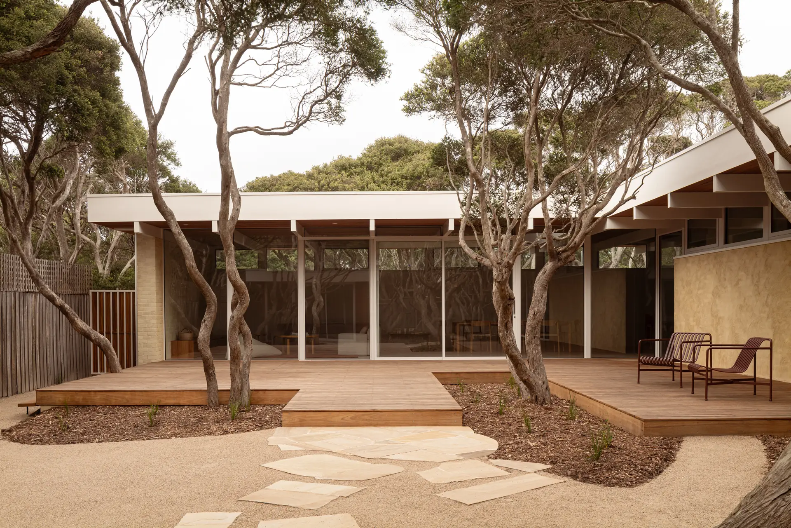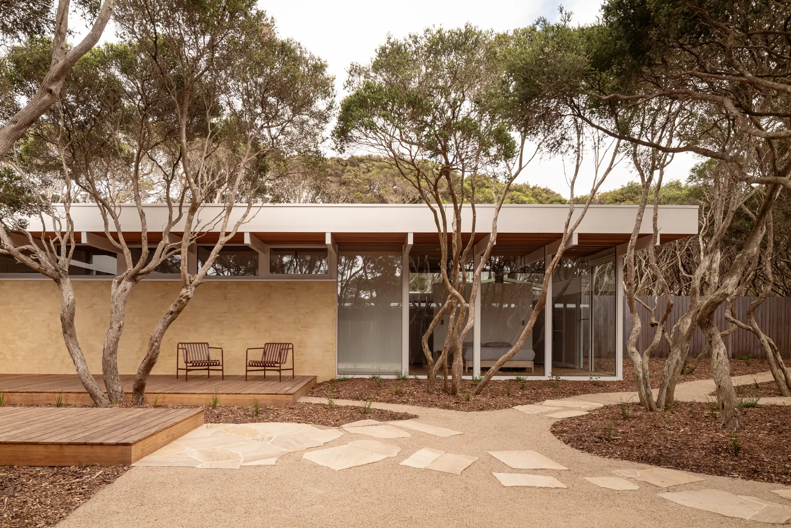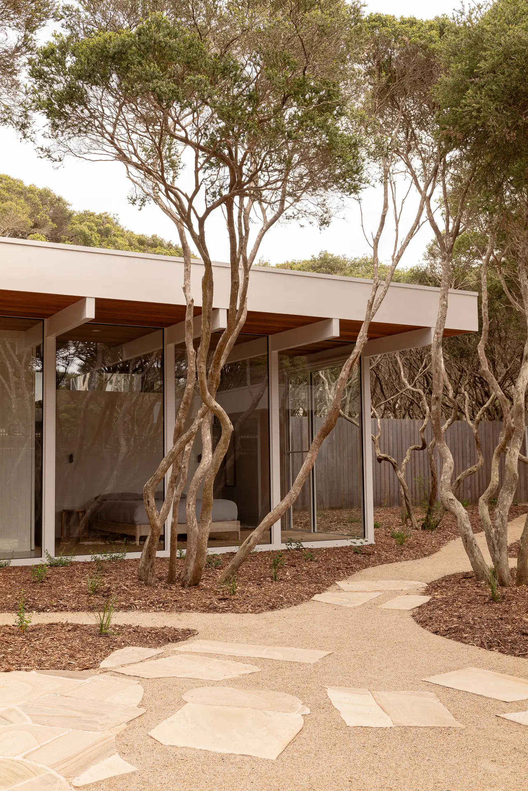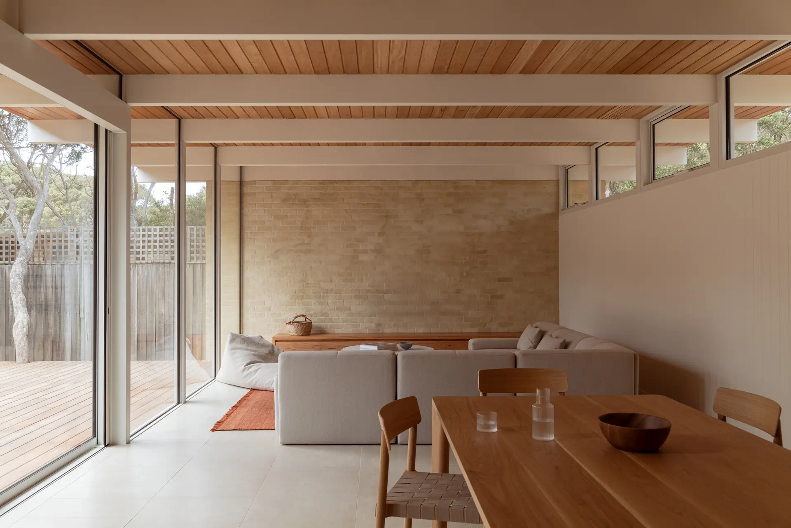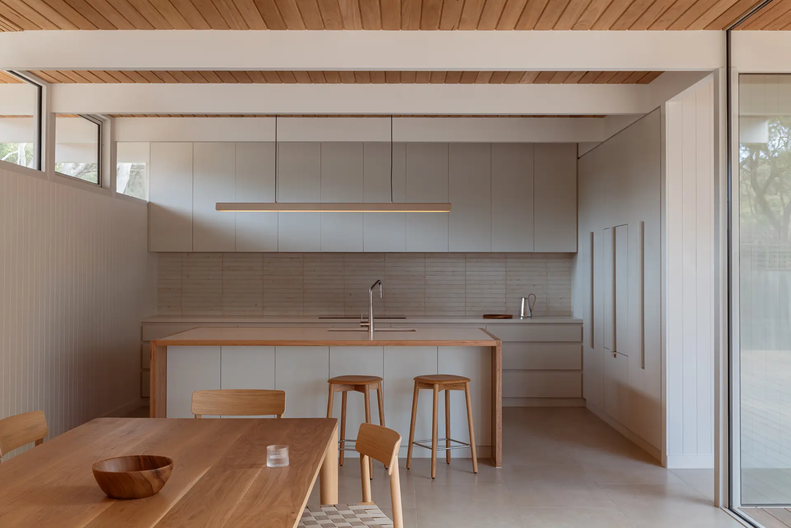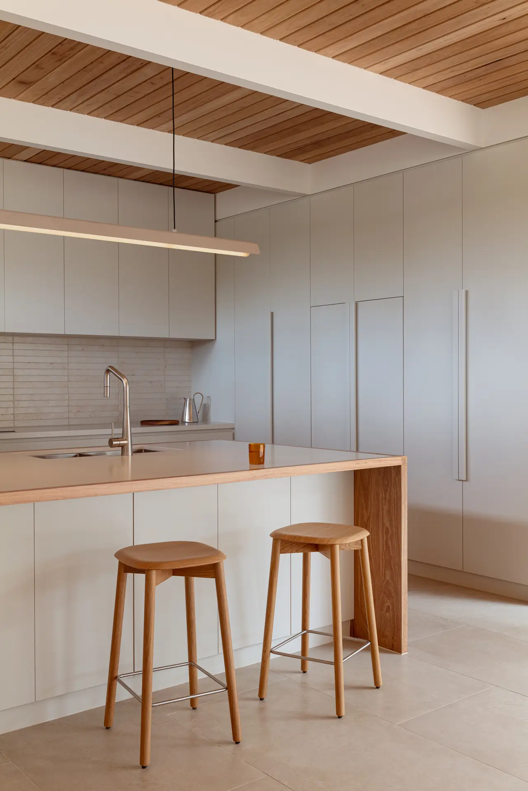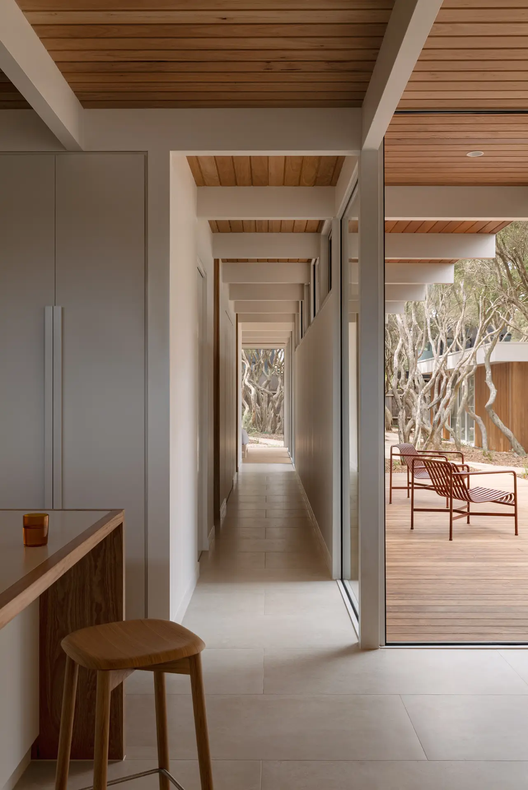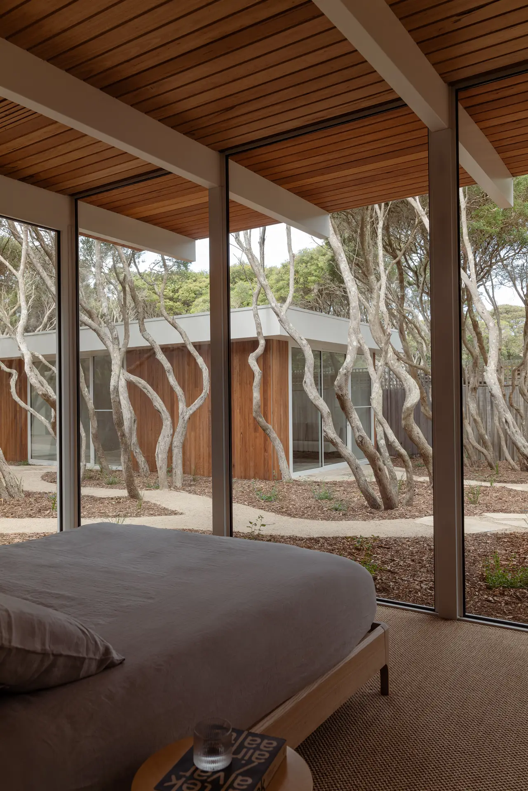House in Anglesea | MGAO
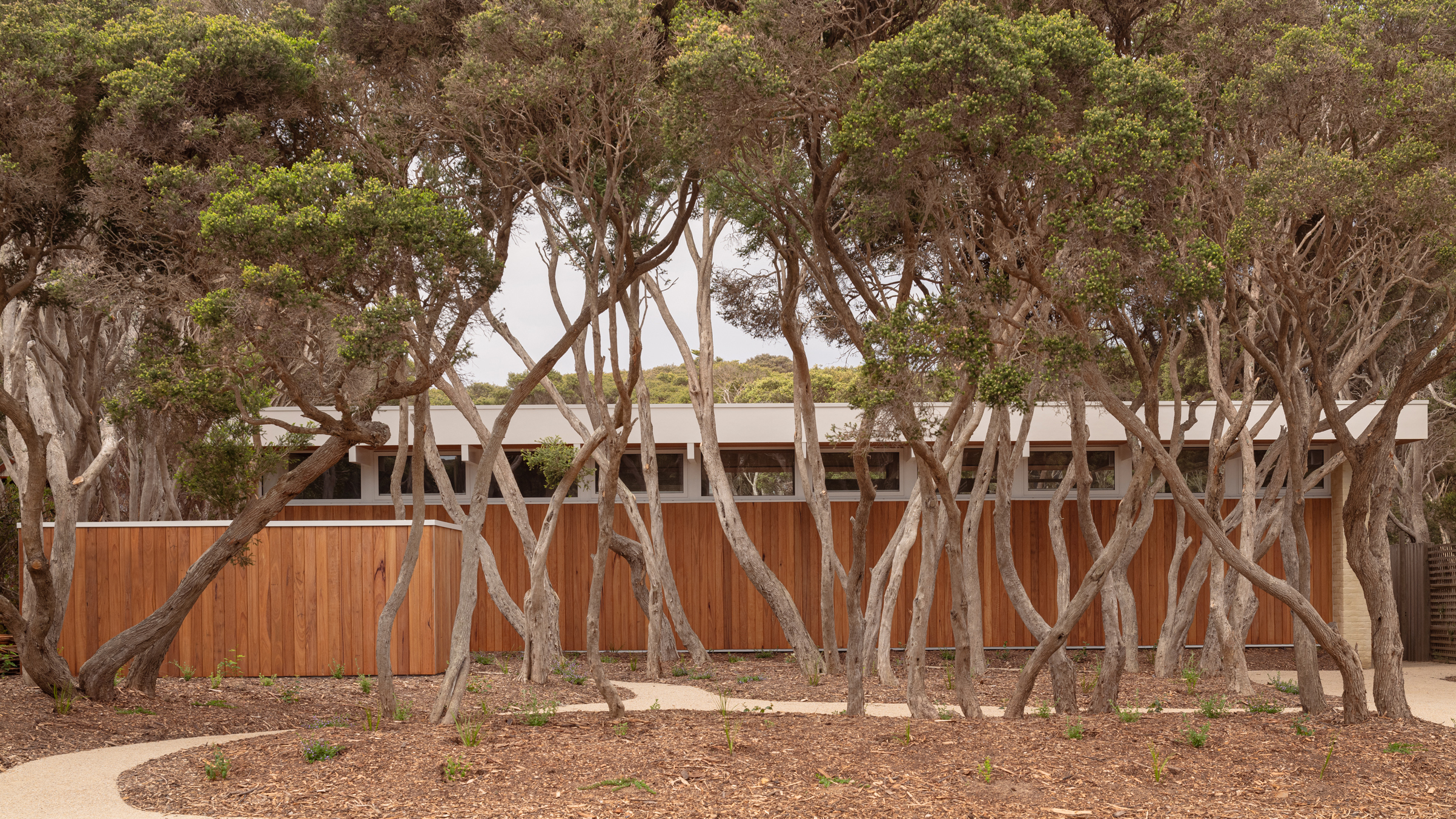
2025 National Architecture Awards Program
House in Anglesea | MGAO
Traditional Land Owners
Wadawurrung
Year
Chapter
Victoria
Category
Builder
Photographer
Media summary
The house has been rebuilt with integrity, keeping the soul of its mid-century origins intact. A three-bedroom, two-bathroom alternations and additions project, the original home was charming but impractical. Our approach was to sensitively rebuild, replacing original with better quality.
The brief was to raise the ceilings and open the living spaces to the garden. The original L-shaped layout was maintained. Columns spacings guided the new plan. Every decision respected the mid-century character while bringing it up to modern standards.
The living space flows into the garden. Existing native trees add character. The private spaces are functional and simple. Materials were chosen to feel honest and purposeful. Bagged brick, blackbutt timber and carefully detailed windows create a sense of warmth.
Each element is refined, not overdone. The design honours the past while quietly improving it. It is a home that feels familiar, true to its roots, ready for the future.
Our beach house was intentionally designed and rebuilt to reflect its original spirit of simplicity, function, modesty and relationship with the protected moonah ‘forest’. The open plan means all spaces are communal and limitation on possessions simplifies our time and helps us connect with the beach location and each other. It’s where we unwind, so materials needed to be soothing and practical. No fuss, maximum enjoyment and easy on the eye.
Client perspective
