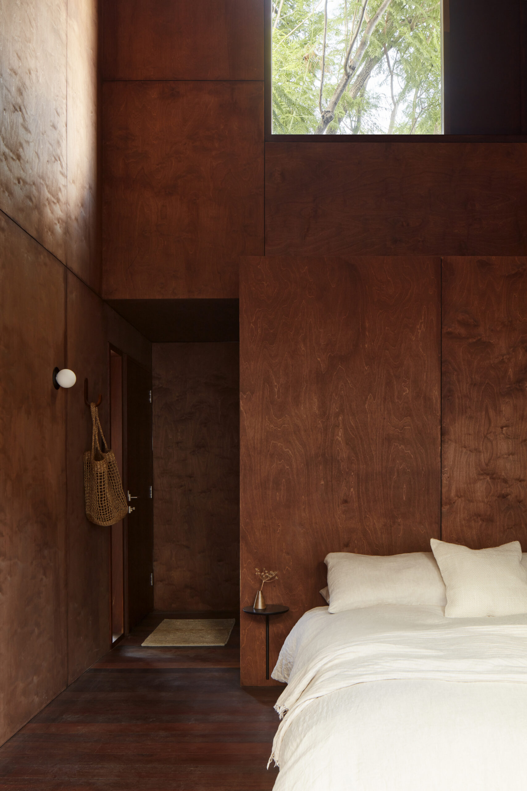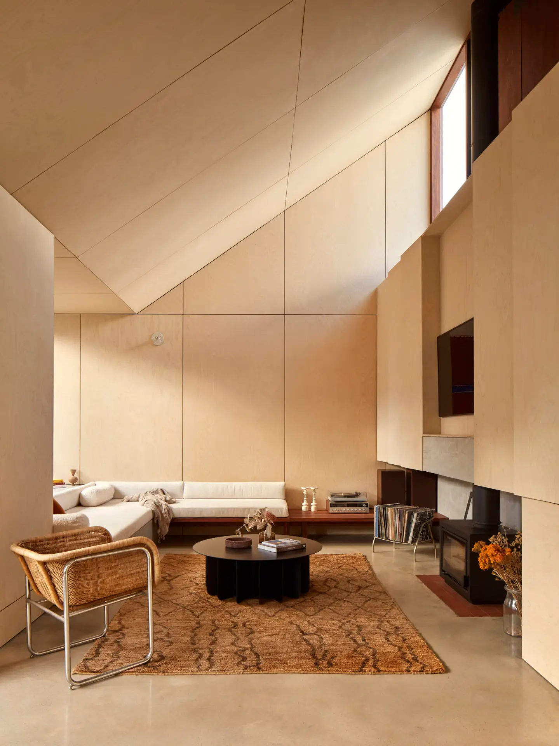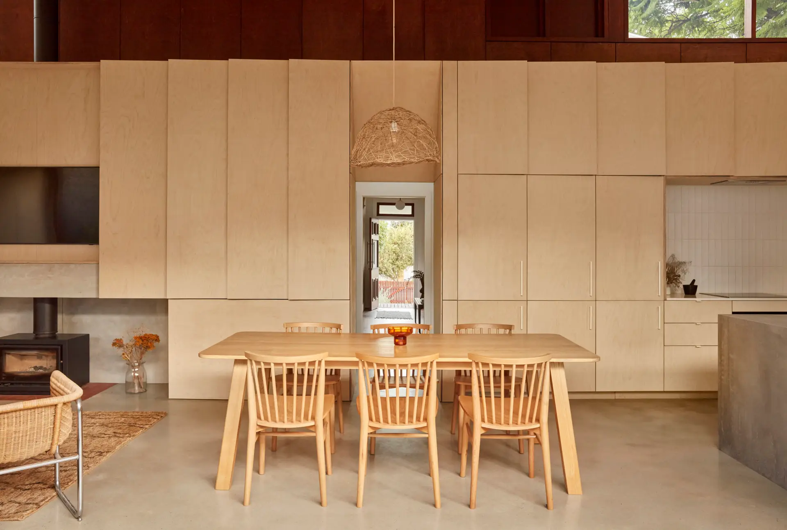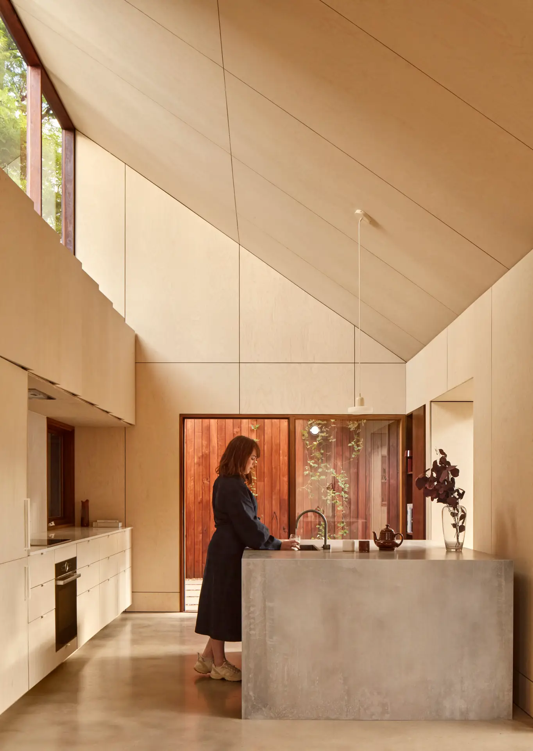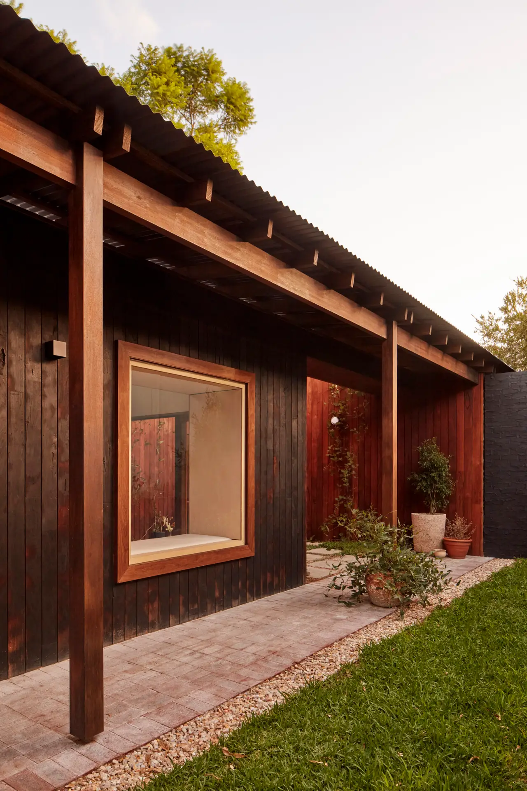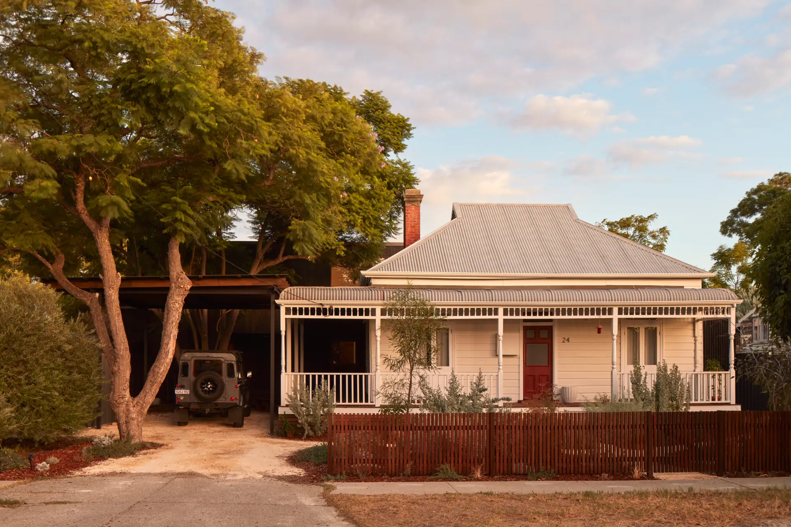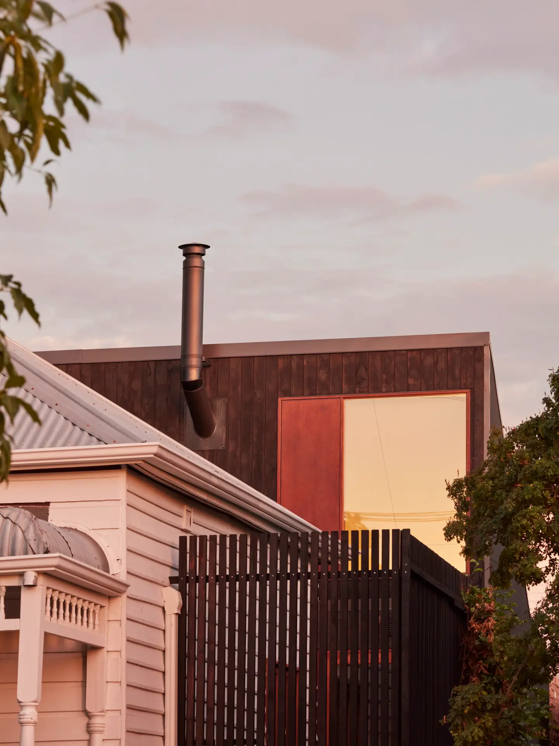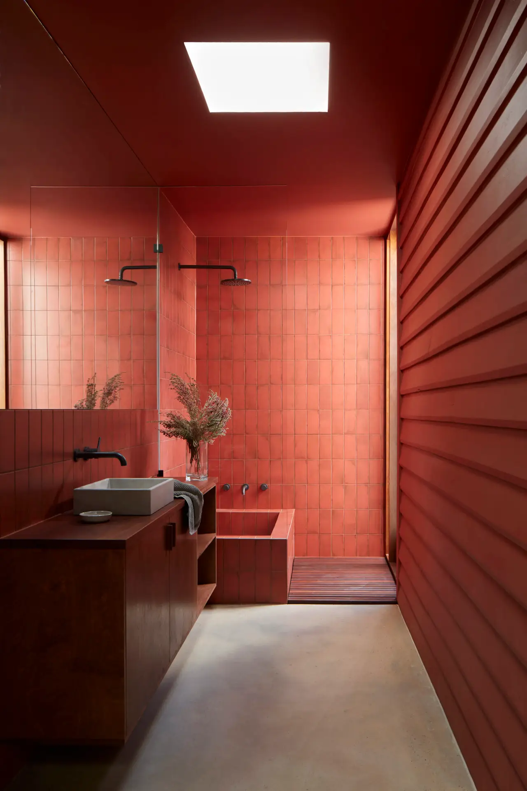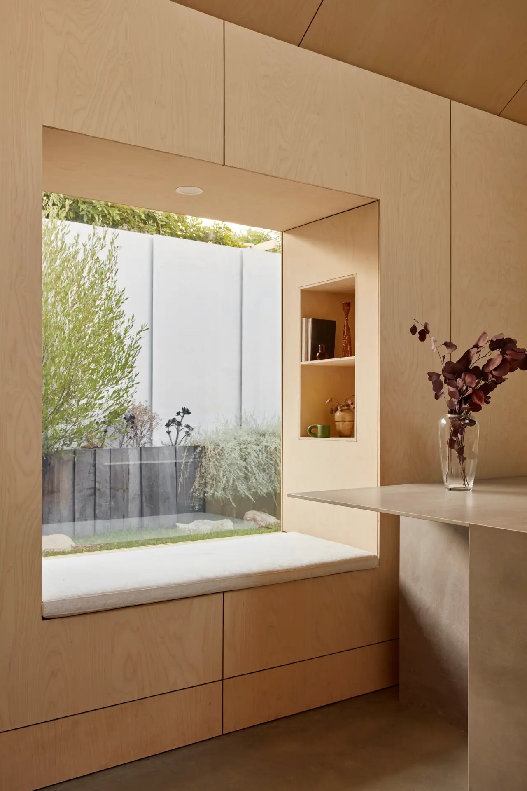Shadow House | GROTTO STUDIO
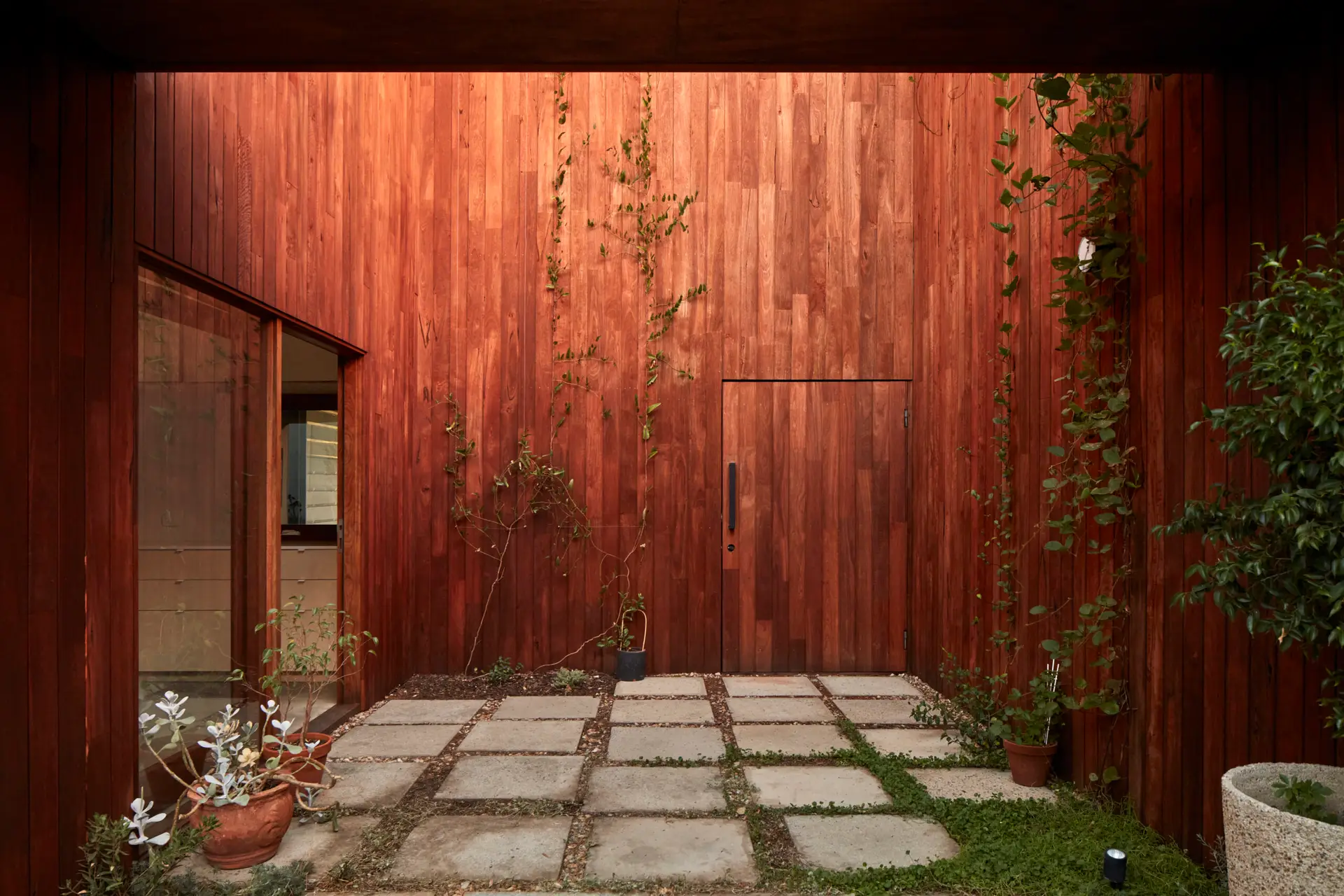
2025 National Architecture Awards Program
Shadow House | GROTTO STUDIO
Traditional Land Owners
Whadjuk people of the Nyoongar nation
Year
Chapter
Western Australia
Category
Residential Architecture – Houses (Alterations and Additions)
Builder
Photographer
Media summary
Shadow House is an exploration of scale, light, and connection, transforming a 120-year-old timber cottage into an expansive yet intimate inner world. The design resists the typical impulse for demolition, instead integrating a carefully calibrated addition that enhances spatial depth and engagement with the surrounding landscape.
Internally, spaces unfold through a series of layered thresholds, framed openings, and deep courtyards, creating a seamless flow between sheltered interiors and the vast Perth sky. The new form, wrapped in charred recycled jarrah, sits in contrast to the original dwelling, reinforcing the dialogue between past and present.
Volumes are sculpted to harness shifting light, while the interplay of compression and release amplifies a sense of immersion. Shadow House is a place of refuge and expansion, where architecture mediates between the domestic and the elemental, grounding its inhabitants while opening them to the landscape beyond.
2025 National Awards Received
2025
Western Australia Architecture Awards Accolades
2025
Western Australia Architecture Awards
Western Australia Jury Citation
Shadow House by Grotto Studio is an ambitious first project by an Emerging West Australian Architect. Often the first built work is laden with the residue of one’s university architectural theorems and is cross-pollinated with newly stated ambitions for the future of one’s own practice and the expectations that brings. Here we see the even rarer occurrence of a young Architect exhibiting exceptional project poise and finesse that belies his level of experience in what can be a testing professional environment.
The first formal moves and site planning illustrate what can be achieved within a modest budget and footprint. Here the existing timber cottage is given a new life and formal respect, not by dominating its formal qualities, but instead giving reverence to its history. Carefully orchestrated inserted pavilions and courtyards sit back on the site like a well-trusted friend. Leaving the existing 120 year old cottage to embrace its neighbourhood with a newly refreshed endemic West Australian native garden. The old given new heels and a refreshed conversation with its neighbours.
This house has now had two owners and the incumbent speaks just as highly of the design as the former who laboured over the details and building process. There is a distinct element of love in this project, one where the elements of our unique environment are enhanced and celebrated in a rich palette of simple local materials.
It’s evident throughout the spatial journey of this house that the well thought through craft and detail only heightens the stated ambitions of the project. It’s modest in execution but rich in pragmatic responses to lifestyle and the need for shelter. The black veil of the addition and its transitional spaces only serve to strengthen the whole experience and the house is a wonderful expression of architecture done extremely well.
Shadow House has transformed the way we live, creating a home that feels both deeply connected and wonderfully private. The design respects the history and materials of our original weatherboard cottage while introducing new spaces that feel expansive yet intimate. Carefully framed openings draw in natural light and views of the landscape, creating a constant connection to the outdoors and the ever-changing Perth sky.
The house is both practical and poetic, balancing warmth, texture, and refined simplicity. It has become a space that invites slow living, reflection, and engagement with our surroundings—an inspiring and enduring place to call home.
Client perspective
